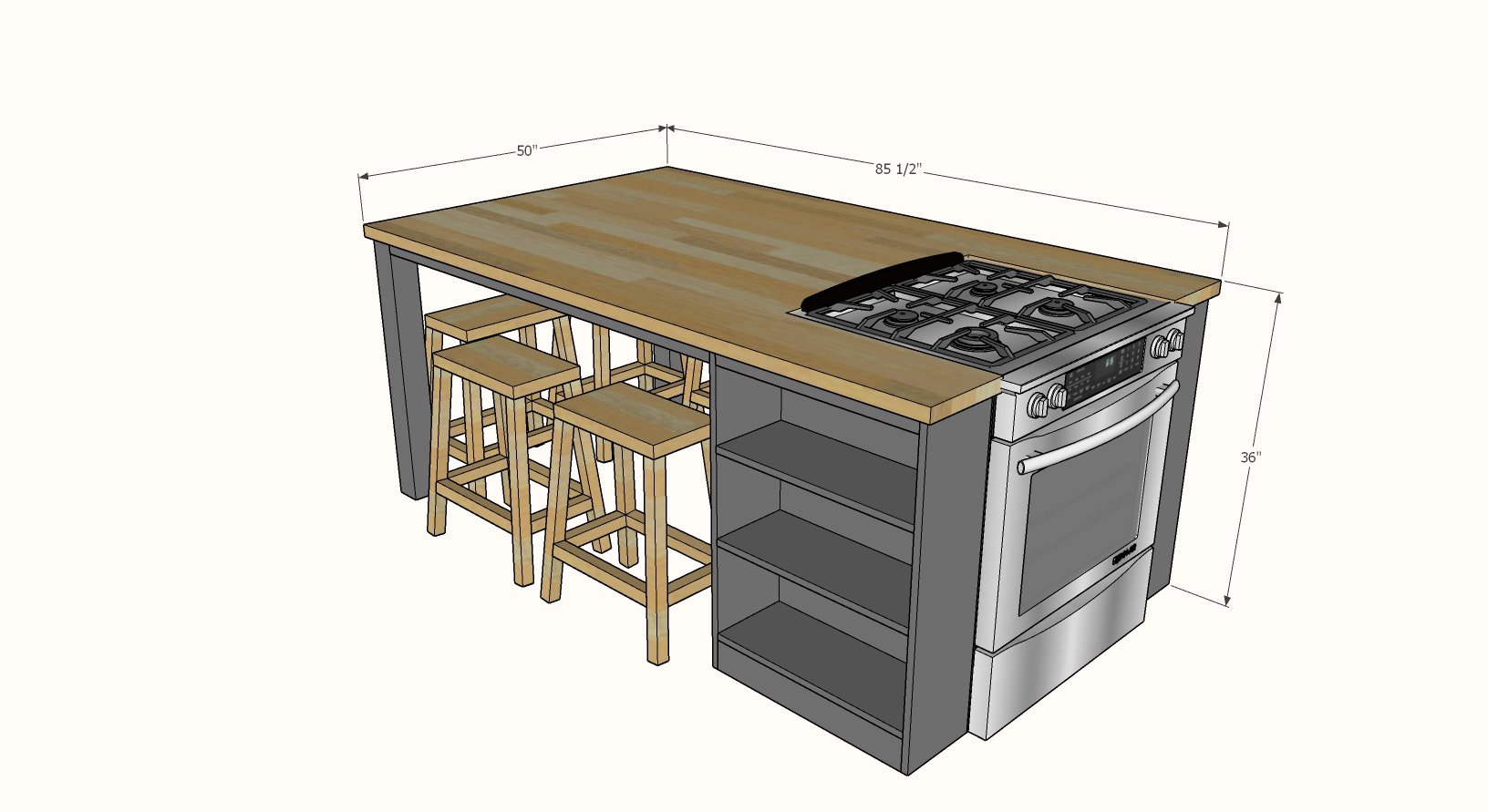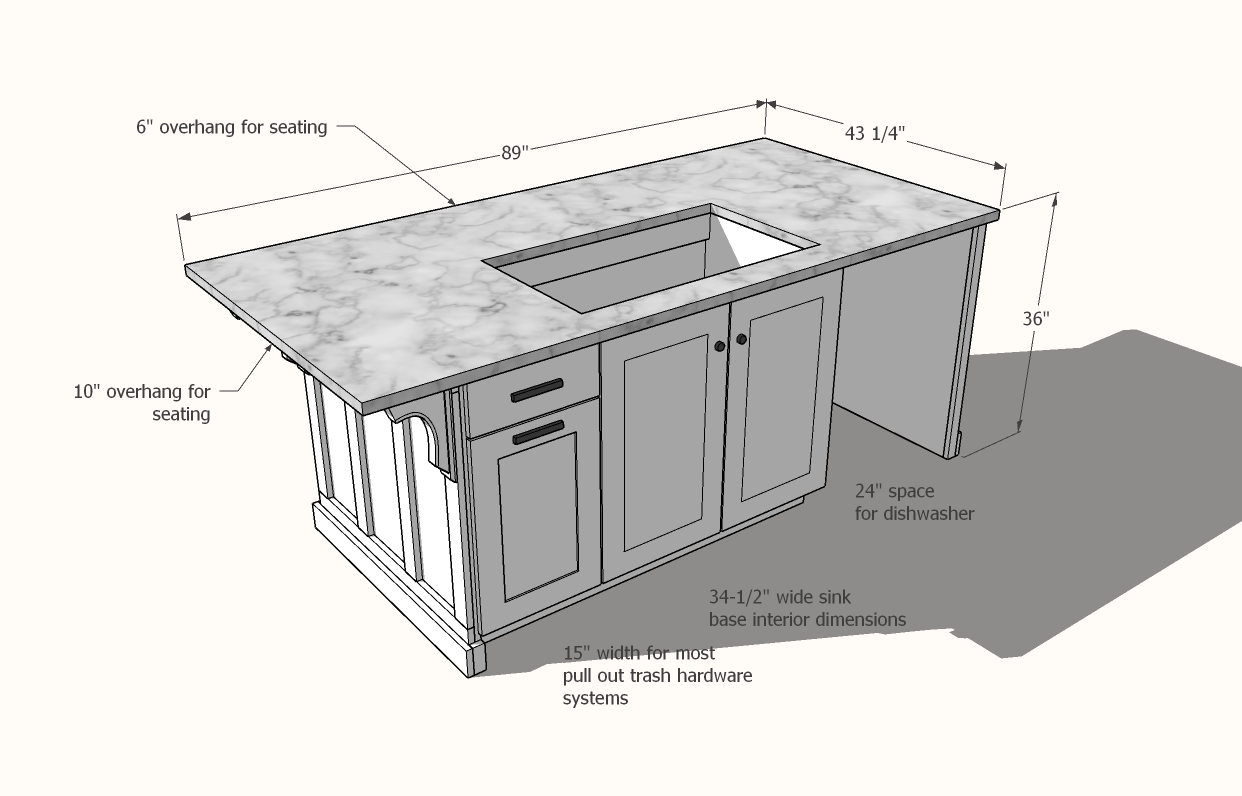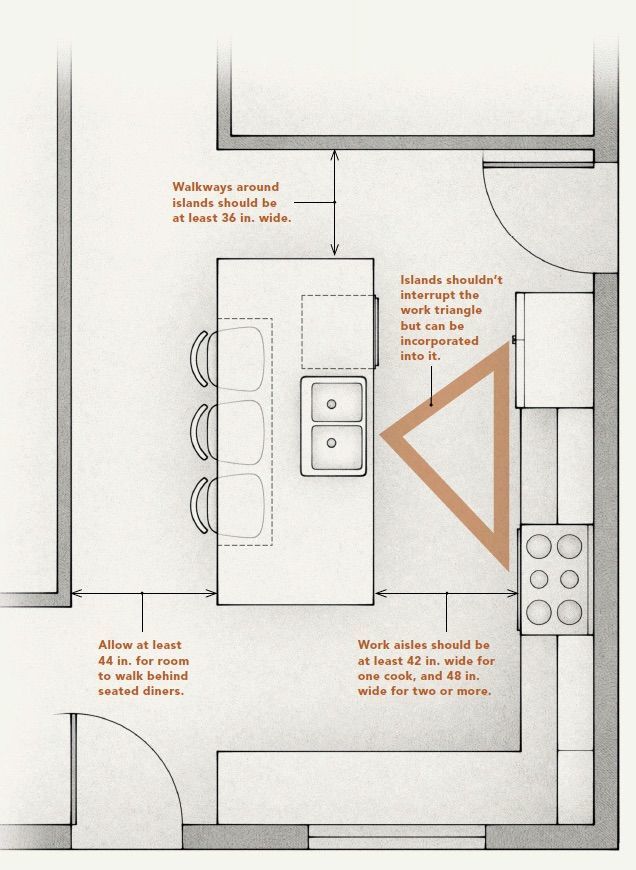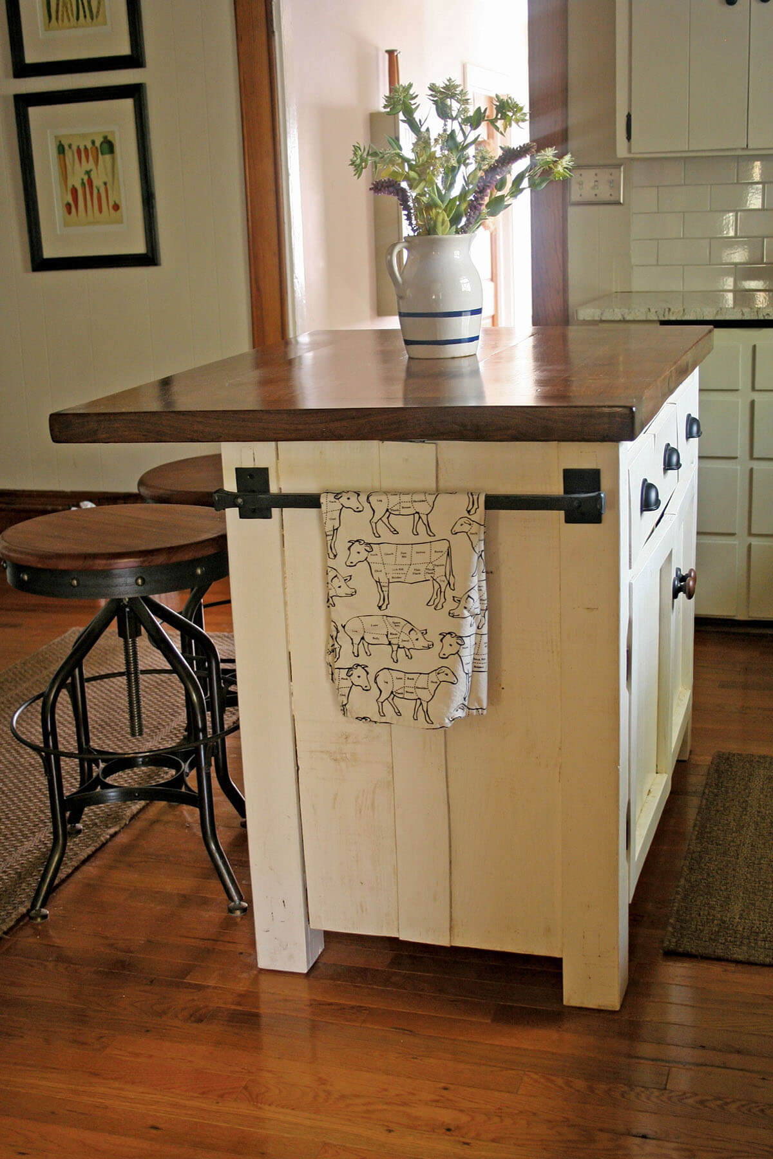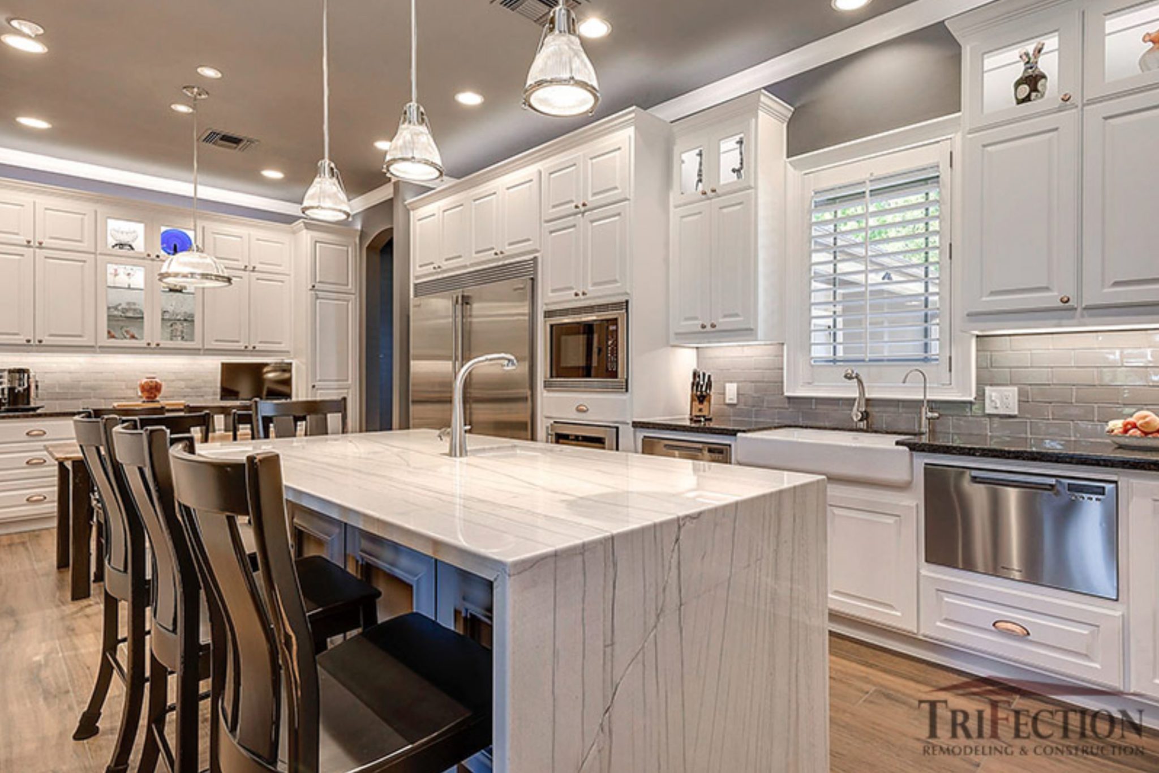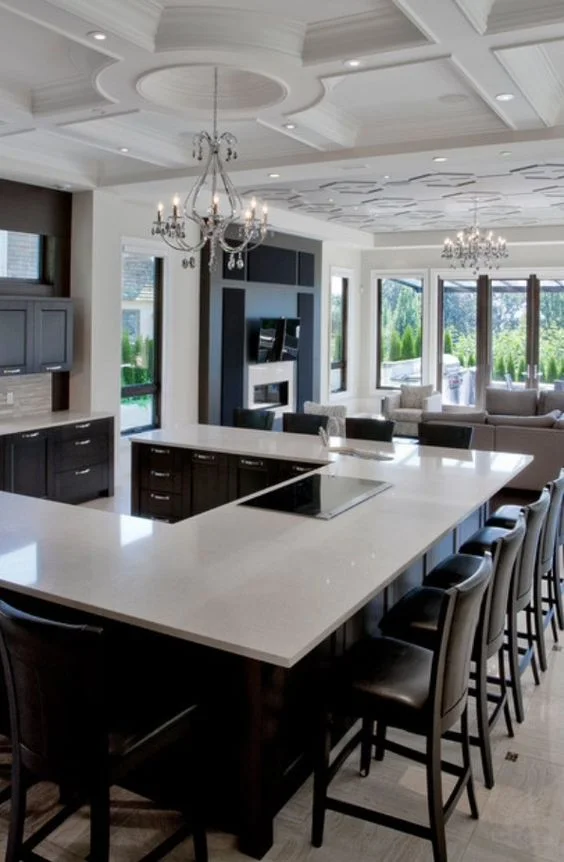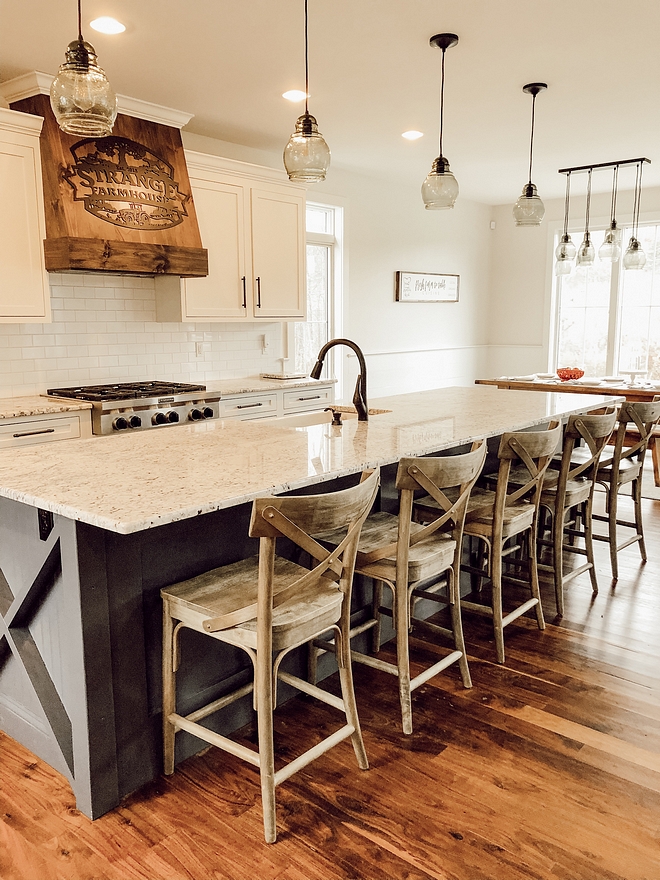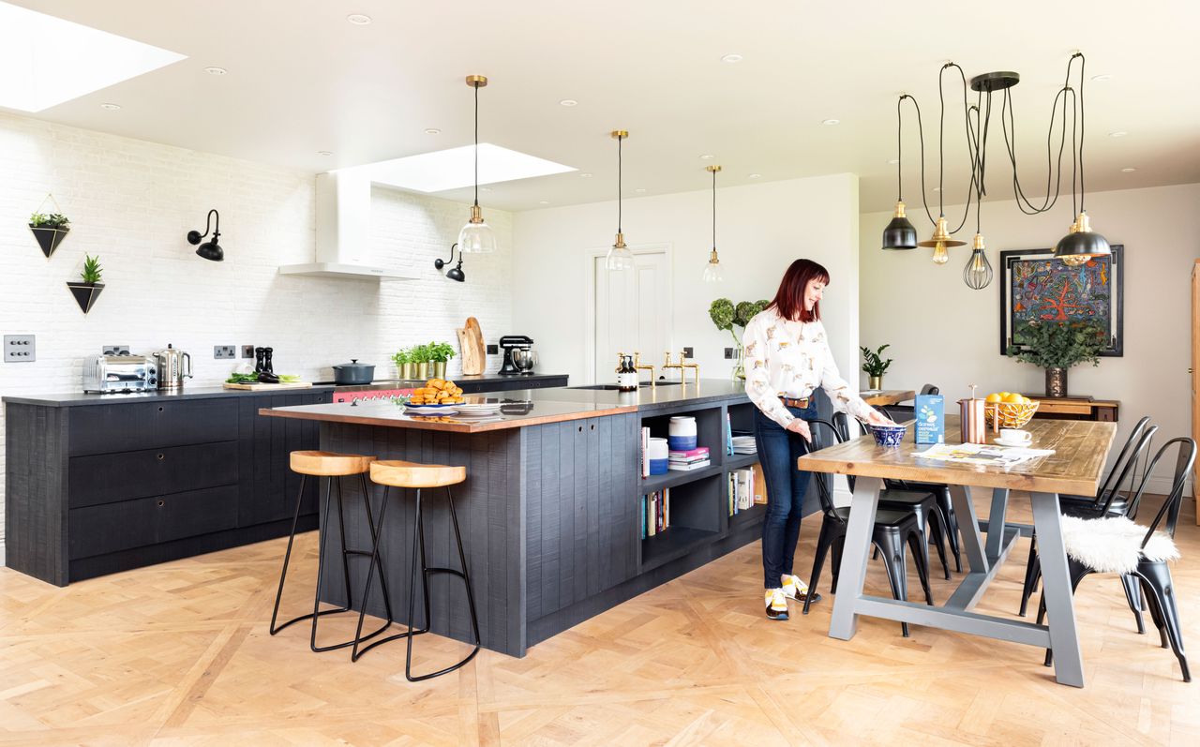The standard dimensions for a kitchen island with seating can vary depending on the size of the island and the number of seats desired. However, a general rule of thumb is to leave at least 2 feet of space between each seat for comfortable dining. The standard height for a kitchen island with seating is 36 inches, which is the same height as most kitchen countertops. This allows for comfortable legroom and a standard chair height. When it comes to the length and width of the island, it can range from 4 to 7 feet long and 2 to 4 feet wide. This allows for enough space for multiple stools to fit comfortably around the island. For a larger island with more seats, it is recommended to increase the length and width to provide ample space for movement and dining. For the countertop overhang, the standard is around 12 inches. This allows for enough space for the legs of the stools to fit comfortably underneath. However, if you have taller stools, it is recommended to increase the overhang to 15 inches for more legroom.Standard Kitchen Island Dimensions with Seating
If you're planning on incorporating a sink into your kitchen island, there are a few things to consider when it comes to dimensions. The standard size for a kitchen island with a sink is around 3 feet wide and 6 feet long. This provides enough space for the sink and surrounding countertop for prep work. The height of the island should also be the same as your kitchen countertops, which is typically around 36 inches. When it comes to the placement of the sink on the island, it is recommended to have it closer to one end rather than in the middle. This allows for more counter space on either side of the sink for meal prep and other tasks. It is also important to consider the plumbing and electrical requirements for the sink, so make sure to consult with a professional before finalizing the dimensions.Kitchen Island Dimensions with Sink
For those with limited space, a small kitchen island can still provide functional and stylish benefits. The standard dimensions for a small kitchen island are around 4 feet long and 2 feet wide. This allows for enough space for one or two stools to fit comfortably around the island. The height should also be the same as your kitchen countertops, which is typically around 36 inches. To make the most out of a small kitchen island, consider incorporating storage solutions such as shelves or cabinets underneath. This will not only provide extra storage space, but also add visual interest to the island. You can also opt for a drop-leaf or extendable island for added versatility and space-saving benefits.Small Kitchen Island Dimensions
If you have a spacious kitchen, a large kitchen island can be a great addition for both functionality and design. The standard dimensions for a large kitchen island are around 7 feet long and 4 feet wide. This allows for enough space for multiple stools and plenty of countertop space for meal prep and entertaining. The height should also be the same as your kitchen countertops, which is typically around 36 inches. For a more visually appealing look, consider incorporating different levels into your large kitchen island. This can include a raised bar area for seating or a lower section for food prep. You can also add additional features such as a built-in wine rack or a second sink for added convenience.Large Kitchen Island Dimensions
When it comes to a custom kitchen island, the dimensions can vary greatly depending on your individual needs and preferences. This is the perfect opportunity to create a unique and functional island that fits perfectly into your kitchen layout. The height, length, and width can all be customized to your liking, as well as the placement of any additional features such as sinks, cooktops, or seating. Before deciding on the dimensions for your custom kitchen island, consider your daily habits and how you envision using the space. This will help determine the most practical and functional size for your island.Custom Kitchen Island Dimensions
In a galley kitchen, space is often limited, but a kitchen island can still be incorporated for added functionality. The standard dimensions for a kitchen island in a galley kitchen are around 4 feet long and 2 feet wide. This provides enough space for one or two stools to fit comfortably around the island, as well as ample space for meal prep. When it comes to the placement of the island in a galley kitchen, it is recommended to have it closer to one end rather than in the middle. This allows for a clear pathway between the two sides of the kitchen, making it easier to maneuver and work in the space.Kitchen Island Dimensions for Galley Kitchen
In an L-shaped kitchen, the addition of a kitchen island can provide more counter space and storage, as well as a designated area for dining. The standard dimensions for a kitchen island in an L-shaped kitchen are around 6 feet long and 3 feet wide. This allows for enough space for multiple stools and plenty of countertop space for meal prep. When incorporating a kitchen island into an L-shaped kitchen, it is important to consider the flow of the space. The island should not impede the natural movement between the two sides of the kitchen. If possible, try to leave at least 3 feet of space around the island for easy maneuvering.Kitchen Island Dimensions for L-Shaped Kitchen
A U-shaped kitchen offers plenty of counter space, but a kitchen island can still provide added functionality and style. The standard dimensions for a kitchen island in a U-shaped kitchen are around 5 feet long and 3 feet wide. This allows for enough space for multiple stools and plenty of countertop space for meal prep and entertaining. When incorporating a kitchen island into a U-shaped kitchen, consider the placement of the island in relation to the other counters. It should not impede the natural flow of movement in the kitchen and should still leave enough space for easy navigation and work in the space.Kitchen Island Dimensions for U-Shaped Kitchen
In an open concept kitchen, the island can serve as a central focal point and provide both functional and design benefits. The standard dimensions for a kitchen island in an open concept kitchen are around 6 feet long and 4 feet wide. This allows for enough space for multiple stools and plenty of countertop space for meal prep and entertaining. When incorporating a kitchen island into an open concept kitchen, it is important to consider the overall flow and design of the space. The island should complement the rest of the kitchen and not feel like a separate entity. This can be achieved by using similar materials and color schemes throughout the space.Kitchen Island Dimensions for Open Concept Kitchen
In a narrow kitchen, a kitchen island can be a great way to add extra counter space and storage, as well as a designated area for dining. The standard dimensions for a kitchen island in a narrow kitchen are around 4 feet long and 2 feet wide. This allows for enough space for one or two stools to fit comfortably around the island, as well as ample space for meal prep. When incorporating a kitchen island into a narrow kitchen, it is important to consider the placement in relation to the other counters and appliances. It should not impede the natural flow of movement and should still leave enough space for easy navigation and work in the space.Kitchen Island Dimensions for Narrow Kitchen
The Importance of Proper Kitchen Island Design Dimensions

Maximizing Space and Functionality
 When it comes to designing a kitchen, the
kitchen island
has become an essential element. Not only does it serve as a focal point in the room, but it also offers numerous benefits in terms of
functionality and space utilization
. However, to fully reap these benefits, it is crucial to pay attention to the
design dimensions
of your kitchen island.
When it comes to designing a kitchen, the
kitchen island
has become an essential element. Not only does it serve as a focal point in the room, but it also offers numerous benefits in terms of
functionality and space utilization
. However, to fully reap these benefits, it is crucial to pay attention to the
design dimensions
of your kitchen island.
Optimizing Workflow
 One of the main reasons why proper
kitchen island design dimensions
are important is to optimize the workflow in the kitchen. A well-designed kitchen island can act as a central hub, allowing for smooth movement and efficient use of space. This is especially important in smaller kitchens, where every inch counts. By ensuring that your kitchen island is the right size and shape, you can create a seamless flow between the different areas of your kitchen, making meal prep and cooking a breeze.
One of the main reasons why proper
kitchen island design dimensions
are important is to optimize the workflow in the kitchen. A well-designed kitchen island can act as a central hub, allowing for smooth movement and efficient use of space. This is especially important in smaller kitchens, where every inch counts. By ensuring that your kitchen island is the right size and shape, you can create a seamless flow between the different areas of your kitchen, making meal prep and cooking a breeze.
Accommodating Different Activities
 Another reason why
kitchen island dimensions
are crucial is that they can accommodate different activities in the kitchen. Apart from being a prep and cooking station, a kitchen island can also serve as a dining area, homework station, or even a bar. Therefore, it is essential to consider the
size, height, and layout
of your kitchen island to ensure that it can comfortably accommodate all these activities. This will not only make your kitchen more versatile but also more functional and practical.
Another reason why
kitchen island dimensions
are crucial is that they can accommodate different activities in the kitchen. Apart from being a prep and cooking station, a kitchen island can also serve as a dining area, homework station, or even a bar. Therefore, it is essential to consider the
size, height, and layout
of your kitchen island to ensure that it can comfortably accommodate all these activities. This will not only make your kitchen more versatile but also more functional and practical.
Creating a Stylish and Functional Kitchen
 In addition to optimizing space and accommodating various activities, proper
kitchen island design dimensions
can also help in creating a stylish and functional kitchen. By choosing the right size and shape for your kitchen island, you can enhance the overall aesthetic of your kitchen. For instance, a long and narrow kitchen island can create a sleek and modern look, while a round or curved island can add a touch of elegance to the room. Moreover, a well-designed kitchen island can also provide additional storage and counter space, making your kitchen more efficient and organized.
In conclusion, when it comes to kitchen design, paying attention to the
dimensions of your kitchen island
is crucial. By maximizing space, optimizing workflow, accommodating various activities, and creating a stylish and functional kitchen, a well-designed kitchen island can truly transform your cooking and dining experience. So, make sure to carefully consider the dimensions of your kitchen island to create a beautiful and practical kitchen that you can enjoy for years to come.
In addition to optimizing space and accommodating various activities, proper
kitchen island design dimensions
can also help in creating a stylish and functional kitchen. By choosing the right size and shape for your kitchen island, you can enhance the overall aesthetic of your kitchen. For instance, a long and narrow kitchen island can create a sleek and modern look, while a round or curved island can add a touch of elegance to the room. Moreover, a well-designed kitchen island can also provide additional storage and counter space, making your kitchen more efficient and organized.
In conclusion, when it comes to kitchen design, paying attention to the
dimensions of your kitchen island
is crucial. By maximizing space, optimizing workflow, accommodating various activities, and creating a stylish and functional kitchen, a well-designed kitchen island can truly transform your cooking and dining experience. So, make sure to carefully consider the dimensions of your kitchen island to create a beautiful and practical kitchen that you can enjoy for years to come.










