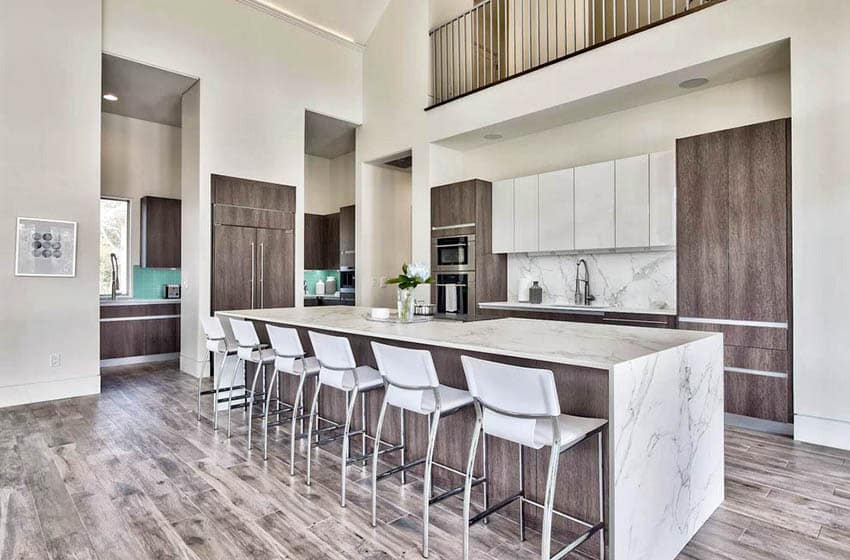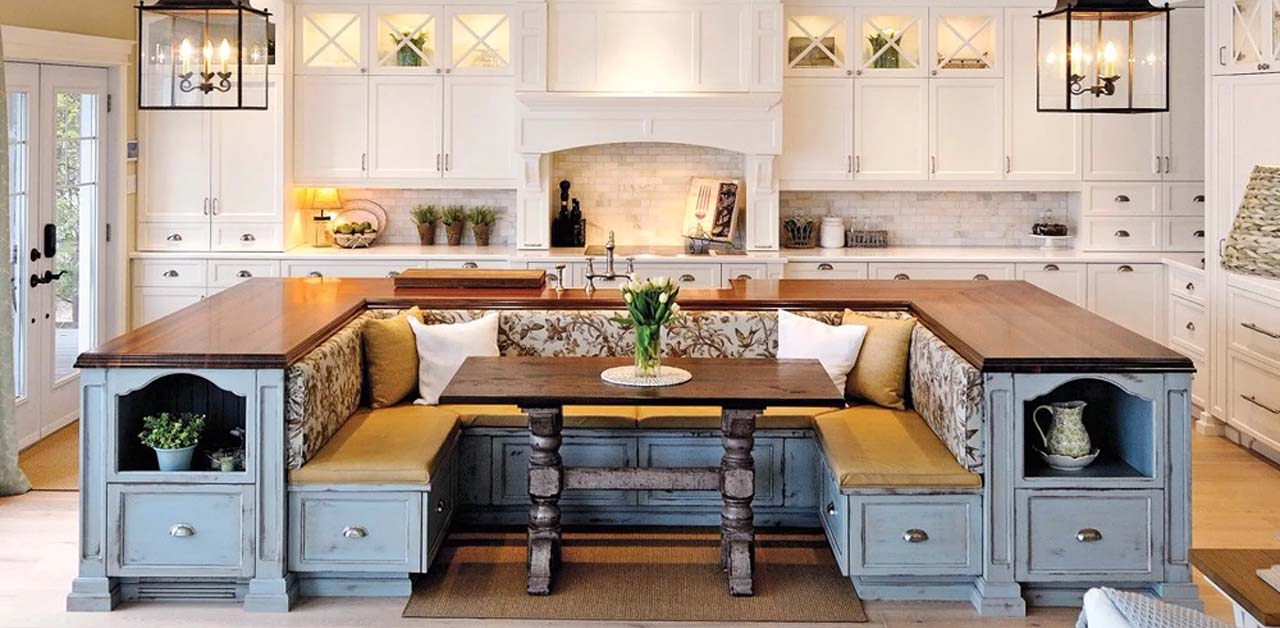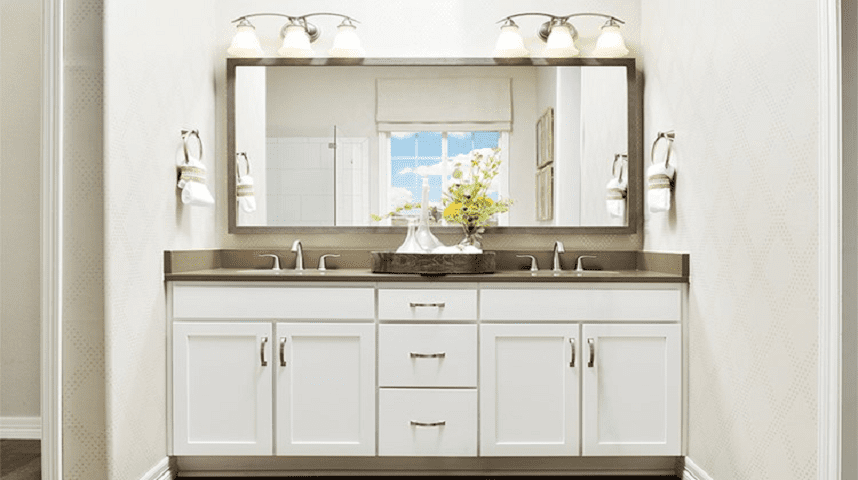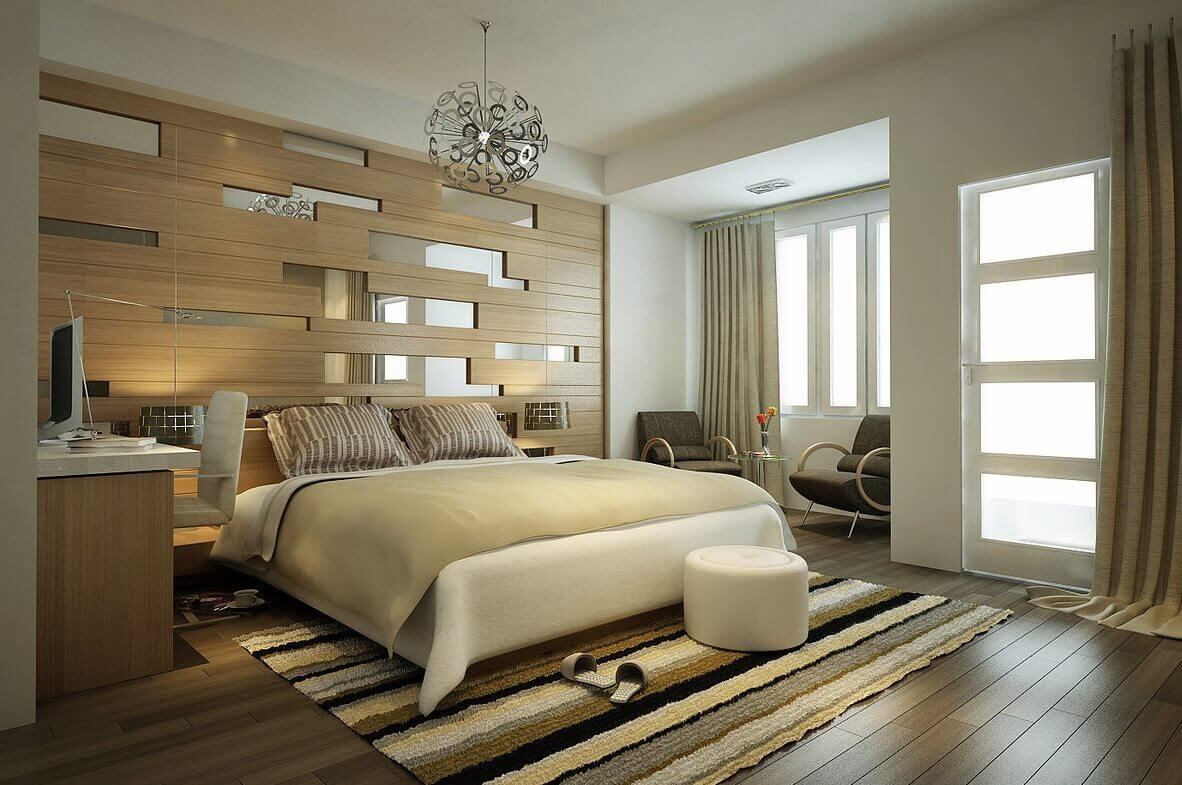Choosing the right kitchen island size with seating is essential for creating a functional and stylish space. There are many factors to consider, such as the size of your kitchen, the number of people you want to seat, and your design preferences. In this article, we will discuss the top ten main kitchen island bar lengths and provide tips on how to choose the right size for your kitchen.Standard Kitchen Island Dimensions with Seating
When determining the size of your kitchen island, you should take into account the amount of space you have available. A general rule of thumb is to leave at least 36 inches of space between your island and surrounding cabinets and appliances. This will ensure that there is enough room for people to move around comfortably and for the island to function as a workspace and dining area.How to Determine the Right Size for a Kitchen Island
The average size of a kitchen island with seating is about 3 feet by 6 feet (36 inches by 72 inches). This size can comfortably accommodate four bar stools or chairs and provide enough space for food prep and serving. However, the size of your island may vary depending on the layout and size of your kitchen.Average Kitchen Island Size Guidelines
When choosing the perfect kitchen island for your space, you should consider the size and shape of your kitchen, as well as your design preferences. If you have a small kitchen, a smaller island may be more suitable to avoid overcrowding the space. On the other hand, a larger kitchen may allow for a bigger island with more seating options.How to Choose the Perfect Kitchen Island for Your Space
A kitchen island with bar seating is a great way to add both functionality and style to your kitchen. When designing your island, consider the type of seating you want, such as stools or chairs, and the placement of the seating in relation to the rest of the island. You may also want to incorporate additional features, such as a built-in wine cooler or extra storage, into your design.Designing a Kitchen Island with Bar Seating
When it comes to kitchen islands with seating, you have the option of choosing between bar height or counter height. Bar height is typically around 42 inches, while counter height is around 36 inches. The right height for your island will depend on the height of your stools or chairs and your personal preference.Kitchen Island Bar Height or Counter Height?
The amount of space you need for a kitchen island will depend on the size of your island and the amount of seating you want to incorporate. On average, you should leave at least 24 inches of space between each seat for comfortable seating. You should also consider the flow of traffic in your kitchen and leave enough room for people to move around the island without feeling cramped.How Much Space Do You Need for a Kitchen Island?
If you have a larger kitchen, you may have more flexibility in terms of island size and spacing. For instance, you could opt for a larger island with a U-shaped or L-shaped layout, which can provide more seating options and additional storage space. Alternatively, you could have multiple smaller islands spaced out throughout your kitchen for a unique and functional design.Kitchen Island Size and Spacing Ideas
For a kitchen island with seating for four, the average size would be around 4 feet by 8 feet (48 inches by 96 inches). This size would allow for four bar stools or chairs and provide ample workspace for food prep and serving. However, you can also adjust the size to fit your specific kitchen layout and needs.Standard Kitchen Island Dimensions for 4 Seating
Before purchasing a kitchen island with seating, it is important to measure your space accurately. To do this, you should measure the length and width of your kitchen and subtract the dimensions of any appliances or cabinets that will be near the island. This will give you a better idea of the available space for your island and help you determine the right size. In conclusion, choosing the right size for your kitchen island with seating is crucial for creating a functional and aesthetically pleasing space. Consider your kitchen layout, size, and design preferences when deciding on the size and spacing of your island. By following these guidelines and taking accurate measurements, you can achieve the perfect kitchen island for your space.How to Measure for a Kitchen Island with Seating
The Perfect Kitchen Island Bar Length for Your Home

Maximizing Space and Functionality
 When it comes to designing your dream kitchen, the
kitchen island bar
is often the centerpiece that ties everything together. It not only adds extra counter space and storage, but it also serves as a social hub for entertaining and cooking. But with so many options for
kitchen island bar length
, how do you determine the perfect size for your space?
First and foremost, it's important to consider the overall layout and size of your kitchen. A general rule of thumb is to have a minimum of 36 inches of clearance around all sides of the island for optimal traffic flow. However, this can vary depending on the size of your kitchen and the specific needs of your household.
When it comes to designing your dream kitchen, the
kitchen island bar
is often the centerpiece that ties everything together. It not only adds extra counter space and storage, but it also serves as a social hub for entertaining and cooking. But with so many options for
kitchen island bar length
, how do you determine the perfect size for your space?
First and foremost, it's important to consider the overall layout and size of your kitchen. A general rule of thumb is to have a minimum of 36 inches of clearance around all sides of the island for optimal traffic flow. However, this can vary depending on the size of your kitchen and the specific needs of your household.
The Ideal Length for Different Kitchen Sizes
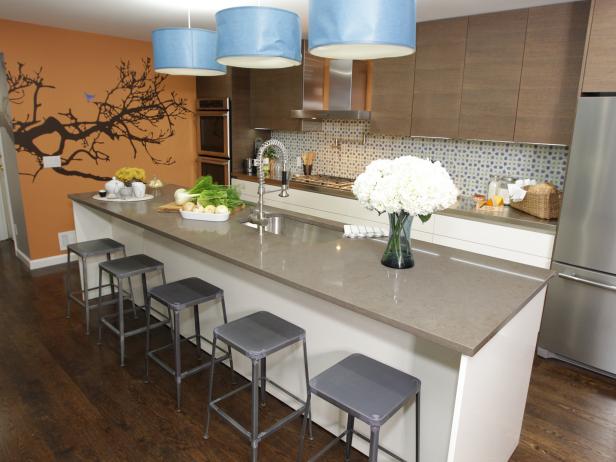 For smaller kitchens, a
kitchen island bar
that is 4-5 feet long can provide ample space for food prep and dining, while still leaving enough room for comfortable movement around the island. This size is also ideal for open-concept kitchens where the island can serve as a divider between the kitchen and living area.
For medium-sized kitchens, a
6-7 foot
long island can provide even more counter space for cooking and entertaining. This length allows for multiple people to work and dine at the island without feeling overcrowded.
For larger kitchens, a
kitchen island bar
that is 8-10 feet long can provide the ultimate in functionality and luxury. This size is perfect for those who love to cook and entertain, as it allows for multiple work zones and can accommodate larger groups of people.
For smaller kitchens, a
kitchen island bar
that is 4-5 feet long can provide ample space for food prep and dining, while still leaving enough room for comfortable movement around the island. This size is also ideal for open-concept kitchens where the island can serve as a divider between the kitchen and living area.
For medium-sized kitchens, a
6-7 foot
long island can provide even more counter space for cooking and entertaining. This length allows for multiple people to work and dine at the island without feeling overcrowded.
For larger kitchens, a
kitchen island bar
that is 8-10 feet long can provide the ultimate in functionality and luxury. This size is perfect for those who love to cook and entertain, as it allows for multiple work zones and can accommodate larger groups of people.
Customization Options
 Of course, these are just general guidelines and the
kitchen island bar length
can be customized to fit your specific needs and preferences. If you have a smaller kitchen but love to entertain, you may opt for a longer island to maximize counter space. Or if you have a large kitchen but prefer a more intimate dining experience, a shorter island may be the perfect fit.
Additionally, consider the shape and design of your island. A curved or L-shaped island can provide additional seating and work space, while a butcher block or extended overhang can add functionality and style.
Of course, these are just general guidelines and the
kitchen island bar length
can be customized to fit your specific needs and preferences. If you have a smaller kitchen but love to entertain, you may opt for a longer island to maximize counter space. Or if you have a large kitchen but prefer a more intimate dining experience, a shorter island may be the perfect fit.
Additionally, consider the shape and design of your island. A curved or L-shaped island can provide additional seating and work space, while a butcher block or extended overhang can add functionality and style.
Final Thoughts
 In the end, the perfect
kitchen island bar length
will depend on your individual kitchen size, layout, and needs. It's important to carefully consider all of these factors when designing your kitchen to ensure that your island not only looks great but also enhances the functionality and flow of your space. So, take the time to plan and choose the right size for your
dream kitchen
and you'll be sure to love your island for years to come.
In the end, the perfect
kitchen island bar length
will depend on your individual kitchen size, layout, and needs. It's important to carefully consider all of these factors when designing your kitchen to ensure that your island not only looks great but also enhances the functionality and flow of your space. So, take the time to plan and choose the right size for your
dream kitchen
and you'll be sure to love your island for years to come.
HTML CODE:
The Perfect Kitchen Island Bar Length for Your Home

Maximizing Space and Functionality

When it comes to designing your dream kitchen, the kitchen island bar is often the centerpiece that ties everything together. It not only adds extra counter space and storage, but it also serves as a social hub for entertaining and cooking. But with so many options for kitchen island bar length , how do you determine the perfect size for your space?
First and foremost, it's important to consider the overall layout and size of your kitchen. A general rule of thumb is to have a minimum of 36 inches of clearance around all sides of the island for optimal traffic flow. However, this can vary depending on the size of your kitchen and the specific needs of your household.
The Ideal Length for Different Kitchen Sizes

For smaller kitchens, a kitchen island bar that is 4-5 feet long can provide ample space for food prep and dining, while still leaving enough room for comfortable movement around the island. This size is also ideal for open-concept kitchens where the island can serve as a divider between the kitchen and living area.
For medium-sized kitchens, a 6-7 foot long island can provide even more counter space for cooking and entertaining. This length allows for multiple people to work and dine at the island without feeling overcrowded.
For larger kitchens, a kitchen island bar that is 8-10 feet long can provide the ultimate in functionality and luxury. This size is perfect for those who love to cook and entertain, as it allows for multiple work zones and can accommodate larger groups of people.
Customization Options

Of course, these are







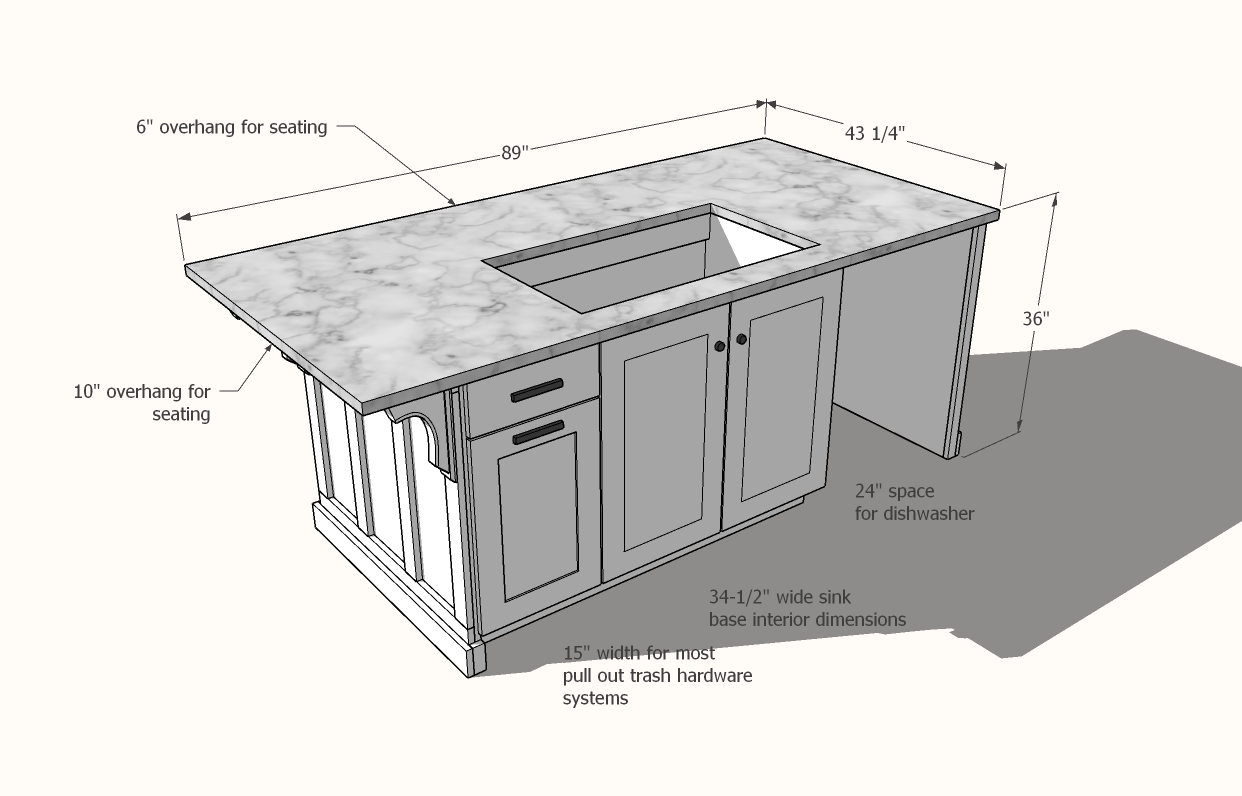

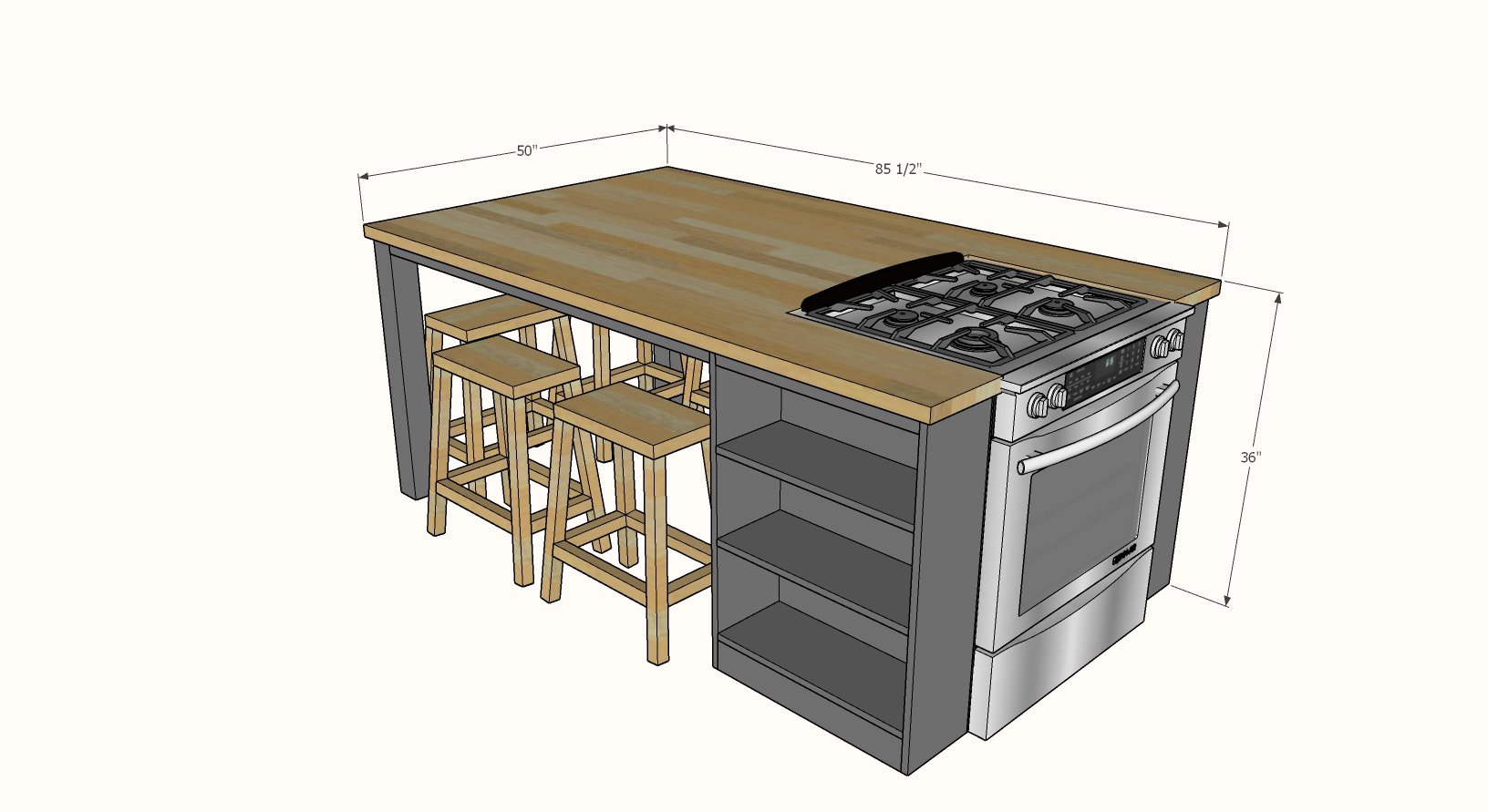







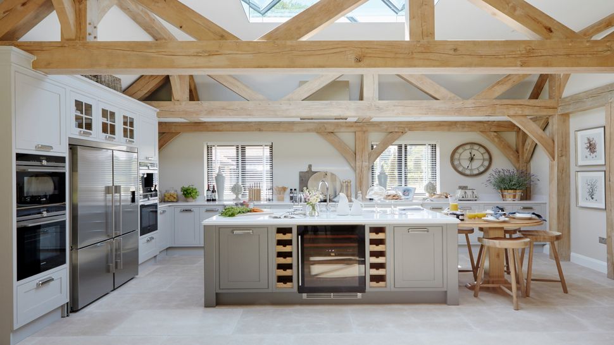










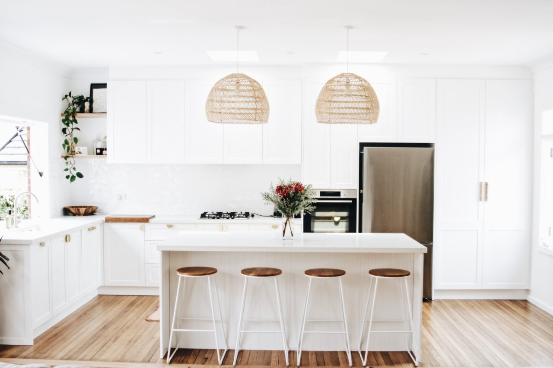
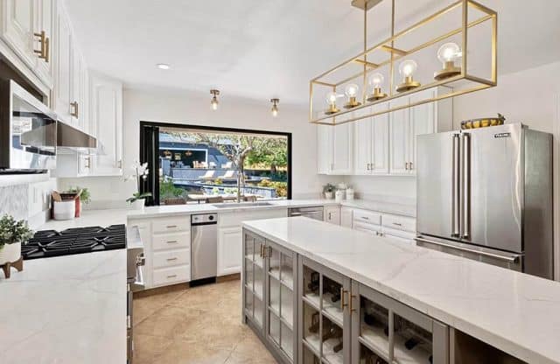



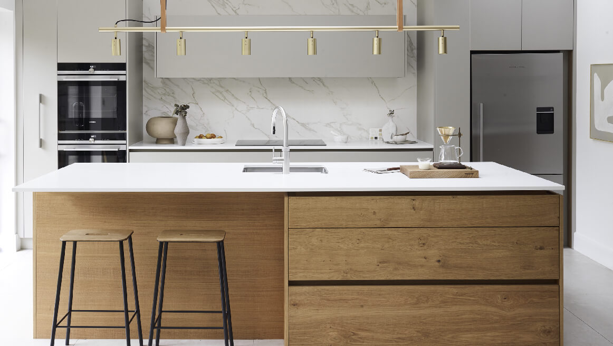

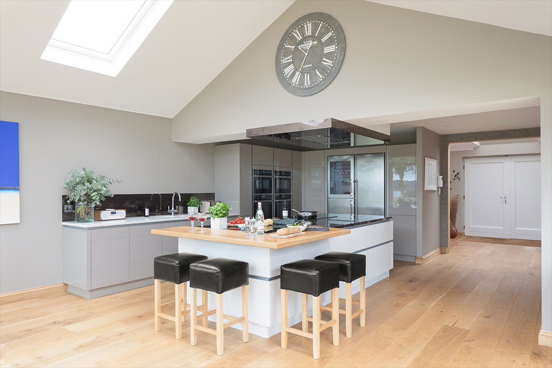

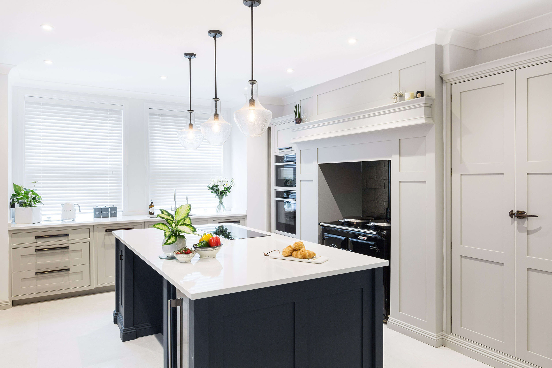
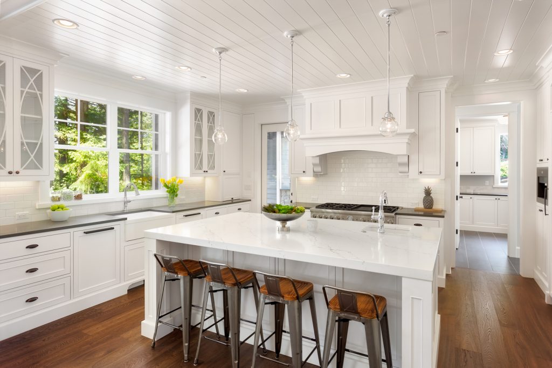

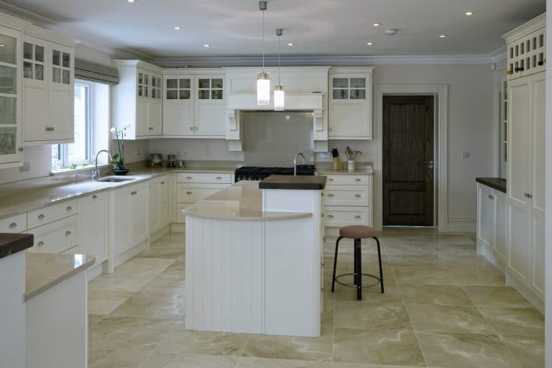




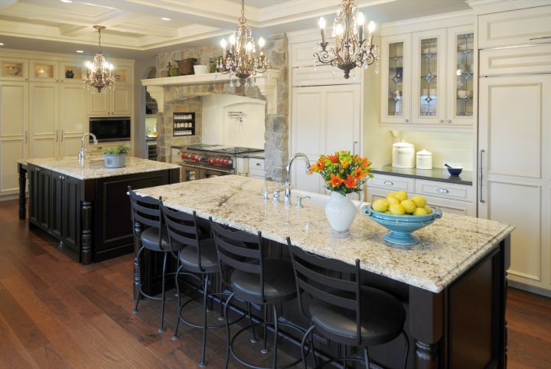




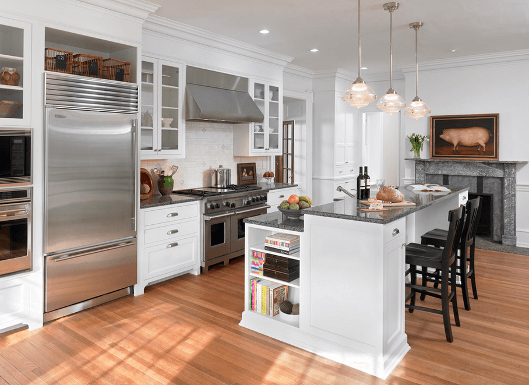

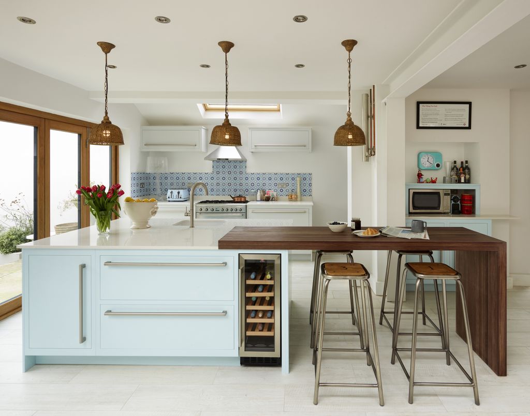




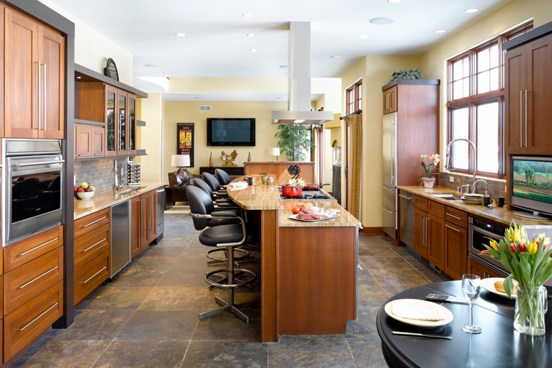
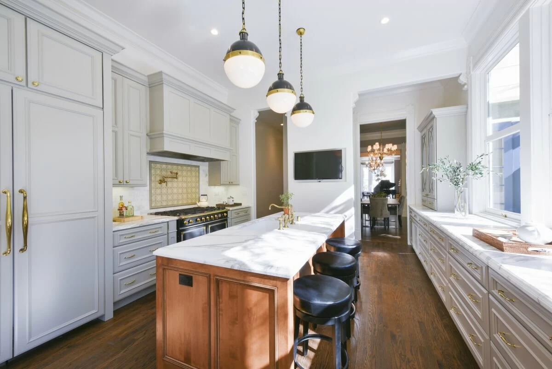
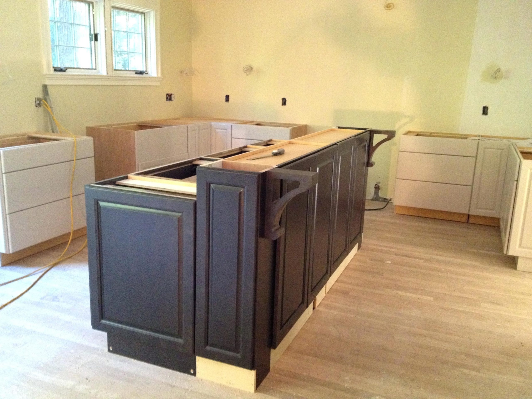


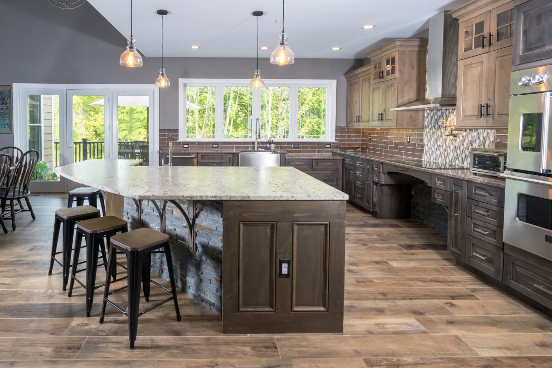
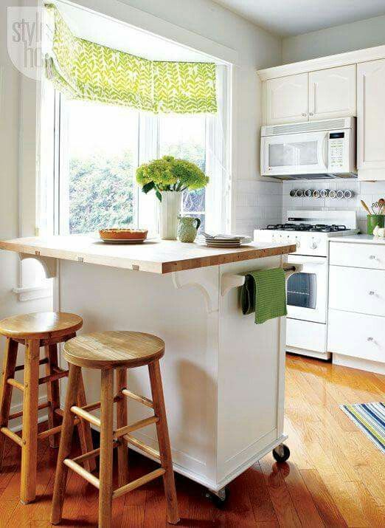
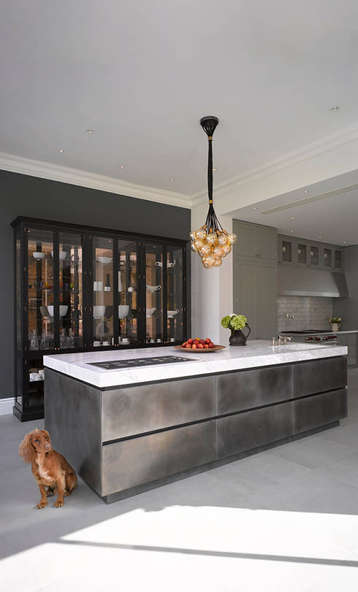


:max_bytes(150000):strip_icc()/distanceinkitchworkareasilllu_color8-216dc0ce5b484e35a3641fcca29c9a77.jpg)

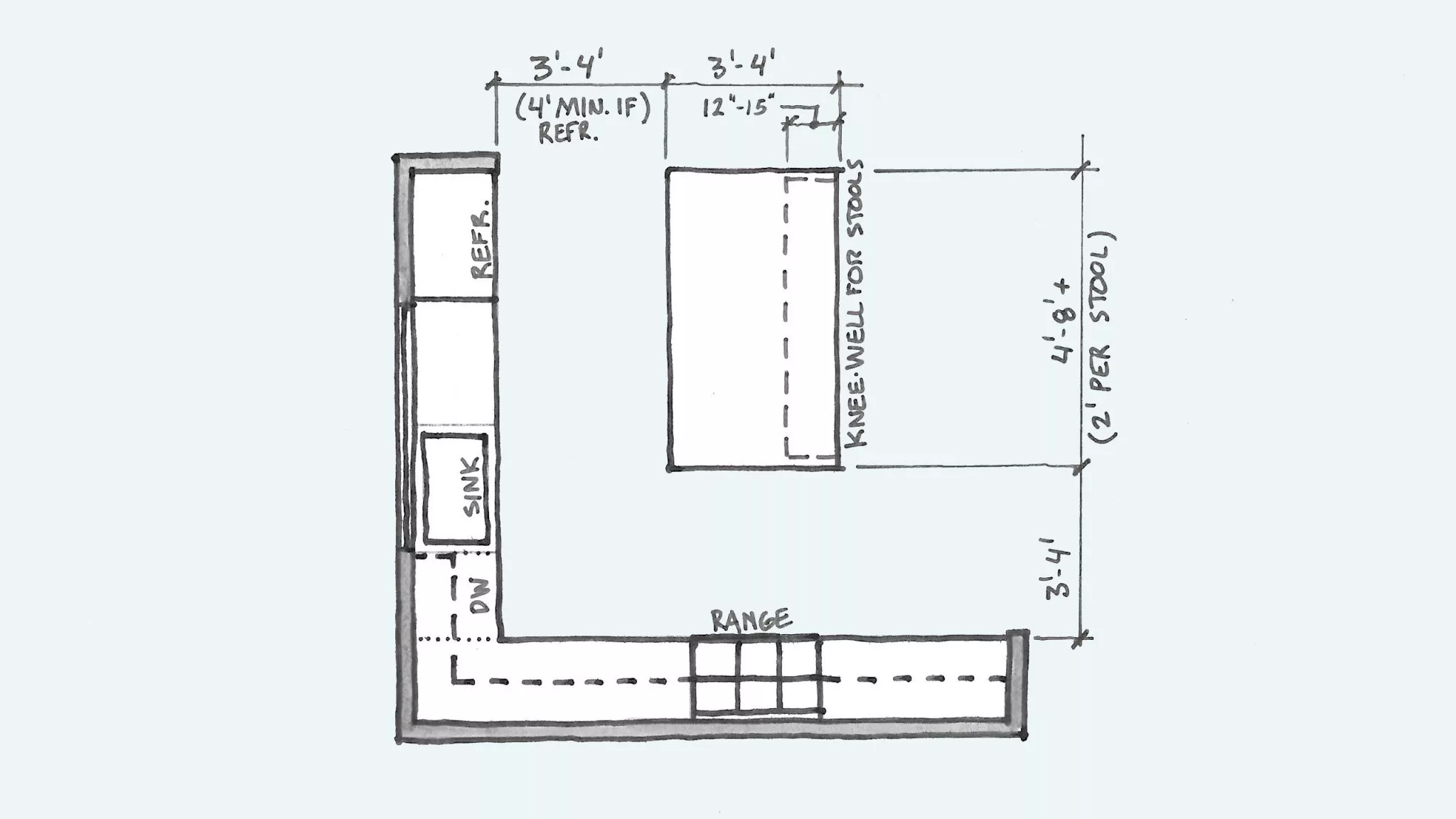
:max_bytes(150000):strip_icc()/kitchenworkaisleillu_color3-4add728abe78408697d31b46da3c0bea.jpg)

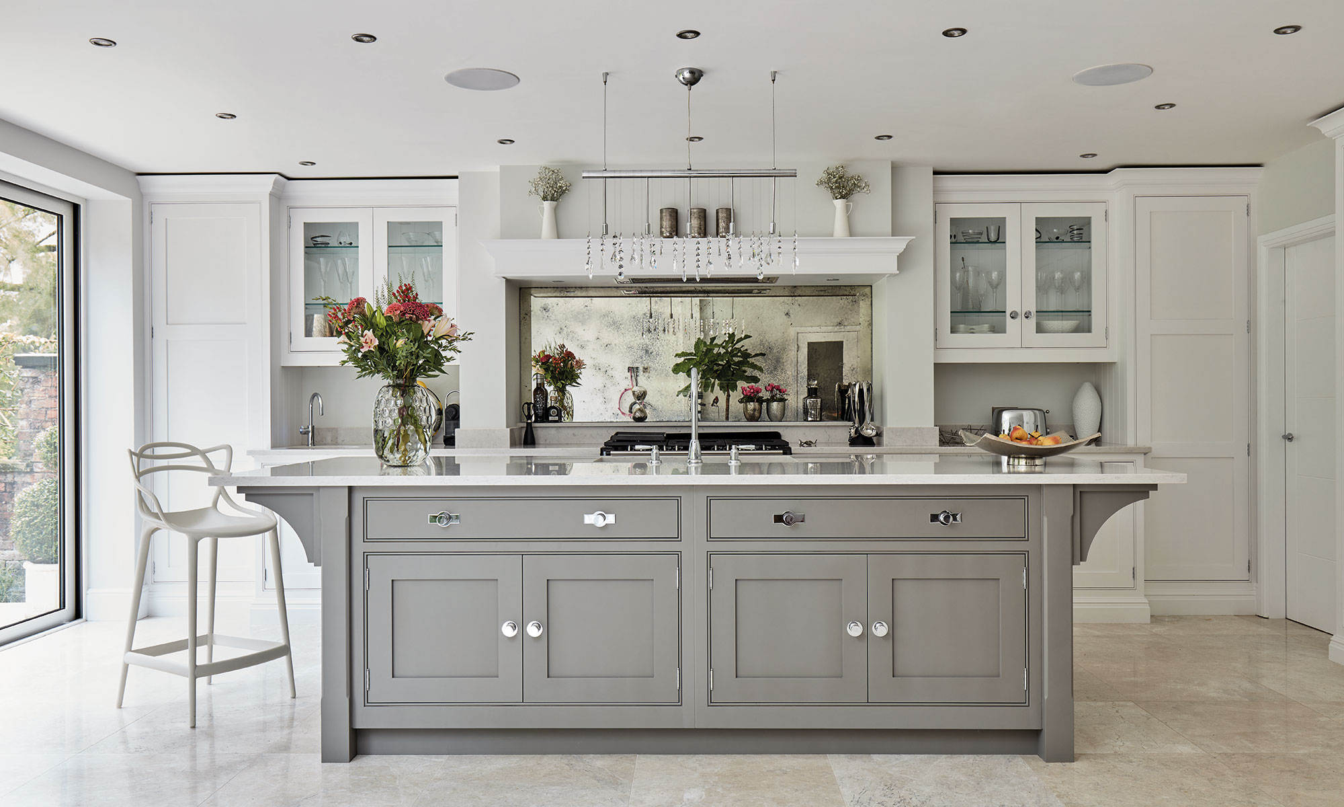









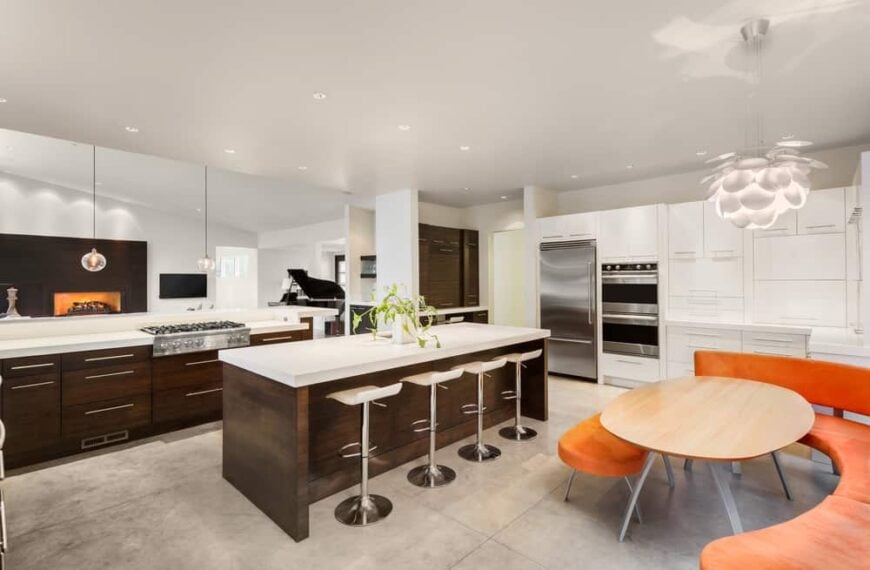
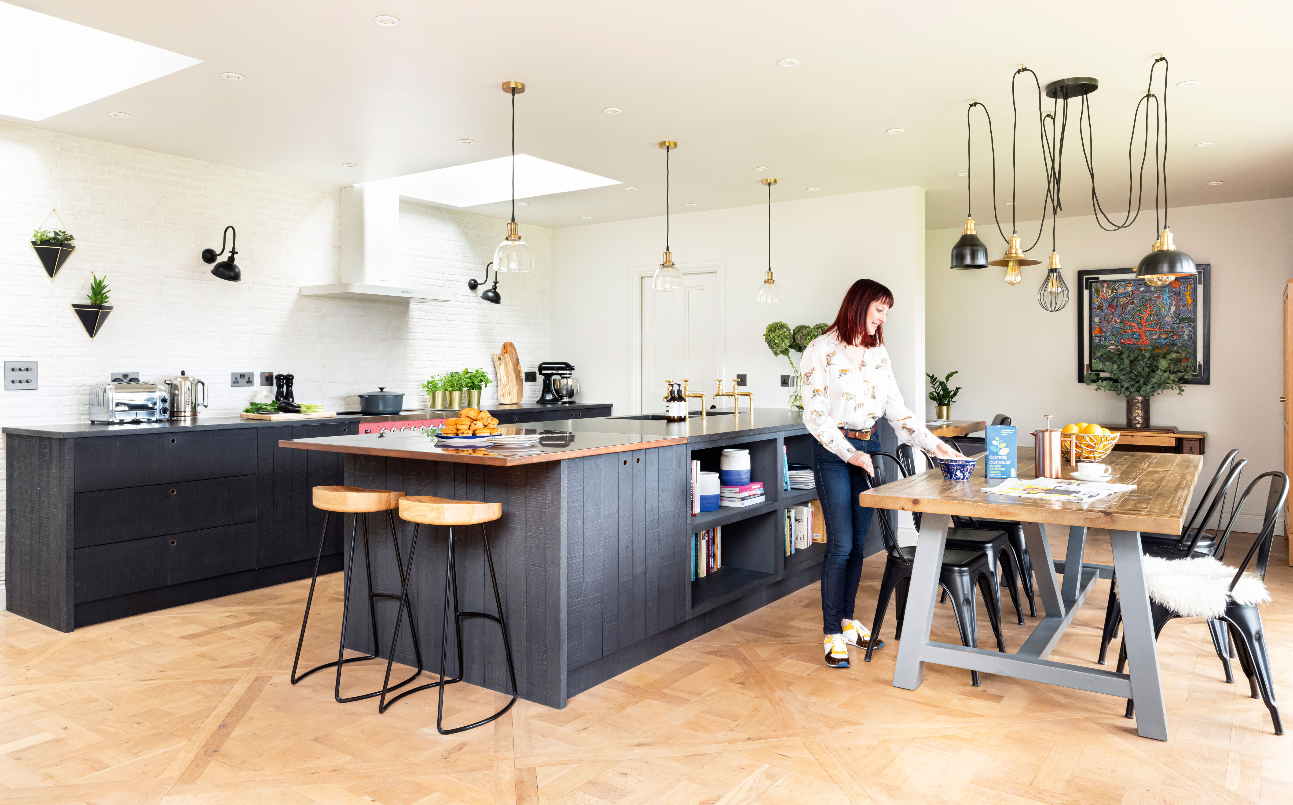




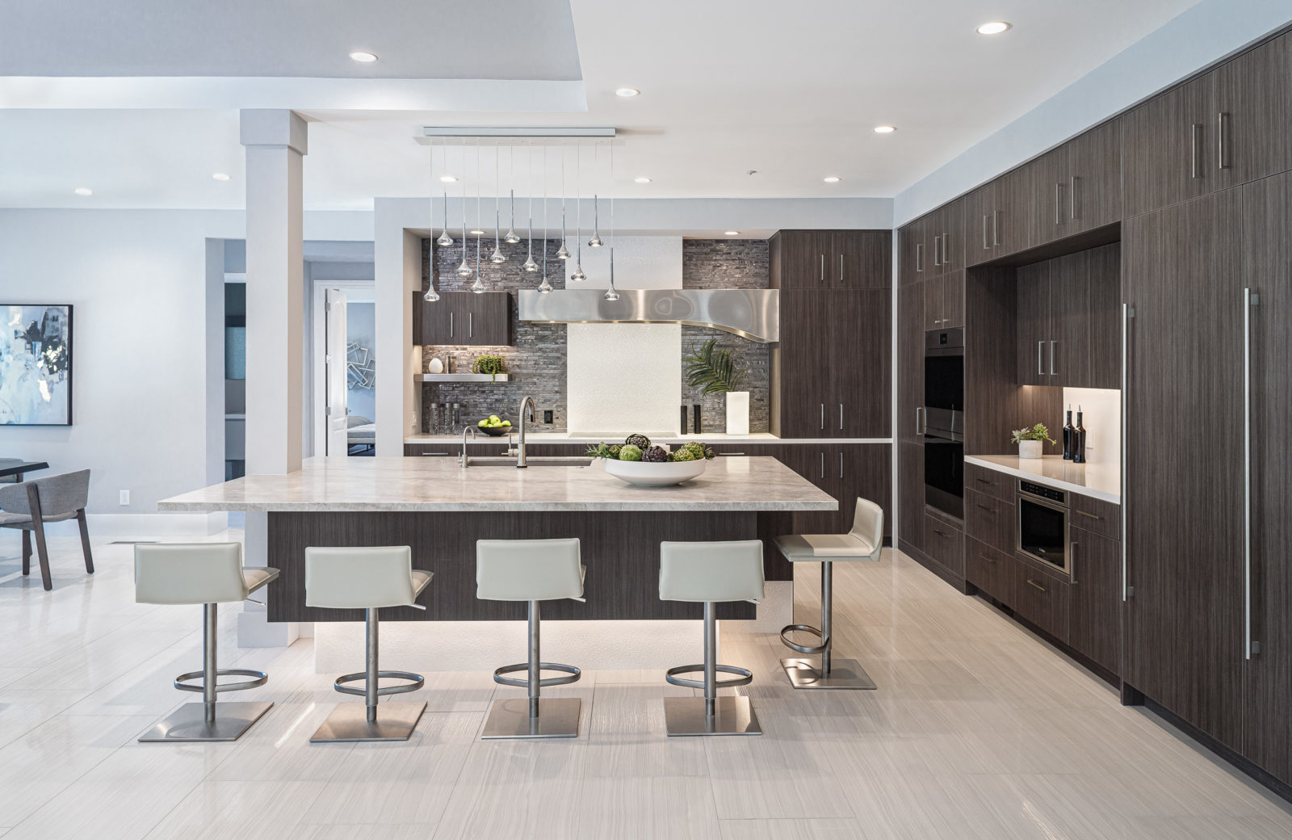
/farmhouse-style-kitchen-island-7d12569a-85b15b41747441bb8ac9429cbac8bb6b.jpg)



