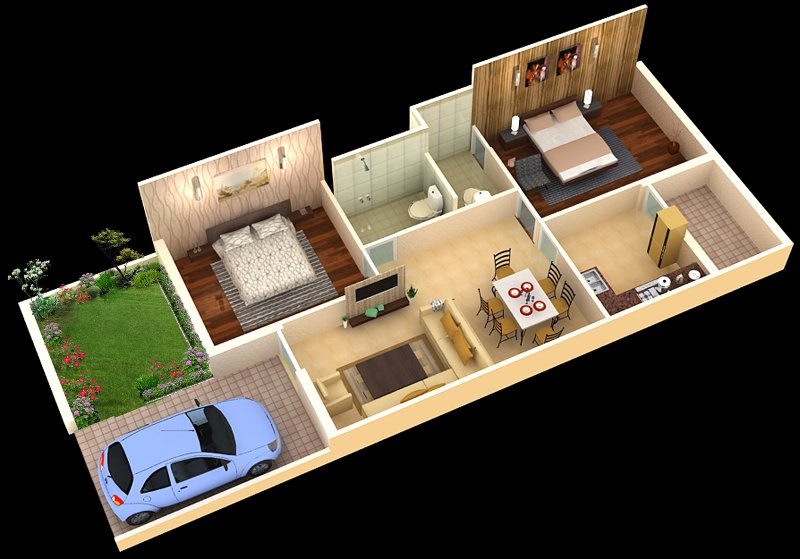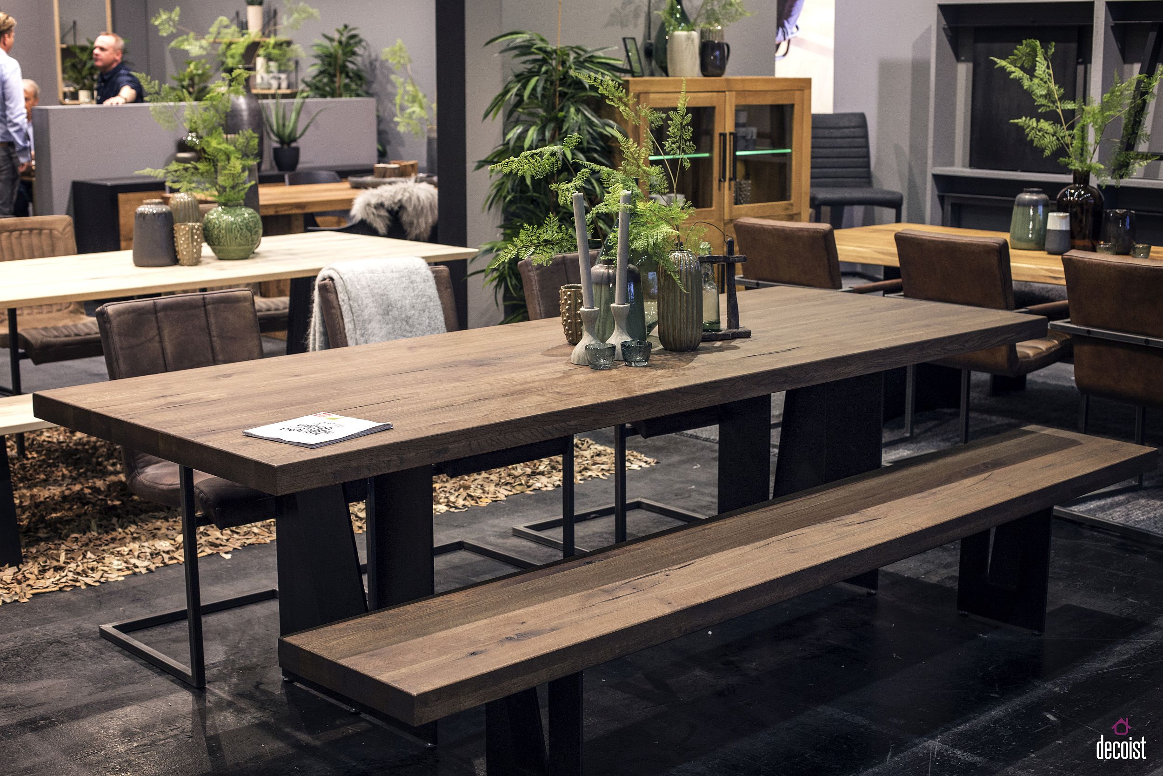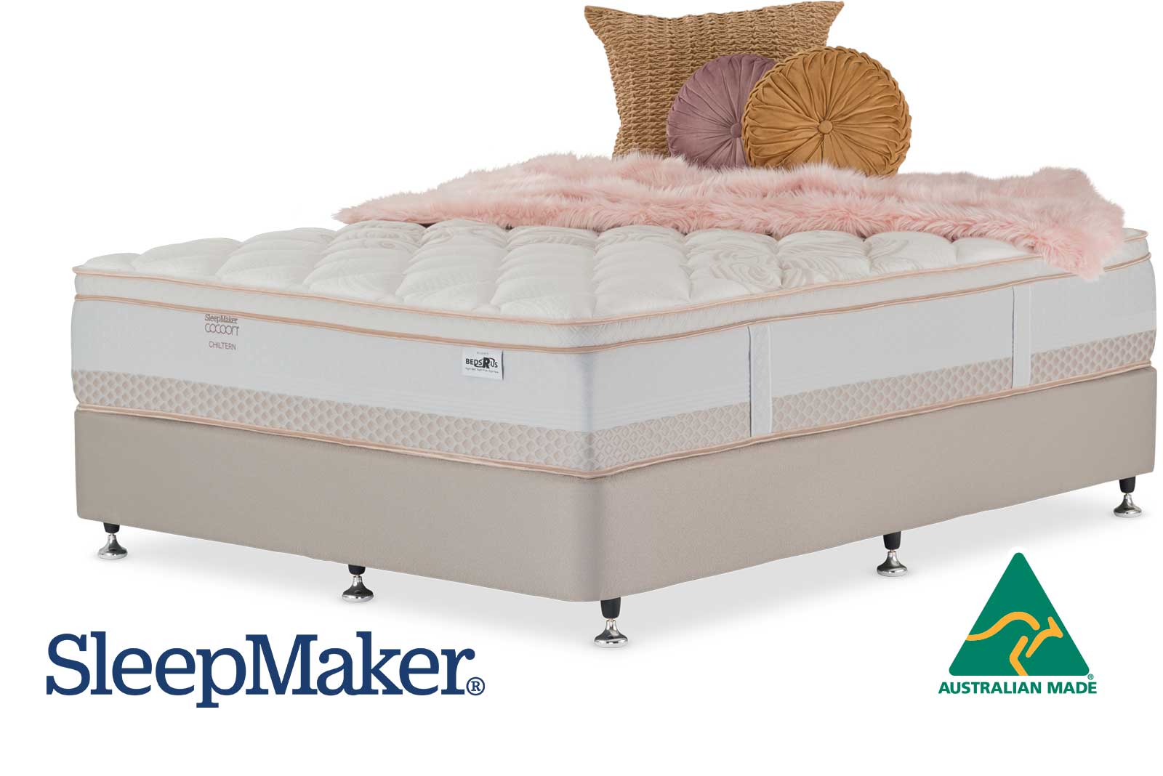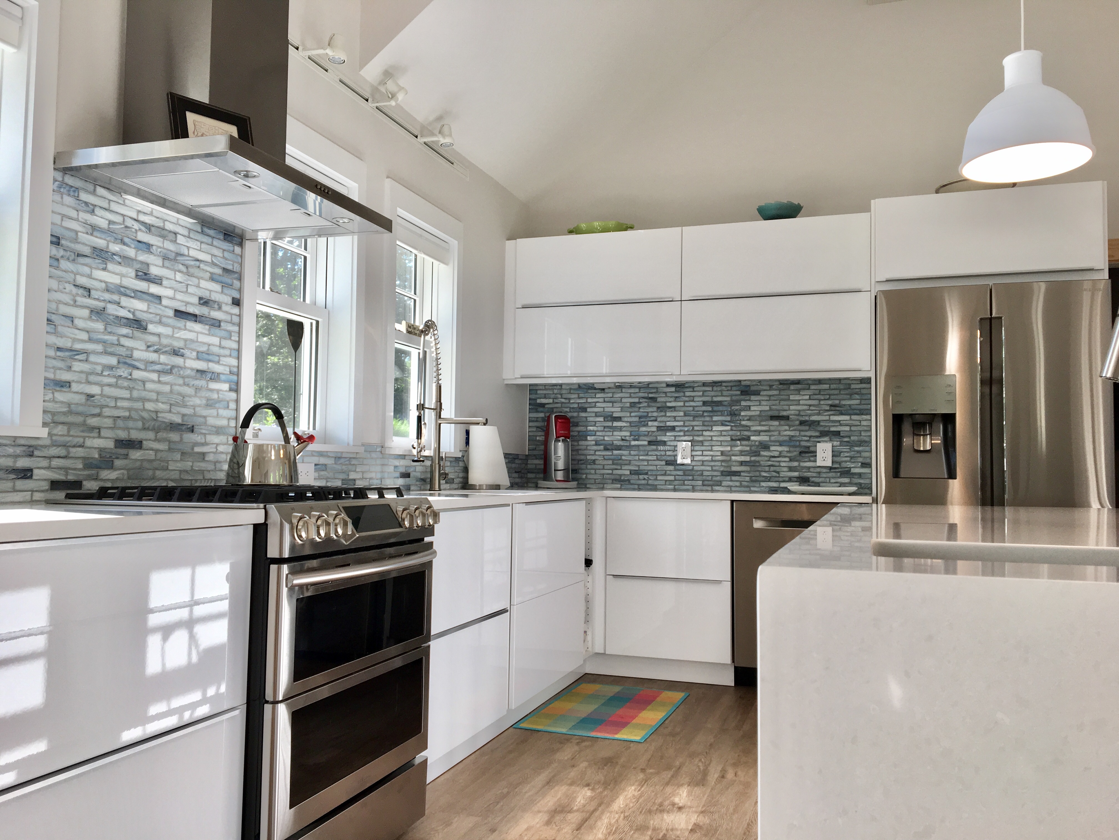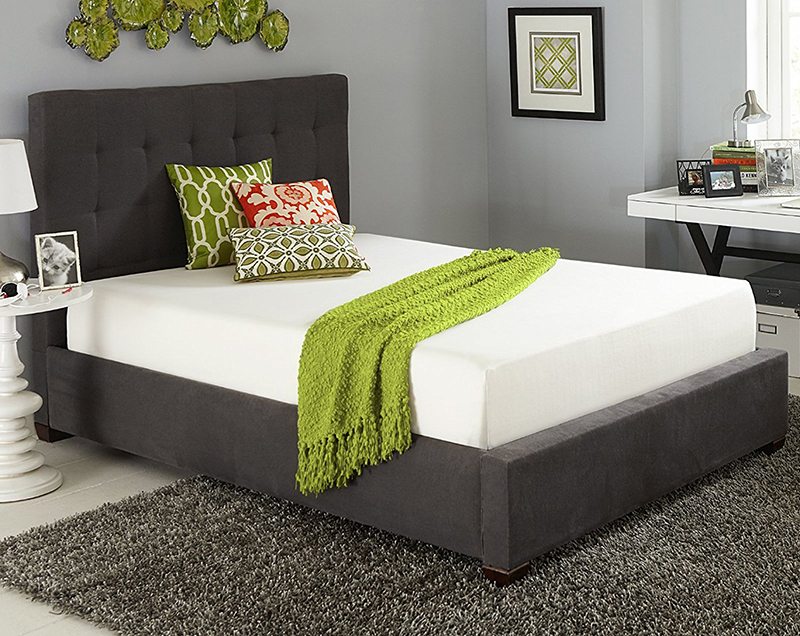Modern house design is characterised by airy spaces; defined by sleek clean lines, the intention is to celebrate the available space without cluttering it. The Modern Design often has large windows or floor-to-ceiling glass walls to allow in an abundance of natural light. Color is often used to contrast and define individual elements within the entire home. Contemporary house designs are the modern house plans that embrace a cantilever structure, metal, and concrete with an eye towards urban and industrial facade style to create a one-of-a-kind look. The beauty of a 15 x 30 Modern House Design is that it can be built in a number of different ways and styles, so you can choose the one that matches your lifestyle and personality. A modern house in a 15 x 30 size has the potential to be incredibly stylish and energy efficient.15 X 30 Modern House Design
The Indian house design is an ideal choice for homeowners looking to create the perfect dream home. Distinctive, unique, and often inspired by the local culture and rich heritage of each region, Indian house designs are perfect for creating a striking and luxury home. A 15 x 30 Indian House Design is an attractive home design option as it features many convenient details and excellent architecture. The 15 x 30 size allows for more creativity and offers an easy and seamless integration into the traditional Indian style. With its spacious and spacious living area, modern facilities, and striking blend of old and new, a 15 x 30 Indian house design is an excellent choice if you are looking for a cozy but stylish family home.15 X 30 Indian House Design
Contemporary design refers to the style of the current era. It is characterized by curving lines, angular shapes, and odd angles. This type of house design often includes inventive engineering techniques and the newest materials. With 15 x 30 Contemporary House Design, you can create a statement home that is both functional and eye-catching. Contemporary houses boast large windows that let in plenty of natural light, as well as modern materials that provide a high level of energy efficiency. A 15 x 30 Contemporary house design is perfect for making a statement and giving you the perfect space to fit your lifestyle.15 X 30 Contemporary House Design
A 15 X 30 Farmhouse Design is an ideal choice for homeowners seeking a unique and rustic appeal. Farmhouse designs have a cozy and inviting feel, making them a great choice for large family gatherings and intimate dinner parties. Built with lasting materials, a 15 by 30 farmhouse design offers a spacious and modern layout for both indoors and outdoors. With its large porch and ample natural light, a 15 by 30 Farmhouse Design is perfect for enjoying the fresh air and picturesque landscape.15 X 30 Farmhouse Design
A flat roof house is a modern, elegant home design that is perfect for those looking for a simple yet stylish living space. This type of home design is an excellent choice for maximizing space within a limited area. A 15 X 30 Flat Roof House Design offers an airy feel and allows an abundance of natural light to pour in. With the flat roof design, you can take full advantage of the outdoor space to create a comfortable area to relax, or even a bonus room. If you are looking for a modern and energy-efficient house design, a 15 x 30 flat roof home may be an ideal choice for you.15 X 30 Flat Roof House Design
Single story houses are popular for their convenience and cost saving. They are perfect for homeowners who want a house that is compact and easy to manage. A 15 x 30 Single Story House Design is a great choice for those looking to maximize space in a limited area, while still providing a spacious and comfortable interior. Single story houses are energy efficient and require less upkeep, making them a perfect choice for those looking for an affordable and stylish home.15 X 30 Single Story House Design
A 15 x 30 2 Story House Design is the ideal choice if you're looking to enjoy the benefits of an expansive and luxurious living space. With its flexible layout, a 2 story house gives you the opportunity to make the perfect balance between smaller cozy spaces and spacious areas. Designing a 15 x 30 2 story house is an excellent choice for maximizing square footage and creating a beautiful interior. Whether you're looking for a traditional or a sleek modern home, a 2 story house design is a great option for creating the perfect home.15 X 30 2 Story House Design
A 15 X 30 Mansion House Design is an ideal choice for those looking to create a luxury living space. With its grandiose features, lavish furnishings, and impressive architecture, a mansion house design will always make a statement. The 15 x 30 size is the perfect place to create a grandiose yet intimate atmosphere. From the grand entrance to the enormous master suite, a mansion house design is the perfect way of expressing your wealth and sophisticated style.15 X 30 Mansion House Design
A 15 x 30 Apartment House Design is the perfect choice for those looking for an affordable and convenient living option. With their simple yet stylish furnishings, apartments offer all the comforts of home within a smaller living space. A 15 x 30 Apartment House Design is perfect for those looking to maximize limited interior space and enjoy their own private oasis. With the help of modern fixtures and a bit of creativity, a 15 x 30 Apartment House Design can be the perfect place to create a modern and cozy home.15 X 30 Apartment House Design
Cottage houses are the perfect choice for homeowners looking to capture a distinctive and classic living space. With its warm and cozy atmosphere, a 15 x 30 Cottage House Design creates a inviting ambiance and reveals a timeless aesthetic. The 15 by 30 size creates a spacious living area and allows for plenty of room to add cozy details like a brick fireplace or homey furniture. A cottage house design is the perfect way to create a warm and inviting home that exudes charm and luxury.15 X 30 Cottage House Design
If you're looking to create a unique and modern space within a 15 x 30 area, then a 15 x 30 3D House Design is the perfect option for you. This versatile design allows for the ultimate flexibility, allowing you to customize walls, flooring, and more. With 3D modelling, you have the ultimate freedom to create a unique and look that perfectly represents your vision. 3D house designs also allow for efficient usage of space and you can take advantage of shared space and furnishings for creative solutions.15 X 30 3D House Design
Tiny House Designs offer an affordable and efficient living space for those looking for a smaller home. 15 x 30 Tiny House Design is a popular choice for those who desire to live a life of simplicity and minimalism. Tiny houses are a great way to maximize limited space, with their tiny details and clever use of space. With its modern, and sometimes quirky elements, a tiny house offers the perfect place to enjoy your down time in a small but cozy setting.15 X 30 Tiny House Design
Simple house designs are the perfect option for those looking for an affordable and practical living space. The 15 x 30 Simple House Design is the perfect size to create a minimal yet stylish space. Simple house designs feature clean lines and low-maintenance materials for easy upkeep, and they are easy to customize to fit your lifestyle. With its simple architecture and subtle decoration, a simple house offers a timeless feel and will always look both stylish and modern.15 X 30 Simple House Design
A 15 x 30 Craftsman House Design is the ideal choice for those looking to create a classic and timeless look within a limited interior space. Craftsman house designs feature custom features like woodwork, stone details, and refined furniture for a beautiful and sophisticated look. The 15 x 30 size offers plenty of room to add elements like a stunning fireplace or an outdoor porch. With its attention to detail and classic style, a craftsman house design is the perfect way to create an inviting and welcoming home.15 X 30 Craftsman House Design
Victorian houses are the perfect choice for those looking to capture the elegance and sophistication of a 19th century era. 15 x 30 Victorian House Design offers an array of unique and stylish elements, from intricate woodwork to ornate custom details. The 15 x 30 size adds plenty of room for high ceilings and lavish fixtures, perfect for adding a luxurious and timeless touch to any living space. Delicate woodwork, stained glass details, and striking architectural features can all be added to your 15 by 30 Victorian house design to create a stunning and stylish space.15 X 30 Victorian House Design
House Design for 15 x 30 Foot Plots
 For homeowners feeling limited by the restrictions of a 15 x 30 foot plot, creative design can unlock huge potential for an beautiful and functional home. By working with an experienced designer, suitable layouts accommodating a variety of desires can be realized.
For homeowners feeling limited by the restrictions of a 15 x 30 foot plot, creative design can unlock huge potential for an beautiful and functional home. By working with an experienced designer, suitable layouts accommodating a variety of desires can be realized.
Two Storey Design
 A two storey design can be created on a
15 x 30
foot plot. Two levels can give homeowners additional
space
to include a variety of rooms and recreational areas. The first floor can comprise of a living room, a kitchen, a bathroom as well as a single bedroom. On the second floor, the options become expansive and can potentially include three bedrooms, a bathroom, and a study or playroom.
A two storey design can be created on a
15 x 30
foot plot. Two levels can give homeowners additional
space
to include a variety of rooms and recreational areas. The first floor can comprise of a living room, a kitchen, a bathroom as well as a single bedroom. On the second floor, the options become expansive and can potentially include three bedrooms, a bathroom, and a study or playroom.
Ground Floor Design
 A single-storey design can raise foundations beneath the concrete of the
15 x 30
foot plot. This allows for multi-purpose rooms to be established underground such as storage, laundry, a playroom or a
home office
. With careful design, these particular features are well-suited to smaller plots and have the potential to maximize the floor space available. As an added bonus, this gives the home an extra level to further increase variants when designing.
A single-storey design can raise foundations beneath the concrete of the
15 x 30
foot plot. This allows for multi-purpose rooms to be established underground such as storage, laundry, a playroom or a
home office
. With careful design, these particular features are well-suited to smaller plots and have the potential to maximize the floor space available. As an added bonus, this gives the home an extra level to further increase variants when designing.
Maximizing Space
 In
house design
, there are numerous ways to maximize the confines of a small space. In this case, a
15 x 30
foot lot can have remarkable potential. Consider features such as higher foundations to build upwards, without increasing the footprint. Or the addition of vibrant colors to small living spaces to give the illusion of space. Perhaps a double height living room with a glass ceiling to increase natural light and create an ambiance not present in more traditional layouts.
In
house design
, there are numerous ways to maximize the confines of a small space. In this case, a
15 x 30
foot lot can have remarkable potential. Consider features such as higher foundations to build upwards, without increasing the footprint. Or the addition of vibrant colors to small living spaces to give the illusion of space. Perhaps a double height living room with a glass ceiling to increase natural light and create an ambiance not present in more traditional layouts.

















































































































