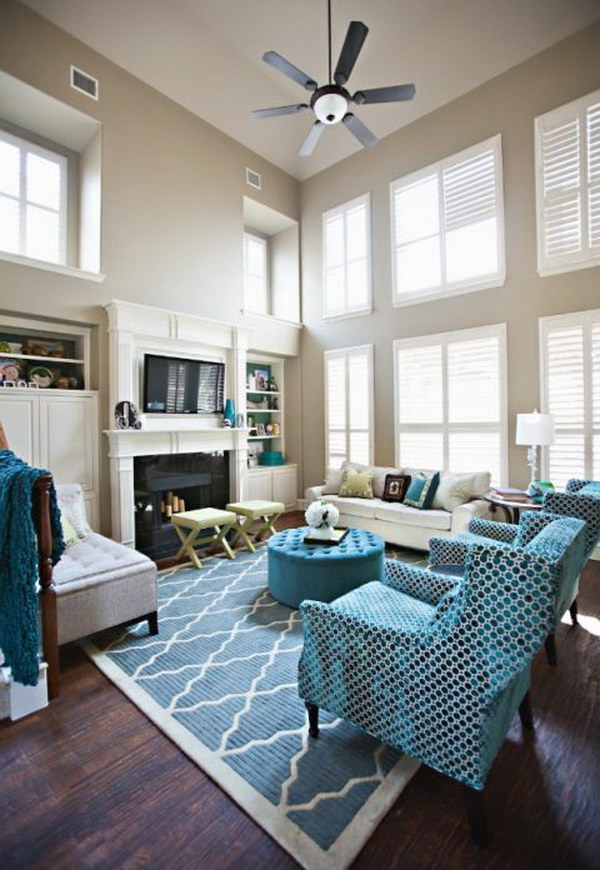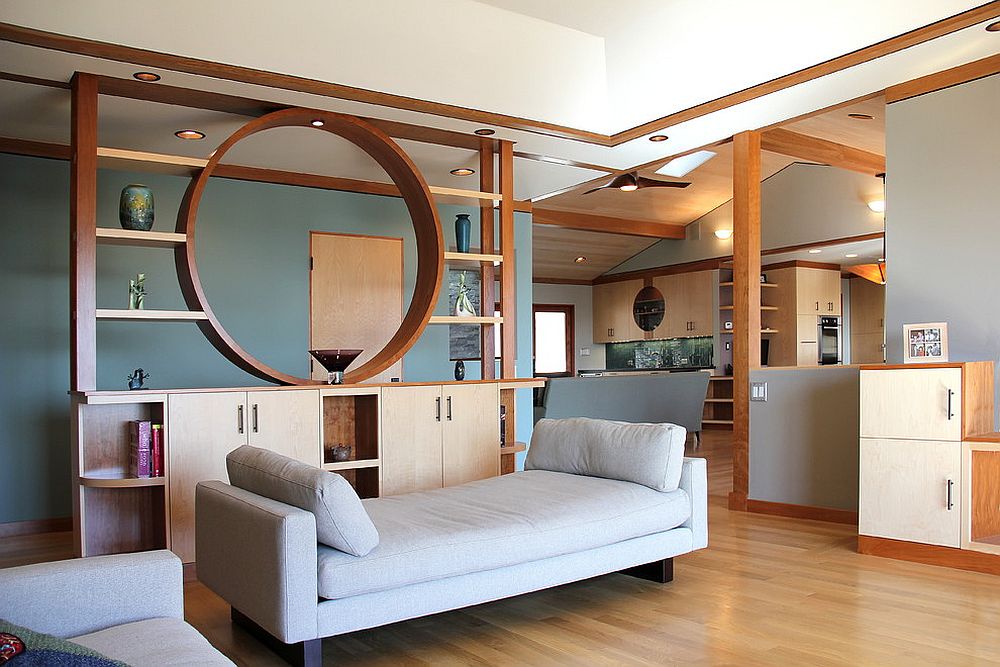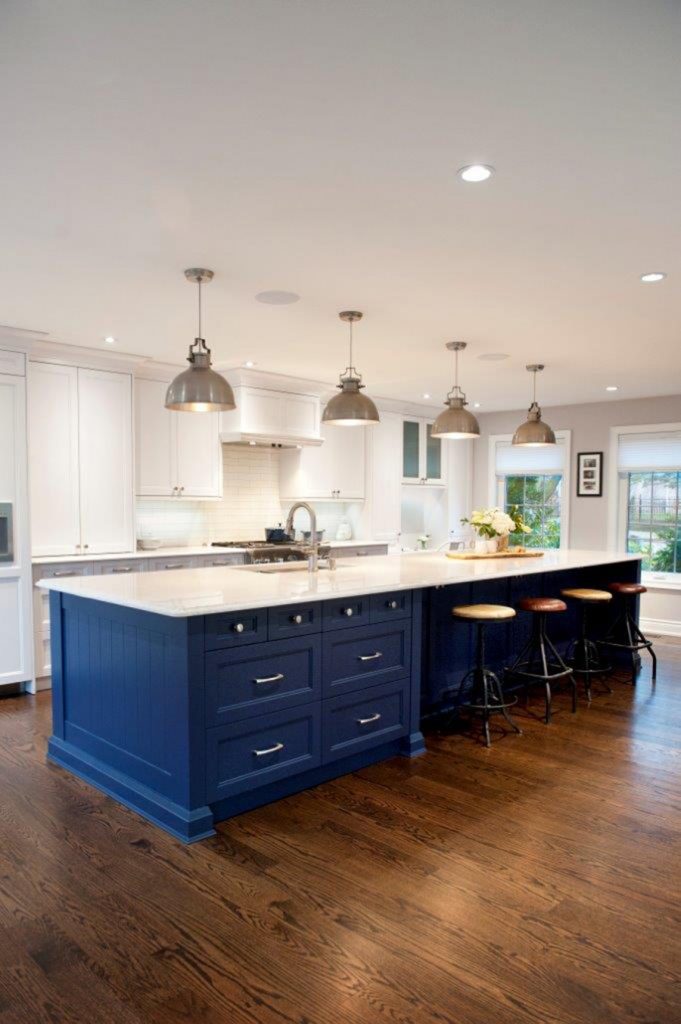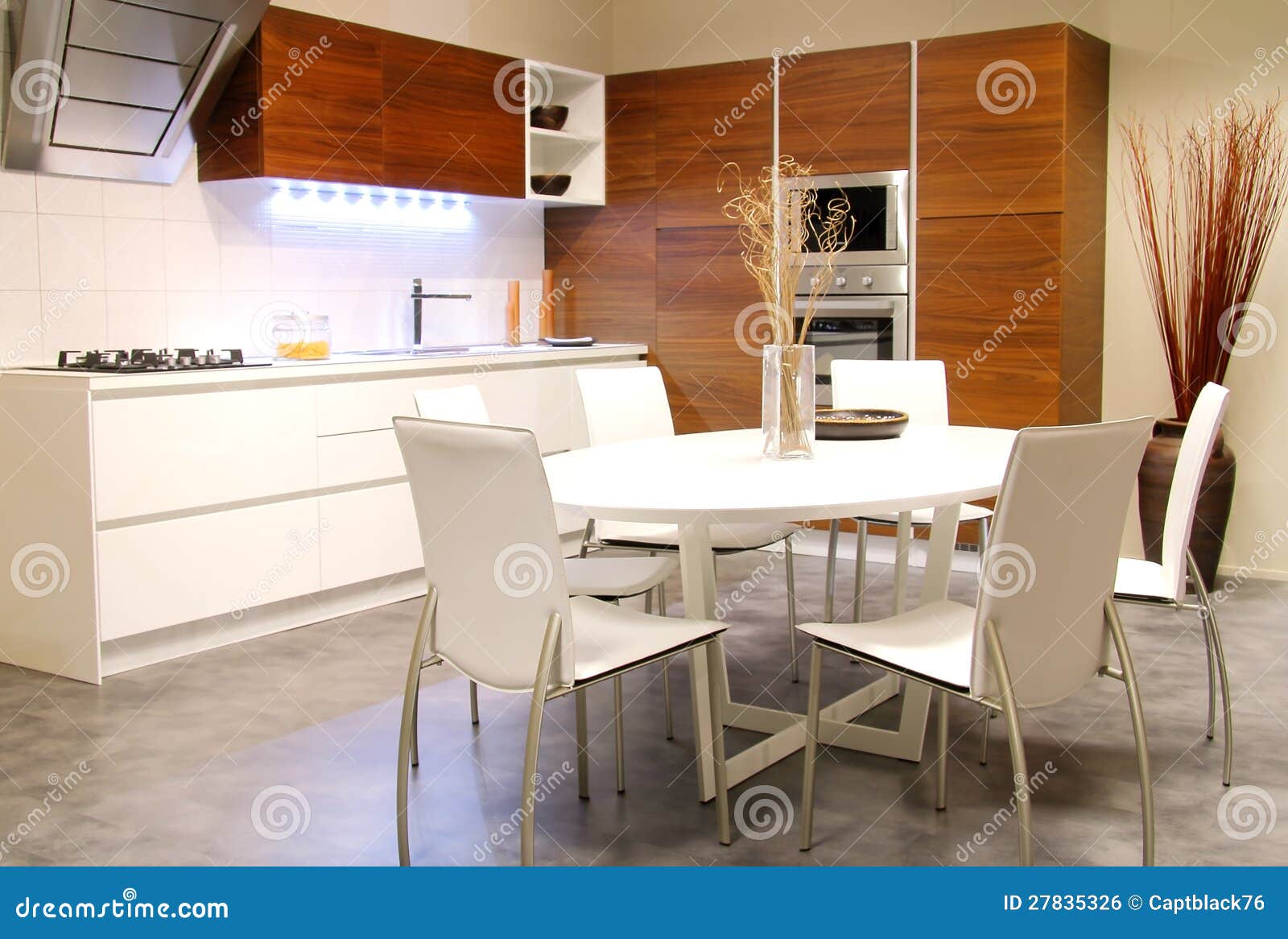Transforming your kitchen and living room into an open concept design can bring a whole new level of functionality and style to your home. By removing walls and creating a seamless flow between the two spaces, you can create a more spacious and inviting area for cooking, dining, and entertaining. Here are some top ideas to help you achieve the perfect open concept kitchen and living room design.Open Concept Kitchen and Living Room Design Ideas
Combining your kitchen and living room into one space can be a challenge, but with the right design, it can also be highly beneficial. One popular option is to create a kitchen island that doubles as a dining table, providing a central gathering point for both areas. You can also use furniture and decor to create a visual separation between the two spaces while maintaining an open concept feel.Kitchen and Living Room Combo Designs
If you have a small space, you may think that an open concept design is not possible. However, with some clever design choices, you can make the most of your limited square footage and create a beautiful and functional kitchen and living room. Consider using light colors, mirrors, and multi-functional furniture to make the space feel more open and airy.Small Kitchen and Living Room Design
The layout of your open concept kitchen and living room is crucial to its success. One popular layout is the L-shaped design, where the kitchen is placed along one wall and the living room along the adjacent wall. This allows for easy flow and keeps the two areas connected while still providing distinct spaces. Another option is the U-shaped layout, which can offer more counter and storage space in the kitchen area.Kitchen and Living Room Layout Ideas
An open floor plan is a key element of an open concept kitchen and living room design. By removing walls and creating a continuous flow, you can make the space feel larger and more cohesive. To further enhance the open feel, consider using the same flooring throughout the two areas and incorporating large windows or glass doors to bring in natural light.Kitchen and Living Room Open Floor Plan
While an open concept design is all about removing barriers, you may still want to have some separation between your kitchen and living room. This is where creative divider ideas come in. You can use things like shelving, curtains, or sliding doors to create a visual separation between the two spaces while maintaining the overall open concept feel.Kitchen and Living Room Divider Ideas
If you're planning a remodel of your kitchen and living room, an open concept design is a great option to consider. By combining the two spaces, you can create a more modern and functional layout that will add value to your home. Be sure to work with a professional designer to ensure that the remodel meets your needs and flows seamlessly.Kitchen and Living Room Remodel
As mentioned earlier, an open concept design can work in small spaces with the right design choices. Some other ideas to make the most of your small kitchen and living room include using wall-mounted storage, utilizing vertical space, and incorporating built-in appliances. Mirrors and proper lighting can also make the space feel larger and more open.Kitchen and Living Room Design for Small Spaces
A kitchen island is a great addition to any open concept design. It can serve as a multifunctional space for prepping food, dining, and even working. In an open concept design, an island can also act as a visual divider between the kitchen and living room areas. Consider incorporating storage, seating, and unique design elements into your kitchen island to make it a focal point in the space.Kitchen and Living Room Design with Island
A fireplace can add warmth and coziness to any living room, and it can also be a great addition to an open concept design. By incorporating a fireplace into the shared wall between the kitchen and living room, you can create a focal point and add architectural interest to the space. Be sure to choose a style that complements the overall design and adds to the cohesive feel of the two areas. In conclusion, an open concept kitchen and living room design can transform your home into a more functional and stylish space. By considering layout, decor, and clever design ideas, you can create a seamless flow between the two areas while still maintaining their distinct purposes. Don't be afraid to get creative and work with a professional to achieve the perfect open concept design for your home.Kitchen and Living Room Design with Fireplace
The Perfect Blend: Combining Your Kitchen and Living Room Design

Creating a Seamless Flow
 When it comes to designing a home, one of the biggest challenges is creating a seamless flow between rooms. This is especially true when it comes to the kitchen and living room, two of the most frequently used spaces in a house. However, with the right design and layout, you can transform your separate kitchen and living room into a cohesive and functional space. By strategically blending these two rooms, you can create a beautiful and practical living area that will elevate the overall look and feel of your home.
When it comes to designing a home, one of the biggest challenges is creating a seamless flow between rooms. This is especially true when it comes to the kitchen and living room, two of the most frequently used spaces in a house. However, with the right design and layout, you can transform your separate kitchen and living room into a cohesive and functional space. By strategically blending these two rooms, you can create a beautiful and practical living area that will elevate the overall look and feel of your home.
Maximizing Space
 One of the main benefits of combining your kitchen and living room design is the potential for maximizing space. By removing walls and barriers, you can create an open concept layout that will make both areas feel larger and more inviting. This is especially helpful for smaller homes or apartments where space is limited. By eliminating physical barriers, you can create a seamless transition between the kitchen and living room, allowing for better flow and functionality. You can even add extra seating options, such as a kitchen island with bar stools, to create a more social and versatile space.
One of the main benefits of combining your kitchen and living room design is the potential for maximizing space. By removing walls and barriers, you can create an open concept layout that will make both areas feel larger and more inviting. This is especially helpful for smaller homes or apartments where space is limited. By eliminating physical barriers, you can create a seamless transition between the kitchen and living room, allowing for better flow and functionality. You can even add extra seating options, such as a kitchen island with bar stools, to create a more social and versatile space.
Creating a Focal Point
 When blending your kitchen and living room, it's important to create a focal point that ties the two spaces together. This can be achieved through the use of a shared color scheme, similar décor, or a statement piece that can be seen from both rooms. One effective way to create a focal point is by incorporating a kitchen island that also serves as a dining table. This not only adds visual interest but also provides a functional and multi-purpose space. You can also use lighting to create a cohesive look, such as pendant lights over the kitchen island and a chandelier over the living room area.
When blending your kitchen and living room, it's important to create a focal point that ties the two spaces together. This can be achieved through the use of a shared color scheme, similar décor, or a statement piece that can be seen from both rooms. One effective way to create a focal point is by incorporating a kitchen island that also serves as a dining table. This not only adds visual interest but also provides a functional and multi-purpose space. You can also use lighting to create a cohesive look, such as pendant lights over the kitchen island and a chandelier over the living room area.
Making it Functional
 In addition to creating a seamless flow and a cohesive look, it's important to make your combined kitchen and living room functional. This means incorporating storage solutions, like built-in shelves or cabinets, to keep clutter at bay. You can also use furniture pieces, like ottomans or coffee tables with storage, to maximize space and keep the room organized. Consider the layout of your kitchen and living room to ensure there is enough space for traffic flow and that the essential elements, like the stove and TV, are easily accessible.
In addition to creating a seamless flow and a cohesive look, it's important to make your combined kitchen and living room functional. This means incorporating storage solutions, like built-in shelves or cabinets, to keep clutter at bay. You can also use furniture pieces, like ottomans or coffee tables with storage, to maximize space and keep the room organized. Consider the layout of your kitchen and living room to ensure there is enough space for traffic flow and that the essential elements, like the stove and TV, are easily accessible.
Transform Your Home
 By combining your kitchen and living room design, you can transform your home into a functional and stylish space. With the right layout, color scheme, and storage solutions, you can create a seamless flow and maximize space. Don't be afraid to get creative and think outside the box when it comes to designing your kitchen and living room. With a little planning and attention to detail, you can create a beautiful and inviting space that will elevate the overall design of your home.
By combining your kitchen and living room design, you can transform your home into a functional and stylish space. With the right layout, color scheme, and storage solutions, you can create a seamless flow and maximize space. Don't be afraid to get creative and think outside the box when it comes to designing your kitchen and living room. With a little planning and attention to detail, you can create a beautiful and inviting space that will elevate the overall design of your home.










































/kitchen-wooden-floors-dark-blue-cabinets-ca75e868-de9bae5ce89446efad9c161ef27776bd.jpg)











































/Cottage-style-living-room-with-stone-fireplace-58e194d23df78c5162006eb4.png)










