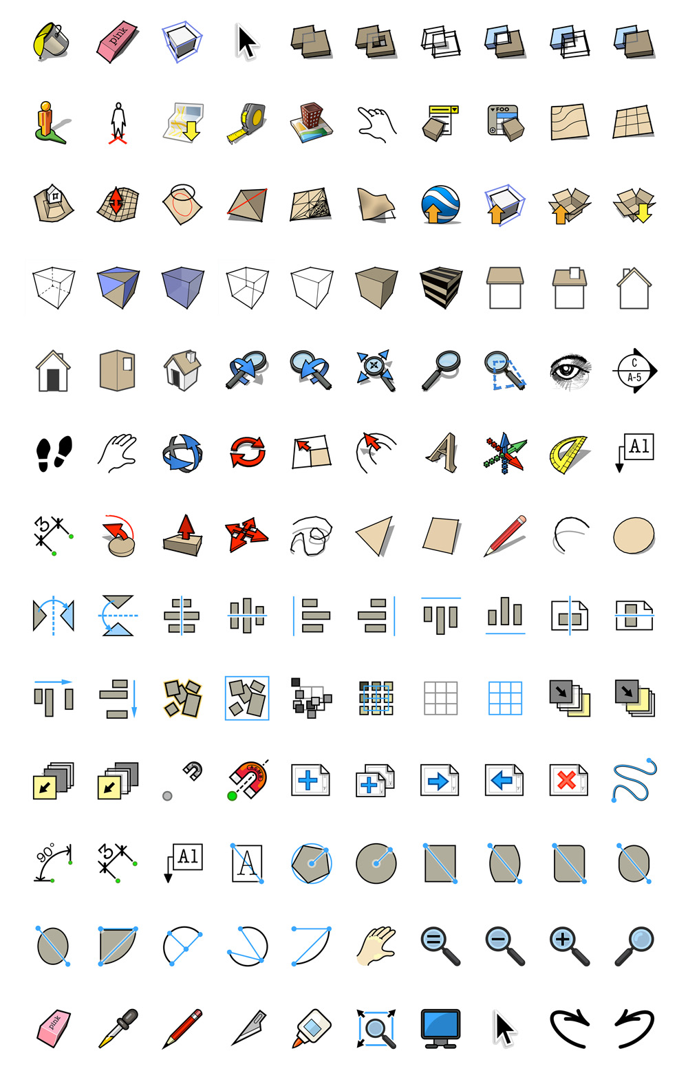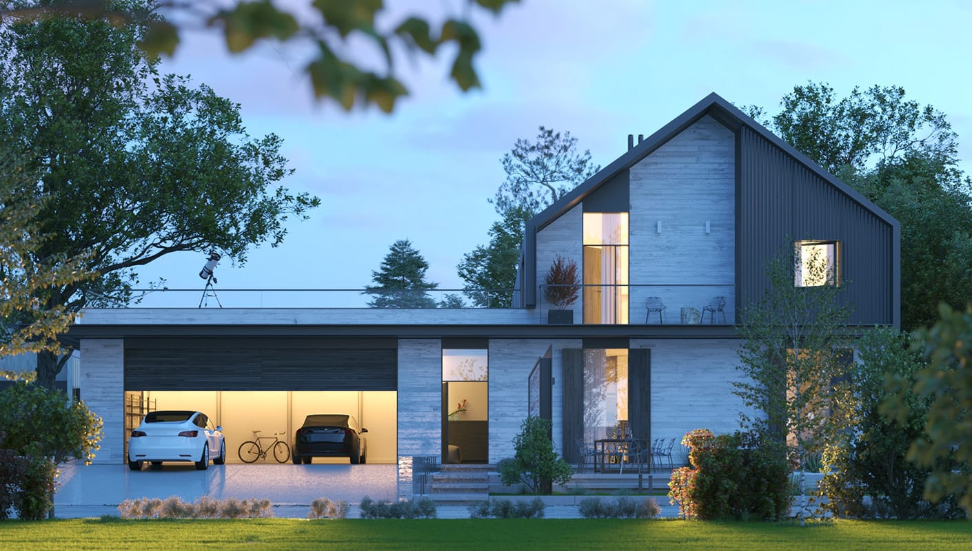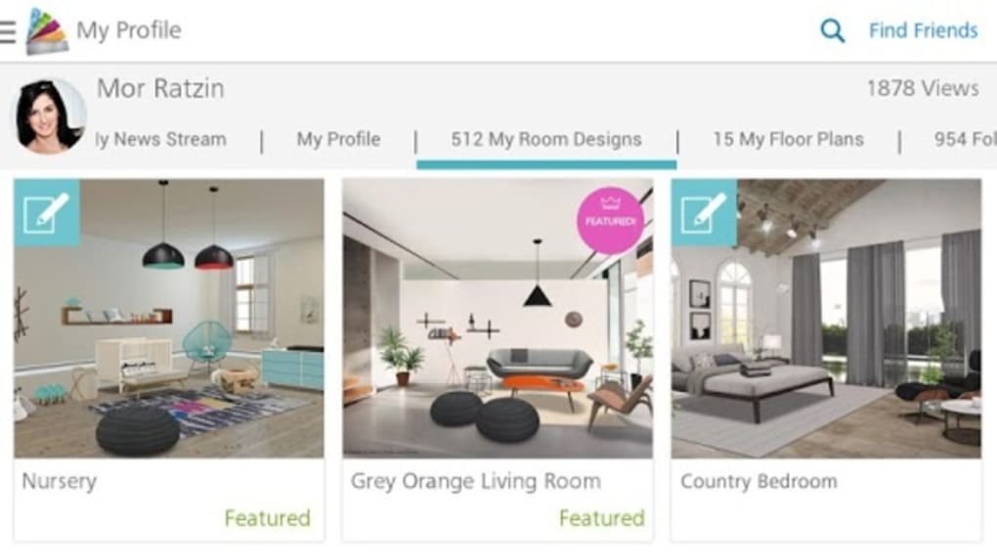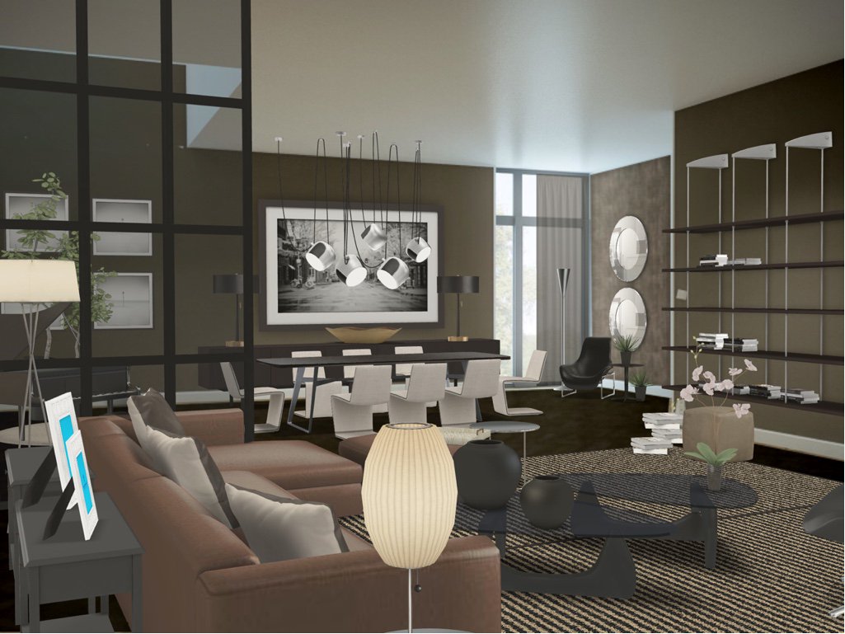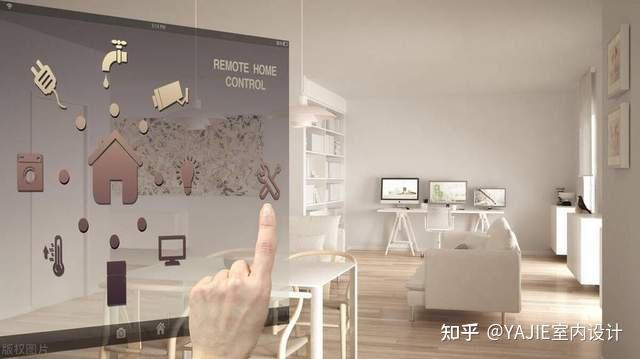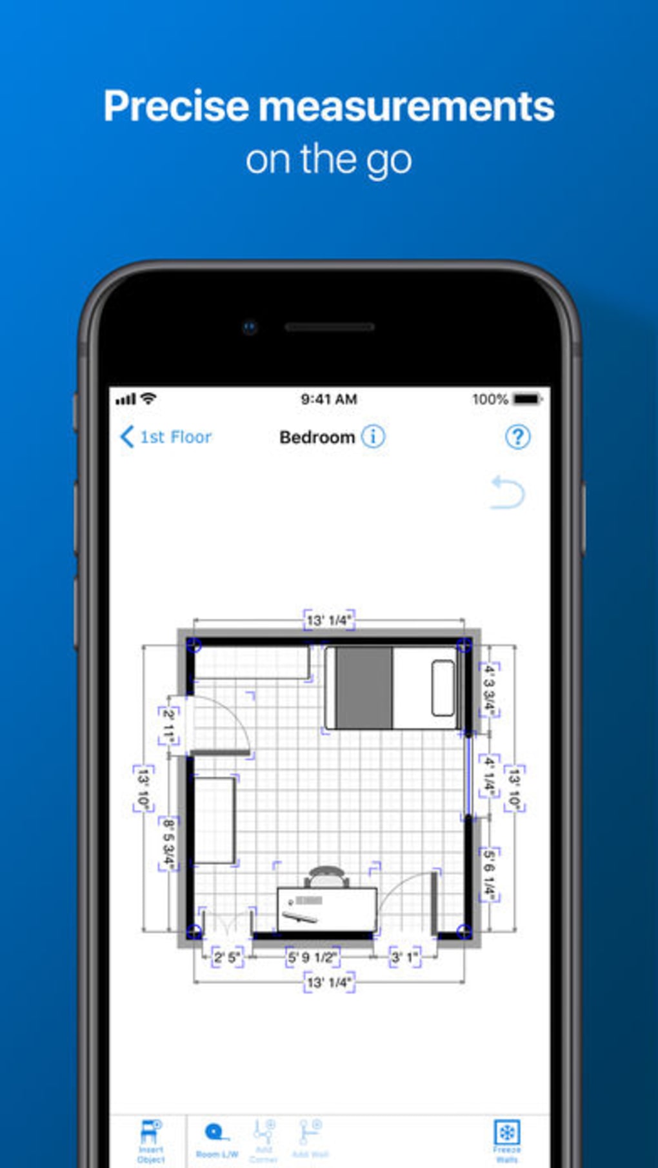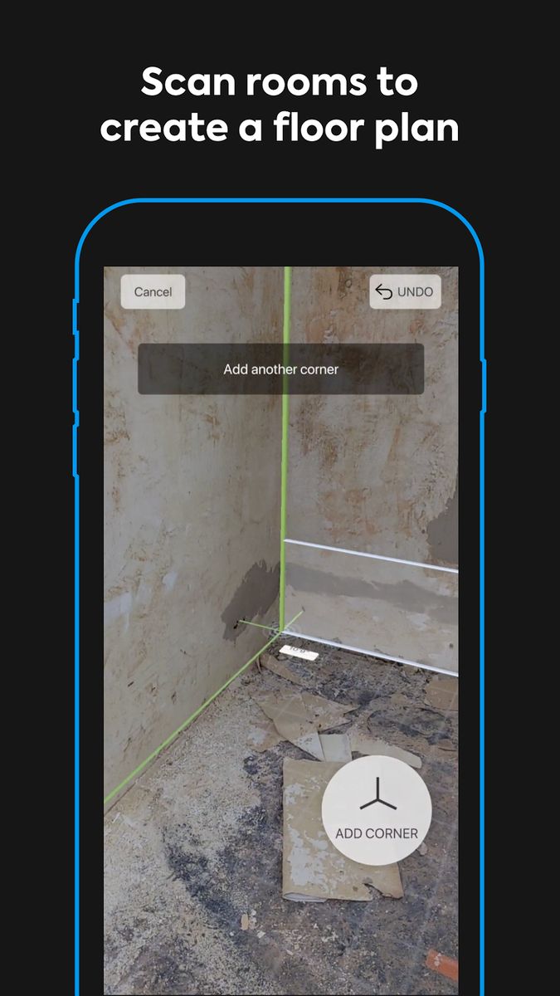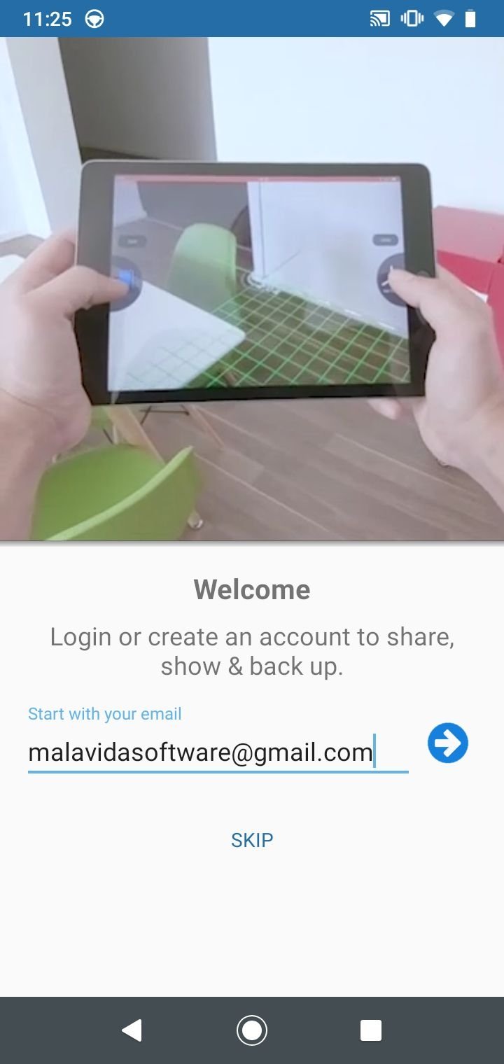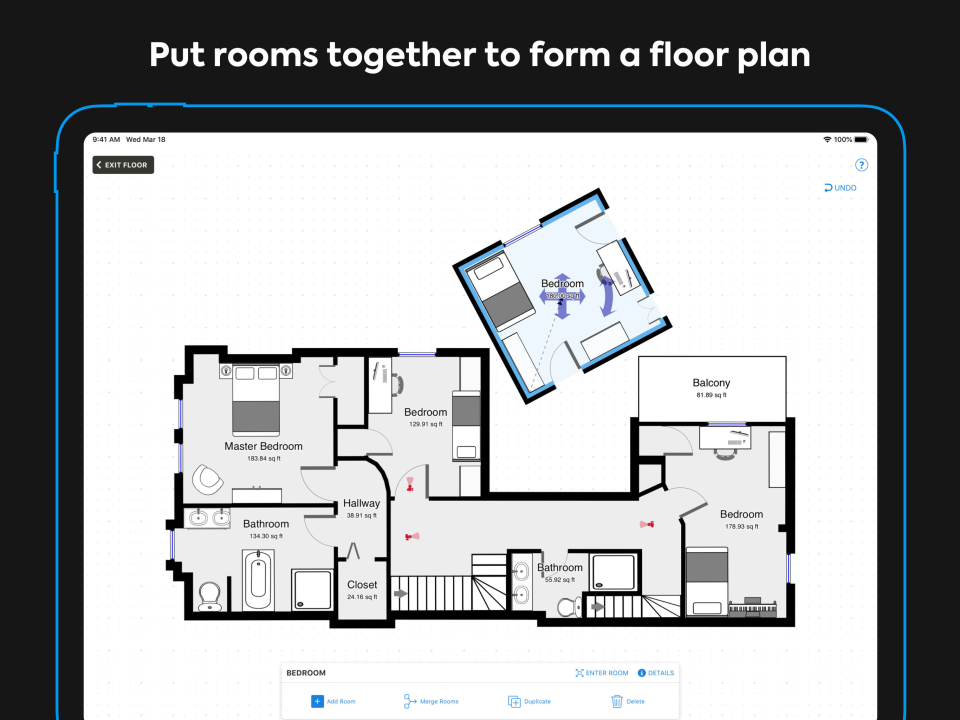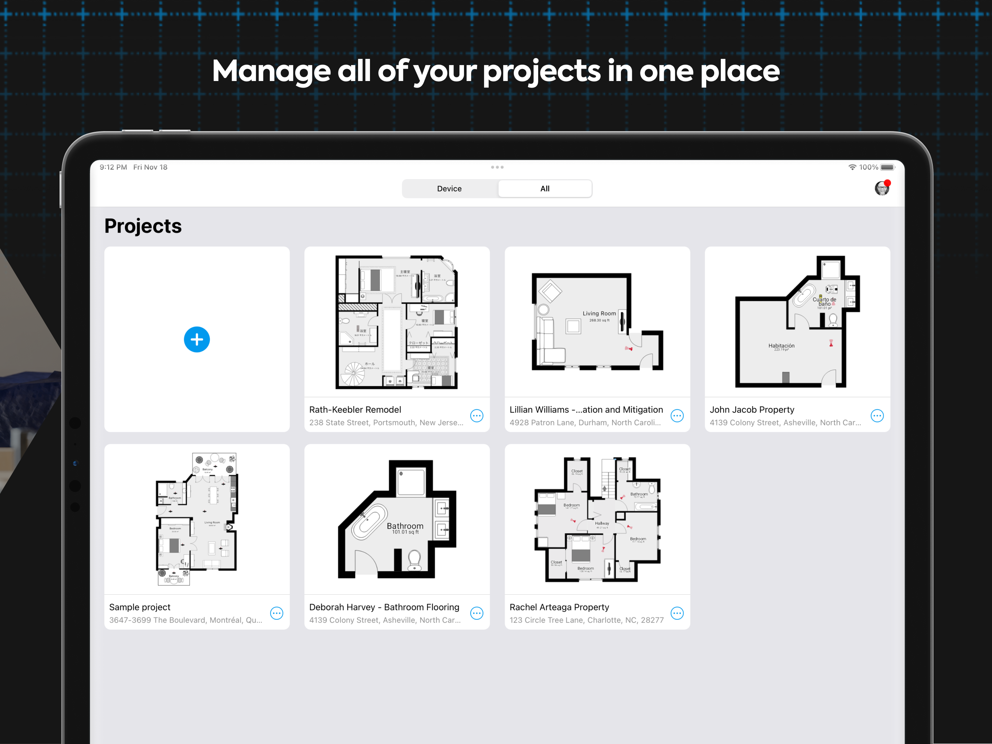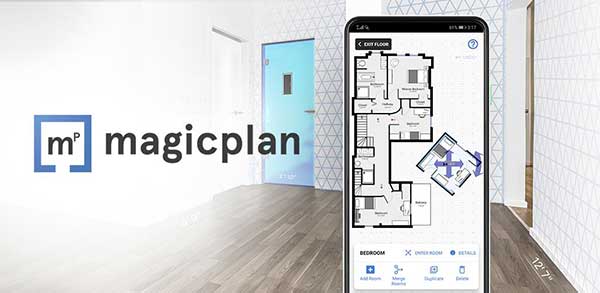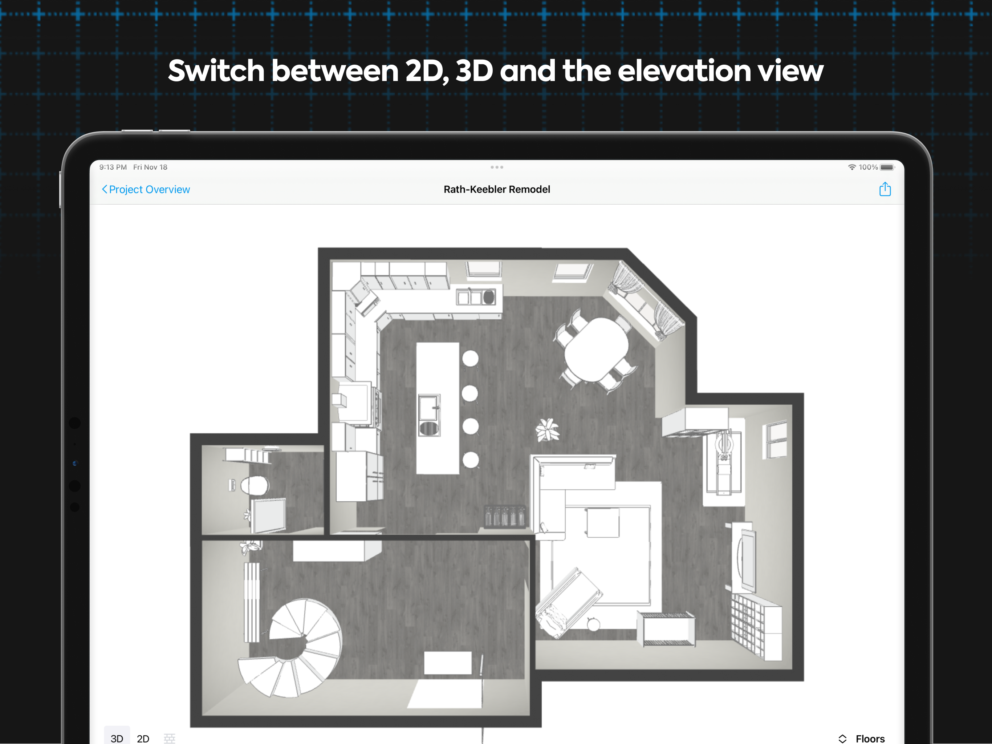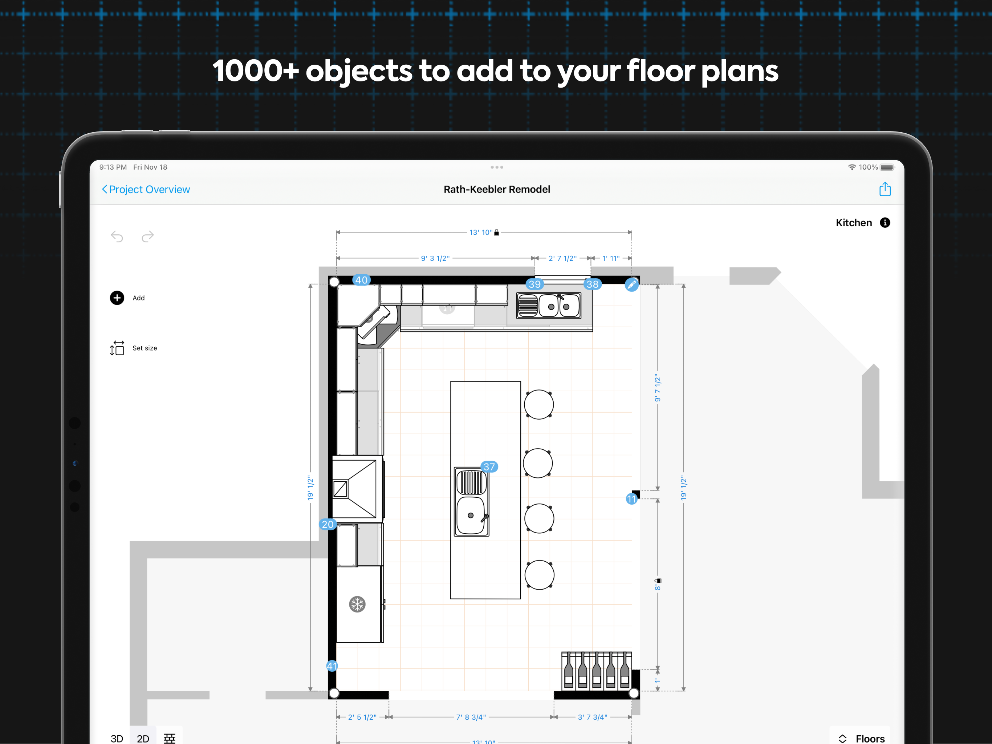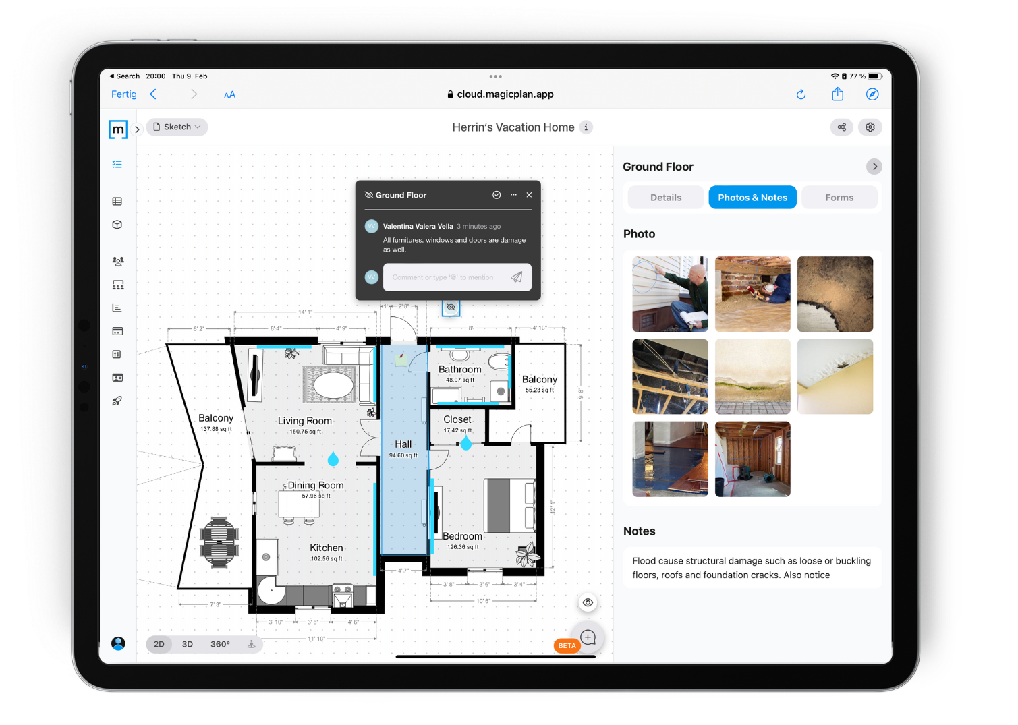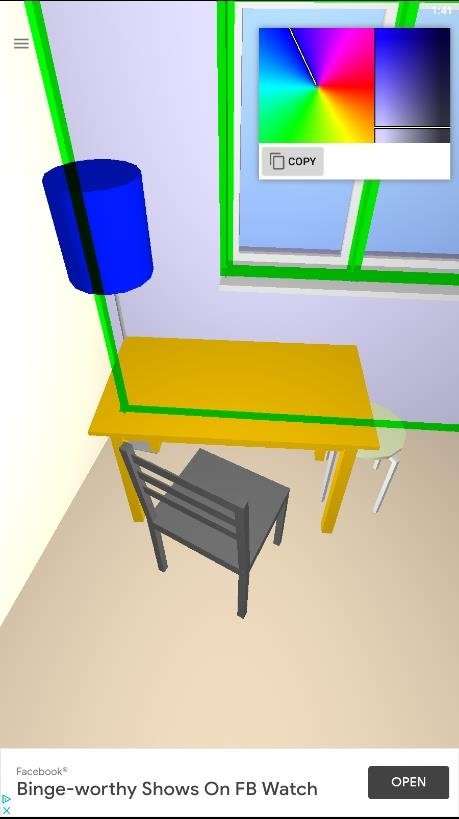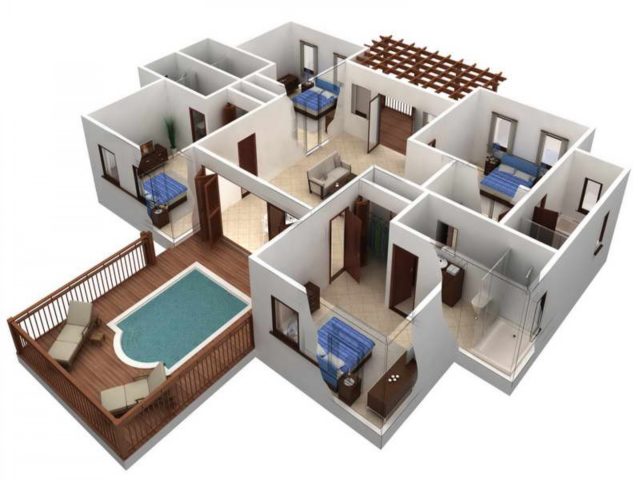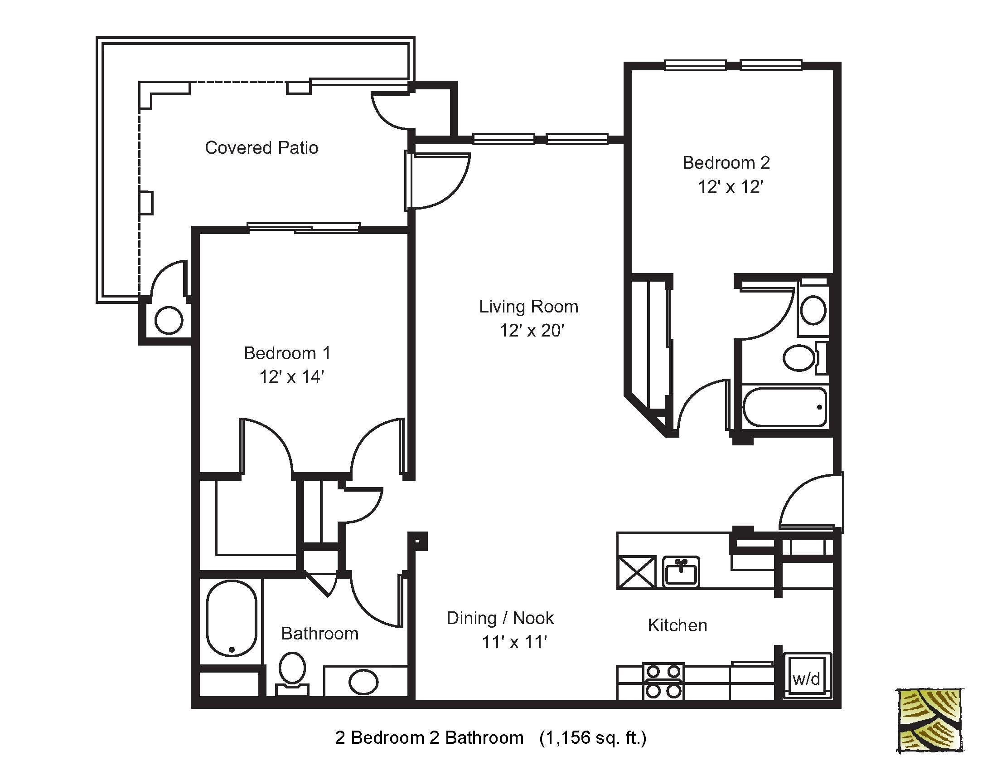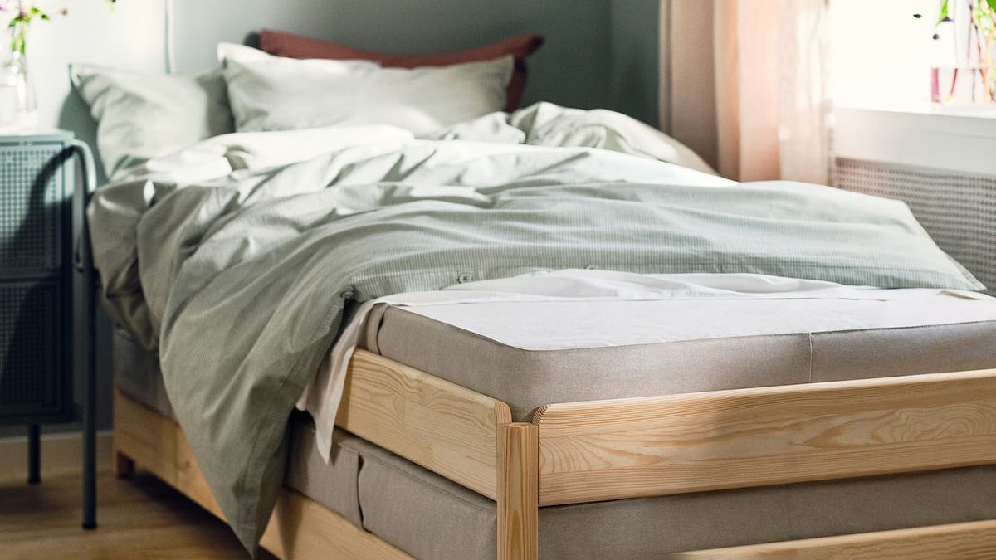RoomSketcher is a popular kitchen floor plan designer that offers a free version for users to create their dream kitchen layout. With this tool, users can easily design and visualize their kitchen in 3D, making it easier to plan and make changes before starting any renovations. The platform offers a wide range of features such as drag and drop functionality, customizable floor plans, and a large library of over 5,000 kitchen design elements. Users can also add furniture and appliances to their design to get a realistic view of their future kitchen. RoomSketcher also offers a premium version with additional features such as high-quality 3D visualization, professional floor plans, and the option to work with a kitchen design expert to create a customized layout.1. RoomSketcher
SmartDraw is a powerful online kitchen design tool that allows users to create professional-looking floor plans for free. This platform offers a user-friendly interface and a large library of templates to choose from, making it easy for anyone to create a customized kitchen floor plan. Users can start by choosing a template or creating a design from scratch and then add cabinets, appliances, and other elements to their layout. SmartDraw also has the option to add custom dimensions, making it easier to create a precise and accurate floor plan. In addition to kitchen layouts, SmartDraw also offers features for planning and designing other areas of the house such as bathrooms, bedrooms, and living rooms.2. SmartDraw
Planner 5D is a free kitchen design tool that allows users to create stunning 2D and 3D floor plans. This platform offers a realistic view of the kitchen design, making it easier for users to visualize their dream kitchen. Planner 5D offers a wide range of features such as a drag and drop interface, a large library of furniture and appliances, and the option to add custom textures and materials to the design. Users can also add walls, doors, and windows to their layout to create a complete floor plan. With the premium version of Planner 5D, users can access more advanced features such as the ability to import and export designs, create high-resolution images, and work on multiple projects at once.3. Planner 5D
HomeByMe is a powerful online kitchen design tool that offers a user-friendly interface and a wide range of features to help users create their dream kitchen. This platform offers a 3D view of the design, making it easier to make changes and see the final result before starting any renovations. Users can start by choosing a template or creating a design from scratch and then add cabinets, appliances, and other elements to their layout. HomeByMe also offers the option to add custom dimensions and create a precise floor plan. In addition to kitchen layouts, HomeByMe also offers features for designing other areas of the house such as living rooms, bedrooms, and bathrooms.4. HomeByMe
Floorplanner is a free kitchen design tool that offers a simple and intuitive interface for users to create their dream kitchen layout. This platform offers a wide range of features such as a drag and drop interface, a large library of furniture and appliances, and the option to add custom textures and materials to the design. Users can also add walls, doors, and windows to their layout and create a precise floor plan with custom dimensions. Floorplanner also offers the option to add notes and comments to the design, making it easier for users to communicate their ideas with contractors or designers.5. Floorplanner
SketchUp is a professional kitchen design tool that offers a free version for users to create their dream kitchen layout. This platform offers a realistic view of the design, making it easier to visualize the final result before starting any renovations. With SketchUp, users can create a precise and accurate floor plan by adding custom dimensions and layers to their design. The platform also offers features such as 3D modeling, rendering, and animation, making it a great tool for professional designers and architects.6. SketchUp
Homestyler is a free kitchen design tool that offers a user-friendly interface and a wide range of features to help users create their dream kitchen layout. This platform offers a 3D view of the design, making it easier to see the final result and make changes before starting any renovations. Users can start by choosing a template or creating a design from scratch and then add cabinets, appliances, and other elements to their layout. Homestyler also offers the option to add custom dimensions and create a precise floor plan. In addition to kitchen layouts, Homestyler also offers features for designing other areas of the house such as living rooms, bedrooms, and bathrooms.7. Homestyler
Space Designer 3D is a powerful online kitchen design tool that offers a user-friendly interface and a wide range of features to help users create their dream kitchen layout. This platform offers a 3D view of the design, making it easier to see the final result and make changes before starting any renovations. Users can start by choosing a template or creating a design from scratch and then add cabinets, appliances, and other elements to their layout. Space Designer 3D also offers the option to add custom dimensions and create a precise floor plan. In addition to kitchen layouts, Space Designer 3D also offers features for designing other areas of the house such as living rooms, bedrooms, and bathrooms.8. Space Designer 3D
MagicPlan is a unique kitchen design tool that offers a different approach to creating a floor plan. Instead of drag and drop features, MagicPlan allows users to create a floor plan by taking pictures of the room and adding elements such as walls, doors, and windows. The platform offers a user-friendly interface and the option to add notes, furniture, and appliances to the design. Users can also export the floor plan to different formats and share it with contractors or designers.9. MagicPlan
Floor Plan Creator is a free kitchen design tool that offers a simple and intuitive interface for users to create their dream kitchen layout. This platform offers a realistic view of the design, making it easier to visualize the final result before starting any renovations. Users can start by choosing a template or creating a design from scratch and then add cabinets, appliances, and other elements to their layout. Floor Plan Creator also offers the option to add custom dimensions and create a precise floor plan. In addition to kitchen layouts, Floor Plan Creator also offers features for designing other areas of the house such as living rooms, bedrooms, and bathrooms.10. Floor Plan Creator
Design the Perfect Kitchen with a Free Kitchen Floor Plan Designer

Customize Your Kitchen Layout
 When it comes to designing your dream home, the kitchen is often the heart of the house. It's where you gather with family and friends to cook, eat, and make memories. That's why it's important to have a kitchen layout that not only looks great, but also functions well for your lifestyle. With the help of a free kitchen floor plan designer, you can easily create a customized layout that fits your unique needs and preferences.
When it comes to designing your dream home, the kitchen is often the heart of the house. It's where you gather with family and friends to cook, eat, and make memories. That's why it's important to have a kitchen layout that not only looks great, but also functions well for your lifestyle. With the help of a free kitchen floor plan designer, you can easily create a customized layout that fits your unique needs and preferences.
Save Time and Money
 One of the biggest benefits of using a free kitchen floor plan designer is the time and money you can save. Instead of hiring an expensive interior designer or architect, you can take matters into your own hands and design your kitchen for free. This not only cuts down on costs, but also allows you to have complete control over the design process.
One of the biggest benefits of using a free kitchen floor plan designer is the time and money you can save. Instead of hiring an expensive interior designer or architect, you can take matters into your own hands and design your kitchen for free. This not only cuts down on costs, but also allows you to have complete control over the design process.
Visualize Your Ideas
 With a kitchen floor plan designer, you can easily visualize your ideas and see how they will look in real life. This tool allows you to experiment with different layouts, color schemes, and furniture placement without having to physically move anything. You can also play around with different kitchen styles, such as modern, farmhouse, or traditional, to see what suits your taste best.
With a kitchen floor plan designer, you can easily visualize your ideas and see how they will look in real life. This tool allows you to experiment with different layouts, color schemes, and furniture placement without having to physically move anything. You can also play around with different kitchen styles, such as modern, farmhouse, or traditional, to see what suits your taste best.
Maximize Space and Functionality
 A well-designed kitchen layout is not only aesthetically pleasing, but also maximizes space and functionality. With a free kitchen floor plan designer, you can easily determine the best layout for your kitchen based on its size and shape. Whether you have a small or large kitchen, this tool will help you make the most of your space and ensure that your kitchen is both beautiful and functional.
A well-designed kitchen layout is not only aesthetically pleasing, but also maximizes space and functionality. With a free kitchen floor plan designer, you can easily determine the best layout for your kitchen based on its size and shape. Whether you have a small or large kitchen, this tool will help you make the most of your space and ensure that your kitchen is both beautiful and functional.
Get Expert Tips and Recommendations
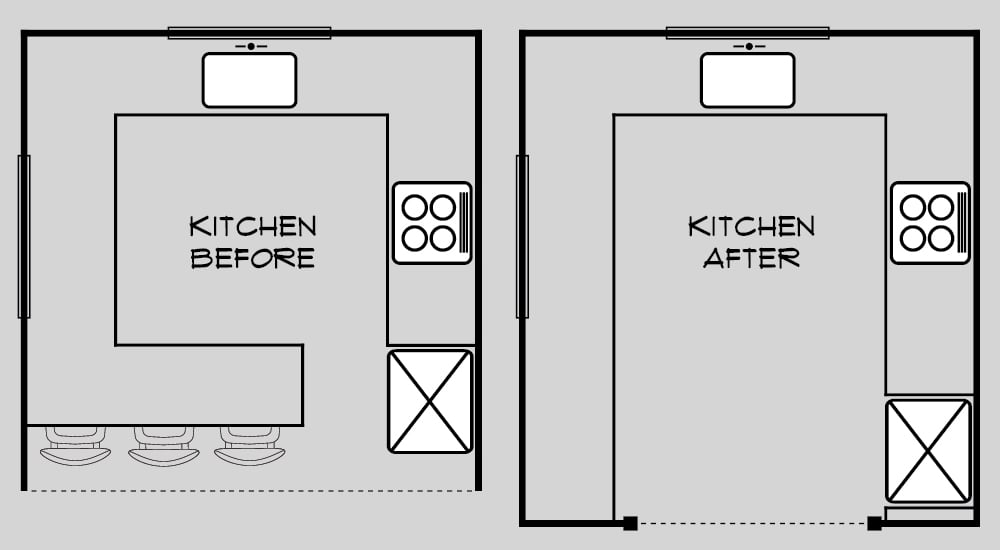 Not sure where to start with your kitchen design? A free kitchen floor plan designer can offer expert tips and recommendations to help you create the perfect layout. Whether it's choosing the right appliances or deciding on the best cabinet placement, this tool can guide you through the design process and ensure that your kitchen is both practical and stylish.
In conclusion, a free kitchen floor plan designer is a valuable tool for anyone looking to design their dream kitchen. With its customizable options, time and cost-saving benefits, and expert recommendations, you can easily create a beautiful and functional kitchen that suits your unique needs and style.
So why wait? Start designing your dream kitchen today with a free kitchen floor plan designer.
Not sure where to start with your kitchen design? A free kitchen floor plan designer can offer expert tips and recommendations to help you create the perfect layout. Whether it's choosing the right appliances or deciding on the best cabinet placement, this tool can guide you through the design process and ensure that your kitchen is both practical and stylish.
In conclusion, a free kitchen floor plan designer is a valuable tool for anyone looking to design their dream kitchen. With its customizable options, time and cost-saving benefits, and expert recommendations, you can easily create a beautiful and functional kitchen that suits your unique needs and style.
So why wait? Start designing your dream kitchen today with a free kitchen floor plan designer.





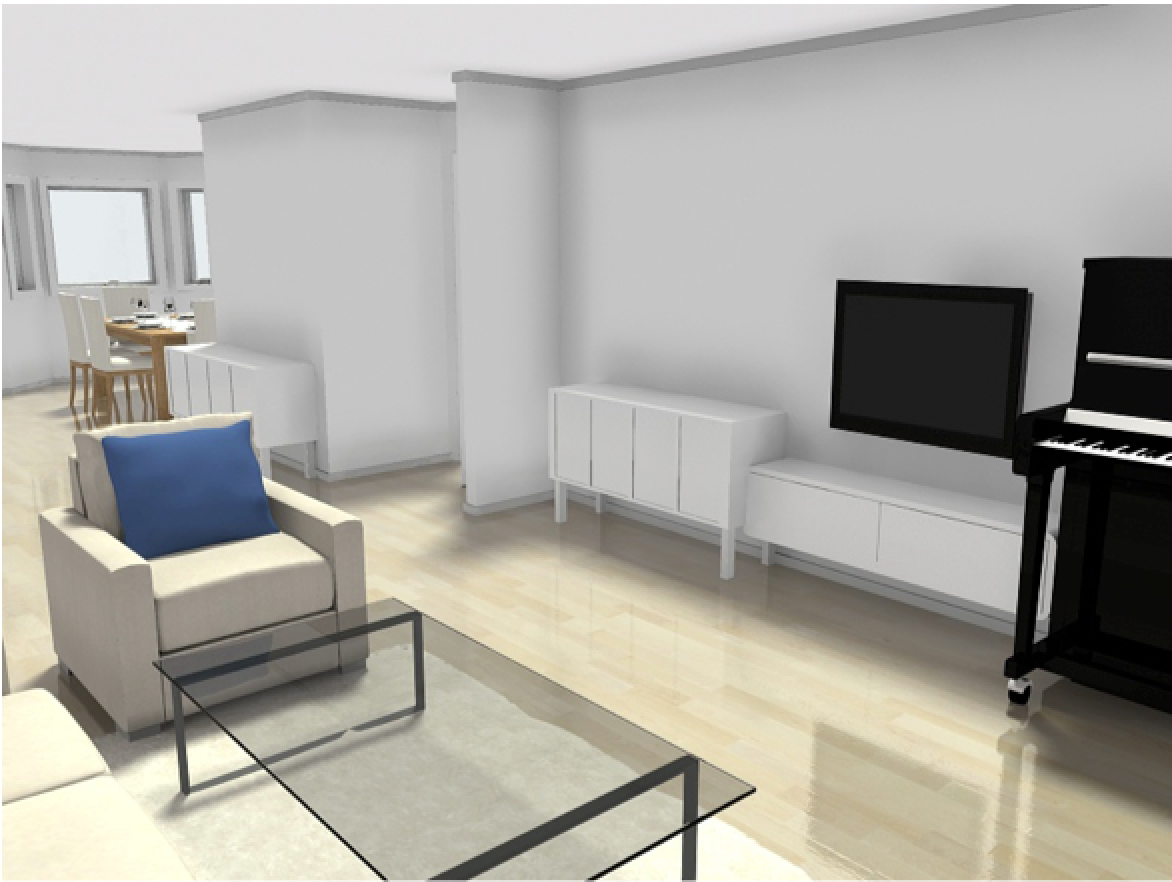




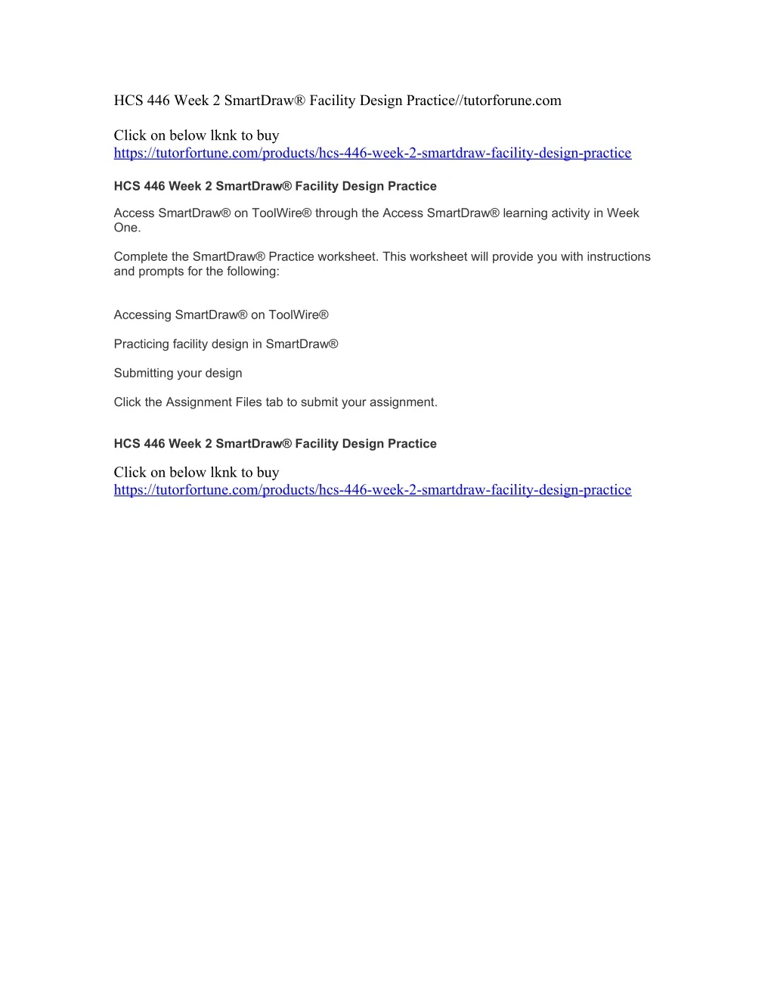


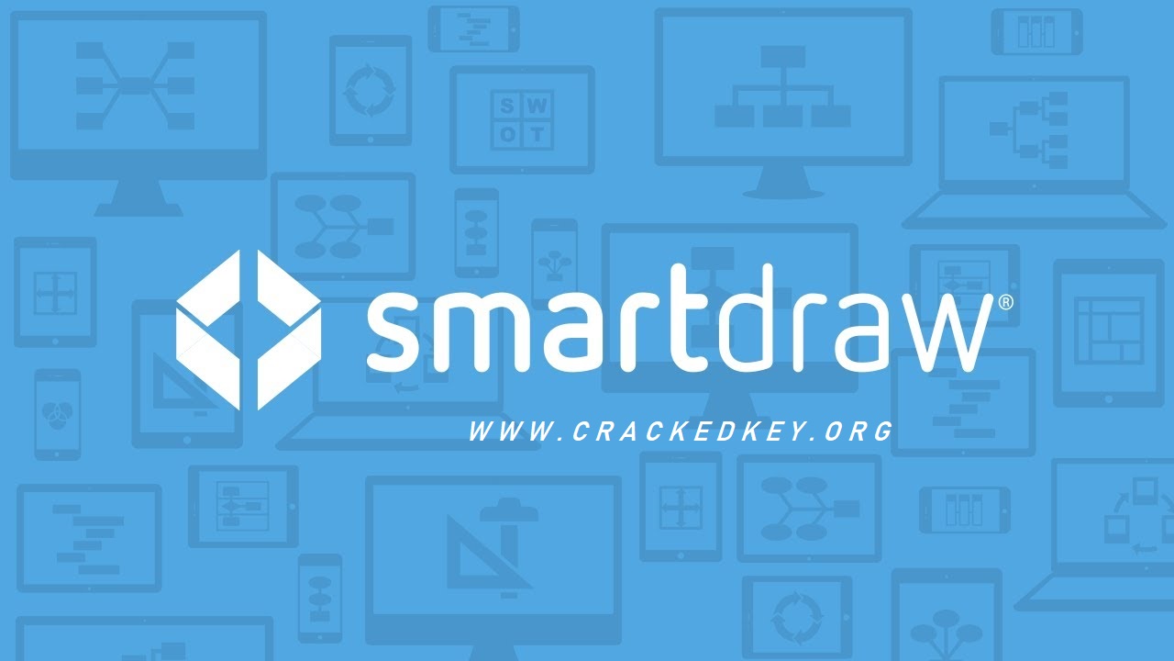


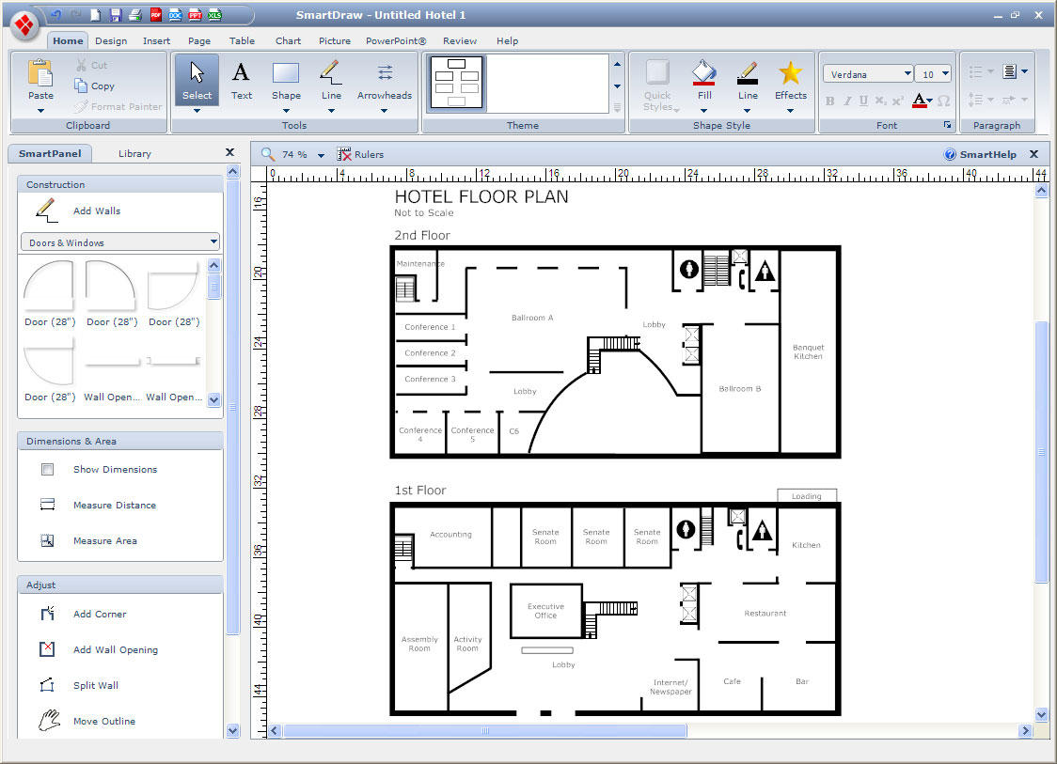



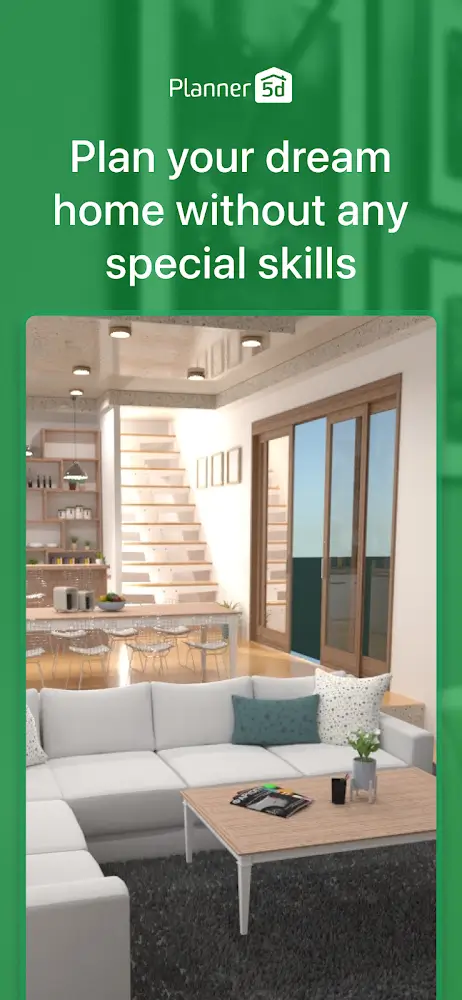


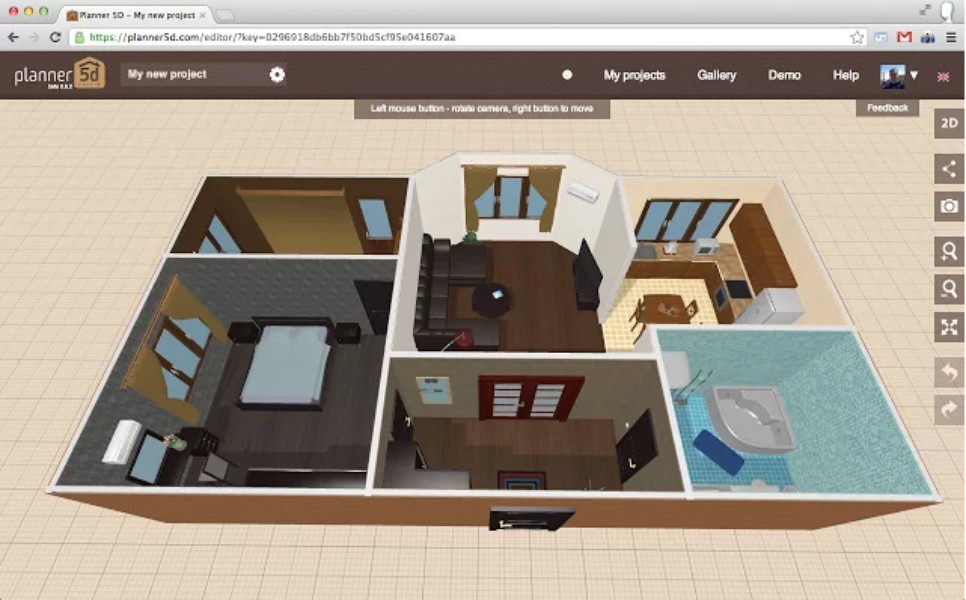


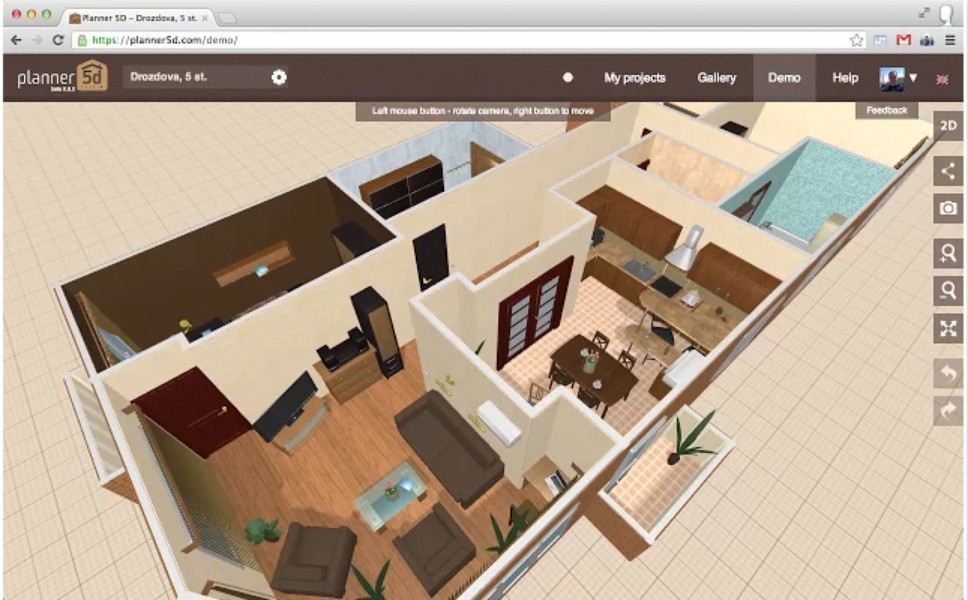
















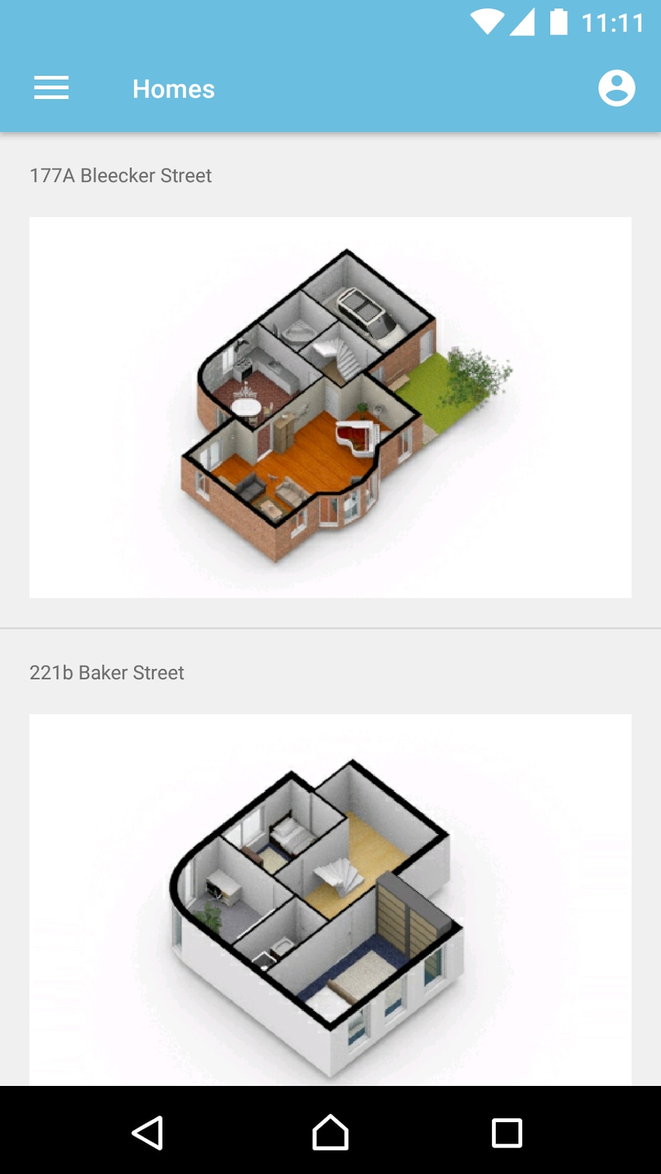

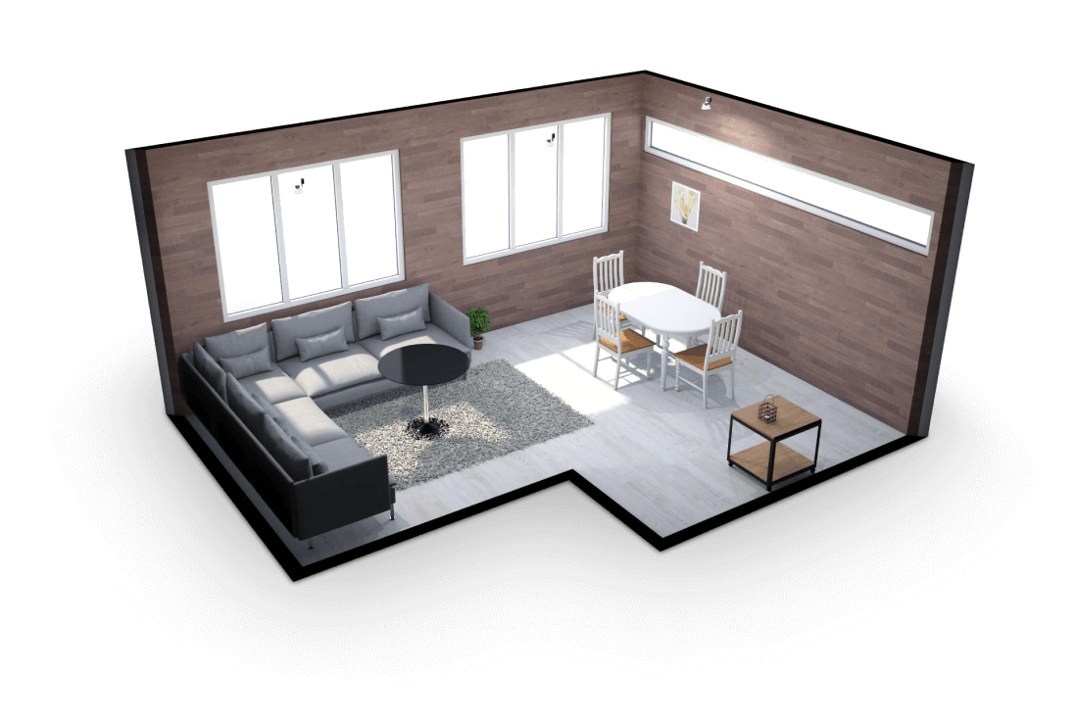
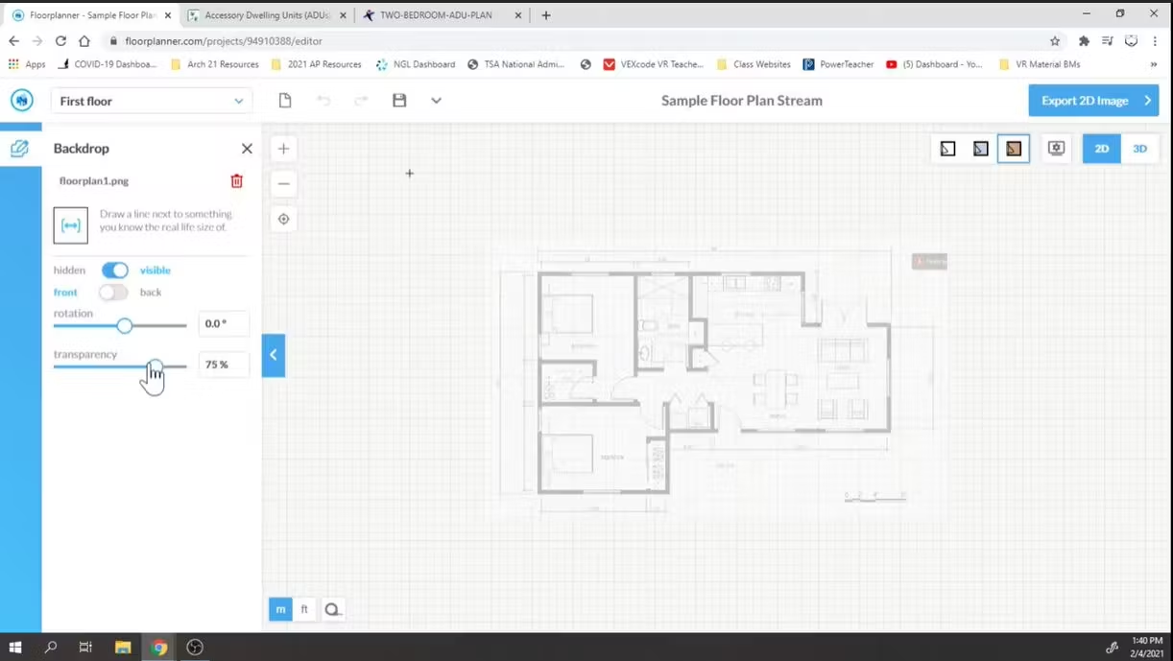
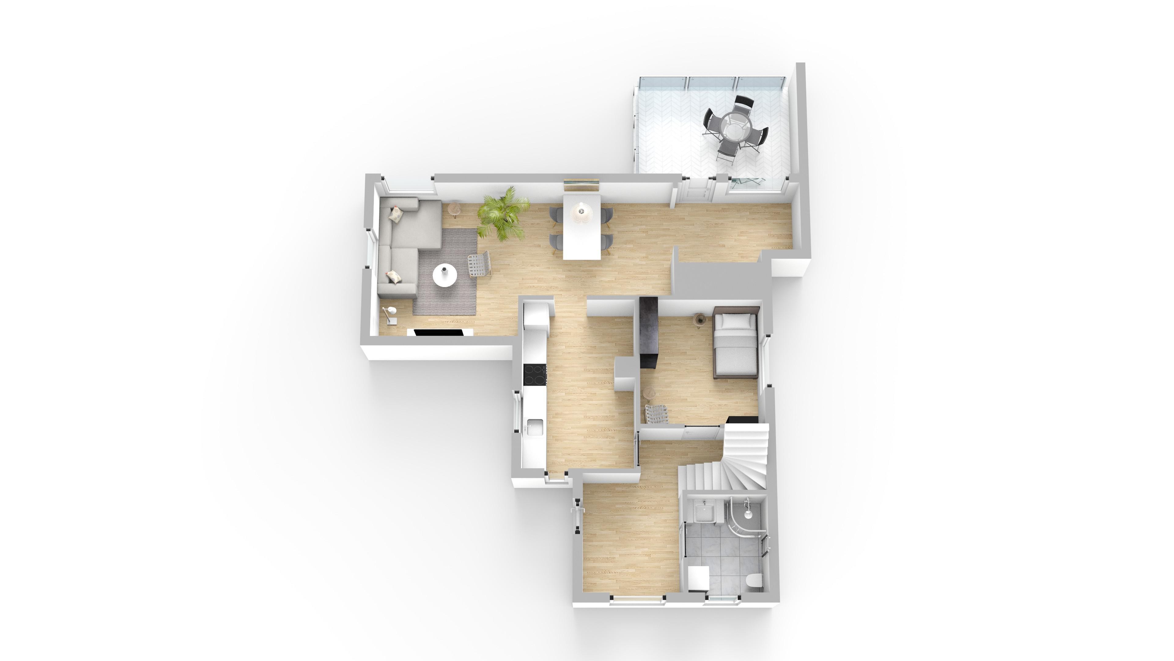



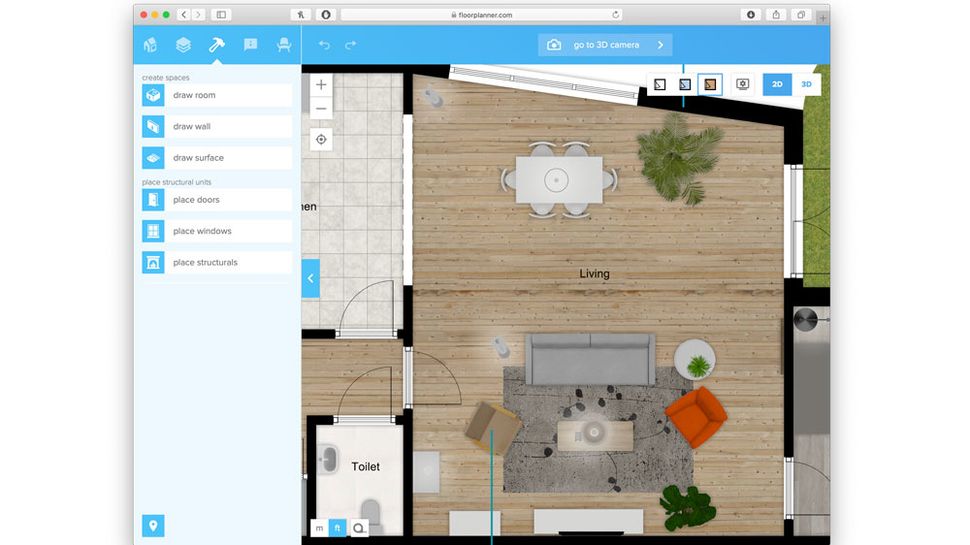
:max_bytes(150000):strip_icc()/floorplanner-5ac3ac6deb97de003708925c.jpg)


