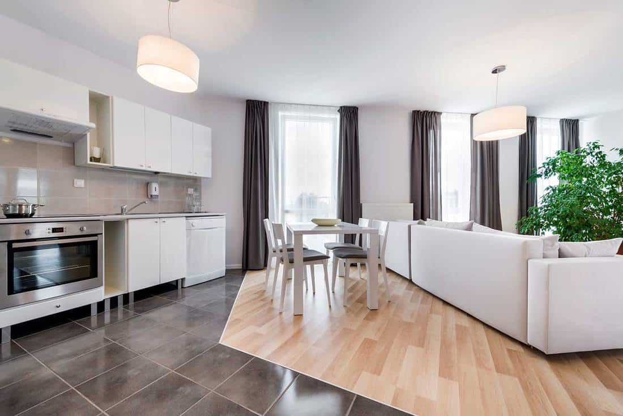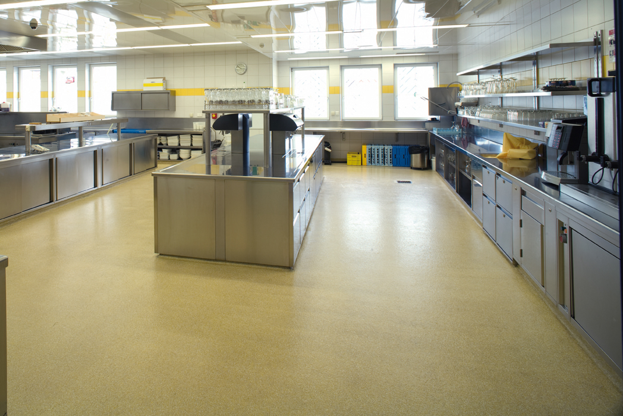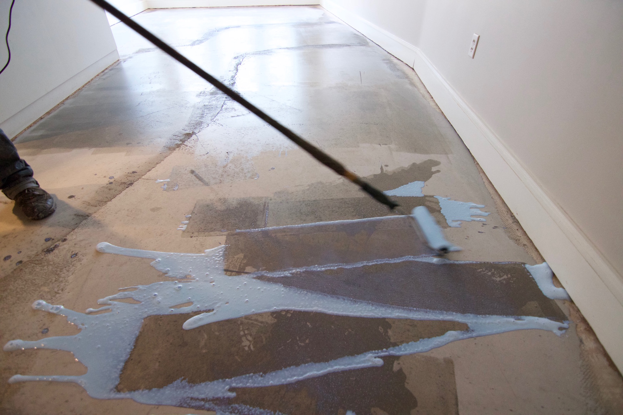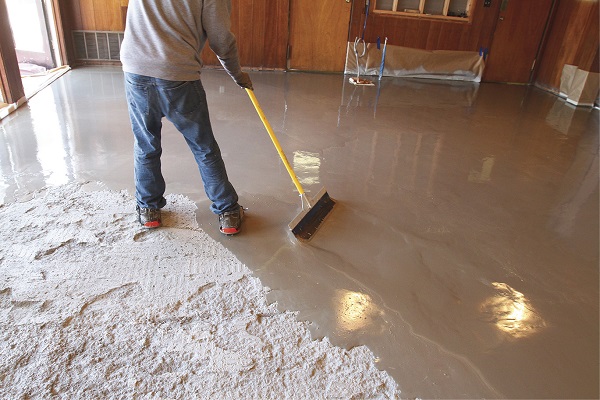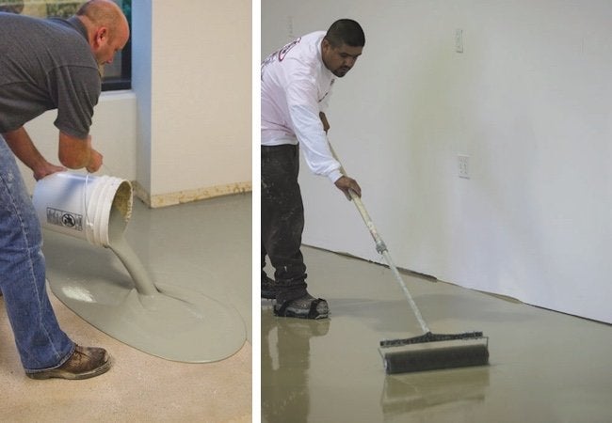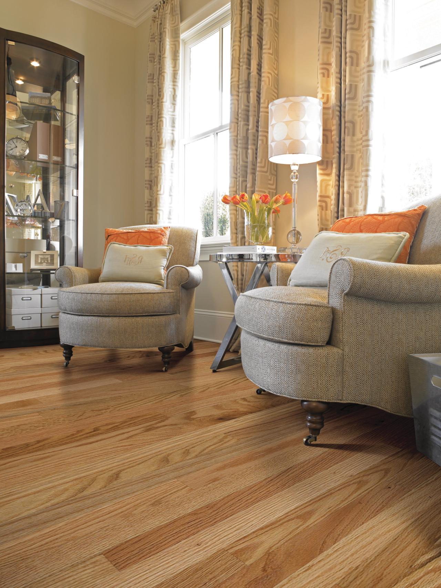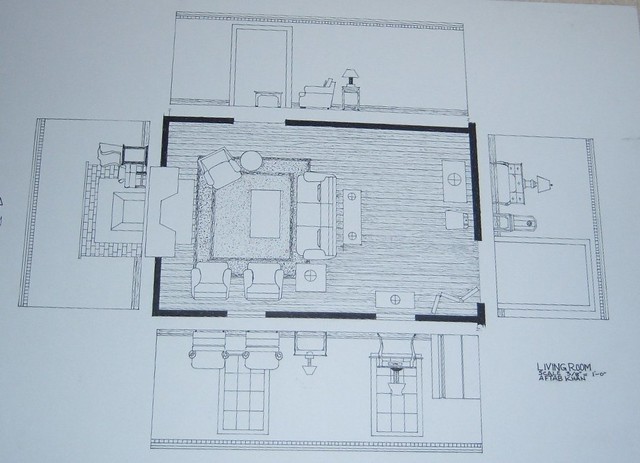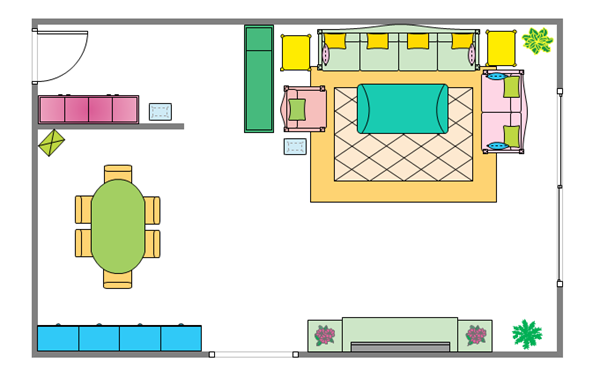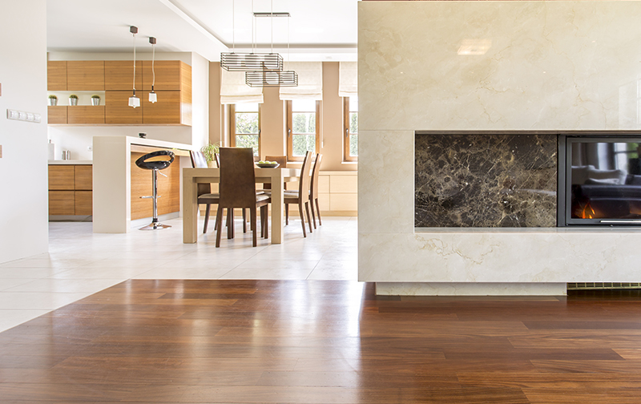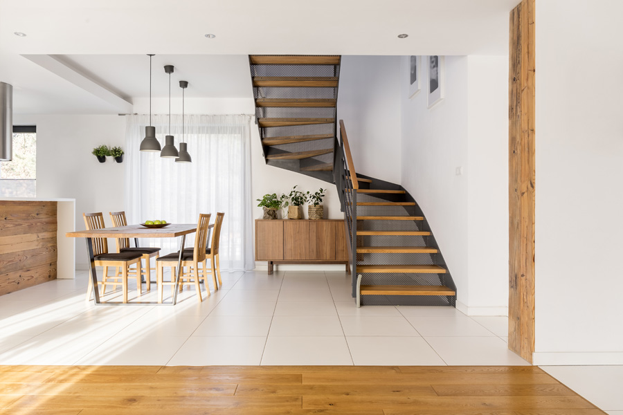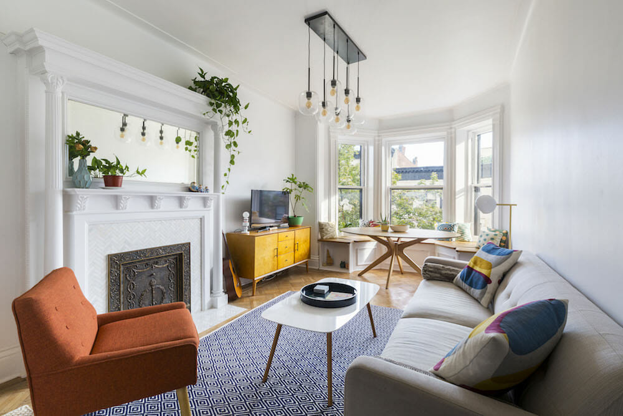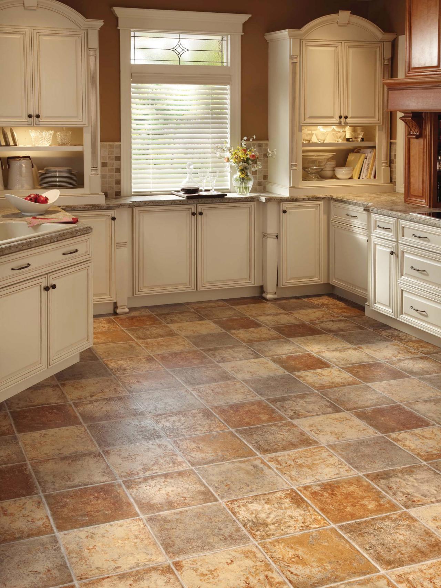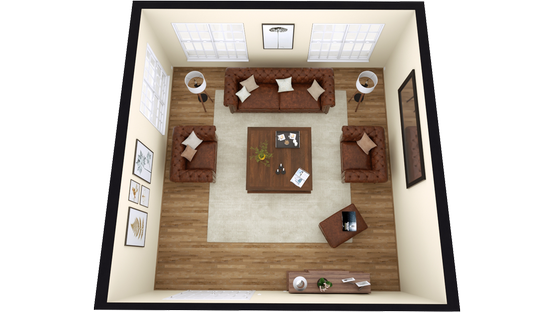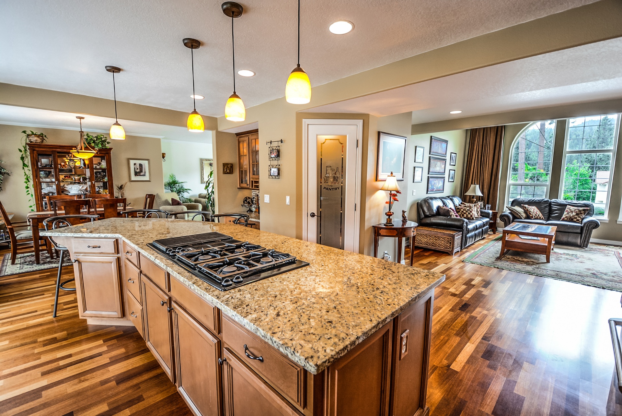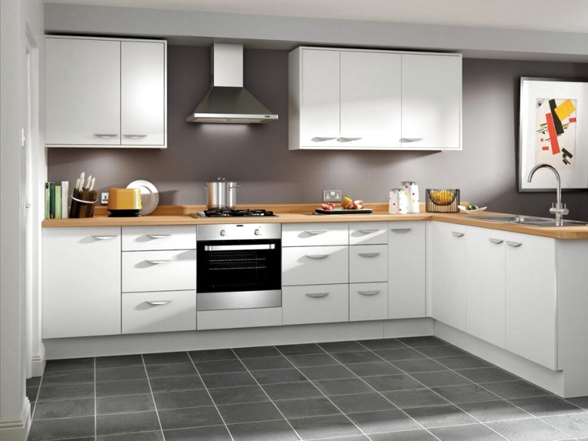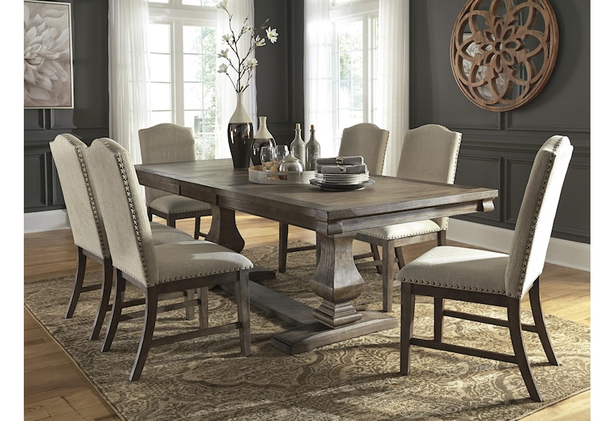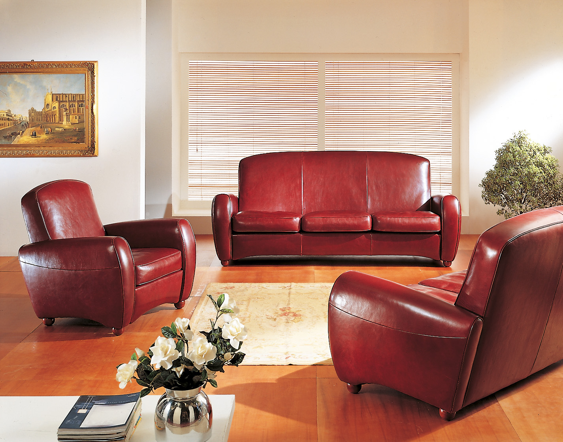Kitchen Floor Lower Than Living Room
Have you ever noticed that your kitchen floor is lower than your living room? This is a common issue that many homeowners face, and it can be quite frustrating. Not only does it create an uneven surface in your home, but it can also cause problems with furniture and appliances. In this article, we will explore the reasons behind this issue and provide solutions for kitchen floor leveling to help you create a smooth and seamless transition between your kitchen and living room floors.
Kitchen Floor Leveling
The difference in height between your kitchen and living room floors is often due to uneven subflooring. This can be caused by a variety of factors, such as settling of the foundation, poor construction, or water damage. To address this issue, you will need to level your kitchen floor to match the height of your living room floor.
Before you begin any floor leveling project, it is important to determine the cause of the unevenness. If the issue is due to water damage or foundation problems, these will need to be addressed first before attempting to level the floors. It is also recommended to seek the help of a professional to ensure that the job is done correctly and safely.
Living Room Floor Elevation
The elevation of your living room floor is an important factor to consider when leveling your kitchen floor. If your living room floor is significantly higher than your kitchen floor, you will need to add more material to the kitchen floor to bring it up to the same level. However, if the difference in elevation is minimal, you may be able to simply sand down the higher areas of the living room floor to create a smooth transition between the two areas.
Kitchen and Living Room Floor Height Difference
The height difference between your kitchen and living room floors can not only be a visual eyesore but can also create tripping hazards and make it difficult to move furniture and appliances between the two rooms. It is important to address this issue to create a seamless and safe transition between the two areas.
Floor Transition Between Kitchen and Living Room
One of the biggest challenges when dealing with a lower kitchen floor is creating a smooth transition between the two floors. There are a few options for this, including using a transition strip, installing a ramp, or using a floor leveling compound. A transition strip is a small piece of material that is used to bridge the gap between the two floors. A ramp is a sloped piece of material that is installed to gradually raise the lower floor to the height of the higher floor. A floor leveling compound is a self-leveling material that can be poured onto the lower floor to create a smooth surface.
Kitchen and Living Room Floor Slope
In some cases, the unevenness between the kitchen and living room floors may create a slope. This can be a safety hazard as well as make it difficult to move furniture and appliances. To address this issue, you will need to level the floors and create a flat surface. This may require adding more material to the lower floor or sanding down the higher areas of the living room floor.
Uneven Kitchen and Living Room Floors
If your kitchen and living room floors are uneven, you may notice dips or humps in the surface. This not only affects the aesthetics of your home but can also cause problems with the stability of your furniture and appliances. To address this issue, you will need to level the floors and create a flat surface. This may involve adding or removing material to create an even surface.
Kitchen and Living Room Floor Height Discrepancy
The discrepancy in height between your kitchen and living room floors can be a result of poor construction or settling of the foundation. It is important to address this issue as it can cause problems with the structural integrity of your home. In addition to leveling the floors, you may also need to address the underlying cause of the discrepancy to prevent future issues.
Kitchen and Living Room Floor Leveling Solutions
There are several solutions for leveling your kitchen and living room floors, depending on the severity of the issue. For minor discrepancies, you may be able to use a floor leveling compound or sanding down the higher areas. For more significant differences in height, it is best to seek the help of a professional to ensure a proper and safe leveling process.
Kitchen and Living Room Floor Height Adjustment
If your kitchen floor is significantly lower than your living room floor, you may need to adjust the height of your kitchen floor to match. This can be done by adding or removing material to create an even surface. It is recommended to seek professional help for this process to ensure a proper and safe adjustment.
In conclusion, having a kitchen floor lower than your living room can be a frustrating issue to deal with. However, with the right knowledge and solutions, you can level your floors and create a smooth and seamless transition between the two areas. Remember to always address the underlying cause of the issue and seek professional help for more significant discrepancies. With proper leveling, you can enjoy a safe and aesthetically pleasing home.
Why a Kitchen Floor Might Be Lower Than the Living Room

The Importance of Floor Plan Design
 When it comes to designing a house, the floor plan is a crucial element to consider. It not only dictates the overall layout and flow of the house, but it also plays a significant role in the functionality and aesthetic appeal of each individual room. So, it's not uncommon to see different levels or variations in floor heights throughout a house. One common design feature is a kitchen floor that is lower than the living room. While this may seem like an unusual design choice, there are actually several reasons why this may be the case.
When it comes to designing a house, the floor plan is a crucial element to consider. It not only dictates the overall layout and flow of the house, but it also plays a significant role in the functionality and aesthetic appeal of each individual room. So, it's not uncommon to see different levels or variations in floor heights throughout a house. One common design feature is a kitchen floor that is lower than the living room. While this may seem like an unusual design choice, there are actually several reasons why this may be the case.
Maximizing Space
 Space
is a precious commodity in any house, and the kitchen is no exception. It's a high-traffic area where people gather to cook, eat, and socialize. By lowering the kitchen floor, designers can create a more open and spacious atmosphere, allowing for more room to move around and accommodate multiple people. This can be especially beneficial for those who love to entertain or have large families. It also allows for more storage options, as cabinets and shelves can be extended to the lower floor, maximizing storage space in the kitchen.
Space
is a precious commodity in any house, and the kitchen is no exception. It's a high-traffic area where people gather to cook, eat, and socialize. By lowering the kitchen floor, designers can create a more open and spacious atmosphere, allowing for more room to move around and accommodate multiple people. This can be especially beneficial for those who love to entertain or have large families. It also allows for more storage options, as cabinets and shelves can be extended to the lower floor, maximizing storage space in the kitchen.
Efficient Plumbing and Wiring
 Another reason for a lower kitchen floor is to accommodate efficient
plumbing
and
wiring
systems. Kitchens require a lot of plumbing and electrical work, and having a lower floor allows for easier access to these systems. This not only makes maintenance and repairs more manageable, but it also minimizes the need for unsightly pipes and wires running along the walls or ceiling of the living room. By keeping these systems hidden and easily accessible, the overall aesthetic appeal of both the kitchen and living room can be maintained.
Another reason for a lower kitchen floor is to accommodate efficient
plumbing
and
wiring
systems. Kitchens require a lot of plumbing and electrical work, and having a lower floor allows for easier access to these systems. This not only makes maintenance and repairs more manageable, but it also minimizes the need for unsightly pipes and wires running along the walls or ceiling of the living room. By keeping these systems hidden and easily accessible, the overall aesthetic appeal of both the kitchen and living room can be maintained.
Design Aesthetics
 Finally, a lower kitchen floor can be a design choice that adds visual interest and depth to the overall
design aesthetic
of the house. By creating a slight variation in floor heights, designers can break up the monotony of a flat, single-level floor plan and add dimension to the space. This can also help to define separate areas within an open-concept living space, making the kitchen feel like its own distinct area rather than just an extension of the living room.
In conclusion, a kitchen floor that is lower than the living room may seem like an unconventional design choice, but it can have several practical and aesthetic benefits. From maximizing space and efficient plumbing and wiring to adding visual interest, a lower kitchen floor can be a smart and stylish addition to any house. So, if you come across a house with this unique design feature, you now know the reasons behind it.
Finally, a lower kitchen floor can be a design choice that adds visual interest and depth to the overall
design aesthetic
of the house. By creating a slight variation in floor heights, designers can break up the monotony of a flat, single-level floor plan and add dimension to the space. This can also help to define separate areas within an open-concept living space, making the kitchen feel like its own distinct area rather than just an extension of the living room.
In conclusion, a kitchen floor that is lower than the living room may seem like an unconventional design choice, but it can have several practical and aesthetic benefits. From maximizing space and efficient plumbing and wiring to adding visual interest, a lower kitchen floor can be a smart and stylish addition to any house. So, if you come across a house with this unique design feature, you now know the reasons behind it.



