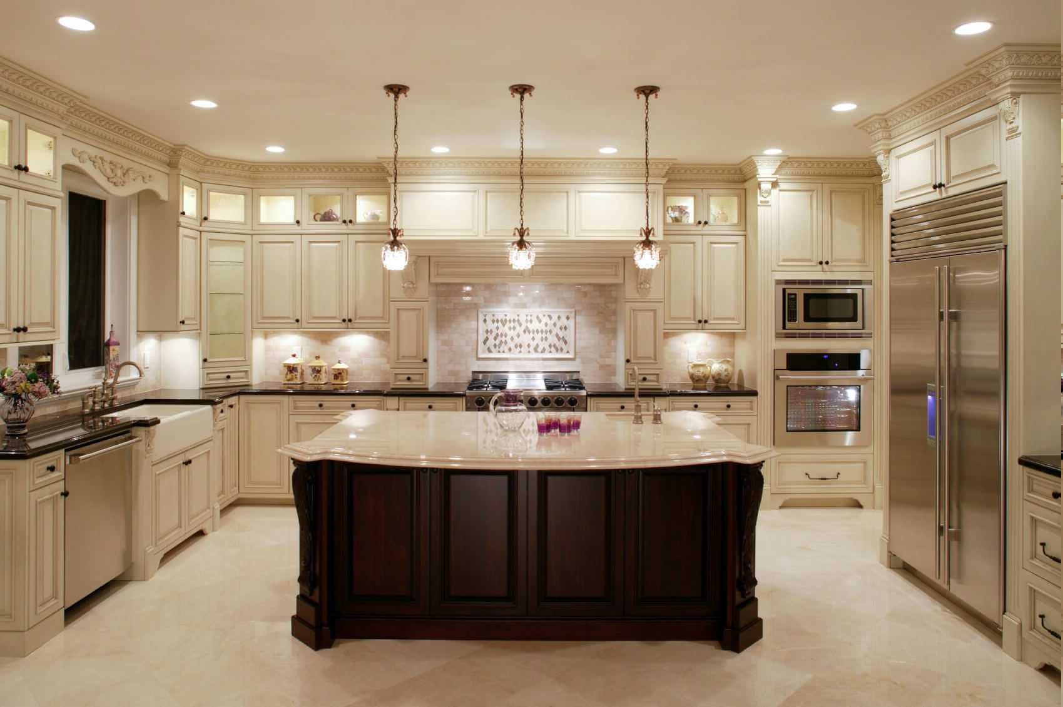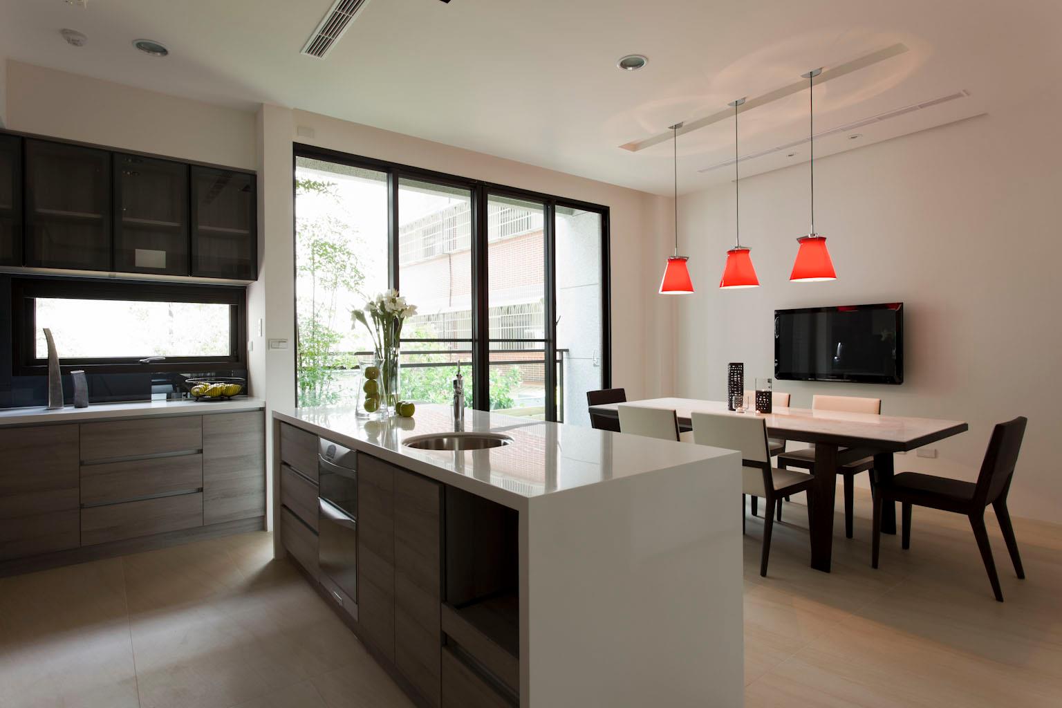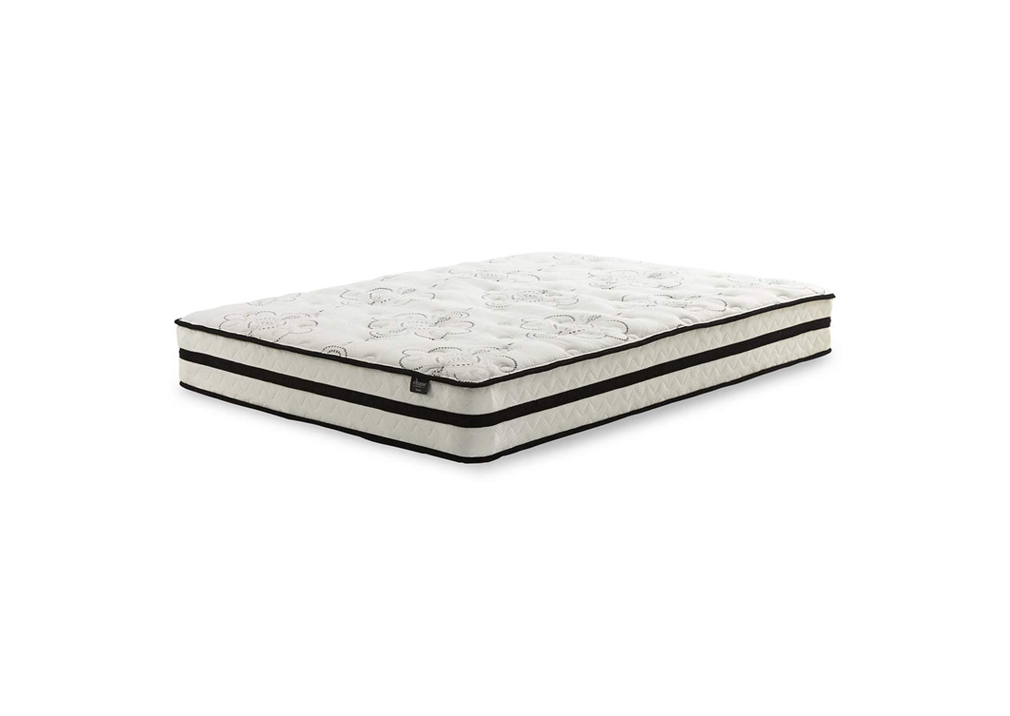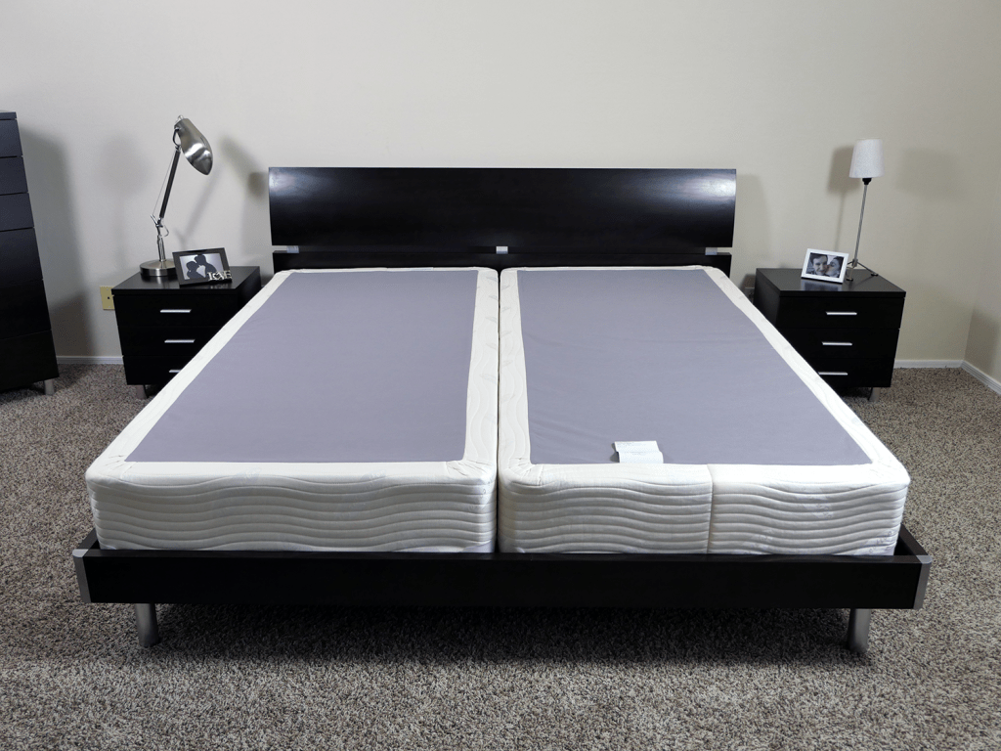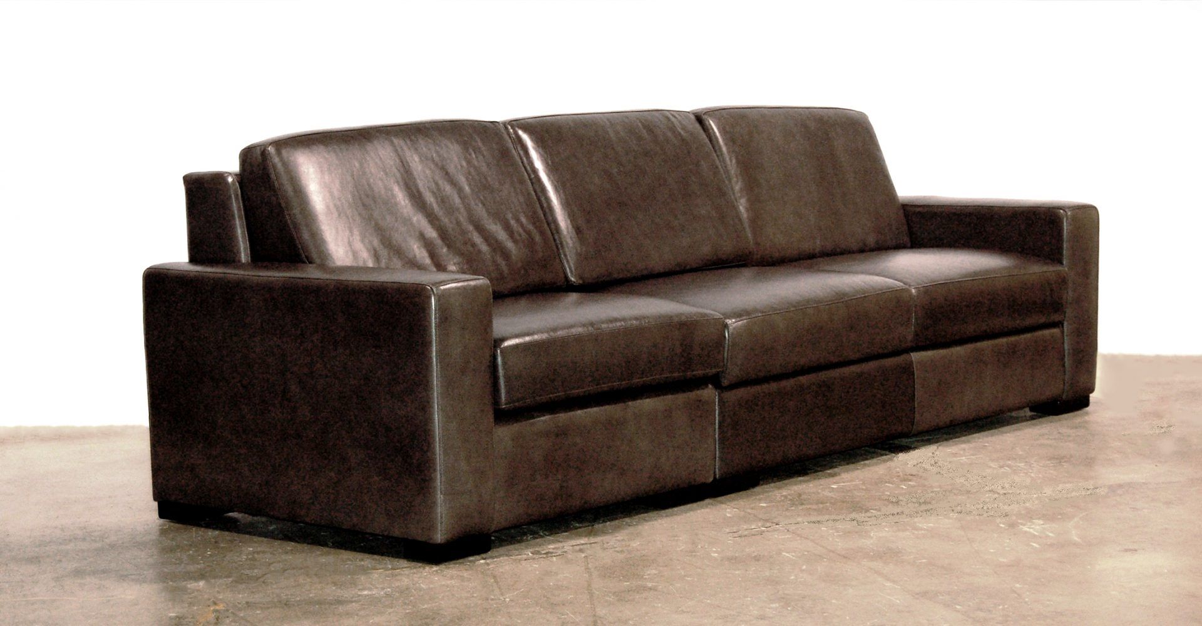An open plan kitchen diner design layout is a popular choice for modern homes. It combines the functionality of a kitchen with the warmth and comfort of a dining area. This layout allows for a seamless flow of space, making it perfect for entertaining guests or spending time with family while cooking. When designing an open plan kitchen diner, it is important to consider the placement of appliances and the use of natural light. Maximizing natural light is key to creating a bright and airy space. This can be achieved by incorporating large windows or skylights into the design. Additionally, choosing light colors for walls and cabinets can also help to make the space feel more open and spacious. Open shelving is another popular feature in an open plan kitchen diner. Not only does it provide extra storage, but it also adds a decorative element to the space. Displaying dishes and glassware on open shelves can add a touch of personality and character to the kitchen diner. When it comes to seating in an open plan kitchen diner, there are many options to choose from. Breakfast bars are a great way to add additional seating and create a casual dining area. For a more formal option, built-in banquette seating can be incorporated into the design. This not only provides seating but also adds a cozy and inviting element to the space.Open Plan Kitchen Diner Design Layouts
Having a small kitchen diner doesn't mean sacrificing style and functionality. With the right design, even the smallest of spaces can be transformed into a beautiful and efficient kitchen diner. One of the most important considerations when designing a small kitchen diner is storage. Maximizing vertical space is key to creating extra storage. This can be achieved by incorporating floor-to-ceiling cabinets or utilizing the space above cabinets for extra storage. Mirrors are also a great design element to incorporate in a small kitchen diner. Not only do they add a decorative touch, but they also help to create the illusion of a larger space. In terms of layout, U-shaped or L-shaped designs work well in small kitchen diners as they make the most of the available space. Additionally, utilizing a kitchen island can provide extra counter space and storage, as well as a place for casual dining.Small Kitchen Diner Design Layouts
The kitchen island is a versatile and functional feature that is becoming increasingly popular in kitchen diner designs. It not only provides extra counter space and storage, but it also adds a focal point to the room. When incorporating an island into the design, it is important to consider the size and shape in relation to the rest of the space. A larger kitchen diner can accommodate a large, multi-level island, while a smaller space may benefit from a smaller, single-level island. Another consideration is the purpose of the island. Will it be primarily used for food preparation, casual dining, or both? This will determine the placement of appliances and the need for seating. For a more modern and sleek look, consider incorporating an induction cooktop into the island. This not only adds functionality but also creates a streamlined and clean look.Kitchen Diner Design Layouts with Island
A breakfast bar is a great addition to any kitchen diner, providing a casual dining space that is perfect for quick meals or entertaining guests. It also adds a touch of style and personality to the space. When designing a kitchen diner with a breakfast bar, it is important to consider the height and placement of the bar. A counter-height bar is ideal for casual dining, while a bar-height bar is better suited for standing and chatting with guests. The placement of the bar can also determine the flow of the space, so it is important to consider this in relation to the rest of the kitchen diner. In terms of design, a breakfast bar with a waterfall edge can add a touch of elegance and sophistication to the space. Additionally, incorporating pendant lighting above the bar can add a decorative element and provide task lighting for food preparation.Kitchen Diner Design Layouts with Breakfast Bar
A peninsula is a great alternative to a kitchen island, providing many of the same benefits while taking up less space. It is attached to one wall of the kitchen and can be used as a bar or dining area, as well as for extra counter space and storage. When incorporating a peninsula into the design, it is important to consider the shape and size in relation to the rest of the kitchen. A U-shaped peninsula can provide a more enclosed and intimate dining space, while an L-shaped peninsula can create a more open and spacious feel. In terms of style, a marble or quartz countertop can add a touch of elegance and sophistication to the space. Additionally, incorporating open shelving on the front of the peninsula can create a decorative element and provide extra storage for dishes and glassware.Kitchen Diner Design Layouts with Peninsula
An L-shaped island is a popular choice for larger kitchen diners, providing extra counter space and storage, as well as a space for casual dining. It also creates a natural flow between the kitchen and dining area. When incorporating an L-shaped island into the design, it is important to consider the functionality of the space. Will it primarily be used for food preparation, storage, or dining? This will determine the placement of appliances and the need for seating. In terms of design, a two-tone color scheme can add visual interest and break up the space. A dark color on the base of the island can create a grounding effect, while a light color on the top can add brightness and contrast.Kitchen Diner Design Layouts with L-shaped Island
A U-shaped island is a great option for larger kitchen diners, providing extra counter space and storage, as well as a space for casual dining. It also creates a natural flow between the kitchen and dining area. When incorporating a U-shaped island into the design, it is important to consider the size in relation to the rest of the space. It should provide enough room for people to move around comfortably and not feel cramped. In terms of design, a butcher block or wooden countertop can add warmth and texture to the space. Additionally, incorporating a built-in wine rack into the island can add a functional and decorative element.Kitchen Diner Design Layouts with U-shaped Island
A galley kitchen layout is a great option for smaller kitchen diners, providing an efficient use of space and a streamlined design. It consists of two parallel walls with a walkway in between, creating a galley-like feel. When designing a kitchen diner with a galley layout, it is important to consider the placement of appliances to create a functional and efficient workspace. Additionally, maximizing vertical space is key to creating extra storage in a galley kitchen. In terms of design, a light color scheme can help to make the space feel more open and spacious. Incorporating reflective surfaces, such as glass or mirrors, can also help to create the illusion of a larger space.Kitchen Diner Design Layouts with Galley Kitchen
Open shelving is a popular design element in modern kitchen diners, providing both storage and a decorative touch. It also allows for easy access to frequently used dishes and adds a sense of openness to the space. When incorporating open shelving into the design, it is important to consider the placement in relation to the rest of the kitchen. They should be easily accessible and not impede the flow of the space. In terms of style, mixing and matching different materials for the shelves can add visual interest and personality to the space. Additionally, incorporating greenery or decorative items on the shelves can add a pop of color and bring life to the kitchen diner.Kitchen Diner Design Layouts with Open Shelving
Built-in seating is a great way to maximize space in a small kitchen diner while also adding a cozy and inviting element to the space. It can be incorporated into a breakfast nook or as part of a larger dining area. When incorporating built-in seating into the design, it is important to consider the size and shape in relation to the rest of the kitchen. It should provide enough seating for the size of the family or for entertaining guests. In terms of design, adding cushions to the seating can add comfort and style to the space. Additionally, incorporating storage underneath the seating can provide extra space for kitchen items or dining accessories.Kitchen Diner Design Layouts with Built-in Seating
Maximizing Space and Functionality: The Best Kitchen Diner Design Layouts

Efficient Use of Space
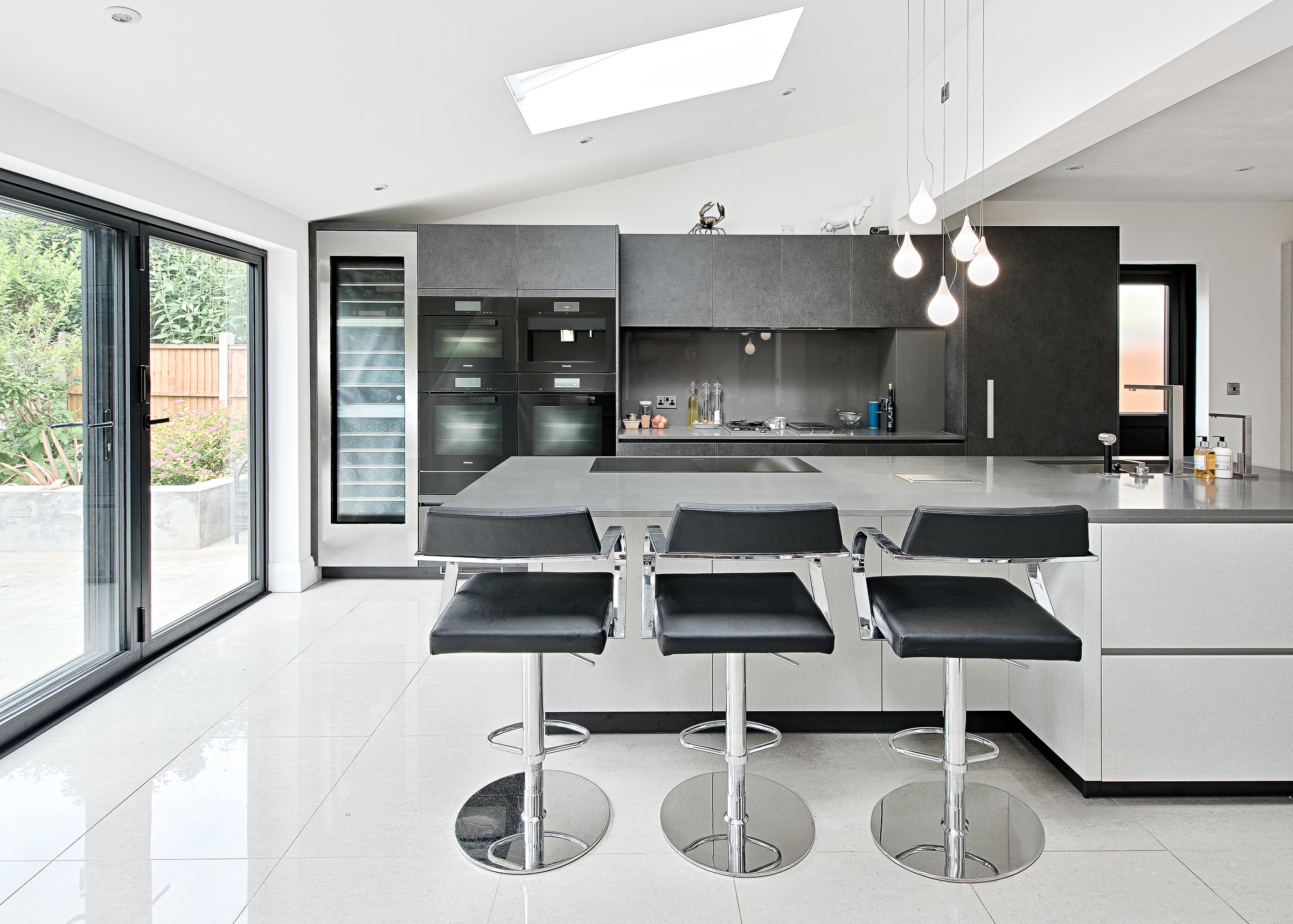 When it comes to designing a kitchen diner, the layout is crucial in creating a functional and inviting space. One of the main challenges is making the most out of limited space, especially in smaller homes or apartments.
Kitchen diner design layouts
aim to maximize the available space, creating a seamless flow between the cooking, dining, and entertaining areas.
One popular layout for smaller spaces is the L-shaped kitchen diner. This design utilizes two walls to create an efficient work triangle between the sink, stove, and refrigerator. The remaining space can then be used for a dining table and chairs, creating a cozy and intimate dining area.
Open shelving
or
built-in cabinets
can also be incorporated to provide additional storage without taking up too much space.
When it comes to designing a kitchen diner, the layout is crucial in creating a functional and inviting space. One of the main challenges is making the most out of limited space, especially in smaller homes or apartments.
Kitchen diner design layouts
aim to maximize the available space, creating a seamless flow between the cooking, dining, and entertaining areas.
One popular layout for smaller spaces is the L-shaped kitchen diner. This design utilizes two walls to create an efficient work triangle between the sink, stove, and refrigerator. The remaining space can then be used for a dining table and chairs, creating a cozy and intimate dining area.
Open shelving
or
built-in cabinets
can also be incorporated to provide additional storage without taking up too much space.
Creating a Multi-Functional Space
 In larger homes or open-plan living areas, a
kitchen diner
can serve as a multi-functional space. This means that it not only functions as a cooking and dining area but also as an entertaining and gathering space. One way to achieve this is by adding an
island
or a
peninsula
to the kitchen diner layout.
An island or peninsula not only provides additional counter space for food preparation but also serves as a casual dining area or a place for guests to gather around while the host is cooking. This layout is perfect for those who love to entertain and want to have a seamless transition between the kitchen and dining area.
In larger homes or open-plan living areas, a
kitchen diner
can serve as a multi-functional space. This means that it not only functions as a cooking and dining area but also as an entertaining and gathering space. One way to achieve this is by adding an
island
or a
peninsula
to the kitchen diner layout.
An island or peninsula not only provides additional counter space for food preparation but also serves as a casual dining area or a place for guests to gather around while the host is cooking. This layout is perfect for those who love to entertain and want to have a seamless transition between the kitchen and dining area.
Bringing the Outdoors In
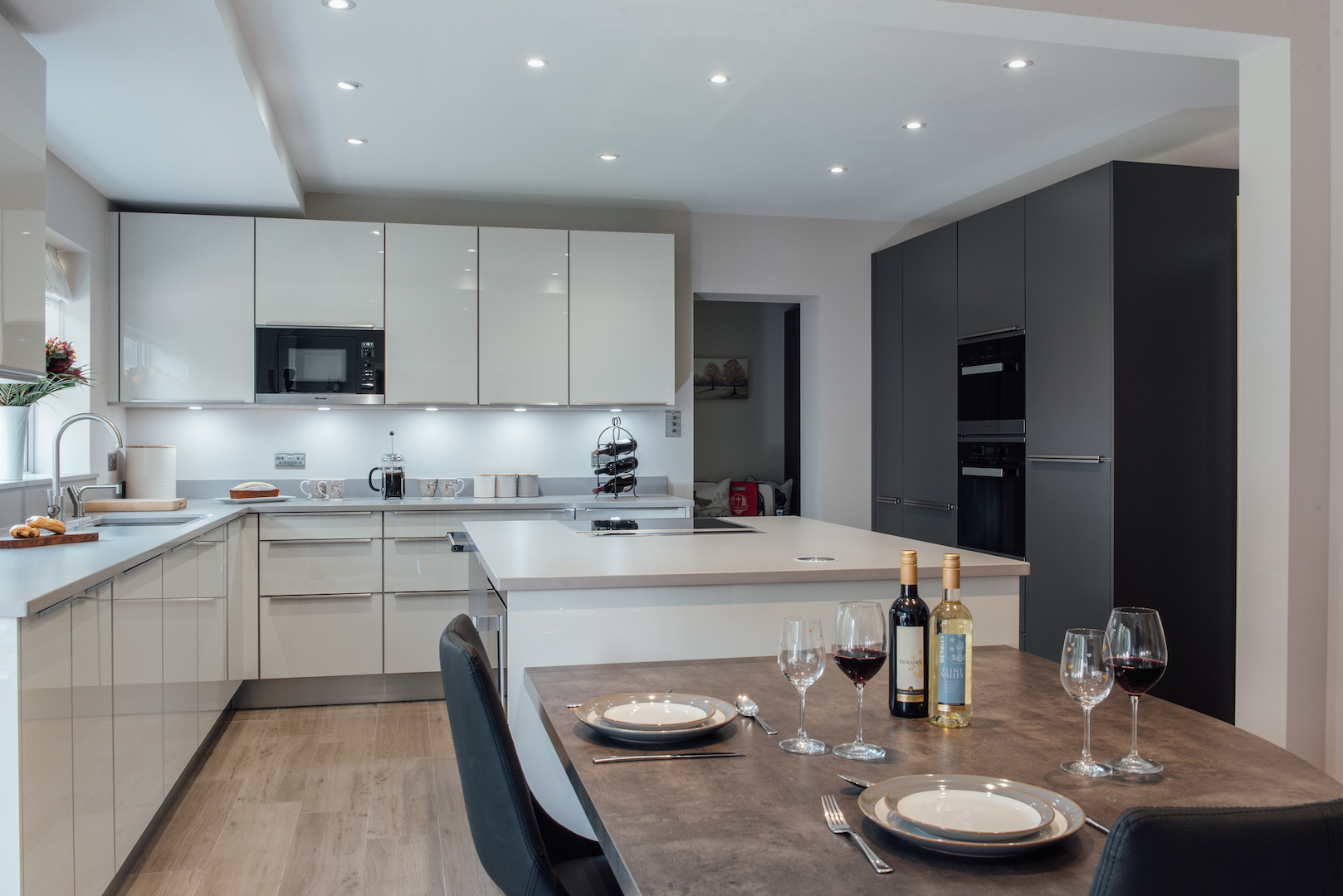 Another popular trend in
kitchen diner design
is incorporating outdoor elements into the space. This can be achieved through the use of large windows,
sliding glass doors
, or even a
patio
that connects to the kitchen diner. By bringing in natural light and views of the outdoors, the space feels more open and inviting.
Additionally, incorporating
indoor plants
into the kitchen diner can add a touch of nature and freshness to the space. This not only enhances the overall aesthetic but also improves air quality and creates a calming atmosphere.
In conclusion,
kitchen diner design layouts
are all about maximizing space and functionality while creating a warm and inviting atmosphere. Whether it's a small L-shaped layout or a multi-functional space with an island, incorporating outdoor elements, and adding natural touches, there are endless possibilities to create the perfect kitchen diner for your home. So, don't be afraid to get creative and find the layout that best suits your needs and style.
Another popular trend in
kitchen diner design
is incorporating outdoor elements into the space. This can be achieved through the use of large windows,
sliding glass doors
, or even a
patio
that connects to the kitchen diner. By bringing in natural light and views of the outdoors, the space feels more open and inviting.
Additionally, incorporating
indoor plants
into the kitchen diner can add a touch of nature and freshness to the space. This not only enhances the overall aesthetic but also improves air quality and creates a calming atmosphere.
In conclusion,
kitchen diner design layouts
are all about maximizing space and functionality while creating a warm and inviting atmosphere. Whether it's a small L-shaped layout or a multi-functional space with an island, incorporating outdoor elements, and adding natural touches, there are endless possibilities to create the perfect kitchen diner for your home. So, don't be afraid to get creative and find the layout that best suits your needs and style.




















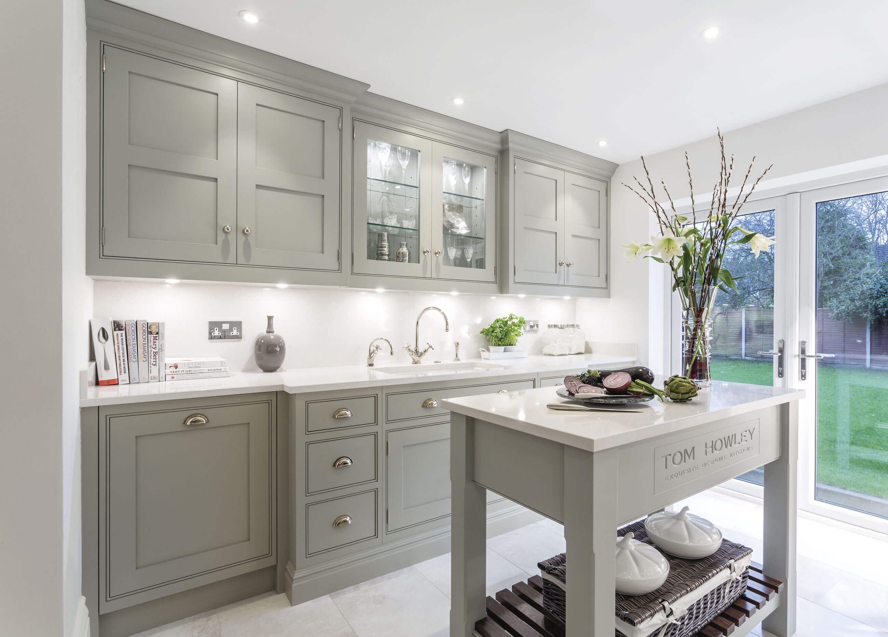

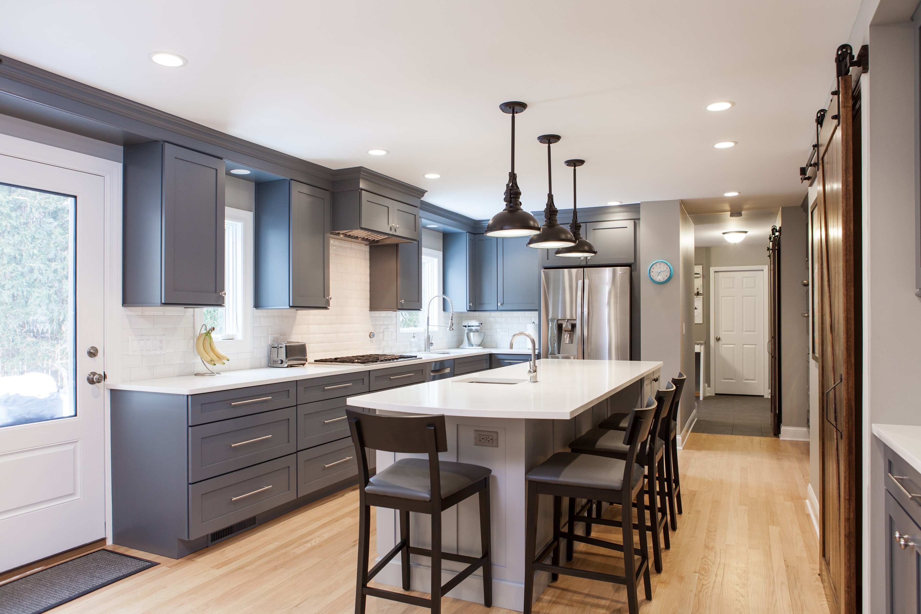






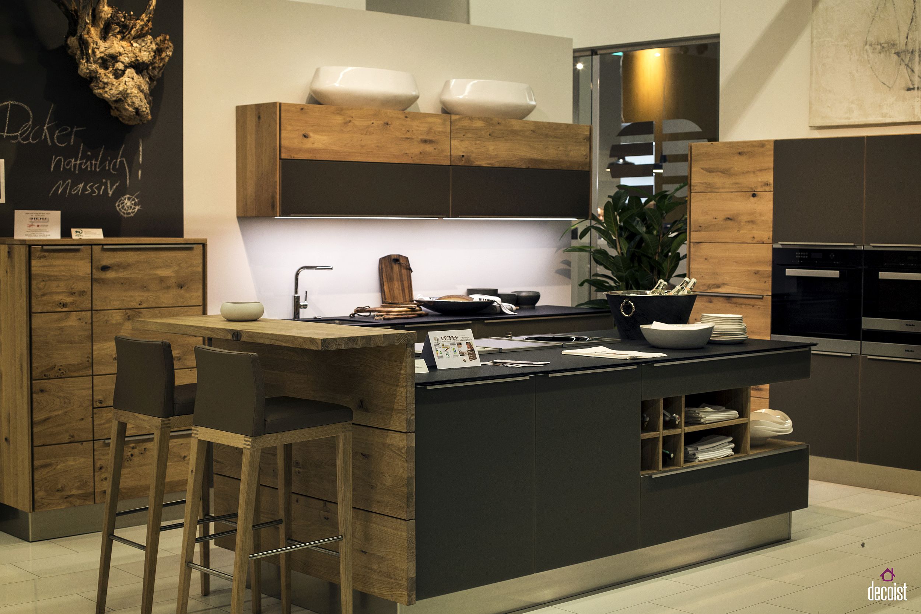
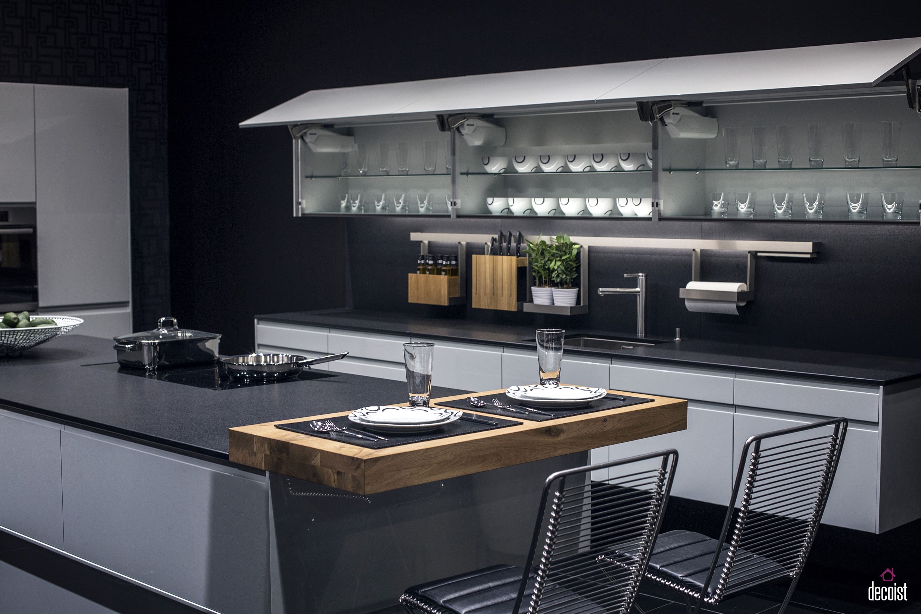


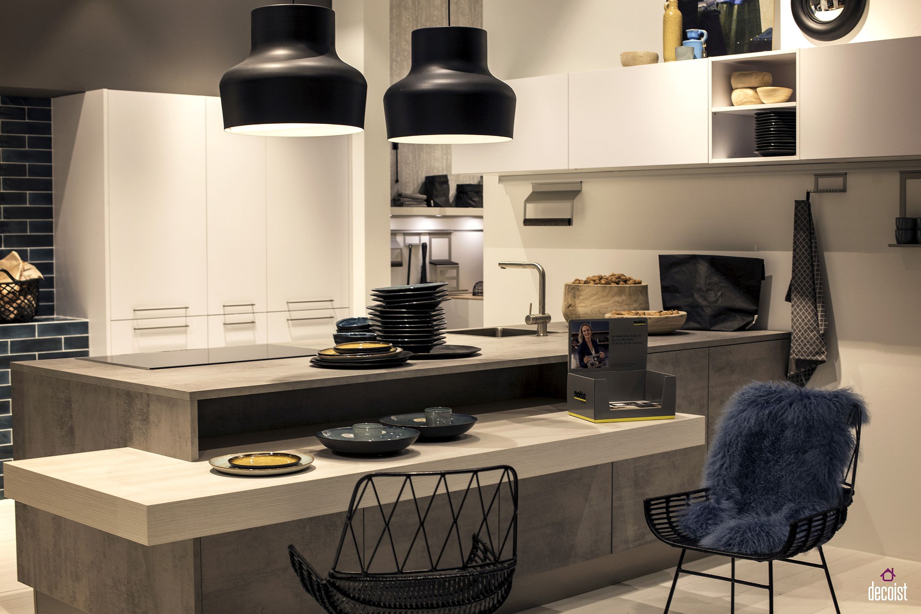


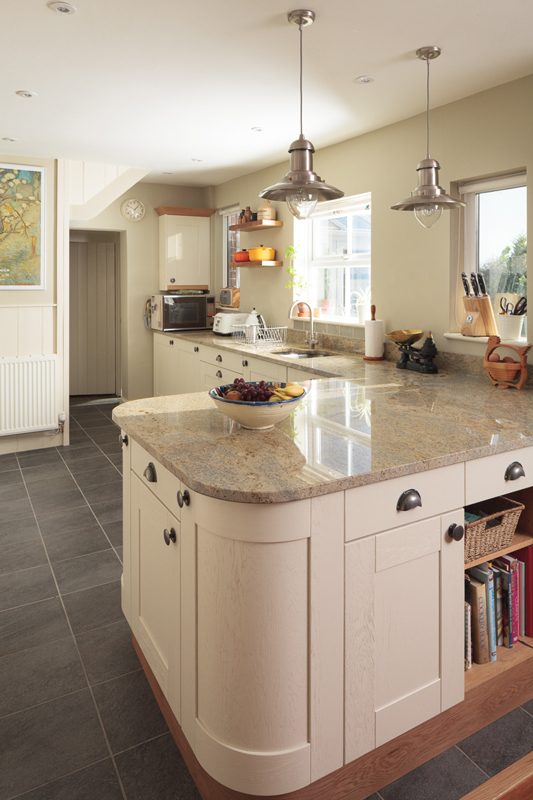
















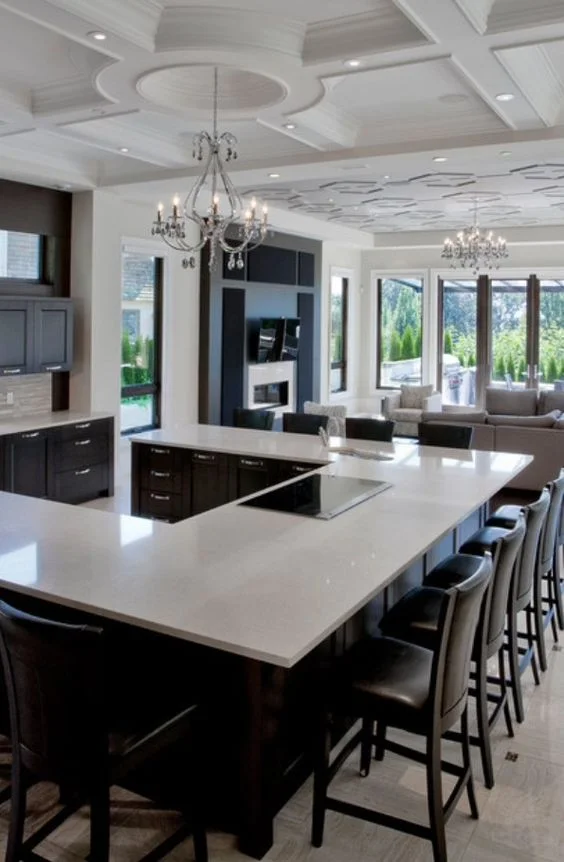


/exciting-small-kitchen-ideas-1821197-hero-d00f516e2fbb4dcabb076ee9685e877a.jpg)





