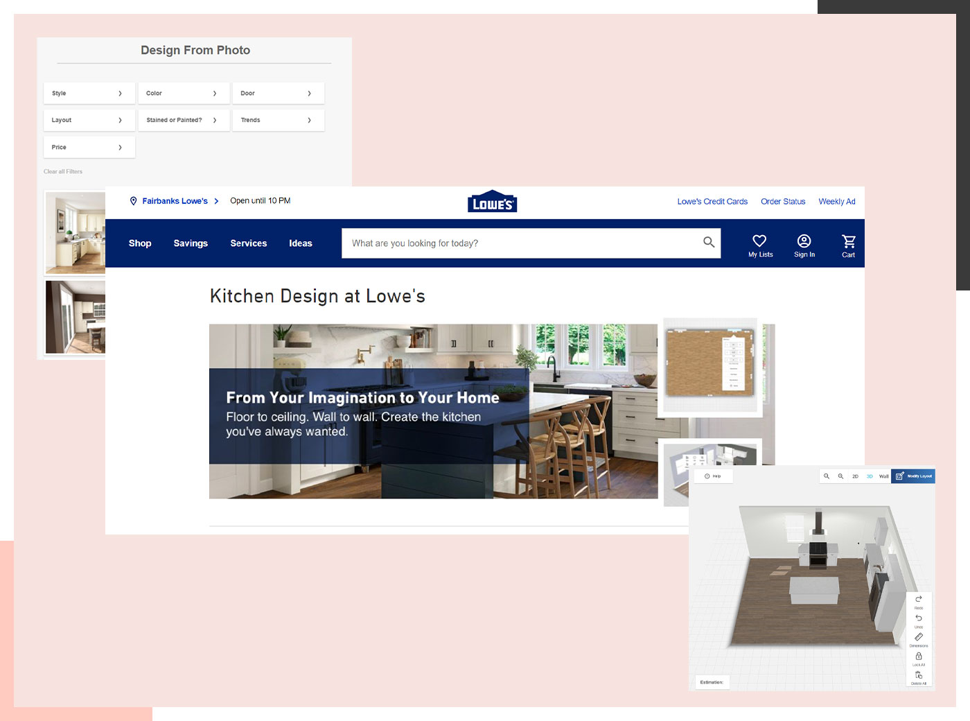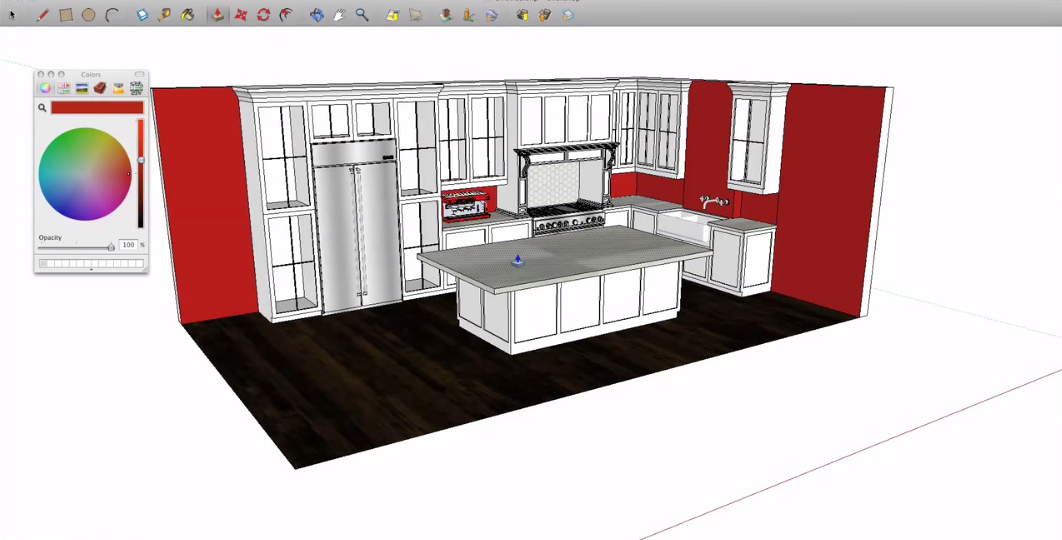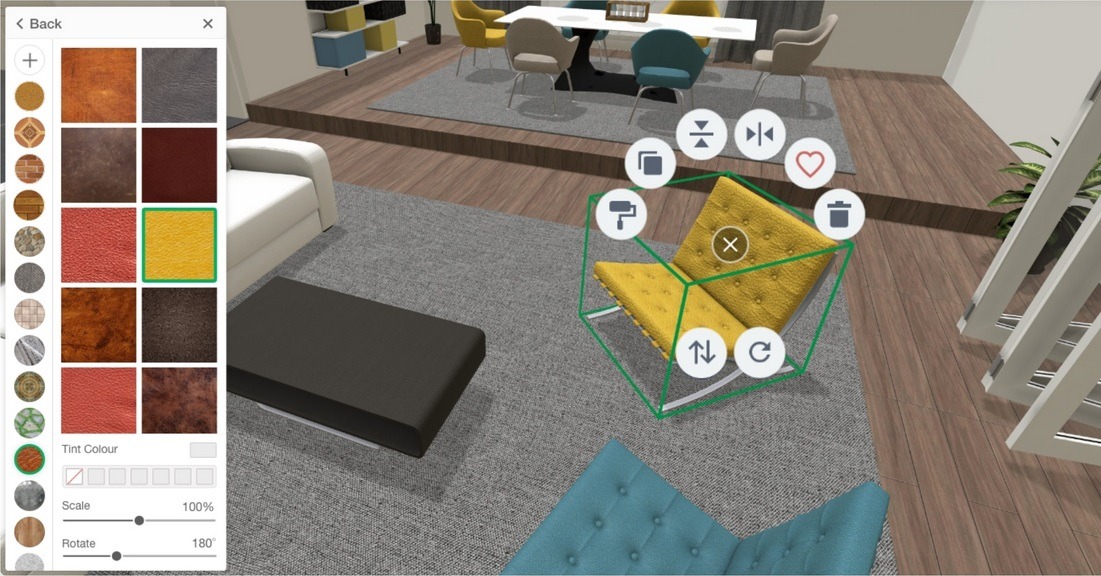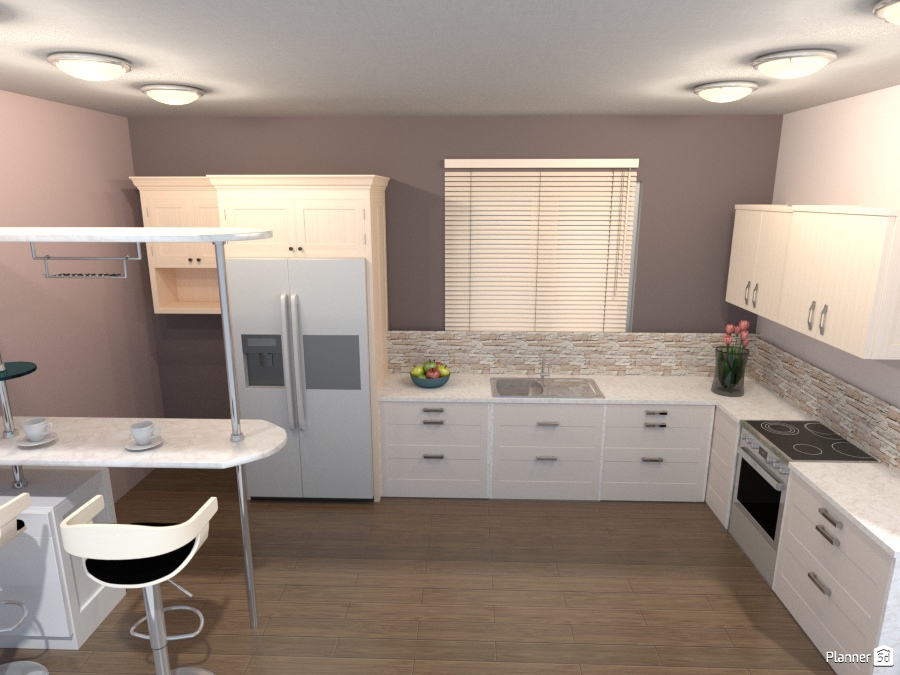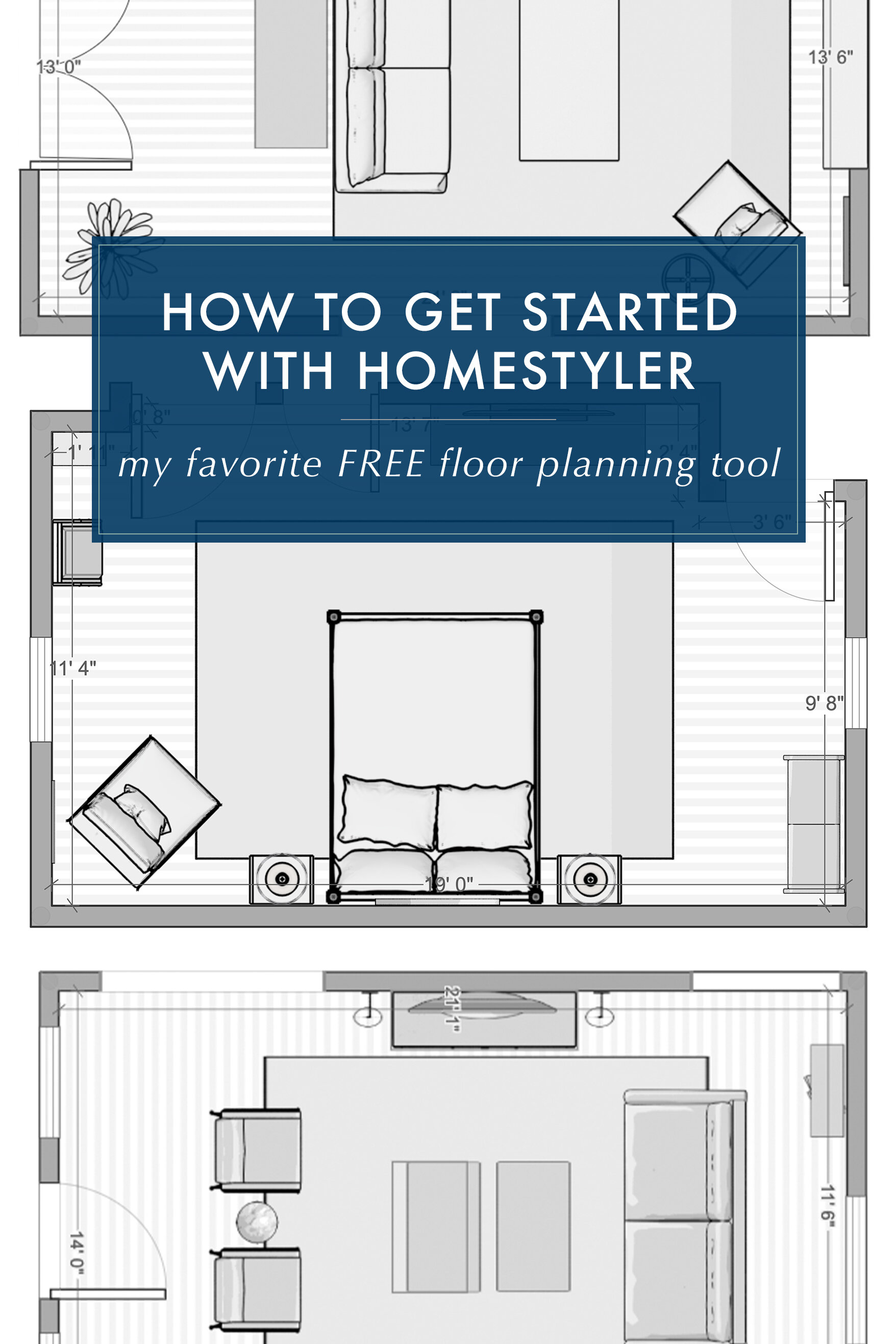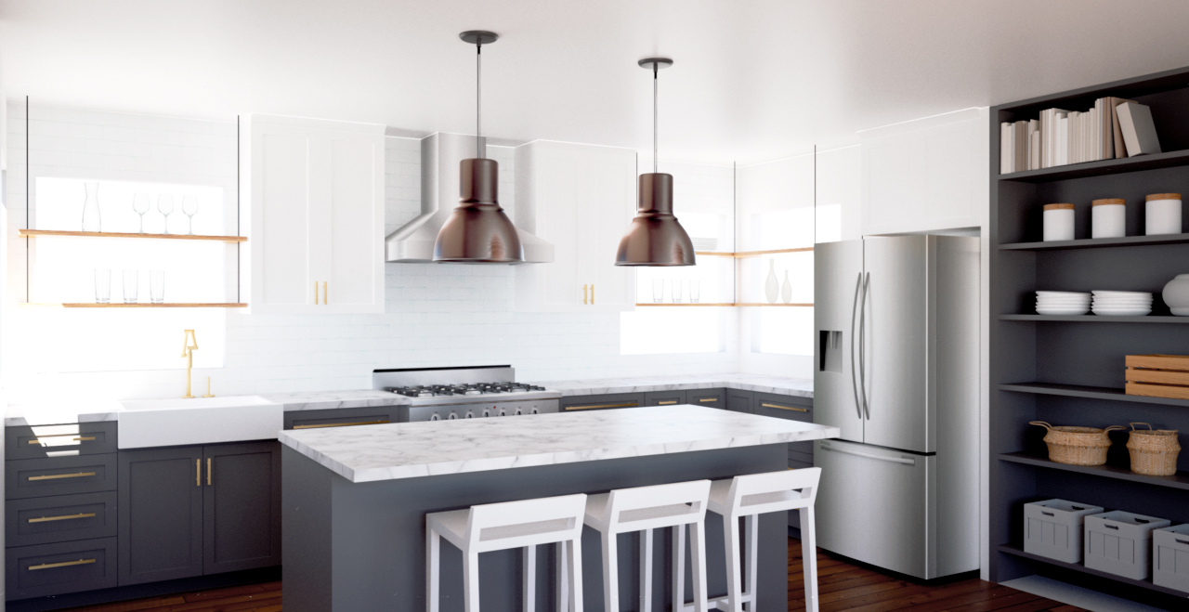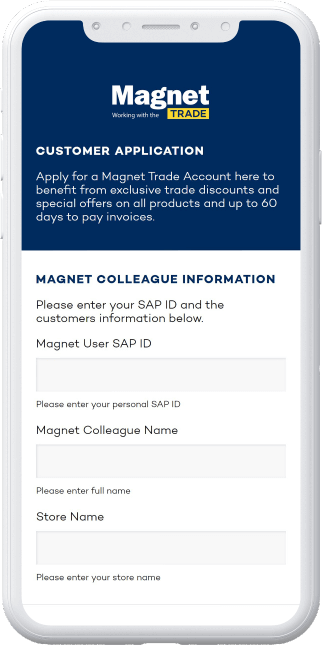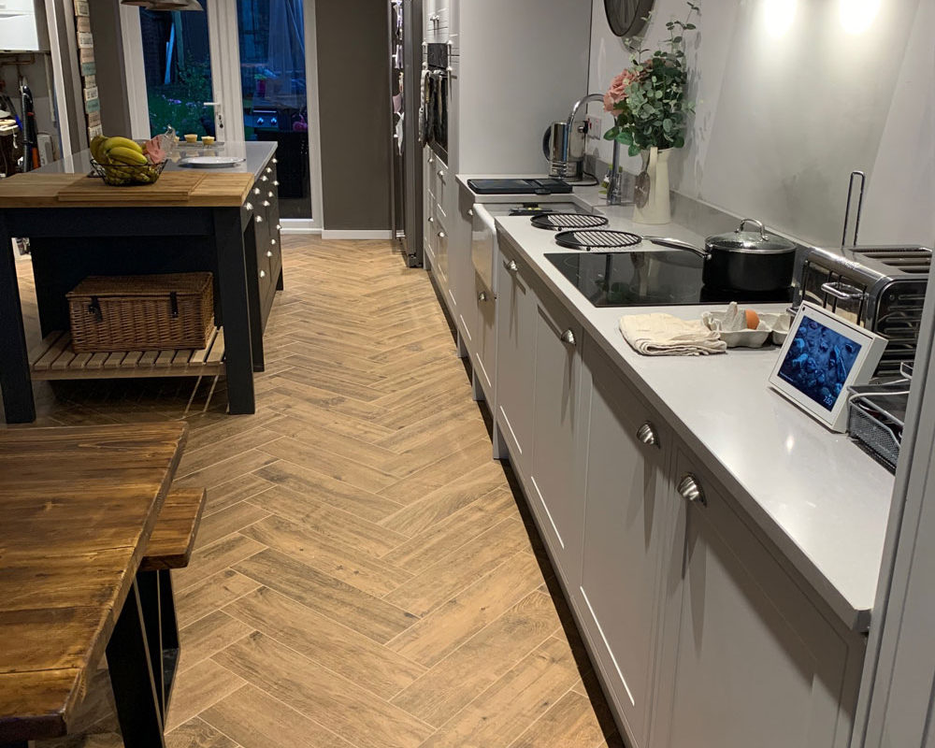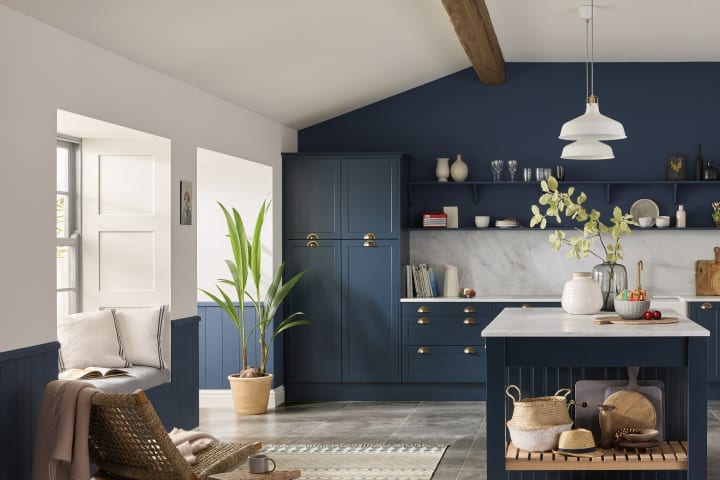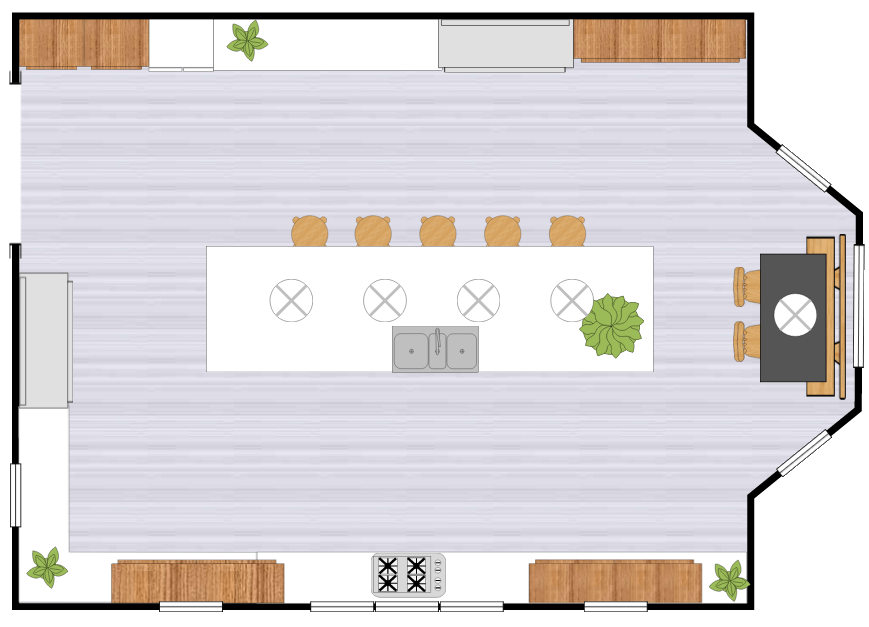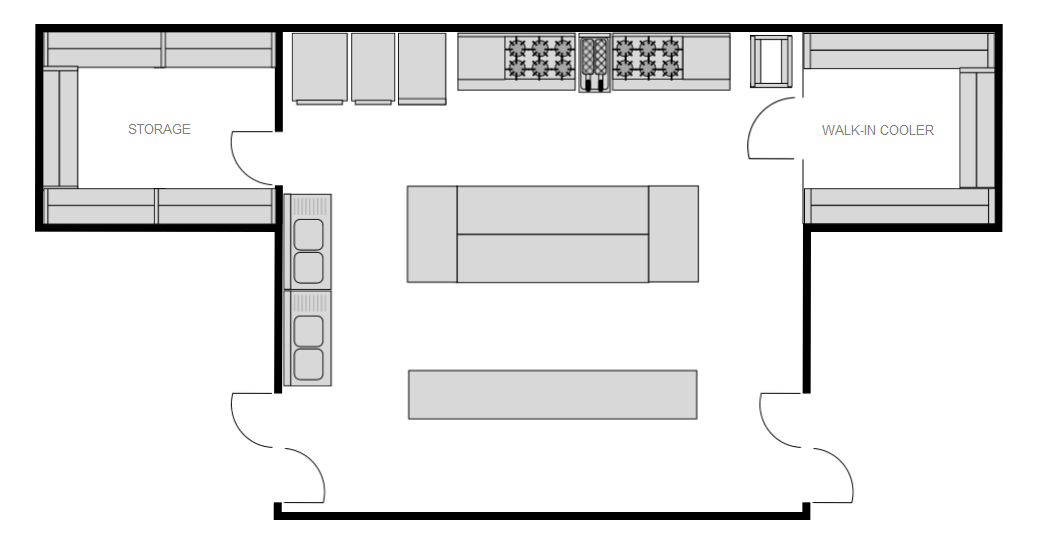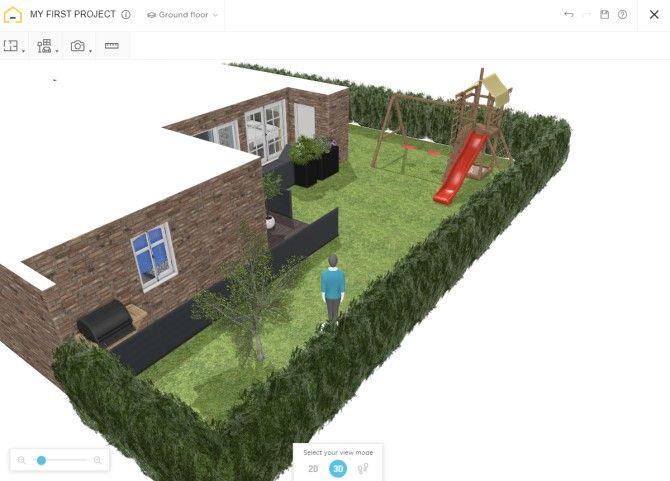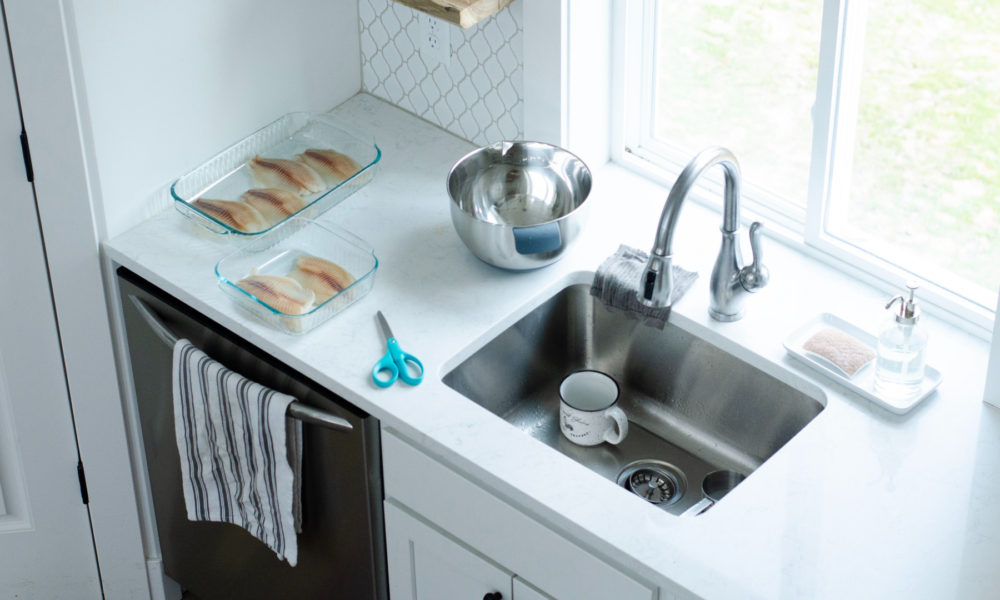The IKEA Kitchen Planner is a highly popular and user-friendly tool for designing your dream kitchen. This free tool allows you to create a 3D model of your kitchen, complete with cabinets, countertops, and appliances. With easy drag-and-drop features and a wide range of customizable options, you can create a kitchen that suits your style and needs perfectly. Plus, the IKEA Kitchen Planner also provides a detailed shopping list, making it easier for you to purchase the items for your design.1. IKEA Kitchen Planner
Another great free tool for kitchen design is the Home Hardware Kitchen Design Tool. This tool offers a wide range of features, including a 3D design option, customizable cabinets, and a vast selection of finishes and materials to choose from. You can also add appliances and accessories to complete your design. One of the unique features of this tool is the ability to share your design with a Home Hardware store, making it easier to get a quote and purchase your materials.2. Home Hardware Kitchen Design Tool
Lowe's Virtual Kitchen Designer is a popular and powerful tool for creating your dream kitchen. This tool allows you to choose from a variety of kitchen layouts and then customize them with different cabinets, countertops, and appliances. You can also add flooring, backsplash, and lighting options to complete your design. The 3D view option gives you a realistic look at your design, and you can save and share your design with others.3. Lowe's Virtual Kitchen Designer
RoomSketcher Kitchen Planner is a versatile tool that offers both 2D and 3D design options. With this tool, you can create a detailed floor plan and then customize it with cabinets, appliances, and other features. You can also add decorative elements like lighting, wall colors, and flooring. The 3D feature allows you to view your design from different angles and get a realistic feel for your future kitchen.4. RoomSketcher Kitchen Planner
Planner5D Kitchen Design Tool is a powerful and easy-to-use tool for creating a stunning kitchen design. This tool offers a wide range of customization options, including different cabinet styles and finishes, countertops, appliances, and more. You can also add decorative elements and even design your kitchen in different styles, such as modern, traditional, or transitional. The 3D view option gives you a realistic look at your design, and you can save and share your design with others.5. Planner5D Kitchen Design Tool
Homestyler Kitchen Design Tool is a popular and user-friendly tool for designing your dream kitchen. This tool offers a variety of design options, including different cabinet styles, countertops, and appliances. You can also add decorative elements like lighting, backsplash, and flooring to complete your design. The 3D view option gives you a realistic look at your design, and you can save and share your design with others or even view it in virtual reality.6. Homestyler Kitchen Design Tool
SketchUp Kitchen Design Tool is a professional-grade tool that allows you to create a detailed and realistic kitchen design. This tool offers a wide range of customization options, including different cabinet styles, countertops, and appliances. You can also add decorative elements like lighting, backsplash, and flooring to complete your design. The 3D view option gives you a realistic look at your design, and you can save and share your design with others or even export it to other design software.7. SketchUp Kitchen Design Tool
Magnet Kitchen Planner is a powerful and versatile tool for creating your dream kitchen. This tool offers a variety of design options, including different cabinet styles, countertops, and appliances. You can also add decorative elements like lighting, backsplash, and flooring to complete your design. The 3D view option gives you a realistic look at your design, and you can save and share your design with others or even view it in virtual reality.8. Magnet Kitchen Planner
SmartDraw Kitchen Design Tool is a comprehensive tool that offers both 2D and 3D design options. With this tool, you can create a detailed floor plan and then customize it with cabinets, appliances, and other features. You can also add decorative elements like lighting, wall colors, and flooring. The 3D feature allows you to view your design from different angles and get a realistic feel for your future kitchen. Plus, you can easily share your design with others or even print it out for reference.9. SmartDraw Kitchen Design Tool
HomeByMe Kitchen Design Tool is a professional-grade tool that offers a wide range of customization options for your kitchen design. This tool allows you to create a detailed floor plan and then customize it with different cabinets, countertops, and appliances. You can also add decorative elements like lighting, backsplash, and flooring to complete your design. The 3D view option gives you a realistic look at your design, and you can easily share your design with others or even view it in virtual reality.10. HomeByMe Kitchen Design Tool
The Benefits of Using a Kitchen Designing Tool for Your Home

Transform Your Space with Ease
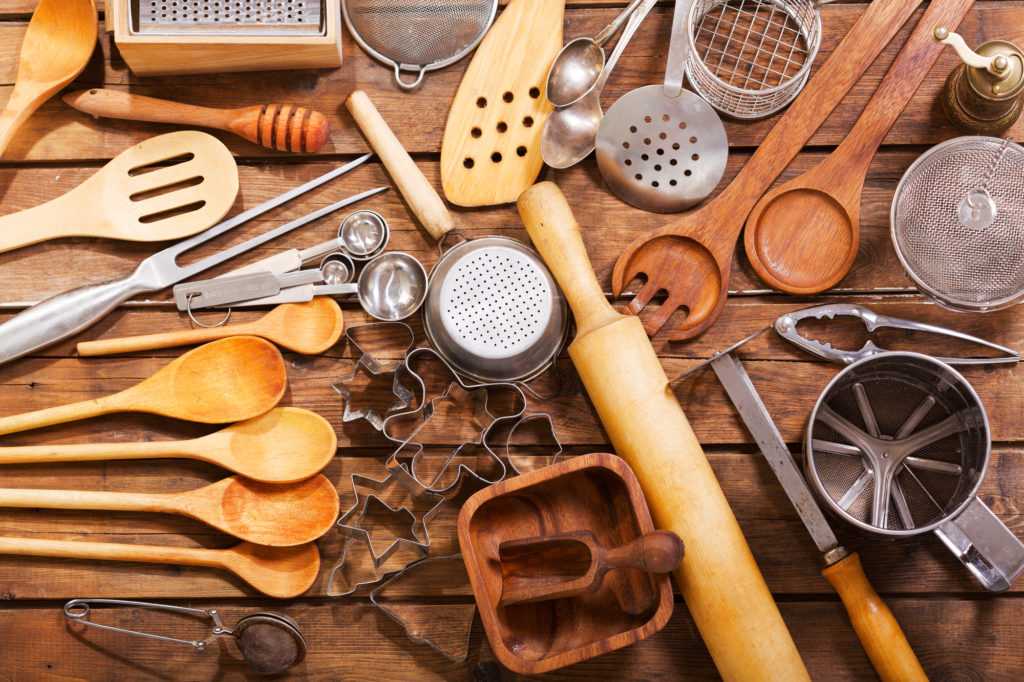 Are you looking to renovate or redesign your kitchen but don't know where to start? Look no further than a kitchen designing tool, which allows you to bring your vision to life and create the perfect space for your home. With this free tool, you can easily experiment with different layouts, styles, and features to find the perfect combination for your kitchen.
Are you looking to renovate or redesign your kitchen but don't know where to start? Look no further than a kitchen designing tool, which allows you to bring your vision to life and create the perfect space for your home. With this free tool, you can easily experiment with different layouts, styles, and features to find the perfect combination for your kitchen.
Save Time and Money
 Designing a kitchen can be a daunting and time-consuming task, especially if you're not sure what you want. However, with a kitchen designing tool, you can save time and money by visualizing your ideas before making any actual changes to your space. This eliminates the need for costly mistakes and multiple trips to the store, as you can see exactly how your chosen features will look in your kitchen.
Designing a kitchen can be a daunting and time-consuming task, especially if you're not sure what you want. However, with a kitchen designing tool, you can save time and money by visualizing your ideas before making any actual changes to your space. This eliminates the need for costly mistakes and multiple trips to the store, as you can see exactly how your chosen features will look in your kitchen.
Personalize Your Design
 One of the main benefits of using a kitchen designing tool is the ability to personalize your design. You can choose from a wide range of styles, colors, and materials to create a kitchen that reflects your unique taste and personality. This tool also allows you to experiment with different layouts and configurations to find the most functional and aesthetically pleasing design for your space.
One of the main benefits of using a kitchen designing tool is the ability to personalize your design. You can choose from a wide range of styles, colors, and materials to create a kitchen that reflects your unique taste and personality. This tool also allows you to experiment with different layouts and configurations to find the most functional and aesthetically pleasing design for your space.
Get Expert Advice
Easy and Convenient
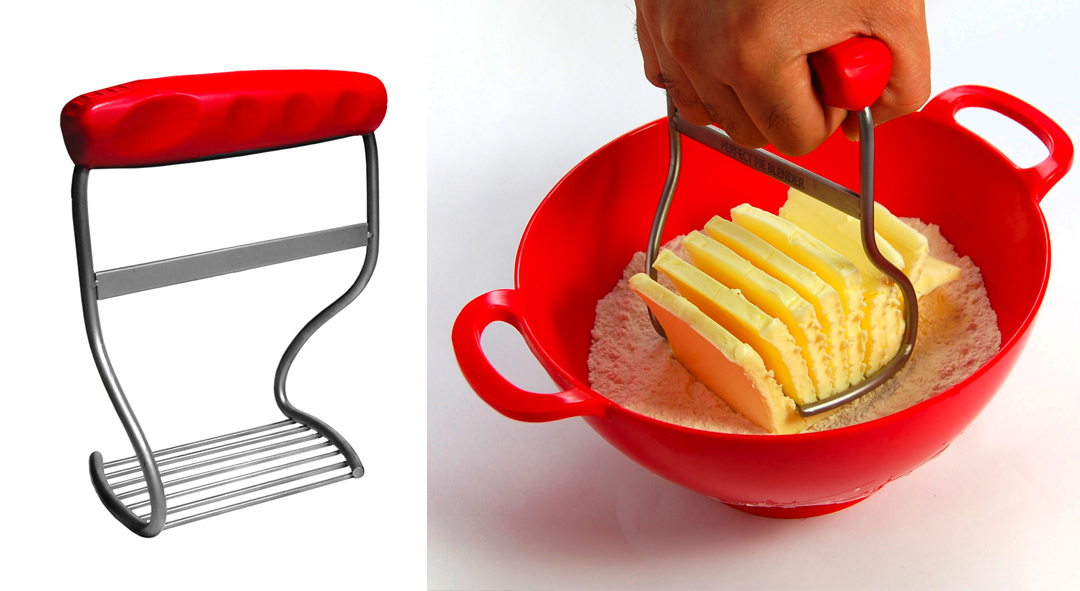 Gone are the days of flipping through magazines and cutting out pictures for inspiration. With a kitchen designing tool, you have all the inspiration and tools you need in one place. This makes the design process easy and convenient, allowing you to design your dream kitchen from the comfort of your own home. Plus, most tools are free to use, making it a cost-effective option for those on a budget.
In conclusion, a kitchen designing tool is an essential resource for anyone looking to design a functional and beautiful kitchen. With its various features, personalized options, and expert advice, you can easily transform your space and bring your vision to life. So why wait? Start using a kitchen designing tool today and create the kitchen of your dreams.
Gone are the days of flipping through magazines and cutting out pictures for inspiration. With a kitchen designing tool, you have all the inspiration and tools you need in one place. This makes the design process easy and convenient, allowing you to design your dream kitchen from the comfort of your own home. Plus, most tools are free to use, making it a cost-effective option for those on a budget.
In conclusion, a kitchen designing tool is an essential resource for anyone looking to design a functional and beautiful kitchen. With its various features, personalized options, and expert advice, you can easily transform your space and bring your vision to life. So why wait? Start using a kitchen designing tool today and create the kitchen of your dreams.
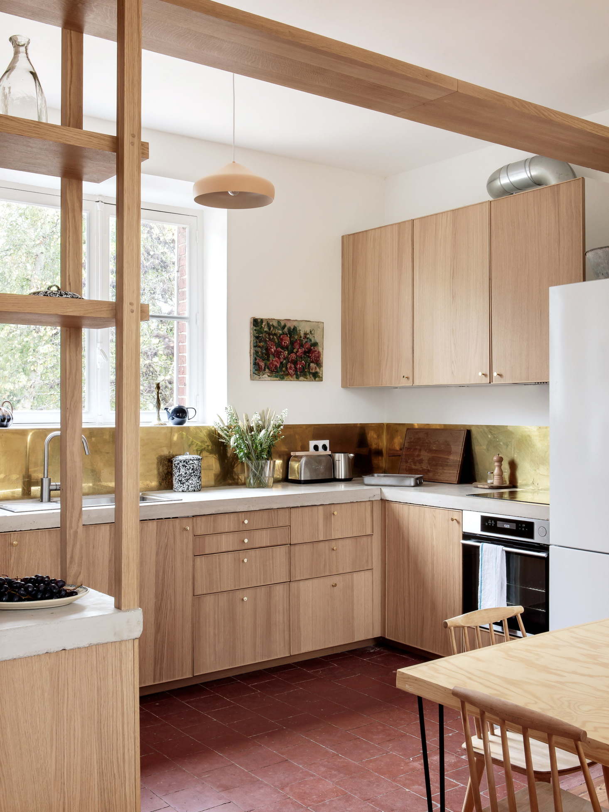




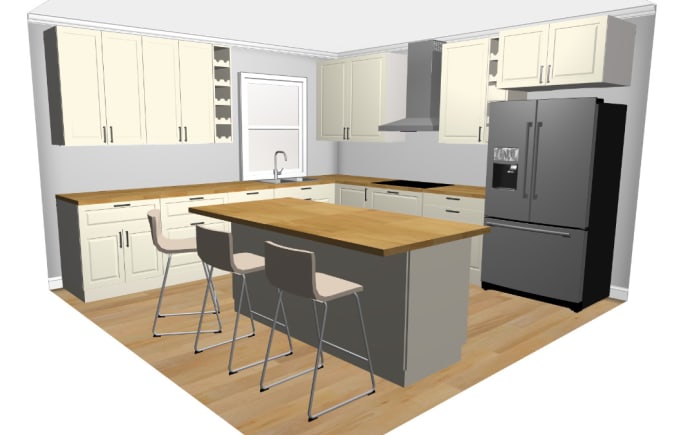




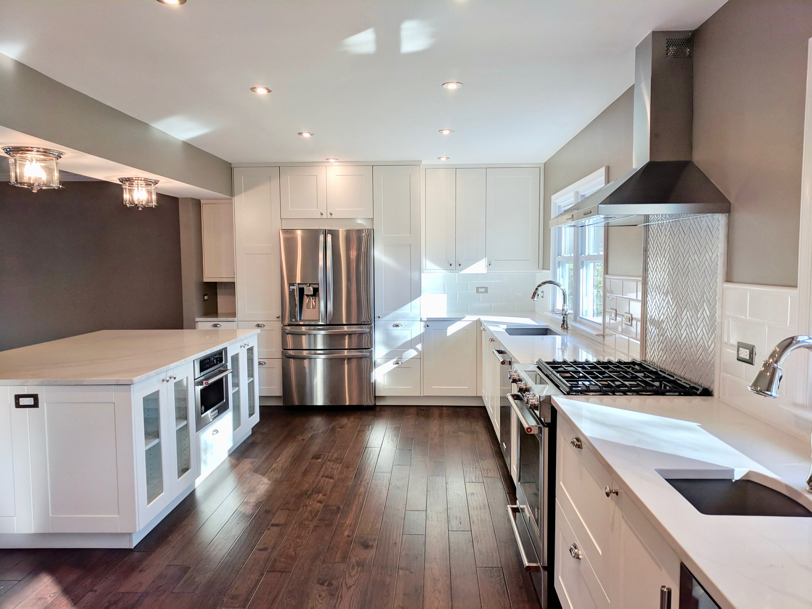
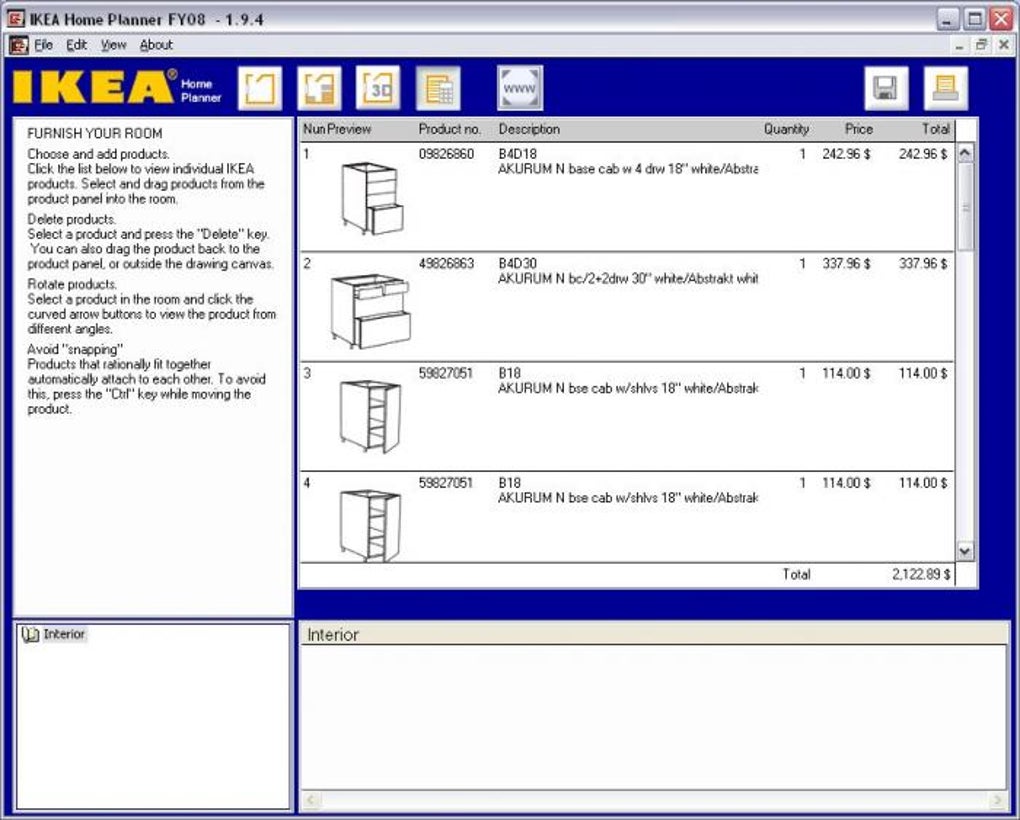

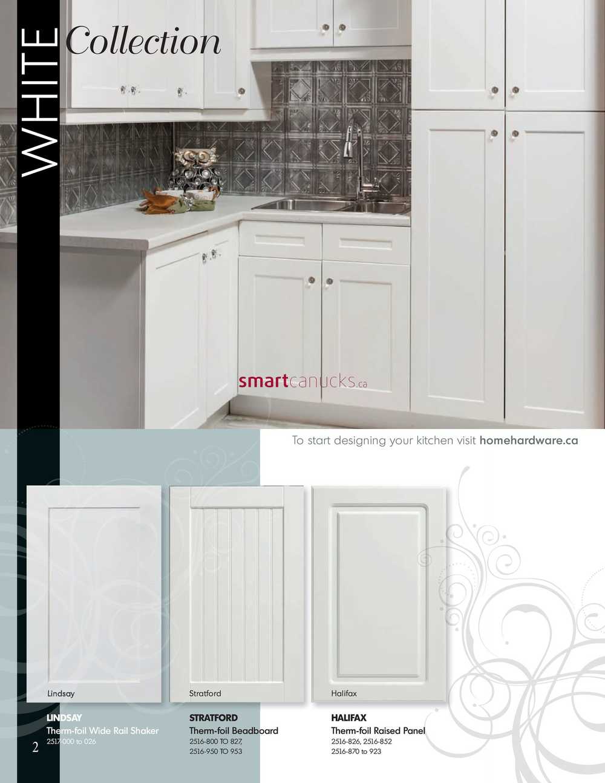








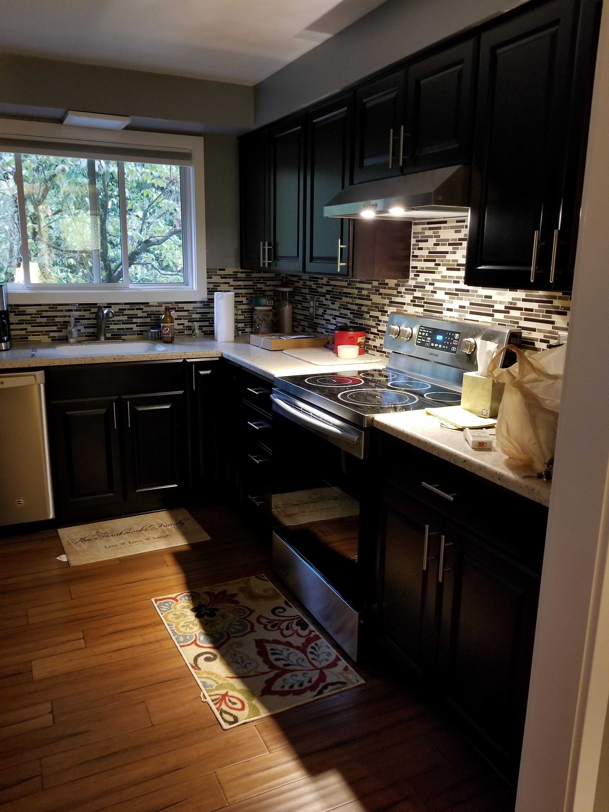


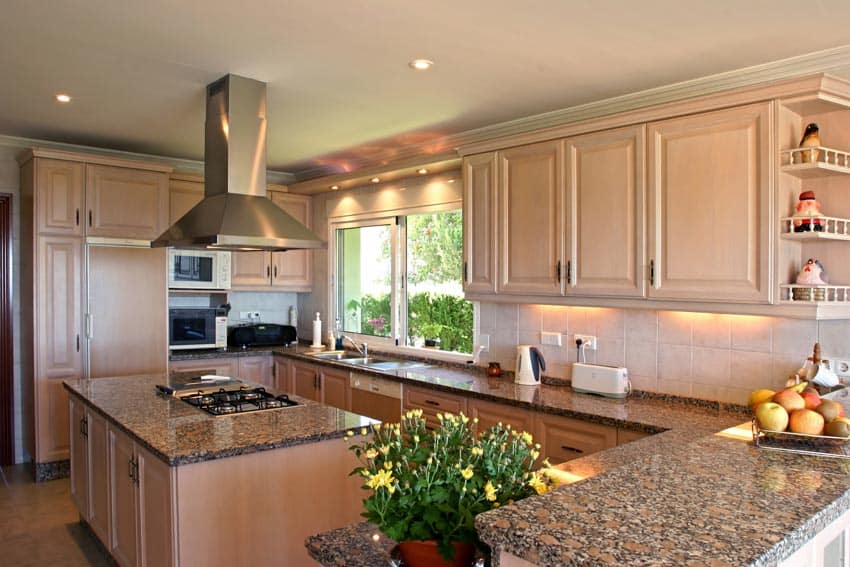
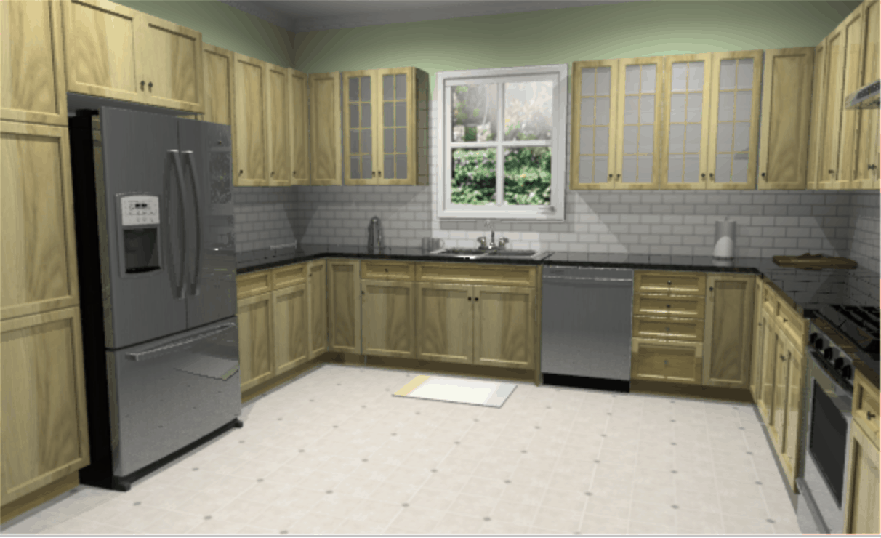
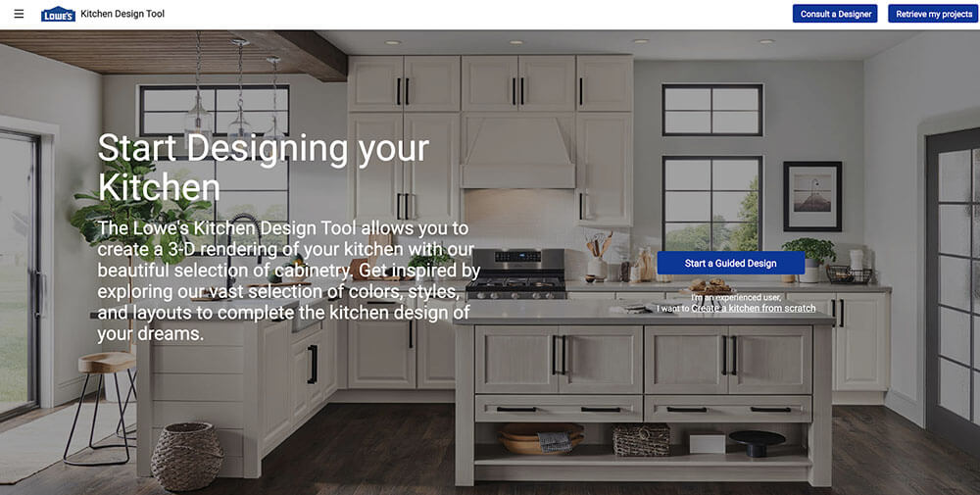

 10.11.12.png/1000/auto/1)



