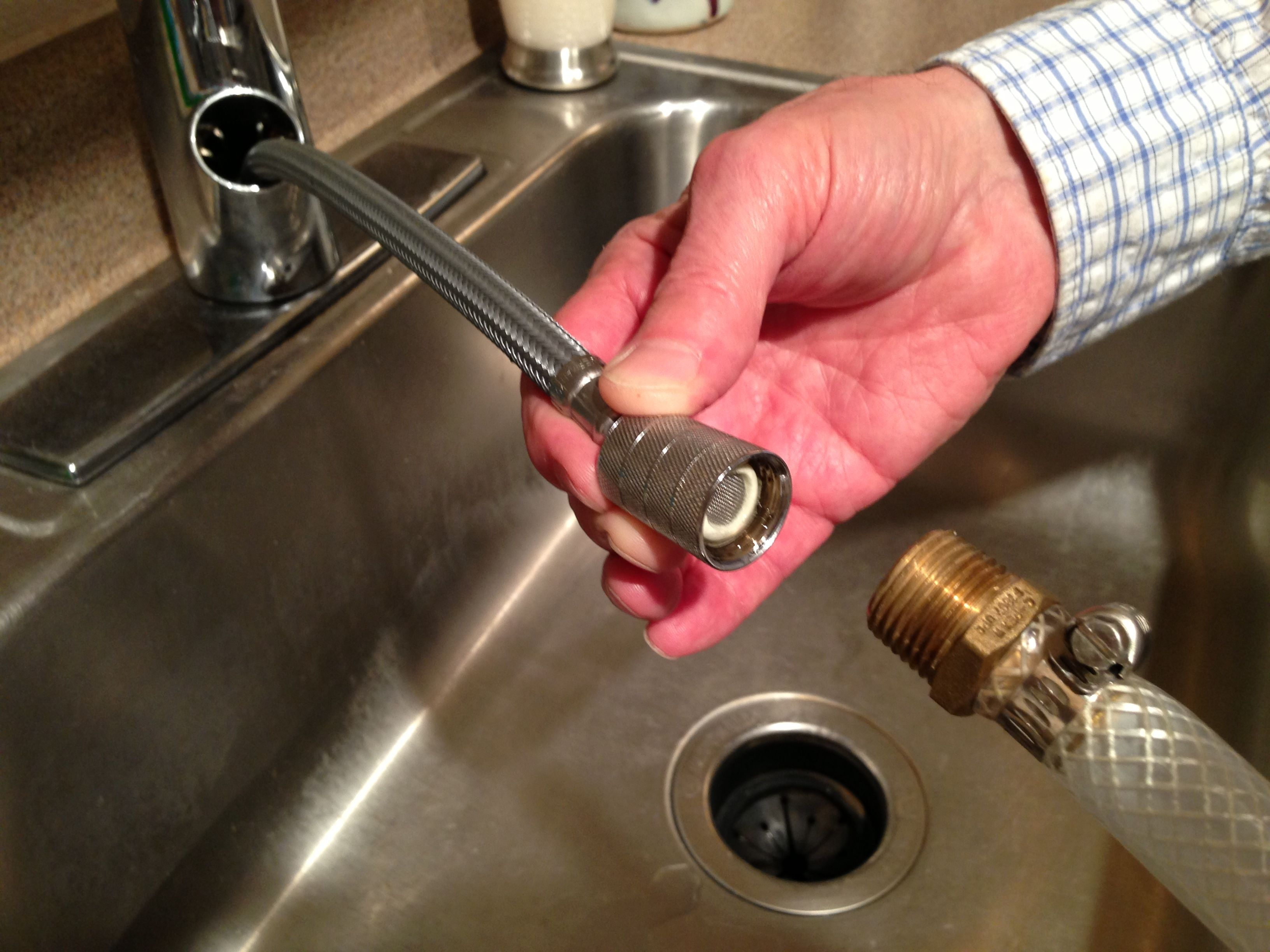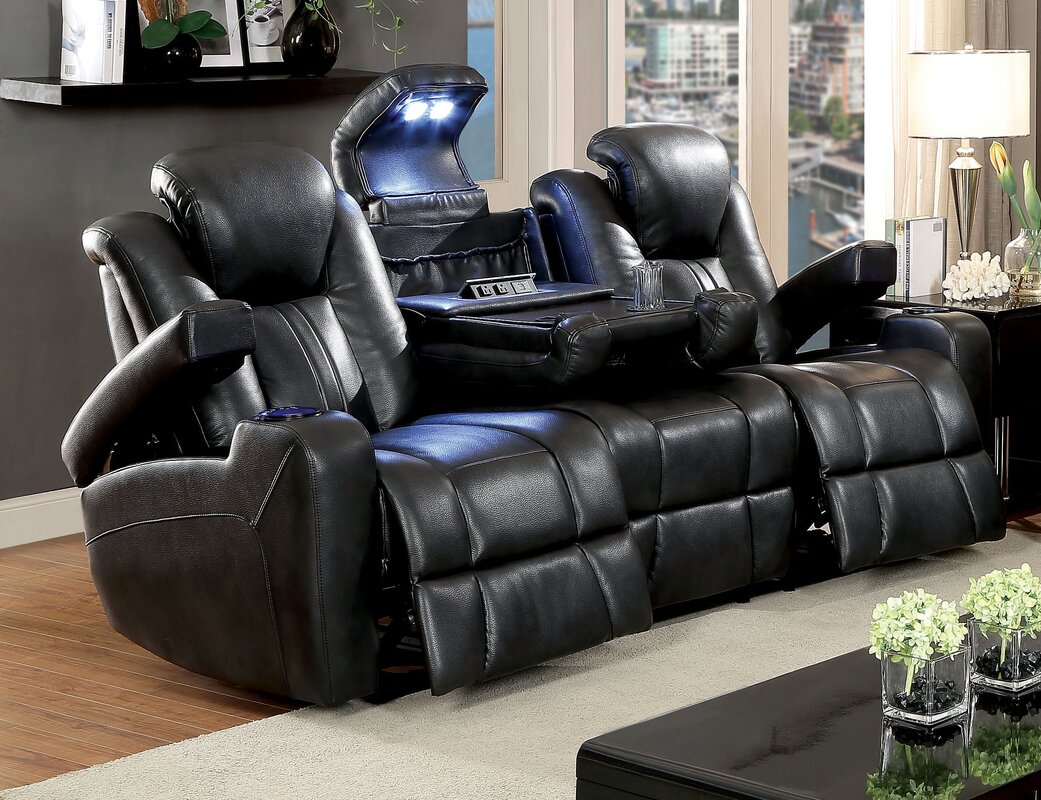The traditional One-Wall Kitchen design is a great choice for smaller homes and apartments. To maximize space, the kitchen sink, countertop, and cooktop are typically arranged along one wall, creating a narrow galley-style kitchen. To choose the right cabinet sizes for this layout, ensure that the cabinets fit snugly into the designated space along the wall. The essential cabinetry measurements for this design include those for base cabinets, wall cabinets, and corner cabinets. Choose cabinets that are 24 inches deep, 36 inches high, and 12 to 48 inches wide. Basic One-Wall Kitchen Design with Cabinet Sizes
A Galley Kitchen design is great for maximizing space in a small area, and typical cabinet measurements include those for base, wall, and corner cabinets. Choose cabinets that are 20 to 24 inches deep, 36 inches high, and 12 to 48 inches wide. To keep clutter off the countertops, consider adding taller wall cabinets that are up to 30 inches high. With the help of refrigerator panels and decorative hardware, you can easily customize the look of the Galley Kitchen to suit your style. Galley Kitchen Design with Cabinet Measurements
An L-Shaped Kitchen layout offers ample storage space and can be easily customized with a variety of cabinet sizes. The main types of cabinetry for this design include base, wall, and corner cabinets. Choose a depth of at least 24 inches for all types of cabinets, and 30 inches for wall-mounted units. The optimal height for base cabinet depth should be 36 inches, and base cabinets should be 12 to 48 inches wide. Wall cabinets should be 12 to 30 inches wide, and corner cabinets should be 12 to 24 inches wide. L-Shaped Kitchen Layout with Cabinet Sizes
A U-Shaped Kitchen design is a great layout for those seeking more storage space. Cabinetry options include base, wall, and corner cabinets. When selecting the optimal dimensions for the cabinetry, ensure that all the base cabinets have a depth of at least 24 inches. Wall mounted cabinets should be at least 12 to 30 inches wide and should be raised above the 36-inch base cabinet height. Corner cabinets should be 12 to 24 inches wide. U-Shaped Kitchen Design with Cabinet Dimensions
Small kitchens have limited space, but with creative and effective designs, you can make the most of the space you do have. The best cabinet sizes for a small kitchen are those that are 24 inches deep, 36 inches tall, and 12 to 48 inches wide. This allows you to maximize the space while maintaining a visually balanced kitchen layout. You can also choose to add taller wall cabinets that are up to 30 inches high to keep countertops clear of clutter. Small Kitchen Design with Cabinet Dimensions
Gourmet kitchens require a larger array of cabinetry sizes to store all the kitchen and cookware items. Cabinets should have a minimum depth of 24 inches and should range in widths from 12 to 48 inches. You can also select wall cabinets that are up to 30 inches tall to accommodate a greater number of kitchen items. Choose dark colors for a classic and luxurious look, or white colors for a modern and sophisticated design. Gourmet Kitchen Design with Cabinet Sizes
If you are looking for something with a classic look, an Aged Bronze Finish Kitchen is an excellent option. Choose cabinet sizes that are 24 to 36 inches deep and 12 to 48 inches wide. Taller wall cabinets should be between 12 and 30 inches wide. Select aged bronzed hardware for a more traditional look, or brushed nickel for a modern twist. Aged Bronze Finish Kitchen Design with Cabinet Measurements
If you want to create a bright and airy look in your kitchen, a crisp White Kitchen is a great choice! For cabinets, choose a depth of at least 24 inches and a width of 12 to 48 inches. To add a classic touch and add decorative elements, select contrasting black hardware with white cabinetry. White Kitchen Design with Cabinet Sizes
The Farmhouse Kitchen design is a charming combination of old-world and contemporary styles. Cabinet measurements should have a minimum depth of 24 inches and should range from 12 to 48 inches in width. For a more modern look, select stainless steel hardware, or choose distressed or rustic hardware for a more nostalgic feel. Farmhouse Kitchen Design with Cabinet Measurements
If modern and sleek are more your style, a Contemporary Kitchen design is the perfect choice. Opt for cabinet sizes that are 24 inches deep and 12 to 48 inches wide. To complete the contemporary look, opt for slim and simple hardware. Sleek chrome or brushed nickel handles are perfect for achieving a streamlined kitchen. Contemporary Kitchen Design with Cabinet Sizes
Cabinet Size Matters in Kitchen Design
 When planning a
kitchen design
, the size of the
cabinets
is an important factor to consider. Cabinets are a big part of the overall look and feel of the kitchen, and you'll want to make sure that your cabinets look and work well in your space. While
kitchen design
is a complex topic, cabinet size is a factor that could have a critical impact on your overall design.
When planning a
kitchen design
, the size of the
cabinets
is an important factor to consider. Cabinets are a big part of the overall look and feel of the kitchen, and you'll want to make sure that your cabinets look and work well in your space. While
kitchen design
is a complex topic, cabinet size is a factor that could have a critical impact on your overall design.
Finding the right Cabinet Dimension
 Before designing the perfect kitchen, it is important to determine the size and dimension of the cabinets you need. Kitchen cabinets are available in a wide variety of sizes and styles to choose from. Depending on your
kitchen design
goals, you may need to select shorter or taller cabinets, or wider or narrower ones.
Before designing the perfect kitchen, it is important to determine the size and dimension of the cabinets you need. Kitchen cabinets are available in a wide variety of sizes and styles to choose from. Depending on your
kitchen design
goals, you may need to select shorter or taller cabinets, or wider or narrower ones.
Assessing the Functionality of the Cabinets
 Before choosing specific cabinet dimensions, it is important to assess the space that you have available. Cabinet sizes depend on the amount of space you have, and how much storage you require for items such as plates, cookware, and utensils. The cabinets should also be functional while providing a positive aesthetic in the space. Consider the style of the cabinets as well — for example, glass front cabinets can look sleek and modern.
Before choosing specific cabinet dimensions, it is important to assess the space that you have available. Cabinet sizes depend on the amount of space you have, and how much storage you require for items such as plates, cookware, and utensils. The cabinets should also be functional while providing a positive aesthetic in the space. Consider the style of the cabinets as well — for example, glass front cabinets can look sleek and modern.
The Impact of Budget
 Once you've determined the size of your cabinets, you will need to consider the associated cost. Cabinets can be expensive, so it's important to keep your budget in mind when selecting a
kitchen design
. Custom cabinets can be more expensive, but in some cases, they may be required in order to best fit your space.
Once you've determined the size of your cabinets, you will need to consider the associated cost. Cabinets can be expensive, so it's important to keep your budget in mind when selecting a
kitchen design
. Custom cabinets can be more expensive, but in some cases, they may be required in order to best fit your space.
Planning a Kitchen Design with Cabinet Size in Mind
 Kitchen design can be complex, and the size of the cabinetry is no exception. Before starting the design process, it is important to consider the dimensions of the space, the money available for the project, and how functional the cabinets need to be. If you choose cabinets that are too big or too small, or if the wrong features are included, your
kitchen design
may not turn out as planned. For the best results, plan your cabinet size carefully, and make sure that your cabinet choice fits within your overall budget.
Kitchen design can be complex, and the size of the cabinetry is no exception. Before starting the design process, it is important to consider the dimensions of the space, the money available for the project, and how functional the cabinets need to be. If you choose cabinets that are too big or too small, or if the wrong features are included, your
kitchen design
may not turn out as planned. For the best results, plan your cabinet size carefully, and make sure that your cabinet choice fits within your overall budget.

























































































