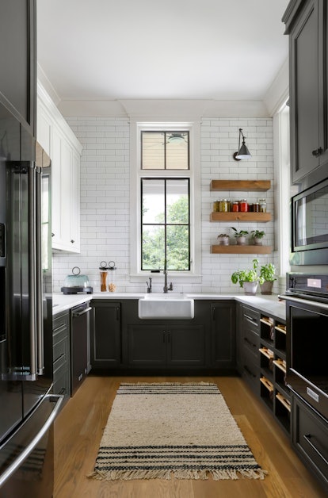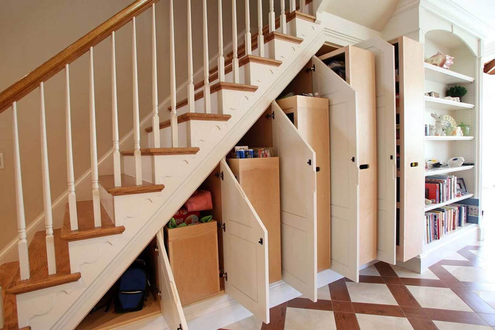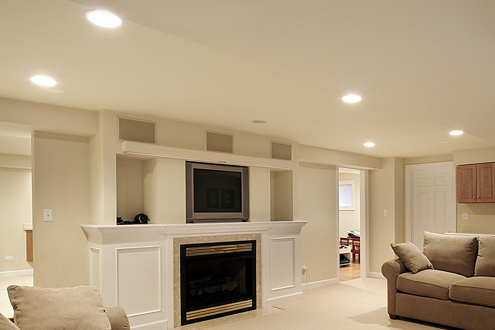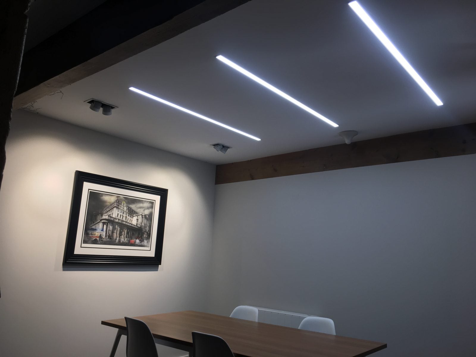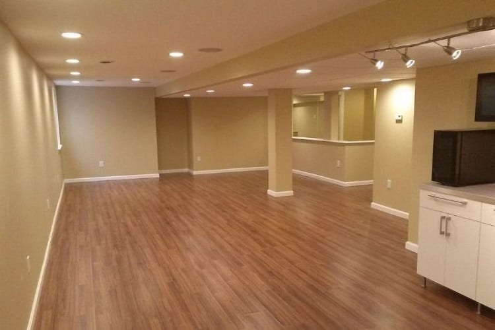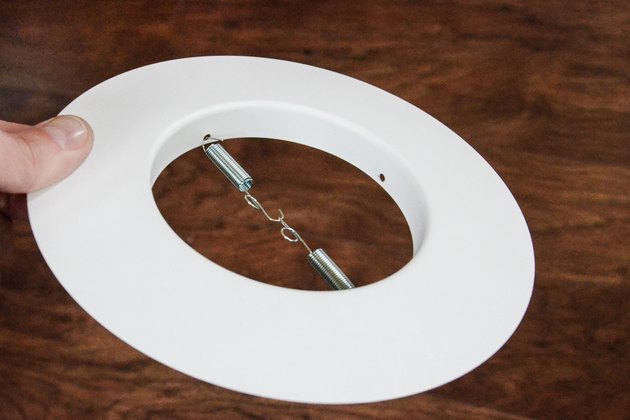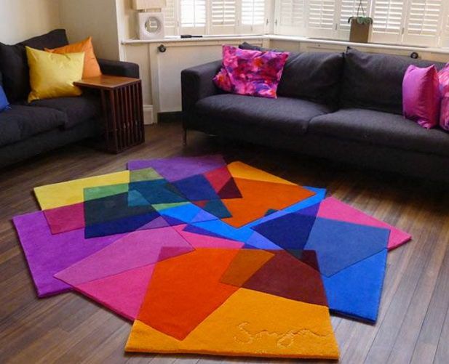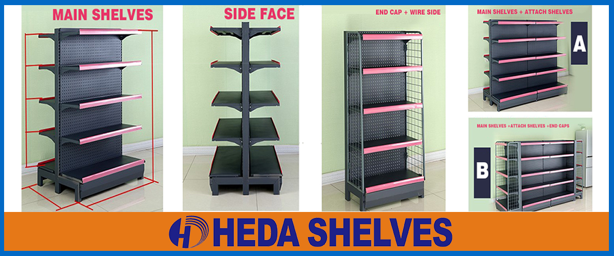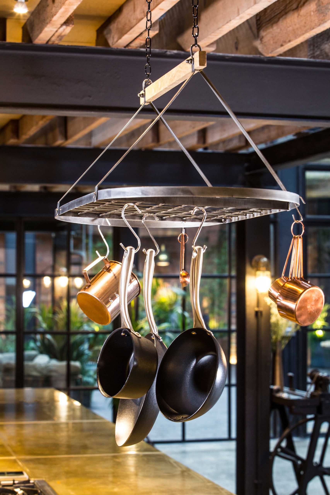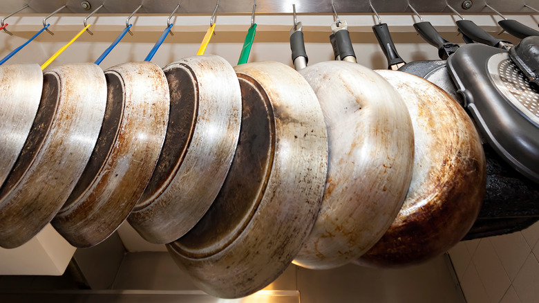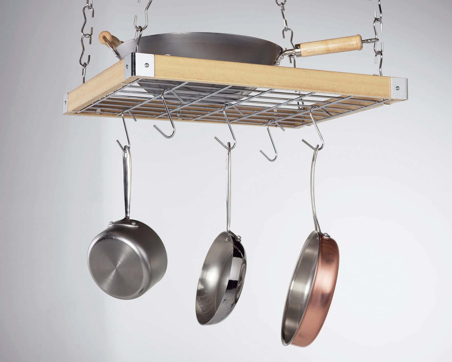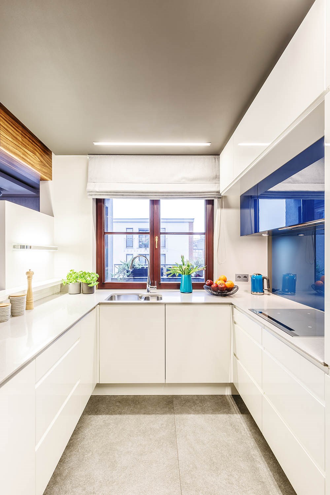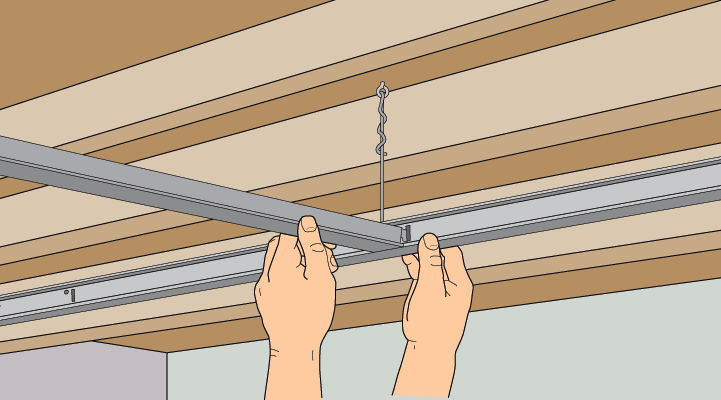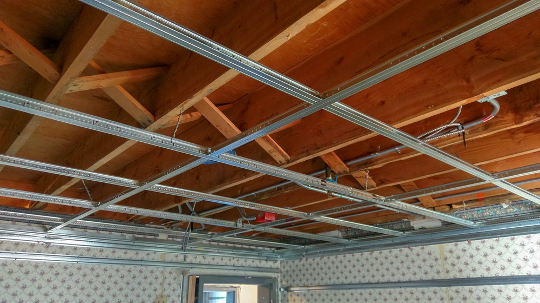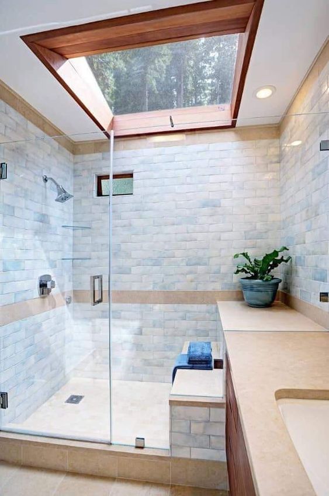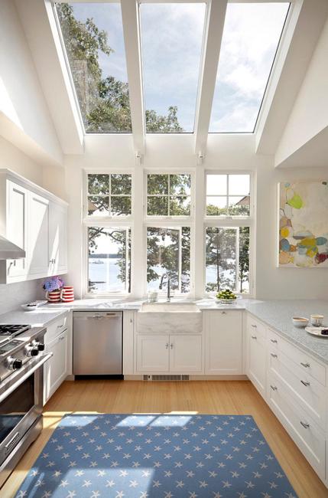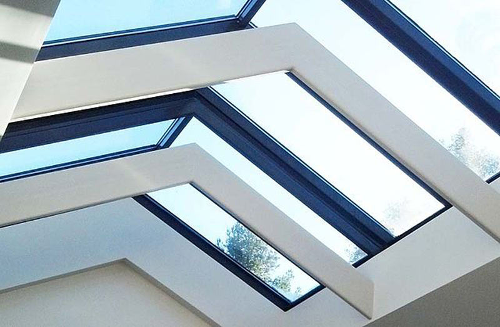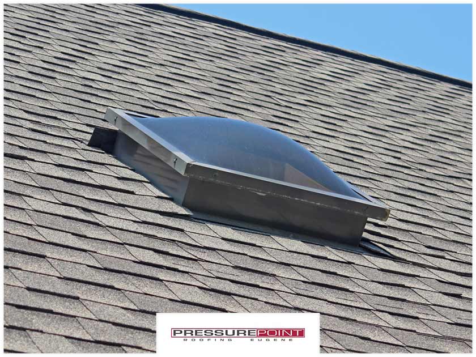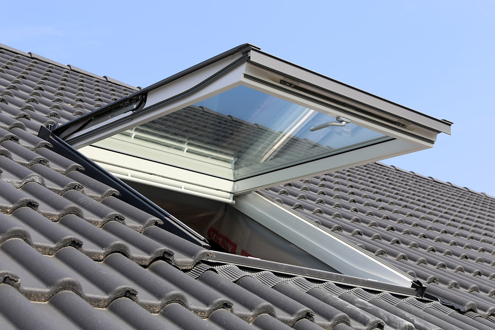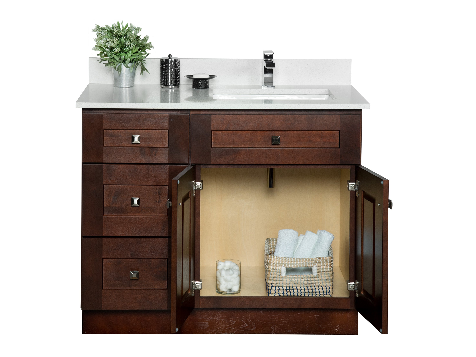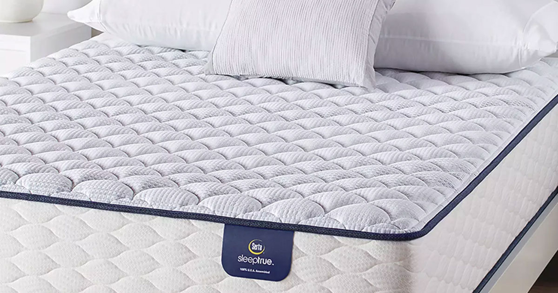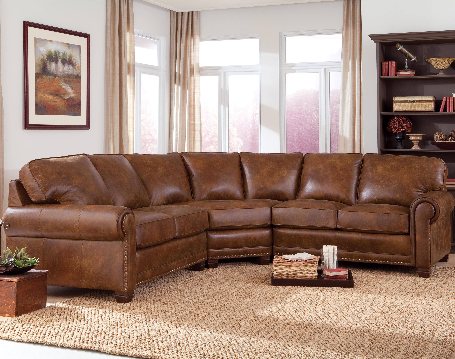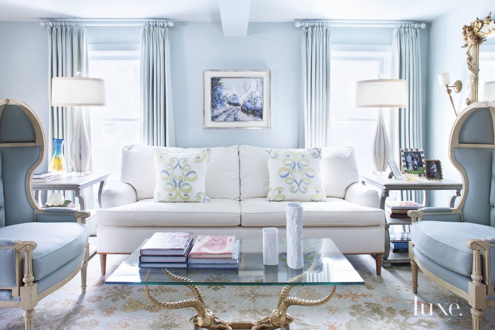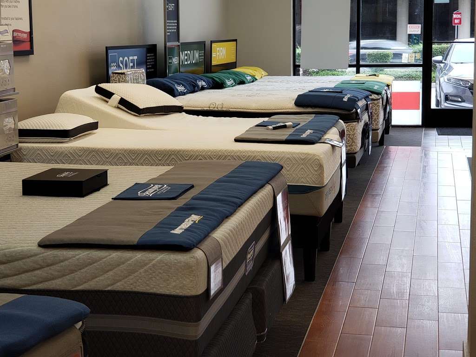When designing a kitchen with 8 foot ceilings, it's important to make the most of every inch of space. One way to do this is by utilizing vertical space with tall cabinets. These can provide ample storage without taking up valuable floor space. Opt for cabinets that extend all the way to the ceiling, or consider adding a few extra inches with stacked cabinets on top of standard ones. This not only adds extra storage but also draws the eye upwards, creating the illusion of higher ceilings.1. Utilize vertical space with tall cabinets
Recessed lighting is a great option for kitchens with low ceilings. These fixtures are installed flush with the ceiling, providing ample light without taking up any visual space. This makes the room feel larger and more open. Plus, recessed lighting has a sleek and modern look that can elevate the overall design of your kitchen.2. Install recessed lighting for a sleek look
When it comes to making a space feel larger, color is key. In a kitchen with 8 foot ceilings, using light colors can make a big difference. Opt for white or light-colored cabinets, countertops, and backsplash to create a seamless and open look. You can also play with light and dark contrasts by incorporating a darker color on the bottom cabinets and a lighter color on the top.3. Use light colors to create the illusion of height
In addition to using light colors, incorporating open shelving is another way to visually expand the space in a kitchen with 8 foot ceilings. Open shelves take up less visual space than traditional cabinets, making the room feel less cluttered. They also provide a great opportunity to display your favorite dishes, adding a personal touch to your kitchen design.4. Incorporate open shelving to visually expand the space
When selecting furniture and appliances for a kitchen with 8 foot ceilings, it's important to consider the height and size of each piece. Opt for low-profile furniture, such as a small kitchen table or chairs with slim legs, to create a more open and spacious feel. As for appliances, look for ones with a smaller footprint and sleek designs to avoid overwhelming the space.5. Choose low-profile furniture and appliances
For those who love to cook, having enough storage space in the kitchen is a top priority. A great solution for a kitchen with 8 foot ceilings is to install a ceiling-mounted pot rack. This not only frees up cabinet space but also adds a unique and functional element to the room. Look for a pot rack with adjustable hooks to accommodate different sizes of pots and pans.6. Install a ceiling-mounted pot rack for extra storage
The layout of your kitchen can also play a big role in how spacious it feels. When working with 8 foot ceilings, a galley or U-shaped layout can be a great option. These layouts maximize the available space and provide ample counter and storage space without feeling cramped. Plus, they allow for a smooth workflow when cooking and preparing meals.7. Opt for a galley or U-shaped layout to maximize space
Mirrors are not just for bathrooms and bedrooms – they can also be a great addition to a kitchen with 8 foot ceilings. Mirrors reflect light, making the room feel brighter and more open. You can incorporate mirrors in a variety of ways, such as a mirrored backsplash, a decorative mirror on the wall, or even mirrored cabinet doors.8. Use mirrors to reflect light and create the illusion of a larger space
A drop ceiling is a type of false ceiling that is suspended lower than the original ceiling. While this may seem counterintuitive in a kitchen with low ceilings, it can actually add architectural interest and make the space feel larger. You can opt for a simple drop ceiling or one with decorative panels or beams for a more dramatic effect.9. Consider a drop ceiling to add architectural interest
Natural light is always a great way to make a space feel larger and more open. In a kitchen with 8 foot ceilings, installing a skylight can bring in much-needed natural light and create the illusion of higher ceilings. This also frees up wall space for cabinets or shelves, adding to the overall functionality of the room. With these top 10 kitchen design tips for 8 foot ceilings, you can create a beautiful and functional space that feels larger and more open. Remember to utilize vertical space, incorporate light colors, and choose low-profile furniture and appliances. And don't be afraid to get creative with elements like open shelving, pot racks, and skylights to truly make your kitchen stand out.10. Install a skylight for natural light and to visually open up the space
Kitchen Design with 8 Foot Ceilings: Maximizing Space and Style

The Challenges of Designing a Kitchen with 8 Foot Ceilings
 When it comes to kitchen design, one of the most common challenges homeowners face is limited space. This is especially true for kitchens with 8 foot ceilings. While these ceilings may seem low, they actually offer a great opportunity to get creative and design a functional and stylish kitchen. With the right design elements and techniques, you can make the most out of your 8 foot ceilings and create a space that is both visually appealing and practical for everyday use.
When it comes to kitchen design, one of the most common challenges homeowners face is limited space. This is especially true for kitchens with 8 foot ceilings. While these ceilings may seem low, they actually offer a great opportunity to get creative and design a functional and stylish kitchen. With the right design elements and techniques, you can make the most out of your 8 foot ceilings and create a space that is both visually appealing and practical for everyday use.
Utilizing Vertical Space
 With limited ceiling height, it's important to utilize the vertical space in your kitchen. This means taking advantage of wall space for storage and design elements. Consider installing
floor-to-ceiling cabinets
to maximize storage space. These cabinets not only provide ample storage for your kitchen essentials, but they also create a sense of height in the room. You can also add shelves or
open shelving
above the cabinets for displaying decorative items or storing items that are used less frequently. This not only adds functionality but also draws the eye upward, creating the illusion of a higher ceiling.
With limited ceiling height, it's important to utilize the vertical space in your kitchen. This means taking advantage of wall space for storage and design elements. Consider installing
floor-to-ceiling cabinets
to maximize storage space. These cabinets not only provide ample storage for your kitchen essentials, but they also create a sense of height in the room. You can also add shelves or
open shelving
above the cabinets for displaying decorative items or storing items that are used less frequently. This not only adds functionality but also draws the eye upward, creating the illusion of a higher ceiling.
Choosing the Right Lighting
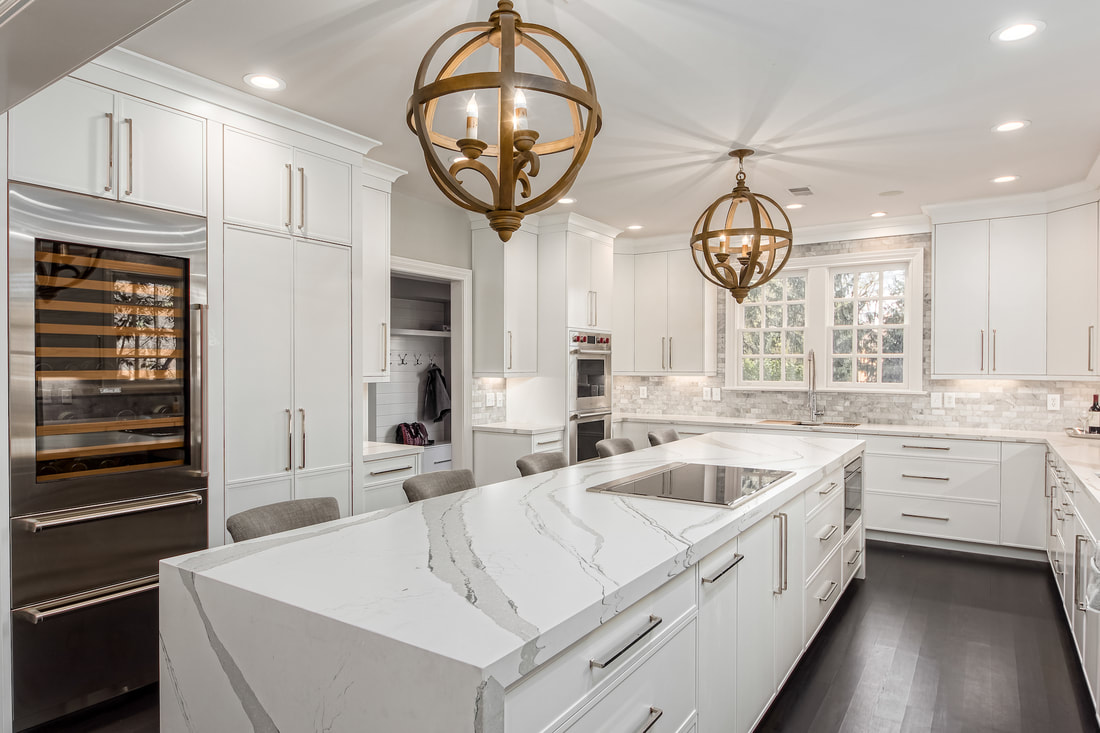 Lighting plays a crucial role in any kitchen design, but it's especially important in a space with 8 foot ceilings. To make the room feel more spacious, opt for
recessed lighting
or
track lighting
that can be installed flush against the ceiling. This will not only provide ample lighting for cooking and food prep, but it will also avoid any unnecessary clutter on the ceiling. You can also incorporate
pendant lights
over the kitchen island or dining area to add some visual interest and draw the eye upward.
Lighting plays a crucial role in any kitchen design, but it's especially important in a space with 8 foot ceilings. To make the room feel more spacious, opt for
recessed lighting
or
track lighting
that can be installed flush against the ceiling. This will not only provide ample lighting for cooking and food prep, but it will also avoid any unnecessary clutter on the ceiling. You can also incorporate
pendant lights
over the kitchen island or dining area to add some visual interest and draw the eye upward.
Creating the Illusion of Height
 If you want to make your 8 foot ceilings feel taller, there are a few design tricks you can use. One effective way is to
paint the ceiling a lighter color
than the walls. Lighter colors reflect more light, making the ceiling appear higher. You can also add
vertical stripes
to the walls or incorporate a
tall backsplash
design to create the illusion of height. Another option is to hang
long curtains
or
drapes
from the ceiling to the floor, which will draw the eye upward and make the ceiling feel taller.
If you want to make your 8 foot ceilings feel taller, there are a few design tricks you can use. One effective way is to
paint the ceiling a lighter color
than the walls. Lighter colors reflect more light, making the ceiling appear higher. You can also add
vertical stripes
to the walls or incorporate a
tall backsplash
design to create the illusion of height. Another option is to hang
long curtains
or
drapes
from the ceiling to the floor, which will draw the eye upward and make the ceiling feel taller.
Incorporating Design Elements
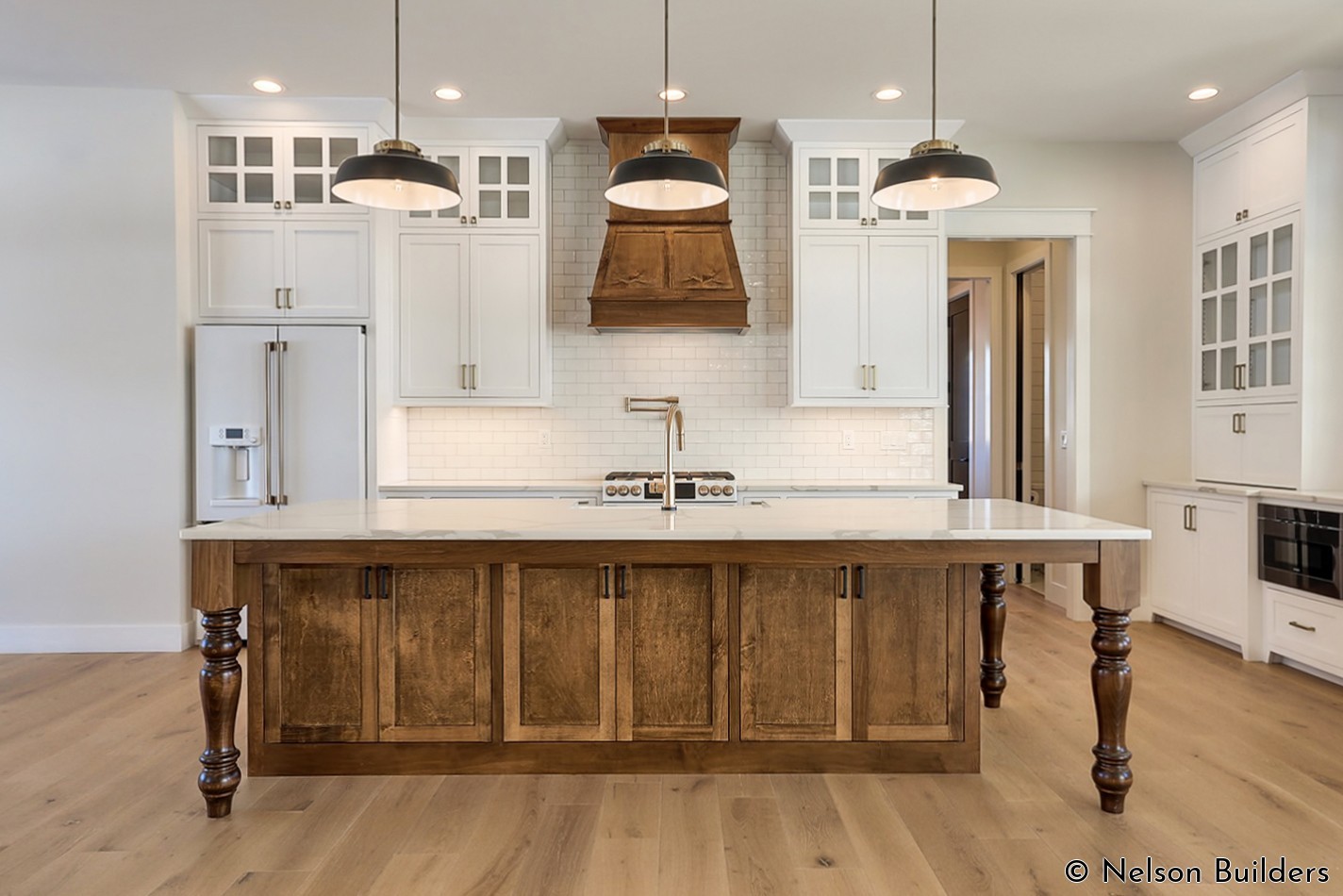 In addition to the above techniques, there are other design elements you can incorporate to make your kitchen with 8 foot ceilings feel more spacious and stylish.
Mirrors
are a great way to create the illusion of extra space and reflect light. You can also use
glass-front cabinets
to visually open up the space and add a touch of elegance. Another option is to choose
light-colored countertops
and backsplash to create a cohesive and airy look.
In addition to the above techniques, there are other design elements you can incorporate to make your kitchen with 8 foot ceilings feel more spacious and stylish.
Mirrors
are a great way to create the illusion of extra space and reflect light. You can also use
glass-front cabinets
to visually open up the space and add a touch of elegance. Another option is to choose
light-colored countertops
and backsplash to create a cohesive and airy look.
Conclusion
 Designing a kitchen with 8 foot ceilings may seem challenging, but with the right techniques and design elements, you can create a space that is both functional and visually appealing. By utilizing vertical space, choosing the right lighting, creating the illusion of height, and incorporating design elements, you can make the most out of your 8 foot ceilings and design a kitchen that meets your needs and style. So don't let low ceilings hold you back, get creative and transform your kitchen into a space you'll love.
Designing a kitchen with 8 foot ceilings may seem challenging, but with the right techniques and design elements, you can create a space that is both functional and visually appealing. By utilizing vertical space, choosing the right lighting, creating the illusion of height, and incorporating design elements, you can make the most out of your 8 foot ceilings and design a kitchen that meets your needs and style. So don't let low ceilings hold you back, get creative and transform your kitchen into a space you'll love.
