U-Shaped Kitchen Design Ideas
The U-shaped kitchen design is a popular choice for many homeowners due to its efficient layout and ample storage space. This design is characterized by three walls of cabinets and countertops that form a U-shape, creating a functional and versatile space for cooking and entertaining. Here are ten ideas to help you make the most of your U-shaped kitchen design.
U-Shaped Kitchen Layouts
When it comes to U-shaped kitchen layouts, there are a few different options to consider. One popular layout is the "closed" U-shape, where all three walls are fully lined with cabinets and countertops. This layout offers plenty of storage and workspace, but it can also feel a bit cramped. Another option is the "open" U-shape, which leaves one side of the U open for a more spacious feel. This layout is great for those who want a more open and airy kitchen design.
U-Shaped Kitchen Designs for Small Kitchens
For those with smaller kitchens, the U-shaped design can still be a great option. To make the most of the space, consider using lighter colors for the cabinets and countertops to create a sense of openness. You can also utilize clever storage solutions, such as pull-out shelves and organizer inserts, to maximize storage without sacrificing space.
U-Shaped Kitchen with Island
Adding an island to your U-shaped kitchen design can provide even more workspace and storage. This is especially beneficial for those who love to cook and need extra room for meal prep. An island can also serve as a casual dining area or a place for guests to gather while you cook.
U-Shaped Kitchen Remodel
If you already have a U-shaped kitchen, but it's outdated or doesn't meet your needs, a remodel can transform the space into your dream kitchen. Consider updating the cabinets, countertops, and appliances to give the kitchen a fresh, modern look. You can also add new lighting fixtures and backsplash to enhance the overall design.
U-Shaped Kitchen Cabinets
The cabinets in a U-shaped kitchen play a crucial role in both the design and functionality of the space. To make the most of your cabinets, consider adding features like pull-out shelves, lazy susans, and drawer organizers. These can help maximize storage and make it easier to access items in the back of the cabinets.
U-Shaped Kitchen Design with Peninsula
A peninsula is a great addition to a U-shaped kitchen design, creating an L-shape with one end of the U. This can serve as another workspace or a casual dining area, depending on your needs. A peninsula also adds visual interest to the kitchen and can be a great spot for a breakfast bar or additional storage.
U-Shaped Kitchen Design with Breakfast Bar
A breakfast bar is a popular feature in many U-shaped kitchen designs, providing a casual dining area that's perfect for quick meals or entertaining guests. You can choose to have a raised bar or a lower one, depending on your preferences and the overall design of your kitchen.
U-Shaped Kitchen Design with Pantry
A pantry is a great addition to any kitchen, and it can be especially useful in a U-shaped design. If you have enough space, consider adding a walk-in pantry that's accessible from one of the walls of your kitchen. If space is limited, you can also utilize a pull-out pantry cabinet to store all your dry goods and keep them easily accessible.
U-Shaped Kitchen Design with Open Shelving
Open shelving is a popular trend in kitchen design, and it can be a great addition to a U-shaped kitchen. Consider adding open shelves above the countertops for a modern and functional touch. You can use them to display decorative items or store frequently used dishes and cookware for easy access.
Why U-shaped Kitchen Design is the Perfect Choice for Your Home

Maximizing Space and Efficiency
 When it comes to designing a kitchen, one of the most important factors to consider is space. U-shaped kitchens are known for their efficiency in utilizing space, making them the perfect choice for any home. This layout, as the name suggests, forms a U-shape, with countertops and cabinets along three walls. This design allows for a seamless flow between the different areas of the kitchen, making it easy to move around and work efficiently. With everything within reach, meal preparation and cooking become a breeze, saving you time and energy.
When it comes to designing a kitchen, one of the most important factors to consider is space. U-shaped kitchens are known for their efficiency in utilizing space, making them the perfect choice for any home. This layout, as the name suggests, forms a U-shape, with countertops and cabinets along three walls. This design allows for a seamless flow between the different areas of the kitchen, making it easy to move around and work efficiently. With everything within reach, meal preparation and cooking become a breeze, saving you time and energy.
Ample Storage Space
 Another advantage of U-shaped kitchen design is the ample storage space it provides. With cabinets and countertops along three walls, you have more than enough storage for all your kitchen essentials. This layout also allows for clever and creative storage solutions, such as installing shelves or racks on the walls, or utilizing corner cabinets. Having a well-organized and clutter-free kitchen not only makes cooking and meal prep easier, but it also adds to the overall aesthetic appeal of your home.
Another advantage of U-shaped kitchen design is the ample storage space it provides. With cabinets and countertops along three walls, you have more than enough storage for all your kitchen essentials. This layout also allows for clever and creative storage solutions, such as installing shelves or racks on the walls, or utilizing corner cabinets. Having a well-organized and clutter-free kitchen not only makes cooking and meal prep easier, but it also adds to the overall aesthetic appeal of your home.
Perfect for Entertaining
 U-shaped kitchens are also ideal for those who love to entertain. The open design of this layout allows for easy interaction between the cook and guests, making it perfect for hosting parties and gatherings. The U-shape also offers multiple workstations, making it easier to have multiple people working in the kitchen at the same time. Whether you are cooking, prepping drinks, or setting up snacks, the U-shaped kitchen provides a functional and social space for all your entertaining needs.
U-shaped kitchens are also ideal for those who love to entertain. The open design of this layout allows for easy interaction between the cook and guests, making it perfect for hosting parties and gatherings. The U-shape also offers multiple workstations, making it easier to have multiple people working in the kitchen at the same time. Whether you are cooking, prepping drinks, or setting up snacks, the U-shaped kitchen provides a functional and social space for all your entertaining needs.
Versatility in Design
 One of the best things about U-shaped kitchen design is its versatility. This layout can be adapted to any style or size of the kitchen, making it a perfect choice for any home. Whether you have a small or large kitchen space, a U-shaped design can be customized to fit your needs and preferences. You can choose from a variety of materials, colors, and finishes to create a kitchen that reflects your unique style and personality.
In Conclusion
A U-shaped kitchen design offers a perfect balance of functionality, efficiency, and style. With its ability to maximize space, provide ample storage, and create a versatile and social environment, it is no wonder why it is a popular choice for many homeowners. So if you are looking to renovate or design your kitchen, consider the U-shaped layout for a beautiful and practical addition to your home.
One of the best things about U-shaped kitchen design is its versatility. This layout can be adapted to any style or size of the kitchen, making it a perfect choice for any home. Whether you have a small or large kitchen space, a U-shaped design can be customized to fit your needs and preferences. You can choose from a variety of materials, colors, and finishes to create a kitchen that reflects your unique style and personality.
In Conclusion
A U-shaped kitchen design offers a perfect balance of functionality, efficiency, and style. With its ability to maximize space, provide ample storage, and create a versatile and social environment, it is no wonder why it is a popular choice for many homeowners. So if you are looking to renovate or design your kitchen, consider the U-shaped layout for a beautiful and practical addition to your home.


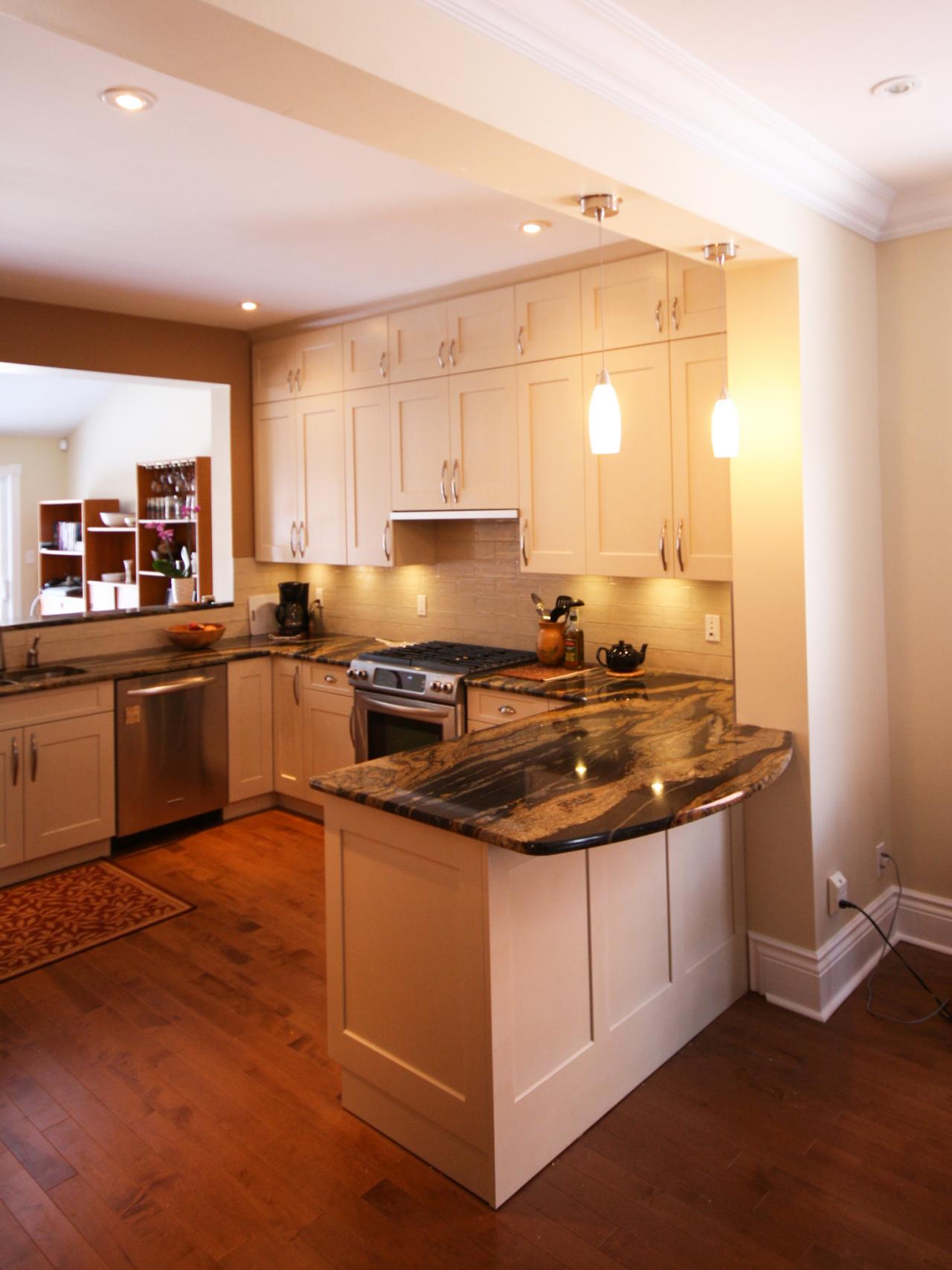











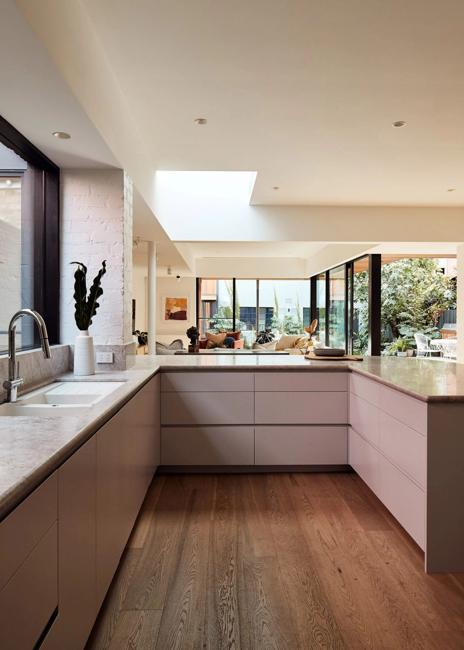










/exciting-small-kitchen-ideas-1821197-hero-d00f516e2fbb4dcabb076ee9685e877a.jpg)




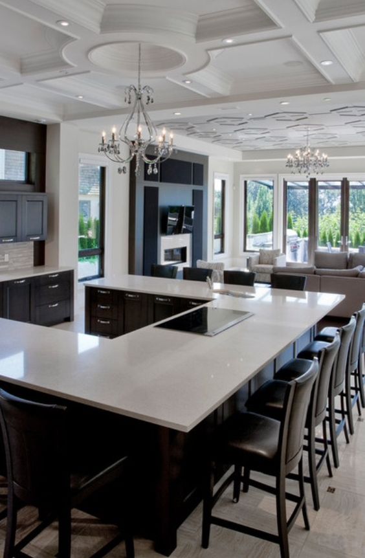


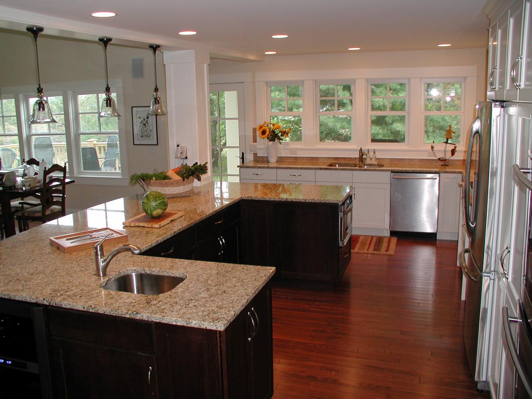

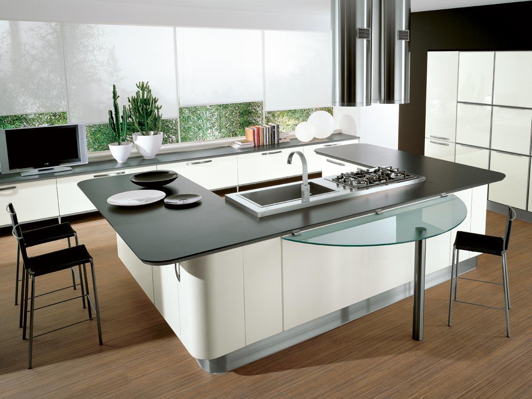


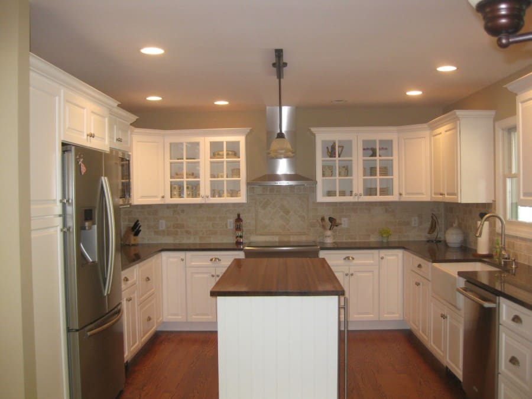



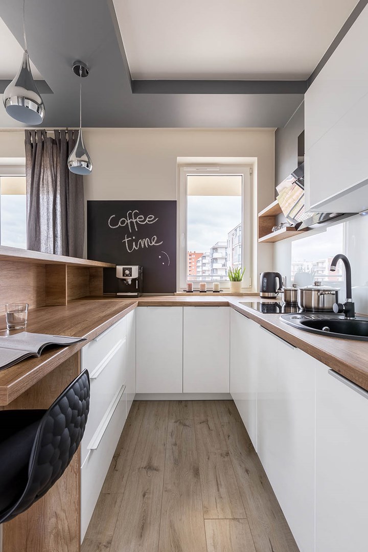






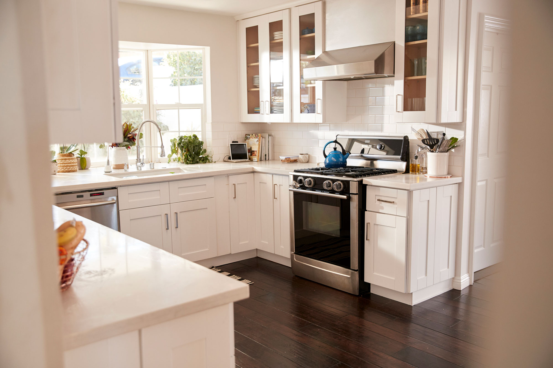







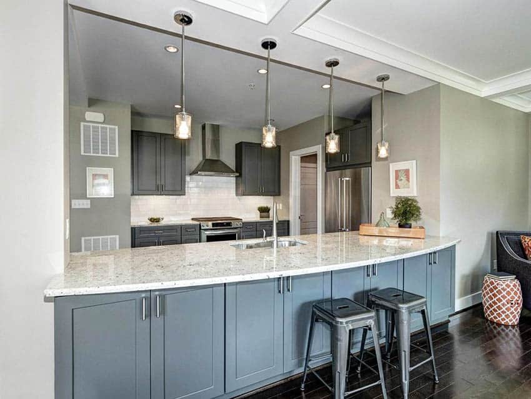




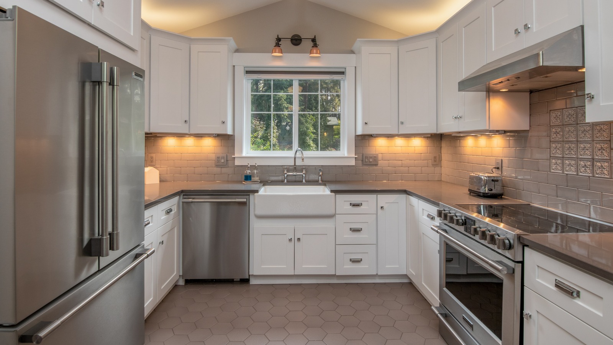

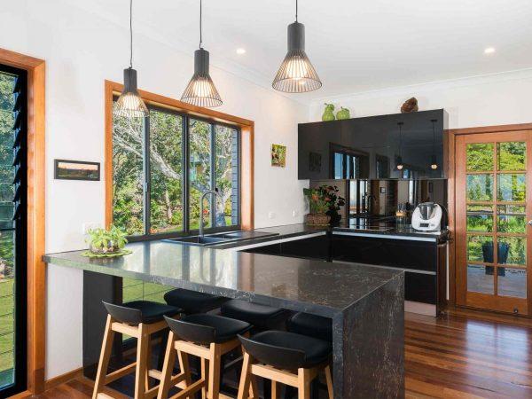
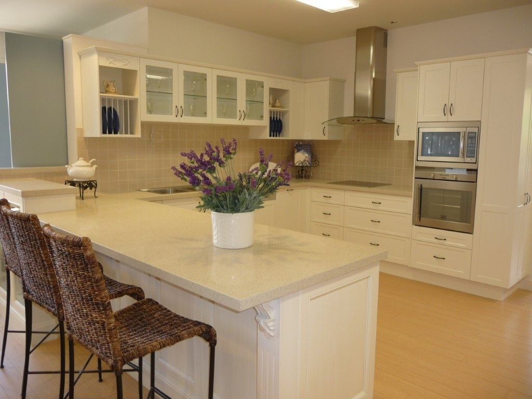
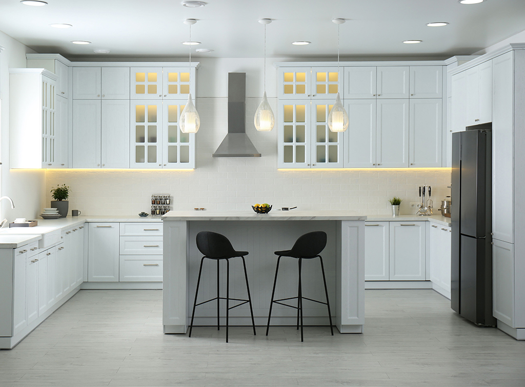



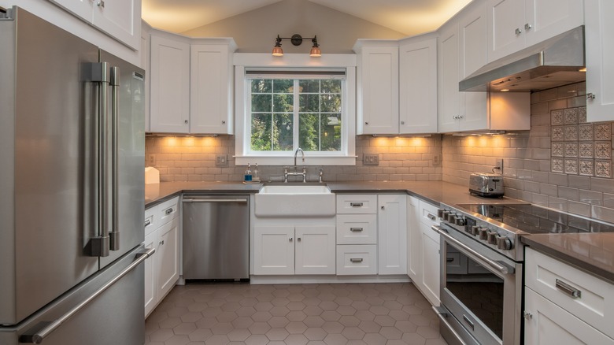



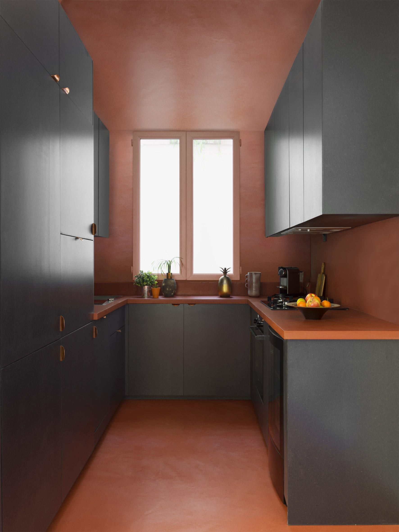

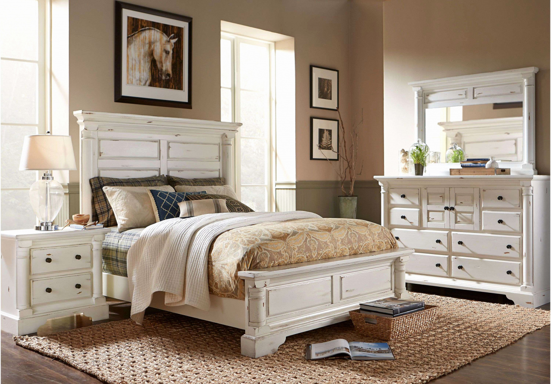
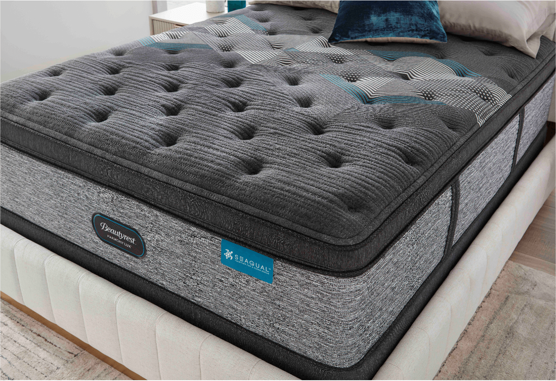

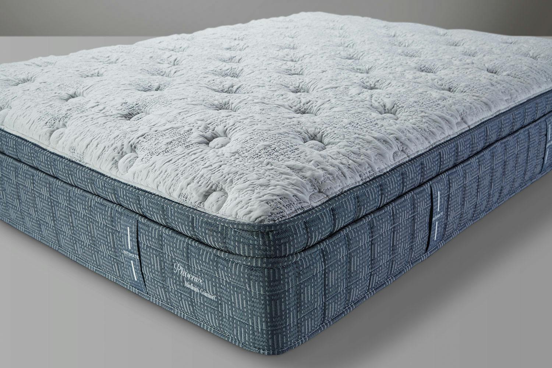
/cdn.vox-cdn.com/uploads/chorus_image/image/38913374/CutthroatKitchen.0.jpg)
