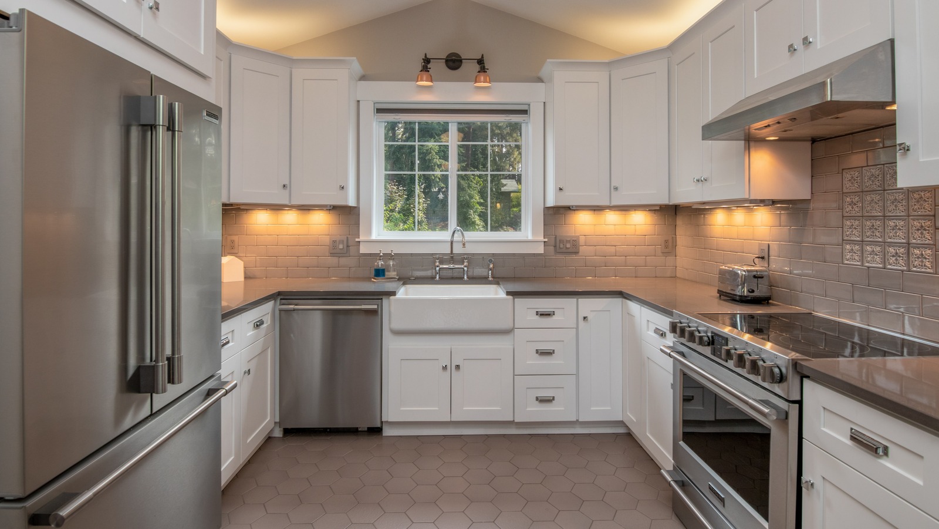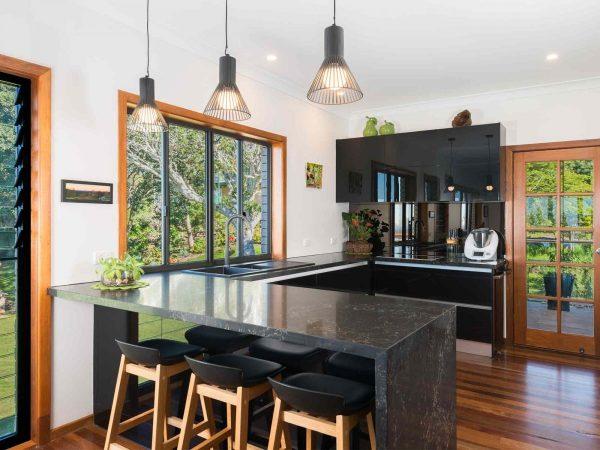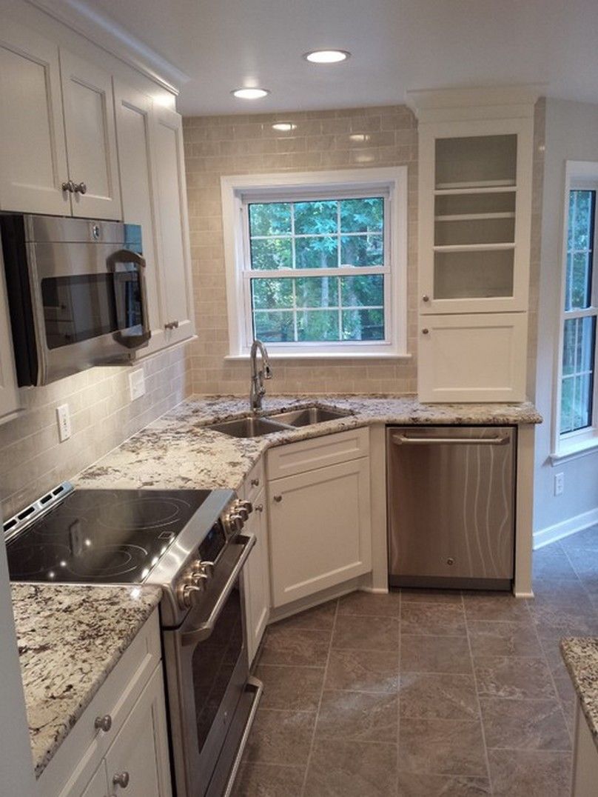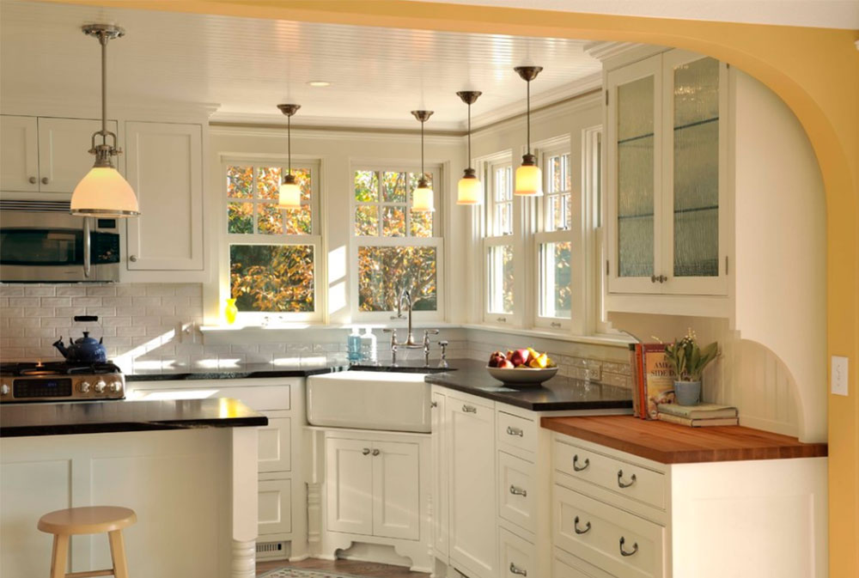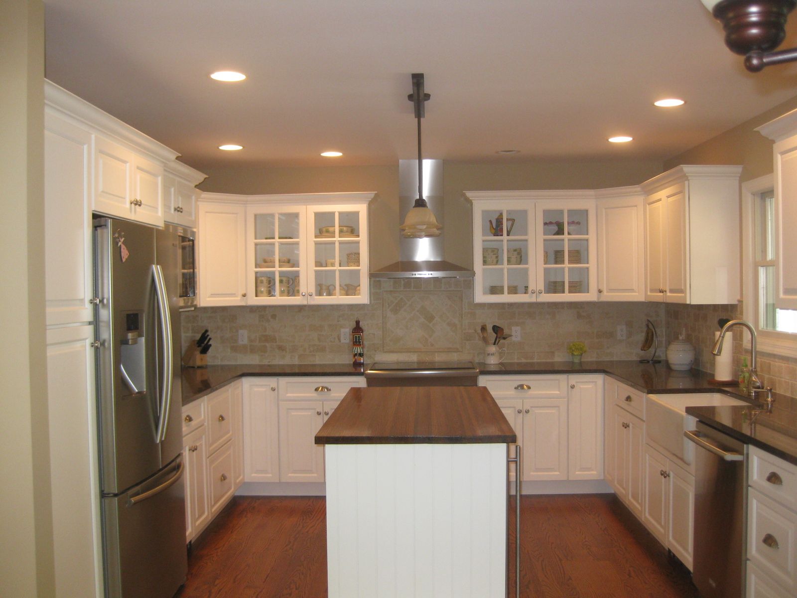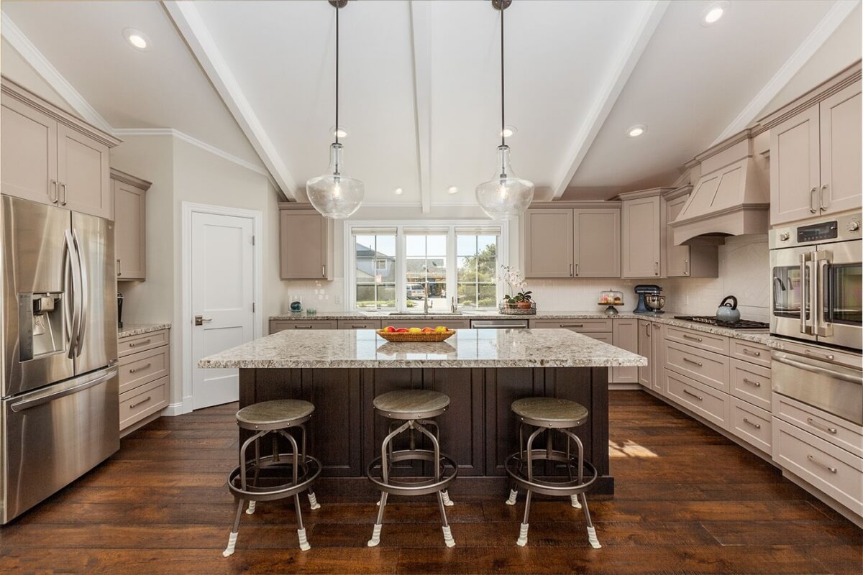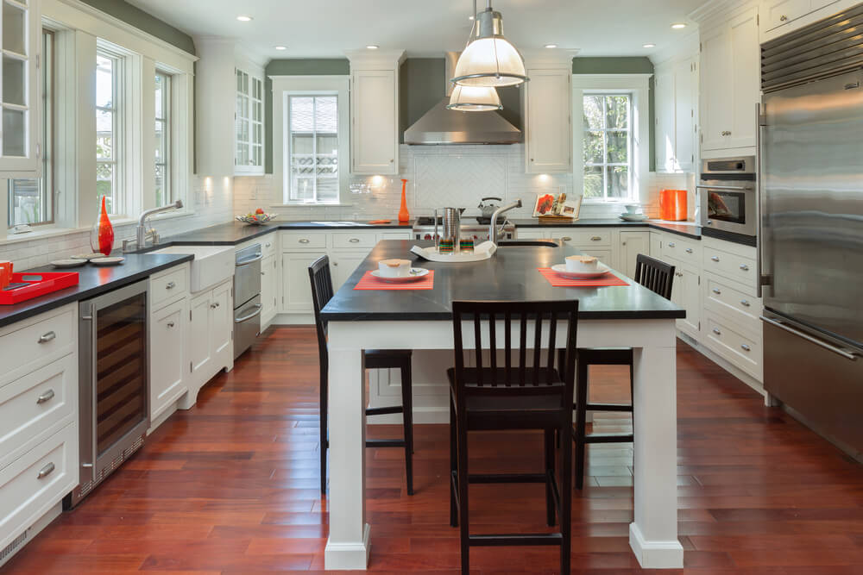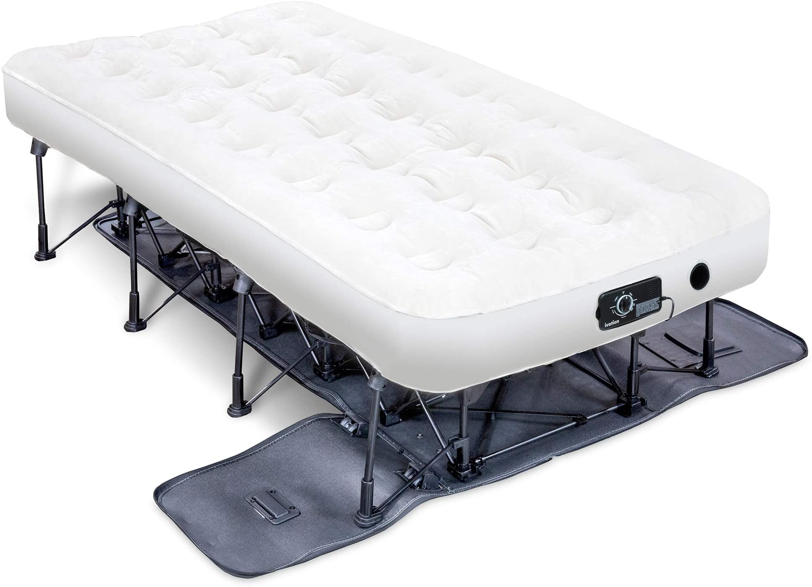Are you looking to redesign your kitchen and considering a u-shaped layout? You've come to the right place! In this article, we'll explore the top 10 u-shaped kitchen design ideas to help you create the perfect space for cooking, dining, and entertaining.U-Shaped Kitchen Layout Ideas
Before diving into the specific u-shaped kitchen designs, let's go over some general tips to keep in mind when planning your layout. First, consider the size and shape of your kitchen space. U-shaped layouts work best in larger kitchens with plenty of room for movement and storage. Next, think about the flow of your kitchen. You want to make sure there is enough space between the three sides of the u-shape for easy movement and access to appliances and cabinets.U-Shaped Kitchen Design Tips
An island can be a great addition to a u-shaped kitchen layout, providing extra counter space and storage. It can also serve as a focal point in the center of the kitchen. Consider incorporating a sink or cooktop into the island for added functionality. Just make sure you leave enough space for comfortable movement around the island.U-Shaped Kitchen Layout with Island
Don't have a large kitchen? No problem! A u-shaped layout can still work in a small space, as long as you keep it streamlined and efficient. Consider using open shelving to maximize storage and keep the space feeling open. You can also incorporate a breakfast bar or peninsula for additional seating and counter space.Small U-Shaped Kitchen Design
A peninsula is a great option for those who want the benefits of an island, but don't have enough space for one. It can serve as a divider between the kitchen and dining area, or as a prep and serving space. Just make sure to leave enough room for comfortable movement around the peninsula.U-Shaped Kitchen Layout with Peninsula
If you love to entertain or have a large family, consider incorporating a breakfast bar into your u-shaped kitchen design. It provides additional seating and a casual dining space, perfect for busy mornings or quick meals. You can also use bar stools to add a pop of color and style to your kitchen.U-Shaped Kitchen Layout with Breakfast Bar
For a unique touch, consider placing your sink in one of the corners of your u-shaped kitchen. This can free up counter space on the other sides of the layout and create a more open feel. Just make sure you have enough room for comfortable movement around the sink and nearby appliances.U-Shaped Kitchen Layout with Corner Sink
Open shelving is a popular trend in kitchen design and can be a great addition to a u-shaped layout. Not only does it provide additional storage, but it also allows you to display your favorite dishes and cookware. Just make sure to keep the shelves organized and clutter-free for a clean and modern look.U-Shaped Kitchen Layout with Open Shelving
If you have a narrow kitchen, consider incorporating a galley-style u-shaped layout. This design features two parallel walls with the third side open, creating a galley-like feel. This layout is perfect for those who want a sleek and efficient kitchen design.U-Shaped Kitchen Layout with Galley Style
For a unique twist on the traditional u-shaped layout, consider incorporating an L-shaped island into your design. This can create a more open and spacious feel, while still providing plenty of counter space and storage. Just make sure to leave enough room for comfortable movement around the island.U-Shaped Kitchen Layout with L-Shaped Island
The Benefits of a U-Shaped Kitchen Design Layout

Maximizing Space and Efficiency
 One of the major advantages of a U-shaped kitchen design layout is its ability to maximize space and efficiency. This layout utilizes three walls to create a functional workspace, allowing for an efficient workflow and ample counter and storage space. With the sink, stove, and refrigerator all within easy reach, cooking and preparing meals becomes a seamless and convenient process. This is especially beneficial for those who love to entertain or have a large family, as it allows for multiple people to work in the kitchen without feeling cramped or restricted.
One of the major advantages of a U-shaped kitchen design layout is its ability to maximize space and efficiency. This layout utilizes three walls to create a functional workspace, allowing for an efficient workflow and ample counter and storage space. With the sink, stove, and refrigerator all within easy reach, cooking and preparing meals becomes a seamless and convenient process. This is especially beneficial for those who love to entertain or have a large family, as it allows for multiple people to work in the kitchen without feeling cramped or restricted.
Flexibility in Design
 Another great aspect of a U-shaped kitchen design is its flexibility in design. This layout can be adapted to suit a variety of kitchen sizes and styles, making it a versatile option for any home. For smaller kitchens, a U-shaped layout can be more compact, utilizing two walls instead of three, while still providing all the benefits of the design. On the other hand, for larger kitchens, a U-shaped layout can include an island or a dining area in the center, creating a multi-functional and spacious kitchen. With the ability to customize the design to fit your specific needs and preferences, a U-shaped kitchen layout is a great choice for any homeowner.
Another great aspect of a U-shaped kitchen design is its flexibility in design. This layout can be adapted to suit a variety of kitchen sizes and styles, making it a versatile option for any home. For smaller kitchens, a U-shaped layout can be more compact, utilizing two walls instead of three, while still providing all the benefits of the design. On the other hand, for larger kitchens, a U-shaped layout can include an island or a dining area in the center, creating a multi-functional and spacious kitchen. With the ability to customize the design to fit your specific needs and preferences, a U-shaped kitchen layout is a great choice for any homeowner.
Enhancing Natural Light
 U-shaped kitchens also have the advantage of enhancing natural light in the space. With three walls, there are more opportunities for windows and natural light to enter the kitchen, creating a bright and inviting atmosphere. This is especially beneficial for smaller kitchens, as natural light can help make the space feel larger and more open. Additionally, with a U-shaped layout, there are more opportunities for views and outdoor access, making the kitchen a more enjoyable and functional space.
In conclusion,
a U-shaped kitchen design layout offers many benefits, from maximizing space and efficiency to providing flexibility in design and enhancing natural light. Whether you have a small or large kitchen, this layout can be tailored to fit your needs and preferences, making it a popular and practical choice for homeowners. Consider incorporating a U-shaped design into your kitchen remodel for a functional and stylish space that will meet all your cooking and entertaining needs.
U-shaped kitchens also have the advantage of enhancing natural light in the space. With three walls, there are more opportunities for windows and natural light to enter the kitchen, creating a bright and inviting atmosphere. This is especially beneficial for smaller kitchens, as natural light can help make the space feel larger and more open. Additionally, with a U-shaped layout, there are more opportunities for views and outdoor access, making the kitchen a more enjoyable and functional space.
In conclusion,
a U-shaped kitchen design layout offers many benefits, from maximizing space and efficiency to providing flexibility in design and enhancing natural light. Whether you have a small or large kitchen, this layout can be tailored to fit your needs and preferences, making it a popular and practical choice for homeowners. Consider incorporating a U-shaped design into your kitchen remodel for a functional and stylish space that will meet all your cooking and entertaining needs.















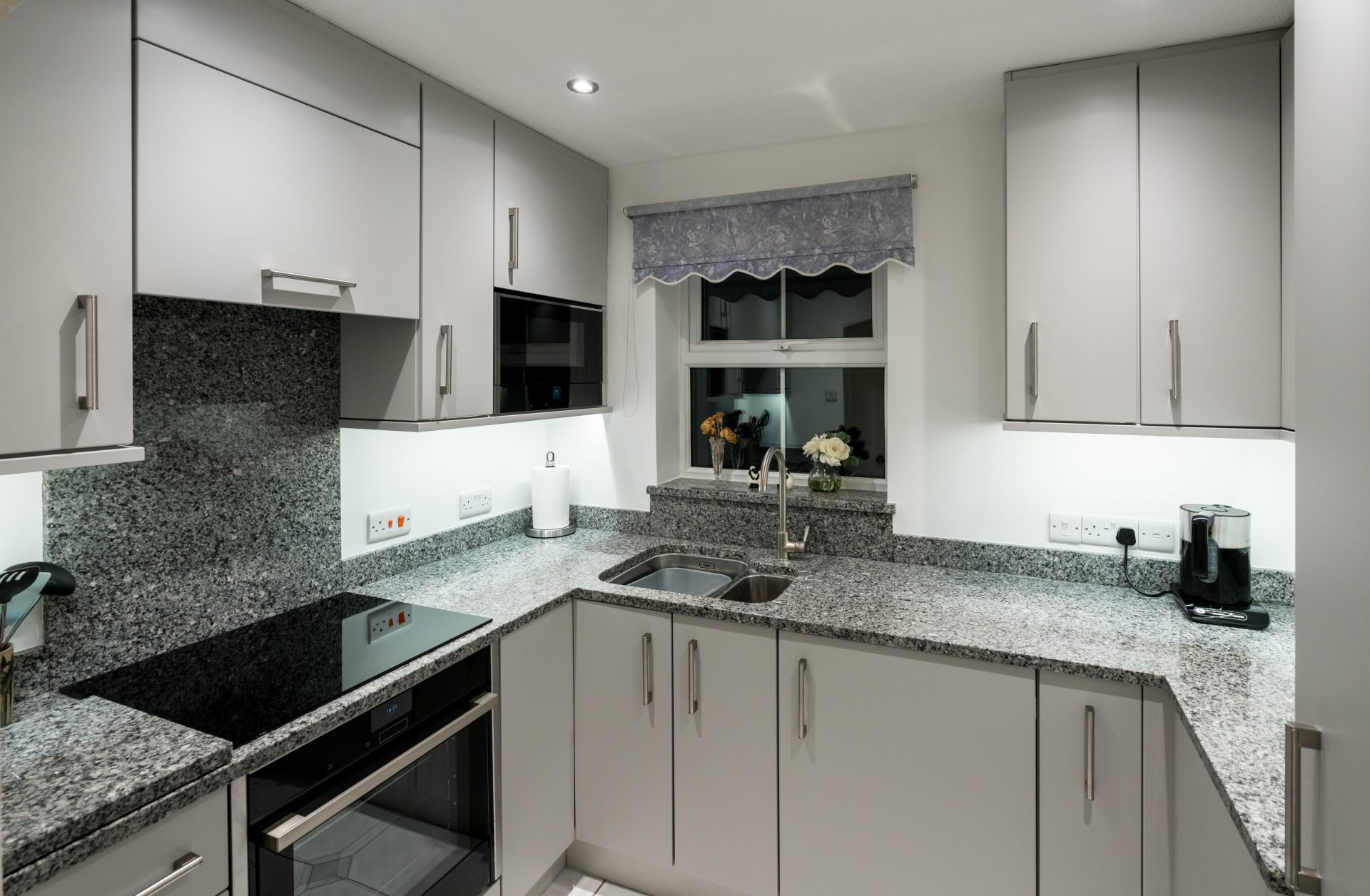




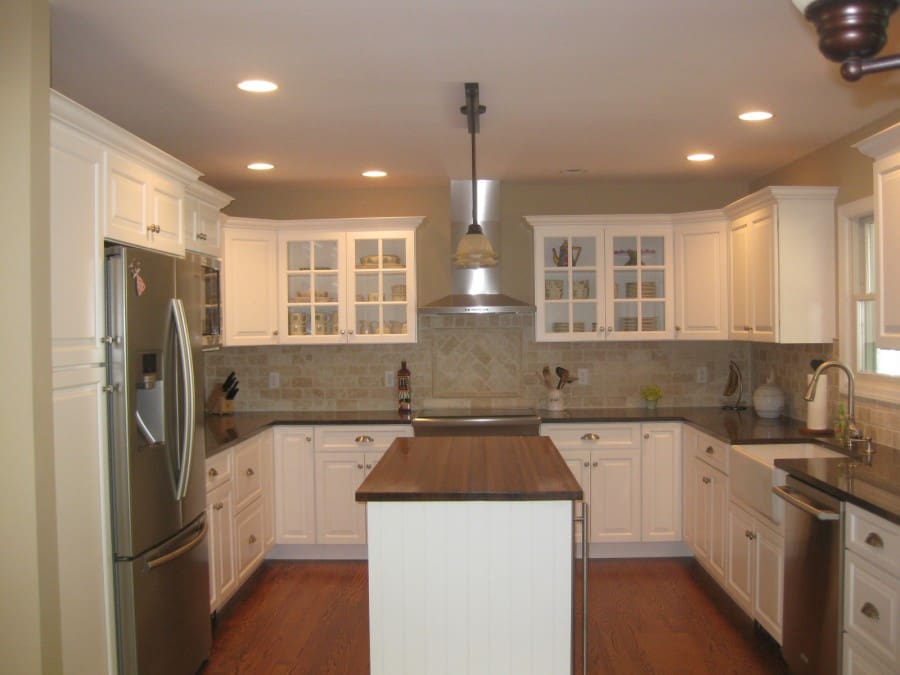
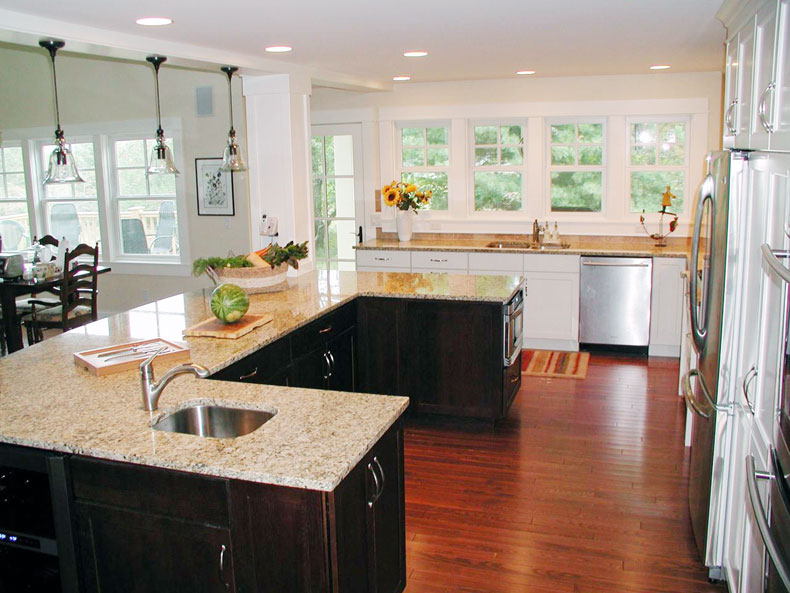





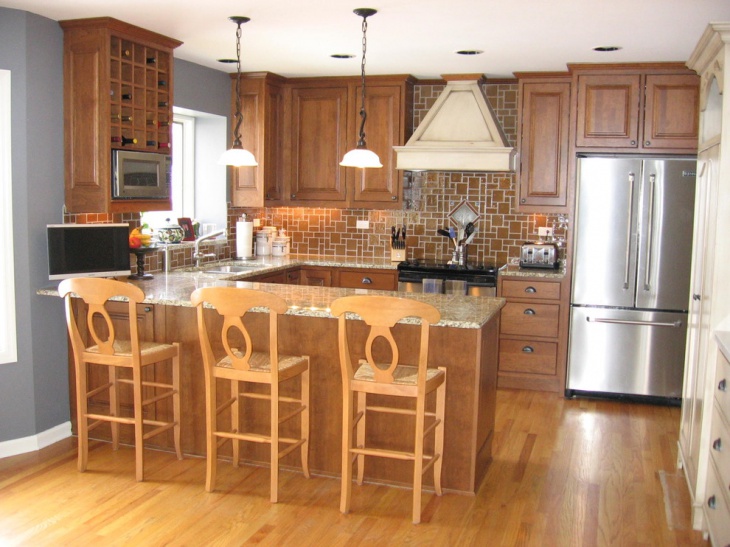











:max_bytes(150000):strip_icc()/p3-32f68254ac9d4841a823d40acf7189ff.jpeg)



