Kitchen islands are not only great for adding extra counter space, but they can also provide additional storage and functionality in a kitchen design. Consider incorporating a multi-level island with a built-in sink and seating on one side, perfect for entertaining or preparing meals. You can also get creative with the design of your island, using different materials or adding unique features like a built-in wine rack or bookshelf.1. Kitchen Island Design Ideas for Extra Space
When it comes to small kitchen design, creativity is key. Look for ways to utilize every inch of space, such as installing shelves above cabinets or using pull-out drawers in lower cabinets. You can also hang pots and pans from a ceiling rack or add hooks to the inside of cabinet doors for extra storage. Think outside the box and consider customized solutions like a sliding spice rack or a hidden cutting board that can be pulled out when needed.2. Creative Ways to Maximize Kitchen Space
If your kitchen is on the smaller side, there are a few design tips you can follow to create the illusion of more space. Light colors and mirrors can help reflect light and make the room feel larger. You can also maximize vertical space by using tall cabinets or stacked shelving. Another trick is to use glass cabinet doors to create visual depth and make the room feel more open.3. Small Kitchen Design Tips for Adding More Space
When it comes to small kitchen design, vertical space is often overlooked. However, utilizing this space can add significant storage to your kitchen. Consider installing shelves or hanging racks on the walls for extra storage of items you don't use every day. You can also add hooks or hanging baskets under cabinets to store smaller items and keep them off the counter.4. Utilizing Vertical Space in Kitchen Design
If you have a small kitchen with limited cabinet space, open shelving can be a great solution. Not only does it create a more open feel, but it also adds functionality by allowing you to access items easily. You can style your open shelves with decorative items or use baskets to organize items like spices or utensils. Just make sure to keep it clutter-free to maintain a clean and streamlined look.5. Open Shelving Ideas for Expanding Kitchen Space
Pantries may seem like a luxury, but they can be a valuable addition to your kitchen design for added space and organization. If you have a small kitchen, you can opt for a pull-out pantry that can be hidden when not in use. For larger kitchens, you can designate a corner for a walk-in pantry with custom shelves and storage solutions that fit your needs.6. Adding a Pantry for Additional Kitchen Storage
Multi-functional furniture is a great way to maximize space in a kitchen. For example, a storage ottoman can serve as extra seating, while also providing hidden storage for items like linens or cookbooks. You can also look for tables or chairs with built-in shelves or drawers to maximize space in a small kitchen.7. Incorporating Multi-Functional Furniture in Kitchen Design
In a kitchen, cabinets are often the main source of storage, so it's important to maximize their use. One way to do this is by using vertical dividers in deep cabinets to organize items like cutting boards or baking sheets. You can also add pull-out shelves to lower cabinets for easier access to items in the back. And don't forget about the space above cabinets - you can use this area for decorative items or additional storage for items you don't use often.8. Maximizing Cabinet Space in Kitchen Design
If you have the budget and the space, creating a kitchen extension can add significant square footage to your home. This can be a great option for those who love to entertain or have a large family. You can extend your kitchen into an unused outdoor space or combine it with an adjoining room for a more open floor plan. Just make sure to hire a professional to ensure the extension is properly integrated with your existing home.9. Creating a Kitchen Extension for More Space
When it comes to small kitchen design, clever storage solutions are a must. Consider built-in cabinets that can hide appliances and keep your counters clutter-free. You can also use racks or shelves on the inside of cabinet doors to store small items. And don't forget about the space above cabinets - you can use this area for hanging pots and pans or adding decorative baskets for extra storage.10. Clever Storage Solutions for Small Kitchen Design
Creating a More Spacious Kitchen Design

The Importance of a Well-Designed Kitchen
 Having a functional and efficient kitchen is essential for any homeowner. It is often considered the heart of the home, where families gather to cook, eat, and spend quality time together. However, with the constant influx of new appliances, gadgets, and kitchen tools, it can quickly become cluttered and cramped. This is where a well-designed kitchen comes into play, providing ample space for movement and storage, making your daily tasks more manageable and enjoyable.
Having a functional and efficient kitchen is essential for any homeowner. It is often considered the heart of the home, where families gather to cook, eat, and spend quality time together. However, with the constant influx of new appliances, gadgets, and kitchen tools, it can quickly become cluttered and cramped. This is where a well-designed kitchen comes into play, providing ample space for movement and storage, making your daily tasks more manageable and enjoyable.
Maximizing Space with Clever Storage Solutions
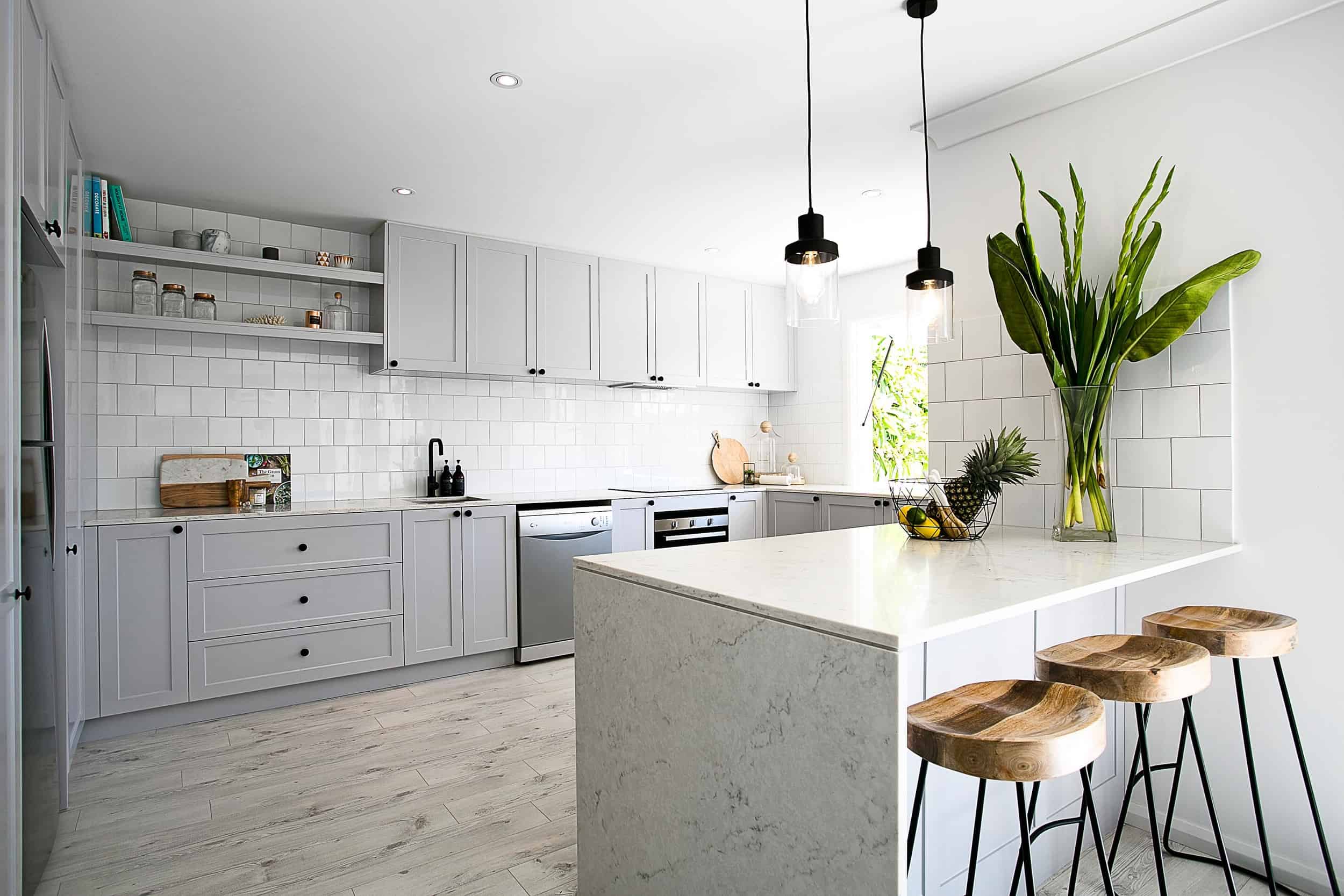 One of the main challenges in kitchen design is maximizing the available space. With a few clever storage solutions, you can make the most out of every inch.
Pull-out shelves
and
lazy Susans
are great for utilizing deep cabinets and corner spaces.
Overhead cabinets
can be extended all the way to the ceiling, providing additional storage for less frequently used items.
Wall-mounted racks
and
hanging baskets
are perfect for storing pots, pans, and cooking utensils, freeing up valuable counter space. These storage options not only add functionality but also add visual interest to your kitchen design.
One of the main challenges in kitchen design is maximizing the available space. With a few clever storage solutions, you can make the most out of every inch.
Pull-out shelves
and
lazy Susans
are great for utilizing deep cabinets and corner spaces.
Overhead cabinets
can be extended all the way to the ceiling, providing additional storage for less frequently used items.
Wall-mounted racks
and
hanging baskets
are perfect for storing pots, pans, and cooking utensils, freeing up valuable counter space. These storage options not only add functionality but also add visual interest to your kitchen design.
Streamlining with a Functional Layout
 The layout of your kitchen plays a crucial role in creating a more spacious design. The
work triangle
is a popular concept in kitchen design, involving the positioning of the sink, stove, and refrigerator in a triangular layout for maximum efficiency. However, for a more spacious kitchen, consider a
galley layout
with parallel counters, allowing for an open pathway in the center. Another option is a
U-shaped layout
with an island in the middle, providing additional counter space and storage. Whichever layout you choose, make sure it caters to your specific needs and allows for easy movement and accessibility.
The layout of your kitchen plays a crucial role in creating a more spacious design. The
work triangle
is a popular concept in kitchen design, involving the positioning of the sink, stove, and refrigerator in a triangular layout for maximum efficiency. However, for a more spacious kitchen, consider a
galley layout
with parallel counters, allowing for an open pathway in the center. Another option is a
U-shaped layout
with an island in the middle, providing additional counter space and storage. Whichever layout you choose, make sure it caters to your specific needs and allows for easy movement and accessibility.
Utilizing Light and Color
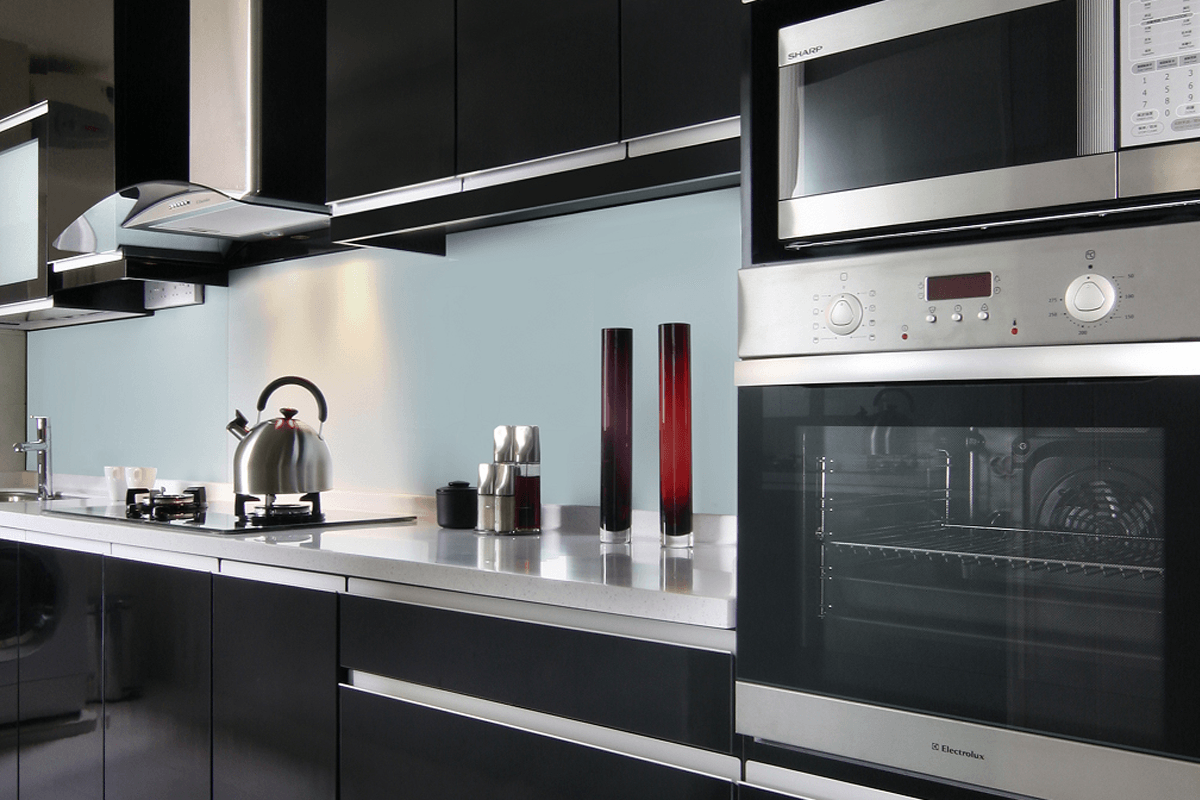 Proper lighting can make a significant difference in creating the illusion of a more spacious kitchen.
Natural light
is always the best option, so consider installing larger windows or skylights to brighten up the space. If natural light is limited, opt for
recessed lighting
or
under-cabinet lighting
to illuminate dark corners and countertops. In terms of color,
lighter shades
can make a room feel more open and airy, while
dark colors
can make it feel smaller and more enclosed. Consider painting cabinets and walls in lighter tones to create the illusion of a larger space.
In conclusion, creating a more spacious kitchen design is not just about knocking down walls and expanding the physical space. It involves proper planning, clever storage solutions, functional layouts, and the use of light and color. By incorporating these elements into your kitchen design, you can transform a cramped and cluttered space into a functional and inviting hub for your home.
Proper lighting can make a significant difference in creating the illusion of a more spacious kitchen.
Natural light
is always the best option, so consider installing larger windows or skylights to brighten up the space. If natural light is limited, opt for
recessed lighting
or
under-cabinet lighting
to illuminate dark corners and countertops. In terms of color,
lighter shades
can make a room feel more open and airy, while
dark colors
can make it feel smaller and more enclosed. Consider painting cabinets and walls in lighter tones to create the illusion of a larger space.
In conclusion, creating a more spacious kitchen design is not just about knocking down walls and expanding the physical space. It involves proper planning, clever storage solutions, functional layouts, and the use of light and color. By incorporating these elements into your kitchen design, you can transform a cramped and cluttered space into a functional and inviting hub for your home.








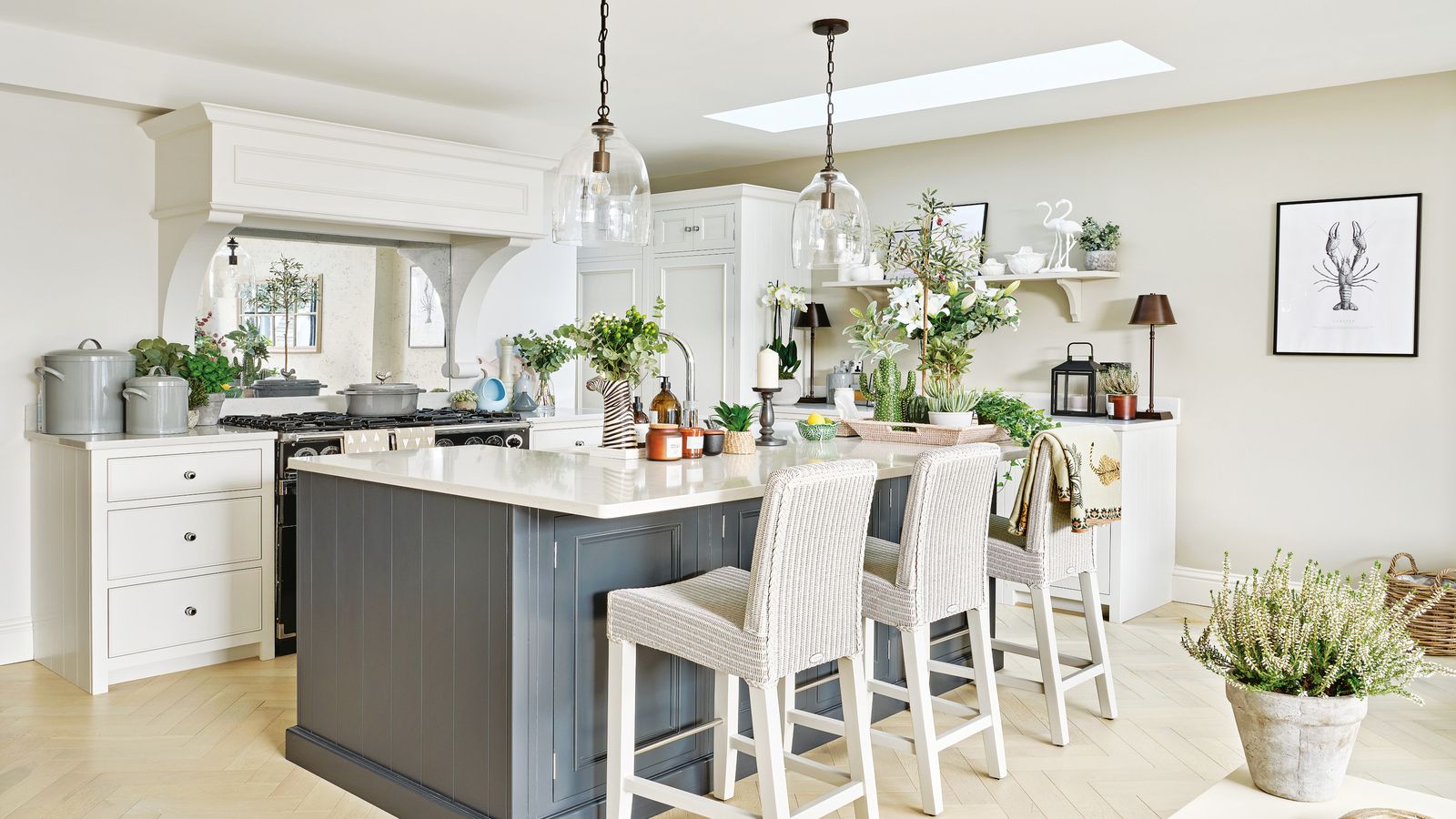
/DesignWorks-baf347a8ce734ebc8d039f07f996743a.jpg)






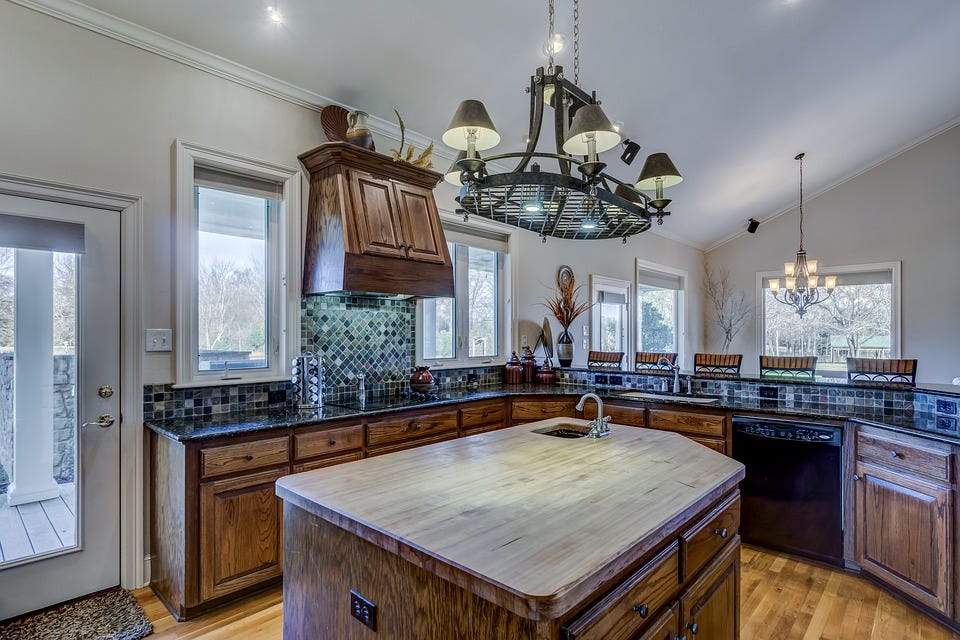

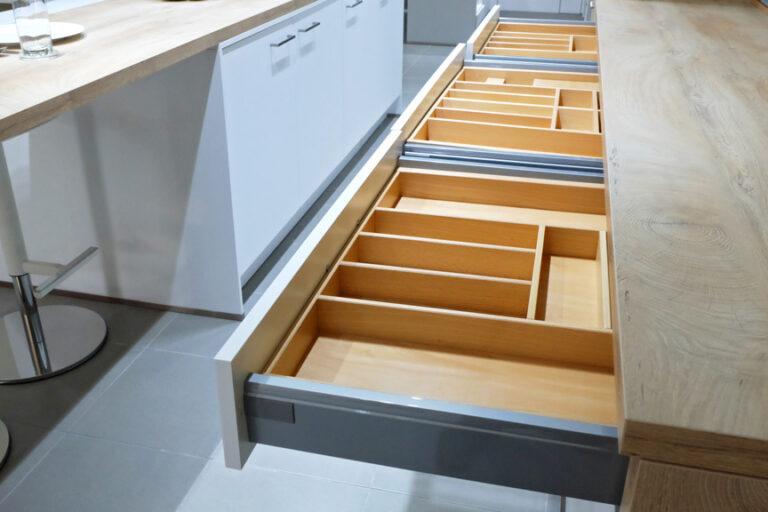







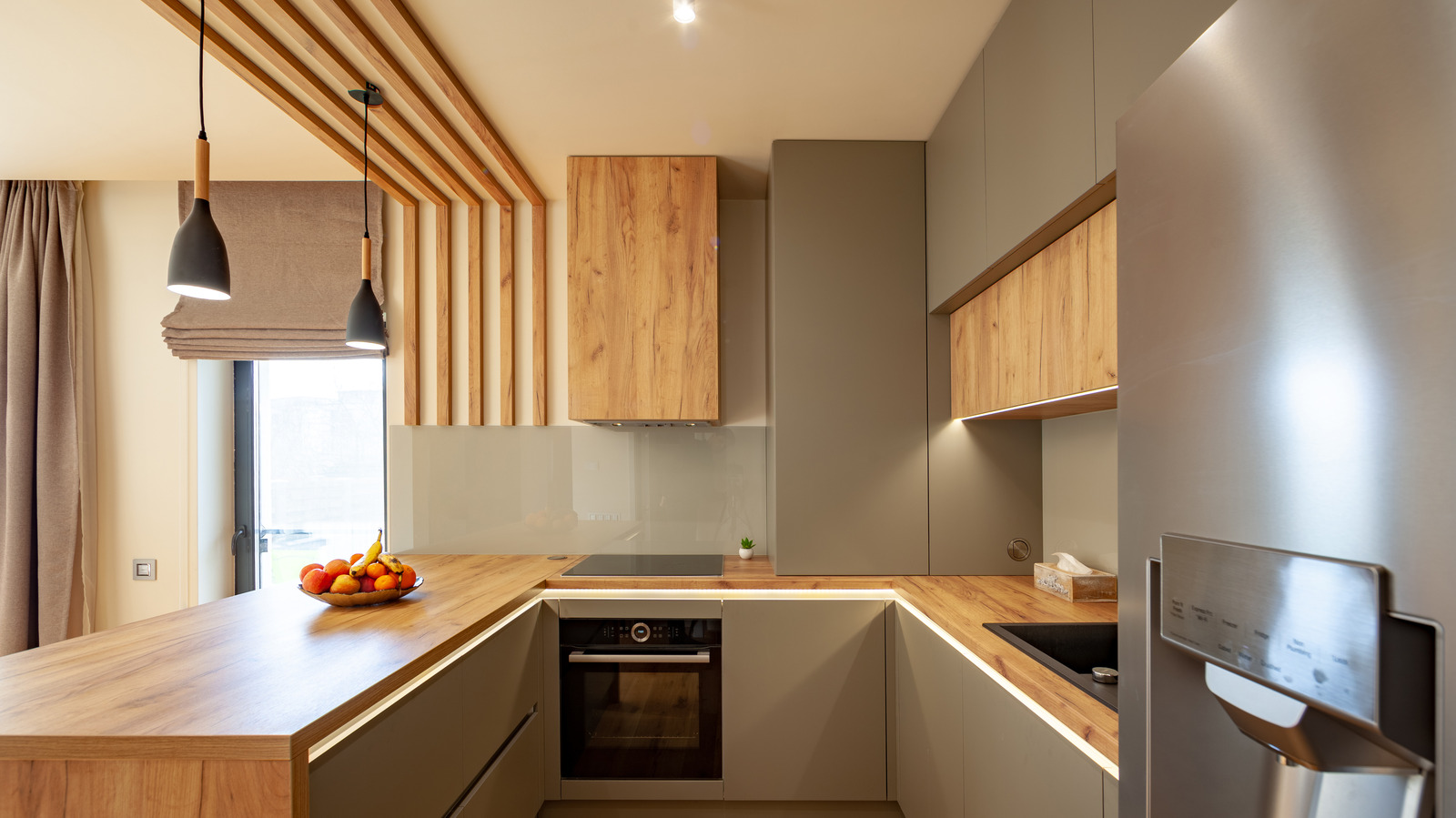






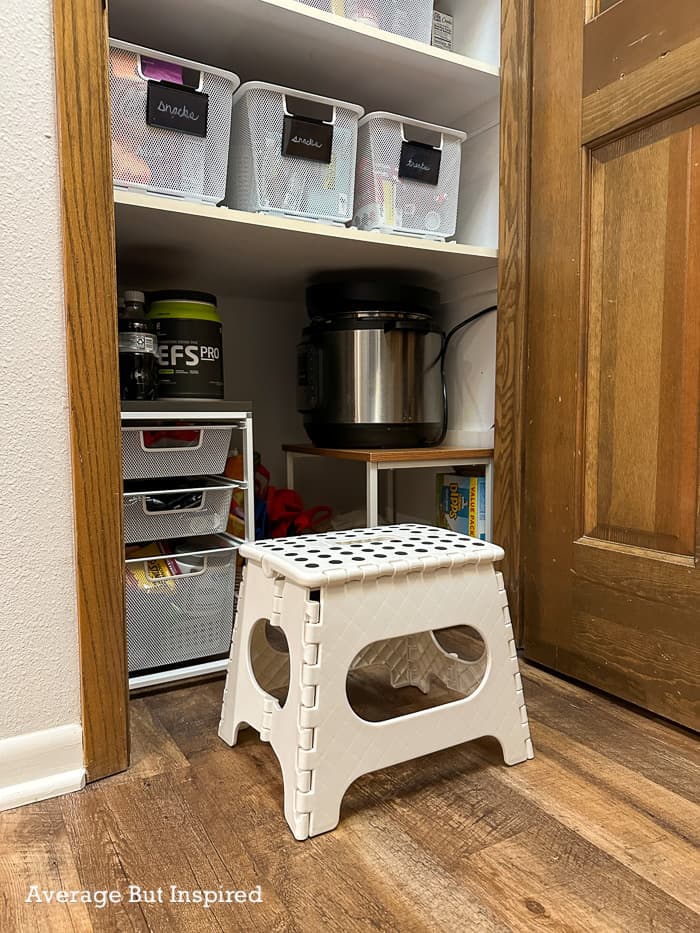


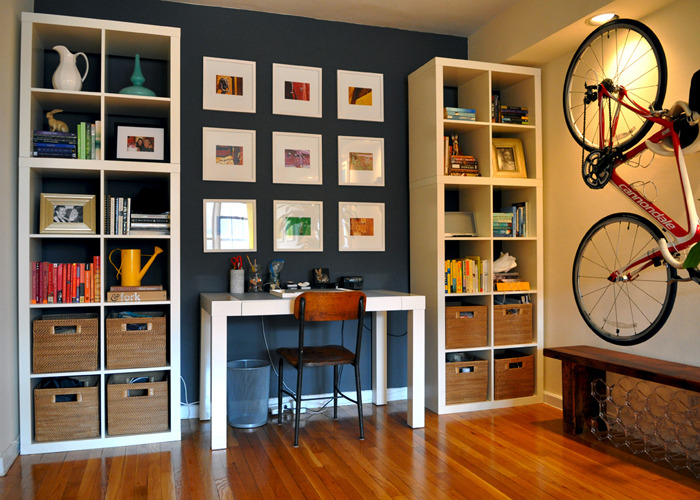





:max_bytes(150000):strip_icc()/kitchenworkaisleillu_color3-4add728abe78408697d31b46da3c0bea.jpg)

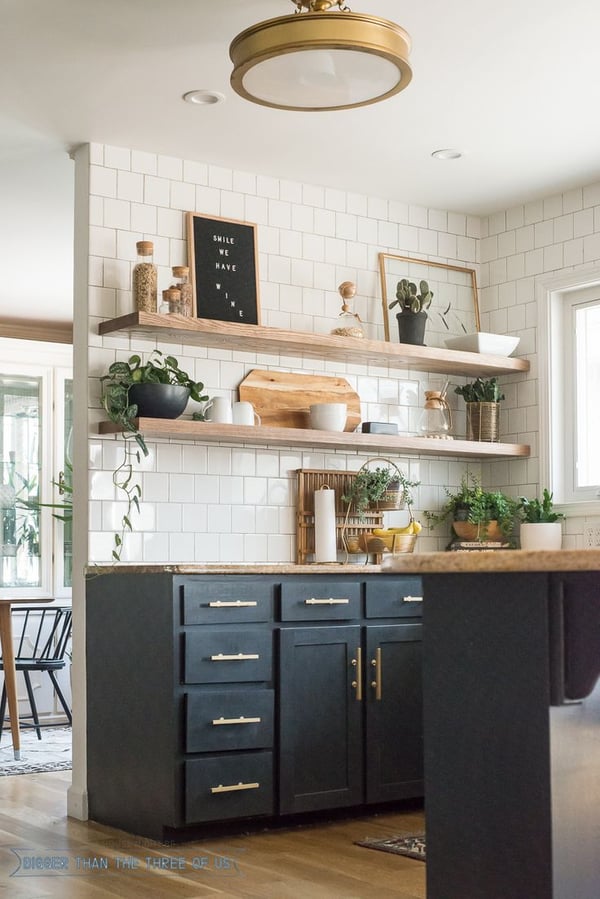
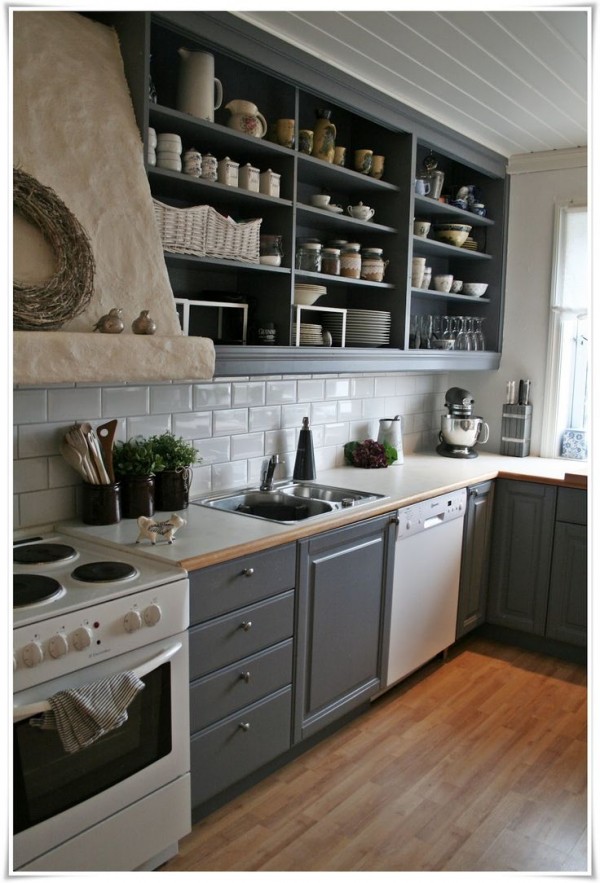
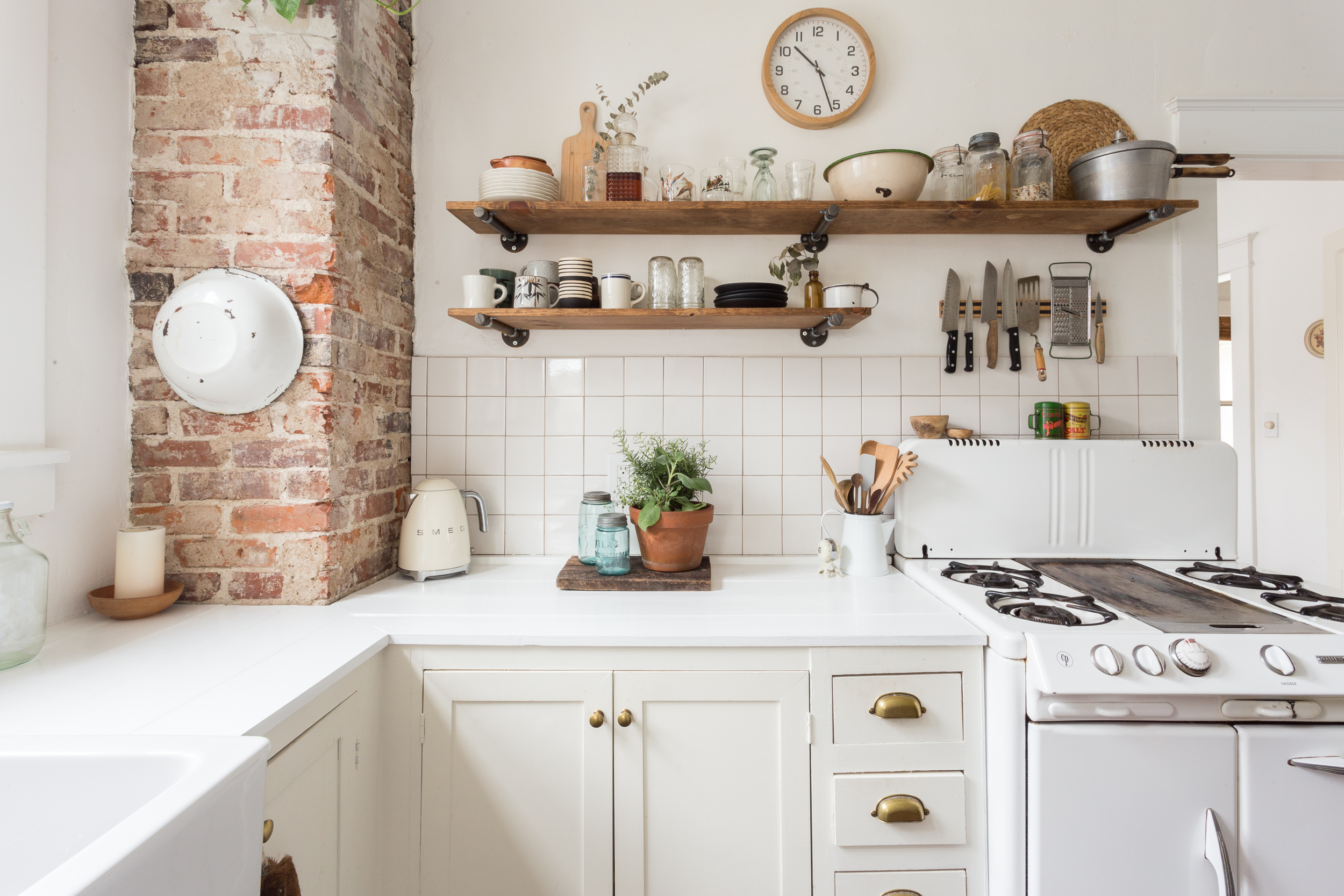

/styling-tips-for-kitchen-shelves-1791464-hero-97717ed2f0834da29569051e9b176b8d.jpg)
:max_bytes(150000):strip_icc()/pr_7311_hmwals101219103-2000-0a4c174c659a44b2aba37e240e8d78ca-4c9cb72381484ababefa81cb9ae52476.jpeg)
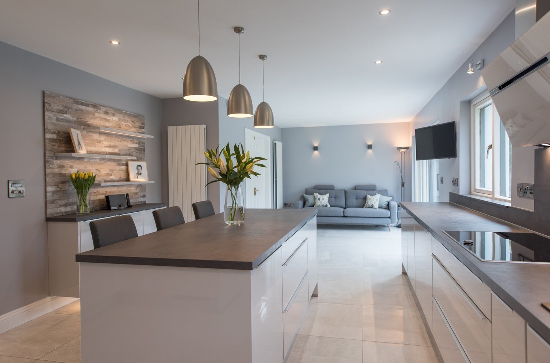


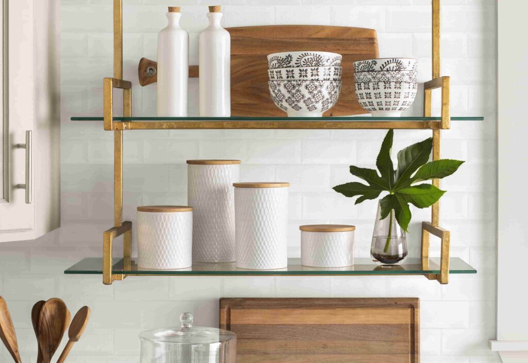



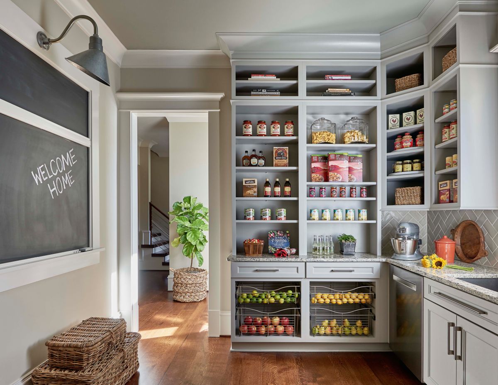


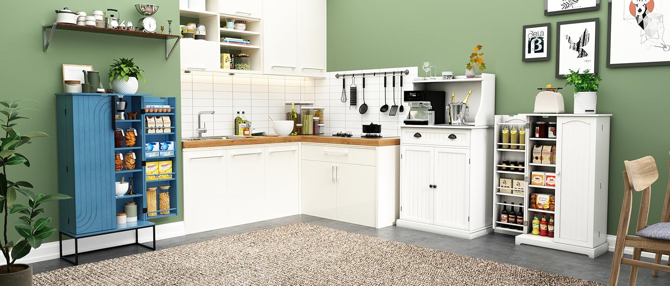





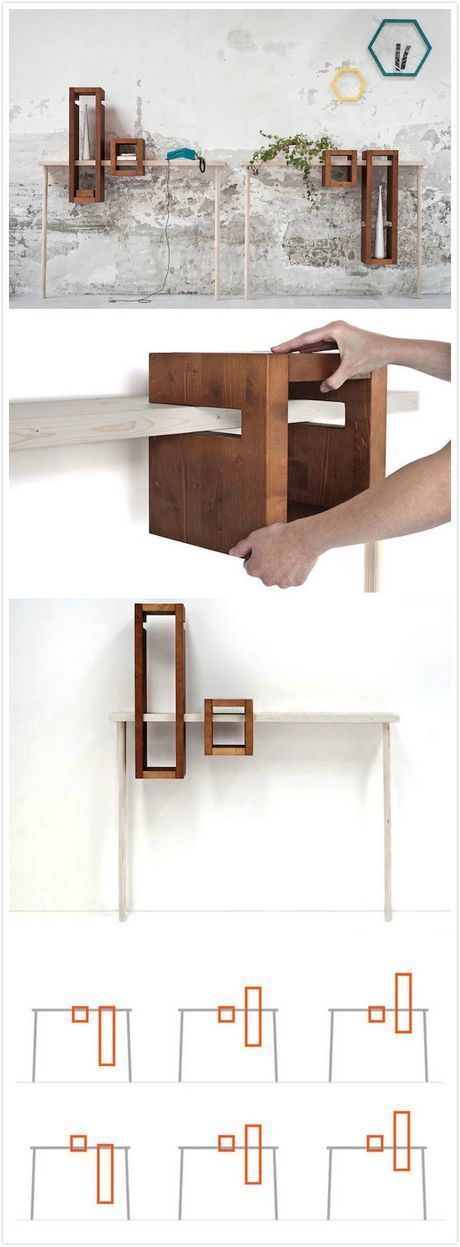

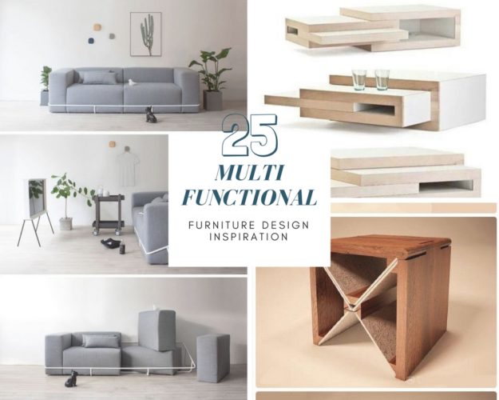

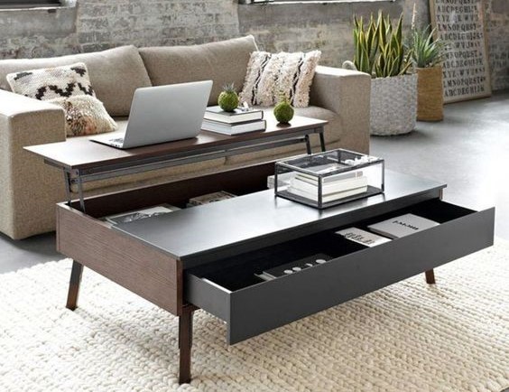



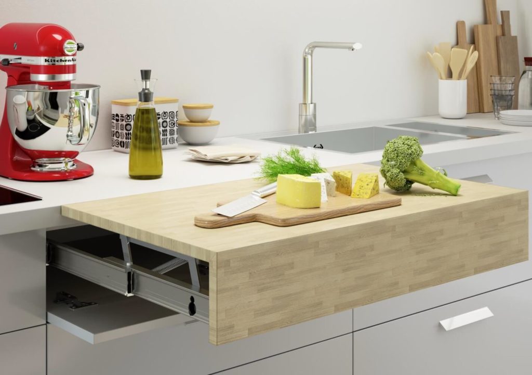













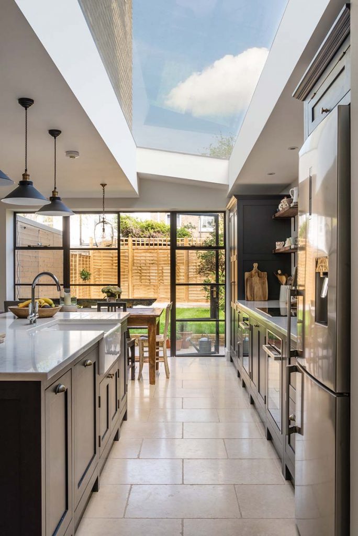

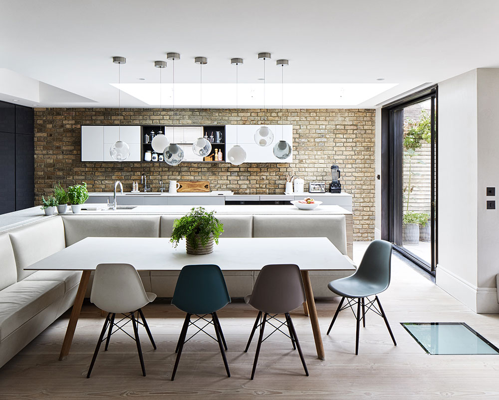

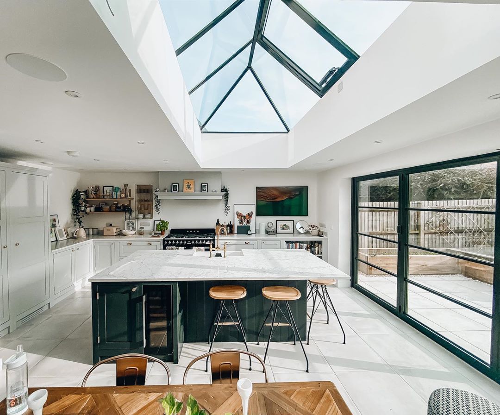

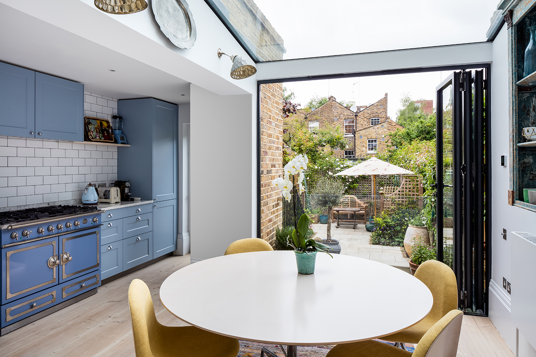





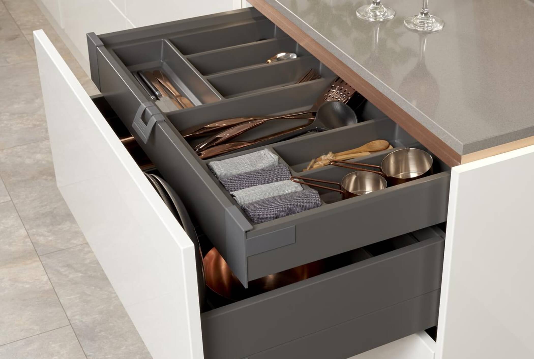

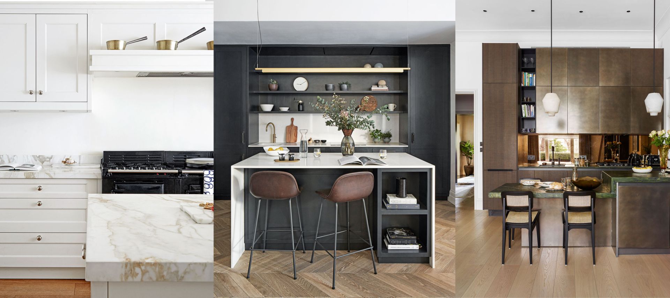

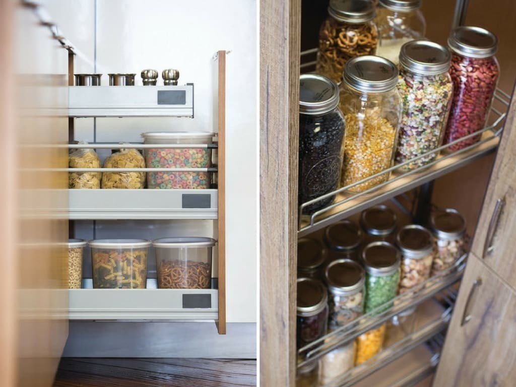


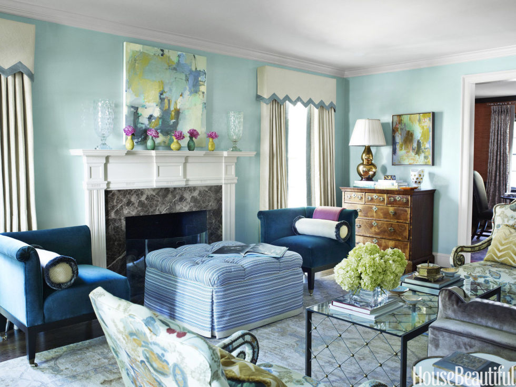
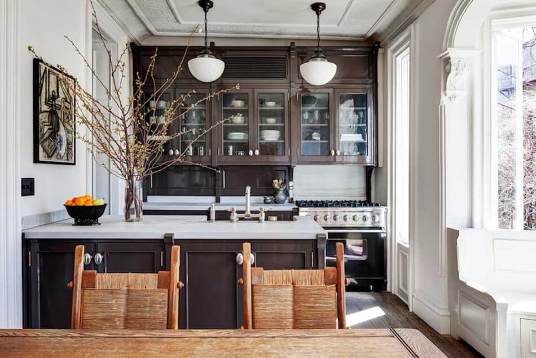
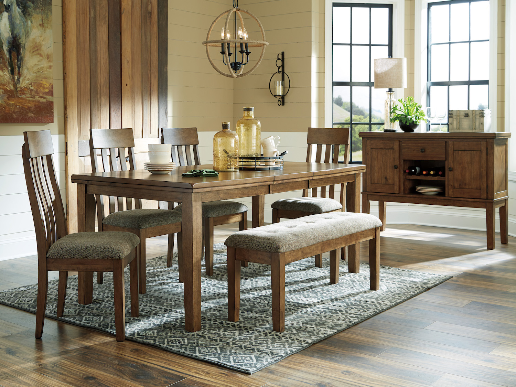

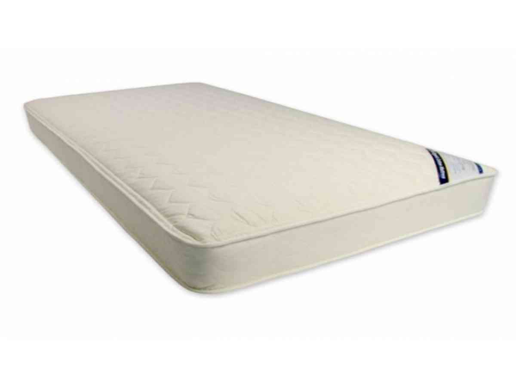
/Chandelier_0635-0b1c24a8045f4a2cbdf083d80ef0f658.jpg)
