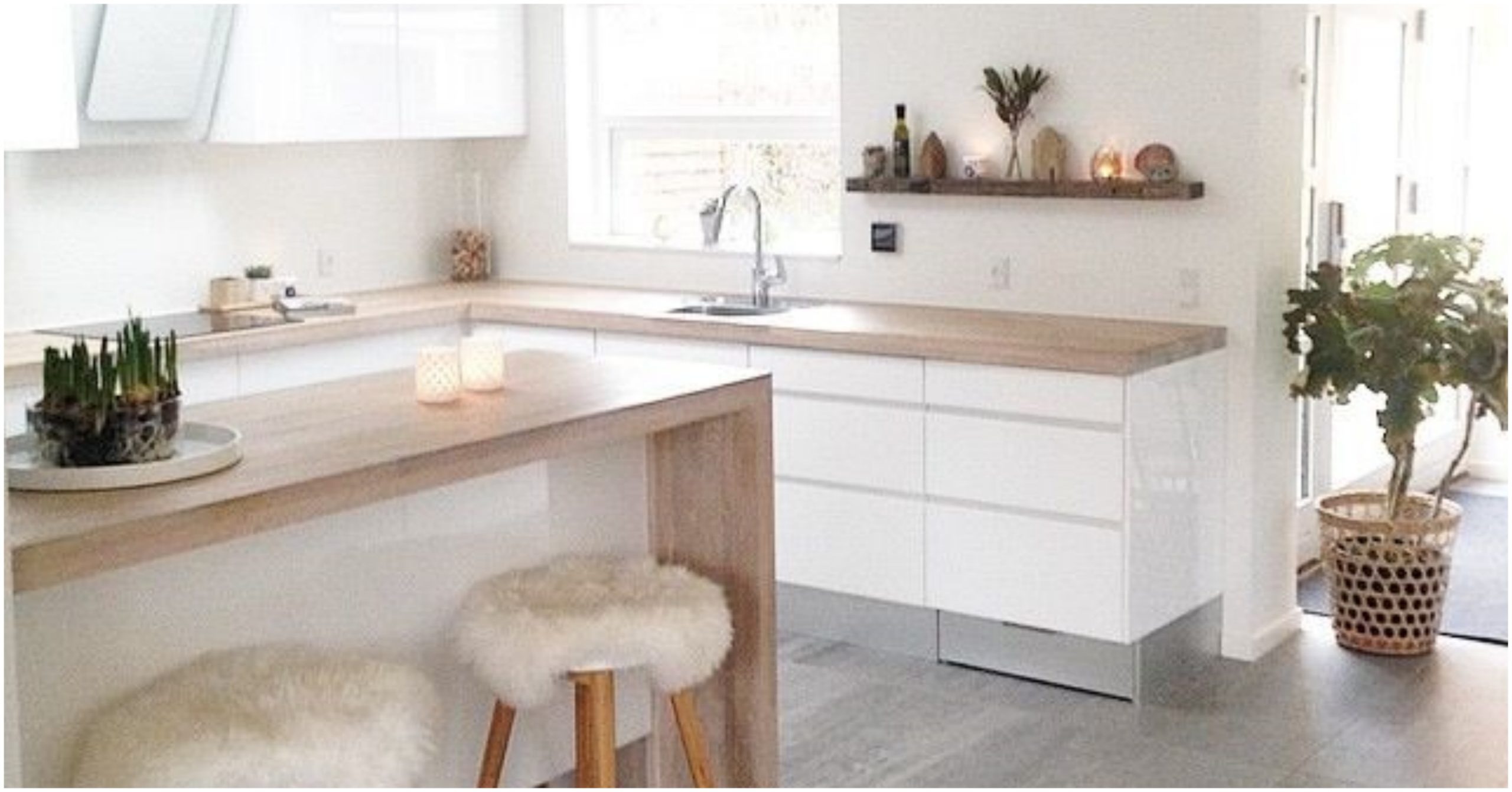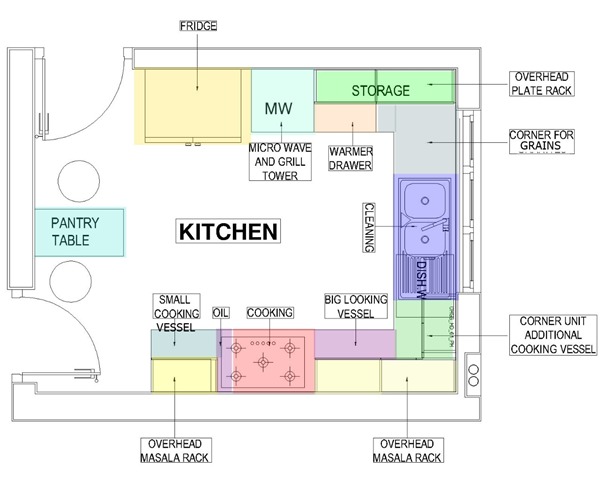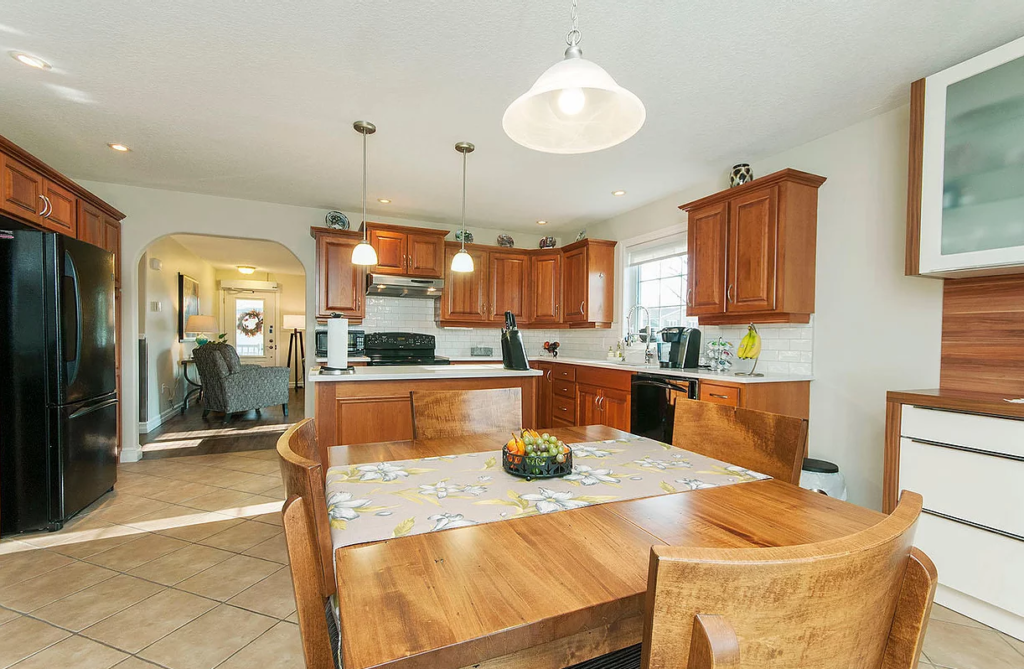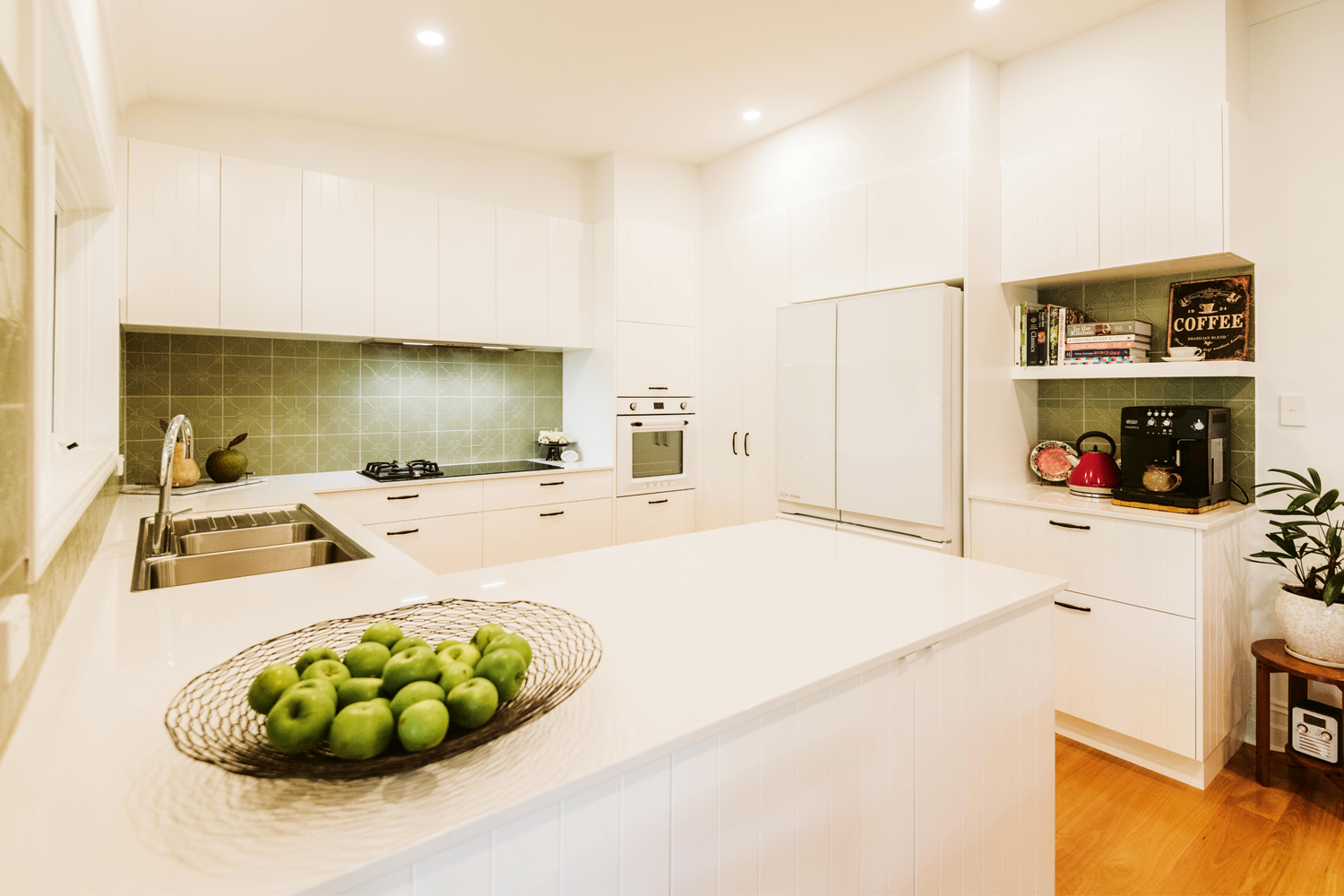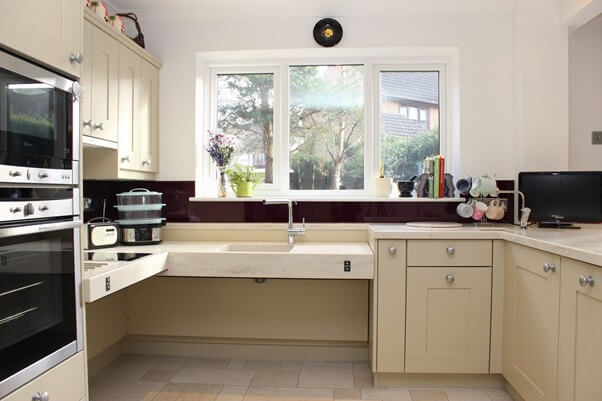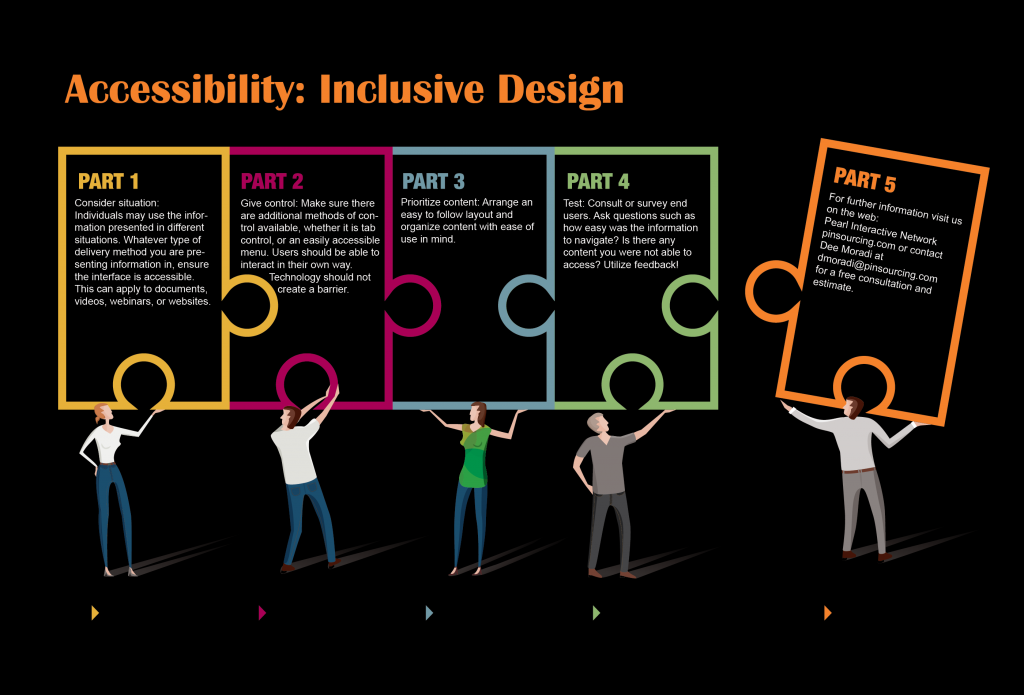Minimum Kitchen Size Requirements
When it comes to designing a kitchen that is both functional and aesthetically pleasing, one of the most important considerations is the size of the space. While everyone's ideal kitchen size may differ, there are some general guidelines to keep in mind to ensure your kitchen has enough room for all your needs.
According to industry standards, the minimum recommended size for a kitchen is 70 square feet. This includes the space for cabinets, appliances, and a small dining area. However, for a more comfortable and efficient kitchen, a size of 100-200 square feet is recommended.
Keep in mind that these size requirements may vary depending on the layout and design of your kitchen. For example, an open concept kitchen may require more space to accommodate a larger dining area or island.
Kitchen Design Guidelines for Small Spaces
If you have a smaller kitchen, it's important to make the most out of every inch of space. This can be achieved through clever design and organization. Here are some guidelines to follow when designing a small kitchen:
Optimal Kitchen Layout for Space Efficiency
When it comes to the layout of your kitchen, there are a few options to consider. The most common layouts are the U-shape, L-shape, and galley. However, for smaller kitchens, the galley or one-wall layout may be the most space-efficient.
The galley layout features cabinets and appliances on either side of a narrow walkway, maximizing the use of space. The one-wall layout is similar, with all the appliances and cabinets lined up against one wall. Both of these layouts allow for easy movement and efficient use of space.
How to Maximize Space in a Small Kitchen
In addition to following design guidelines, there are some other ways to maximize space in a small kitchen:
Standard Kitchen Dimensions and Layouts
While the size and layout of your kitchen may vary, there are some standard dimensions and layouts to keep in mind when designing your space. These include:
Designing a Functional Kitchen with Limited Space
Designing a kitchen with limited space can be challenging, but it is not impossible. With some creativity and smart design choices, you can create a functional and beautiful kitchen even in a small space. Here are some tips:
Space-Saving Ideas for Kitchen Design
Aside from utilizing clever storage and organization solutions, there are some other space-saving ideas to consider when designing your kitchen:
Creating an Open Concept Kitchen with Space Requirements
An open concept kitchen can make a small space feel larger and more inviting. However, it's important to consider the space requirements for this type of layout. Here are some tips:
Maximizing Storage in a Small Kitchen Design
In a small kitchen, storage is key. Here are some additional tips for maximizing storage space:
Designing a Kitchen with Accessibility Requirements
When designing a kitchen, it's important to consider accessibility for those with mobility or other physical limitations. Here are some things to keep in mind:
Maximizing Kitchen Space: The Key to a Functional and Beautiful Design
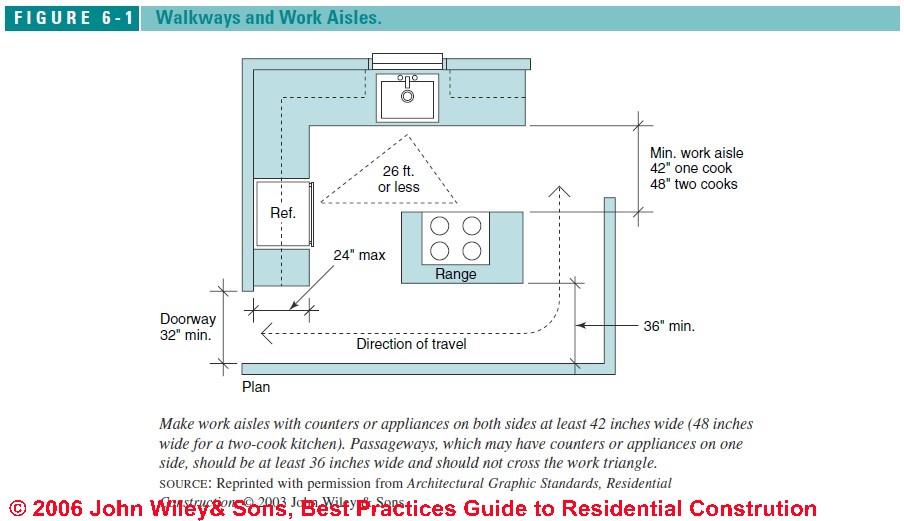
The Importance of Proper Kitchen Design Space Requirements
 When it comes to designing a kitchen, one of the most important factors to consider is the space available. A well-designed kitchen not only looks aesthetically pleasing, but it also needs to be functional and efficient. This is why having the right kitchen design space requirements is crucial.
Kitchen design space requirements
refer to the minimum amount of space needed for a kitchen to function properly and comfortably. This includes not only the physical space for appliances and cabinets, but also the space for movement and functionality. Without proper space planning, a kitchen can feel cramped and chaotic, making it difficult to cook and entertain.
When it comes to designing a kitchen, one of the most important factors to consider is the space available. A well-designed kitchen not only looks aesthetically pleasing, but it also needs to be functional and efficient. This is why having the right kitchen design space requirements is crucial.
Kitchen design space requirements
refer to the minimum amount of space needed for a kitchen to function properly and comfortably. This includes not only the physical space for appliances and cabinets, but also the space for movement and functionality. Without proper space planning, a kitchen can feel cramped and chaotic, making it difficult to cook and entertain.
Factors to Consider for Kitchen Design Space Requirements
:max_bytes(150000):strip_icc()/distanceinkitchworkareasilllu_color8-216dc0ce5b484e35a3641fcca29c9a77.jpg) When planning your kitchen design, there are several factors to consider in terms of space requirements. The first step is to determine the
layout
of your kitchen. This will largely depend on the size and shape of your kitchen space. The most common layouts are the U-shaped, L-shaped, and galley kitchens. Each layout has its own advantages and space requirements, so it's important to choose one that best suits your needs and space constraints.
Another important factor to consider is the
work triangle
, which refers to the distance between the stove, sink, and refrigerator. This is a crucial aspect of kitchen design as it ensures efficient movement and flow in the workspace. According to experts, the
ideal work triangle
should be around 12-26 feet in total, with no obstructions in between.
In addition to the layout and work triangle, the
clearance space
for appliances and cabinets is also essential. Each appliance has its own recommended clearance space, which should be taken into account for proper functionality. For example, a refrigerator should have at least 3 inches of clearance on all sides, while a dishwasher needs at least 24 inches of clearance in front.
When planning your kitchen design, there are several factors to consider in terms of space requirements. The first step is to determine the
layout
of your kitchen. This will largely depend on the size and shape of your kitchen space. The most common layouts are the U-shaped, L-shaped, and galley kitchens. Each layout has its own advantages and space requirements, so it's important to choose one that best suits your needs and space constraints.
Another important factor to consider is the
work triangle
, which refers to the distance between the stove, sink, and refrigerator. This is a crucial aspect of kitchen design as it ensures efficient movement and flow in the workspace. According to experts, the
ideal work triangle
should be around 12-26 feet in total, with no obstructions in between.
In addition to the layout and work triangle, the
clearance space
for appliances and cabinets is also essential. Each appliance has its own recommended clearance space, which should be taken into account for proper functionality. For example, a refrigerator should have at least 3 inches of clearance on all sides, while a dishwasher needs at least 24 inches of clearance in front.
Maximizing Space with Creative Solutions
 With the rising trend of smaller homes and apartments, kitchen space can be limited. However, there are several creative solutions to maximize space and still have a beautiful and functional kitchen. This includes utilizing vertical space with tall cabinets, incorporating pull-out shelves and drawers for easier access, and using multi-functional appliances.
Proper lighting is also crucial in creating a sense of spaciousness in a kitchen. Incorporating
light-colored
cabinets and countertops, as well as installing
under-cabinet lighting
, can make a kitchen appear bigger and brighter.
With the rising trend of smaller homes and apartments, kitchen space can be limited. However, there are several creative solutions to maximize space and still have a beautiful and functional kitchen. This includes utilizing vertical space with tall cabinets, incorporating pull-out shelves and drawers for easier access, and using multi-functional appliances.
Proper lighting is also crucial in creating a sense of spaciousness in a kitchen. Incorporating
light-colored
cabinets and countertops, as well as installing
under-cabinet lighting
, can make a kitchen appear bigger and brighter.
In Conclusion
 In the end, having the right kitchen design space requirements is essential for a functional and beautiful kitchen. By considering factors such as layout, work triangle, and clearance space, you can ensure that your kitchen is not only aesthetically pleasing but also efficient and comfortable to work in. So whether you have a small or large kitchen space, proper planning and creative solutions can help you maximize your kitchen space and create your dream kitchen.
In the end, having the right kitchen design space requirements is essential for a functional and beautiful kitchen. By considering factors such as layout, work triangle, and clearance space, you can ensure that your kitchen is not only aesthetically pleasing but also efficient and comfortable to work in. So whether you have a small or large kitchen space, proper planning and creative solutions can help you maximize your kitchen space and create your dream kitchen.





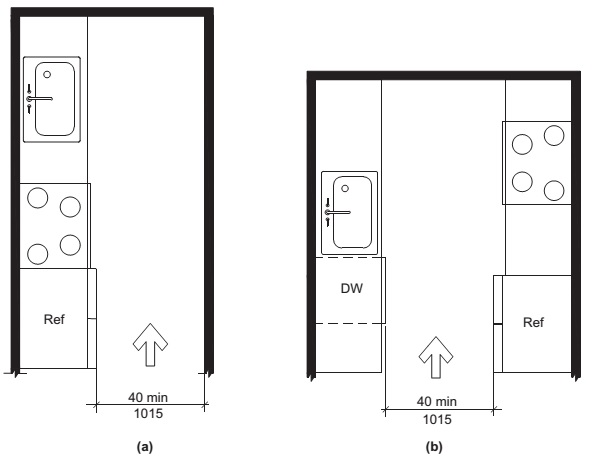























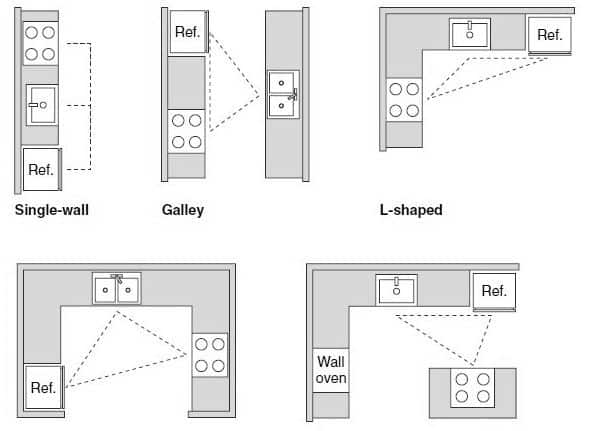







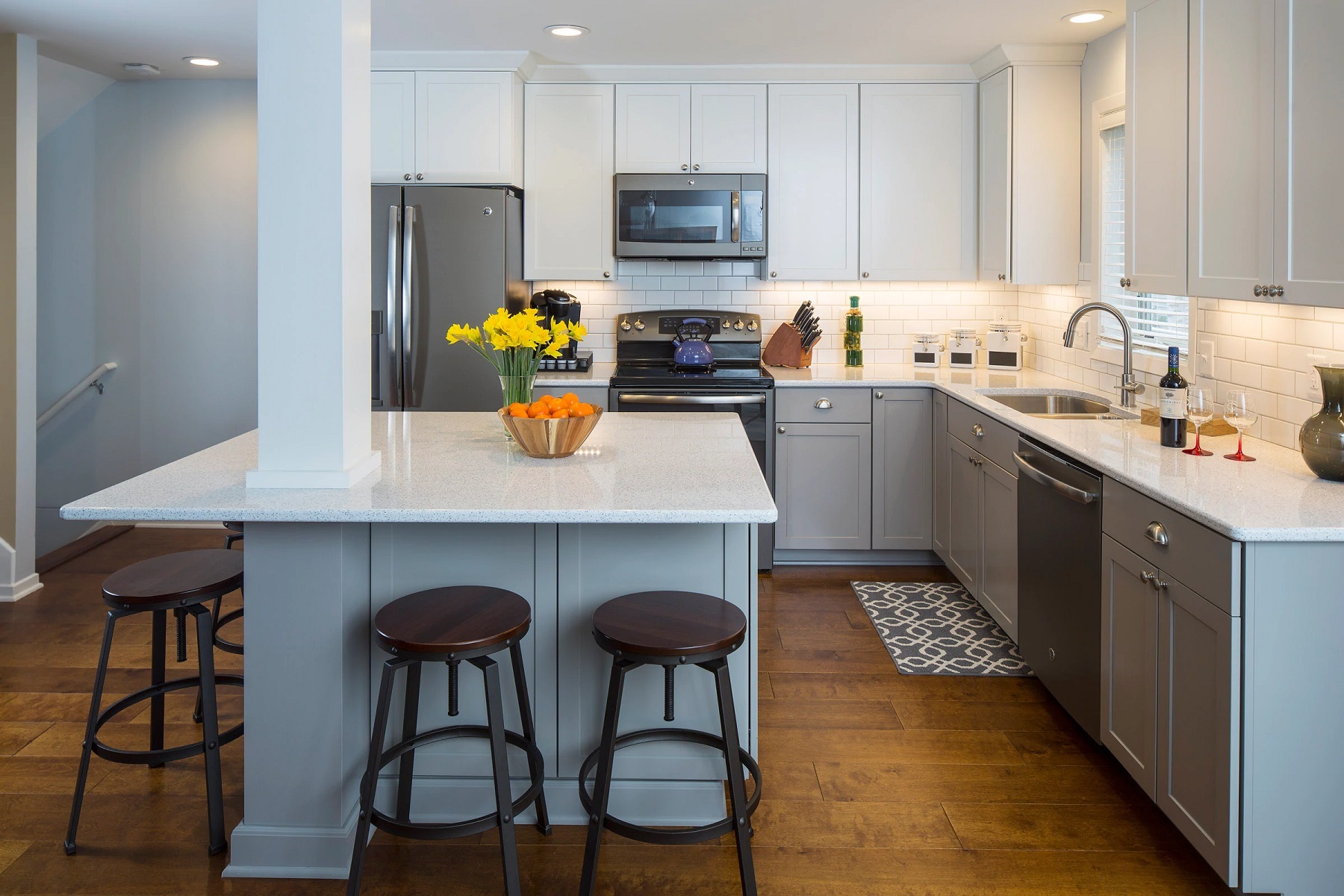


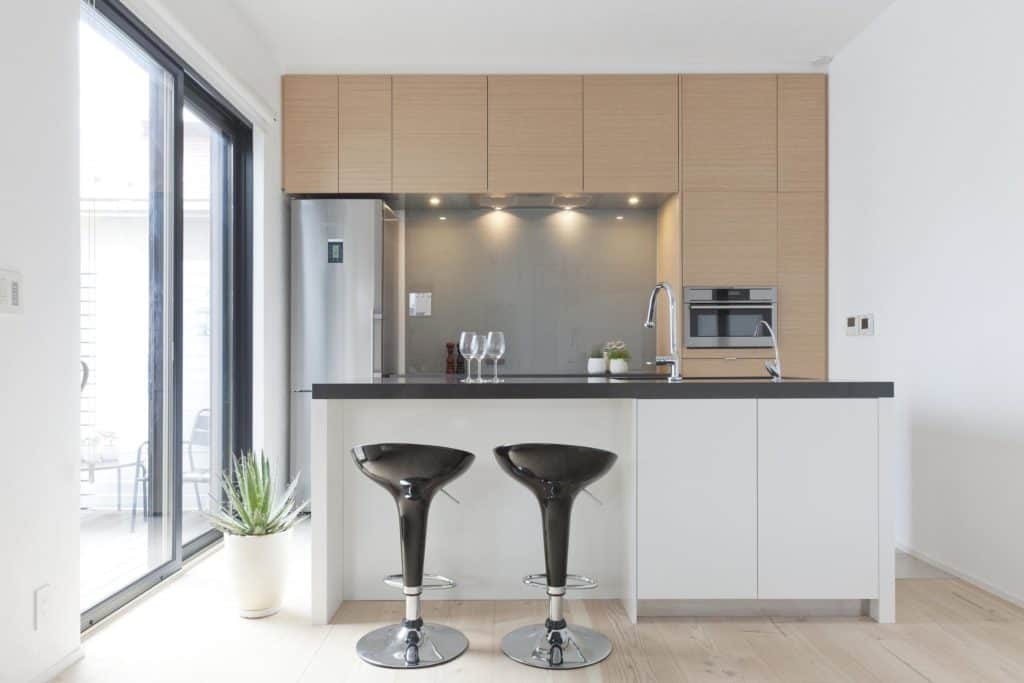


























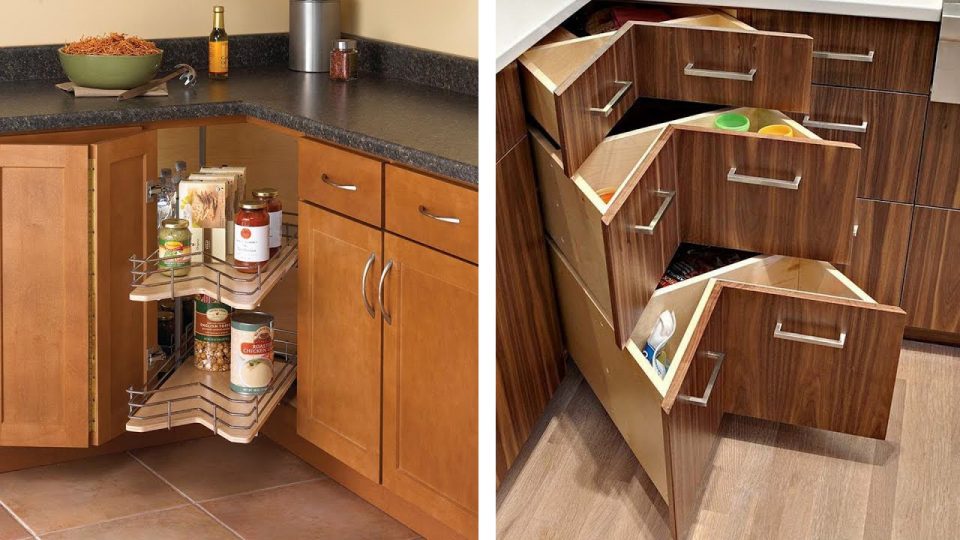


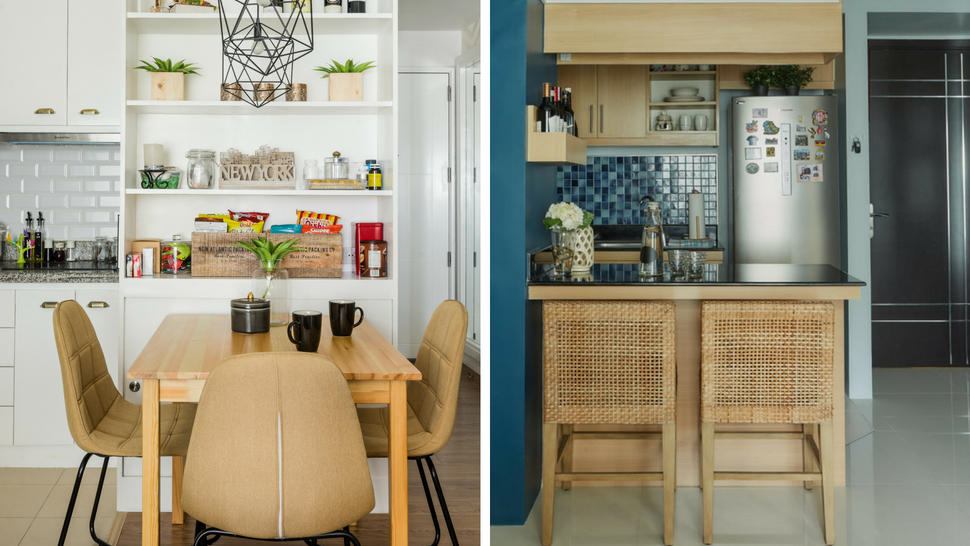

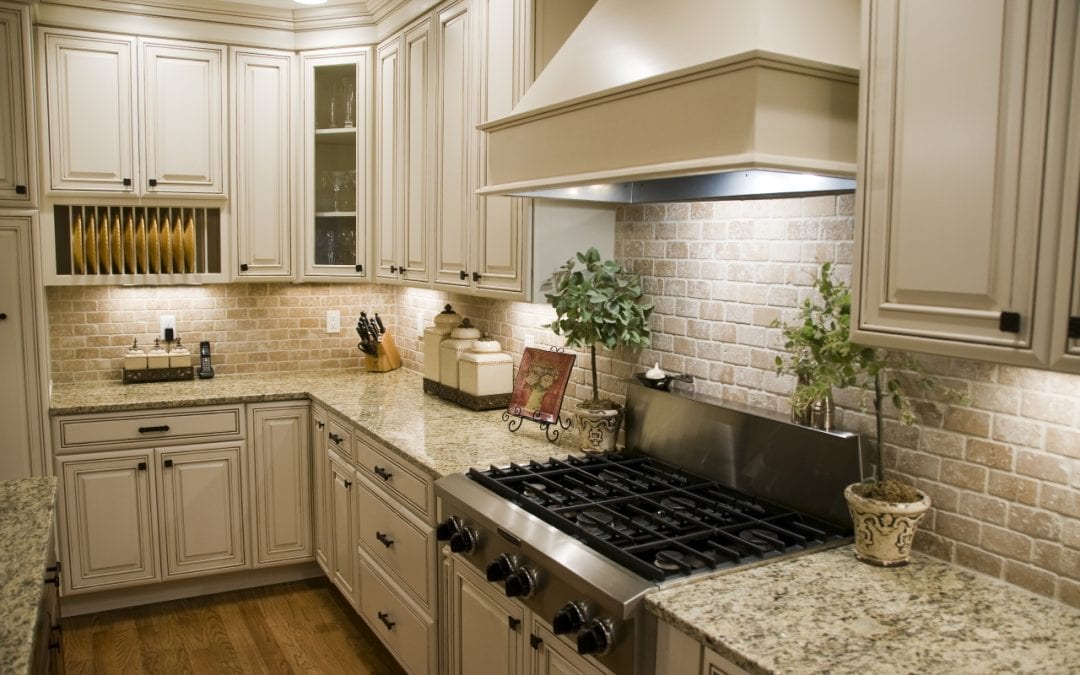












/the_house_acc2-0574751f8135492797162311d98c9d27.png)



