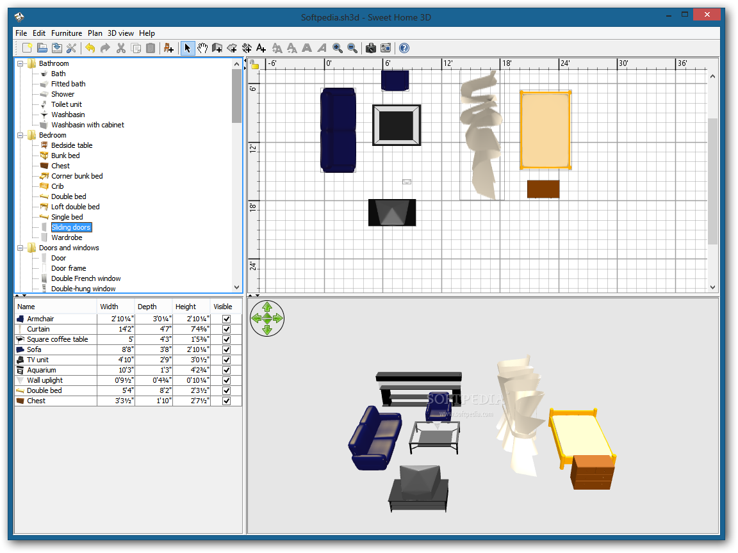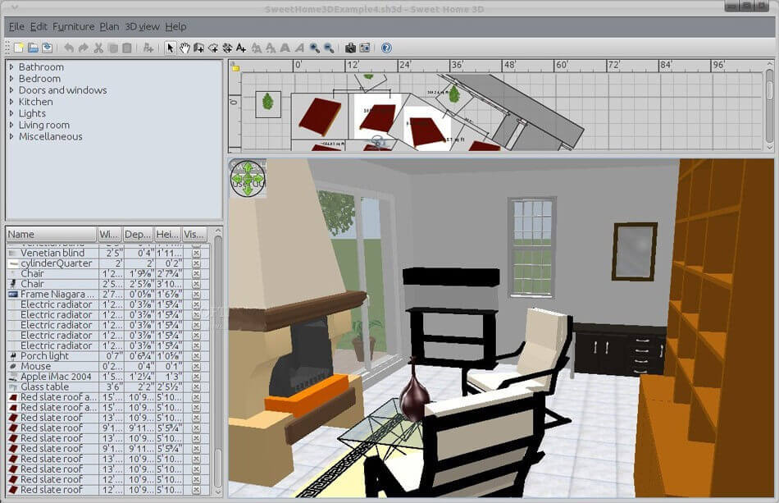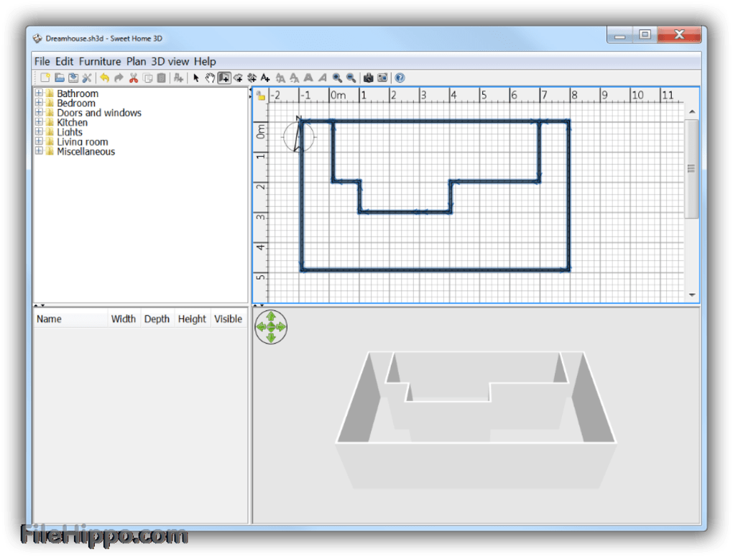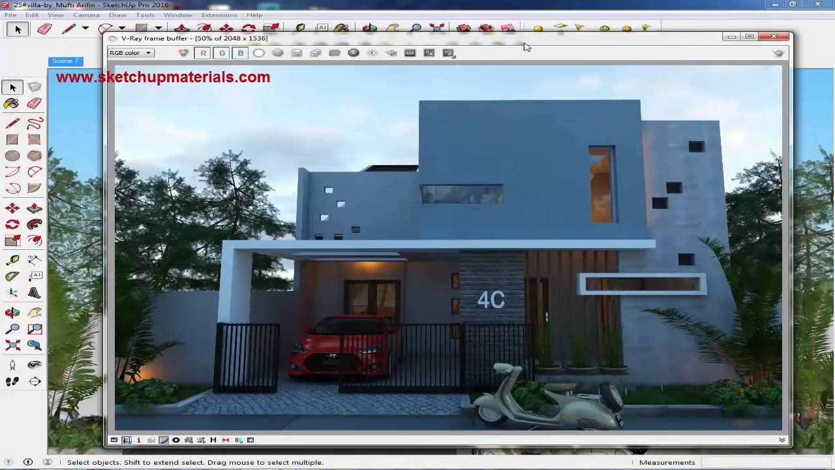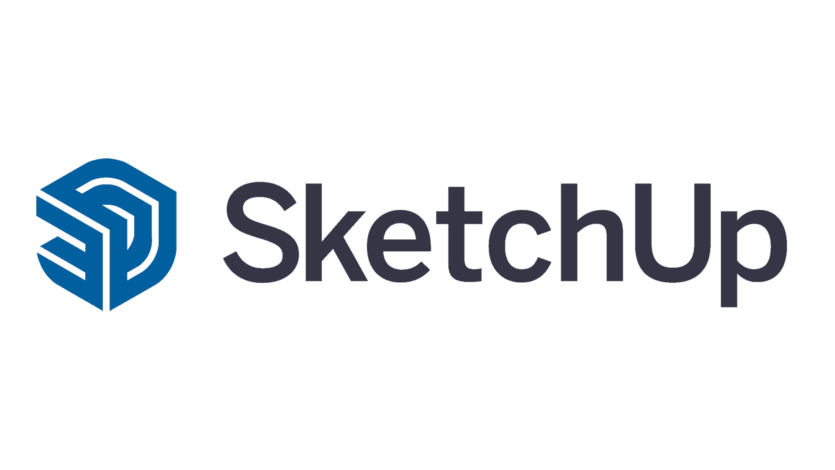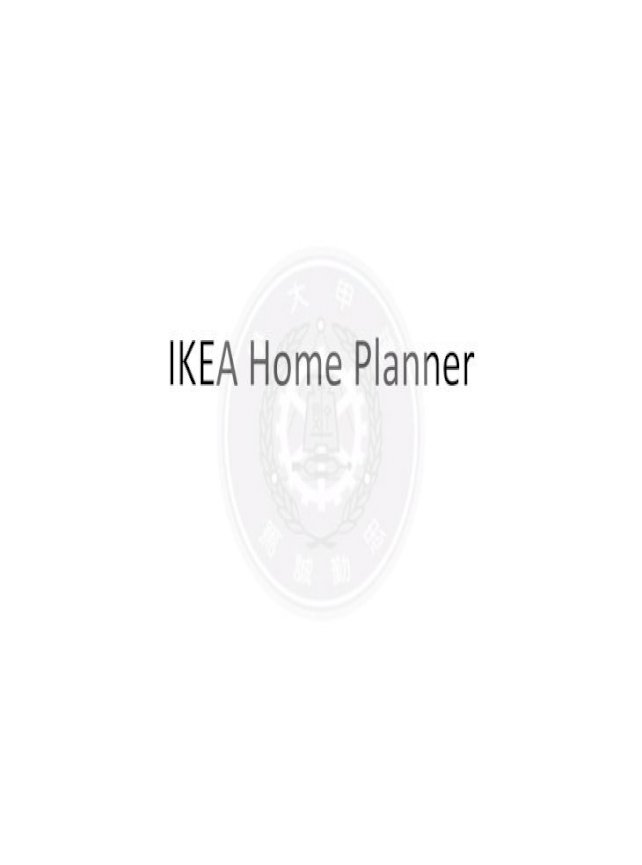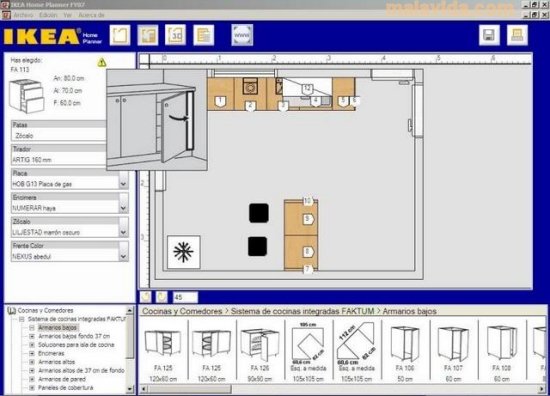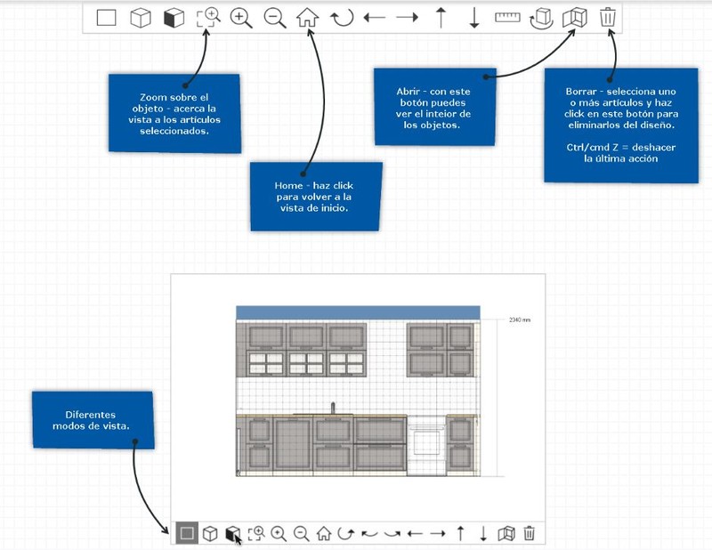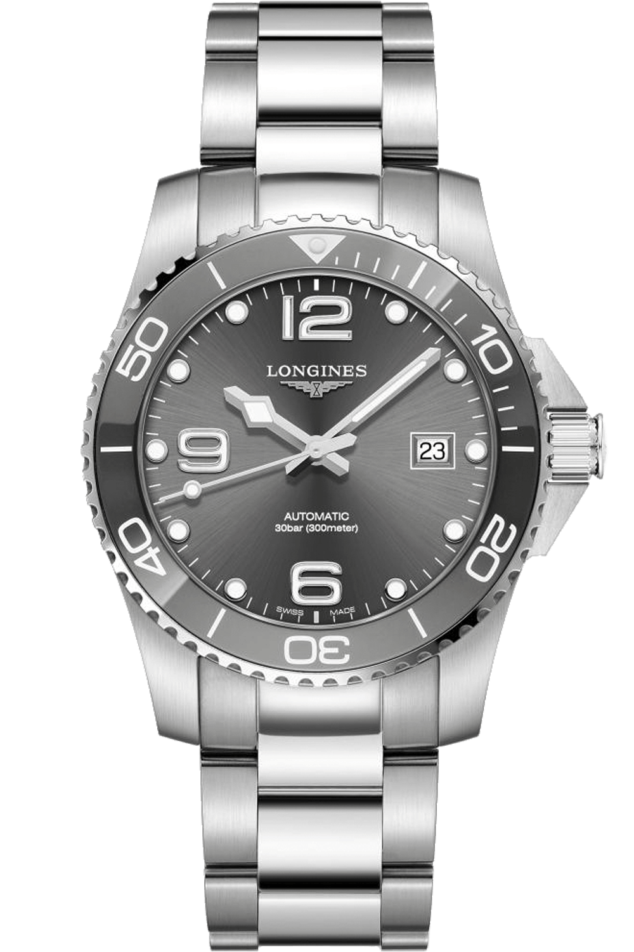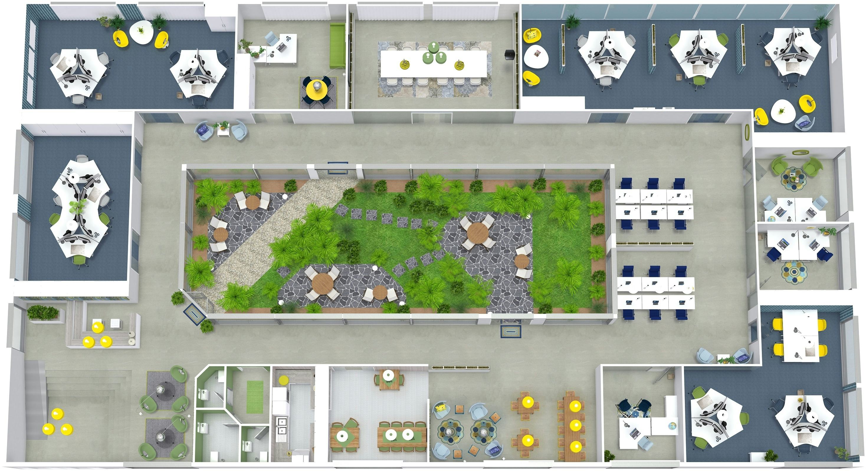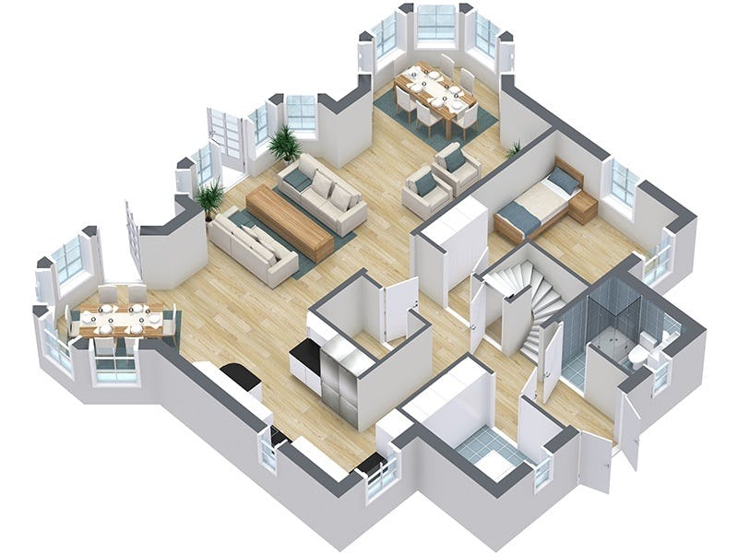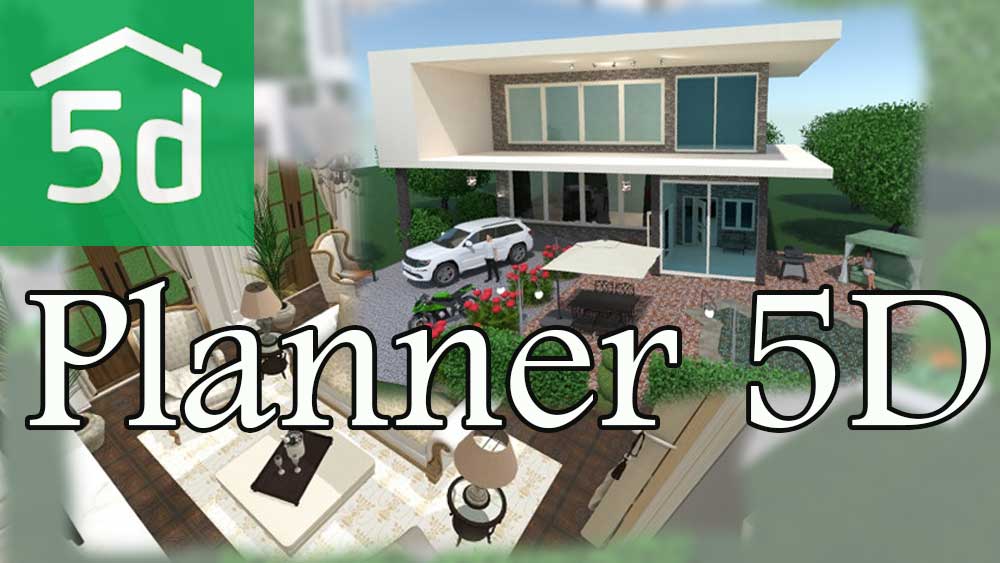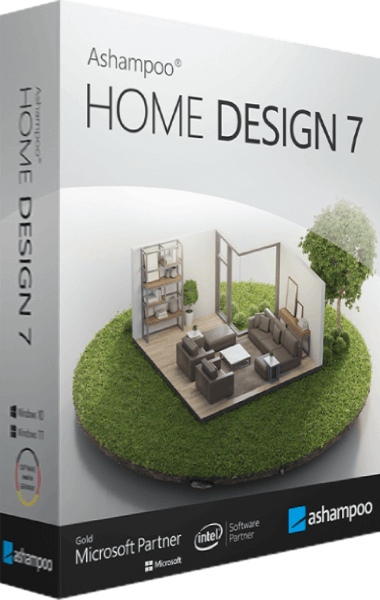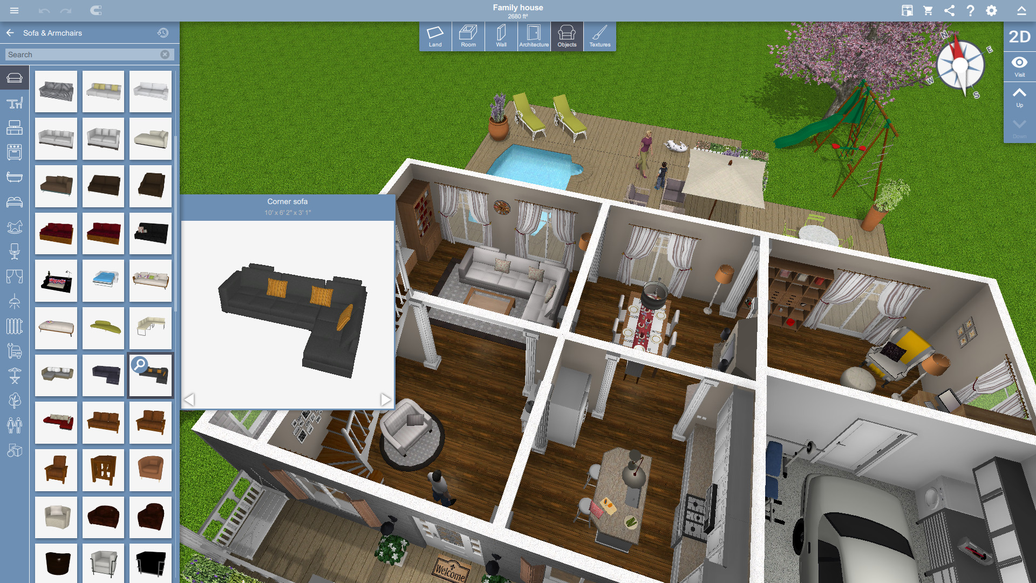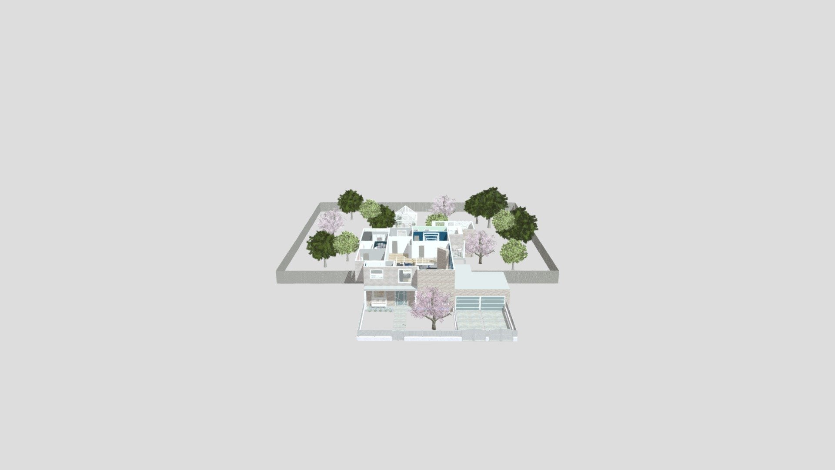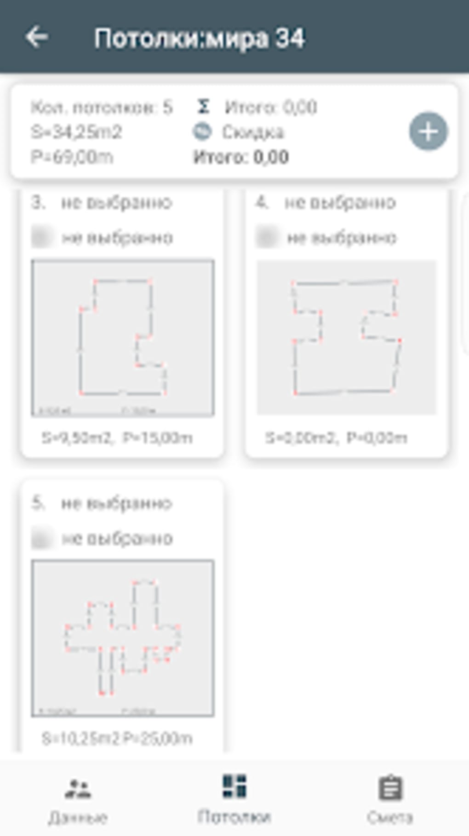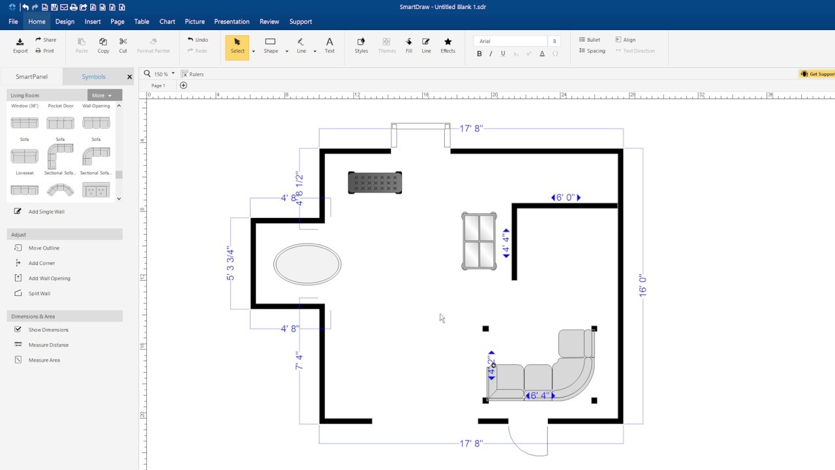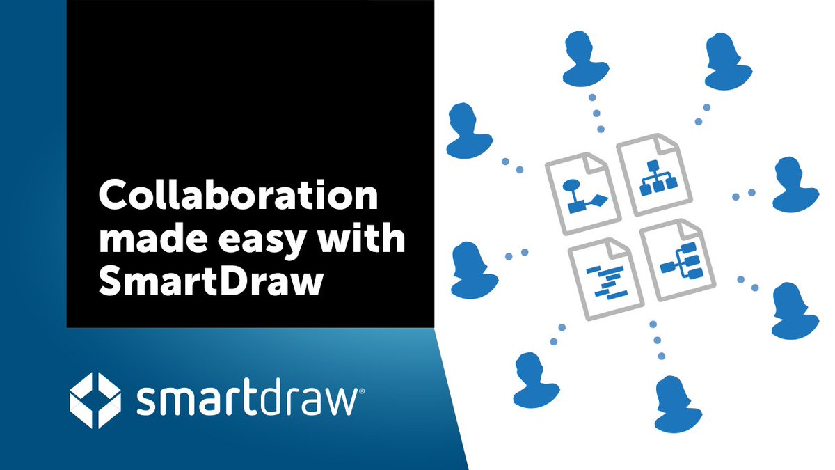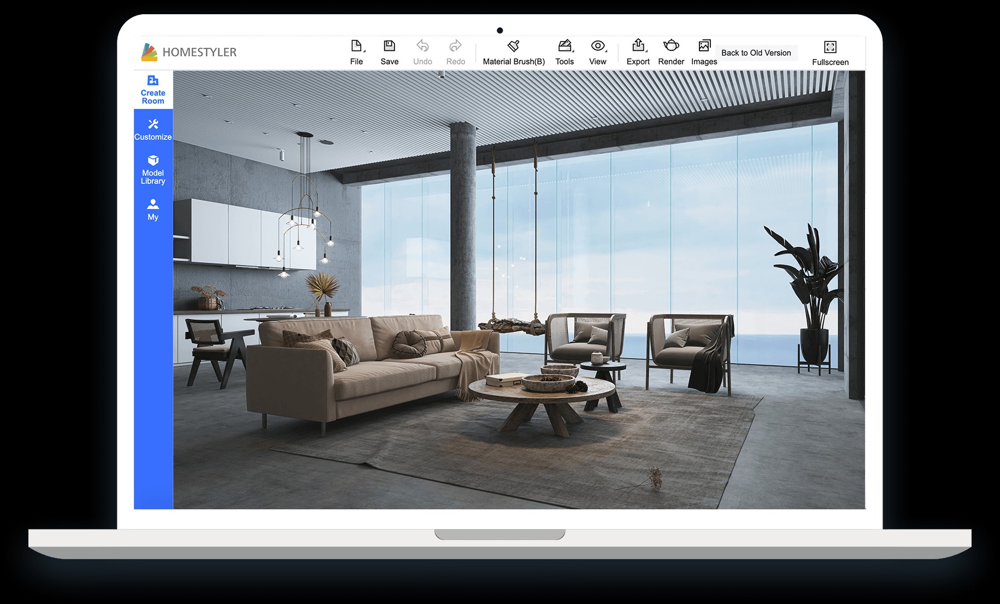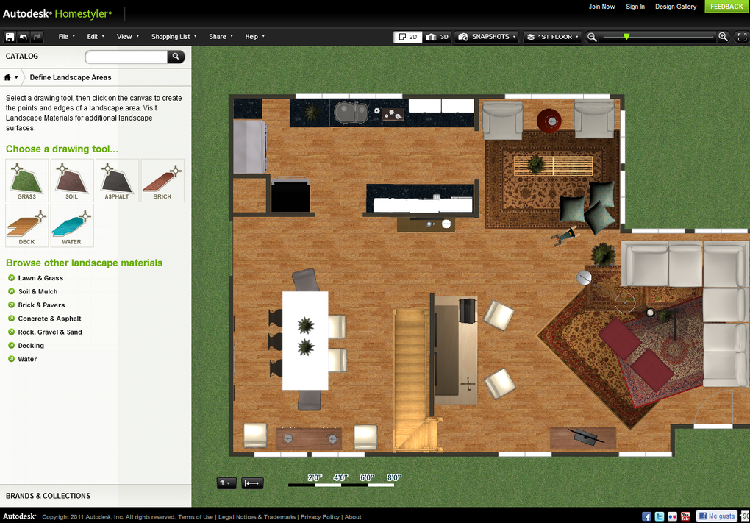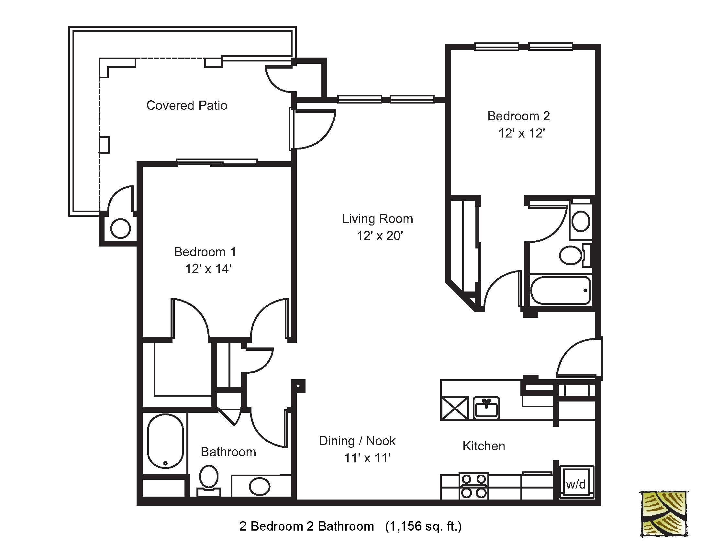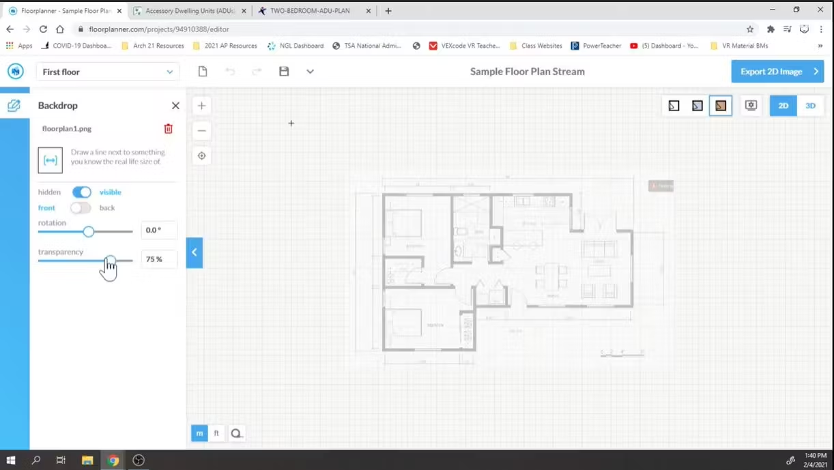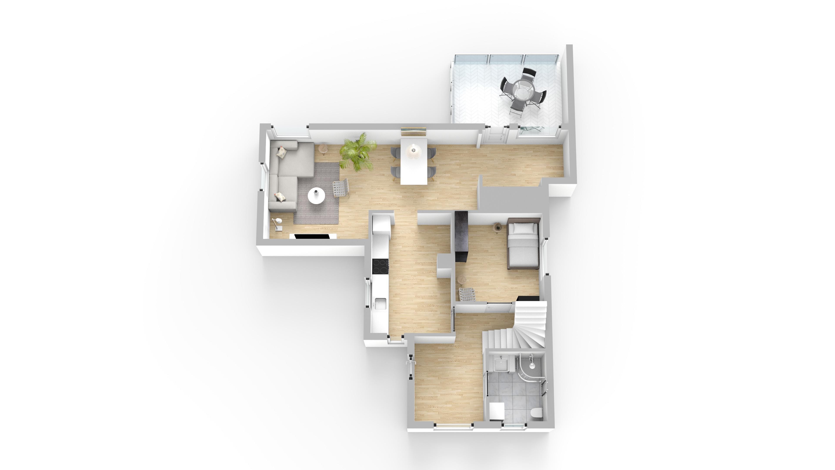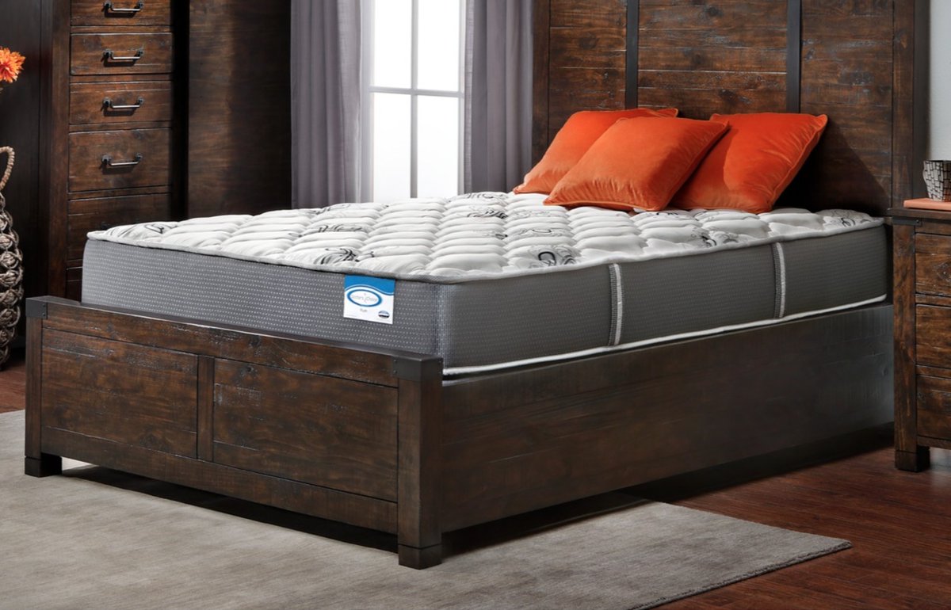Are you tired of trying to envision your dream kitchen layout on a piece of paper or in your head? Look no further than Sweet Home 3D - a free and easy-to-use software that allows you to design your kitchen in 3D. With its intuitive interface and extensive library of furniture and appliances, you can create a realistic representation of your dream kitchen in no time. Not only does Sweet Home 3D allow you to design your kitchen, but it also offers features such as virtual walk-throughs, customizable lighting, and the ability to import your own floor plans. Say goodbye to traditional pen and paper and hello to a more efficient and realistic way of designing your kitchen.1. Sweet Home 3D
Known for its versatility and user-friendly interface, SketchUp is a popular choice among homeowners and professionals alike for designing kitchens. This powerful software allows you to create detailed 3D models of your kitchen, complete with accurate measurements and realistic textures. With SketchUp, you can easily experiment with different layouts, materials, and finishes to find the perfect combination for your kitchen. It also offers a vast library of pre-made models and the option to import your own, making the design process even more customizable.2. SketchUp
If you're a fan of IKEA and their affordable yet stylish furniture, then you'll love their free kitchen design software - IKEA Home Planner. This tool allows you to design your kitchen using IKEA's products, making it easy to plan and purchase everything you need for your dream kitchen. With IKEA Home Planner, you can choose from a variety of layouts and styles, add in appliances and accessories, and even get a 3D view of your kitchen design. Plus, it includes a budget feature to help you stay on track and within your desired price range.3. IKEA Home Planner
HomeByMe is a comprehensive home design software that offers a wide range of features, including kitchen design. With its drag and drop interface, you can easily create a 3D model of your kitchen and experiment with different layouts and styles. The software also allows you to add in details such as lighting, textures, and finishes to make your design as realistic as possible. You can even take a virtual tour of your kitchen to get a better sense of the space and make any necessary adjustments before starting your renovation.4. HomeByMe
Whether you're designing a new kitchen or remodeling an existing one, RoomSketcher has got you covered. This software offers a simple and intuitive interface, making it easy for even beginners to create professional-looking kitchen designs. RoomSketcher not only allows you to design your kitchen in 3D, but it also offers features such as floor plan customization, virtual walk-throughs, and the ability to add in real furniture and appliances from popular brands. With its wide range of tools and features, you can bring your dream kitchen to life in no time.5. RoomSketcher
Planner 5D is a popular choice among homeowners and interior designers for its versatile and user-friendly design tools. With its drag and drop interface, you can easily create a 3D model of your kitchen and experiment with different layouts and styles. The software also offers a library of thousands of items, including furniture, appliances, and decor, to add to your design. You can also collaborate with others and even take a virtual tour of your design to get a better sense of the space.6. Planner 5D
As the name suggests, Home Design 3D specializes in creating stunning 3D models of homes, including kitchens. This user-friendly software allows you to create a 3D model of your kitchen and experiment with different layouts, colors, and finishes. Home Design 3D also offers features such as the ability to take virtual tours, customize lighting and textures, and even add furniture and appliances from popular brands. It's a great tool for anyone looking to bring their dream kitchen to life.7. Home Design 3D
SmartDraw is a versatile software that offers a wide range of design tools, including kitchen design. This intuitive software allows you to create detailed floor plans and 3D models of your kitchen, making it easy to visualize your design before starting your renovation. With SmartDraw, you can choose from a variety of templates and easily make adjustments to fit your specific kitchen layout. It also offers a library of thousands of items, including appliances, furniture, and finishes, to add to your design.8. SmartDraw
Homestyler is a free and easy-to-use software that allows you to design and visualize your kitchen in 3D. With its drag and drop interface, you can easily create a detailed layout of your kitchen and experiment with different styles and finishes. The software also offers a vast library of furniture and appliances to add to your design, as well as the option to upload your own images. You can also take a virtual tour of your design and make any necessary changes before starting your renovation.9. Homestyler
Floorplanner is a great tool for creating detailed and accurate floor plans of your kitchen. With its easy-to-use interface, you can create a 2D or 3D layout of your kitchen and experiment with different designs and layouts. The software also offers features such as the ability to add in furniture and appliances, customize lighting and textures, and even take a virtual tour of your design. With its precise measurements and detailed features, Floorplanner is a must-have for anyone designing their dream kitchen.10. Floorplanner
Take Your Kitchen Design to the Next Level with Free Software Downloads

Unlock Your Creativity
 Are you ready to design your dream kitchen but don't know where to start? Look no further than
free kitchen design software downloads
. With these powerful tools, you can unleash your inner designer and create a kitchen that is both functional and beautiful. From choosing the perfect layout to selecting colors and materials, these software programs have everything you need to bring your vision to life.
Are you ready to design your dream kitchen but don't know where to start? Look no further than
free kitchen design software downloads
. With these powerful tools, you can unleash your inner designer and create a kitchen that is both functional and beautiful. From choosing the perfect layout to selecting colors and materials, these software programs have everything you need to bring your vision to life.
Endless Possibilities
 With traditional kitchen design methods, you are limited to what you can visualize in your mind or draw on paper. However, with
free software downloads
, the possibilities are endless. You can experiment with different layouts, styles, and colors until you find the perfect combination. You can also easily make changes and adjustments without having to start from scratch. This gives you the freedom to explore and try new ideas without any limitations.
With traditional kitchen design methods, you are limited to what you can visualize in your mind or draw on paper. However, with
free software downloads
, the possibilities are endless. You can experiment with different layouts, styles, and colors until you find the perfect combination. You can also easily make changes and adjustments without having to start from scratch. This gives you the freedom to explore and try new ideas without any limitations.
Save Time and Money
 One of the biggest advantages of using
free kitchen design software
is the ability to save time and money. With traditional methods, you may have to hire a professional designer or architect, which can be costly. With software downloads, you can design your own kitchen without any professional help. This not only saves you money, but also gives you the flexibility to make changes and adjustments as you see fit. Plus, with the ability to visualize your design in 3D, you can avoid costly mistakes and ensure that your kitchen is exactly how you want it before making any physical changes.
One of the biggest advantages of using
free kitchen design software
is the ability to save time and money. With traditional methods, you may have to hire a professional designer or architect, which can be costly. With software downloads, you can design your own kitchen without any professional help. This not only saves you money, but also gives you the flexibility to make changes and adjustments as you see fit. Plus, with the ability to visualize your design in 3D, you can avoid costly mistakes and ensure that your kitchen is exactly how you want it before making any physical changes.
Easy and User-Friendly
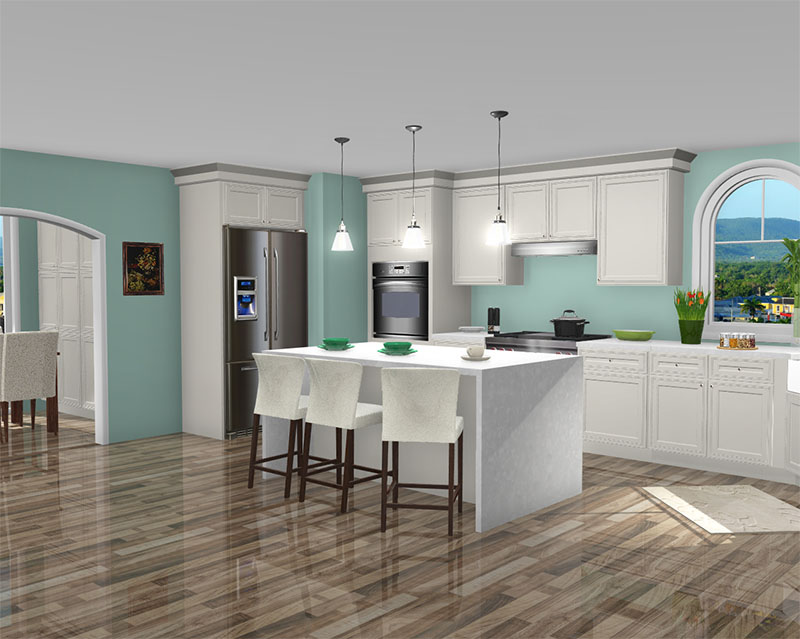 You may be thinking, "I'm not tech-savvy, how am I supposed to design my own kitchen?" Fortunately,
free kitchen design software
is designed to be user-friendly and easy to navigate. Most programs come with tutorials and guides to help you get started, and the drag-and-drop features make it simple to design your kitchen with just a few clicks. You don't need any special skills or training to use these software programs, making them accessible to everyone.
You may be thinking, "I'm not tech-savvy, how am I supposed to design my own kitchen?" Fortunately,
free kitchen design software
is designed to be user-friendly and easy to navigate. Most programs come with tutorials and guides to help you get started, and the drag-and-drop features make it simple to design your kitchen with just a few clicks. You don't need any special skills or training to use these software programs, making them accessible to everyone.
Start Designing Today
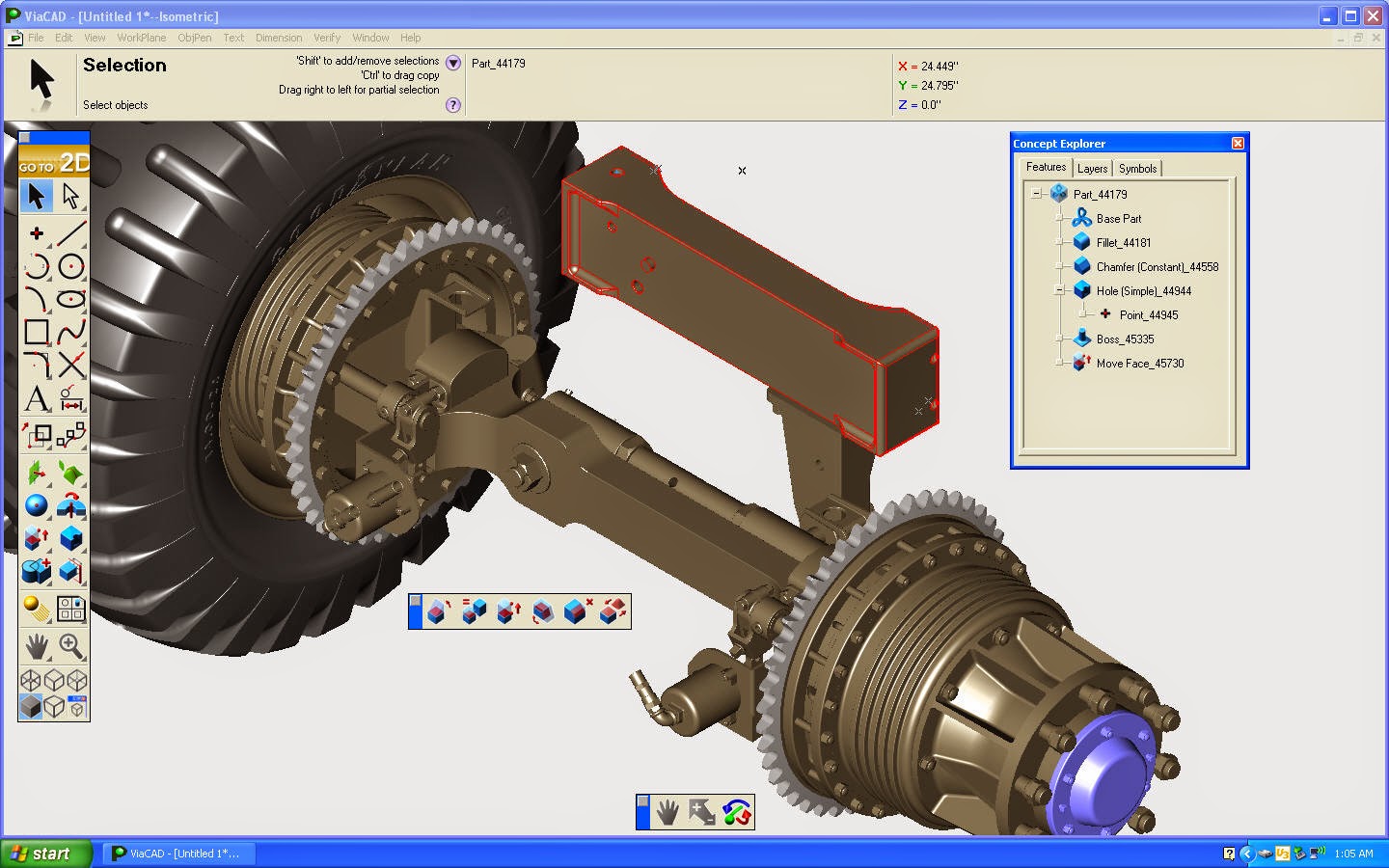 Don't wait any longer to start designing your dream kitchen. With
free kitchen design software downloads
, you have everything you need to create a beautiful and functional space that reflects your unique style. So why not take the first step and download a free software program today? You'll be amazed at what you can achieve and the endless possibilities that await you.
Don't wait any longer to start designing your dream kitchen. With
free kitchen design software downloads
, you have everything you need to create a beautiful and functional space that reflects your unique style. So why not take the first step and download a free software program today? You'll be amazed at what you can achieve and the endless possibilities that await you.



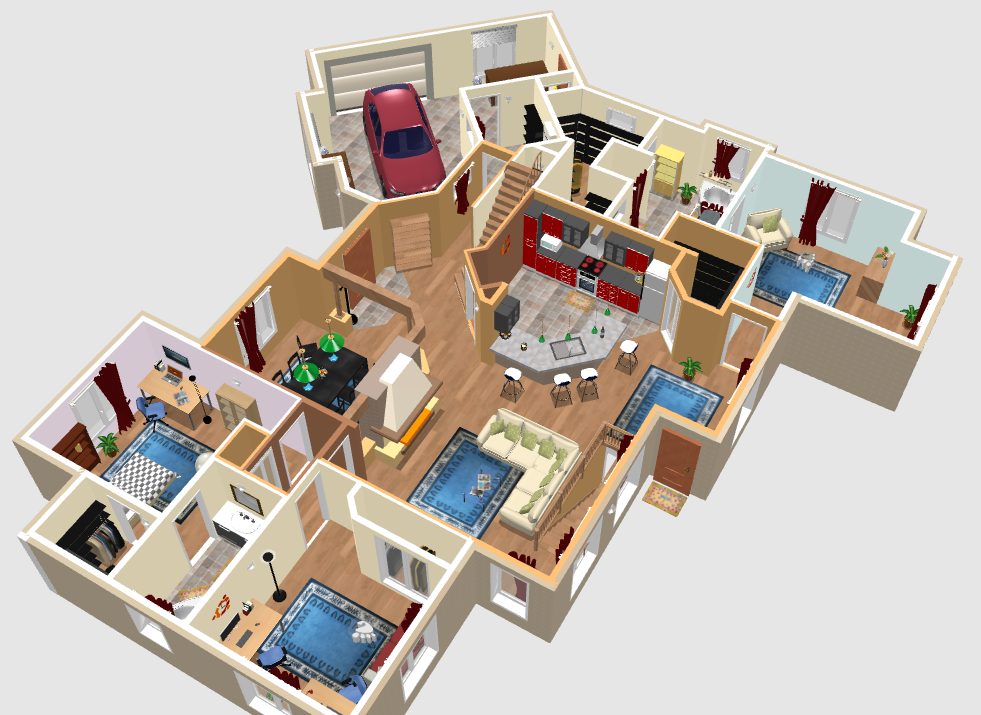
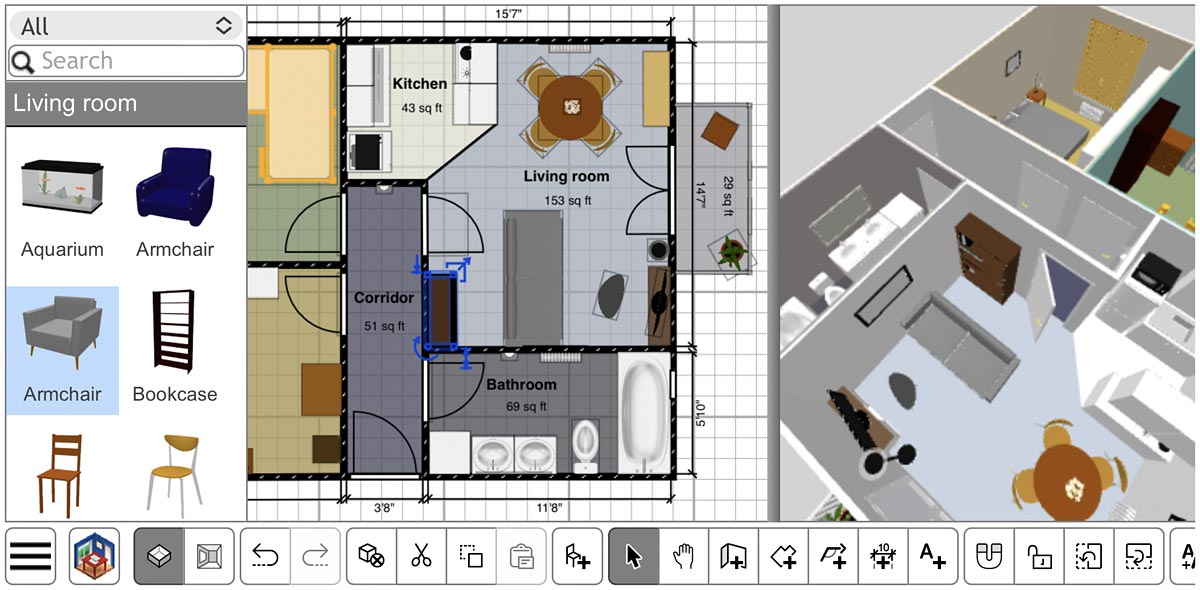
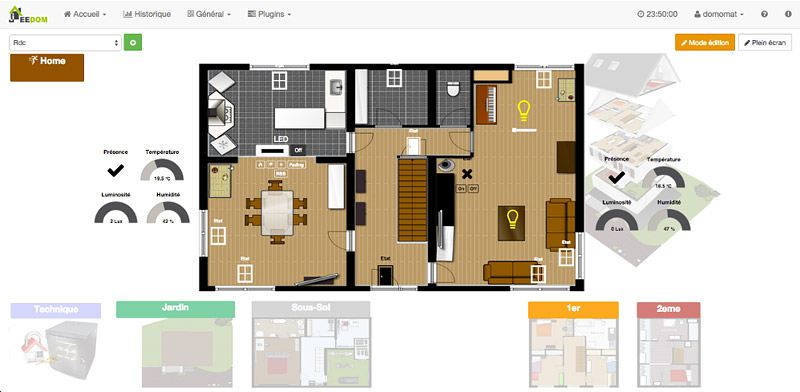
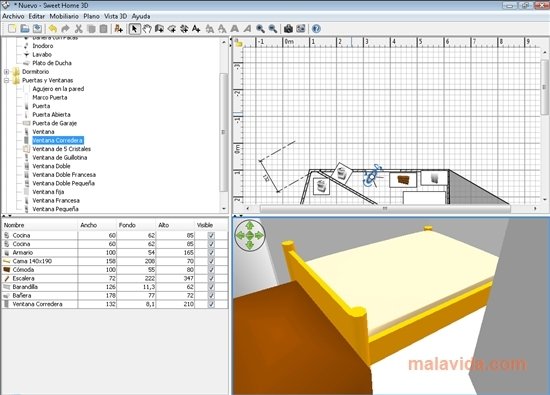

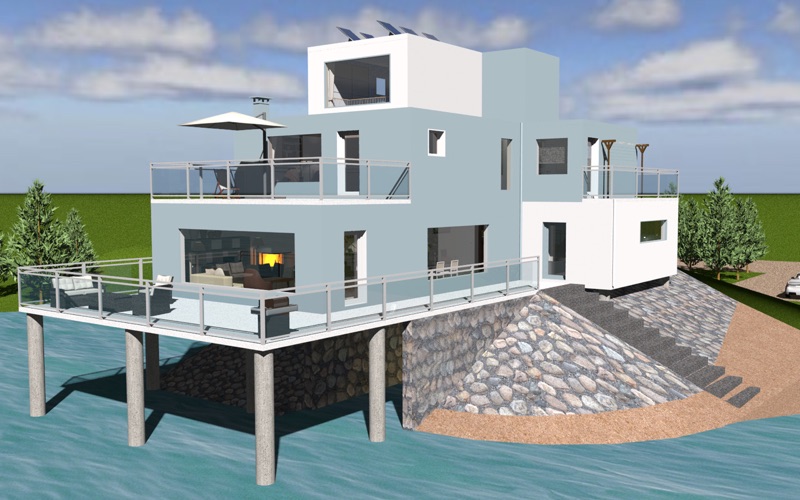
/i.s3.glbimg.com/v1/AUTH_08fbf48bc0524877943fe86e43087e7a/internal_photos/bs/2019/w/i/jSY1TOQA6PVa9w3UkBTw/esp-planta-02-sh.png)
