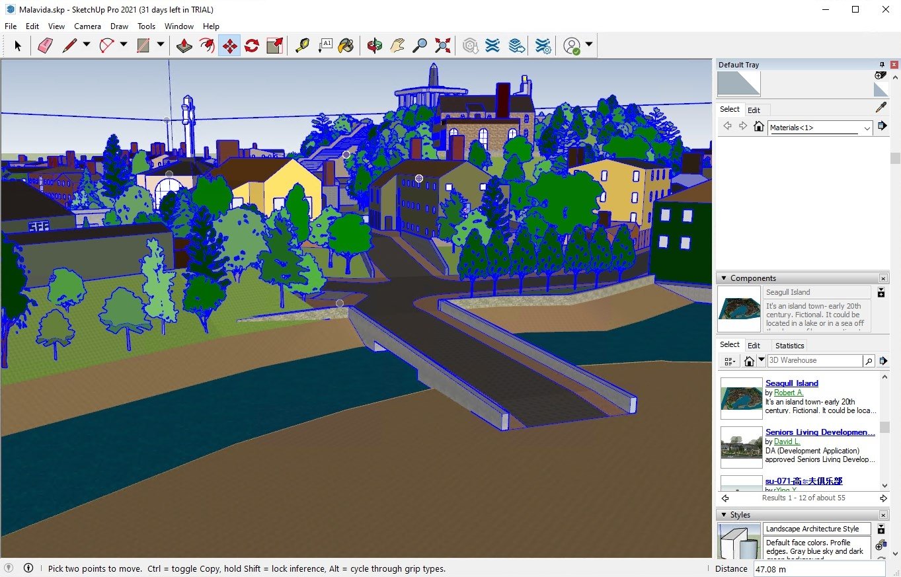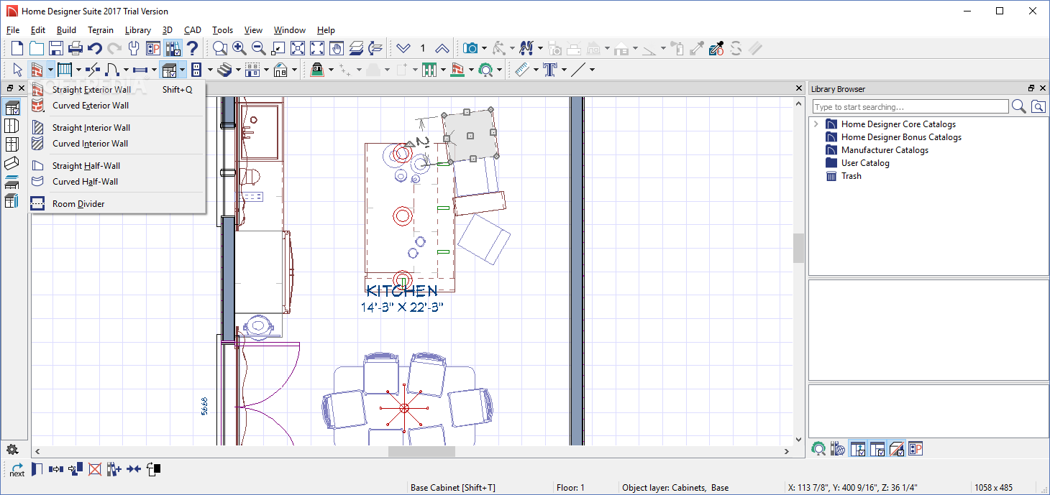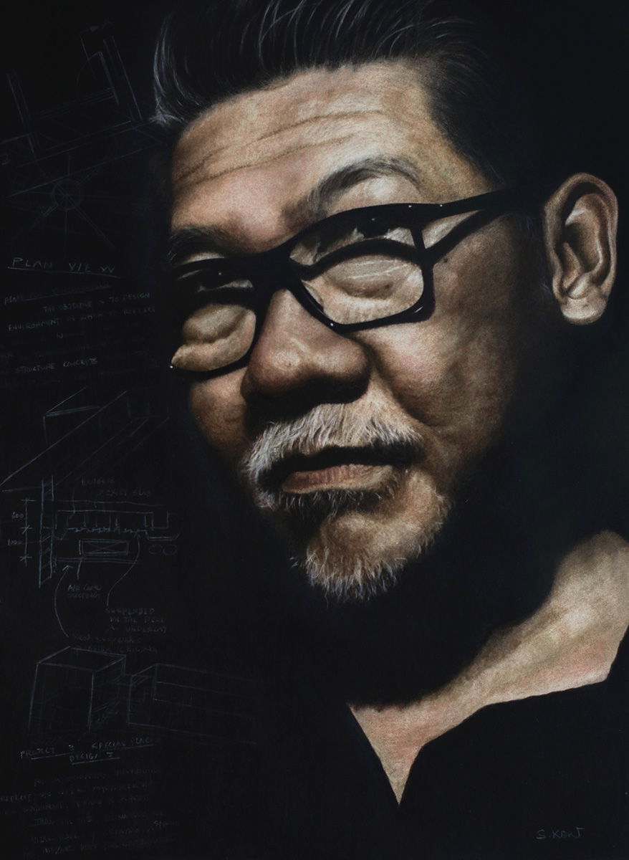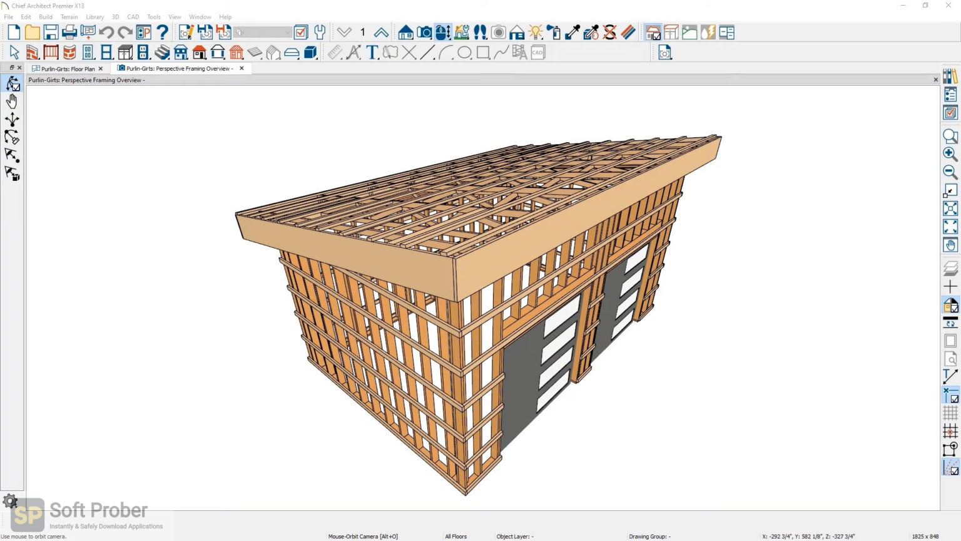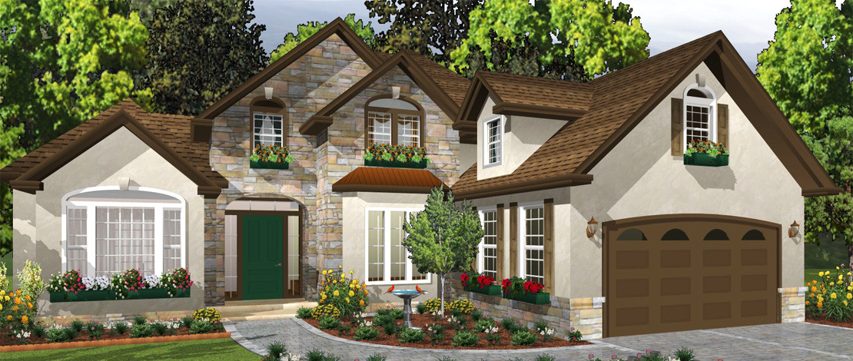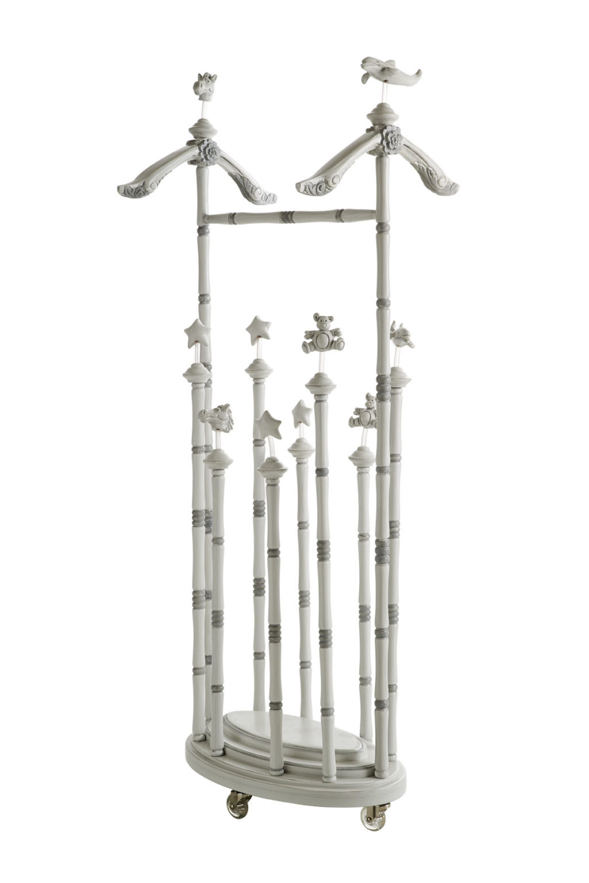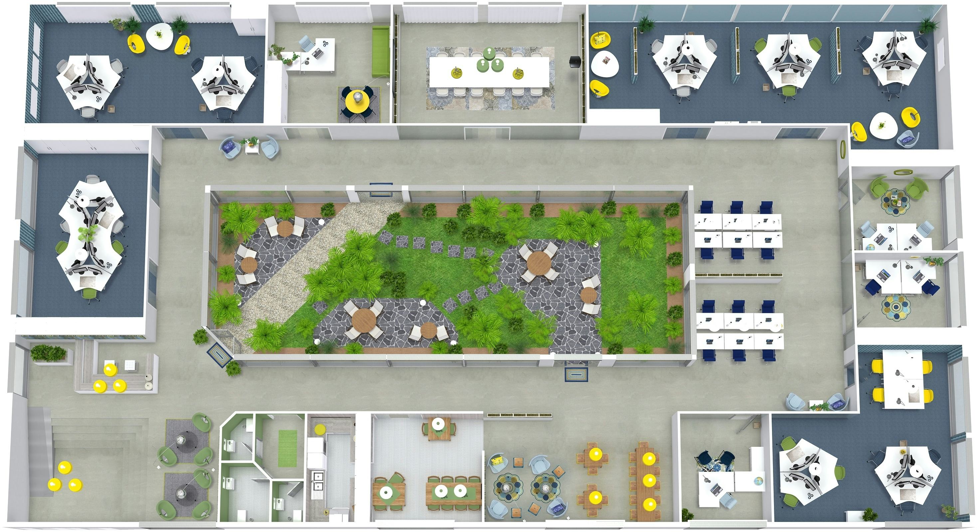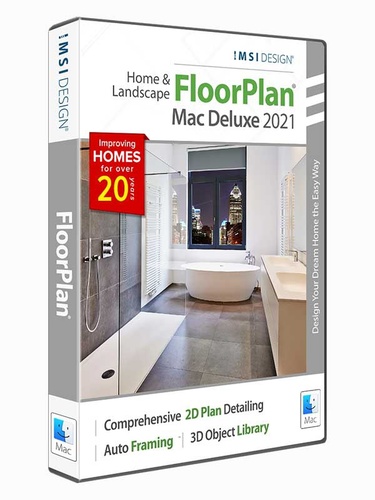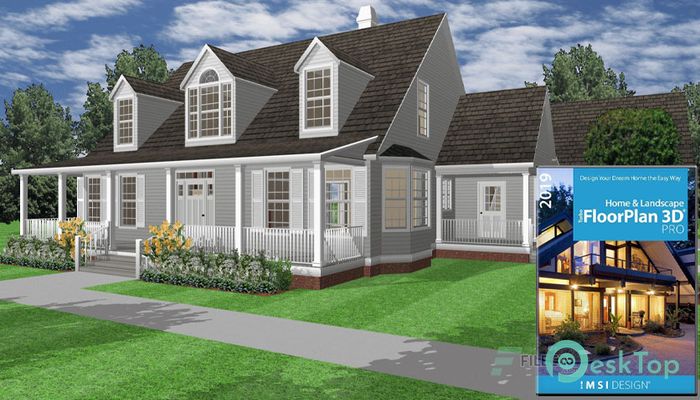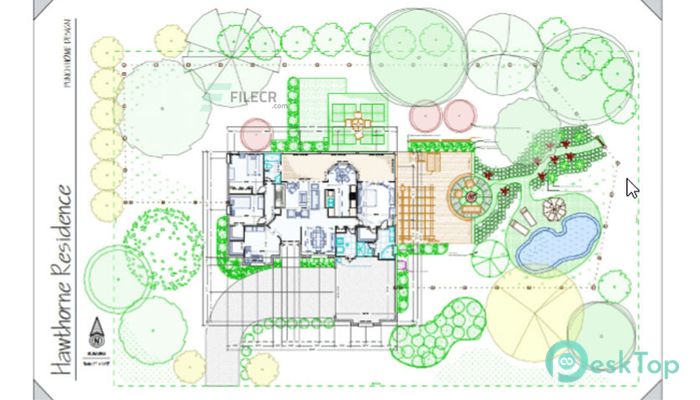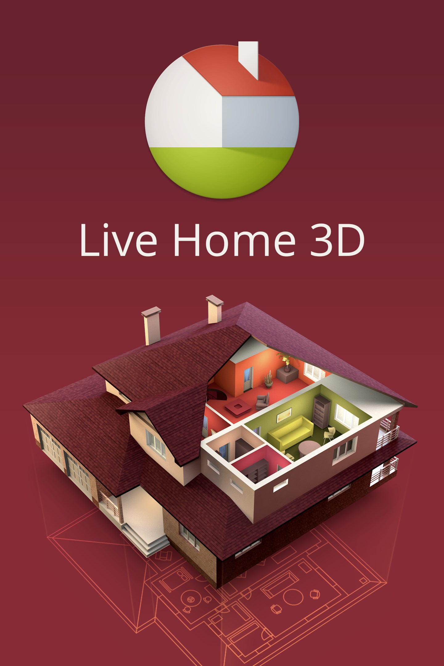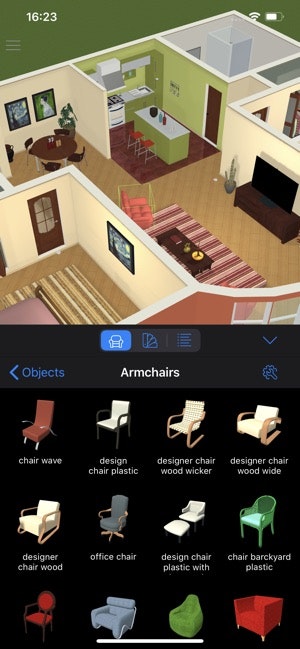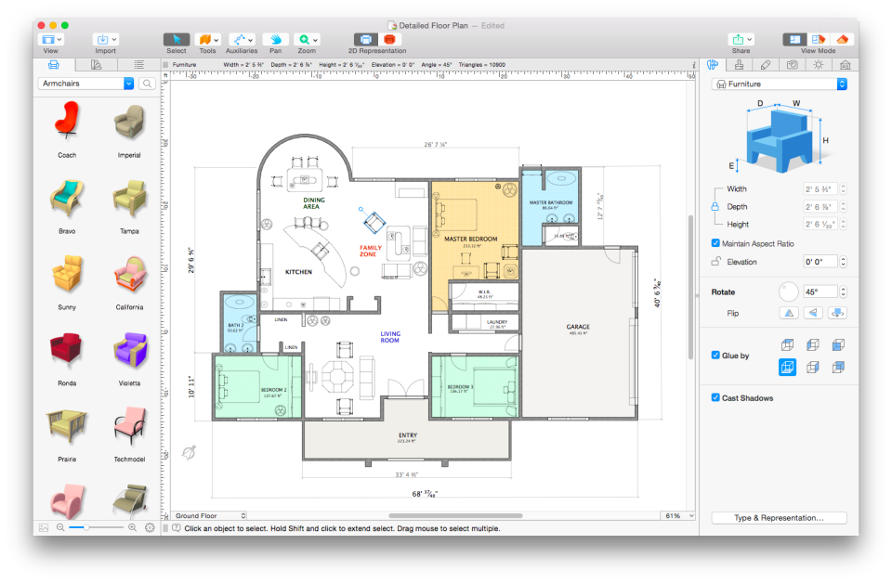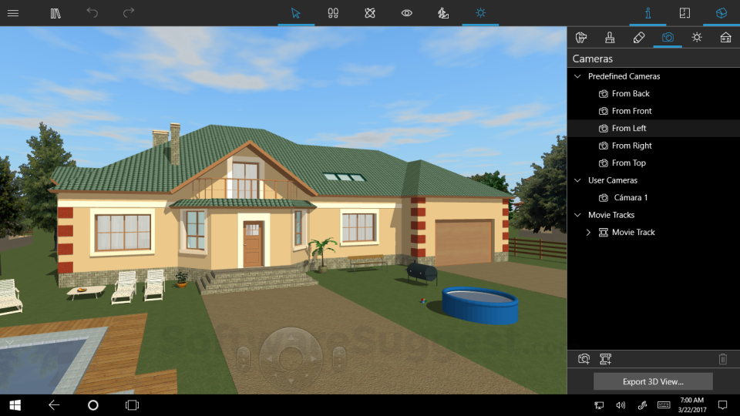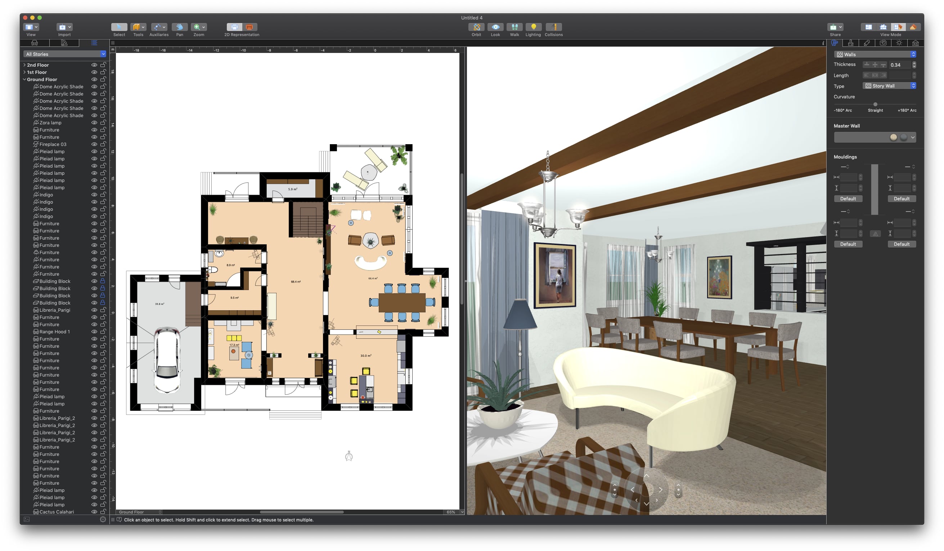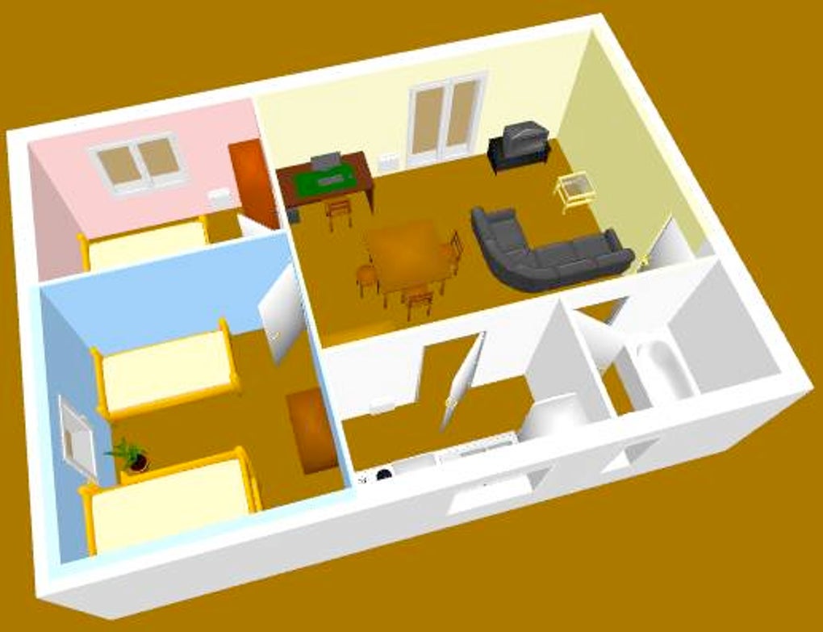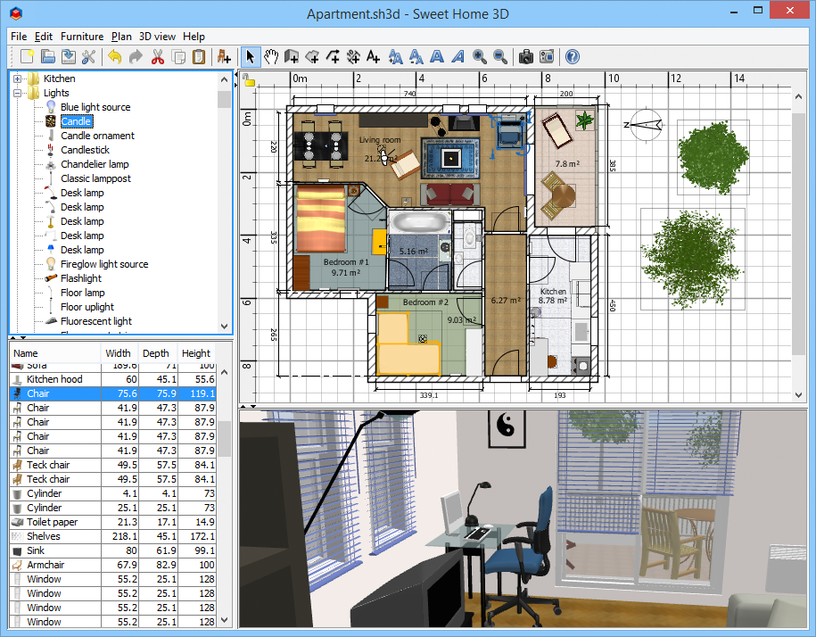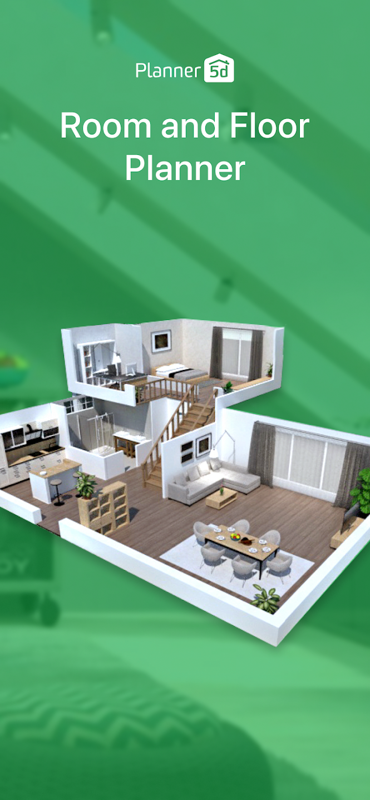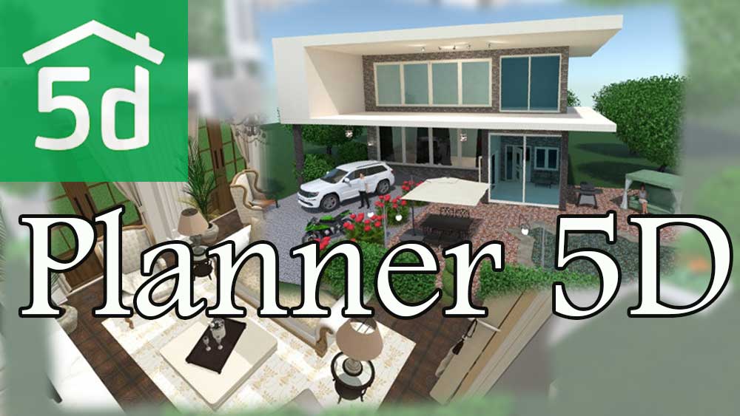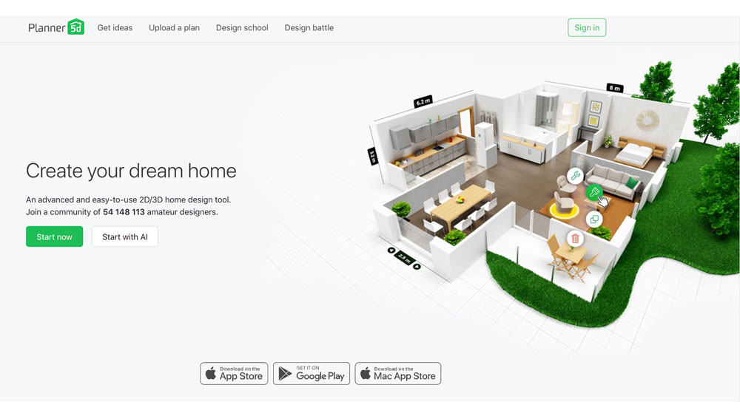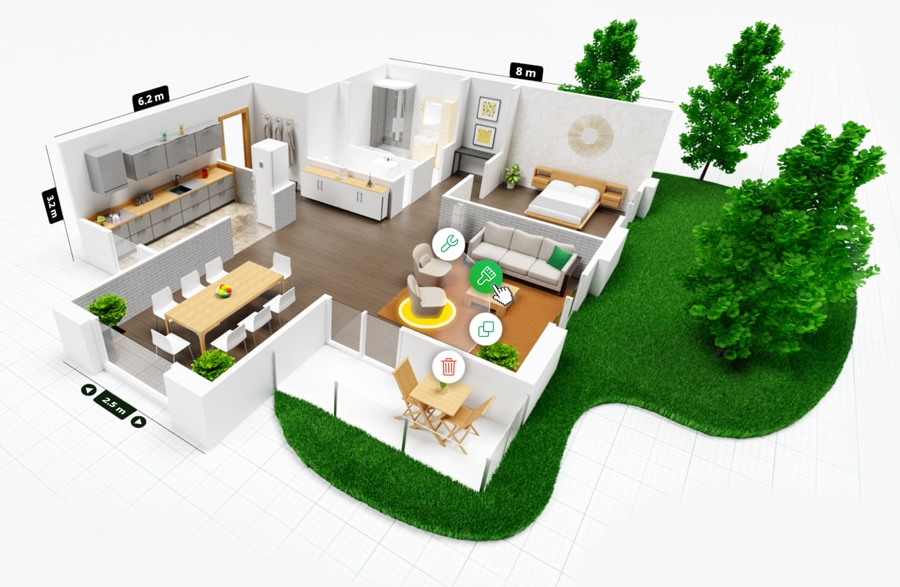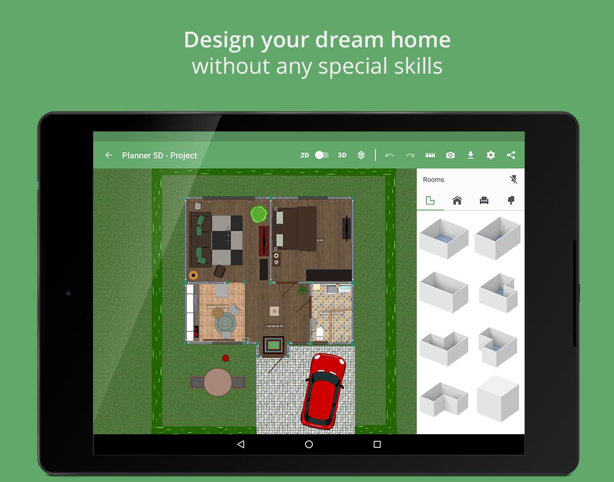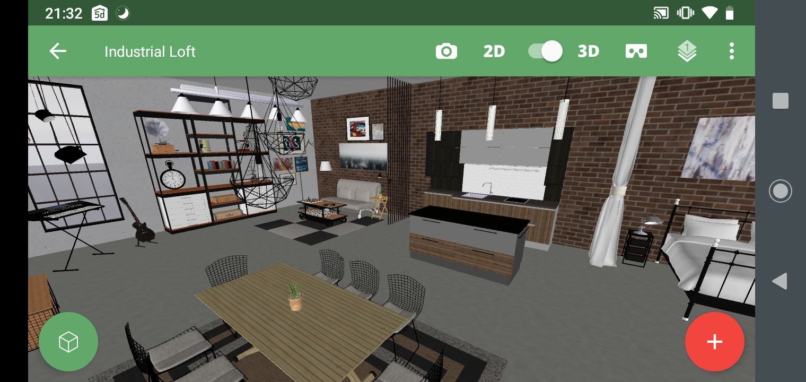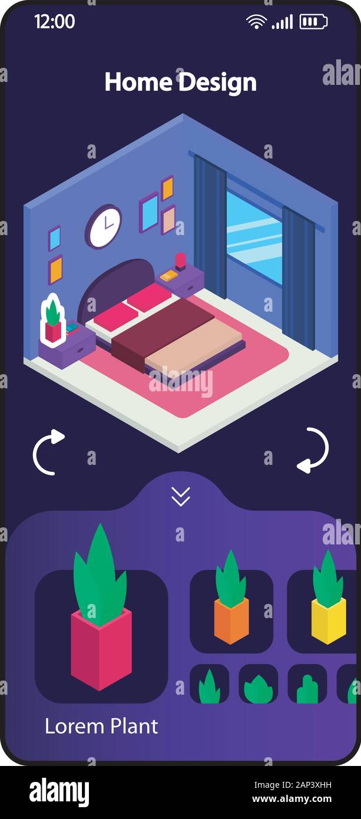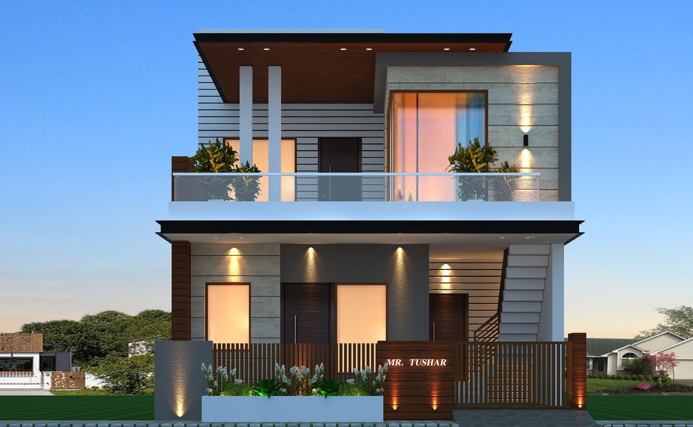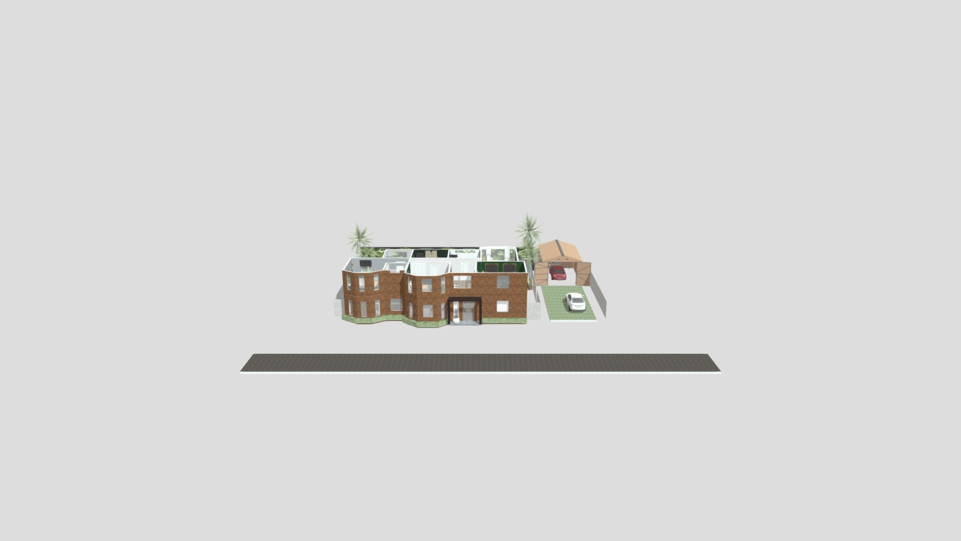SketchUp is a popular and versatile kitchen design software for OS X. It offers a user-friendly interface and powerful tools to create 3D models of your dream kitchen. The software is perfect for both beginners and professionals, offering a range of features to suit your needs. With SketchUp, you can design your kitchen from scratch or import existing floor plans to work with. The software also allows you to add custom textures and materials to your design, giving you a realistic visualization of your kitchen.1. SketchUp
Home Designer Suite is a comprehensive kitchen design software that offers a range of features to help you create your dream kitchen. The software offers a wide selection of templates and a vast library of kitchen appliances and fixtures to choose from. You can also customize your design with different color options, textures, and materials to create a personalized look. Home Designer Suite also allows you to view your design in 3D, giving you a better understanding of your kitchen layout before you start the renovation process.2. Home Designer Suite
Chief Architect is a powerful kitchen design software that offers advanced features for professional designers and architects. The software allows you to create detailed floor plans and 3D models of your kitchen, complete with accurate measurements and dimensions. You can also add custom cabinets, appliances, and fixtures to your design and view them in 3D to get a realistic feel of your future kitchen. Chief Architect also offers a vast library of materials and textures, making it easy to customize your design to your liking.3. Chief Architect
Punch! Home & Landscape Design is a comprehensive software that allows you to design not just your kitchen, but also your entire home and outdoor spaces. The software offers a user-friendly interface and a range of tools to help you create your dream kitchen. You can import existing floor plans or start from scratch and customize your design with a variety of materials, textures, and color options. Punch! also offers a 3D view of your design, allowing you to see your kitchen from different angles and make changes as needed.4. Punch! Home & Landscape Design
RoomSketcher is a simple and easy-to-use kitchen design software that allows you to create 2D and 3D models of your kitchen. The software offers a wide range of templates and a vast library of furniture and appliances to choose from. You can also customize your design with different materials, textures, and colors to create a personalized look. RoomSketcher also offers a 360-degree view of your design, giving you a realistic and immersive experience of your future kitchen.5. RoomSketcher
TurboFloorPlan Home & Landscape Pro is a comprehensive software that offers advanced features for designing your kitchen and outdoor spaces. The software allows you to create detailed floor plans and 3D models of your kitchen, complete with accurate measurements and dimensions. You can also add custom cabinets, appliances, and fixtures to your design and view them in 3D to get a realistic feel of your future kitchen. TurboFloorPlan also offers a vast library of materials and textures, making it easy to customize your design to your liking.6. TurboFloorPlan Home & Landscape Pro
Live Home 3D is a powerful software that offers a range of tools to help you create 2D and 3D models of your kitchen. The software allows you to import existing floor plans or start from scratch and customize your design with a variety of materials, textures, and color options. Live Home 3D also offers a 360-degree view of your design, giving you a realistic and immersive experience of your future kitchen. You can also export your design to various file formats, making it easy to collaborate with contractors and builders.7. Live Home 3D
Sweet Home 3D is a popular and easy-to-use kitchen design software that offers a range of features for creating 2D and 3D models of your kitchen. The software offers a user-friendly interface and a vast library of furniture and appliances to choose from. You can also customize your design with different materials, textures, and colors to create a personalized look. Sweet Home 3D also allows you to view your design in 3D, giving you a better understanding of your kitchen layout before you start the renovation process.8. Sweet Home 3D
Planner 5D is a cloud-based kitchen design software that offers a range of features to help you create your dream kitchen. The software allows you to create detailed floor plans and 3D models of your kitchen, complete with accurate measurements and dimensions. You can also add custom cabinets, appliances, and fixtures to your design and view them in 3D to get a realistic feel of your future kitchen. Planner 5D also offers a vast library of materials and textures, making it easy to customize your design to your liking.9. Planner 5D
Home Design 3D is a simple yet powerful software that allows you to create 2D and 3D models of your kitchen. The software offers a user-friendly interface and a range of tools to help you design your kitchen from scratch. You can also import existing floor plans and customize your design with a variety of materials, textures, and color options. Home Design 3D also offers a 3D view of your design, allowing you to see your kitchen from different angles and make changes as needed.10. Home Design 3D
Revolutionizing Kitchen Design with Software on Mac OS X

The Importance of Efficient Kitchen Design
 When it comes to designing a house, one of the most crucial spaces to consider is the kitchen. A well-designed kitchen not only adds value to a home but also enhances the overall functionality and aesthetic appeal. With the advancements in technology, it has become easier than ever to design a perfect kitchen. And for Mac OS X users, the options are now even more extensive with the availability of
kitchen design software
.
When it comes to designing a house, one of the most crucial spaces to consider is the kitchen. A well-designed kitchen not only adds value to a home but also enhances the overall functionality and aesthetic appeal. With the advancements in technology, it has become easier than ever to design a perfect kitchen. And for Mac OS X users, the options are now even more extensive with the availability of
kitchen design software
.
The Benefits of Using Kitchen Design Software on Mac OS X
 Traditionally, designing a kitchen involved hiring a professional designer, which could be expensive and time-consuming. However, with the emergence of kitchen design software on Mac OS X, homeowners now have the ability to create their dream kitchen from the comfort of their own home. This software offers a range of benefits, including:
1. User-Friendly Interface:
Mac OS X is known for its user-friendly interface, and the same can be said for kitchen design software on this platform. With simple drag-and-drop features and a variety of templates and design elements, even those with no design experience can create a professional-looking kitchen.
2. 3D Visualization:
With kitchen design software on Mac OS X, you can see your kitchen design in 3D, giving you a realistic view of how your kitchen will look once it's built. This feature allows you to make any necessary changes before finalizing the design, saving you time and money.
3. Cost-Effective:
Kitchen design software on Mac OS X is a cost-effective solution for designing a kitchen. With the ability to experiment with different designs and layouts, you can save money by avoiding any costly mistakes.
Traditionally, designing a kitchen involved hiring a professional designer, which could be expensive and time-consuming. However, with the emergence of kitchen design software on Mac OS X, homeowners now have the ability to create their dream kitchen from the comfort of their own home. This software offers a range of benefits, including:
1. User-Friendly Interface:
Mac OS X is known for its user-friendly interface, and the same can be said for kitchen design software on this platform. With simple drag-and-drop features and a variety of templates and design elements, even those with no design experience can create a professional-looking kitchen.
2. 3D Visualization:
With kitchen design software on Mac OS X, you can see your kitchen design in 3D, giving you a realistic view of how your kitchen will look once it's built. This feature allows you to make any necessary changes before finalizing the design, saving you time and money.
3. Cost-Effective:
Kitchen design software on Mac OS X is a cost-effective solution for designing a kitchen. With the ability to experiment with different designs and layouts, you can save money by avoiding any costly mistakes.
The Best Kitchen Design Software for Mac OS X
 With a plethora of options available, it can be overwhelming to choose the right kitchen design software for Mac OS X. Some of the top choices include
Home Designer Suite
,
SketchUp
, and
RoomSketcher
. Each of these software programs offers unique features and tools to help you create your dream kitchen.
In conclusion, the availability of kitchen design software on Mac OS X has revolutionized the way homeowners design their kitchens. With its user-friendly interface, 3D visualization, and cost-effectiveness, it has become a popular choice for many. So, if you're planning to design your kitchen, consider using software on Mac OS X to bring your vision to life.
With a plethora of options available, it can be overwhelming to choose the right kitchen design software for Mac OS X. Some of the top choices include
Home Designer Suite
,
SketchUp
, and
RoomSketcher
. Each of these software programs offers unique features and tools to help you create your dream kitchen.
In conclusion, the availability of kitchen design software on Mac OS X has revolutionized the way homeowners design their kitchens. With its user-friendly interface, 3D visualization, and cost-effectiveness, it has become a popular choice for many. So, if you're planning to design your kitchen, consider using software on Mac OS X to bring your vision to life.









