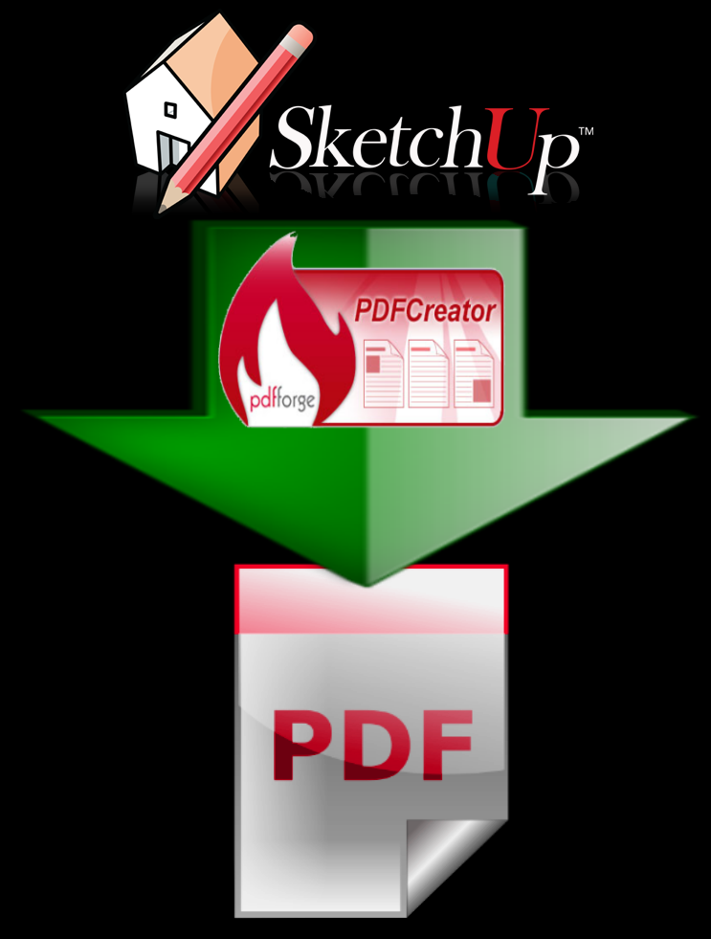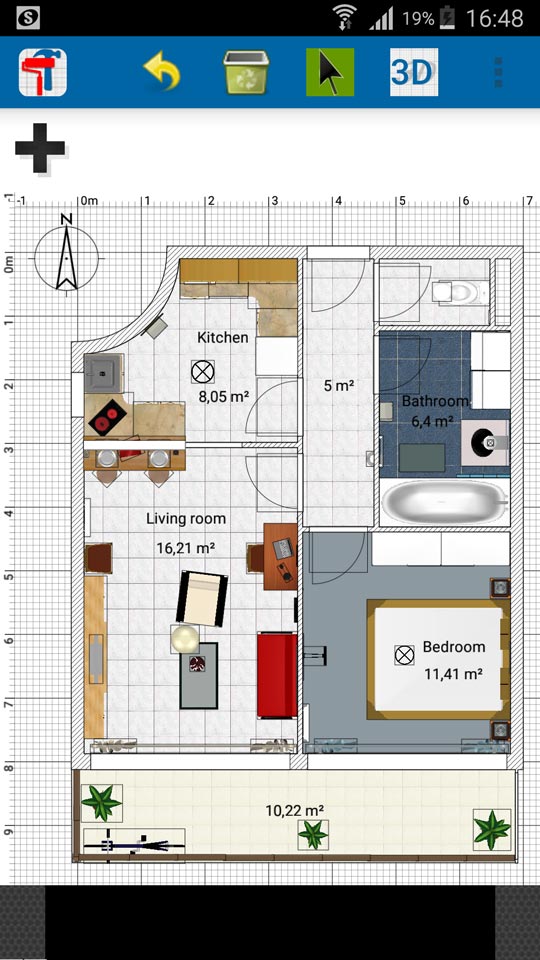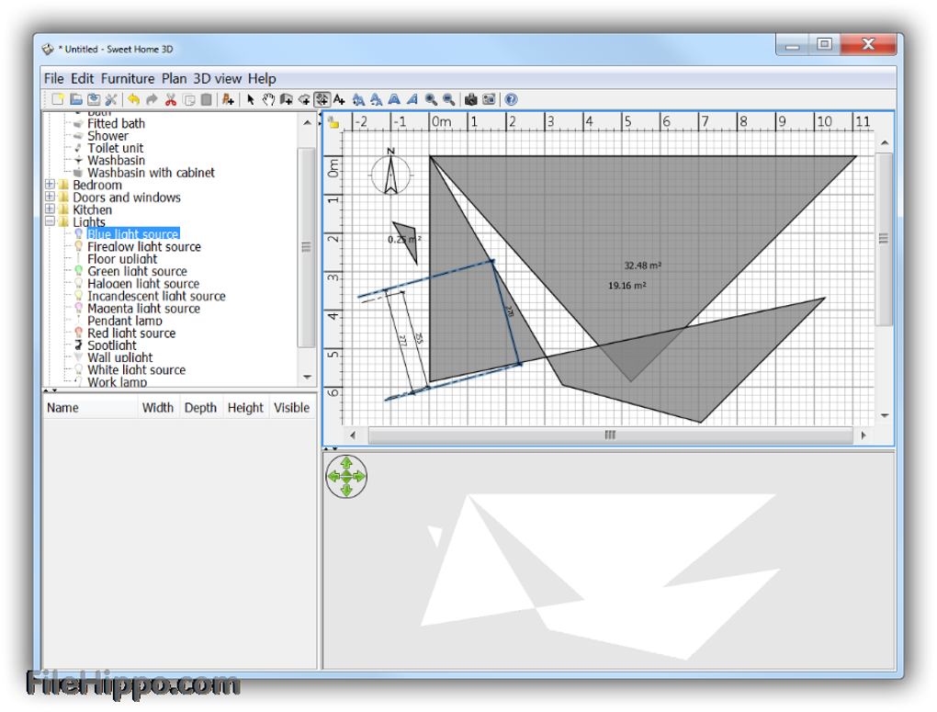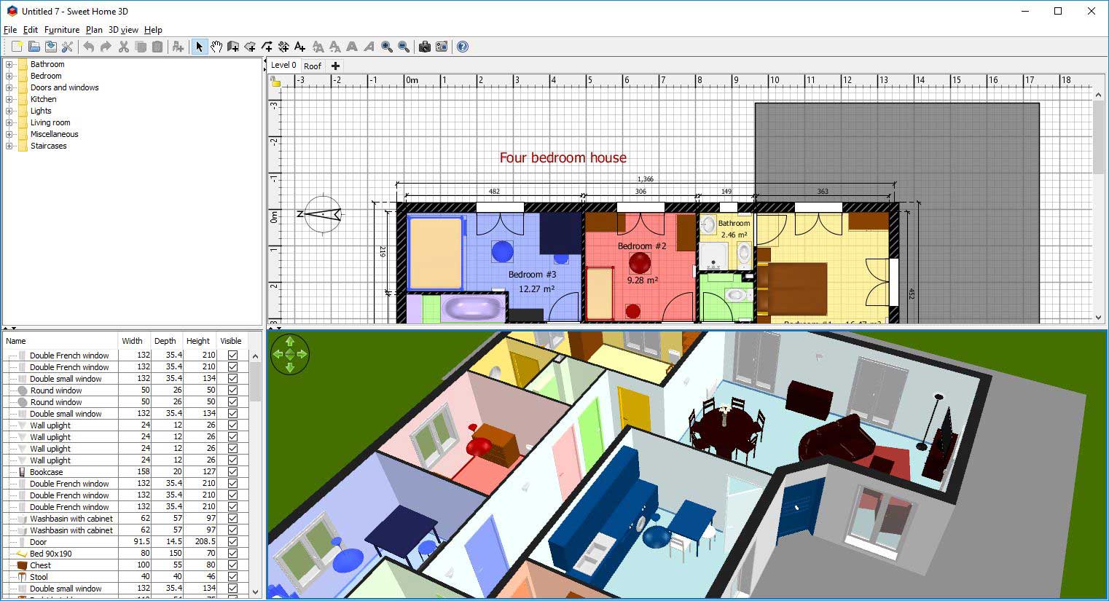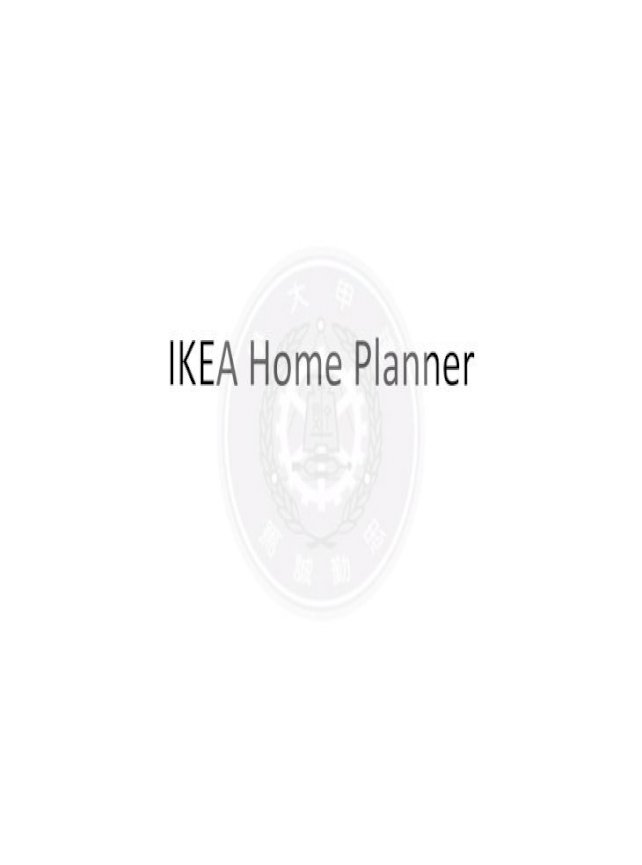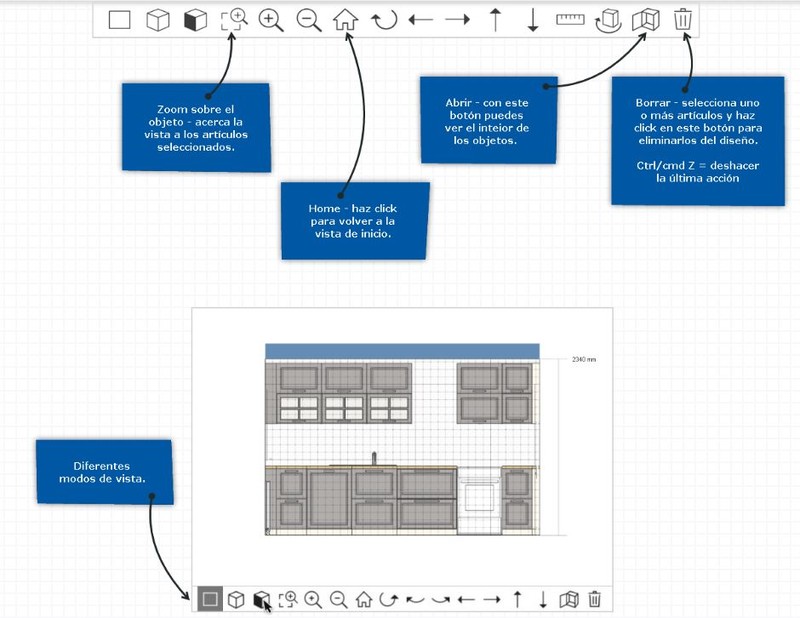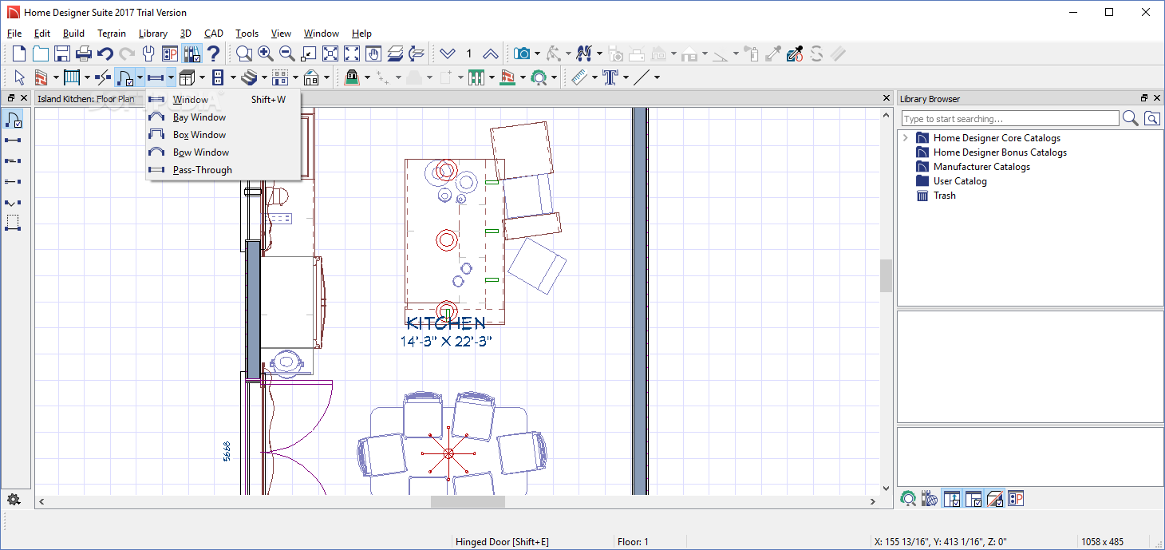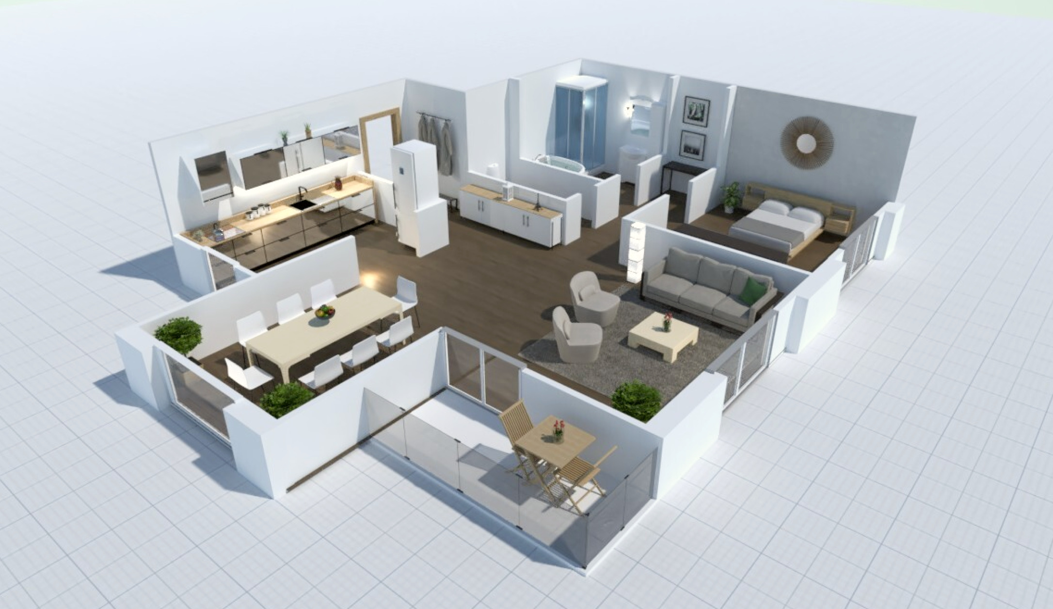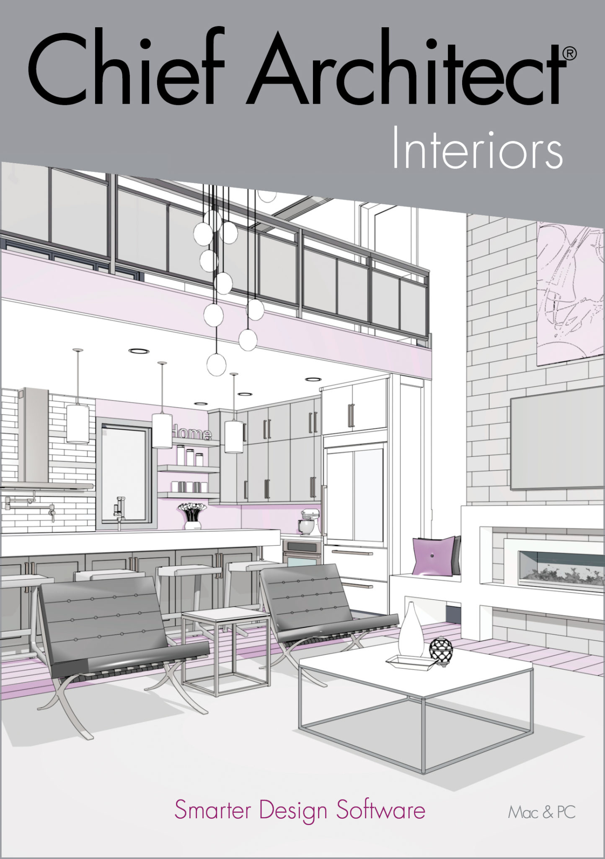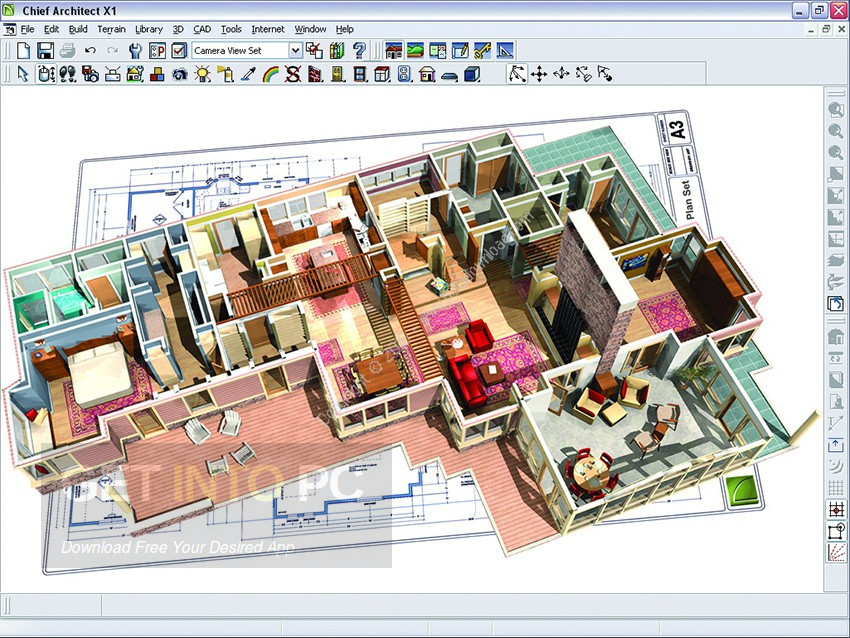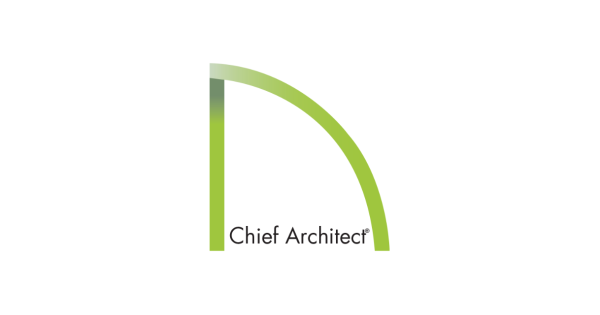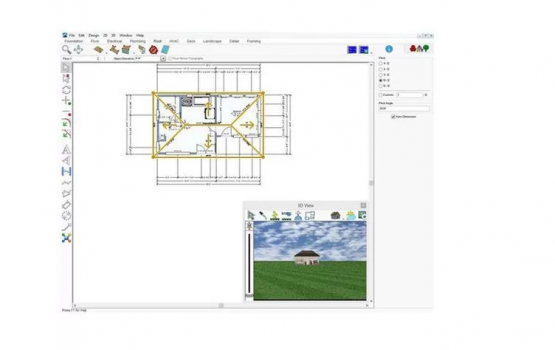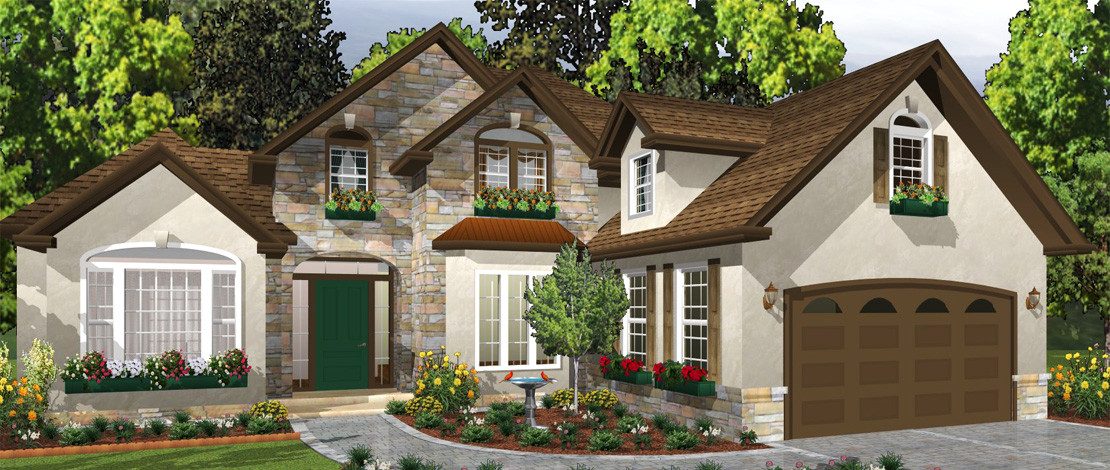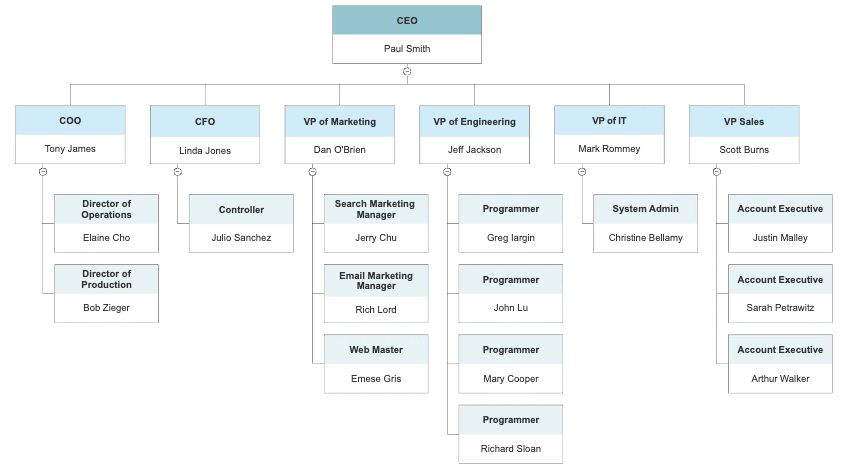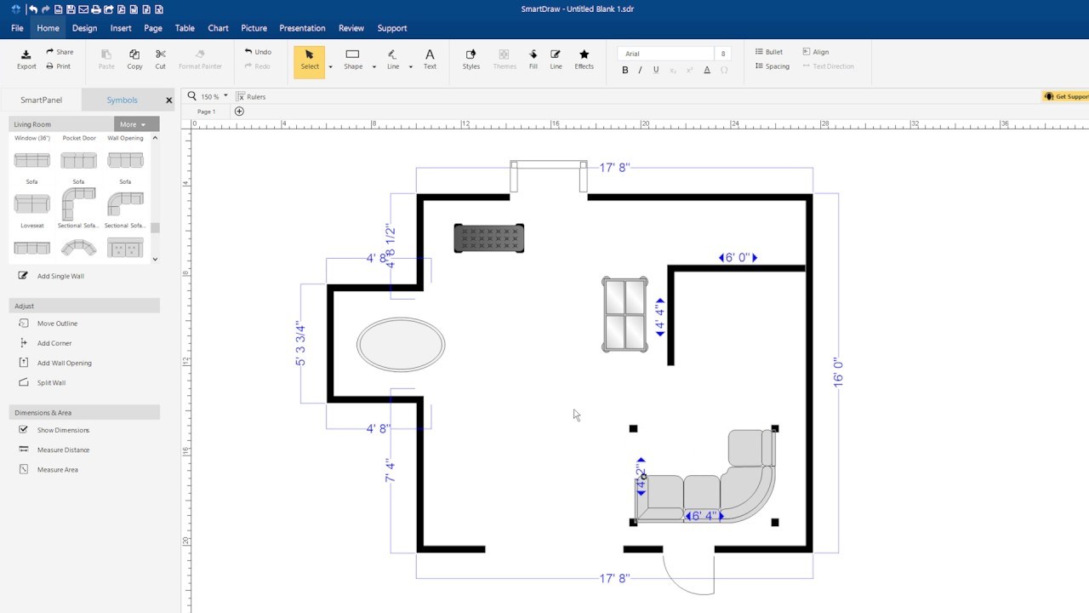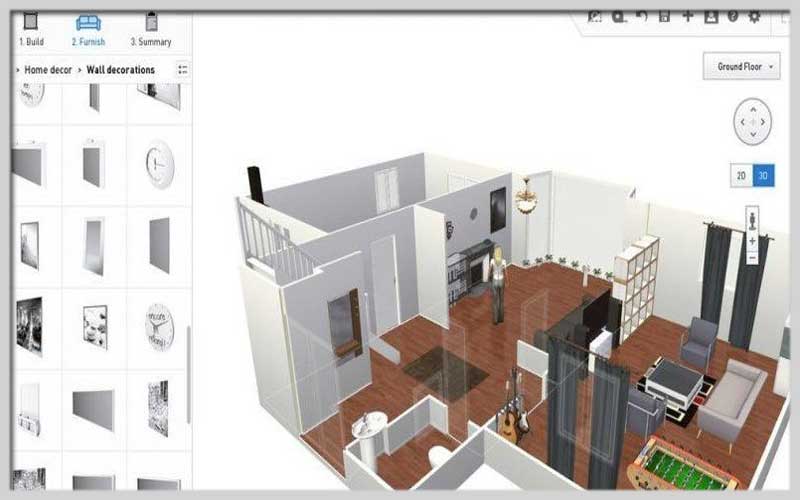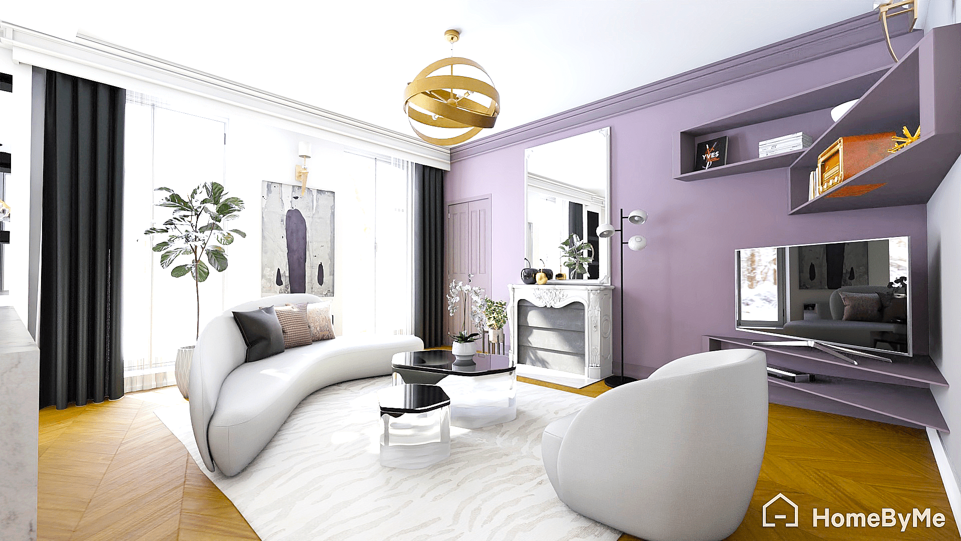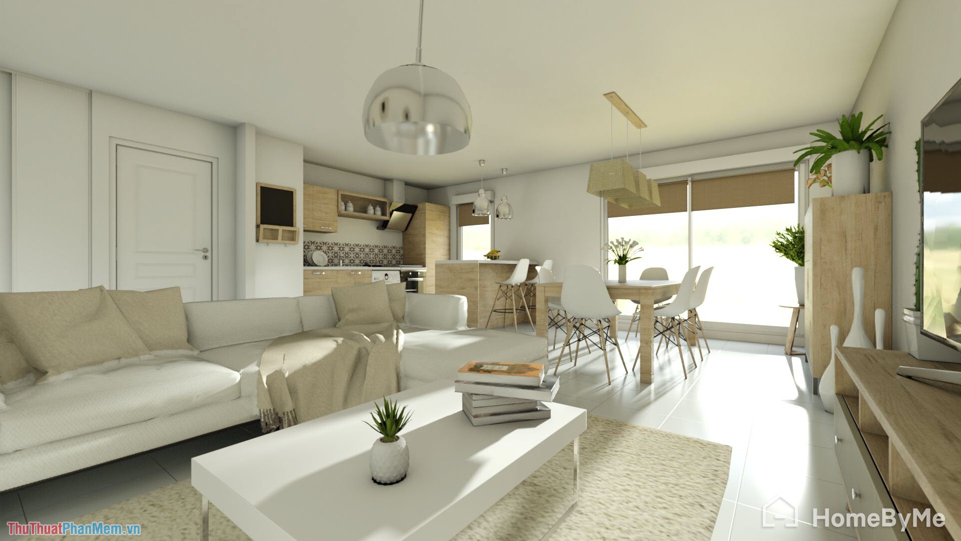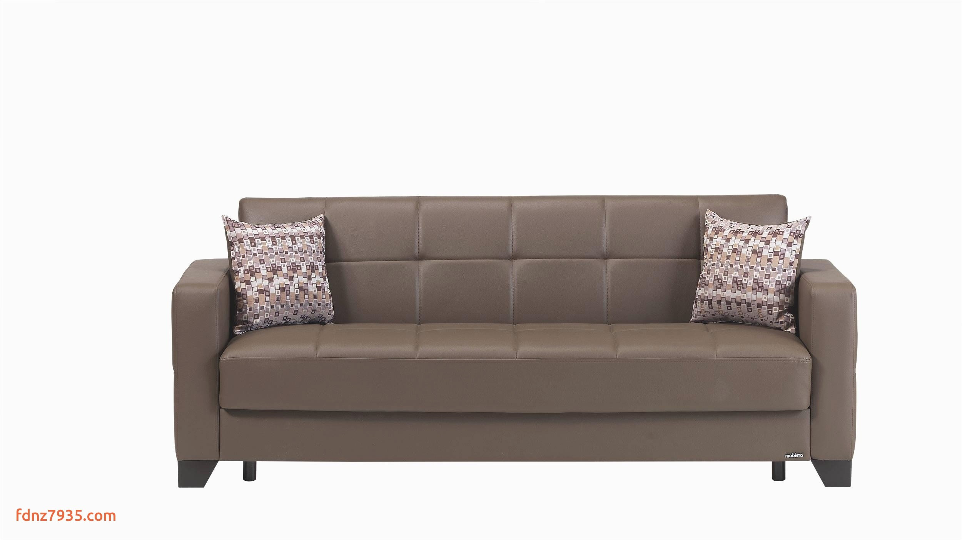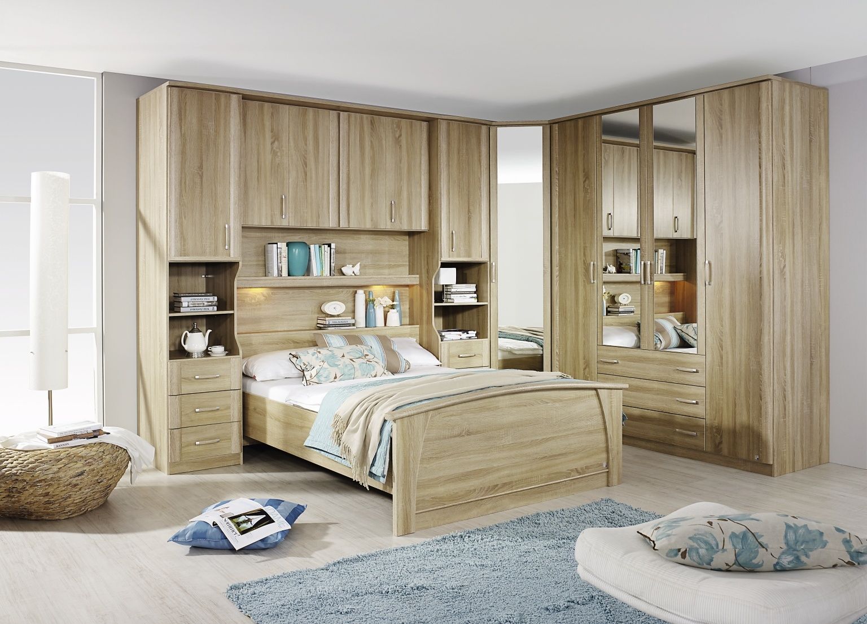SketchUp is a popular kitchen design software that offers a user-friendly interface and a wide range of tools to help you create your dream kitchen. With its 3D modeling capabilities, you can easily visualize your ideas and make changes in real-time. It also offers a large library of pre-made objects and materials to choose from, making the design process even easier.1. SketchUp
If you are looking for a free kitchen design software, then Sweet Home 3D is a great option. It allows you to create a 2D floor plan and then view your design in 3D. You can easily drag and drop furniture, appliances, and other elements to create a realistic representation of your future kitchen. It also offers a wide range of customization options to fit your specific needs.2. Sweet Home 3D
IKEA is a well-known brand for affordable and stylish furniture, and their kitchen design software is no exception. The IKEA Home Planner allows you to plan and design your kitchen using their products. It also offers a 3D view and a shopping list feature to make the buying process easier. With its easy-to-use interface, you can quickly create a kitchen that fits your budget and style.3. IKEA Home Planner
RoomSketcher is a comprehensive home design software that includes a kitchen design feature. It offers a wide range of tools and features to help you plan and visualize your kitchen. You can start with a pre-made template or create your design from scratch. It also has a 3D walkthrough feature, so you can experience your kitchen design in a virtual tour.4. RoomSketcher
Home Designer Suite is a professional-level software that offers advanced tools for designing your dream kitchen. It has a drag and drop interface, customizable templates, and a 3D view to help you create a realistic representation of your kitchen. It also offers a wide range of construction tools and features for more detailed designs.5. Home Designer Suite
Planner 5D is an easy-to-use and intuitive kitchen design software that allows you to create your kitchen in just a few steps. It offers a vast library of furniture, appliances, and décor items to choose from, and you can also upload your images for a more personalized design. You can also collaborate with others in real-time, making it a great tool for designers or homeowners working with a team.6. Planner 5D
Chief Architect is a powerful software that offers advanced features for professional designers and architects. It includes a kitchen design feature that allows you to create detailed 3D models of your kitchen. It also offers a vast library of materials and textures, so you can create a realistic and accurate representation of your design.7. Chief Architect
Punch! Home & Landscape Design is a comprehensive software that offers both home and landscape design features. Its kitchen design feature includes a 3D view, detailed measurements, and a vast library of customizable objects. It also has a drag and drop interface, making it easy to use for beginners and professionals alike.8. Punch! Home & Landscape Design
SmartDraw is a versatile software that offers a wide range of design and diagramming tools, including a kitchen design feature. It has a user-friendly interface and a large library of objects and templates to choose from. You can also import images and measurements to create a more accurate representation of your future kitchen.9. SmartDraw
HomeByMe is a simple and easy-to-use kitchen design software that offers a 3D view for a more realistic representation of your design. You can create your kitchen from scratch or use one of its pre-made templates. It also offers a wide range of customization options, including different styles, colors, and materials, to help you create your ideal kitchen.10. HomeByMe
The Advantages of Kitchen Design Software for Your Home

Efficiency and Accuracy
 Designing a kitchen can be a daunting task, with so many elements to consider such as layout, functionality, and aesthetics. This is where
kitchen design software
comes in handy. It allows you to create a virtual representation of your kitchen, complete with accurate measurements and detailed designs. This not only makes the process more efficient, but also ensures accuracy in the final product. With a few clicks, you can easily experiment with different layouts and designs, saving you time and money in the long run.
Designing a kitchen can be a daunting task, with so many elements to consider such as layout, functionality, and aesthetics. This is where
kitchen design software
comes in handy. It allows you to create a virtual representation of your kitchen, complete with accurate measurements and detailed designs. This not only makes the process more efficient, but also ensures accuracy in the final product. With a few clicks, you can easily experiment with different layouts and designs, saving you time and money in the long run.
Flexibility and Customization
 With
kitchen design software
, you are not limited to pre-made templates or designs. You have the freedom to customize every aspect of your kitchen, from the cabinets and countertops to the color scheme and lighting. This flexibility allows you to create a kitchen that truly reflects your personal style and meets your specific needs. You can also easily make changes or adjustments as you go along, without having to start from scratch.
With
kitchen design software
, you are not limited to pre-made templates or designs. You have the freedom to customize every aspect of your kitchen, from the cabinets and countertops to the color scheme and lighting. This flexibility allows you to create a kitchen that truly reflects your personal style and meets your specific needs. You can also easily make changes or adjustments as you go along, without having to start from scratch.
Visualization and Realism
 One of the biggest advantages of using
kitchen design software
is the ability to visualize your dream kitchen in a realistic way. With advanced 3D rendering technology, you can see exactly how your kitchen will look before any construction or renovation takes place. This not only helps you make informed decisions, but also gives you a sense of excitement and anticipation for your project.
One of the biggest advantages of using
kitchen design software
is the ability to visualize your dream kitchen in a realistic way. With advanced 3D rendering technology, you can see exactly how your kitchen will look before any construction or renovation takes place. This not only helps you make informed decisions, but also gives you a sense of excitement and anticipation for your project.
Cost-Effective Solution
 Hiring a professional kitchen designer or architect can be costly. However, with
kitchen design software
, you can create your own designs and layouts without the added expense. You can also easily compare prices and materials to find the most cost-effective solutions for your kitchen. This makes it a budget-friendly option for those looking to renovate or design their kitchen.
In conclusion,
kitchen design software
is a valuable tool for anyone looking to design or renovate their kitchen. It offers efficiency, accuracy, flexibility, visualization, and cost-effectiveness that cannot be matched by traditional methods. With the help of this software, you can turn your dream kitchen into a reality, and create a space that is not only functional, but also beautiful and unique to your personal style.
Hiring a professional kitchen designer or architect can be costly. However, with
kitchen design software
, you can create your own designs and layouts without the added expense. You can also easily compare prices and materials to find the most cost-effective solutions for your kitchen. This makes it a budget-friendly option for those looking to renovate or design their kitchen.
In conclusion,
kitchen design software
is a valuable tool for anyone looking to design or renovate their kitchen. It offers efficiency, accuracy, flexibility, visualization, and cost-effectiveness that cannot be matched by traditional methods. With the help of this software, you can turn your dream kitchen into a reality, and create a space that is not only functional, but also beautiful and unique to your personal style.


