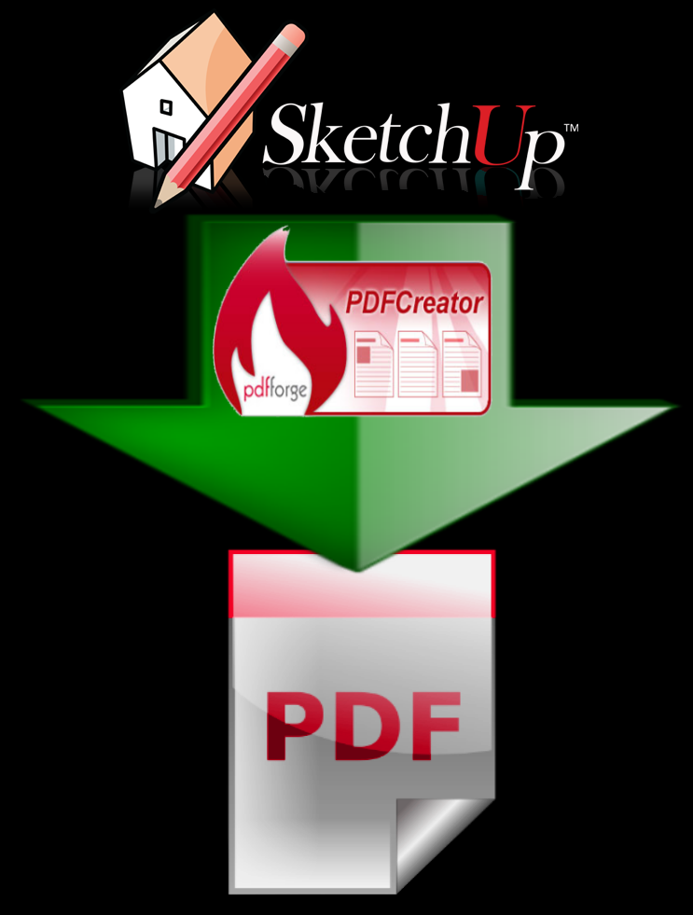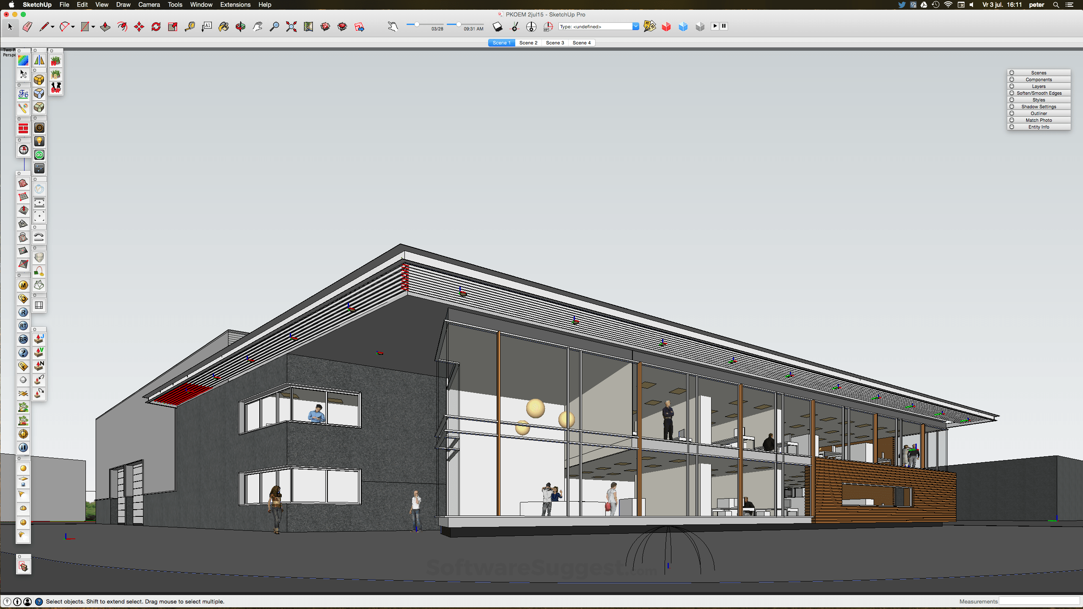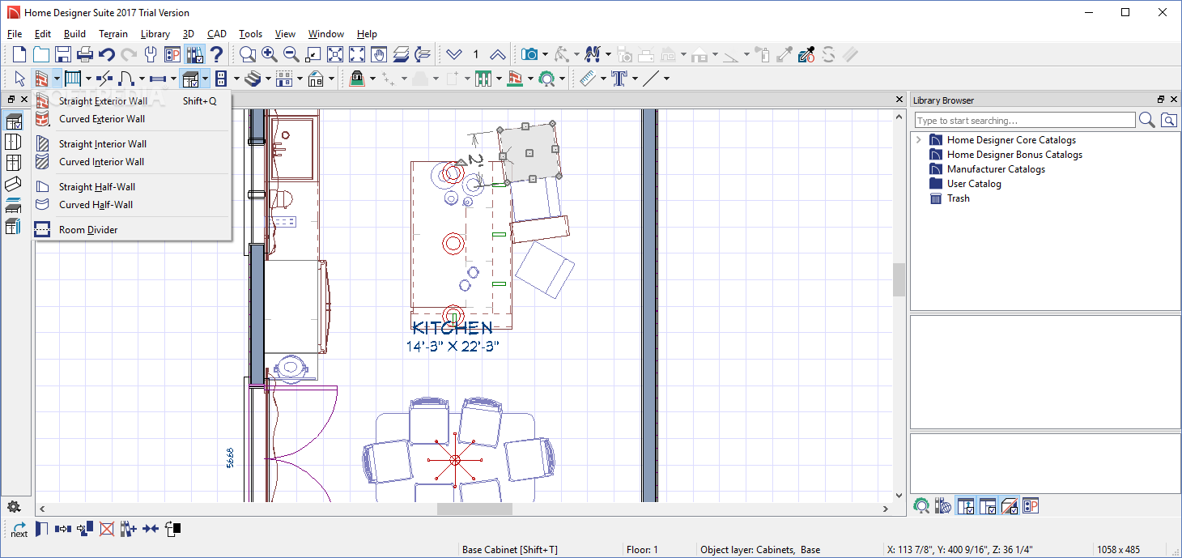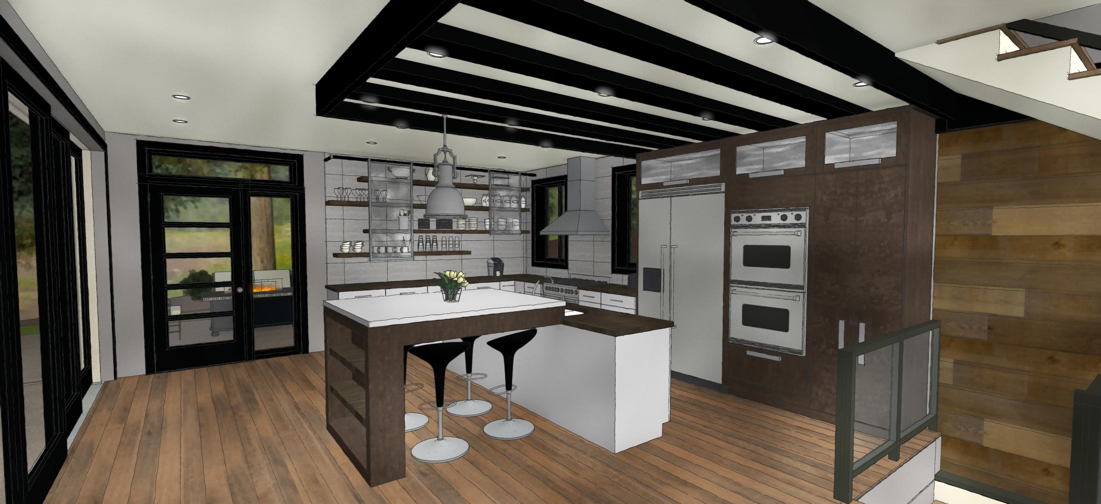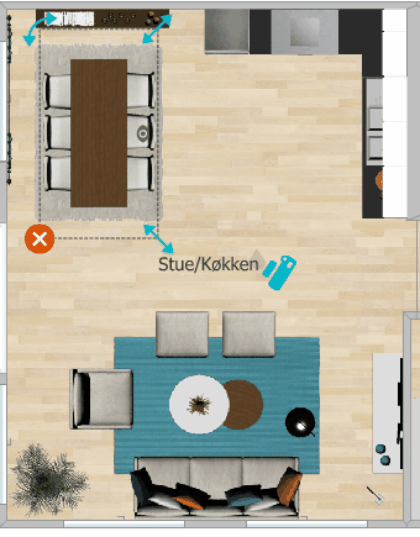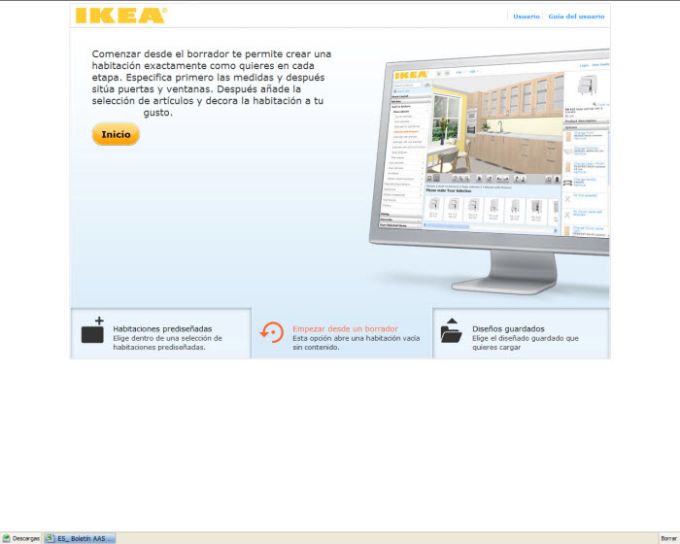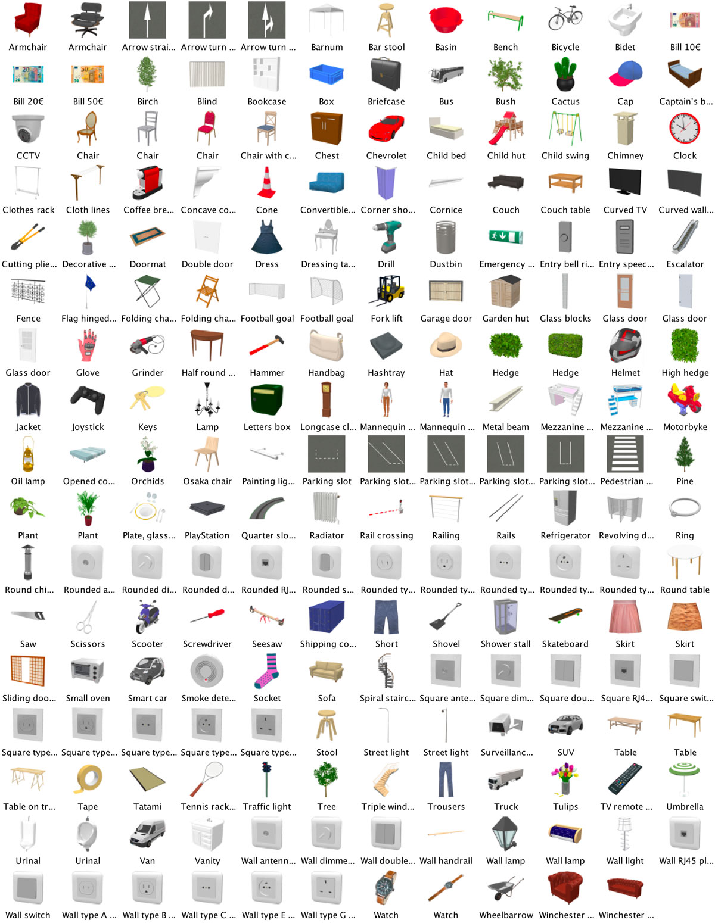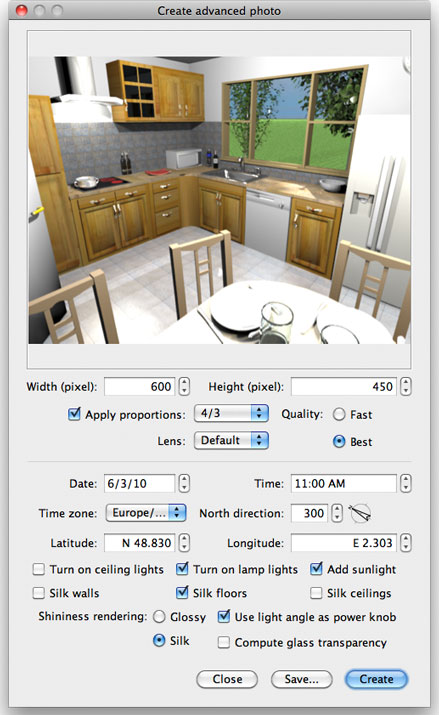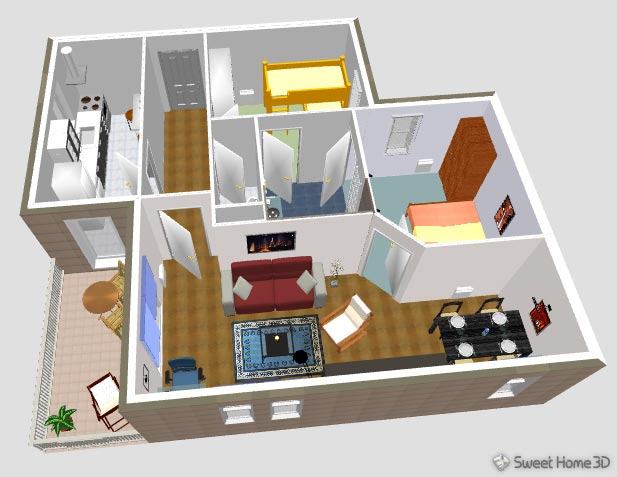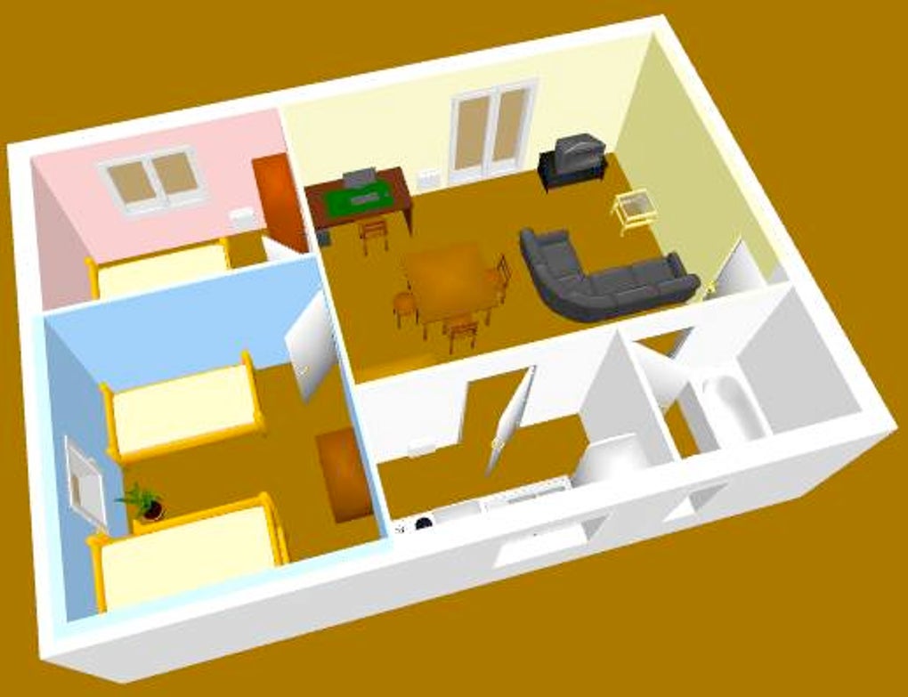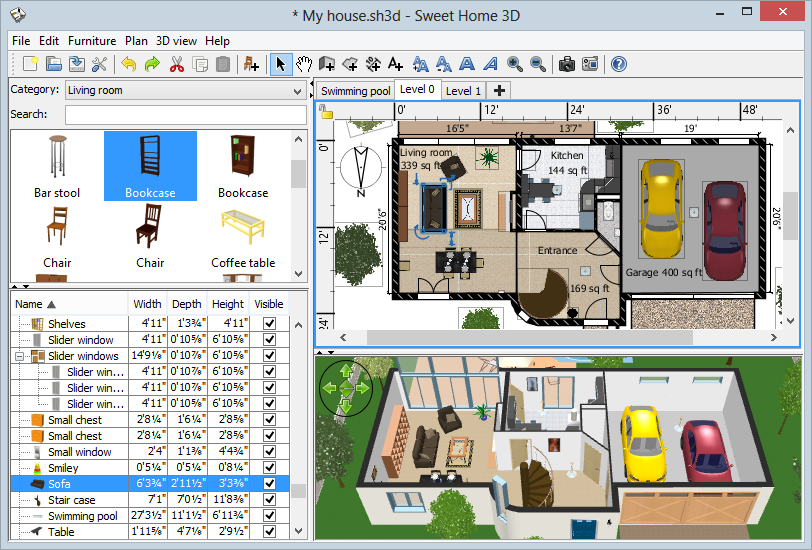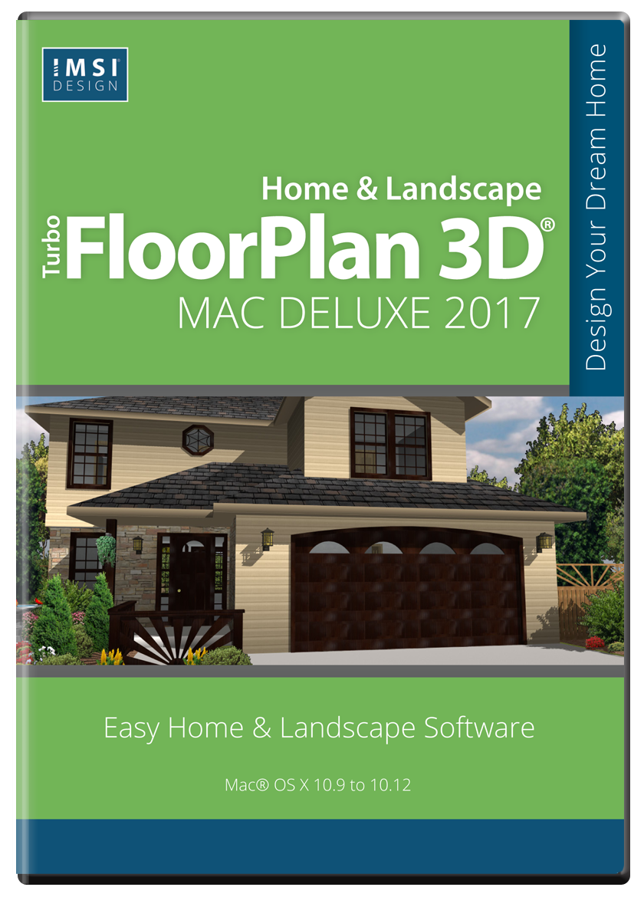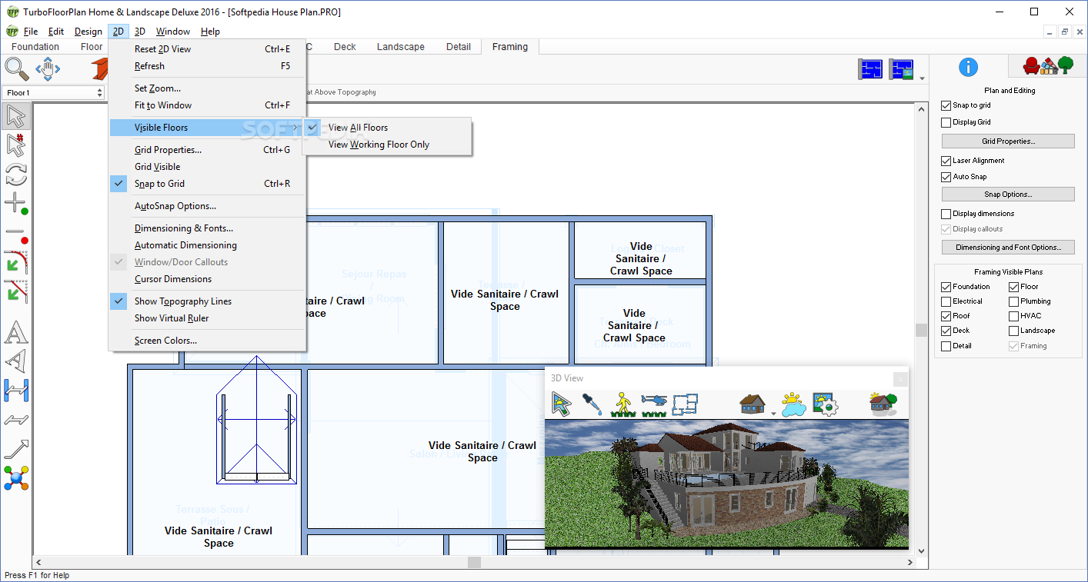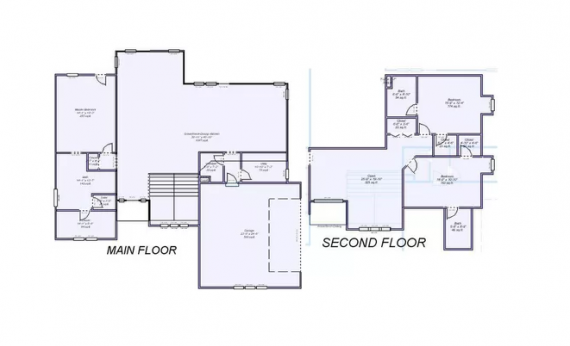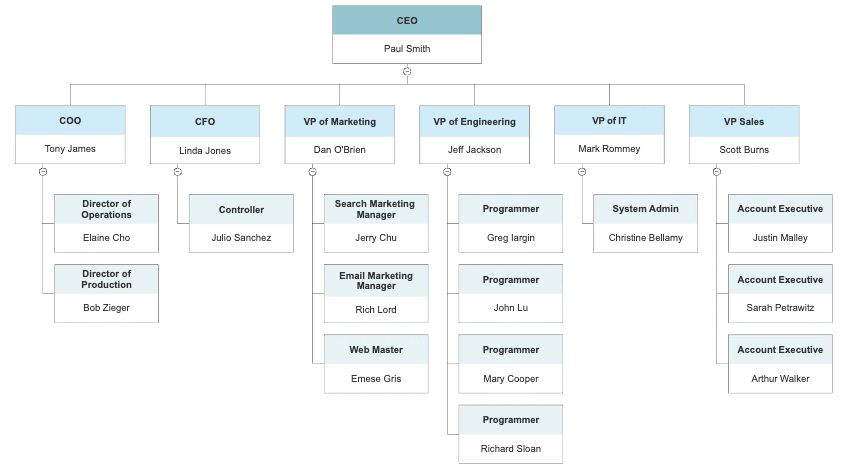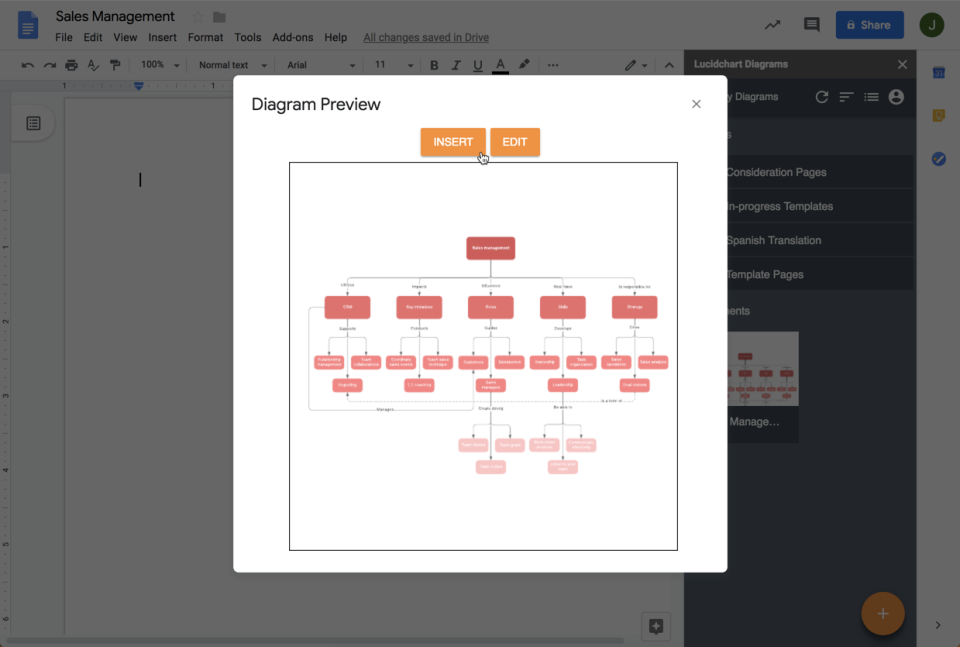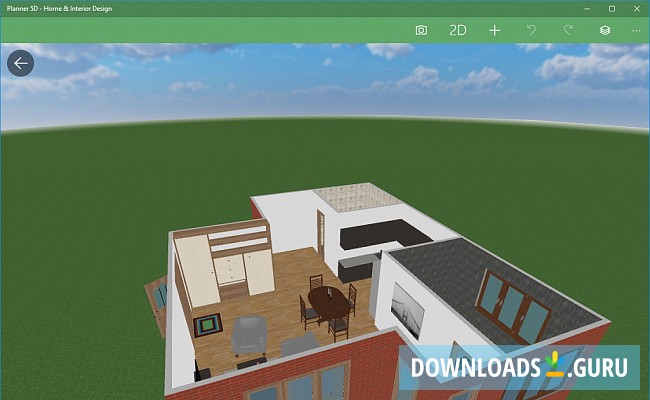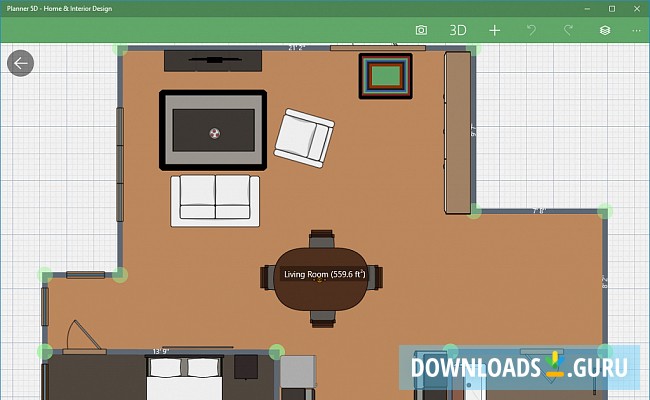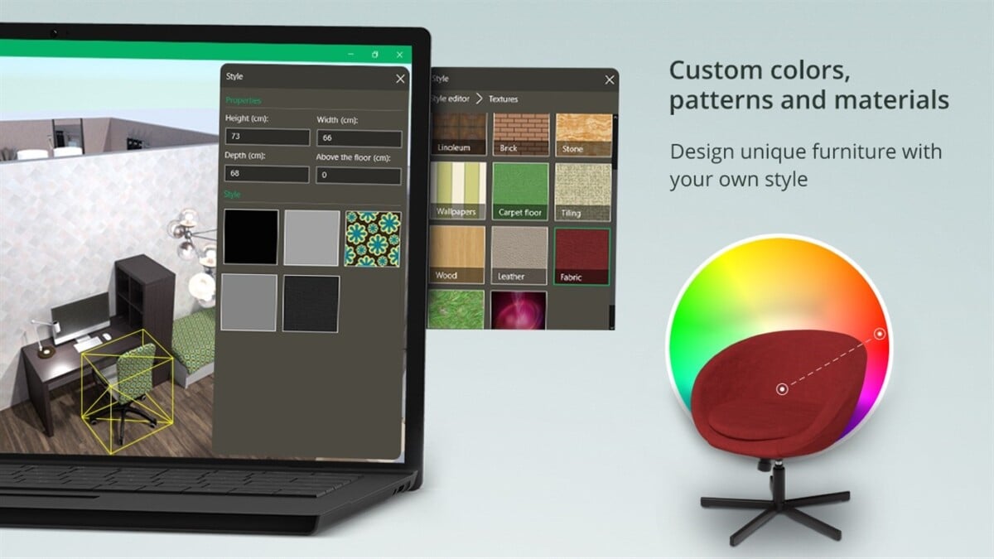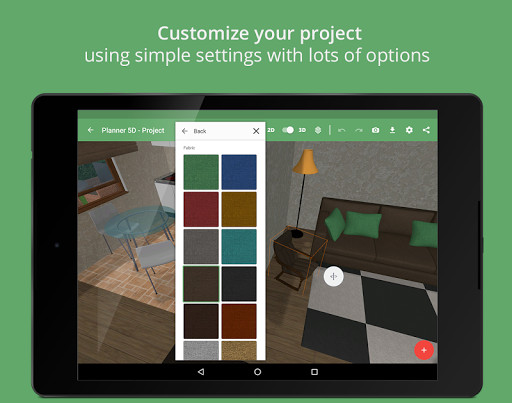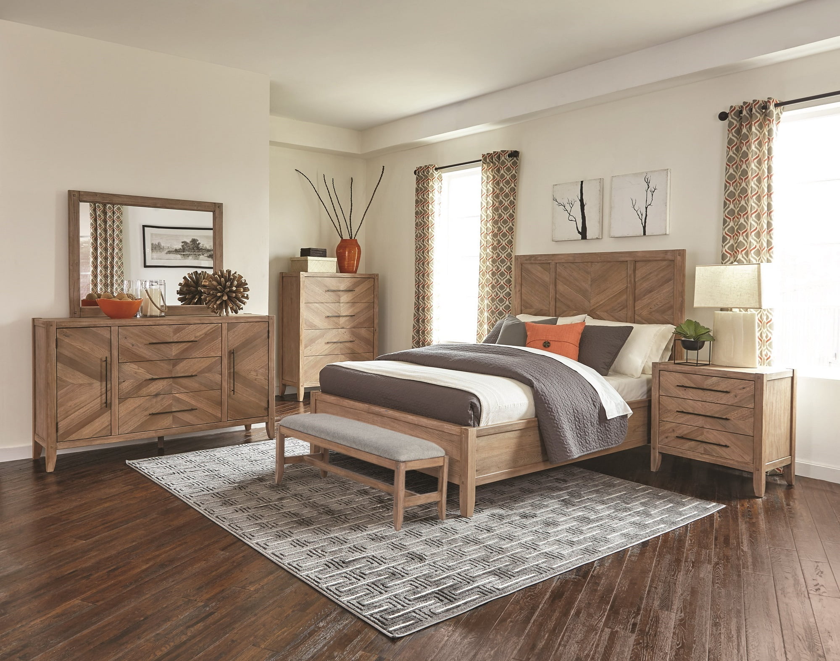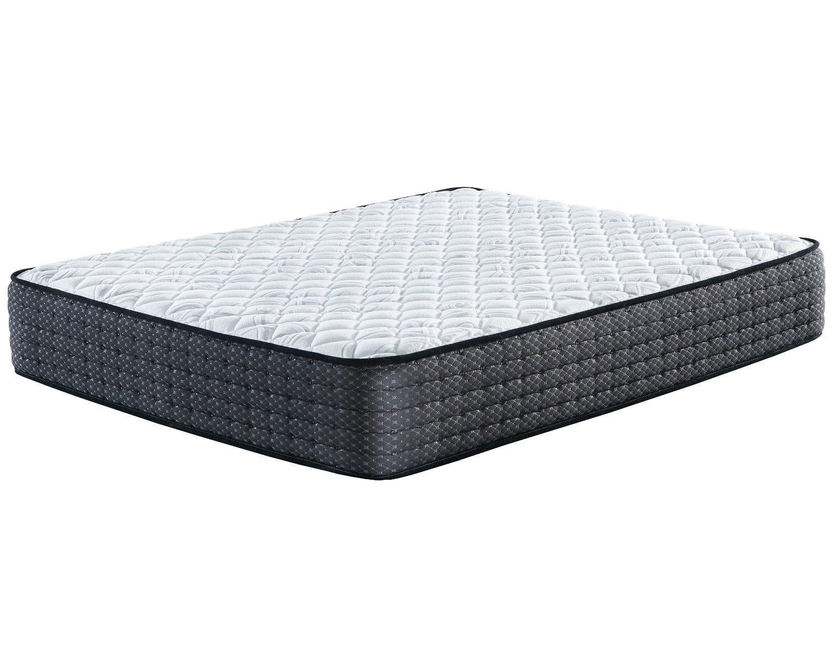SketchUp is a popular and powerful kitchen design software for Windows 10 that is widely used by professionals and beginners alike. Its intuitive and user-friendly interface makes it easy to create detailed 3D models of your kitchen, allowing you to visualize your design before bringing it to life. With features like real-time rendering and a vast library of pre-made components, SketchUp is a great tool for creating stunning kitchen designs.1. SketchUp
Home Designer Suite is a comprehensive home design software that includes a dedicated kitchen design module. This software allows you to create detailed floor plans, 3D models, and even virtual walkthroughs of your kitchen design. Its powerful features include custom cabinetry options, lighting and appliance placement, and the ability to import real-world materials and textures for a realistic look and feel.2. Home Designer Suite
Chief Architect is a professional-grade kitchen design software for Windows 10 that offers advanced features and tools for creating detailed and realistic kitchen designs. Its extensive library of objects and materials allows you to customize every aspect of your design. With Chief Architect, you can create accurate floor plans, 3D models, and even create virtual tours of your kitchen design.3. Chief Architect
RoomSketcher is a versatile design software that offers a wide range of tools for creating stunning kitchen designs. Its easy-to-use interface allows you to drag and drop objects, change materials, and add custom finishes to your design. With features like real-time 3D rendering and a vast library of pre-made objects, RoomSketcher is a great choice for beginners and professionals alike.4. RoomSketcher
If you're a fan of IKEA furniture, then the IKEA Home Planner is the perfect kitchen design software for you. This software allows you to design your kitchen using IKEA's pre-made cabinets, appliances, and accessories. You can also customize your design by choosing from a variety of finishes, countertops, and backsplashes. The IKEA Home Planner also offers a 3D view of your design, allowing you to see your kitchen come to life.5. IKEA Home Planner
Punch! Home & Landscape Design is a powerful and comprehensive software that offers a dedicated kitchen design module. With easy drag and drop tools, you can create detailed floor plans, 3D models, and even virtual walkthroughs of your kitchen design. This software also offers a vast library of pre-made objects and materials to help you bring your design to life.6. Punch! Home & Landscape Design
Sweet Home 3D is a free and open-source kitchen design software that offers a simple and user-friendly interface. With this software, you can easily create 2D and 3D models of your kitchen and customize every aspect of your design. Sweet Home 3D also offers a wide range of pre-made furniture and accessories to help you create a realistic and detailed design.7. Sweet Home 3D
TurboFloorPlan Home & Landscape Deluxe is a powerful and versatile design software that offers a dedicated kitchen design module. With features like real-time 3D rendering and a vast library of pre-made objects and materials, you can create detailed and realistic kitchen designs. This software also offers advanced features for custom cabinetry, lighting, and appliance placement.8. TurboFloorPlan Home & Landscape Deluxe
SmartDraw is a popular design software that offers a wide range of tools for creating detailed kitchen designs. With its drag and drop interface, you can easily create accurate floor plans, 3D models, and even virtual tours of your design. SmartDraw also offers a wide range of templates and pre-made objects to help you design your dream kitchen.9. SmartDraw
Planner 5D is a user-friendly and intuitive design software that offers a dedicated kitchen design module. With this software, you can easily create 2D and 3D models of your kitchen and customize every aspect of your design. Planner 5D also offers a vast library of pre-made objects and materials to choose from, making it easy to create a realistic and stunning kitchen design.10. Planner 5D
Transform Your Kitchen Design with Windows 10 Software

The Importance of Kitchen Design
 A kitchen is often considered the heart of a home, and for good reason. It is where we gather to cook and share meals, entertain guests, and create memories with our loved ones. As such, a well-designed kitchen can greatly enhance the functionality and aesthetic appeal of a home. With the rise of technology, kitchen design has become easier and more accessible than ever before. Windows 10 offers a variety of software options that can help bring your dream kitchen to life.
A kitchen is often considered the heart of a home, and for good reason. It is where we gather to cook and share meals, entertain guests, and create memories with our loved ones. As such, a well-designed kitchen can greatly enhance the functionality and aesthetic appeal of a home. With the rise of technology, kitchen design has become easier and more accessible than ever before. Windows 10 offers a variety of software options that can help bring your dream kitchen to life.
The Benefits of Using Kitchen Design Software for Windows 10
 Gone are the days of relying on pen and paper to sketch out your kitchen design. With kitchen design software for Windows 10, you can create detailed and accurate designs with just a few clicks. This not only saves time but also allows for easier experimentation and customization. Additionally, many software programs offer 3D modeling capabilities, giving you a virtual tour of your future kitchen before any construction even begins. This can help you visualize the space and make any necessary adjustments before committing to a final design.
Windows 10 software is user-friendly and intuitive, making it accessible to both professionals and those new to kitchen design.
The platform also offers a wide range of design features, from cabinet and appliance selection to lighting and flooring options. This allows for a more comprehensive and detailed design process, ensuring that every aspect of your kitchen is accounted for.
Gone are the days of relying on pen and paper to sketch out your kitchen design. With kitchen design software for Windows 10, you can create detailed and accurate designs with just a few clicks. This not only saves time but also allows for easier experimentation and customization. Additionally, many software programs offer 3D modeling capabilities, giving you a virtual tour of your future kitchen before any construction even begins. This can help you visualize the space and make any necessary adjustments before committing to a final design.
Windows 10 software is user-friendly and intuitive, making it accessible to both professionals and those new to kitchen design.
The platform also offers a wide range of design features, from cabinet and appliance selection to lighting and flooring options. This allows for a more comprehensive and detailed design process, ensuring that every aspect of your kitchen is accounted for.
Maximizing Efficiency and Functionality
 One of the greatest advantages of using kitchen design software for Windows 10 is the ability to maximize efficiency and functionality in your kitchen layout. With the help of design programs, you can easily create a functional and well-organized space that meets your specific needs and preferences. This can include incorporating features such as a kitchen island, ample storage, and designated work areas. By optimizing the layout of your kitchen, you can make daily tasks easier and more enjoyable.
One of the greatest advantages of using kitchen design software for Windows 10 is the ability to maximize efficiency and functionality in your kitchen layout. With the help of design programs, you can easily create a functional and well-organized space that meets your specific needs and preferences. This can include incorporating features such as a kitchen island, ample storage, and designated work areas. By optimizing the layout of your kitchen, you can make daily tasks easier and more enjoyable.
Bringing Your Vision to Life
 Designing a kitchen can be a daunting task, especially for those who are not familiar with the process. With the help of kitchen design software for Windows 10, you can bring your vision to life and create a space that reflects your personal style and taste. This software allows you to experiment with different color schemes, materials, and finishes, helping you find the perfect combination for your dream kitchen.
In conclusion,
kitchen design software for Windows 10 is an essential tool for anyone looking to create a functional and visually appealing kitchen.
With its user-friendly interface and wide range of design features, it has revolutionized the way we approach kitchen design. Whether you are a homeowner, designer, or contractor, utilizing this software can greatly enhance the design process and help you achieve your desired results. So why wait? Transform your kitchen design with Windows 10 software today.
Designing a kitchen can be a daunting task, especially for those who are not familiar with the process. With the help of kitchen design software for Windows 10, you can bring your vision to life and create a space that reflects your personal style and taste. This software allows you to experiment with different color schemes, materials, and finishes, helping you find the perfect combination for your dream kitchen.
In conclusion,
kitchen design software for Windows 10 is an essential tool for anyone looking to create a functional and visually appealing kitchen.
With its user-friendly interface and wide range of design features, it has revolutionized the way we approach kitchen design. Whether you are a homeowner, designer, or contractor, utilizing this software can greatly enhance the design process and help you achieve your desired results. So why wait? Transform your kitchen design with Windows 10 software today.

