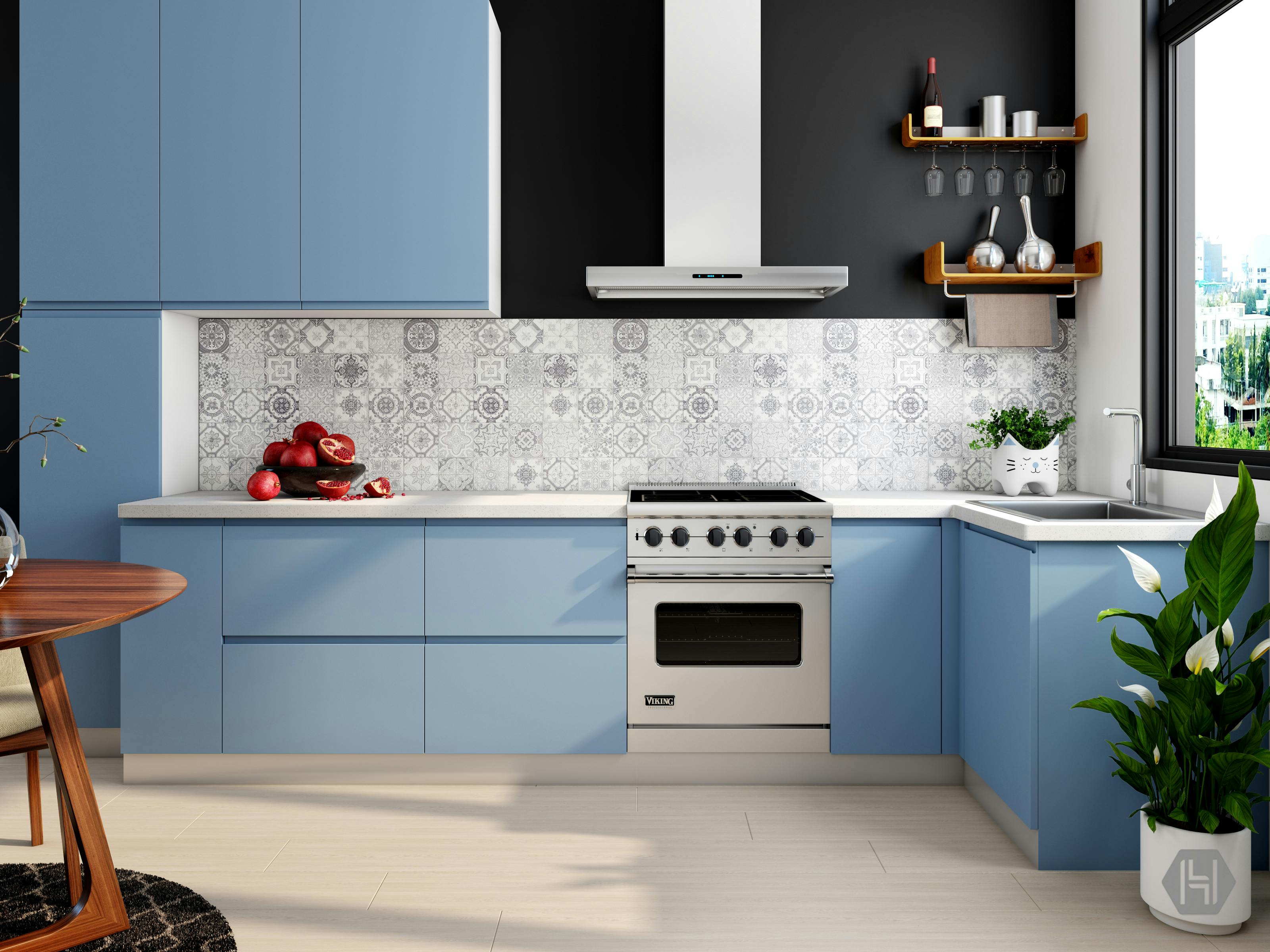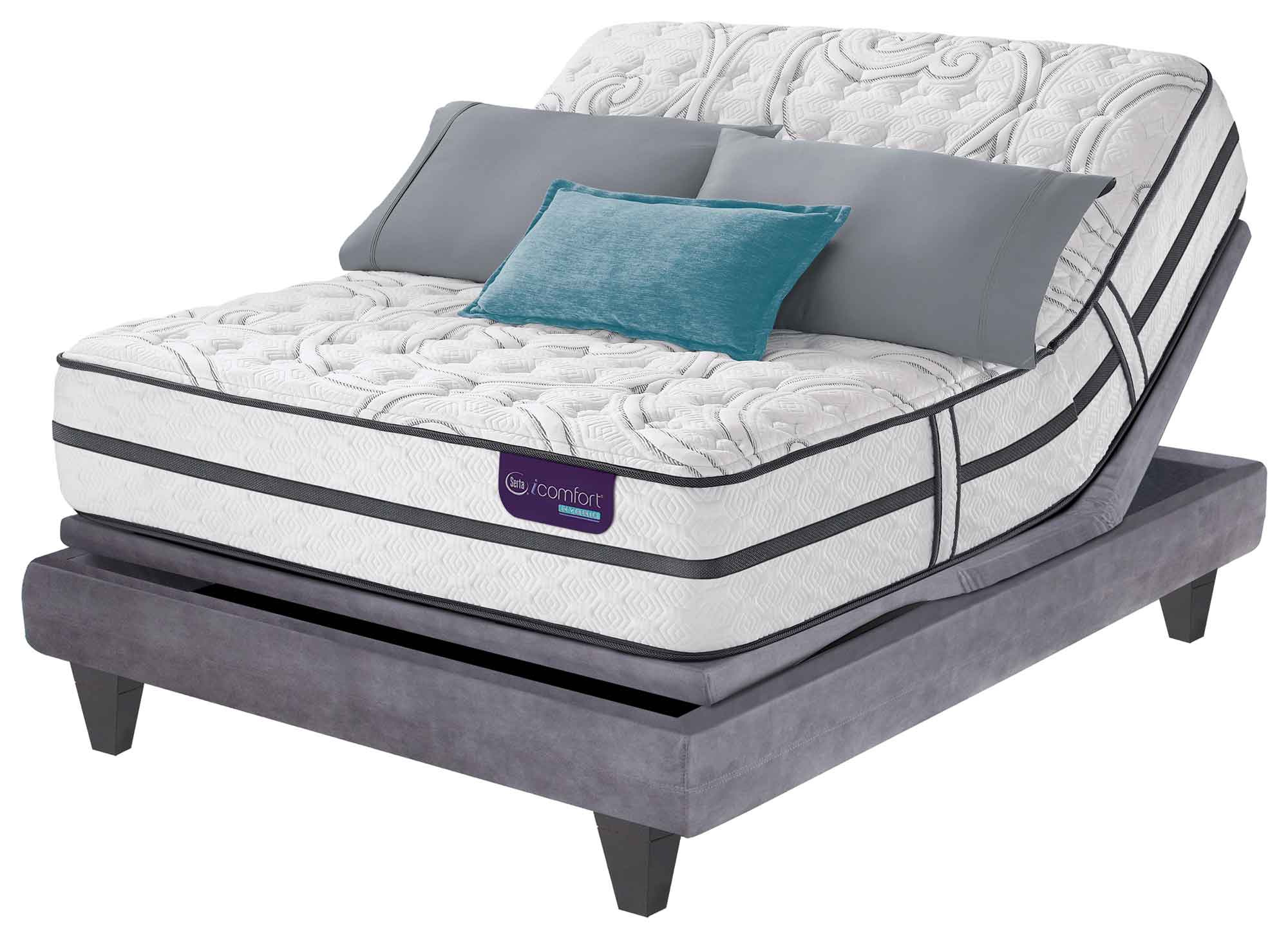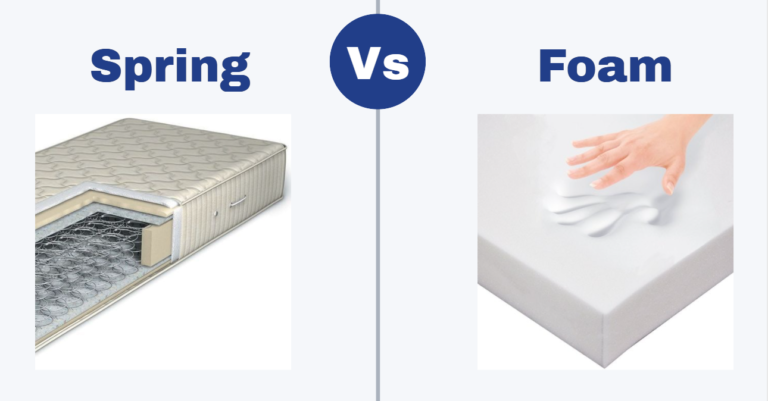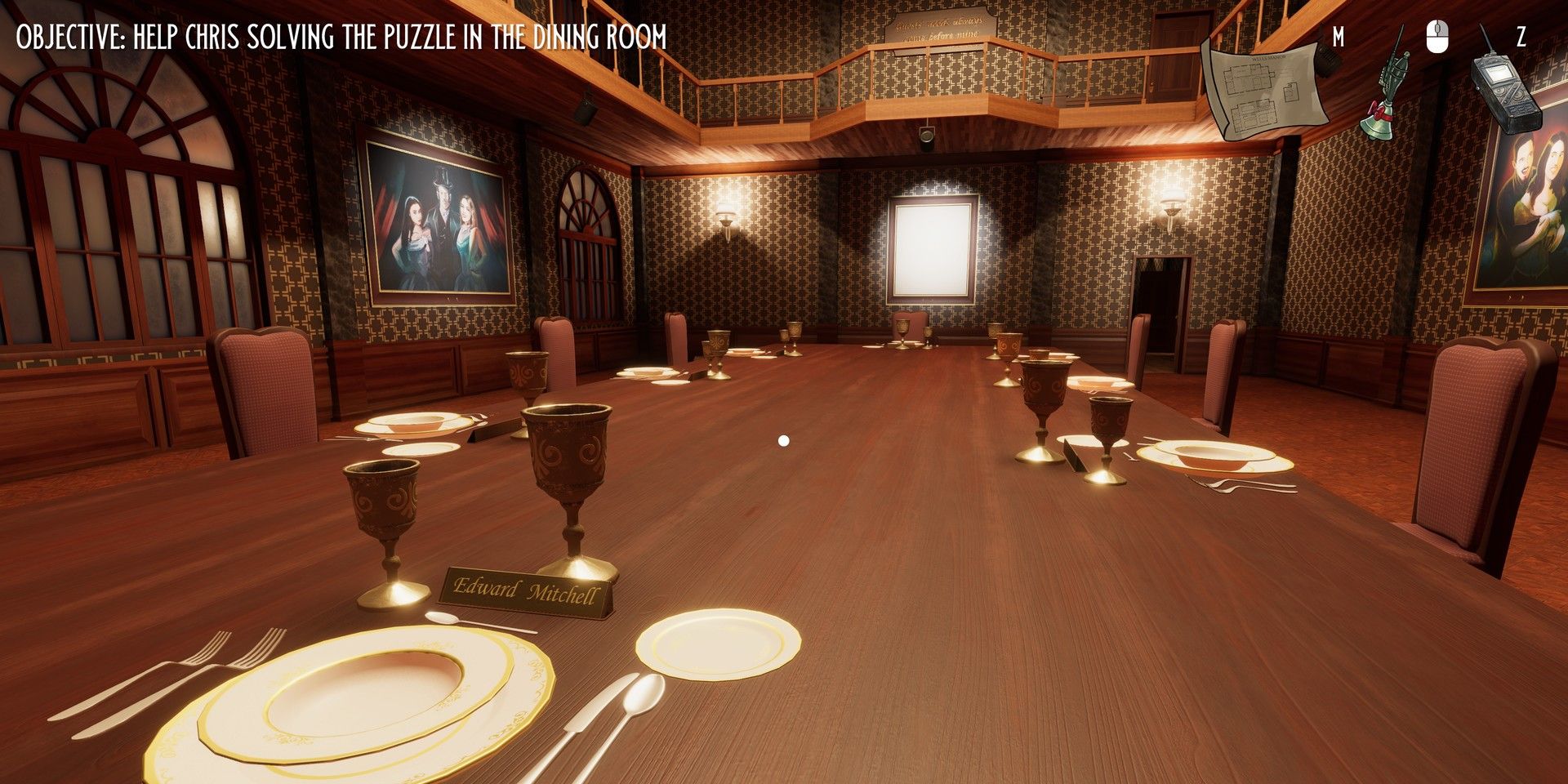Designing your own kitchen is an ideal way to make sure that your space truly reflects your own design aesthetic and lifestyle. Whether you are looking for the perfect modern kitchen for your contemporary home or an updated version of a traditional space for a traditional home, designing your own kitchen can be both a creative and rewarding experience. To help you get started on understanding the fundamentals of kitchen design, here are some steps to help you make your vision a reality. When it comes to designing your kitchen, it's important to consider the overall appearance that you would like to create. With so many different styles of designing and colors available, it's easy to become overwhelmed by all of the options. To narrow down the choices, it's helpful to identify a few of your favorite design elements such as kitchen island design, colors, countertops, and appliances. Once you have identified your essential styling elements, you can start to fill in the rest of the room with these elements to create a well-designed kitchen. When selecting materials for your kitchen, you should always consider the style and colors that compliment your overall design plan. One crucial aspect of selecting the right materials is to consider how your kitchen's texture and color will look in the space. For example, traditional kitchens might favor textures in warm-toned colors such as browns, oranges, and yellows, while modern kitchens might prefer greyscale textures like whites, blacks and cool blues.Design a Kitchen With Your Style in Mind
Before embarking on your DIY kitchen design project, you'll need to have a plan in mind, which includes the type of kitchen appliances and features you'd like to include and how to arrange them around the room. In addition, you also need to take into account any electrical or plumbing changes that need to be made, such as adding outlets in certain areas for kitchen appliances, or running new pipes for the sink or dishwasher. Once you have a clear plan in place, it's time to start shopping for materials and supplies, and here are some tips that will help you get the job done right. When it comes to cabinetry, it's best to stick with the classic and timeless look. If you're looking to make a statement in your custom kitchen design, think about adding features like crown molding and built-in storage solutions. These features will elevate your kitchen above the rest and can serve as a focal point in the room. When selecting countertops, tile, and flooring for your kitchen, pick materials that are going to last and are the most durable in order to save you money in the long run. When shopping for appliances, choose ones that are energy efficient and will provide the best performance for your kitchen design. Look for stainless steel or matte black appliances and consider combining lower end brands with higher end finishes to get the best of both worlds. Lastly, keep safety in mind when doing any type of DIY. Make sure that you are following all of the safety protocols in place to ensure injury-free kitchen design.DIY Kitchen Design Ideas and Tips
Designing your dream kitchen requires much planning and attention to detail. It can be intimidating to jump right into such a large undertaking, so here is a step-by-step guide to help you get started. First, gather inspiration for the design process. From flipping through magazines, to looking up pictures online, to visiting friends’ kitchens, gather any ideas, colors, textures, and functional elements that pique your interest. Compile these ideas and highlights into a scrapbook, journal, or Pinterest board as a reference for when you are ready to begin building your space. The next step is to figure out the layout of your kitchen. Kitchen designers often like to use a ‘work triangle’ layout, which means placing the fridge, stove, and sink in a triangle that allows for easy transfer from one appliance to the other. Consider creating a custom kitchen island or peninsula, or utilizing an existing one from a previous kitchen. Lastly, think about what kind of cabinetry you would like to incorporate, such as wood, painted, or two-tone cabinets. Now it’s time to begin shopping for materials and finishes that reflect the design elements you have chosen. Choose colors that reflect your style from hardware to fabrics to tile. Products like backsplashes, flooring, and countertops can make a big impact and allow you to be creative with kitchen décor. Consider lighting fixtures and any windows or doors in the space. Once all of the pieces are in place, it’s time to turn on the lights and experience your dream kitchen coming to life!Step-by-Step Guide to Designing Your Dream Kitchen
When it comes to kitchen renovations and redesigns, deciding between DIY or hiring a professional kitchen designer can seem overwhelming. While DIY can be a great way to save money and to make a space completely unique to the homeowner, it can also be time consuming and potentially expensive if the project is not completed properly. Therefore, understanding the pros and cons of the different approaches is essential when deciding which route to take. DIY kitchen design offers more control over the finished product, and can be less expensive, however it will take time and a lot of research to plan and complete the project. It is also important to consider the complexity of the work required to safely complete tasks. Working with a professional kitchen designer - while often more expensive - may provide more assurance in terms of safety and timely completion of the project. It can also make achieving the desired look much easier as professionals understand design elements and layout for optimal utility and comfort. Whether you’re ready to take on the challenge of a DIY kitchen remodel or are interested in working with a professional kitchen designer, there are many options available that can give your kitchen a fresh new look.The Pros and Cons of Kitchen DIY vs Professionals
When designing your kitchen, it is important to take accurate measurements and create a correct floor plan. Measuring the kitchen is essential for any redesign, as it helps determine the functionality and flow of the room. Knowing the exact size of the kitchen will help you determine what sizes and types of appliances, storage, counters, and islands you can have. Whether you are designing the layout yourself or working with a professional, accurate measurements are the first step in creating the kitchen of your dreams. When measuring your kitchen, it is essential to make sure all walls and ceiling spaces are included. Start by taking down the measurements of each wall, including the corner angles. Measure each side from the outside with your measuring tape and mark each measurement on your floor plan diagram. If the kitchen is open concept, be sure to include nearby walls and doors. Measure any windows, pipes, or other fixtures that will affect the design. Last, but not least, use the same method to measure any built-in appliances and furniture that will remain in the room. By taking accurate measurements of your kitchen, you will be able to create a realistic layout and detailed plan for achieving the kitchen design of your dreams.How to Measure the Layout of Your Kitchen for Designing
Designing a kitchen can be overwhelming and time consuming, especially for DIY projects. Fortunately, there are many software programs available that can help make the design process much easier. These programs allow you to create a virtual representation of the space, allowing you to explore different layouts and design choices without the need to physically make any changes. Here are six kitchen design software options that are perfect for anyone in need of inspiration. IKEA’s Kitchen Planner allows you to create a customized kitchen design according to IKEA's own specifications. Floorplanner is a user friendly program that allows you to plan both inside and outside kitchen layouts in 3D format. RoomSketcher is great for quickly visualizing different layouts and drawing inspiration from its library of 3D models. Home Design 3D offers a variety of features for creating interior and exterior designs. Punch Home Design Studio helps create the perfect kitchen quickly, without the need for tech savvy skills. And, Kitchen Design provides excellent online tutorials to help make the design process easier. No matter what type of kitchen design project you are looking to undertake, there is a software program that can help you visualize your dream kitchen.6 Kitchen Design Software Programs to Use for Designing Your Kitchen
Designing a kitchen that is both stylish and functional can be a challenging task. With so many different design elements such as layout, materials, and appliances, it can be difficult to choose the best ones that fit your home and lifestyle. Here are some tips to help you create a kitchen design that is on-trend yet functional. Choose materials and appliances that are long lasting and timeless. Trends come and go, but classic materials will last and can be easily updated if needed. Opt for darker wood cabinets which are currently very popular, but also pair well with funkier pops of color such as blues, yellows, and oranges. Consider a kitchen island for extra storage and workspace, as well as improved accessibility around the room. Combining two trends together can also be a great way to create a unique yet timeless kitchen look – something to consider if you’re feeling bold. When it comes to kitchen design, incorporating both aesthetics and functionality is key. With the right dose of style and practicality, you can create a kitchen that is both stylish and easy to use.Tips to Create a Kitchen Design That is On-Trend yet Functional
When it comes to designing your kitchen, it is important to consider both the aesthetics and functionality of the space. A stylish kitchen with no useable workspace is not practical, but neither is a utilitarian kitchen with no charm. It is essential to strike a balance between the two and create a kitchen that is both appealing and efficient. To achieve a well designed kitchen, it is important to start by identifying the purpose of the kitchen. Are you looking to entertain often, or will it mostly be used for meal prep? Depending on the answer, you can plan the layout and size of base cabinets and countertops accordingly. Ask yourself what type of appliances you need to take into account when designing the layout (e.g. oven size, dishwasher, range hood). And consider the ergonomics of the space – can you easily move throughout the kitchen without hindrance? Style and function should work together in the kitchen to create an inviting and practical space. There are lots of ways to capitalize on both creating a kitchen that looks great and works well, making it a joy to use.How to Balance Aesthetics and Functionality When Designing Your Kitchen
When it comes to designing your own kitchen, it is important to take the time to consider all aspects of the space. From the layout and floor plan, to the materials and finishes, there are many things that need to be taken into account to ensure that the desired design is achieved. Here are some important considerations when designing the perfect kitchen for the Kitchen Design Myself project. First, consider your needs, lifestyle, and budget. Identify the function the kitchen serve, such as meal preparation, entertaining, or family gathering. Of course, you'll also need to consider the space, size, and layout, as well as any existing features you'll be keeping, such as appliances, counters, or cabinets. In addition, consider what type of materials you'll be using to give the kitchen an aesthetic that is both on-trend and reflective of your lifestyle. Lastly, make sure the project fits within the budget and timeline - understand both the maximum price you're willing to pay and the window in which the project needs to be completed. When designing a kitchen, there are lots of factors to take into account. By keeping these things in mind, you'll be sure to create a kitchen that is both beautiful and functional.Things to Consider When Designing a Kitchen for the PRIMARY_Kitchen Design Myself
When it comes to small kitchen designs, the challenge is to make the most of limited space. Fortunately, there are many ways to make the most of the small kitchen space. By being strategic with layout and materials, you can create a small kitchen that is both functional and stylish. Here are some tips for creating the best small kitchen designs. Start by understanding the dimensions of the room. Measure the length and width of each wall and draw a layout plan that incorporates the existing features, such as pipe work and appliances. Consider alternate layouts for maximizing the space, such as kitchen islands or a peninsula. Opt for wall-mounted storage and organizing solutions to prevent clutter from taking up valuable space. Additionally, use clever storage solutions that can accommodate small kitchen appliances, such as pull out drawers for food processors, or fold-out cutting boards for additional counter space. By following these small kitchen design tips, you'll be able to create a space that is both stylish and functional.The Best Small Kitchen Designs for Small Spaces
Designing a kitchen to get the most out of the space is essential for a functional and aesthetically pleasing kitchen. From using the right materials to being strategic with the layout, there are lots of small changes you can make to get the most out of your kitchen space. Here are some tips for designing your kitchen to achieve optimal use of the space. When it comes to small kitchens, pay attention to the layout. Consider adding a kitchen island or peninsula for extra workspace, or using the space to incorporate storage solutions. Instead of traditional overhead cabinets, install wall cabinets that can be used for storing cookware or pantry items. Utilize the space around the appliances by installing shelves and racks, or if possible, build in a product such as a coffee maker or microwave. Lastly, be sure to add overhead lighting for improved visibility in your kitchen. By being mindful of the layout and materials, you can make the most of your kitchen space and achieve the aesthetic and functionality you desire.Design Your Kitchen to Get the Most Out of Your Space
Designing Your Own Kitchen Layout
 Kitchen design can be an exciting process no matter if you’re renovating an old kitchen or building from scratch. Taking the time to consider your needs, your budget, and your dreams helps to ensure that your design becomes a reality that stands the test of time. Starting with a plan and budget is even more important when
designing your own kitchen
. Before you start calling contractors and demolition crews, there are a few things you should keep in mind to make sure your design creates the kitchen you need.
Kitchen design can be an exciting process no matter if you’re renovating an old kitchen or building from scratch. Taking the time to consider your needs, your budget, and your dreams helps to ensure that your design becomes a reality that stands the test of time. Starting with a plan and budget is even more important when
designing your own kitchen
. Before you start calling contractors and demolition crews, there are a few things you should keep in mind to make sure your design creates the kitchen you need.
Gather Exact Measurements
 Before you select a
kitchen layout
, it’s important to gather exact measurements for your kitchen. Measure both the length and width of the complete room and then the individual appliances or items that will go into the room such as the refrigerator or oven. You should also consider the planned location of any additional plumbing or electrical features that can affect the overall layout of the kitchen. Accurate measurements help to prepare a plan that fits into the space perfectly.
Before you select a
kitchen layout
, it’s important to gather exact measurements for your kitchen. Measure both the length and width of the complete room and then the individual appliances or items that will go into the room such as the refrigerator or oven. You should also consider the planned location of any additional plumbing or electrical features that can affect the overall layout of the kitchen. Accurate measurements help to prepare a plan that fits into the space perfectly.
Research Design Options
 With a good understanding of your room measurements, you can start researching layouts online. There are dozens of designs and styles to choose from, each with its own benefits and drawbacks. For instance, a
galley kitchen
is usually longer with two walls of appliances and fits well in long or narrow rooms. An L-shaped kitchen offers more counter space and ample storage but can cut off the kitchen from the rest of the room. You can also consider open-style kitchens or limited walls and doorways to create a more open and inviting atmosphere.
With a good understanding of your room measurements, you can start researching layouts online. There are dozens of designs and styles to choose from, each with its own benefits and drawbacks. For instance, a
galley kitchen
is usually longer with two walls of appliances and fits well in long or narrow rooms. An L-shaped kitchen offers more counter space and ample storage but can cut off the kitchen from the rest of the room. You can also consider open-style kitchens or limited walls and doorways to create a more open and inviting atmosphere.
Create Your Dream Kitchen
 Once you’ve identified what you need and have a general idea of the style you’d like, you can sketch your own design on paper. Or you can use design software to put your vision to virtual life. Consider the arrangement of all kitchen features and the flow you’re trying to create when
designing your own kitchen
. Find the balance between form and function that works best for your lifestyle and create a room you’ll love.
Once you’ve identified what you need and have a general idea of the style you’d like, you can sketch your own design on paper. Or you can use design software to put your vision to virtual life. Consider the arrangement of all kitchen features and the flow you’re trying to create when
designing your own kitchen
. Find the balance between form and function that works best for your lifestyle and create a room you’ll love.
Finalize Your Design
 Once you’ve settled on a plan, you’ll need to figure out the materials and appliances you’ll need to complete your design. Whether you’re opting for budget-friendly updates or a full renovation, some of the most important items to consider include cabinetry, countertops, and flooring. If you’re opting for custom design, you’ll need to think about additional items; such as tile backsplash, pot-filler, or built-in coffee station. Research all your options to find what works best for your design and budget.
Once you’ve settled on a plan, you’ll need to figure out the materials and appliances you’ll need to complete your design. Whether you’re opting for budget-friendly updates or a full renovation, some of the most important items to consider include cabinetry, countertops, and flooring. If you’re opting for custom design, you’ll need to think about additional items; such as tile backsplash, pot-filler, or built-in coffee station. Research all your options to find what works best for your design and budget.
Start Building
 Once you’ve decided on all the details of your new kitchen design, it’s time to start building. If you’re working with a contractor, provide your plan so that they understand the materials, appliances, and features you’ve selected. Building your kitchen design yourself is an excellent way to get a unique kitchen that fits your needs. With some planning and research, you can make your layout a beautiful reality.
Once you’ve decided on all the details of your new kitchen design, it’s time to start building. If you’re working with a contractor, provide your plan so that they understand the materials, appliances, and features you’ve selected. Building your kitchen design yourself is an excellent way to get a unique kitchen that fits your needs. With some planning and research, you can make your layout a beautiful reality.










































































































