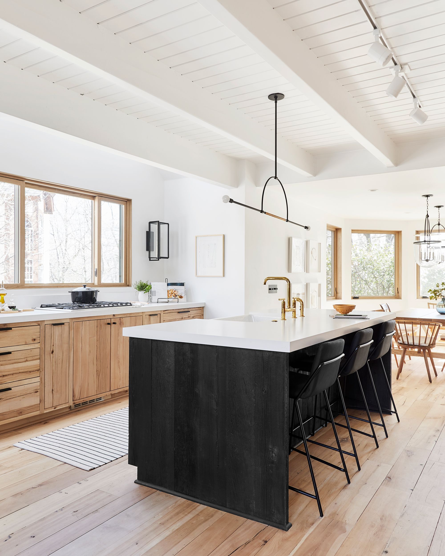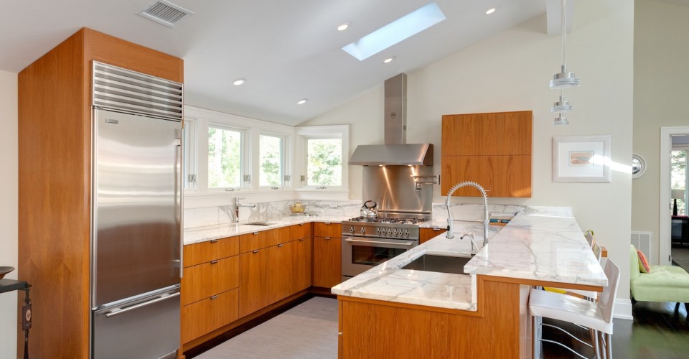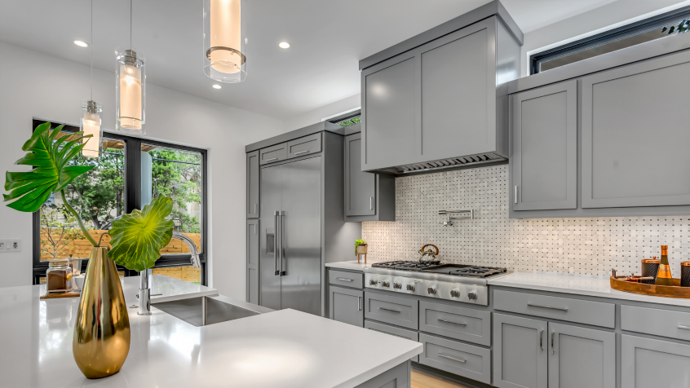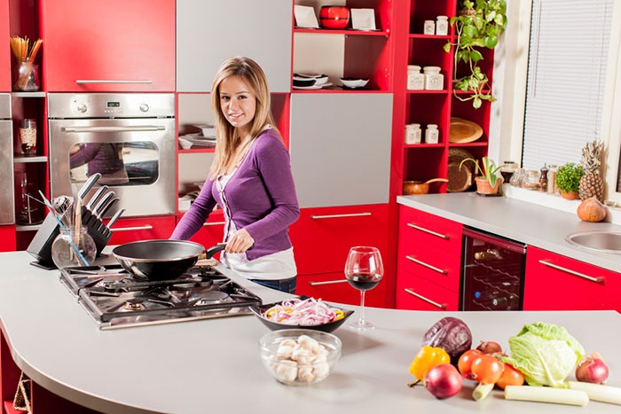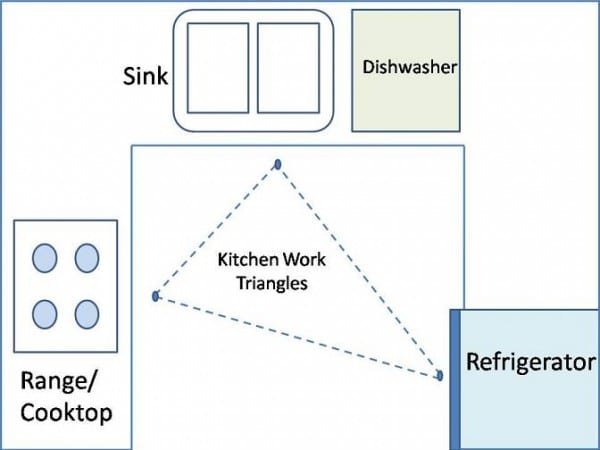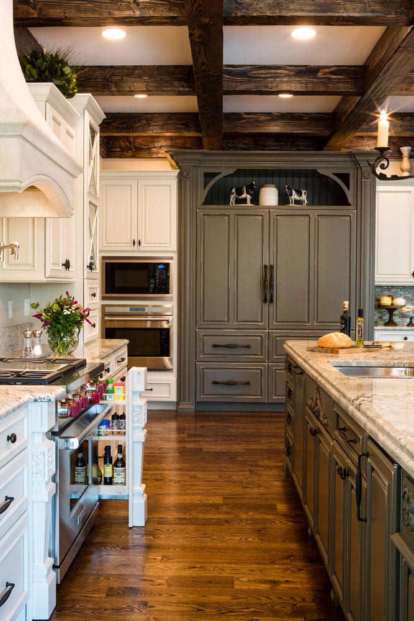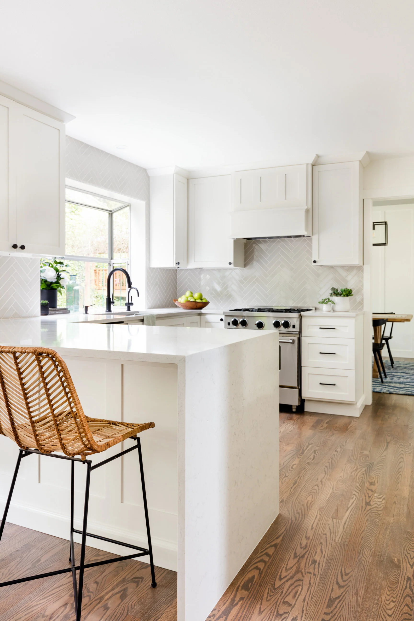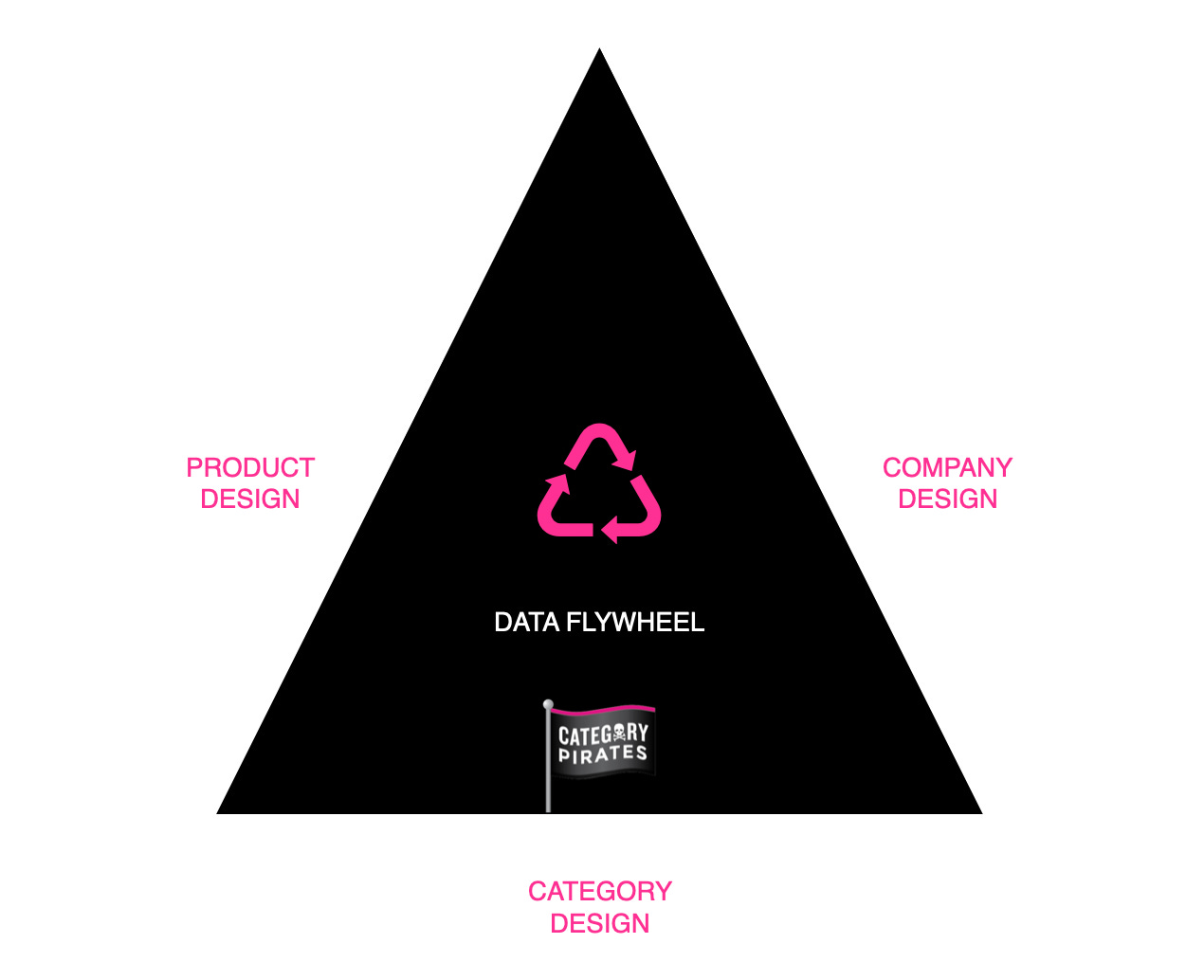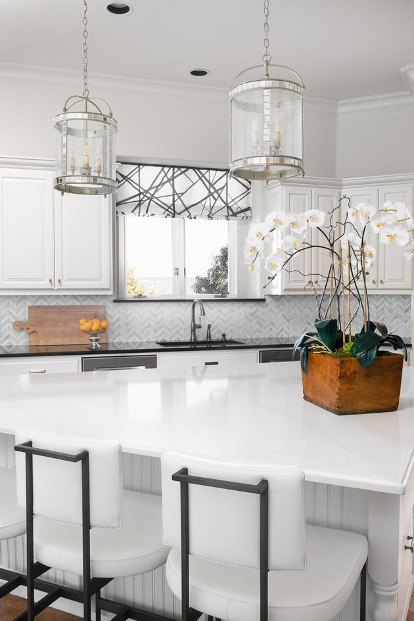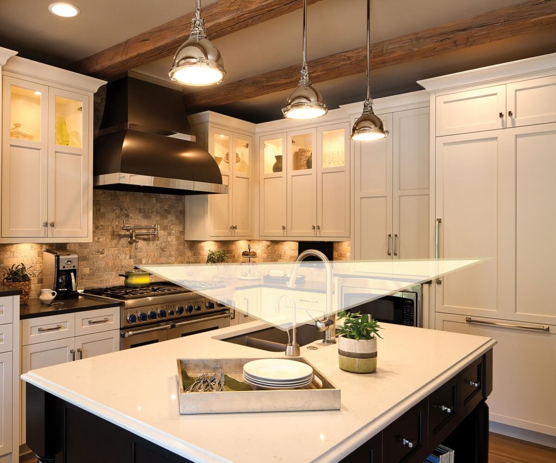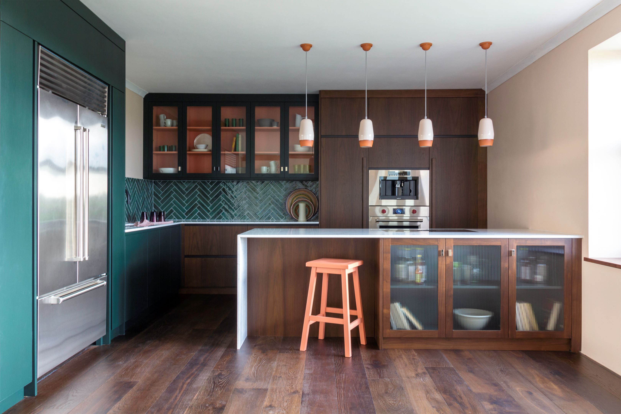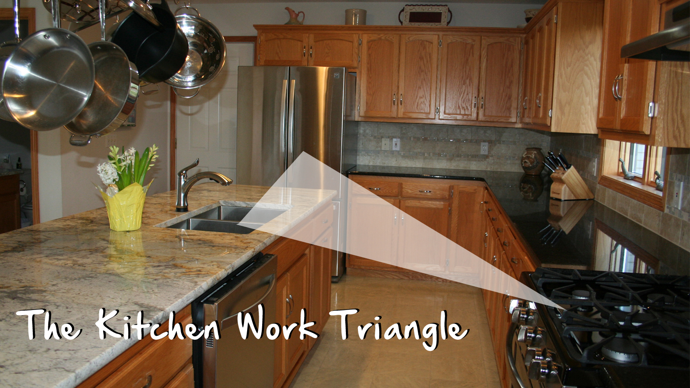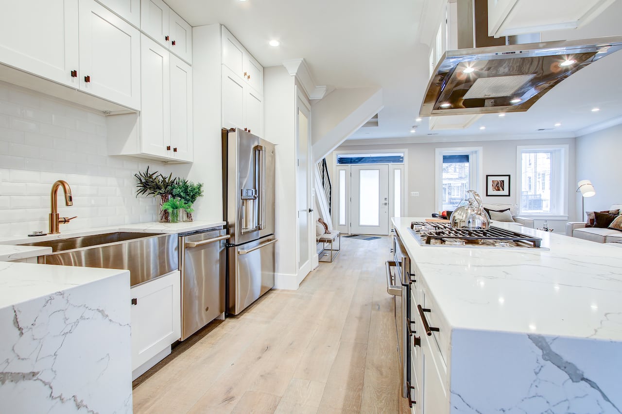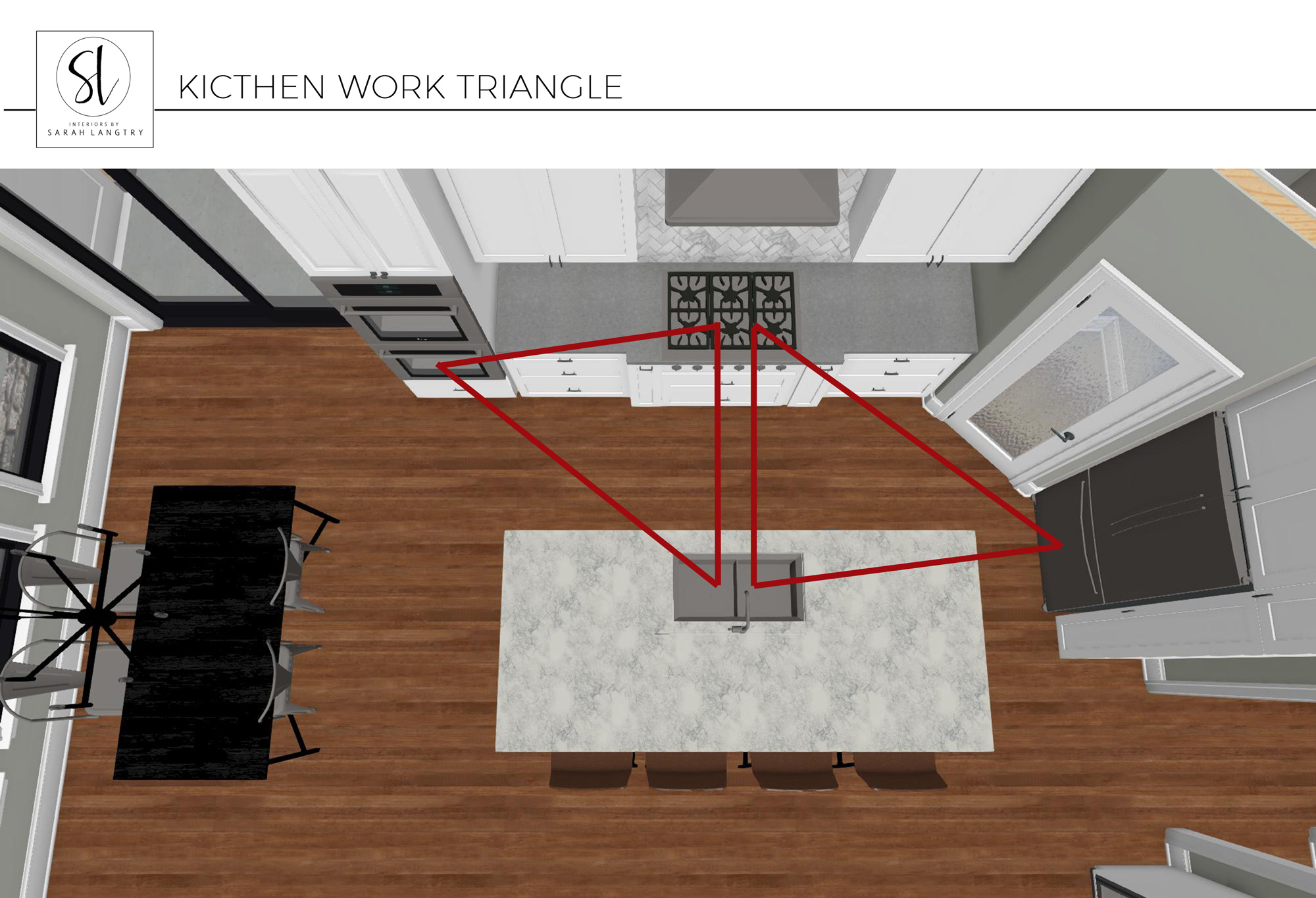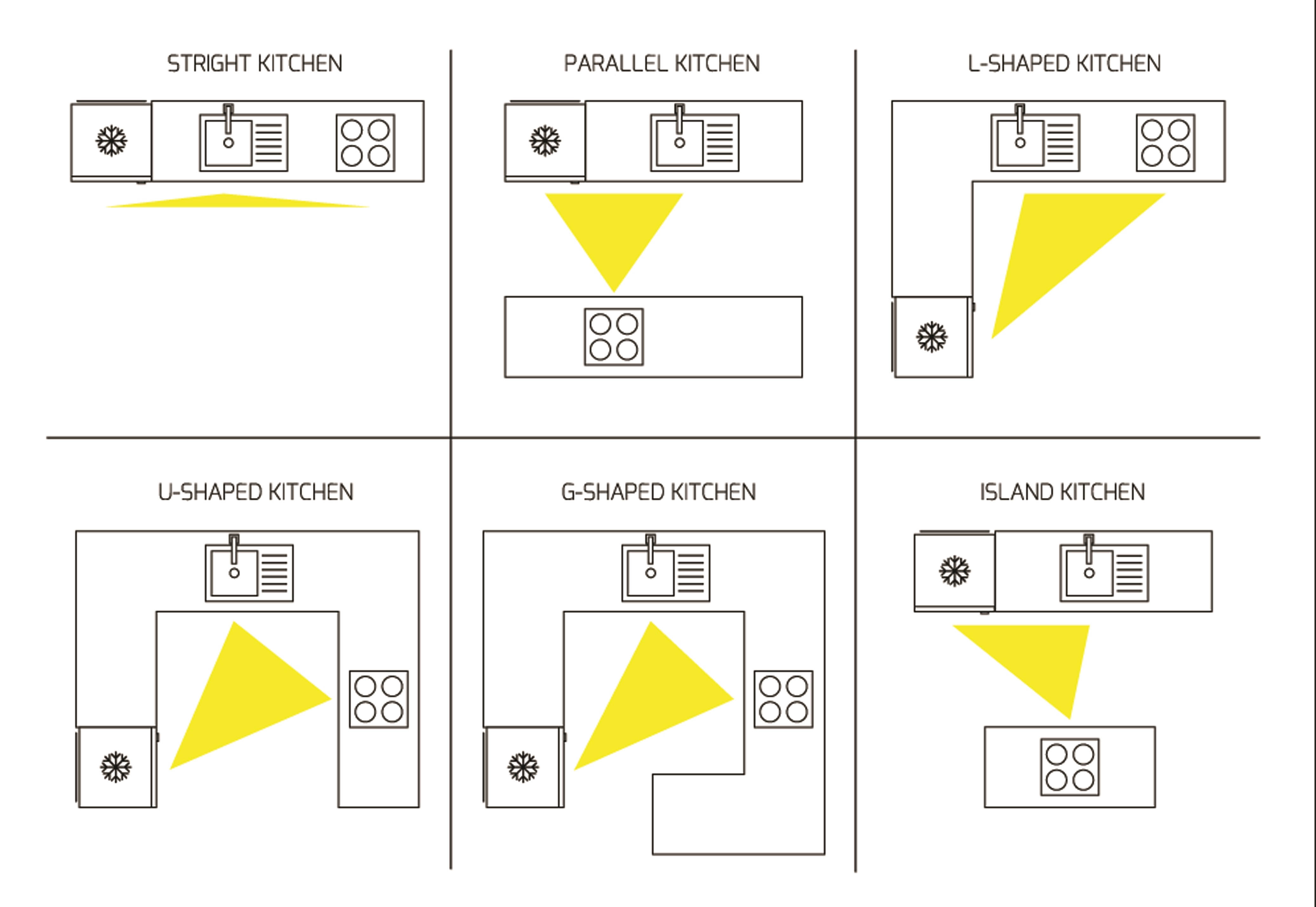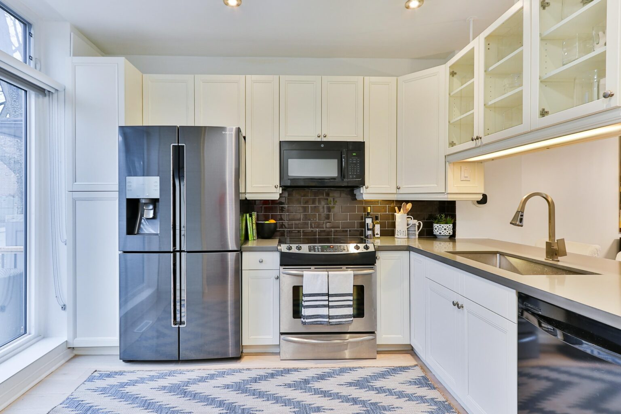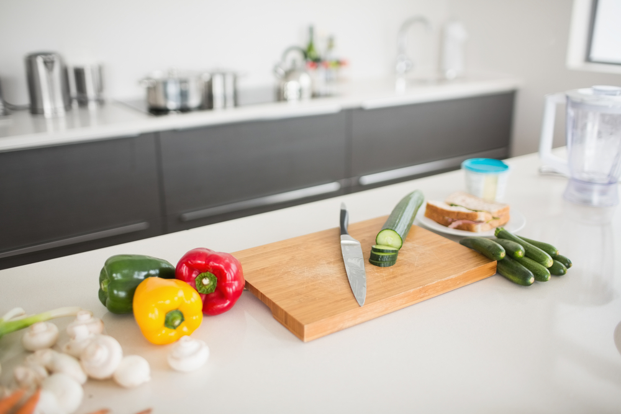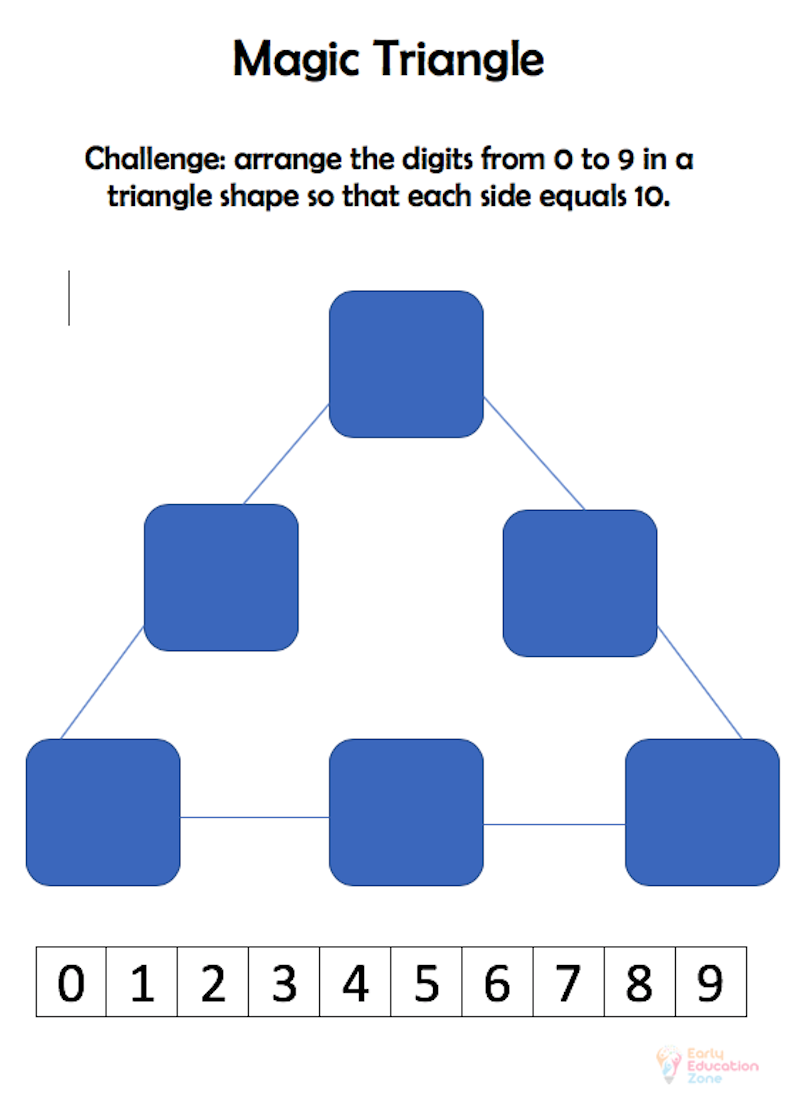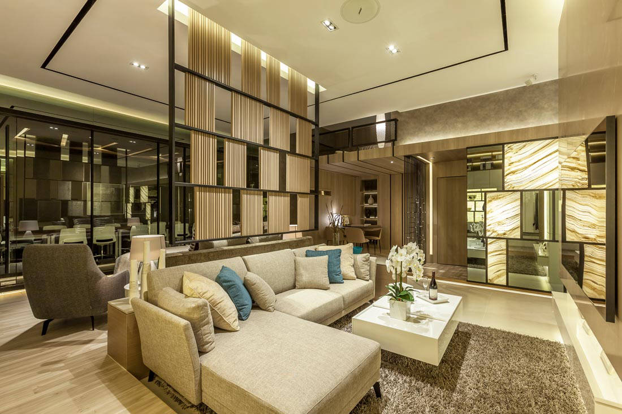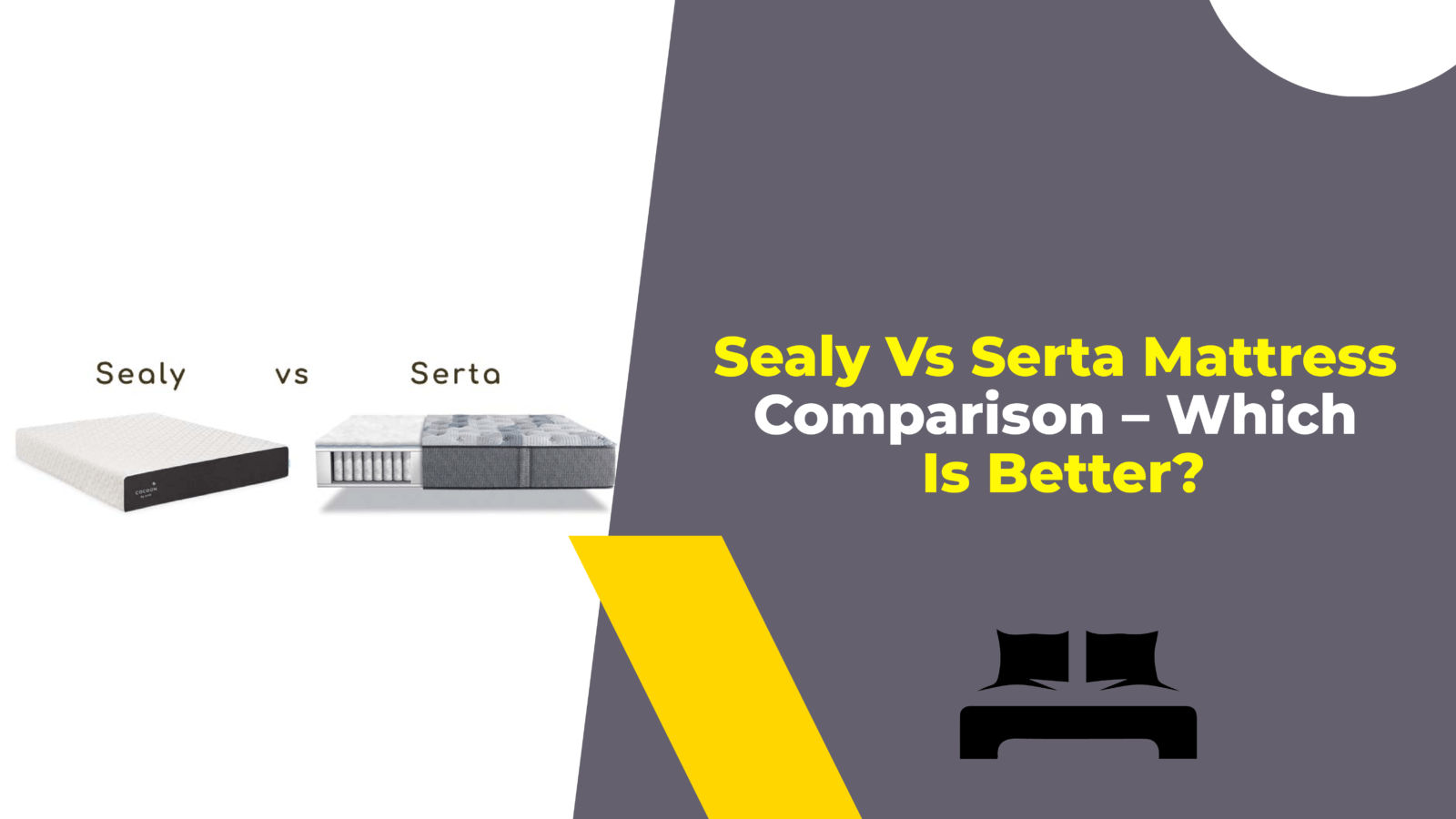When it comes to designing a kitchen, one important factor to consider is the work triangle. This concept refers to the efficient arrangement of the three main work areas in a kitchen: the sink, the stove, and the refrigerator. By creating a well-designed work triangle, you can improve the functionality and ergonomics of your kitchen, making it easier and more enjoyable to use.The Kitchen Work Triangle: A Design Concept That Improves Efficiency and Ergonomics
The magic triangle, also known as the kitchen work triangle, is a popular design concept that has been used for decades by kitchen designers and architects. The idea behind this concept is to create a layout that minimizes the distance between the main work areas, allowing for a more efficient workflow. This is especially important for those who spend a lot of time in the kitchen, whether it be cooking, cleaning, or entertaining.The Magic Triangle: Designing an Efficient Kitchen Layout
When designing your kitchen work triangle, there are a few key principles to keep in mind. First, the distance between the three main work areas should be no less than 4 feet and no more than 9 feet. This ensures that you have enough space to move around and work comfortably, without having to walk too far between each area. Secondly, the work triangle should not intersect with any major traffic areas in the kitchen, such as doorways or walkways. This helps to keep the flow of movement in the kitchen smooth and uninterrupted. Lastly, it's important to consider the placement of major appliances, such as the sink, stove, and refrigerator. These should be strategically placed within the work triangle to create a functional and efficient layout.The Kitchen Work Triangle: How to Design an Efficient Layout
The magic triangle is not just about creating a functional layout, but also about optimizing the ergonomics of your kitchen. By minimizing the distance between the main work areas, you can reduce the amount of strain on your body, making it more comfortable to prepare meals and complete other tasks in the kitchen. For example, placing the sink and stove opposite each other, with the refrigerator at the other end of the triangle, allows for easy movement and efficient use of space. This also prevents you from having to constantly cross over the same area, which can be tiring and inefficient.The Magic Triangle: A Guide to Kitchen Design
The work triangle is an important aspect of kitchen design, as it can greatly impact the functionality and efficiency of your space. By carefully considering the placement of the sink, stove, and refrigerator, you can create a layout that makes it easier to prepare meals and complete other tasks in the kitchen. Not only that, but a well-designed work triangle can also improve the overall aesthetics of your kitchen. By creating a balanced and harmonious layout, your kitchen will not only be functional, but also visually appealing.Kitchen Design: The Importance of the Work Triangle
Designing the perfect kitchen work triangle requires a balance between form and function. While it's important to prioritize efficiency and ergonomics, you also want to create a visually pleasing layout that fits your personal style and preferences. One important factor to consider is the size and shape of your kitchen. A smaller kitchen may require a different layout than a larger one, in order to optimize the use of space. Similarly, an L-shaped kitchen may have a different work triangle than a U-shaped one. Ultimately, the perfect kitchen work triangle will depend on your individual needs and the layout of your kitchen. It's important to work with a professional designer to create a layout that is customized to your specific space and lifestyle.Creating the Perfect Kitchen Work Triangle
By now, it's clear that the work triangle is not just a design concept, but a crucial aspect of kitchen functionality. Not only does it improve efficiency and ergonomics, but it also helps to maximize the use of space in your kitchen. In addition to the three main work areas, you can also incorporate other elements into your work triangle, such as a prep station or a kitchen island. These can add to the functionality of your kitchen and make tasks like meal preparation and cleanup even easier.Maximizing Space and Efficiency with the Kitchen Work Triangle
When designing your kitchen work triangle, there are a few tips to keep in mind to ensure that it is as functional as possible. First, consider the workflow of your kitchen and how you use the space on a daily basis. This will help you determine the best layout for your specific needs. Also, be mindful of the placement of your major appliances. For example, the stove should ideally be located near the sink and refrigerator for easy access to water and ingredients. Similarly, the refrigerator should be near the entrance of the kitchen for quick and easy grocery trips.The Magic Triangle: Tips for Designing a Functional Kitchen
While the work triangle is a fundamental concept in kitchen design, it is not the only factor to consider. There are other elements that can greatly impact the functionality and efficiency of your kitchen, such as storage, lighting, and ventilation. When designing your kitchen, it's important to take a holistic approach and consider all of these elements together. This will result in a space that not only looks beautiful, but also functions seamlessly.Designing a Kitchen Layout: The Magic Triangle and Beyond
In conclusion, the kitchen work triangle is a design concept that has stood the test of time for a reason. By creating an efficient layout that minimizes the distance between the three main work areas, you can improve the functionality and ergonomics of your kitchen. But don't forget to also consider the other elements of kitchen design, such as storage and lighting, to create a truly functional and beautiful space. With the right design and layout, your kitchen can become the heart of your home and a joy to use every day.The Kitchen Work Triangle: How to Optimize Your Space and Workflow
The Importance of the Kitchen Design Magic Triangle in House Design
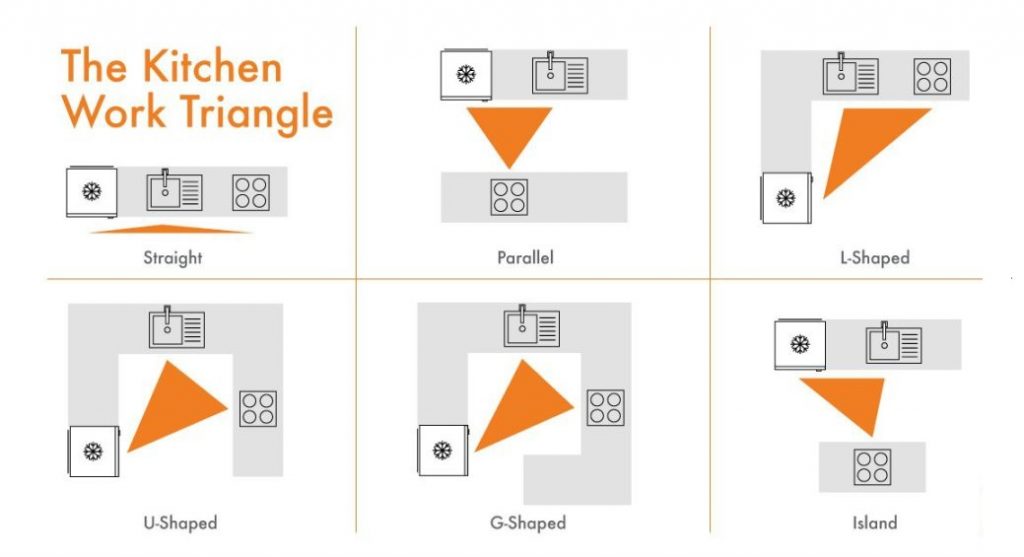
Creating a Functional and Efficient Kitchen Space
 The kitchen is often considered the heart of the home, and for good reason. It is where meals are prepared, family and friends gather, and memories are made. When it comes to house design, the kitchen is a crucial space that needs to be both functional and efficient. This is where the concept of the kitchen design magic triangle comes into play.
The kitchen design magic triangle
is a principle that has been used by designers and architects for decades, and it refers to the three main work areas in a kitchen: the sink, the stove, and the refrigerator. These three areas form a triangle shape, with each side representing a different function in the kitchen. The goal of this design is to create a
balance
between these work areas, making sure they are
easily accessible
and
efficiently connected
to each other.
The kitchen is often considered the heart of the home, and for good reason. It is where meals are prepared, family and friends gather, and memories are made. When it comes to house design, the kitchen is a crucial space that needs to be both functional and efficient. This is where the concept of the kitchen design magic triangle comes into play.
The kitchen design magic triangle
is a principle that has been used by designers and architects for decades, and it refers to the three main work areas in a kitchen: the sink, the stove, and the refrigerator. These three areas form a triangle shape, with each side representing a different function in the kitchen. The goal of this design is to create a
balance
between these work areas, making sure they are
easily accessible
and
efficiently connected
to each other.
Maximizing Space and Workflow
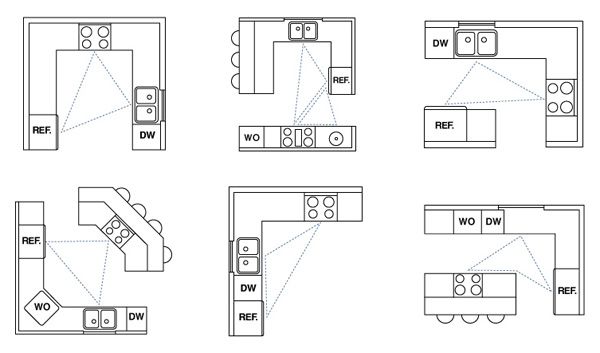 The
kitchen design magic triangle
is not just about aesthetics, it also has a practical purpose. By having the three main work areas in close proximity to each other, it
minimizes
the need to move around the kitchen, saving time and energy. This is especially important for those who love to cook and spend a lot of time in the kitchen.
Furthermore, the
placement of appliances
within the triangle is crucial in creating an efficient workflow. For example, having the refrigerator and sink on opposite sides of the triangle allows for easy access to both when preparing meals. Similarly, having the stove in between the two also
maximizes
the workspace and allows for a seamless flow between tasks.
The
kitchen design magic triangle
is not just about aesthetics, it also has a practical purpose. By having the three main work areas in close proximity to each other, it
minimizes
the need to move around the kitchen, saving time and energy. This is especially important for those who love to cook and spend a lot of time in the kitchen.
Furthermore, the
placement of appliances
within the triangle is crucial in creating an efficient workflow. For example, having the refrigerator and sink on opposite sides of the triangle allows for easy access to both when preparing meals. Similarly, having the stove in between the two also
maximizes
the workspace and allows for a seamless flow between tasks.
Customizing the Triangle to Fit Your Needs
 While the
kitchen design magic triangle
is a tried and tested principle, it is important to note that it is not a one-size-fits-all solution. Every kitchen and household is unique, and the triangle can be
customized
to fit your specific needs. For example, if you have a large family and often have multiple people cooking in the kitchen, you may want to consider adding a second triangle to accommodate for more workspace.
In conclusion, the kitchen design magic triangle is an essential element in house design, as it not only creates a functional and efficient kitchen space, but also adds to the overall aesthetic of the home. By keeping this principle in mind when designing your kitchen, you can create a space that is not only beautiful, but also practical and tailored to your needs.
While the
kitchen design magic triangle
is a tried and tested principle, it is important to note that it is not a one-size-fits-all solution. Every kitchen and household is unique, and the triangle can be
customized
to fit your specific needs. For example, if you have a large family and often have multiple people cooking in the kitchen, you may want to consider adding a second triangle to accommodate for more workspace.
In conclusion, the kitchen design magic triangle is an essential element in house design, as it not only creates a functional and efficient kitchen space, but also adds to the overall aesthetic of the home. By keeping this principle in mind when designing your kitchen, you can create a space that is not only beautiful, but also practical and tailored to your needs.
