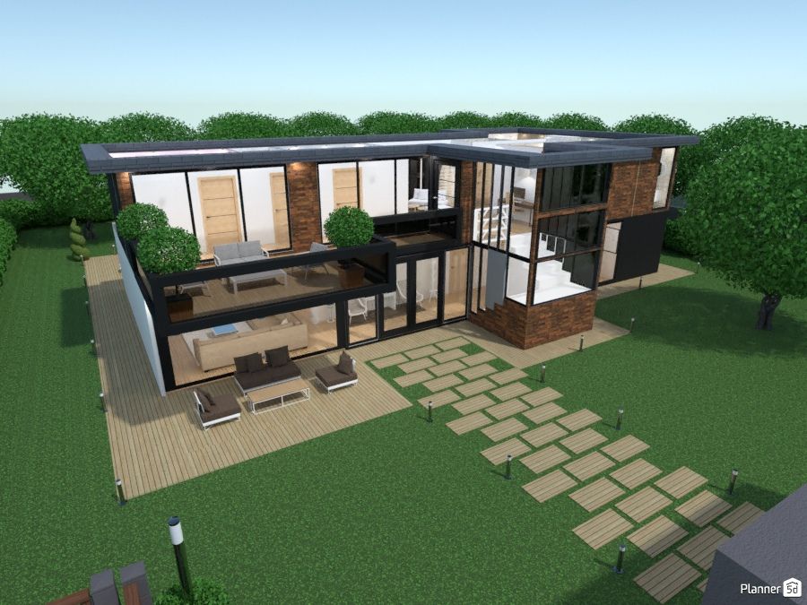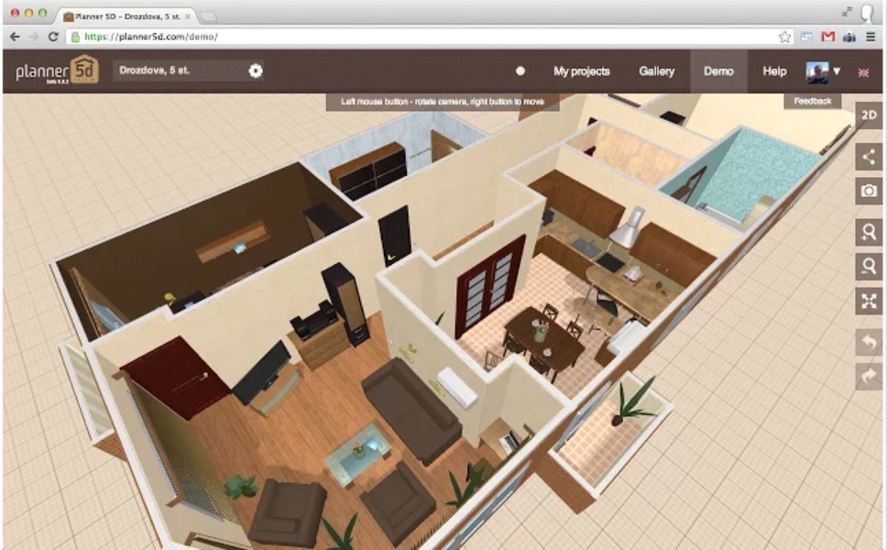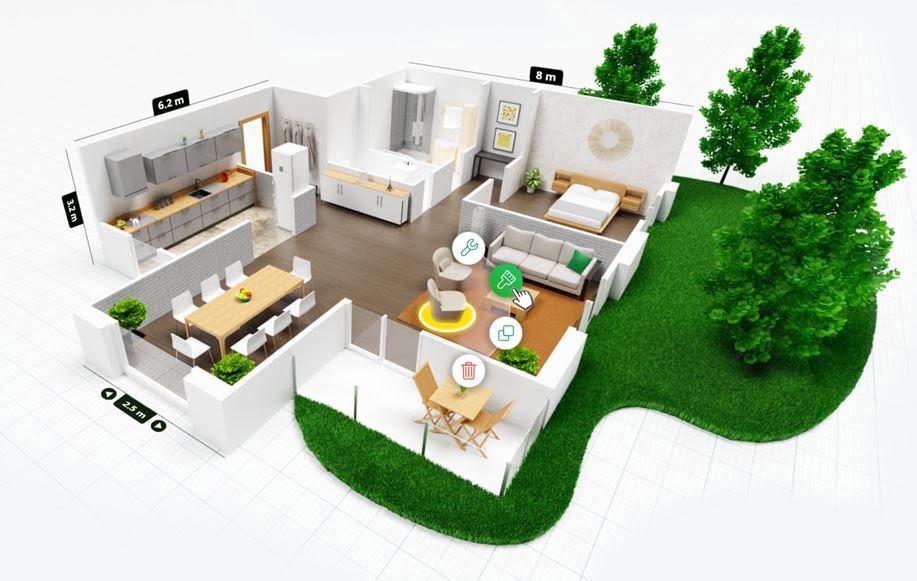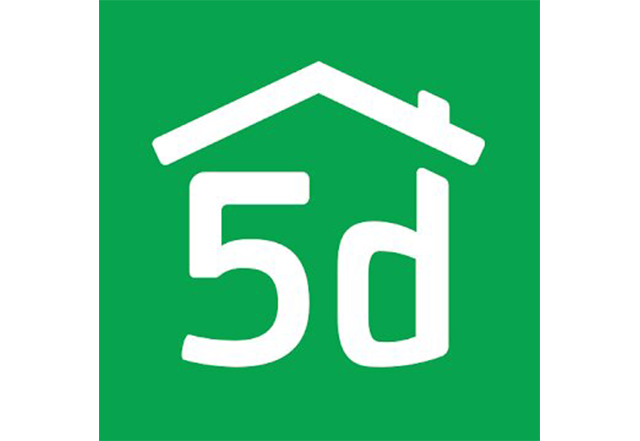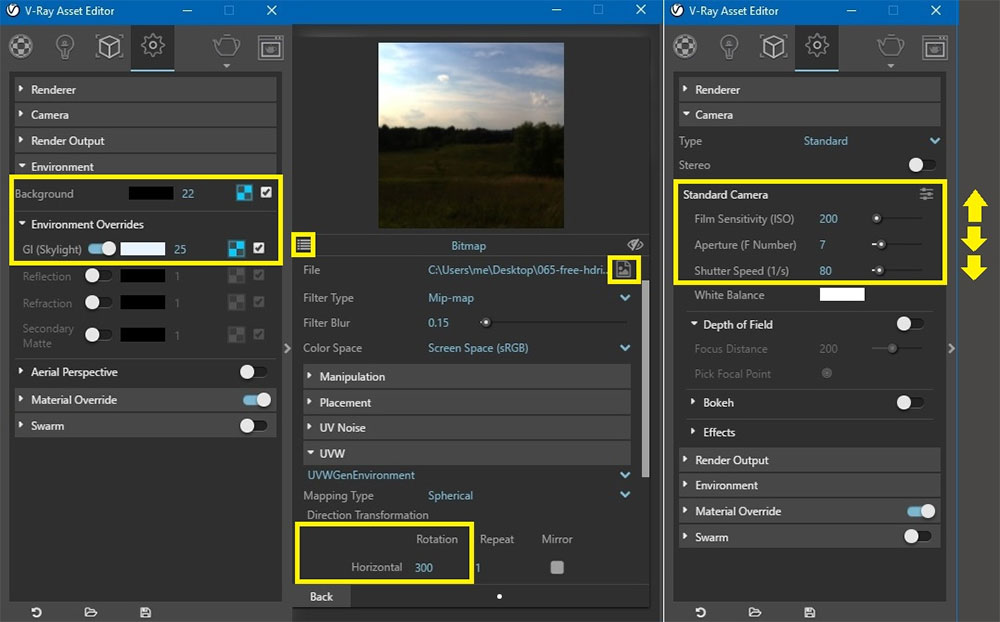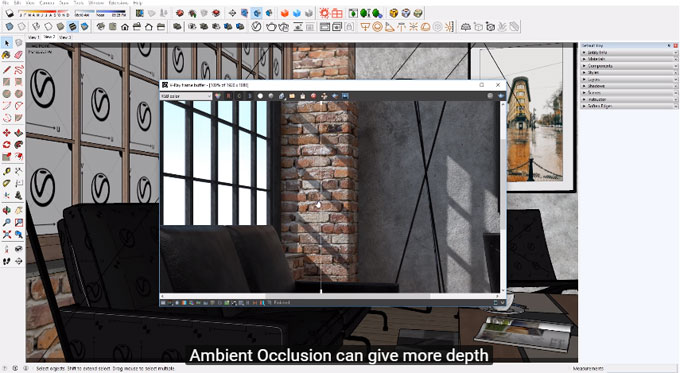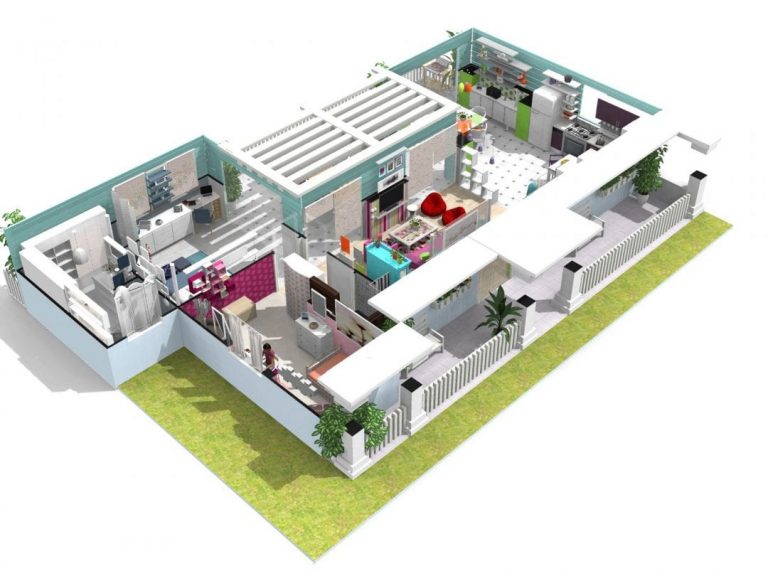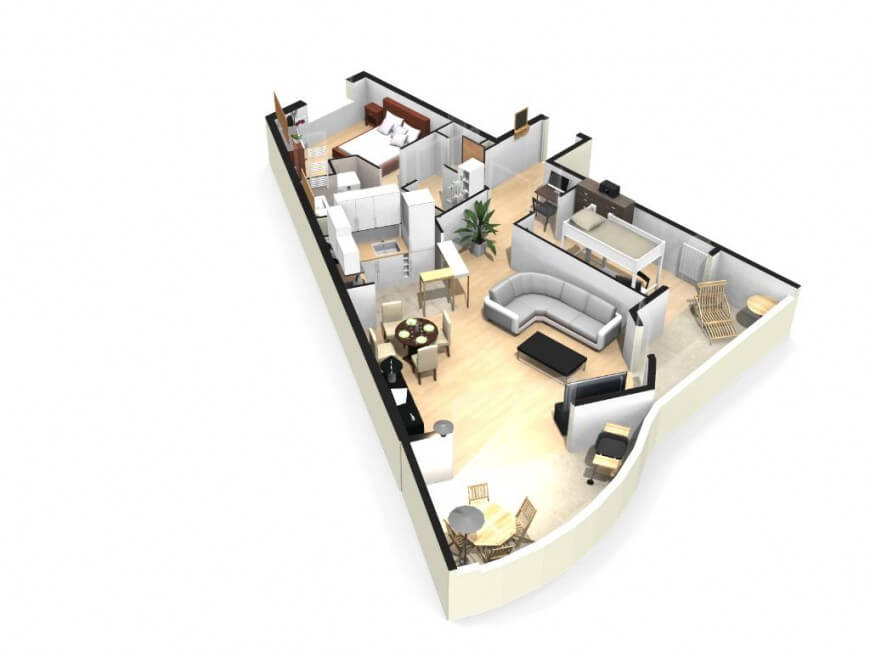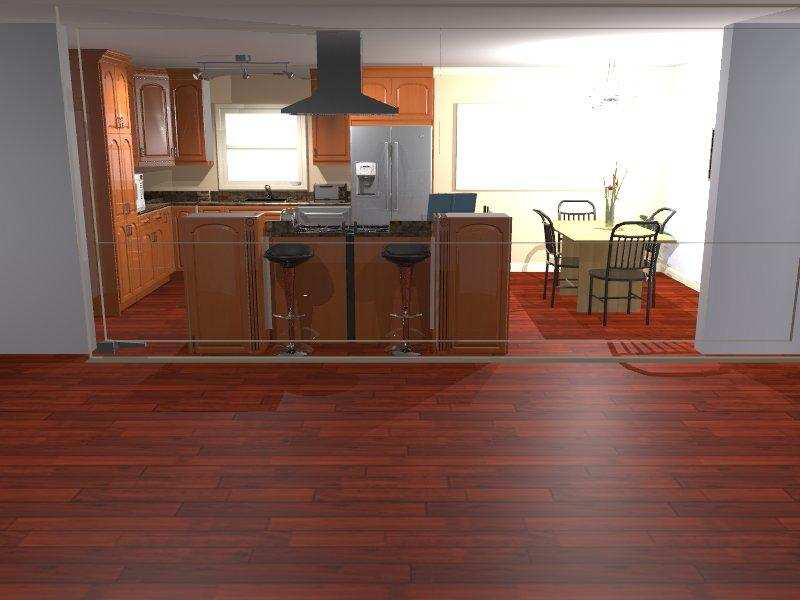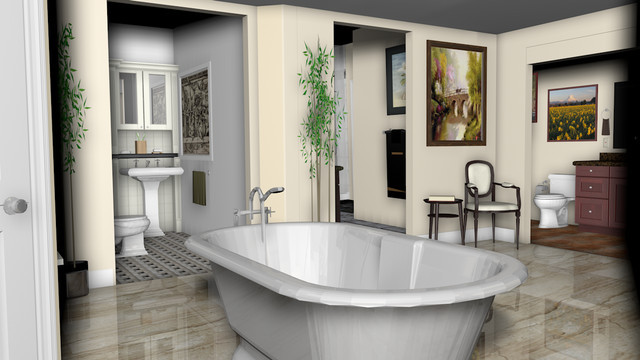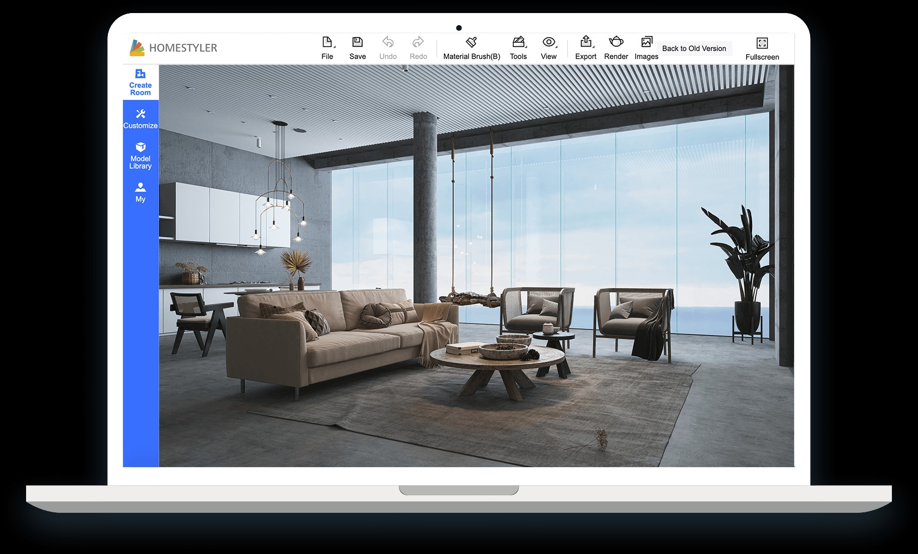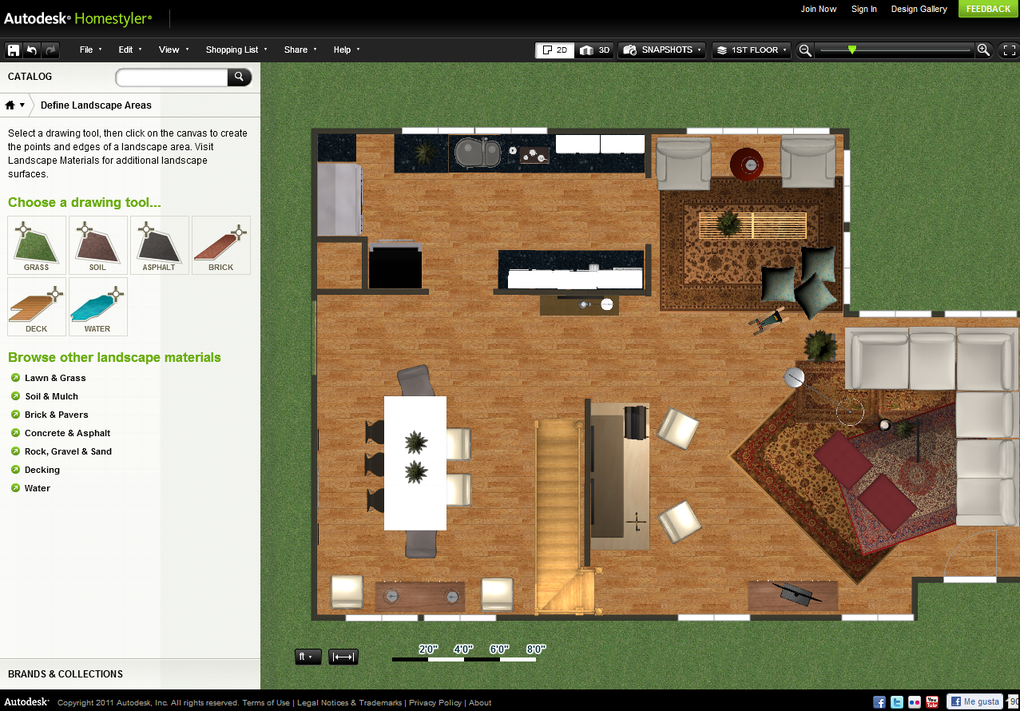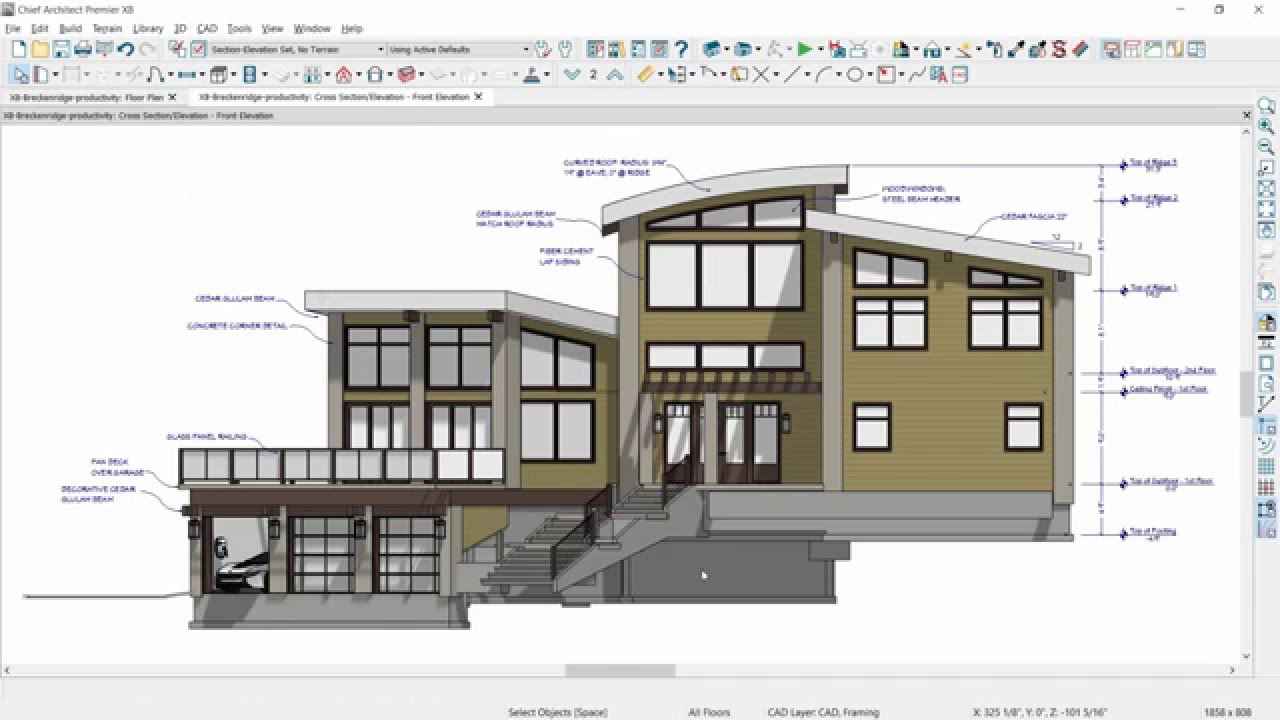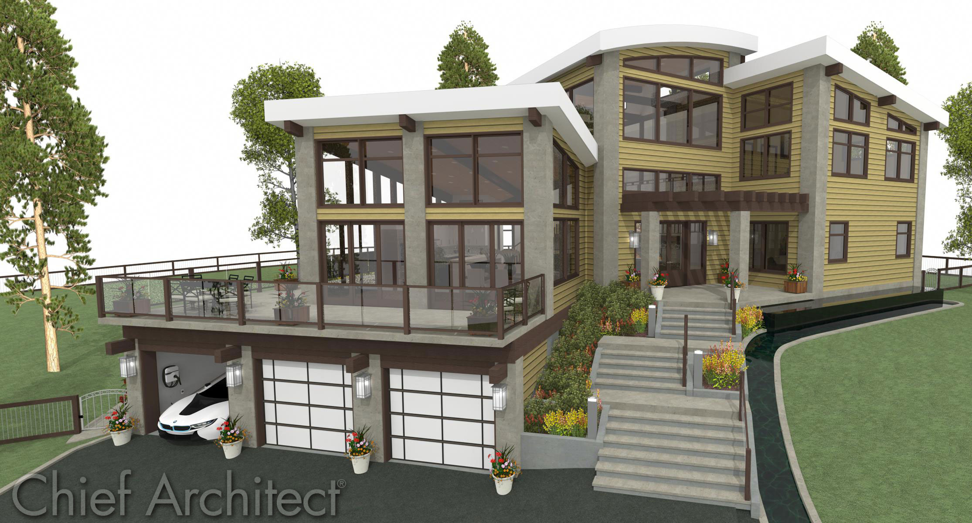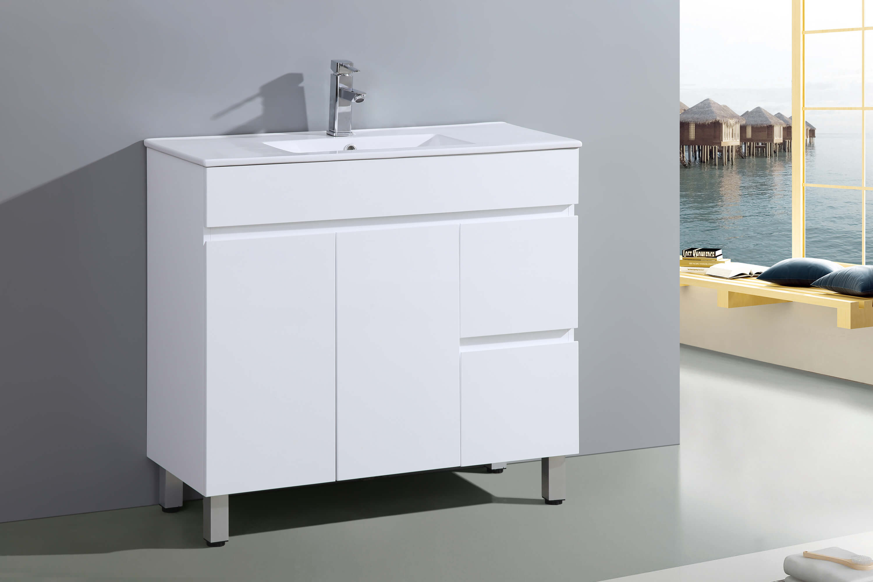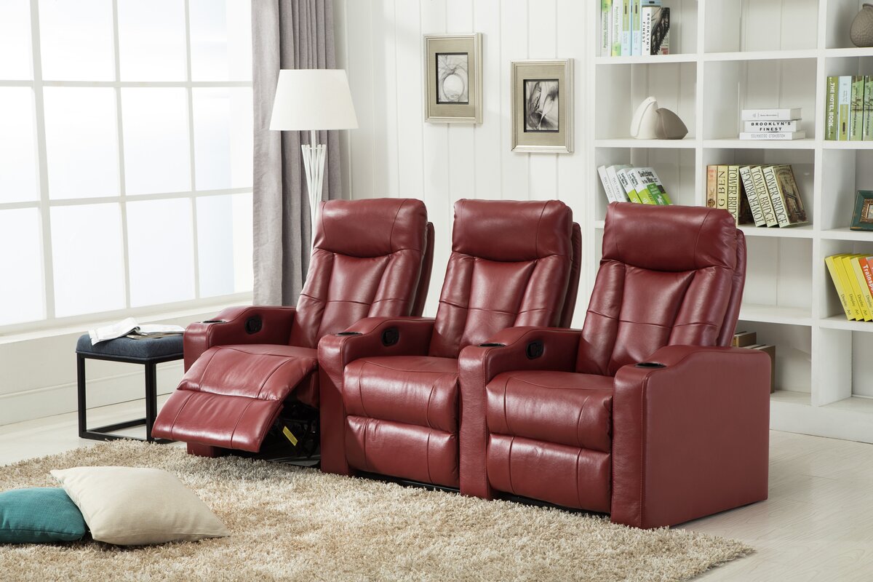The first tool on our list is Kitchen Planner Online, a user-friendly and versatile program that allows you to design your kitchen from scratch or use pre-made templates. With this tool, you can easily experiment with different layouts, color schemes, and materials to create the perfect kitchen for your home.1. Kitchen Planner Online
RoomSketcher is an intuitive and powerful design software that lets you create 2D and 3D floor plans and design your kitchen with ease. It offers a vast library of furniture and fixtures to choose from, and you can even customize your own items to fit your exact specifications. Plus, with its realistic 3D visualization, you can get a true feel for your dream kitchen before making any physical changes.2. RoomSketcher
For those who love the modern and affordable designs of IKEA, their Home Planner is the perfect tool to bring your kitchen ideas to life. This online program is specifically designed for planning your kitchen using IKEA products, making it easy to create a budget-friendly and stylish kitchen. You can also save your designs and create a shopping list for your next trip to IKEA.3. IKEA Home Planner
If you're a fan of HGTV and their stunning kitchen makeovers, then their design software is a must-try. With this program, you can choose from a variety of templates or start from scratch and create your dream kitchen. It also offers a wide selection of products and materials to help you design a beautiful and functional space.4. HGTV Design Software
Planner 5D is a free and user-friendly online tool that allows you to design your kitchen in both 2D and 3D. It has a vast library of furniture, appliances, and decor to choose from, and you can even upload your own images or 3D models. This tool also offers a virtual reality option, allowing you to fully immerse yourself in your kitchen design.5. Planner 5D
SketchUp is a powerful and professional design software that allows you to create detailed and realistic 3D designs. With its easy-to-use interface, you can create your kitchen layout, add in furniture and appliances, and even visualize your design in different lighting conditions. It also offers a wide range of plugins to help you customize your design to your heart's desire.6. SketchUp
HomeByMe is an online design tool that offers both 2D and 3D design capabilities for your kitchen. With its drag-and-drop interface, you can easily create your layout and add in furniture, fixtures, and finishes. It also has a 360-degree panoramic view feature, allowing you to see your design from all angles and make any necessary changes.7. HomeByMe
For those who love shopping at Lowe's, their virtual room designer is a great tool for planning your kitchen design. It offers a variety of templates and products from Lowe's, making it easy to create a cohesive and affordable kitchen design. Plus, you can save your designs and access them in-store or online.8. Lowe's Virtual Room Designer
Homestyler is a free and user-friendly online tool that allows you to design your kitchen in 2D and 3D. It offers a vast library of furniture and decor, as well as a "try before you buy" feature, where you can test out products from popular brands in your design. You can also get inspiration from other user's designs and collaborate with friends or family on your project.9. Homestyler
Chief Architect is a professional and comprehensive design software used by architects and interior designers. With its advanced features, you can create detailed and realistic 3D designs of your kitchen. It also offers a large selection of materials and finishes to choose from, making it perfect for those who want to create a high-end and custom kitchen design.10. Chief Architect
A Professional and Efficient Way to Design Your Dream Kitchen

The Importance of Kitchen Design Layout Tools
 When it comes to designing your dream kitchen, having the right tools is crucial. Not only does it save you time and effort, but it also helps you create a functional and visually appealing space.
Kitchen design layout tools
provide you with the flexibility to experiment with different layouts and configurations, giving you a better understanding of what works best for your kitchen space. These tools are designed to help you make informed decisions when it comes to selecting the right appliances, cabinetry, and overall layout for your kitchen.
When it comes to designing your dream kitchen, having the right tools is crucial. Not only does it save you time and effort, but it also helps you create a functional and visually appealing space.
Kitchen design layout tools
provide you with the flexibility to experiment with different layouts and configurations, giving you a better understanding of what works best for your kitchen space. These tools are designed to help you make informed decisions when it comes to selecting the right appliances, cabinetry, and overall layout for your kitchen.
Streamlining the Design Process
 Gone are the days of drawing out your kitchen design on a piece of paper or relying on your imagination to envision the final product. With the advent of advanced technology,
kitchen design layout tools
have become an essential part of the design process. These tools allow you to create a digital representation of your kitchen, complete with accurate measurements and realistic 3D renderings. This not only streamlines the design process but also ensures that you have a clear understanding of how your kitchen will look before making any physical changes.
Gone are the days of drawing out your kitchen design on a piece of paper or relying on your imagination to envision the final product. With the advent of advanced technology,
kitchen design layout tools
have become an essential part of the design process. These tools allow you to create a digital representation of your kitchen, complete with accurate measurements and realistic 3D renderings. This not only streamlines the design process but also ensures that you have a clear understanding of how your kitchen will look before making any physical changes.
Customized to Your Needs
 One of the best things about
kitchen design layout tools
is their ability to cater to your specific needs and preferences. With a variety of features and options, you can customize your design to fit your lifestyle, cooking habits, and personal style. Whether you prefer a traditional, modern, or eclectic kitchen, these tools provide you with the flexibility to create a space that reflects your unique taste and personality.
One of the best things about
kitchen design layout tools
is their ability to cater to your specific needs and preferences. With a variety of features and options, you can customize your design to fit your lifestyle, cooking habits, and personal style. Whether you prefer a traditional, modern, or eclectic kitchen, these tools provide you with the flexibility to create a space that reflects your unique taste and personality.
Helping You Stay Within Budget
 Designing a kitchen can be an expensive endeavor, and without proper planning, it's easy to overspend. However, with the help of
kitchen design layout tools
, you can set a budget and stick to it. These tools allow you to experiment with different materials, colors, and layouts, giving you a clear idea of how much your design choices will cost. This enables you to make informed decisions and stay within your budget while still achieving your dream kitchen.
Designing a kitchen can be an expensive endeavor, and without proper planning, it's easy to overspend. However, with the help of
kitchen design layout tools
, you can set a budget and stick to it. These tools allow you to experiment with different materials, colors, and layouts, giving you a clear idea of how much your design choices will cost. This enables you to make informed decisions and stay within your budget while still achieving your dream kitchen.
Conclusion
 In conclusion,
kitchen design layout tools
are an essential aspect of creating your dream kitchen. With their advanced technology, customization options, and cost-saving capabilities, they provide a professional and efficient way to design a functional and beautiful kitchen. So why wait? Start exploring different kitchen design layout tools today and bring your dream kitchen to life!
In conclusion,
kitchen design layout tools
are an essential aspect of creating your dream kitchen. With their advanced technology, customization options, and cost-saving capabilities, they provide a professional and efficient way to design a functional and beautiful kitchen. So why wait? Start exploring different kitchen design layout tools today and bring your dream kitchen to life!




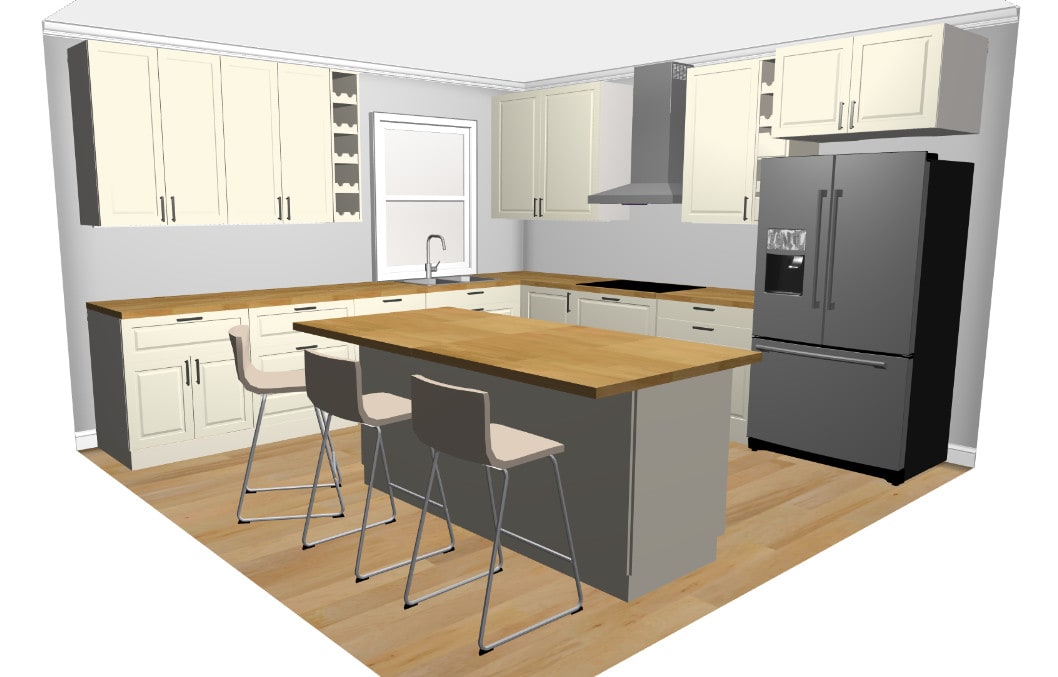




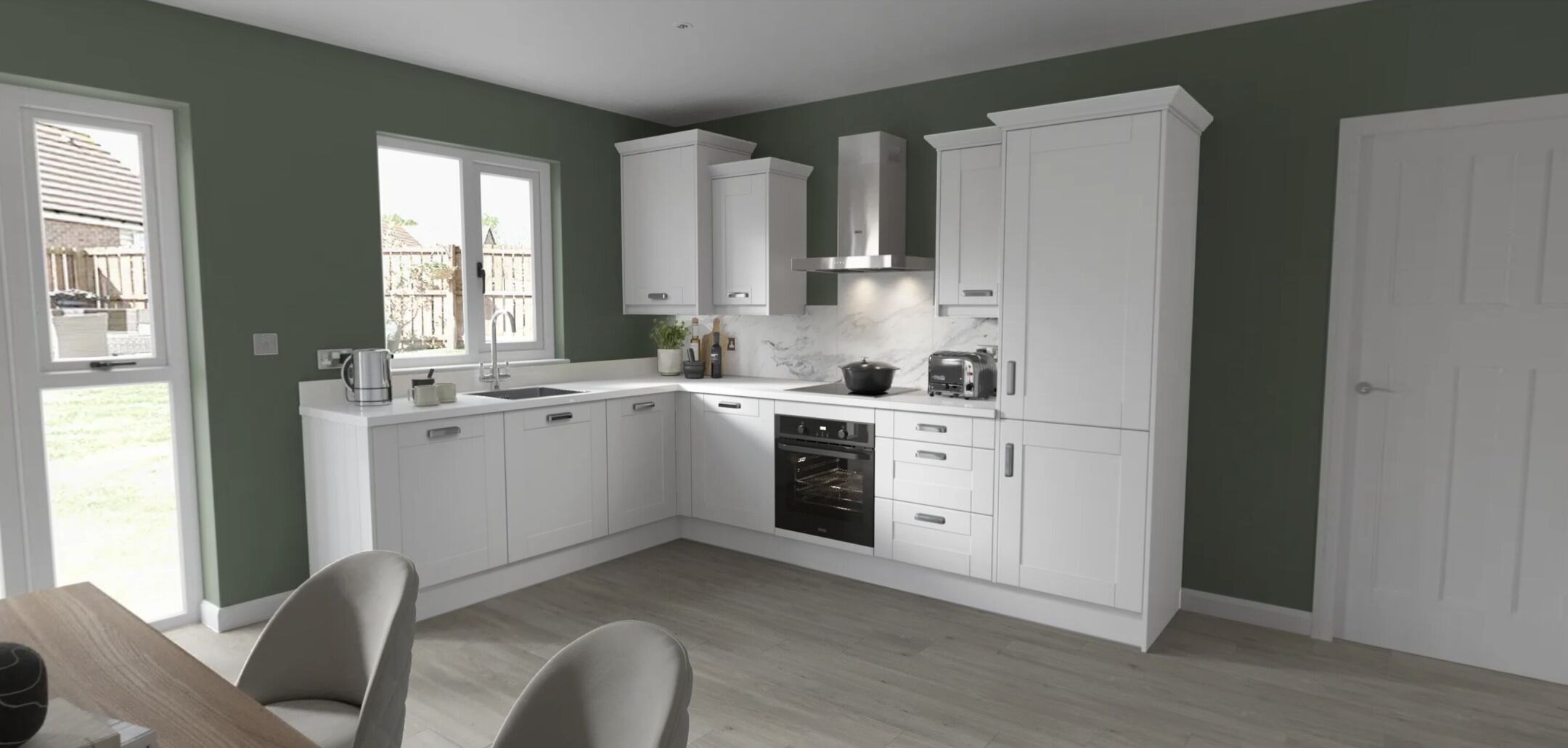





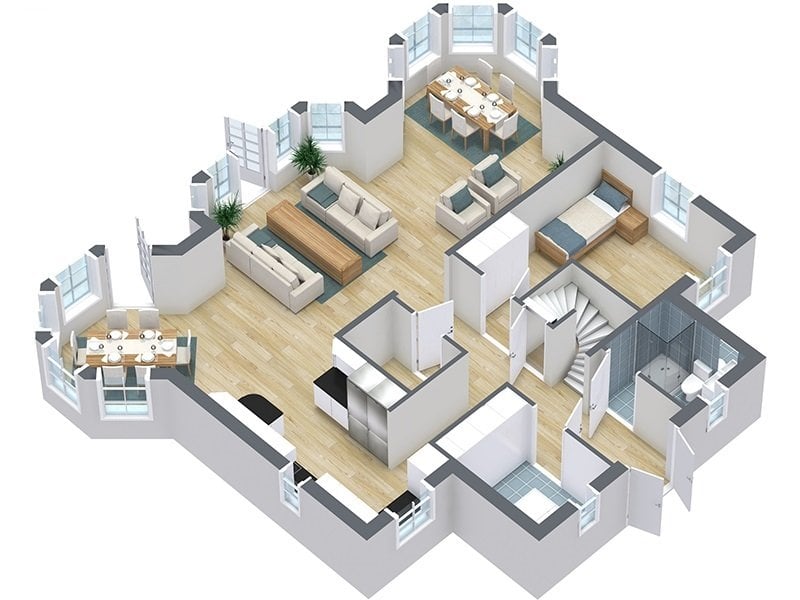







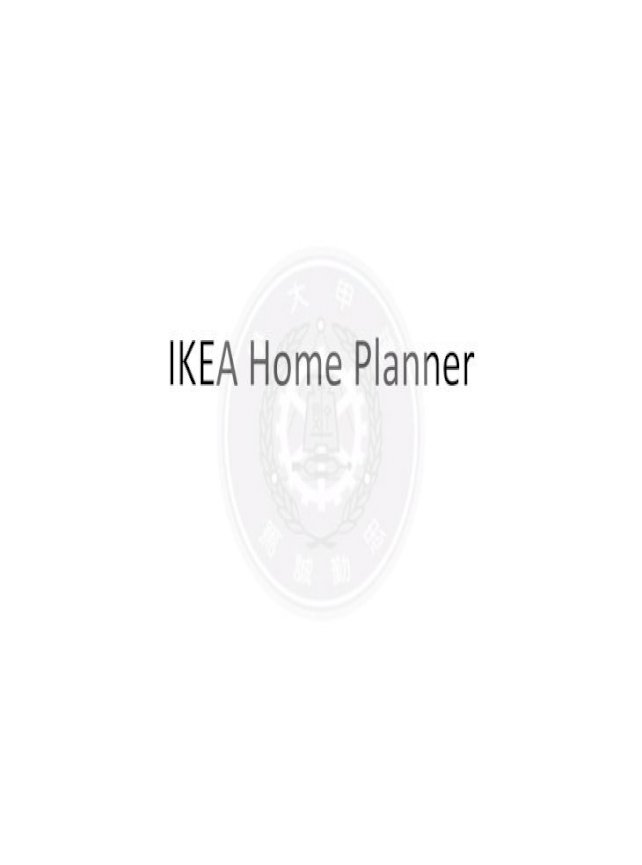




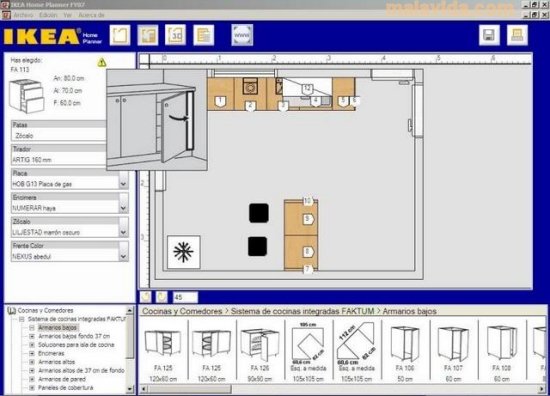






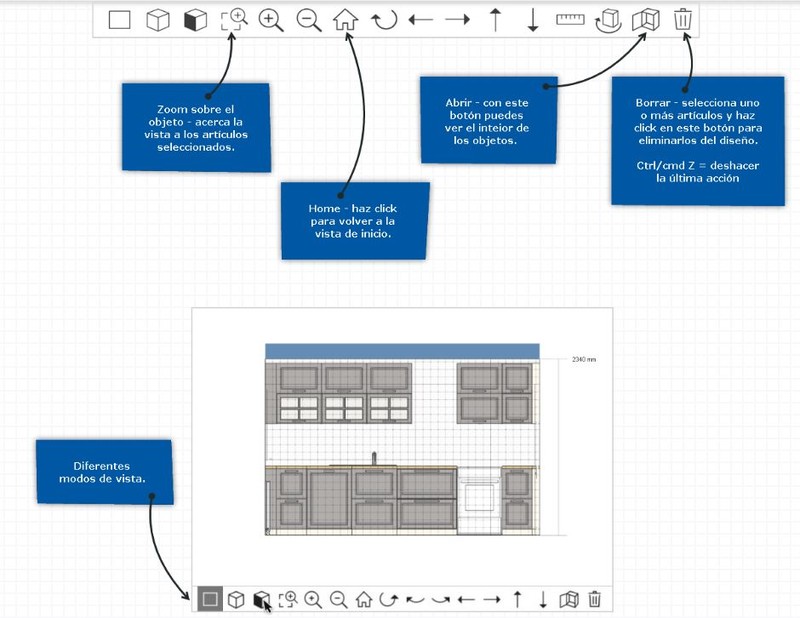
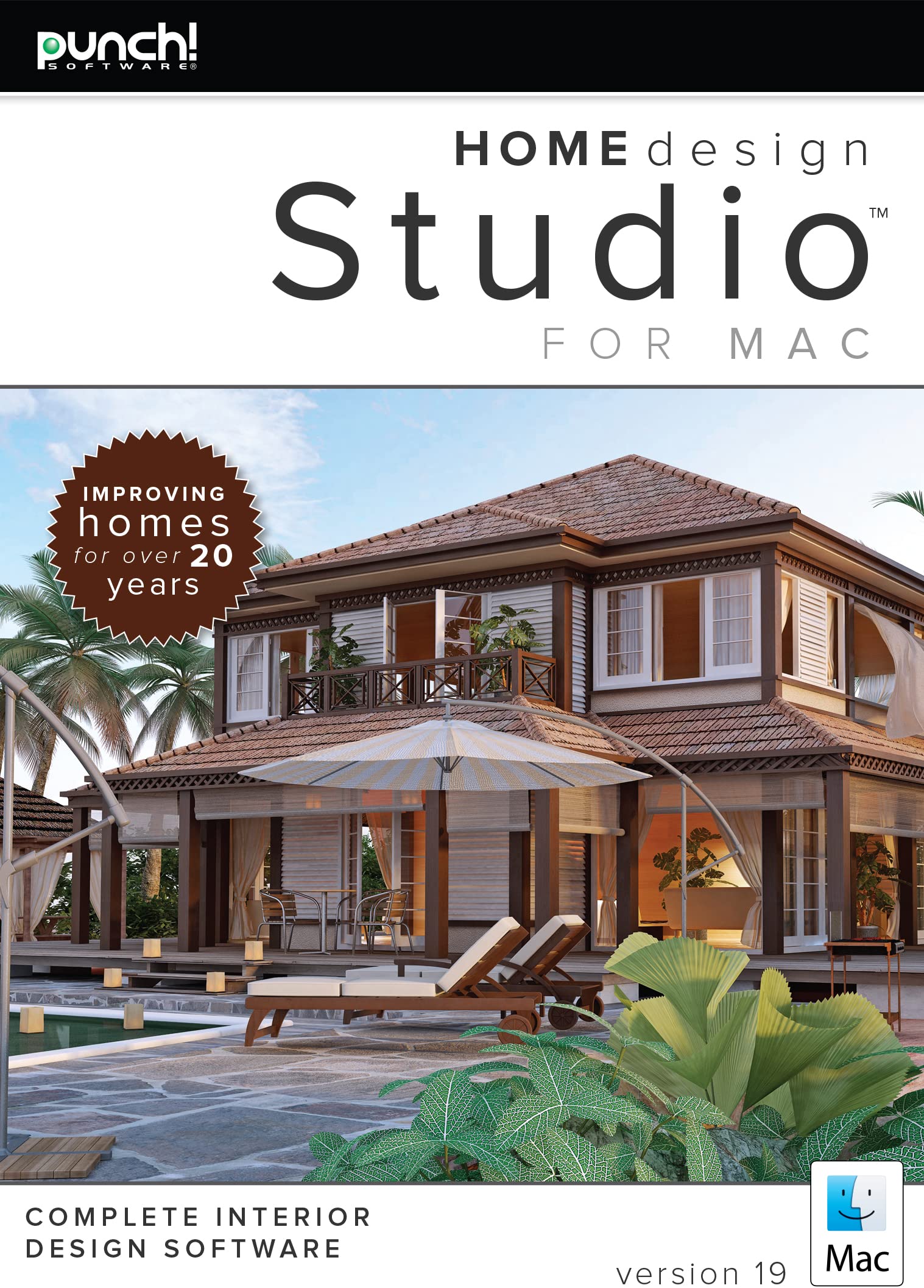





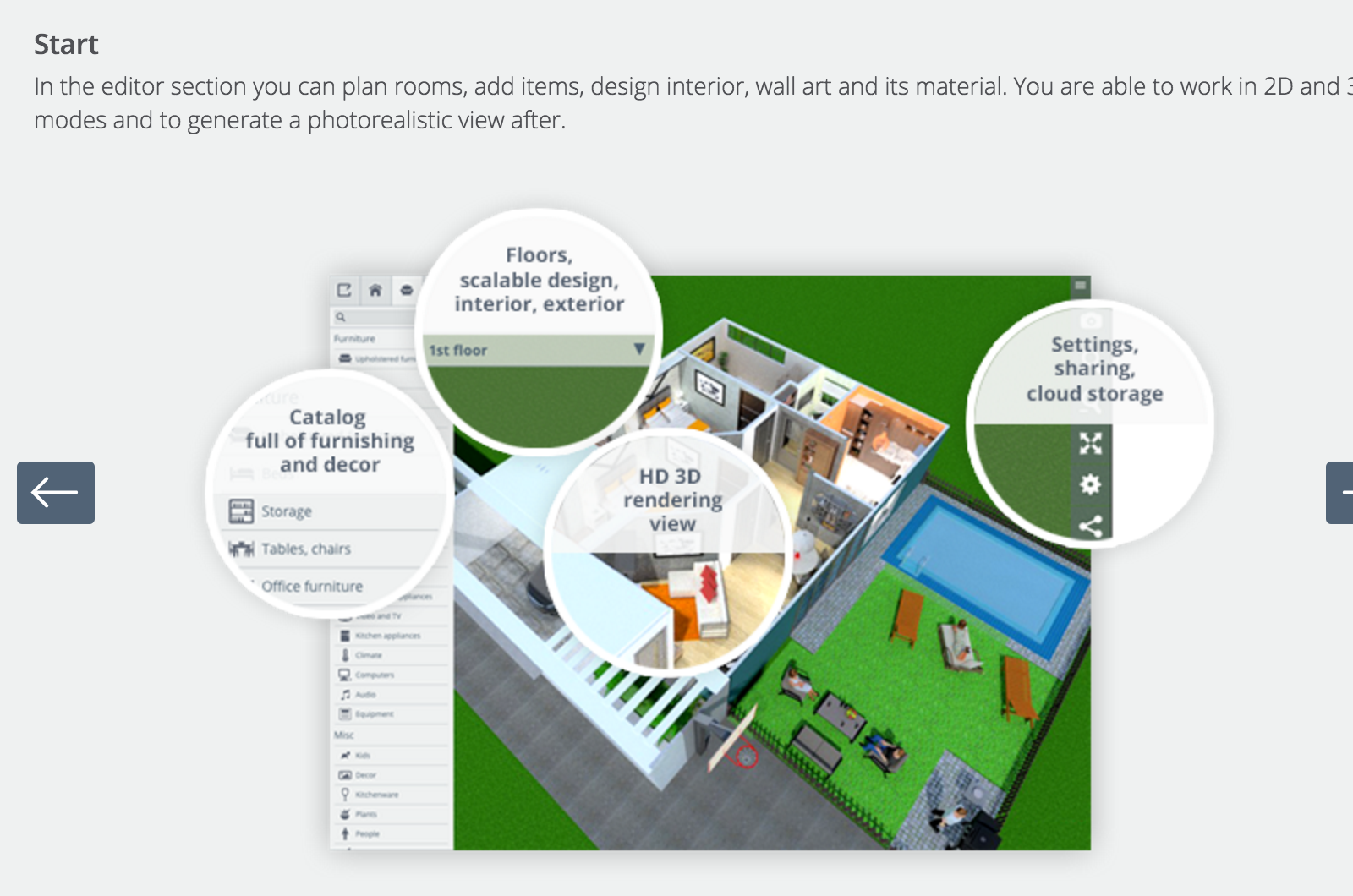
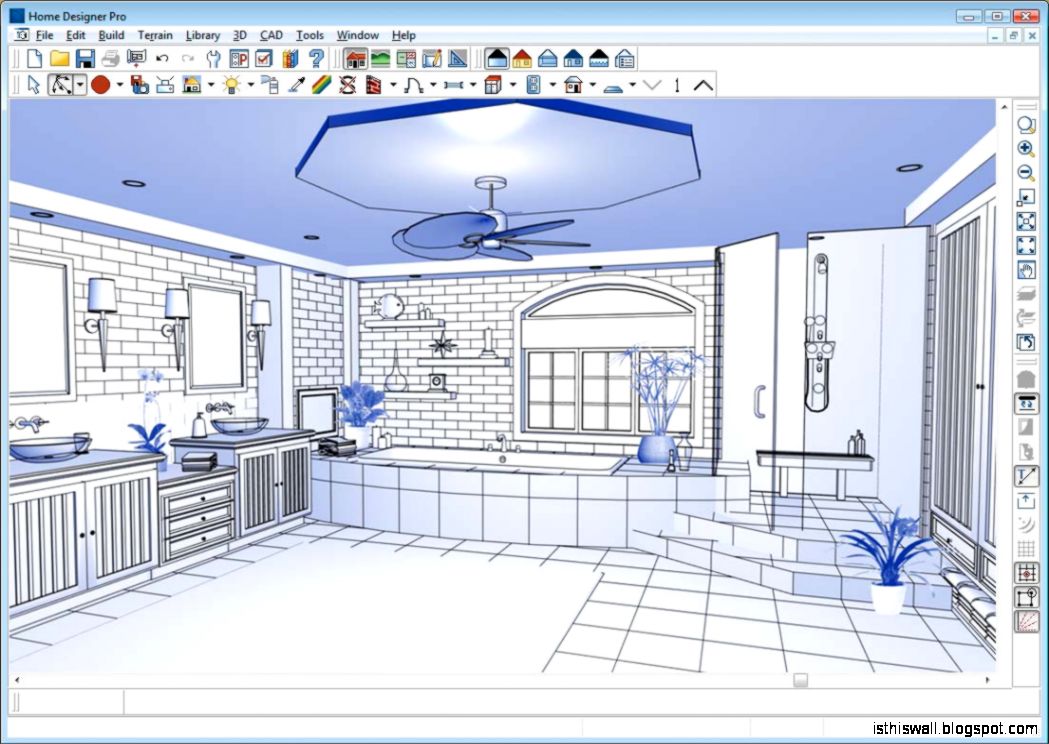
/GettyImages-746033911-5c1dd0fcc9e77c0001d4e71c.jpg)




