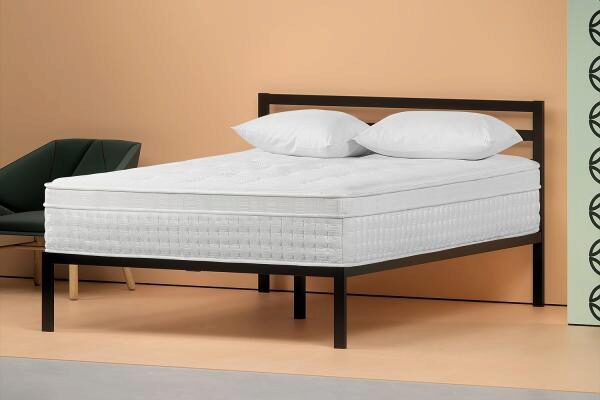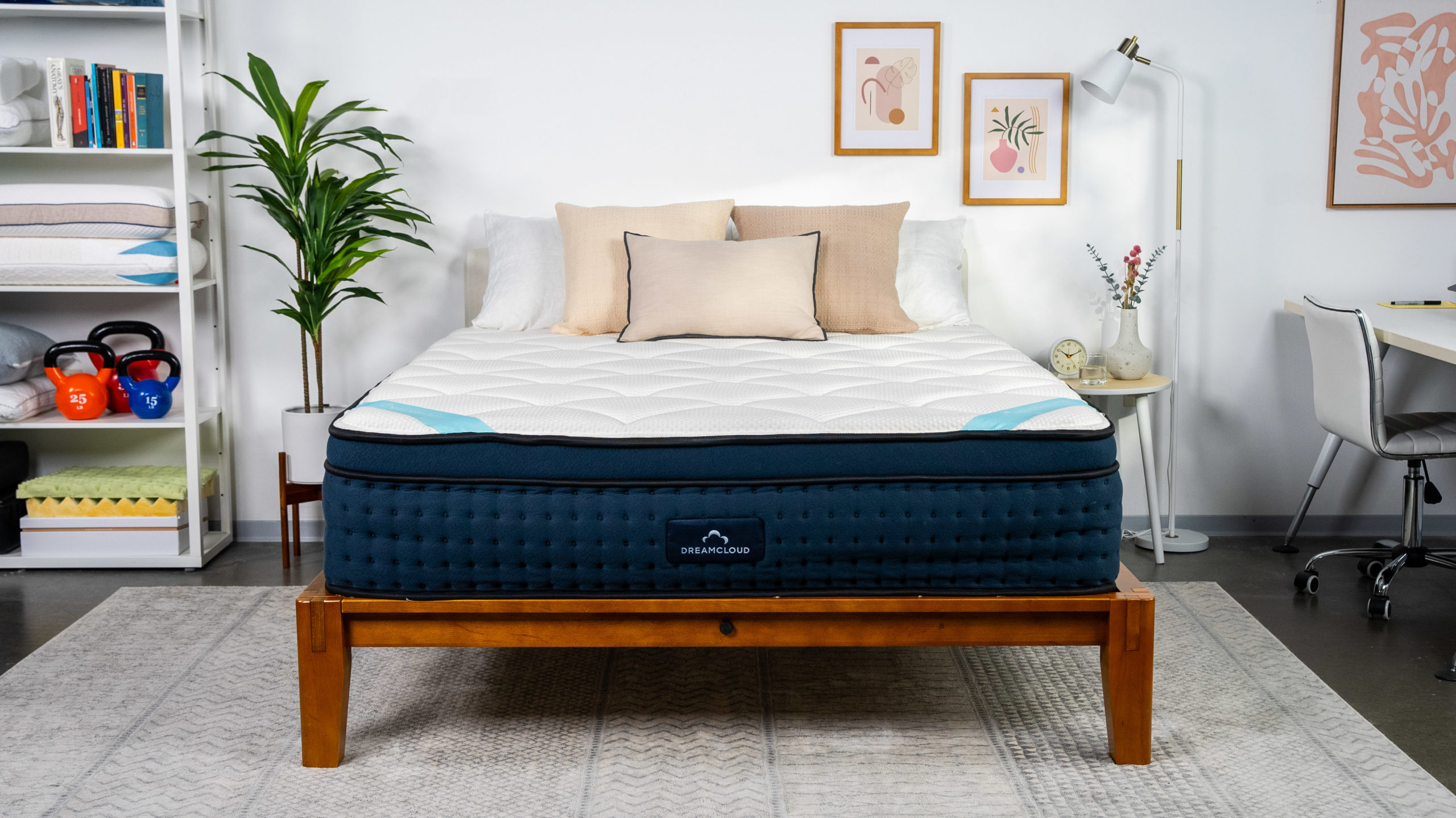Tips for Meeting Cabinets at Corners in Kitchen Design
When you plan a kitchen design, think of cabinetry that meets at the corners. There are several possibilities for creating a seamless look for two or more cabinets meeting at the corners. Here are some tips and tricks.
One of the most popular options is to create a custom cabinet that fits the corner contours. This can be made out of particleboard, solid wood, or even plastic. It is a great way to make the maximum use of a corner. You can also opt for a cabinet that is built into the corner, where the cabinet itself is the corner of the kitchen.
It is also possible to use existing cabinets and extend them to meet at the corner. It makes sense if you have existing cabinets that need to be re-purposed or to fill an empty corner space. You may need to make them fit into the corners better by adding fillers and trim.
To make a more elegant look, you can use corner cabinets that have molding on the edges. This will give the corner that special touch. You can also find corner cabinets with rounded edges for a more contemporary look.
How to Design Kitchen Cabinets to Meet at Corners
When designing kitchen cabinets to meet at the corners, it is important to consider the overall look and feel of the kitchen. If you are going for a contemporary look, then you should opt for modern corner cabinet designs. If you are more traditional, then a more classic style of corner cabinets may be the best option.
It is not just about the aesthetics of the cabinets as the design also has to be functional and practical. Consider how much storage space you require and the type of items that will be stored in the corner cabinet. This will determine the size of the corner cabinet you need.
You should also consider the space around the corner cabinets. If there is going to be plenty of room, then you can opt for a corner cabinet design with doors. If space is more limited, then opt for open corner cabinets.
Features in a Corner Kitchen Cabinet
When designing corner cabinets, don’t forget to consider the features they include. Corner cabinets can have additional features like drawers, pull-out shelves, and lazy-susans. This will make it easier to access and bring more storage and convenience to your kitchen.
For larger corner cabinets, you can also opt for cabinet lighting. This can be great for illuminating the counter space underneath the cabinet, making it easier to access items. You can also get cabinet lights with built-in motion sensors for added convenience.
How to Install Kitchen Cabinets Meeting at Corners
When it comes to installing kitchen cabinets that meet at the corners, there are a few different options available, depending on the design of your kitchen. The corner cabinets may be attached with bolts to the corner wall or they may be part of a run of cabinets that continues around the corner.
For bolt-on cabinets, you can use wall anchors to secure the cabinets into the wall. For a range of cabinets that go around the corner, you can use support walls or metal supports to secure them in place. If you are using a plastic baseboard, it can also help to secure the cabinets in place.
You may also need to add extra framing to the wall to support the cabinets, especially if you are adding additional drawers or shelves to the corner cabinets.
Meeting Corners of Kitchen Cabinets
For corners of kitchen cabinets, there are a few factors that need to be taken into consideration. Firstly, if there is going to be a countertop surface, the counter may need to be cut to fit exactly in the corner. You will also need to leave enough space for the cupboard doors or drawers to open.
If you are installing several cabinets that meet at the corner, it is important to make sure that they are level and square. If they are not, it can create an awkward space. You should also check that there is enough space between the doors to avoid any clashes when they are opened.
Types of Corner Cabinet Construction for Kitchen Designs
When it comes to corner cabinet construction for kitchen designs, there are a few different options. The first is to create a custom-built cabinet that fits around the corner. This is the best way to make the most of a corner space and to make sure it fits perfectly.
The second option is to use existing cabinets and to modify them to fit into the corner. This is usually done with fillers and trim but can also be done with a joiner or jig. The third option is to buy a corner cabinet that is already constructed and ready to install.
PRIMARY_kitchen Design Guidelines for Cabinets Meeting at Corners
When planning a kitchen design, there are some guidelines to keep in mind when it comes to incorporating corner cabinets. Firstly, make sure that the cabinets are level and square with each other so they don’t create an awkward gap. Secondly, make sure that there is enough space between the cabinets and the walls and that the cabinets are secured in place.
Thirdly, always consider the overall look and feel of the kitchen. If you are looking for a contemporary design, then opt for modern corner cabinet designs. If you are more traditional, then opt for classic-style corner cabinets. Finally, consider any additional features you may need such as pull-out shelves, drawers, and lazy-susans.
The Benefits of Installing a Corner Kitchen Cabinet
Installing a corner kitchen cabinet can bring many benefits. Firstly, it will make the best use of an otherwise awkward corner space. Secondly, it can create extra storage and convenience when it comes to accessing items stored in the cabinet.
Installing a corner kitchen cabinet can also improve the overall look and feel of the kitchen. With a range of designs available such as custom-made cabinets and modern and classic styles, you can create a stylish and unique corner cabinet.
Maximizing Cabinets that Meet at the Corner in a Kitchen Design
When it comes to maximizing kitchen cabinets that meet at the corner, there are a number of options available. Firstly, consider your overall design and look for ways to make the maximum use of the corner space. Secondly, consider additional features such as drawers and pull-out shelves. You can also add lighting under the cabinet for added convenience.
Thirdly, consider special details such as edges with molding or rounded edges for a more stylish look. Fourthly, consider storage options such as a lazy-susan for easy access to items. Finally, make sure that the corner cabinets are level and square to create a seamless look.
Types of Corner Cabinets Kitchen Designers Use
When it comes to types of corner cabinets that kitchen designers use, there are a number of options. The most popular is custom made to fit the exact corner dimensions of the kitchen. This creates a unique look that requires the least amount of interference to fit. Secondly, designers can also create a corner cabinet using existing cabinets and adding fillers and trim.
Thirdly, pre-made corner cabinets are also available in a range of styles and designs. This is a more cost-effective way to create a corner cabinet and it is also an easier way to create a more contemporary look or to fit a specific size of corner space.
Advantages of Corner Kitchen Cabinets
There are a number of advantages to installing corner kitchen cabinets. Firstly, they can make the best use of a small corner space while still providing plenty of useful storage. Secondly, they can create an efficient work space by providing easy access to items stored in the cabinet.
Thirdly, corner kitchen cabinets can add a stylish, unique, and contemporary look to the kitchen. With a range of designs available, you can choose a style that suits the overall look and feel of the kitchen. Finally, corner cabinets can also add extra features such as pull-out shelves and drawers for convenience.
Kitchen Design Guidelines for Cabinets Meeting at Corners

The corner cabinet can be a tricky element to plan for when it comes to kitchen design. It is an often undesired area of a kitchen layout due to its dead-end nature and the potential for awkward space. However, with a little creative planning, this space can become a design feature and add style and functionality to a kitchen. Here are a few guidelines for designing kitchen cabinets that meet at corners that you should consider during the planning phase.
Identify the Best Use of the Corner Space

Before beginning the cabinet design process, the layout should be perfected for your kitchen. Having a clear idea of what you want to occupy the corner of the kitchen will help you maximize its potential. Instead of a dead-end space, consider utilizing the corner with a full- or half-height corner cabinet that can hold food, dishes, small appliances, or even feature shelving space to display decor.
A Variety of Door Styles

Corner cabinets can have a variety of door styles depending on the look you are trying to achieve. The two most common styles are the L-shaped or pie-cut door style that swings out in two separate portions. This type of door is often seen on French-style cabinets with glass fronts. Alternatively, there are cabinets that feature a sliding pocket door which roll inward into a cavity space that will save space in an already limited area.
Improving Corner Cabinet Storage

The corner space of a kitchen presents a challenge when it comes to organizing utensils, food, and dishware. Many manufacturers have come up with solutions to make corner space more user-friendly. Look for drawers that are pull-out and feature a rotating design that will make everything all accessible. There are also inserts and organizers that can be added to the traditional corner cabinet and increase its functionality substantially.
Lighting the Corner Cabinet

If the cabinets are designed to feature glass, it is important to consider lighting for the corner space. A professional kitchen designer or contractor can provide insight on the best options for your space. There are a variety of lighting solutions to choose from such as LED strips, corner shelves mounted lights, and built-in lights that can make the corner cabinet a centerpiece of the kitchen.






















































































