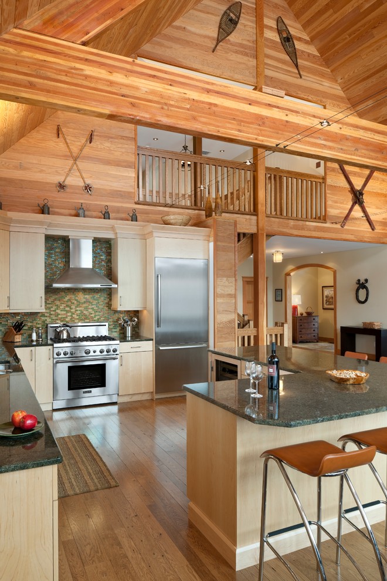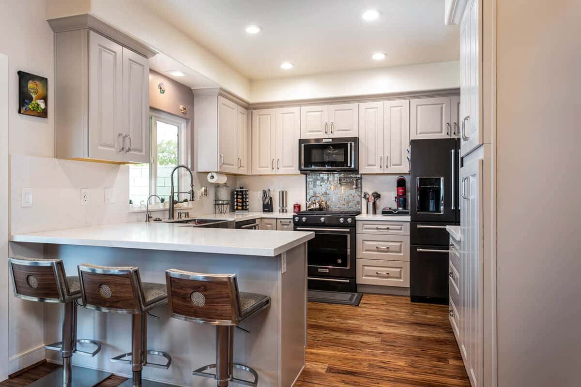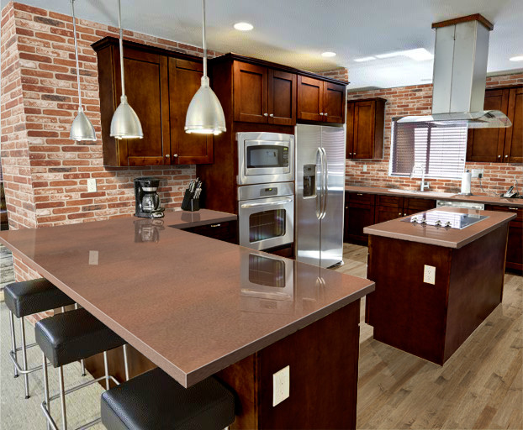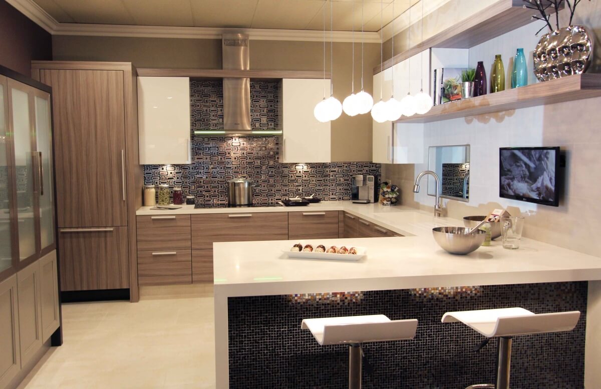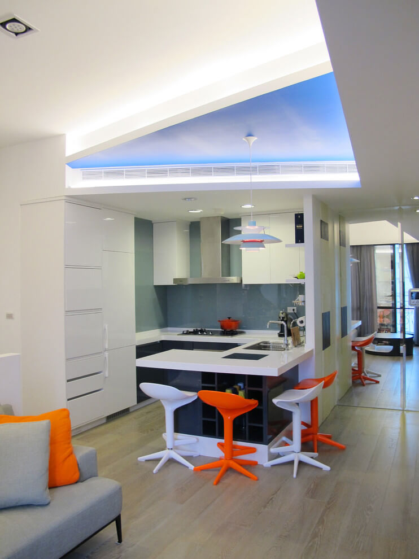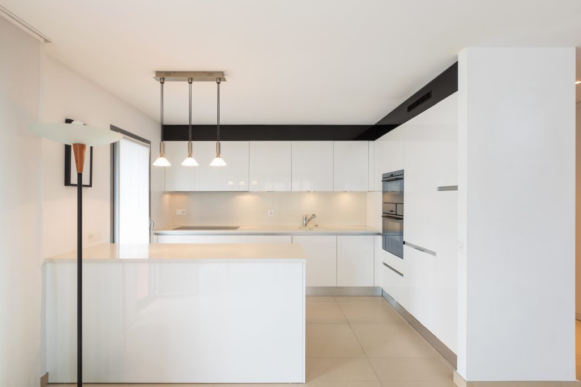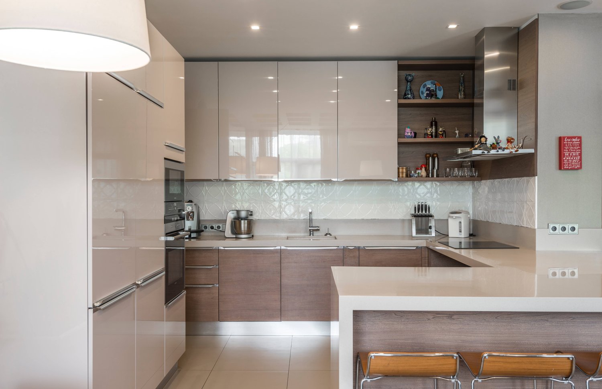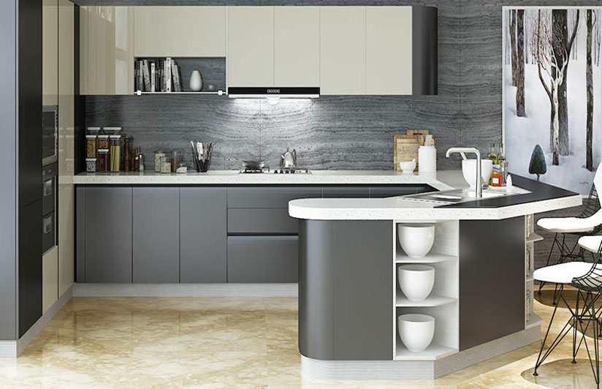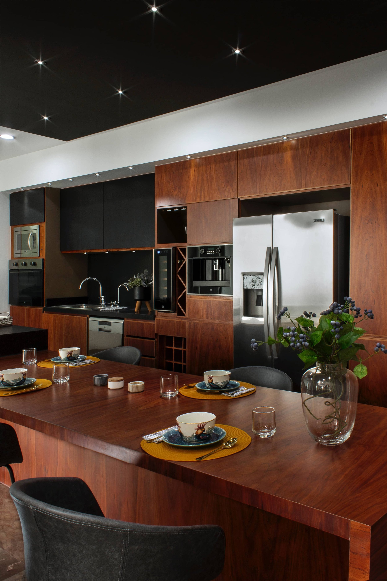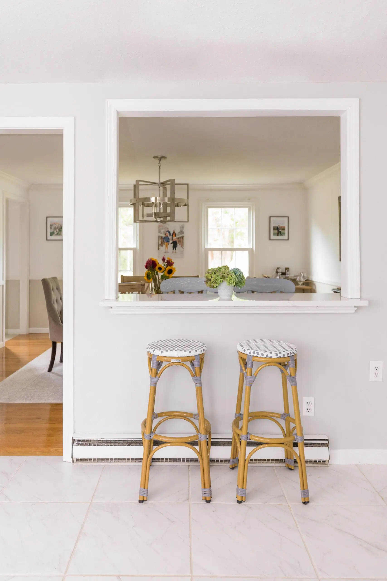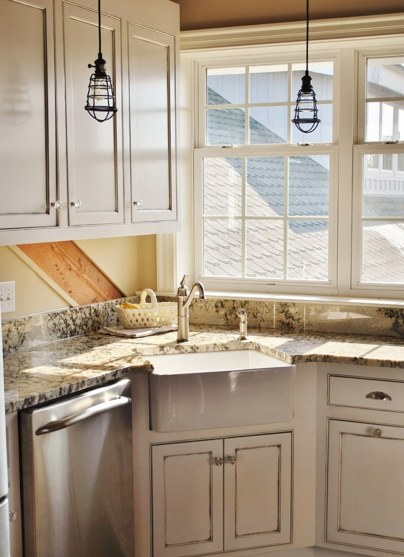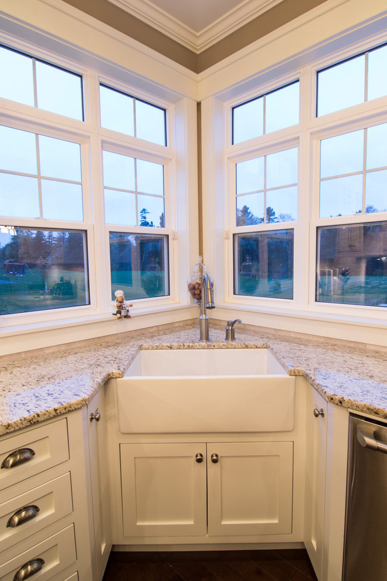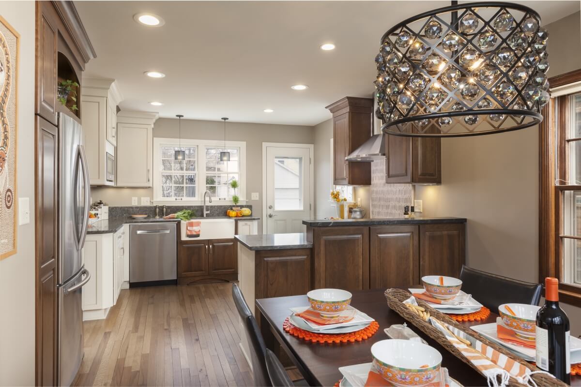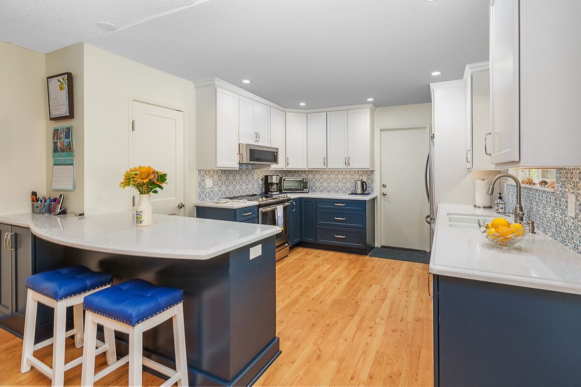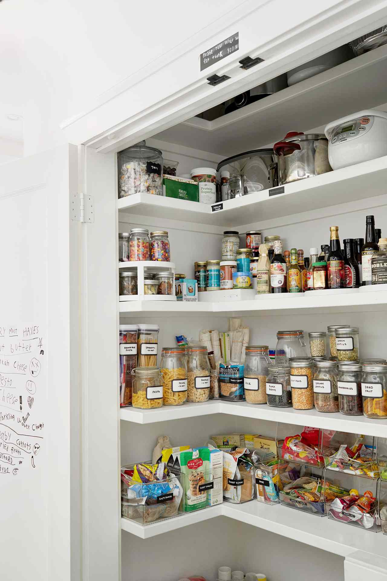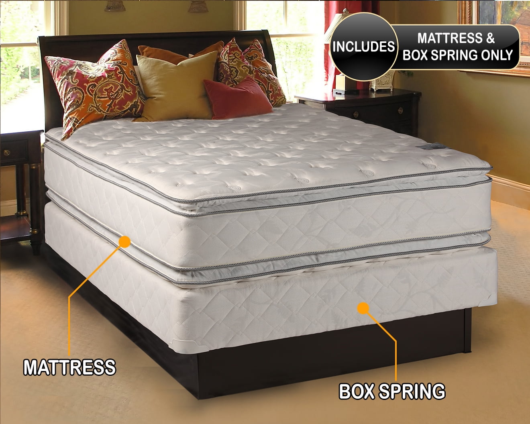If you're looking to renovate your kitchen, the G-shaped layout might be the perfect choice for you! This unique design offers a practical and stylish solution for your cooking space. Here are some inspiring G-shaped kitchen design ideas to help you create a functional and beautiful kitchen.1. G-Shaped Kitchen Design Ideas
The G-shaped kitchen layout is a variation of the U-shaped kitchen, with an additional peninsula or partial fourth wall. This design is perfect for large families or those who love to entertain, as it offers ample space for cooking, dining, and socializing. The G-shape also provides extra storage and counter space, making it a highly practical layout.2. G-Shaped Kitchen Layout
When designing a G-shaped kitchen, it's essential to consider the flow and functionality of the space. One tip is to keep the appliances and workstations close together to create a more efficient cooking process. Additionally, incorporating an island or peninsula can help to create a natural division between the kitchen and dining area.3. G-Shaped Kitchen Design Tips
An island is an excellent addition to a G-shaped kitchen, as it can provide extra work and storage space. It can also serve as a casual dining area, perfect for quick breakfasts or chatting with guests while preparing meals. You can customize your island with features like a built-in sink or stove, depending on your needs.4. G-Shaped Kitchen Design with Island
If you don't have enough space for an island, a peninsula can be a great alternative. It can offer similar benefits, such as extra counter space and seating, while also acting as a natural divider between the kitchen and dining area. A peninsula can also be a great spot for a breakfast bar or a place to set up a buffet during parties.5. G-Shaped Kitchen Design with Peninsula
Even if you have a small kitchen, you can still achieve a G-shaped layout by utilizing the space efficiently. Consider using compact appliances and creative storage solutions to maximize the available space. You can also incorporate a pull-out or foldable dining table to save space when it's not in use.6. G-Shaped Kitchen Design for Small Spaces
A breakfast bar is a great addition to a G-shaped kitchen, providing a casual dining spot and an additional work area. It's also an excellent way to create a more open and social atmosphere in the kitchen. Consider using stylish bar stools and pendant lights to make your breakfast bar a focal point of the kitchen.7. G-Shaped Kitchen Design with Breakfast Bar
Placing the sink in the corner of your G-shaped kitchen can free up more counter space and create a smoother flow. It can also add a unique design element to your kitchen. You can choose from different styles of corner sinks, such as farmhouse or undermount, depending on your preferences.8. G-Shaped Kitchen Design with Corner Sink
Open shelving is a popular trend in kitchen design, and it can work well in a G-shaped layout. It can add a touch of modernity and airiness to your kitchen, as well as provide a convenient storage solution. You can also use open shelves to display your favorite dishes or cookbooks for a personalized touch.9. G-Shaped Kitchen Design with Open Shelving
Having a pantry in your G-shaped kitchen can make a world of difference in terms of organization and storage. It can be a walk-in pantry or a built-in one, depending on the available space. A pantry can also help to keep your kitchen clutter-free by providing a designated space for storing non-perishable items, small appliances, and more. In conclusion, the G-shaped kitchen design offers a practical and stylish solution for your cooking space. With the right layout and design elements, you can create a beautiful and functional kitchen that meets your needs and fits your style. So, why not consider the G-shaped layout for your next kitchen renovation?10. G-Shaped Kitchen Design with Pantry
The Versatility and Functionality of G-Shape Kitchen Design
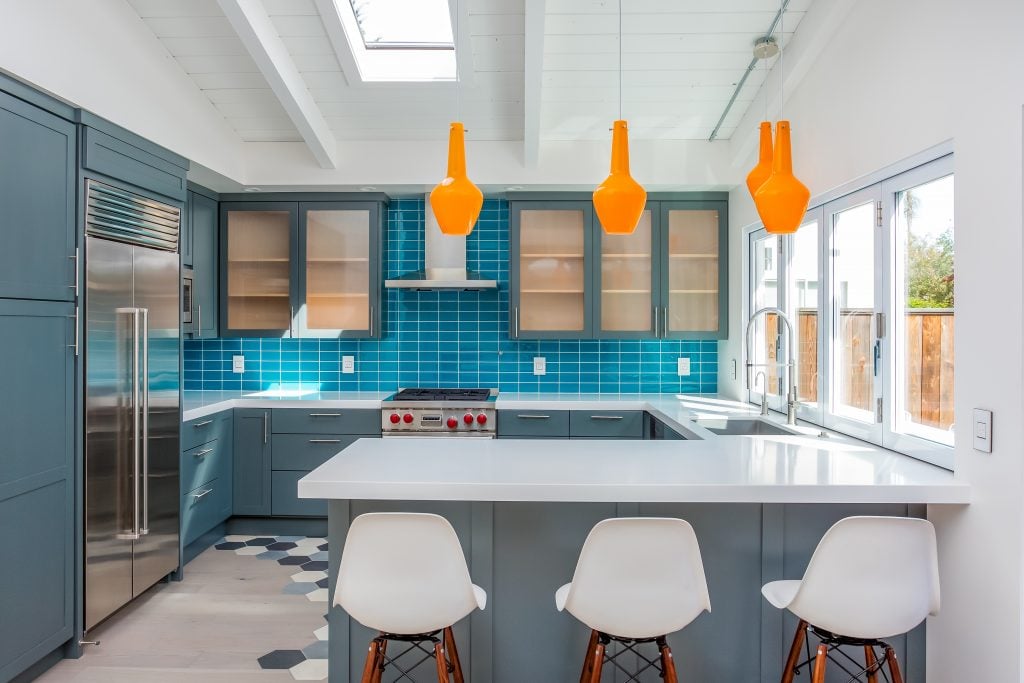
Maximizing Space and Storage
 When it comes to designing a kitchen, one of the main concerns is often the amount of space available. This is where the G-shape kitchen design truly shines. With its unique layout, this design allows for maximum utilization of space, making it perfect for both large and small kitchens. The G-shape design features three walls of cabinetry, with one of the walls being longer than the other two, forming a "G" shape. This provides ample counter and storage space for all your kitchen needs. From cooking and prep areas to storage for utensils, appliances, and pantry items, the G-shape design offers a functional and efficient space for all your kitchen activities.
When it comes to designing a kitchen, one of the main concerns is often the amount of space available. This is where the G-shape kitchen design truly shines. With its unique layout, this design allows for maximum utilization of space, making it perfect for both large and small kitchens. The G-shape design features three walls of cabinetry, with one of the walls being longer than the other two, forming a "G" shape. This provides ample counter and storage space for all your kitchen needs. From cooking and prep areas to storage for utensils, appliances, and pantry items, the G-shape design offers a functional and efficient space for all your kitchen activities.
Efficient Work Triangle
 The G-shape kitchen design also takes into consideration the "work triangle" concept, which refers to the positioning of the sink, stove, and refrigerator in relation to each other. This concept aims to create an efficient flow between these three main areas, making cooking and preparing meals easier and more convenient. With the G-shape design, the sink, stove, and refrigerator are typically placed along the three walls, forming a compact and efficient work triangle. This not only saves time and effort but also ensures a smooth workflow in the kitchen.
The G-shape kitchen design also takes into consideration the "work triangle" concept, which refers to the positioning of the sink, stove, and refrigerator in relation to each other. This concept aims to create an efficient flow between these three main areas, making cooking and preparing meals easier and more convenient. With the G-shape design, the sink, stove, and refrigerator are typically placed along the three walls, forming a compact and efficient work triangle. This not only saves time and effort but also ensures a smooth workflow in the kitchen.
Flexible Layout Options
 One of the great things about the G-shape kitchen design is its flexibility. It can be adapted to suit various kitchen sizes and layouts. For larger kitchens, a G-shape design can incorporate an island in the center, adding even more counter space and storage options. In smaller kitchens, the G-shape design can be modified to fit into a smaller space, without compromising on functionality. This makes it a versatile and practical option for any kitchen size.
One of the great things about the G-shape kitchen design is its flexibility. It can be adapted to suit various kitchen sizes and layouts. For larger kitchens, a G-shape design can incorporate an island in the center, adding even more counter space and storage options. In smaller kitchens, the G-shape design can be modified to fit into a smaller space, without compromising on functionality. This makes it a versatile and practical option for any kitchen size.
Modern and Stylish Aesthetic
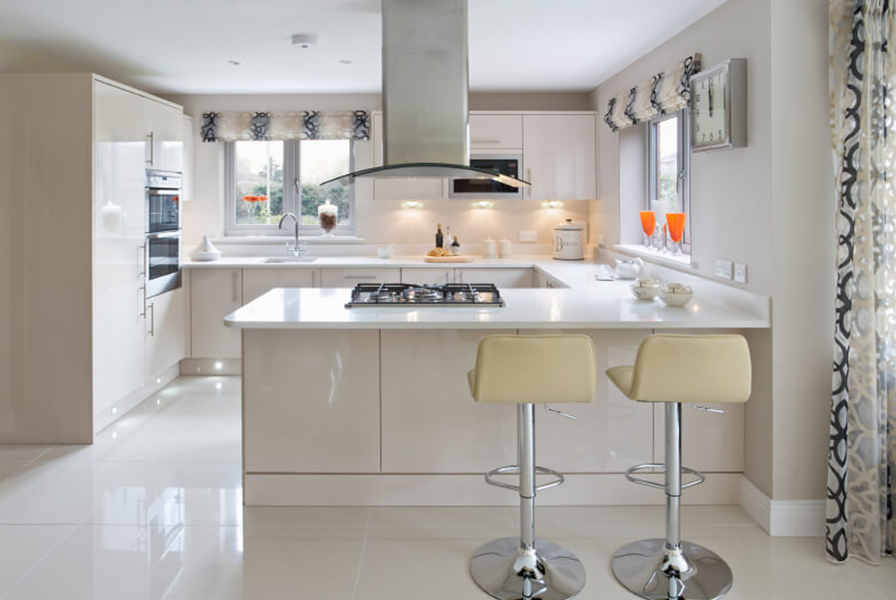 Apart from its functionality, the G-shape kitchen design also offers a modern and sleek aesthetic. With its clean lines and defined angles, it brings a contemporary touch to any kitchen. The longer wall of cabinetry can also be used to create a focal point, with features such as a statement backsplash or open shelving. Additionally, the G-shape design allows for a variety of materials and finishes to be incorporated, giving you the freedom to create a kitchen that reflects your personal style.
In conclusion, the G-shape kitchen design is a versatile and functional option for any home. With its efficient use of space, flexible layout options, and modern aesthetic, it is a popular choice among homeowners and designers alike. Whether you have a large or small kitchen, the G-shape design offers a practical and stylish solution that will elevate your cooking and dining experience.
Apart from its functionality, the G-shape kitchen design also offers a modern and sleek aesthetic. With its clean lines and defined angles, it brings a contemporary touch to any kitchen. The longer wall of cabinetry can also be used to create a focal point, with features such as a statement backsplash or open shelving. Additionally, the G-shape design allows for a variety of materials and finishes to be incorporated, giving you the freedom to create a kitchen that reflects your personal style.
In conclusion, the G-shape kitchen design is a versatile and functional option for any home. With its efficient use of space, flexible layout options, and modern aesthetic, it is a popular choice among homeowners and designers alike. Whether you have a large or small kitchen, the G-shape design offers a practical and stylish solution that will elevate your cooking and dining experience.
