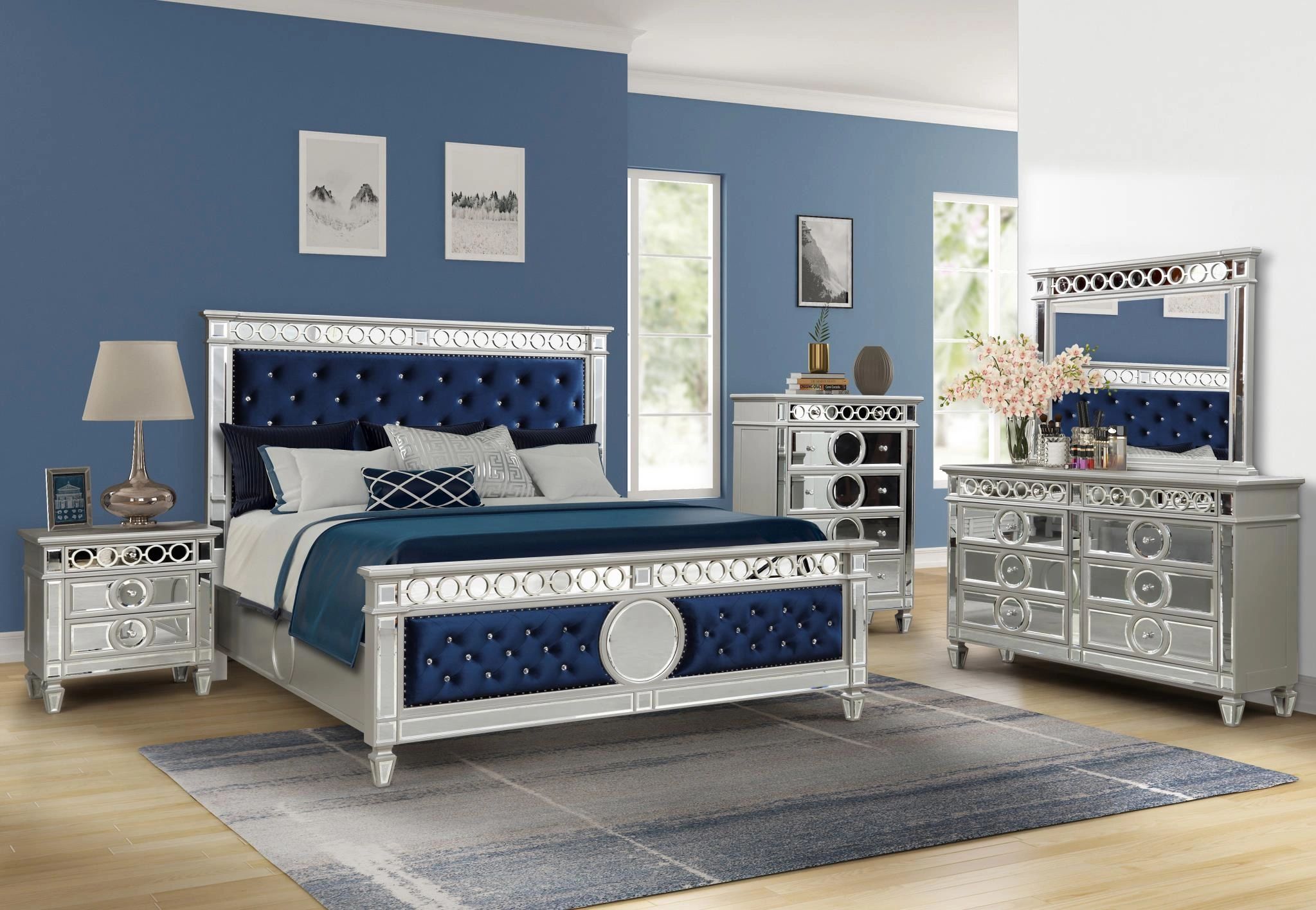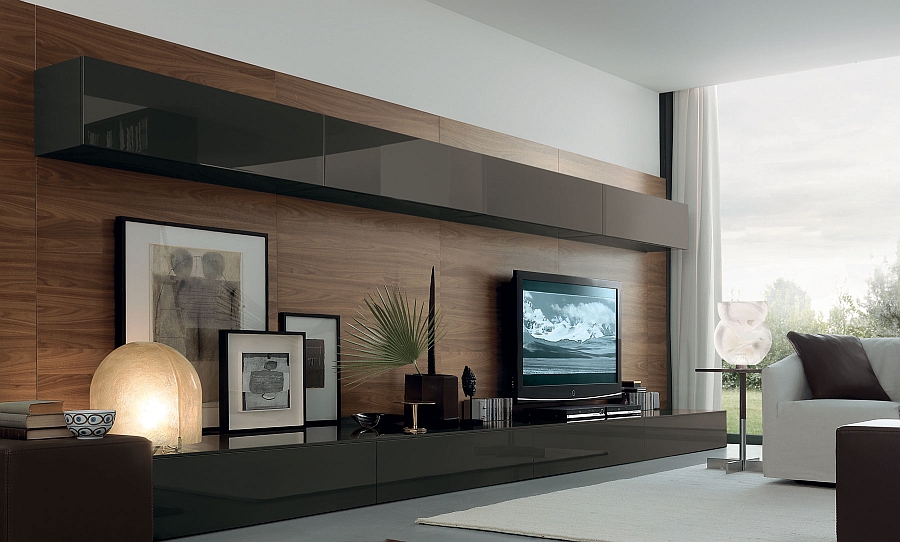Layout Planning
Effective kitchen design functionality requires precise layout planning to make the most of the available space. The layout choice should be first based on the size and shape of the room and then take into consideration how the space will be utilized. It is important to consider the primary activities that will take place in this room such as food preparation, food and beverage storage, dining, and even if there is space for a pantry. When planning the layout, think of new and innovative ways to make the best of the available area. For example, an L-shaped kitchen is an increasingly popular choice, as it brings together two walls to create an efficient workspace.
Materials Selection
Choosing quality materials will ensure that the kitchen will look and feel inviting, as well as last for many years to come. Durable materials such as countertops and cabinets that do not require frequent maintenance are a must when selecting materials for a kitchen. Stain-resistant surfaces such as granite or quartz are good options for a countertop, as these materials are highly durable. For cabinets, wood is a popular choice, as it is classic and sophisticated. Natural wood also comes in an array of colors, which can be selected to suit the color scheme of the kitchen.
Cabinetry Placement & Design
When placing and designing cabinetry, it is important to ensure functionality and aesthetic appeal. Cabinets should be placed and designed where they will be easily accessible and compliment the kitchen layout. Optimizing open space and minimizing clutter should be top of mind when deciding on the placement and design of cabinets. If wall space is limited, consider adding a custom pull-out to maximize storage. When it comes to cabinet design, you may opt for a more classic look or something with a contemporary touch.
Appliance Matching & Integration
The next step in achieving kitchen design functionality is pairing and integrating the right appliances. Thus, it is important to determine what kind of appliances are necessary and in what quantity. Failing to match the right appliances can lead to a cluttered, nonfunctional kitchen. Take time to research and compare models to find the best appliances for the job. Also keep in mind the latest trends to stay up to date and be mindful of how appliances will fit into the overall design of the kitchen.
Task Lighting & Electrical Planning
Task lighting and electrical planning are essential for creating a functional kitchen. Without a well-planned lighting design, a kitchen can feel dark, cramped, and disorienting. As such, proper lighting should be used throughout the kitchen; consider installing spotlights over the sink and cooktop, as well as task lighting under the cabinets for extra visibility. Additionally, electrical outlets should be strategically placed for easy access to power for appliances.
Backsplash Design & Installation
A backsplash design is an important element of a kitchen design to consider for added functionality. While it requires additional installation work and time, backsplashes provide a unified aesthetic and durable protection to the walls. For the most integrated look, tile is the go-to option, as it is highly customizable. There are a number of tile shapes and sizes, as well as the wide variety of color and pattern options to complete the look of the kitchen.
Flooring Planning & Installation
The choice of flooring is key to achieving kitchen design functionality. As a high-traffic area, it is important to pick a material that is durable and easy to clean. Popular options such as tile, wood, and natural stone are great choices, as each provides a distinct style to the kitchen. Consider also the size and type of tiles, as they directly affect the size of the space and how it will be used. Larger tiles may visually expand a small space, while darker colors provide a more solid look.
Countertop Choice & Installation
Selecting the right countertop is crucial to achieve ideal kitchen design functionality. Countertops should not only be chosen based on their looks, but also their qualities such as stain-resistance, durability, scratch-resistance, and heat resistance. Options such as granite and quartz are two popular choices when it comes to kitchen countertops, as they are highly durable and long-lasting. Additionally, they are easy to clean and can be customized to match other elements in the kitchen.
PRIMARY_Kitchen Design Functionality
Kitchen design functionality is an important consideration when designing a kitchen, as it can shape the way people work and use the space. A well-functioning kitchen should be thoughtfully laid out and have the proper appliances, fixtures, and fittings. The layout, materials, cabinetry, appliances, task lighting, backsplash, flooring, countertop, and storage solutions are all critical elements of a functional kitchen. By carefully considering and incorporating these elements into the design, homeowners are able to create a kitchen that is both stylish and optimized for happy and efficient cooking.
Storage Solutions & Organization
The key to achieving kitchen design functionality is proper organization and storage. Kitchen storage can range from cabinets and drawers to racks and shelves, depending on the space’s layout and needs. It is important to utilize drawers and cabinets for maximum storage, especially for smaller items. Open shelves can also be a great addition to the kitchen design as they provide a convenient way to store and showcase items. Consider adding baskets to cabinets to organize spices or other kitchen items. Lastly, integrating attractive organization solutions such as baskets, canisters, and drawer organizers can not only make a kitchen more organized but also provide an element of style.
Creating a Functional Kitchen Design
 Cooking is the heart and soul of the home, and thus a functional kitchen is essential for any family. Designing a kitchen is more than picking out cabinets; it's an opportunity to create a functional and enjoyable space to work with. For those looking to maximize the space while keeping the kitchen design aesthetic, here is everything to consider.
Cooking is the heart and soul of the home, and thus a functional kitchen is essential for any family. Designing a kitchen is more than picking out cabinets; it's an opportunity to create a functional and enjoyable space to work with. For those looking to maximize the space while keeping the kitchen design aesthetic, here is everything to consider.
Keep It Flowing
 Flexibility and efficiency are key factors when designing a
functional kitchen
. Every kitchen workspace should have an efficient flow between the primary work zones; the sink, refrigerator, stove and pantry. Creating a triangle between all of the essential pieces of equipment will ensure efficient movement between all the cooking zones. Doing so may make it easy to move from prepping food to washing dishes to cooking a meal with minimal steps.
Flexibility and efficiency are key factors when designing a
functional kitchen
. Every kitchen workspace should have an efficient flow between the primary work zones; the sink, refrigerator, stove and pantry. Creating a triangle between all of the essential pieces of equipment will ensure efficient movement between all the cooking zones. Doing so may make it easy to move from prepping food to washing dishes to cooking a meal with minimal steps.
Maximize Your Counter Space
 The base for any kitchen is the
counter space
. Properly maximizing counter space is an essential part of any kitchen design. To maximize counter space, look to additional storage opportunities such as racks and shelves. Counter-mounted pot racks make the most of wall space, while open shelves keep everything within arm’s reach. Look for additional counter space with pull-out counter drawer systems. Pull-out counter drawers are perfect for short-term storage desires such as frequently-used items like knives, vegetable slicers, and more.
The base for any kitchen is the
counter space
. Properly maximizing counter space is an essential part of any kitchen design. To maximize counter space, look to additional storage opportunities such as racks and shelves. Counter-mounted pot racks make the most of wall space, while open shelves keep everything within arm’s reach. Look for additional counter space with pull-out counter drawer systems. Pull-out counter drawers are perfect for short-term storage desires such as frequently-used items like knives, vegetable slicers, and more.
Keep Your Basics Handy
 This is the fun part of the kitchen that allows you to
personalize
your space. Any functional kitchen design should have easy access to frequently-used items; these can range from spices, utensils, and cookware. Utilizing a magnetic knife board near the sink will provide quick access to blend with the kitchen design. Spices should also be placed within reach, and
kitchen cabinets
are perfect for storing items such as pots and pans. Any kitchen should be stocked with all the basics to encourage creativity, from baking molds to food processors and mixers.
This is the fun part of the kitchen that allows you to
personalize
your space. Any functional kitchen design should have easy access to frequently-used items; these can range from spices, utensils, and cookware. Utilizing a magnetic knife board near the sink will provide quick access to blend with the kitchen design. Spices should also be placed within reach, and
kitchen cabinets
are perfect for storing items such as pots and pans. Any kitchen should be stocked with all the basics to encourage creativity, from baking molds to food processors and mixers.
Organize Well
 Efficiency is key in any kitchen design, and disorganization quickly leads to unnecessary stress when trying to cook. Utilize kitchen organized to keep everything in its place, such as pullout baskets to store food or kitchen towels; this way, you can find everything you need without rummaging through kitchen cabinets. Having the right kitchen organization can also help with food prep, such as using a cutting board cart for easy food transport between stations.
Efficiency is key in any kitchen design, and disorganization quickly leads to unnecessary stress when trying to cook. Utilize kitchen organized to keep everything in its place, such as pullout baskets to store food or kitchen towels; this way, you can find everything you need without rummaging through kitchen cabinets. Having the right kitchen organization can also help with food prep, such as using a cutting board cart for easy food transport between stations.
The Finishing Touches
 Afterward, you may add a few touches to the kitchen design to tie everything together. Upcycled furniture is a perfect way to bring in a sense of character into the kitchen. A vintage piece of furniture as an island or counter cart will add a charming finish to the kitchen design. All the tools that don’t tick the boxes for aesthetics can still have their place in the home, from roll-up dish racks to adjustable hangers.
Afterward, you may add a few touches to the kitchen design to tie everything together. Upcycled furniture is a perfect way to bring in a sense of character into the kitchen. A vintage piece of furniture as an island or counter cart will add a charming finish to the kitchen design. All the tools that don’t tick the boxes for aesthetics can still have their place in the home, from roll-up dish racks to adjustable hangers.

































































































:max_bytes(150000):strip_icc()/simple-colorful-small-living-room-5b89711546e0fb00259d53f9.jpeg)
