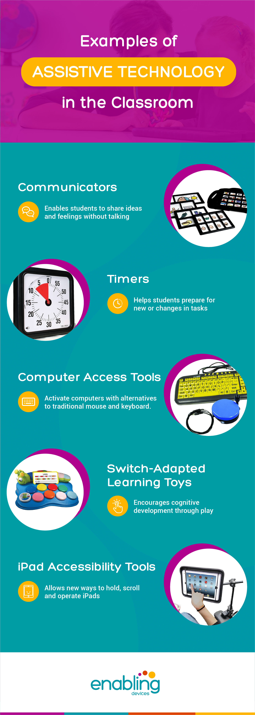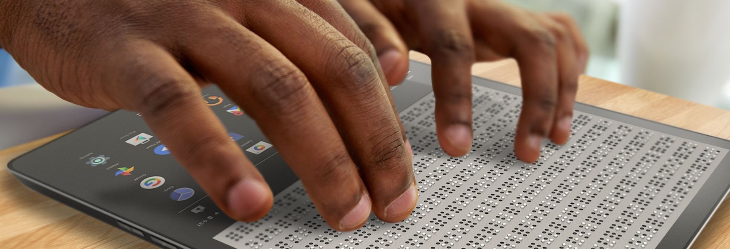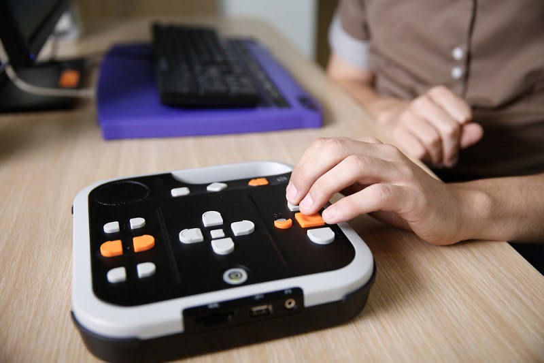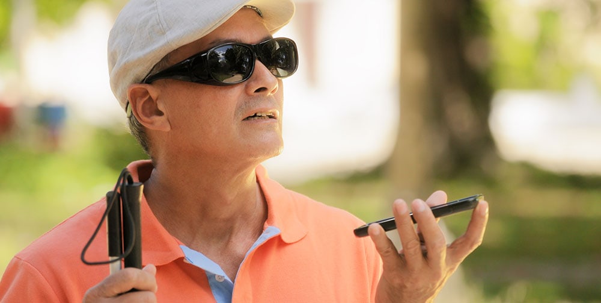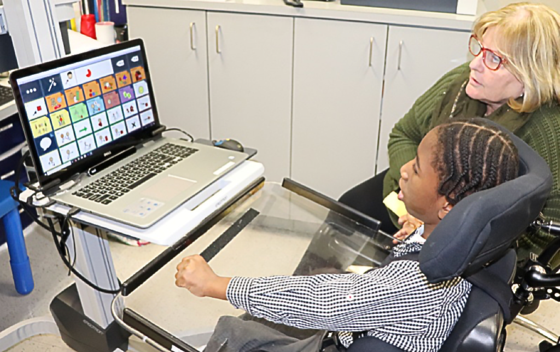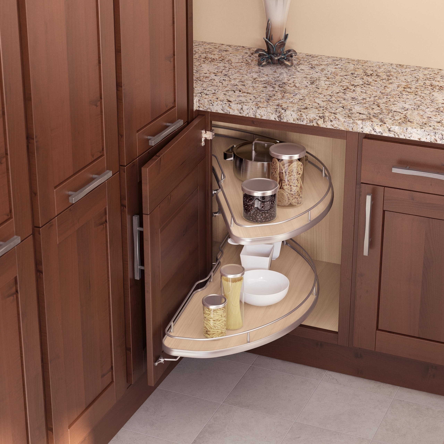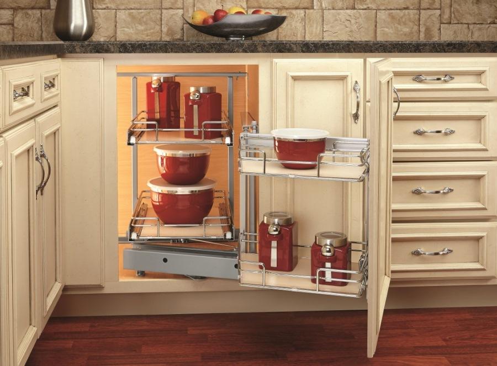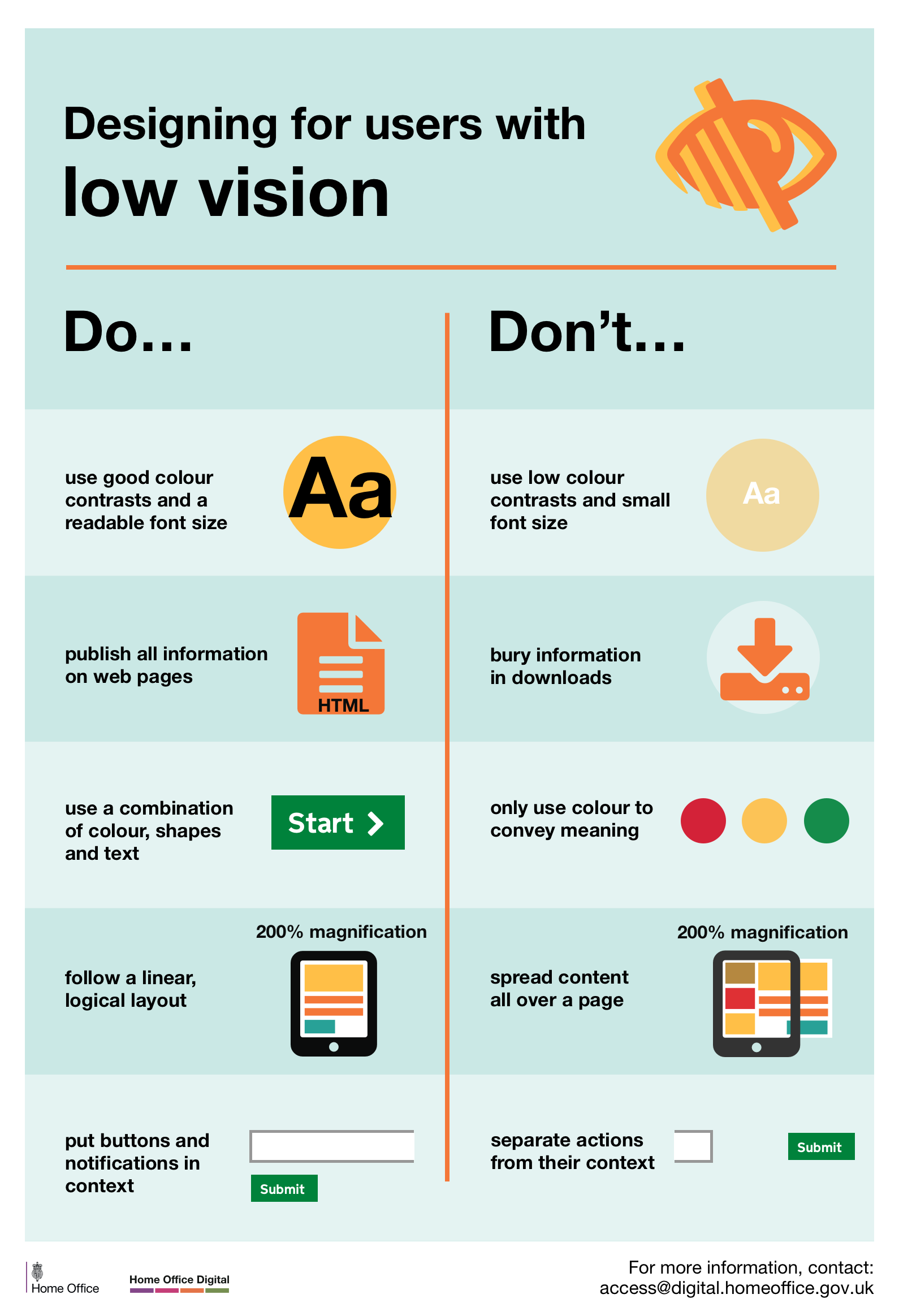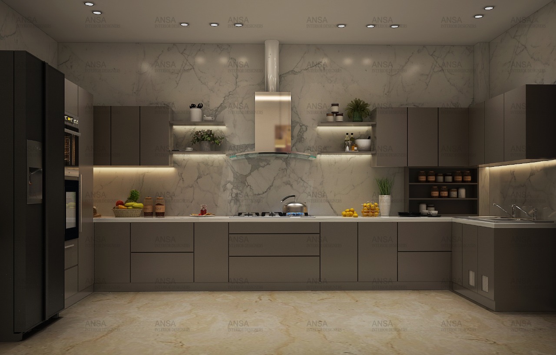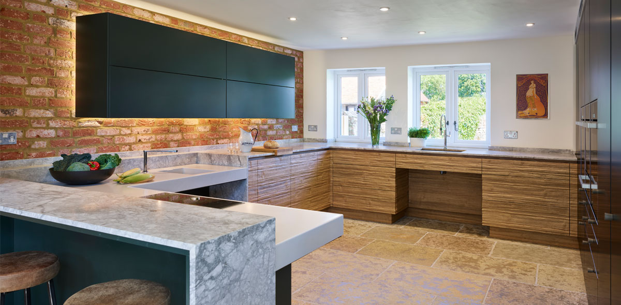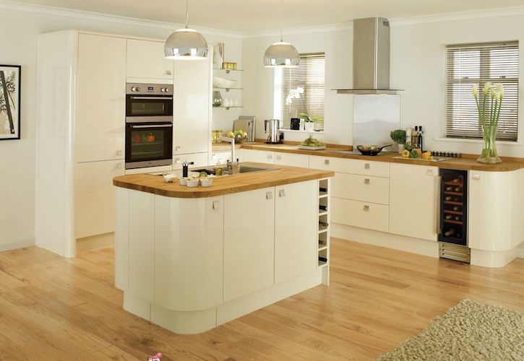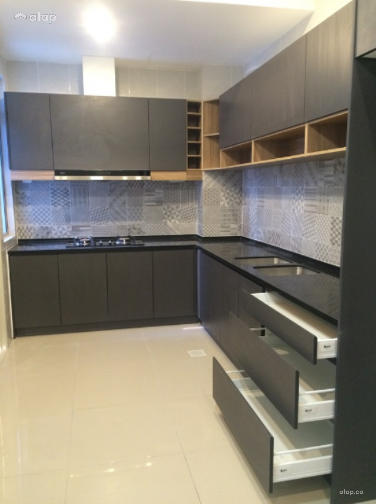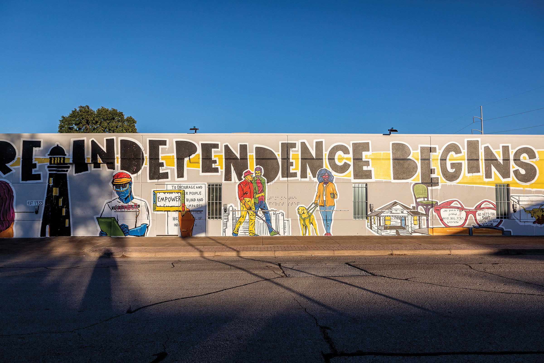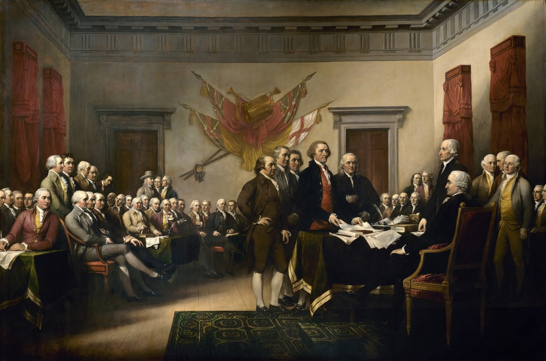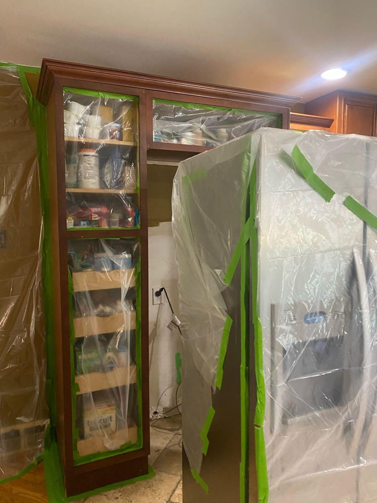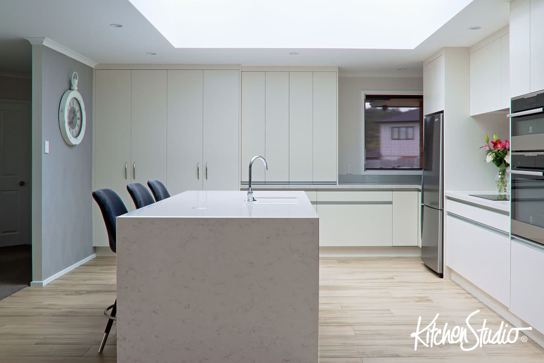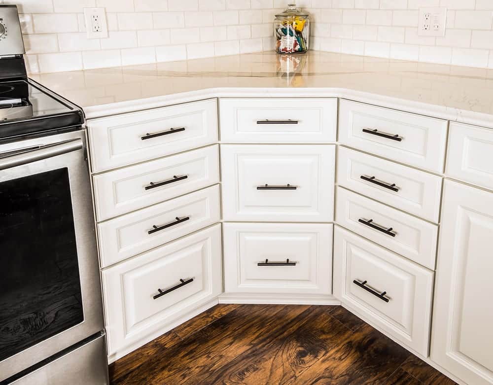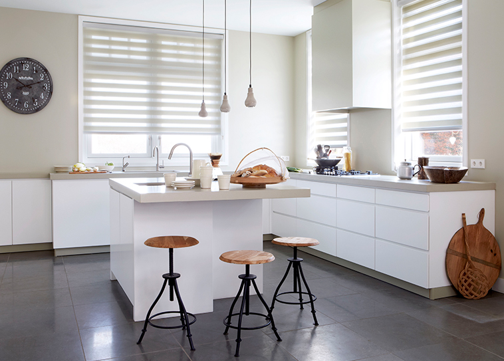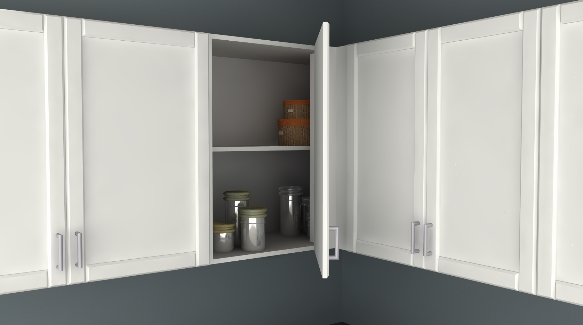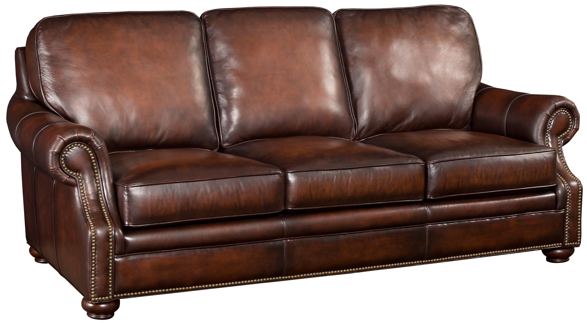When designing a kitchen for individuals who are blind or visually impaired, accessibility should be the top priority. This means creating a space that is safe, functional, and easy to navigate without the use of sight. Here are 10 tips for designing an accessible kitchen for the blind.Accessible Kitchen Design for the Blind
The layout of a kitchen is crucial for creating an accessible space for the blind. The main kitchen design should include a clear and open flow, with main features such as the sink, stove, and refrigerator in close proximity to each other. This makes it easier for individuals to move around the kitchen without getting disoriented.Blind-Friendly Kitchen Layouts
For individuals with varying levels of visual impairment, it's important to have adjustable features in the kitchen. This could include adjustable countertops and shelves, as well as appliances with large print or tactile controls. These adaptations allow for a more personalized and functional space for the visually impaired.Adaptive Kitchen Design for Visually Impaired
Universal design focuses on creating spaces that are accessible to people of all abilities. In the kitchen, this could mean installing pull-out shelves and drawers, hands-free faucets, and touch-sensitive appliances. These features not only make the kitchen more accessible for the blind, but also for individuals with physical disabilities.Universal Design for Blind Individuals in the Kitchen
Technology has made huge advancements in aiding individuals with visual impairments. In the kitchen, this could include voice-activated appliances, smart lighting systems, and audio-guided cooking equipment. These assistive technologies can make cooking and navigating the kitchen much easier for the blind.Assistive Technology for Blind Kitchen Design
Safety is a top priority when designing a kitchen for individuals who are blind. This means avoiding sharp edges and corners, ensuring all appliances are easily reachable, and using contrasting colors for different surfaces and objects. It's also important to keep the kitchen organized and clutter-free to prevent accidents.Creating a Safe and Functional Kitchen for the Blind
For individuals with low vision, it's important to have adequate lighting in the kitchen. This could include under-cabinet lighting, task lighting for specific work areas, and large windows to allow natural light in. Having proper lighting can make a huge difference for those with low vision.Designing a Kitchen for Low Vision Individuals
Inclusive design means creating a space that is accessible to everyone, regardless of their abilities. In the kitchen, this could include color-coded and braille labels for different items, non-slip flooring, and textured countertops and handles. These design elements can make the kitchen more user-friendly for the visually impaired.Inclusive Kitchen Design for the Visually Impaired
The goal of designing an accessible kitchen is to promote independence for individuals who are blind. This means incorporating features that allow them to easily navigate and use the kitchen without assistance. This could include low reach areas for items they use frequently, as well as high reach areas for rarely used items.Maximizing Independence in Blind Kitchen Design
Designing a main kitchen for the blind doesn't have to be limited to traditional methods. There are many innovative solutions and products available that can make the space more accessible and functional. This could include hands-free kitchen gadgets, audio cookbooks, and talking appliances. These can be great additions to a blind-friendly kitchen.Innovative Solutions for Blind Kitchen Design
Designing a Functional and Accessible Kitchen for the Blind
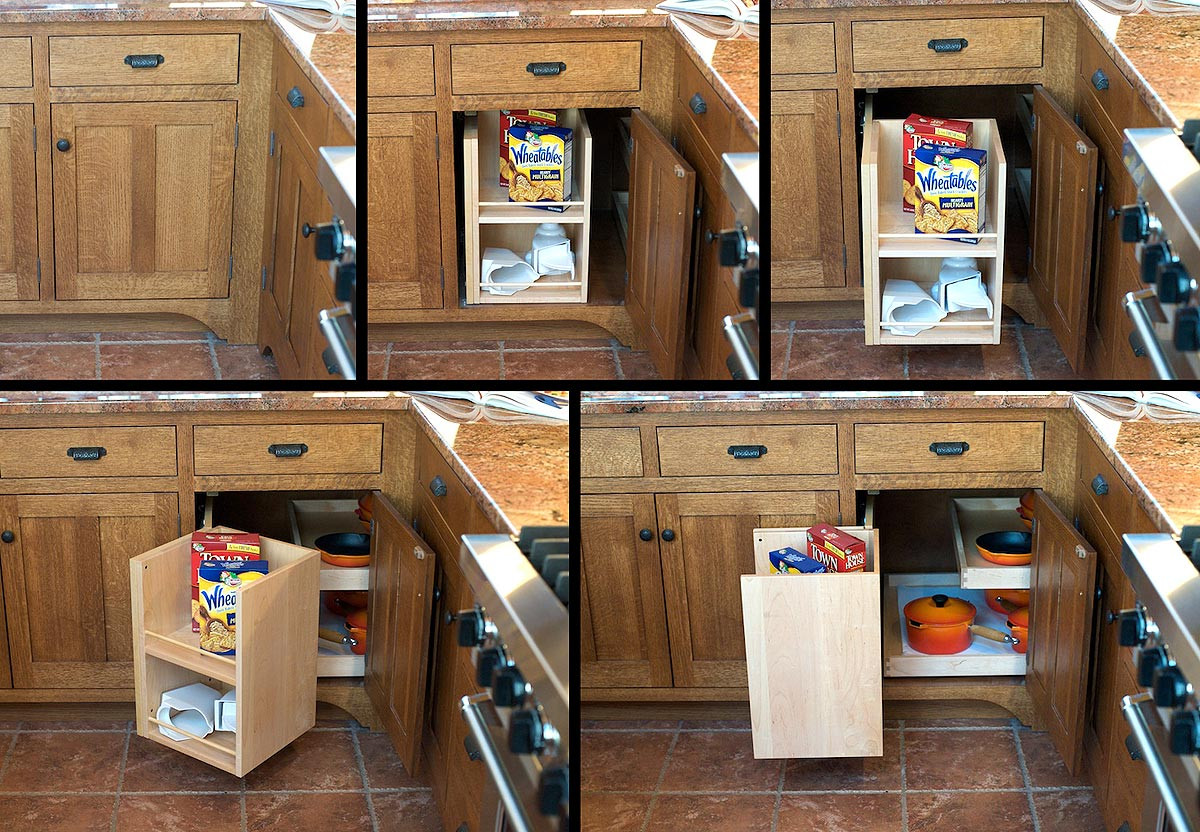
Creating a Safe and Efficient Space
 When it comes to kitchen design, functionality and accessibility are key elements to consider. And for individuals with visual impairments, these factors become even more crucial.
Blindness
can present unique challenges in the kitchen, but with careful planning and design, it is possible to create a space that is both safe and efficient for those with visual impairments.
One of the most important considerations when designing a kitchen for the blind is safety.
Sharp objects, hot surfaces, and potential hazards such as spills or clutter can pose serious dangers for someone with limited or no vision. To address this, it is important to create a clutter-free and well-organized space. This can be achieved through the use of
bold color contrasts and tactile markers
, such as raised dots or lines, to help visually impaired individuals navigate the kitchen. For example, brightly colored cabinet handles or knobs can be easily identified by touch, and can also serve as a visual cue for those with limited vision.
When it comes to kitchen design, functionality and accessibility are key elements to consider. And for individuals with visual impairments, these factors become even more crucial.
Blindness
can present unique challenges in the kitchen, but with careful planning and design, it is possible to create a space that is both safe and efficient for those with visual impairments.
One of the most important considerations when designing a kitchen for the blind is safety.
Sharp objects, hot surfaces, and potential hazards such as spills or clutter can pose serious dangers for someone with limited or no vision. To address this, it is important to create a clutter-free and well-organized space. This can be achieved through the use of
bold color contrasts and tactile markers
, such as raised dots or lines, to help visually impaired individuals navigate the kitchen. For example, brightly colored cabinet handles or knobs can be easily identified by touch, and can also serve as a visual cue for those with limited vision.
Accessibility and Functionality
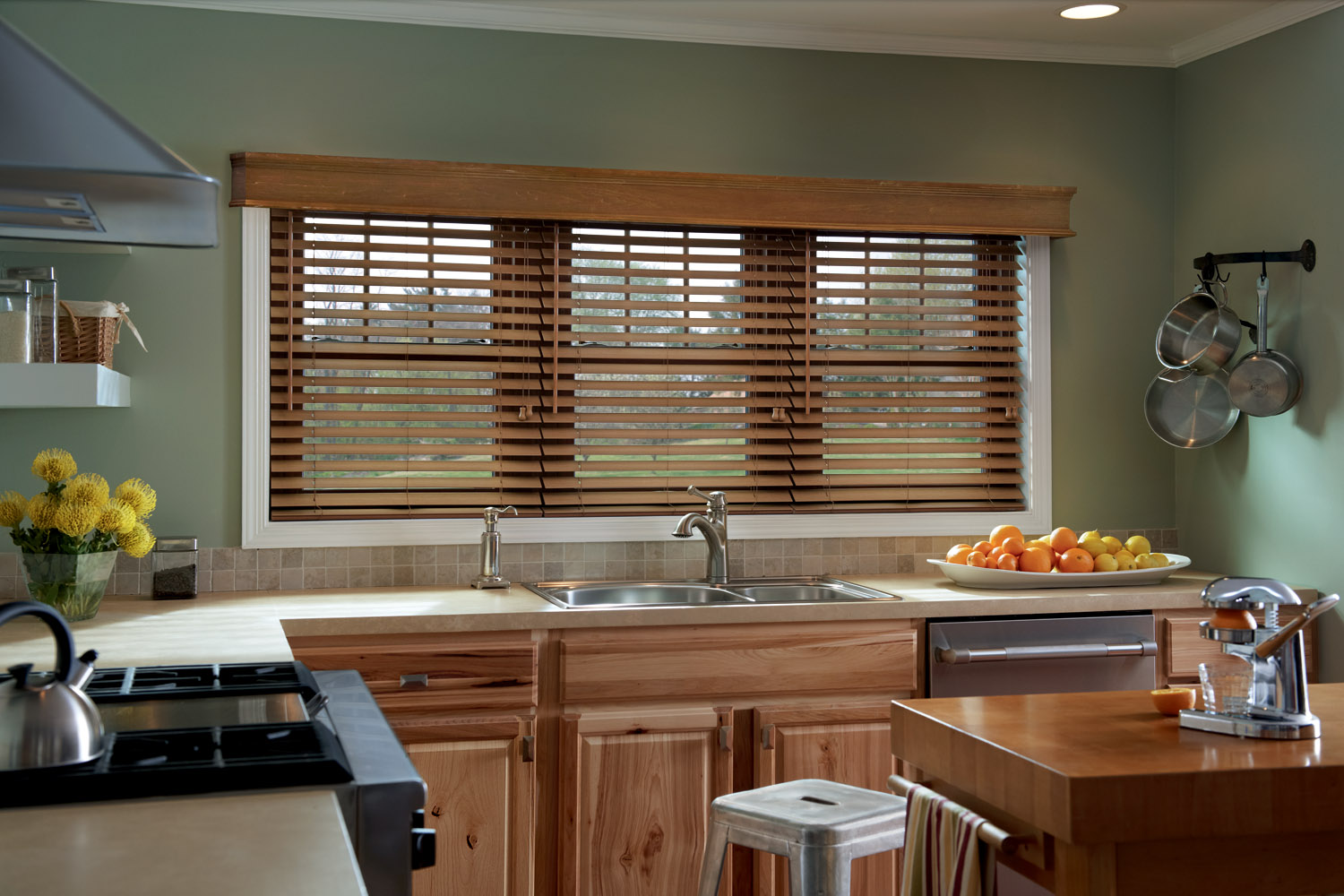 In addition to safety, accessibility and functionality are also key factors to consider when designing a kitchen for the blind.
Choosing the right layout and appliances is crucial in creating a space that is easy to navigate and use.
For example, a
u-shaped or galley kitchen layout
can provide a clear and efficient path for someone with limited vision to move around and reach all necessary areas. Additionally, appliances with
large, tactile buttons and knobs
can make it easier for individuals with visual impairments to control and use them.
Another important aspect to consider when designing a kitchen for the blind is
proper lighting.
Good lighting is essential for individuals with limited vision, as it helps them see contrast and navigate the space more easily. Using
bright, even lighting
throughout the kitchen, as well as
task lighting
in specific areas, can greatly improve visibility and safety for those with visual impairments.
In addition to safety, accessibility and functionality are also key factors to consider when designing a kitchen for the blind.
Choosing the right layout and appliances is crucial in creating a space that is easy to navigate and use.
For example, a
u-shaped or galley kitchen layout
can provide a clear and efficient path for someone with limited vision to move around and reach all necessary areas. Additionally, appliances with
large, tactile buttons and knobs
can make it easier for individuals with visual impairments to control and use them.
Another important aspect to consider when designing a kitchen for the blind is
proper lighting.
Good lighting is essential for individuals with limited vision, as it helps them see contrast and navigate the space more easily. Using
bright, even lighting
throughout the kitchen, as well as
task lighting
in specific areas, can greatly improve visibility and safety for those with visual impairments.
Making Use of Technology
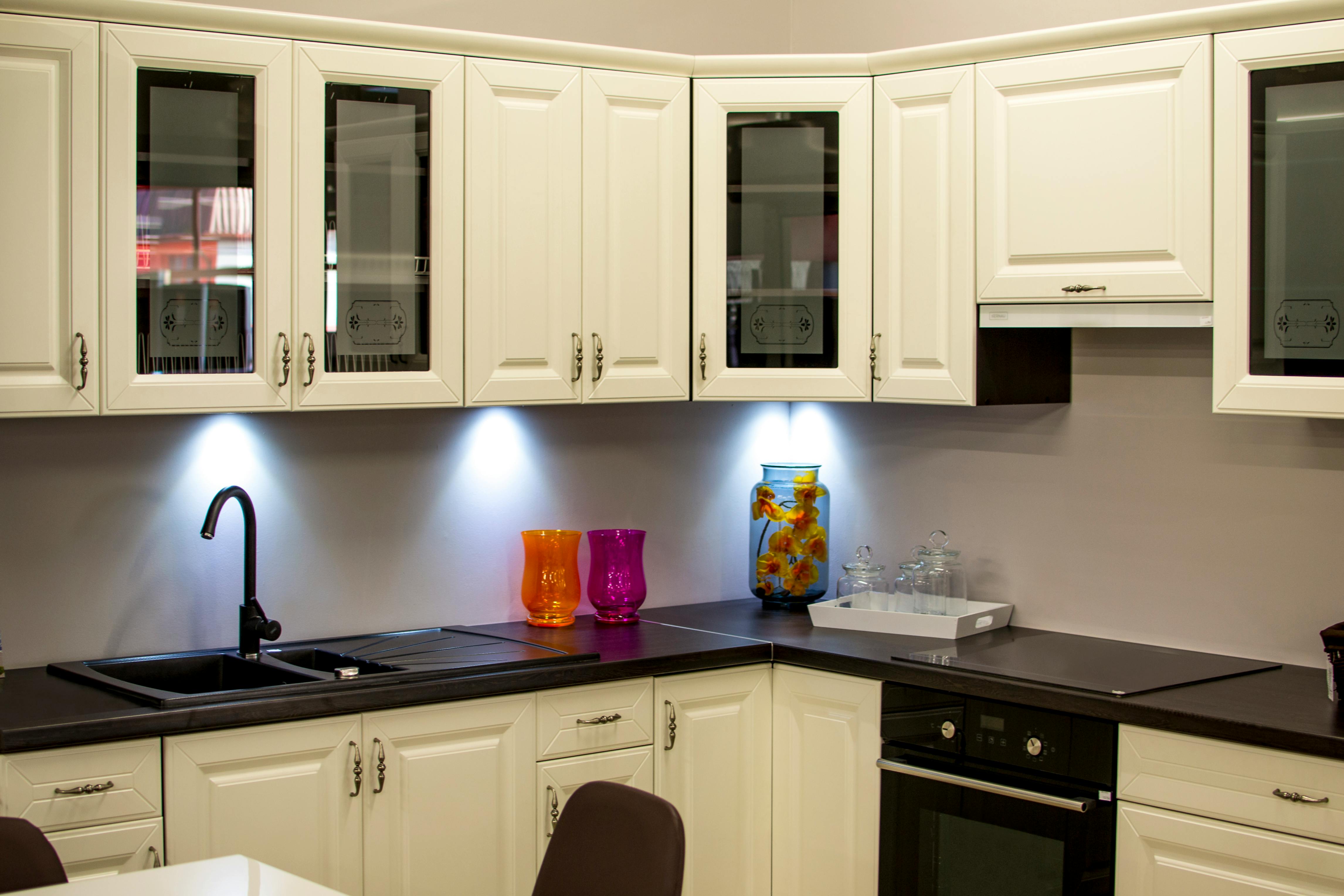 Technology can also play a significant role in creating a functional and accessible kitchen for the blind.
Voice-activated assistants
and
smart appliances
can make it easier for individuals with limited vision to control and use various kitchen functions. For example, a voice assistant can be used to set timers, adjust oven temperature, or even read out recipes.
In conclusion, designing a kitchen for the blind requires careful consideration of safety, accessibility, and functionality. With the use of
bold color contrasts, tactile markers, proper layout and lighting, and technology,
it is possible to create a space that is not only safe and efficient, but also provides a sense of independence and empowerment for those with visual impairments. With the right design, the kitchen can truly be the heart of the home for everyone.
Technology can also play a significant role in creating a functional and accessible kitchen for the blind.
Voice-activated assistants
and
smart appliances
can make it easier for individuals with limited vision to control and use various kitchen functions. For example, a voice assistant can be used to set timers, adjust oven temperature, or even read out recipes.
In conclusion, designing a kitchen for the blind requires careful consideration of safety, accessibility, and functionality. With the use of
bold color contrasts, tactile markers, proper layout and lighting, and technology,
it is possible to create a space that is not only safe and efficient, but also provides a sense of independence and empowerment for those with visual impairments. With the right design, the kitchen can truly be the heart of the home for everyone.




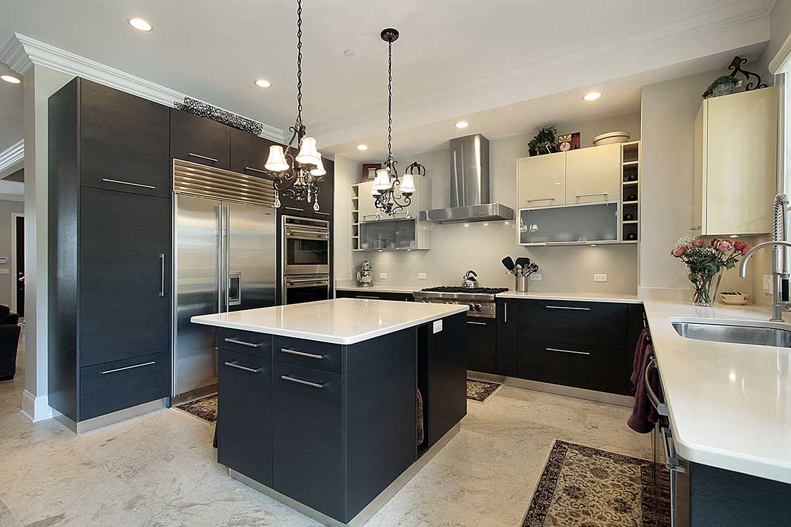







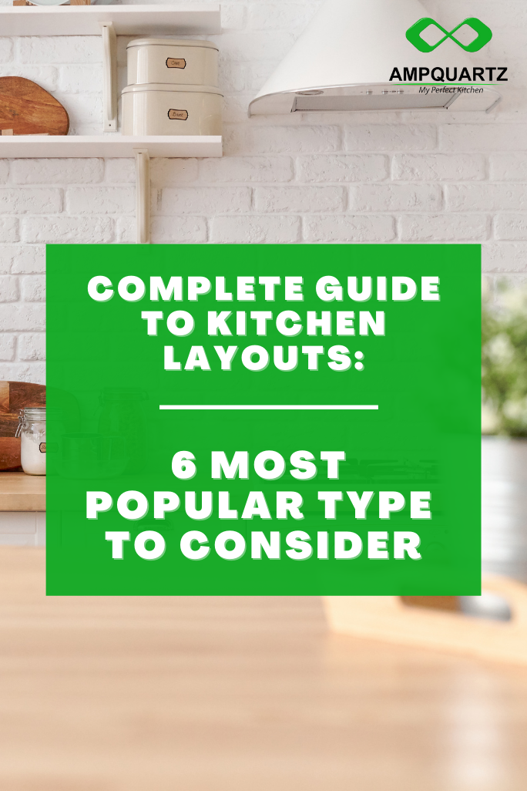





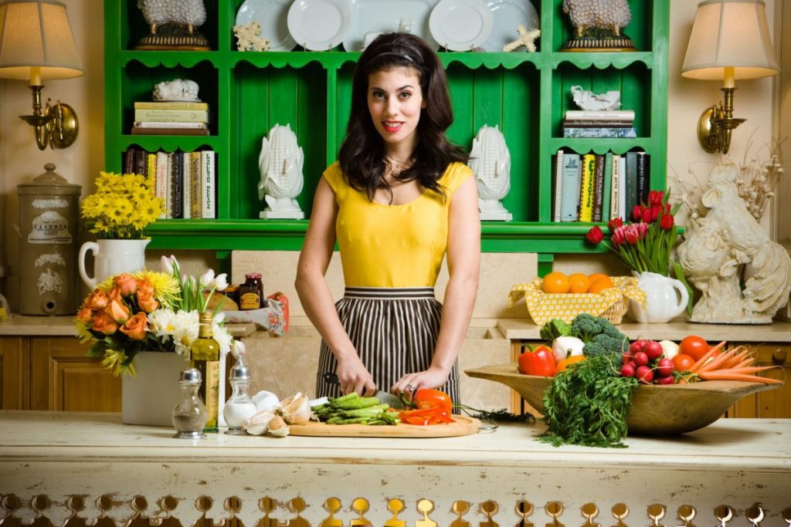







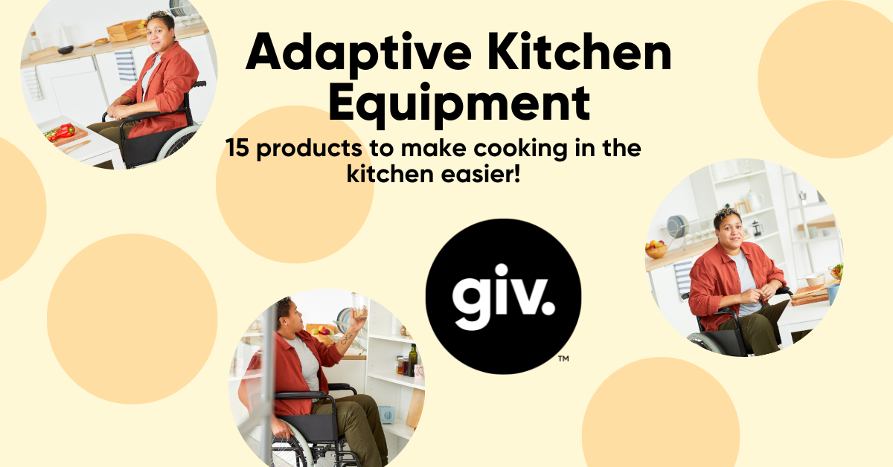
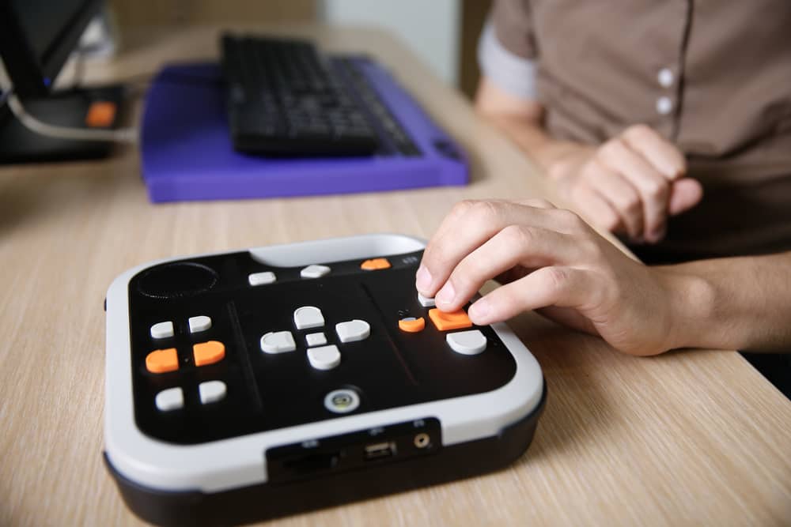






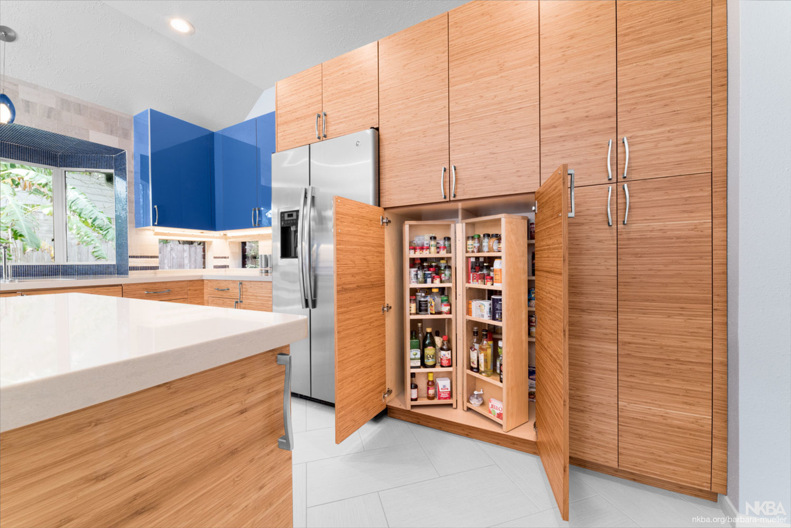
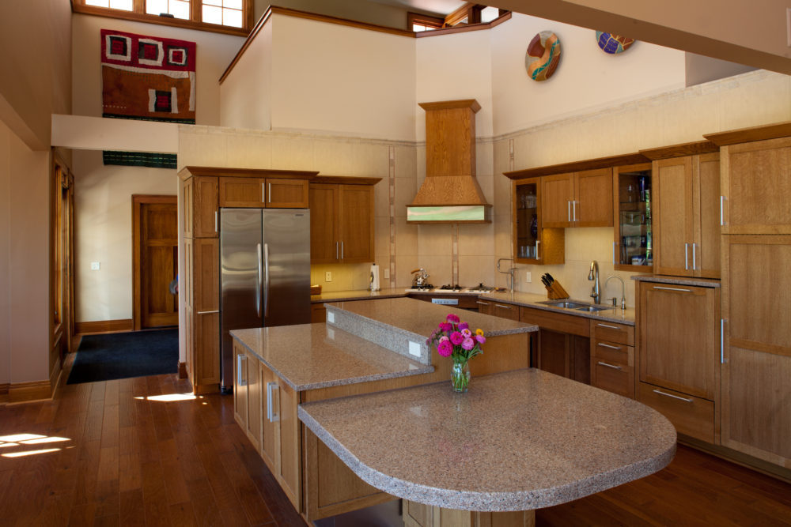





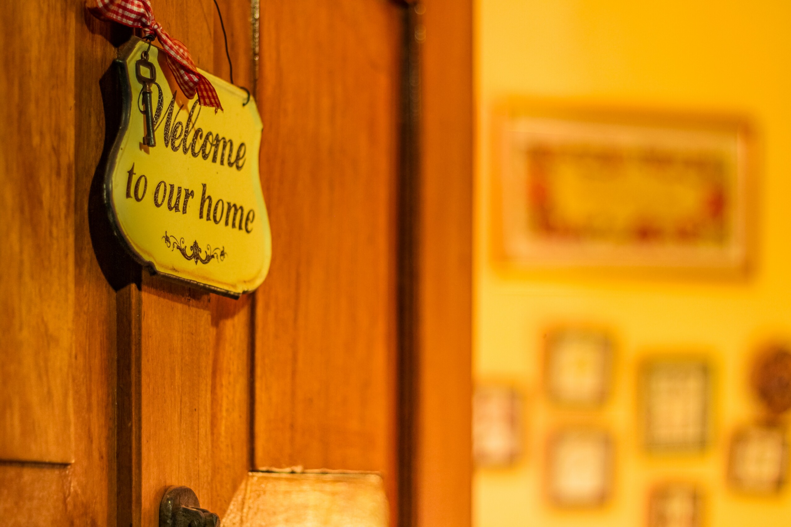
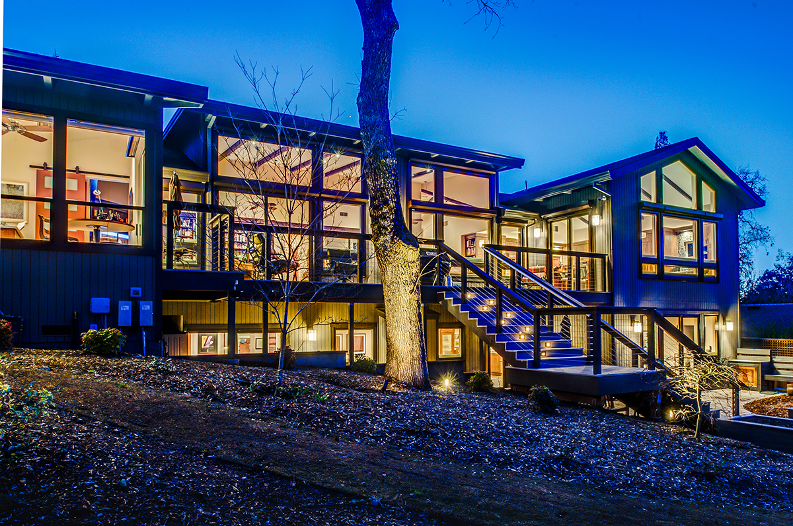
/ada-stk204699rke-56a02f2c3df78cafdaa06f2f.jpg)

