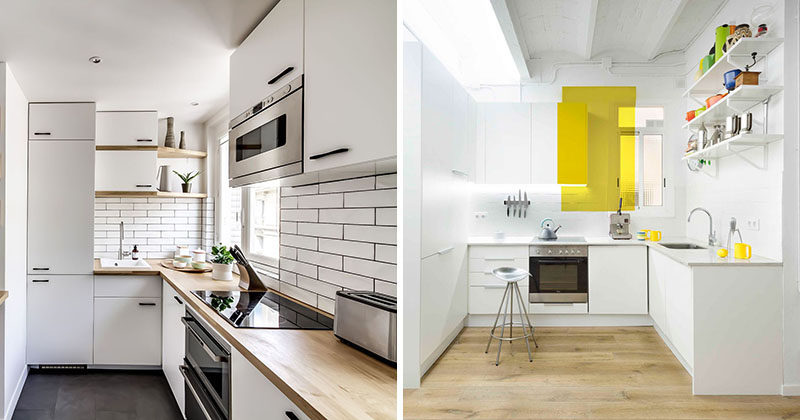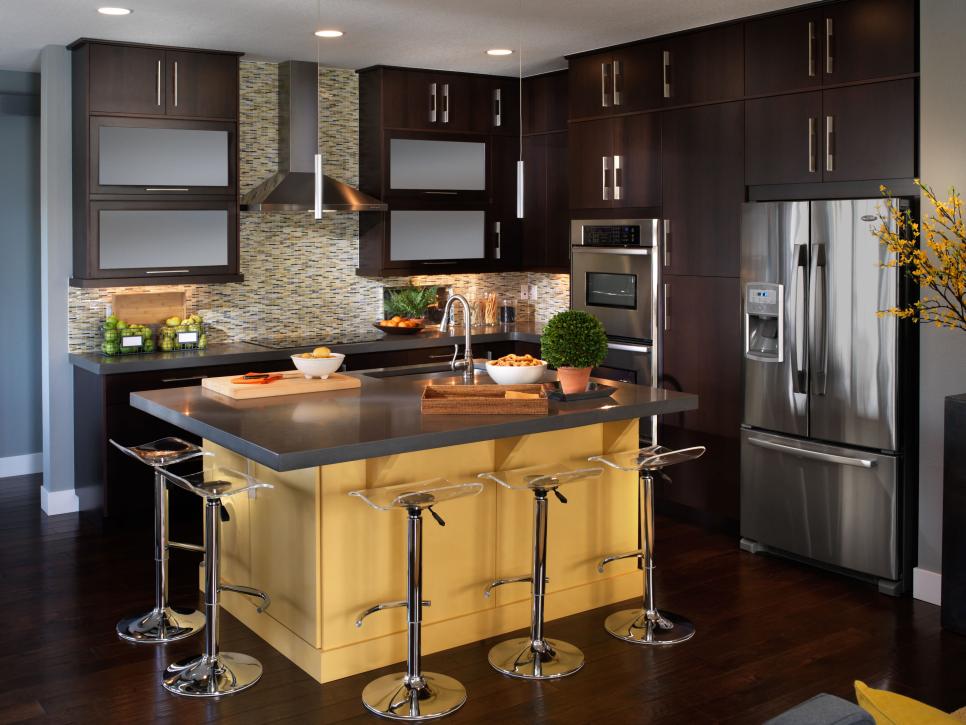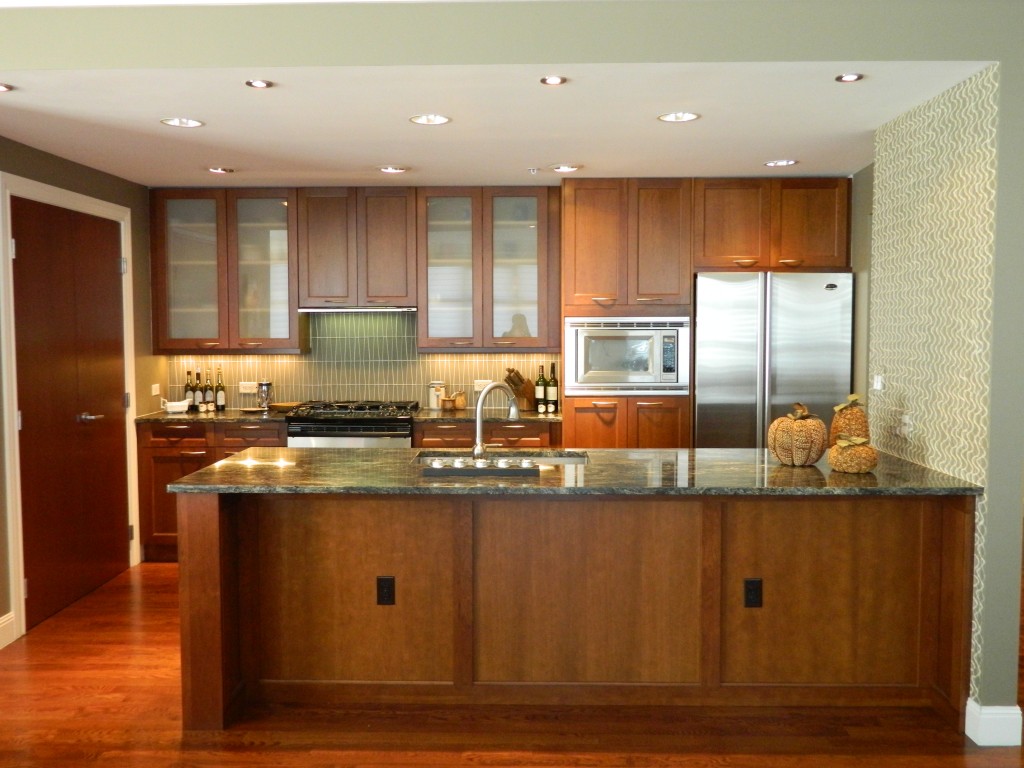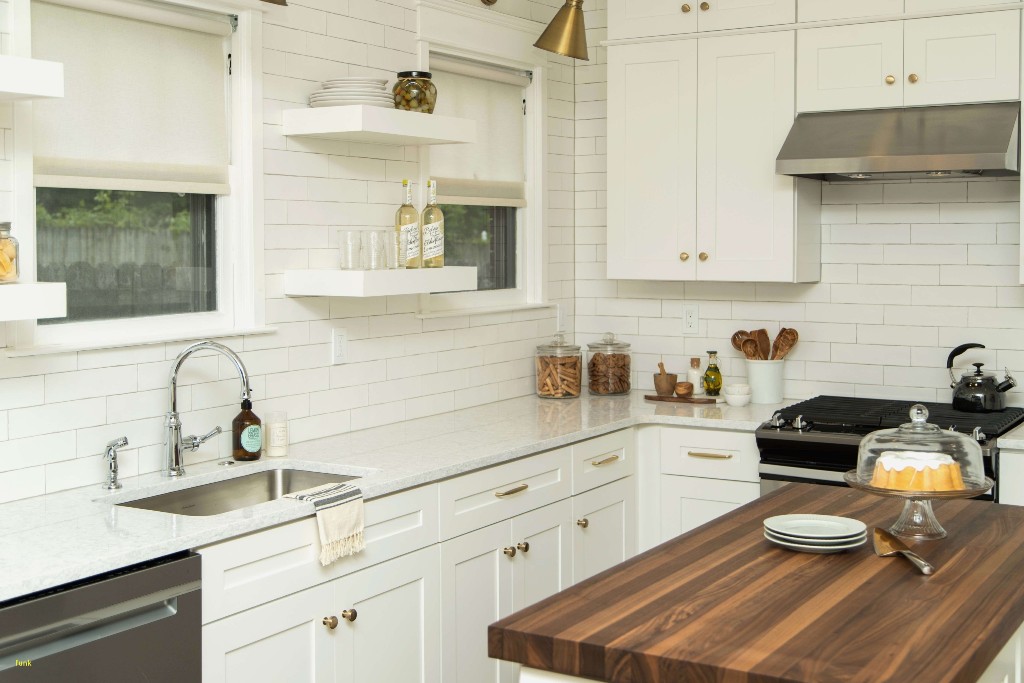If you have a small kitchen, you know how challenging it can be to make the most of your limited space while still maintaining a sense of style. But fear not, there are plenty of clever design ideas that can help you create a functional and beautiful kitchen, no matter how small it may be. From smart storage solutions to creative layout options, here are 10 of our favorite small kitchen design ideas that will inspire you to make the most of your space.Small Kitchen Design Ideas That Maximize Space and Style
When you're working with limited counter and cabinet space, it's important to think vertically. Open shelving is a great way to maximize storage and display space without taking up too much room. Use floating shelves to store frequently used items, or add a decorative touch with plants and other kitchen decor.1. Utilize Vertical Space with Open Shelving
In a small kitchen, every piece of furniture needs to serve a purpose. Consider investing in a kitchen island that also doubles as a dining table, or a rolling cart that can be used for storage and as a prep station. This will help save space and keep your kitchen clutter-free.2. Opt for Multipurpose Furniture
If your kitchen feels cramped and closed off, adding mirrors can help make it feel more spacious. Hang a large mirror on one wall to reflect light and create the illusion of more space. You can also use mirrored cabinet doors or a mirrored backsplash for a stylish and functional touch.3. Create an Illusion of Space with Mirrors
Dark colors can make a small kitchen feel even smaller, so opt for light colors to create a sense of openness and brightness. White, cream, and pastel shades are all great options for small kitchens. You can also add pops of color with accessories and decor.4. Choose Light Colors to Brighten the Space
If you have a narrow kitchen, a galley layout may be your best option. This layout features two parallel walls with a walkway in between, making it an efficient use of space. You can also add extra storage and counter space with a kitchen island placed in the center.5. Consider a Galley Kitchen Layout
In a small kitchen, every inch of space counts, so it's important to get creative with storage solutions. Use hanging racks, magnetic knife strips, and stackable containers to make the most of your cabinet and counter space. You can even utilize the space above your cabinets for additional storage.6. Get Creative with Storage Solutions
Lighting is key in any kitchen, but it's especially important in a small space. Under-cabinet lighting can brighten up your countertops and make your kitchen feel more spacious. You can also use pendant lights or a statement chandelier to add a touch of style.7. Install Under-Cabinet Lighting
If you have a small eat-in kitchen, consider incorporating fold-down furniture for added versatility. A fold-down table can be used as a dining table when needed, and easily tucked away when not in use. You can also use fold-down chairs or stools to save space.8. Incorporate Fold-Down Furniture
Another way to create a sense of space in a small kitchen is to use a monochromatic color scheme. This means using different shades of the same color throughout the space. This will create a cohesive and visually appealing look without overwhelming the room with too many colors.9. Use a Monochromatic Color Scheme
In a small kitchen, less is often more. Embrace a minimalist design by keeping countertops and surfaces clutter-free, and only keeping essential items in your cabinets and drawers. This will not only make your kitchen feel more spacious, but it will also make it easier to stay organized.10. Embrace Minimalism
Kitchen Design for Small Spaces: Maximizing Efficiency and Style

The Importance of Kitchen Design
 The kitchen is often considered the heart of the home, a place where meals are prepared and memories are made. However, in smaller living spaces, the kitchen may also serve as a multipurpose area for cooking, dining, and even storage. This makes the design of a small kitchen crucial in creating a functional and aesthetically pleasing space. With the right design techniques and clever use of space, a small kitchen can be just as efficient and stylish as a larger one.
The kitchen is often considered the heart of the home, a place where meals are prepared and memories are made. However, in smaller living spaces, the kitchen may also serve as a multipurpose area for cooking, dining, and even storage. This makes the design of a small kitchen crucial in creating a functional and aesthetically pleasing space. With the right design techniques and clever use of space, a small kitchen can be just as efficient and stylish as a larger one.
Maximizing Space with Storage Solutions
/exciting-small-kitchen-ideas-1821197-hero-d00f516e2fbb4dcabb076ee9685e877a.jpg) In a small kitchen, every inch of space counts. This is where smart storage solutions come in handy.
Pull-out pantry shelves
and
corner cabinets
can make use of tight spaces and provide ample storage for pantry items and cookware.
Hanging racks
and
ceiling-mounted shelves
can also free up counter and cabinet space, while adding a touch of visual interest to the kitchen. Additionally,
vertical storage
in the form of
stacked cabinets
or
shelving units
can make use of unused wall space and provide extra storage for dishes, utensils, and appliances.
In a small kitchen, every inch of space counts. This is where smart storage solutions come in handy.
Pull-out pantry shelves
and
corner cabinets
can make use of tight spaces and provide ample storage for pantry items and cookware.
Hanging racks
and
ceiling-mounted shelves
can also free up counter and cabinet space, while adding a touch of visual interest to the kitchen. Additionally,
vertical storage
in the form of
stacked cabinets
or
shelving units
can make use of unused wall space and provide extra storage for dishes, utensils, and appliances.
Utilizing Multi-functional Furniture
 In a small kitchen, every piece of furniture should serve a purpose. Consider using a
drop-leaf table
or
rolling island
as a dining table and additional counter space.
Murphy tables
or
folding chairs
can also be stored away when not in use, creating more floor space.
Built-in benches
or
banquettes
can also double as seating and storage, keeping the kitchen clutter-free.
In a small kitchen, every piece of furniture should serve a purpose. Consider using a
drop-leaf table
or
rolling island
as a dining table and additional counter space.
Murphy tables
or
folding chairs
can also be stored away when not in use, creating more floor space.
Built-in benches
or
banquettes
can also double as seating and storage, keeping the kitchen clutter-free.
Optimizing Layout and Lighting
 The layout of a small kitchen is crucial in ensuring efficiency and flow. The
triangle layout
, consisting of the sink, stove, and refrigerator, is a popular choice for small kitchens as it minimizes the distance between essential appliances.
Lighting
is also key in making a small kitchen feel bigger and brighter.
Under-cabinet lighting
and
pendant lights
can provide both functional and ambient lighting, while
mirrors
can reflect natural light and create the illusion of a larger space.
The layout of a small kitchen is crucial in ensuring efficiency and flow. The
triangle layout
, consisting of the sink, stove, and refrigerator, is a popular choice for small kitchens as it minimizes the distance between essential appliances.
Lighting
is also key in making a small kitchen feel bigger and brighter.
Under-cabinet lighting
and
pendant lights
can provide both functional and ambient lighting, while
mirrors
can reflect natural light and create the illusion of a larger space.
Adding Personal Touches
 Lastly, don't be afraid to add your personal style to your small kitchen design.
Colorful accents
,
patterned tiles
, and
statement lighting fixtures
can all add personality to the space. Just be sure to not overdo it and stick to a cohesive design scheme.
In conclusion, a small kitchen may present its own set of challenges, but with the right design techniques, it can become a functional and stylish space. By maximizing storage, utilizing multi-functional furniture, optimizing layout and lighting, and adding personal touches, a small kitchen can be transformed into the heart of the home. So don't let the size of your kitchen limit your creativity and use these tips to create a kitchen that is both efficient and beautiful.
Lastly, don't be afraid to add your personal style to your small kitchen design.
Colorful accents
,
patterned tiles
, and
statement lighting fixtures
can all add personality to the space. Just be sure to not overdo it and stick to a cohesive design scheme.
In conclusion, a small kitchen may present its own set of challenges, but with the right design techniques, it can become a functional and stylish space. By maximizing storage, utilizing multi-functional furniture, optimizing layout and lighting, and adding personal touches, a small kitchen can be transformed into the heart of the home. So don't let the size of your kitchen limit your creativity and use these tips to create a kitchen that is both efficient and beautiful.































/Small_Kitchen_Ideas_SmallSpace.about.com-56a887095f9b58b7d0f314bb.jpg)













