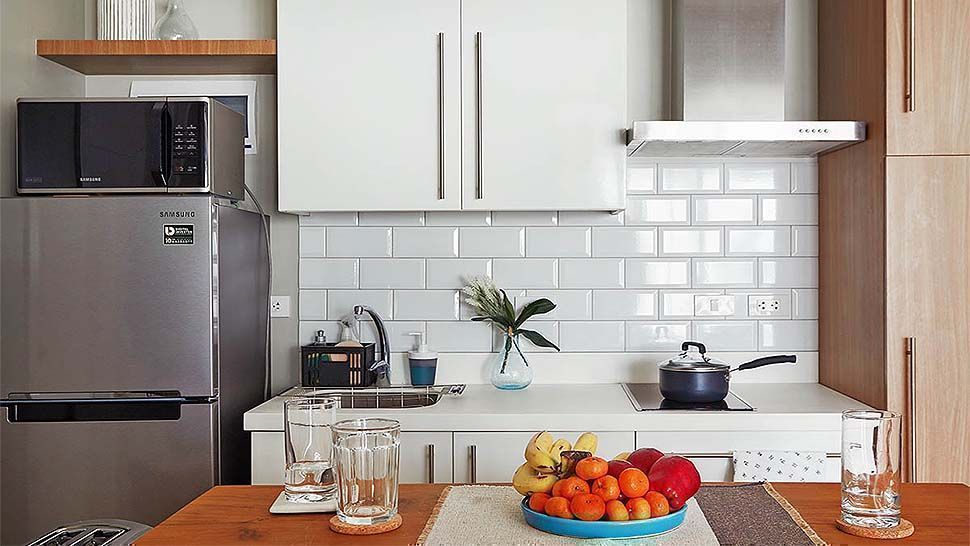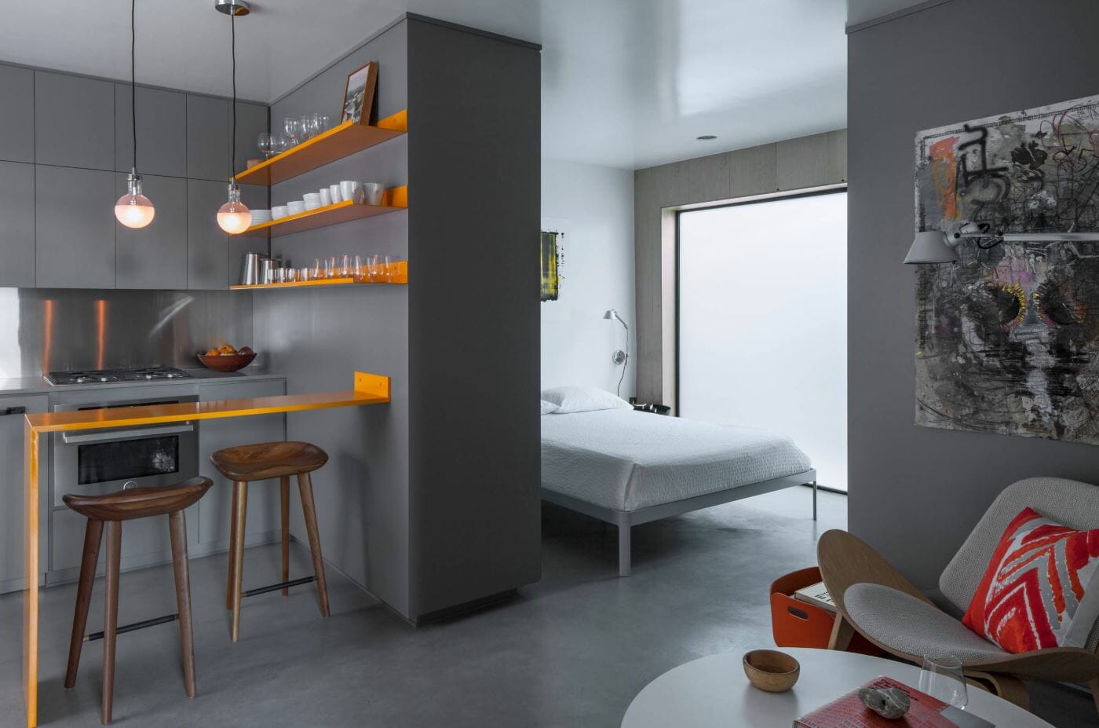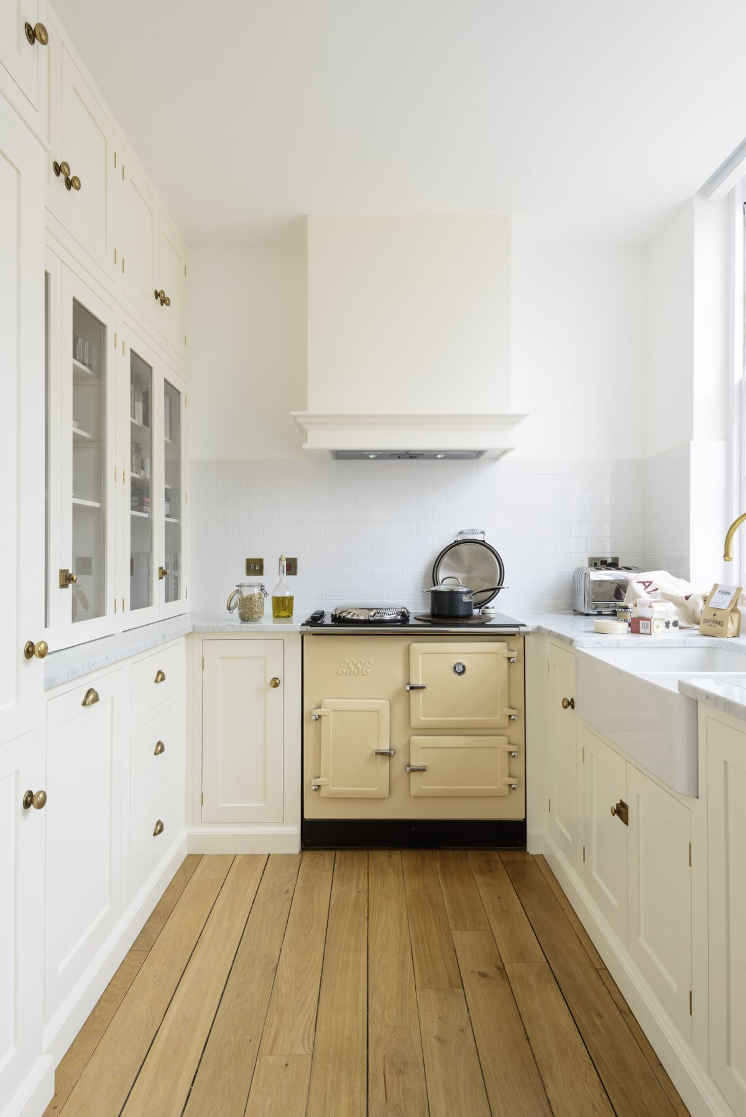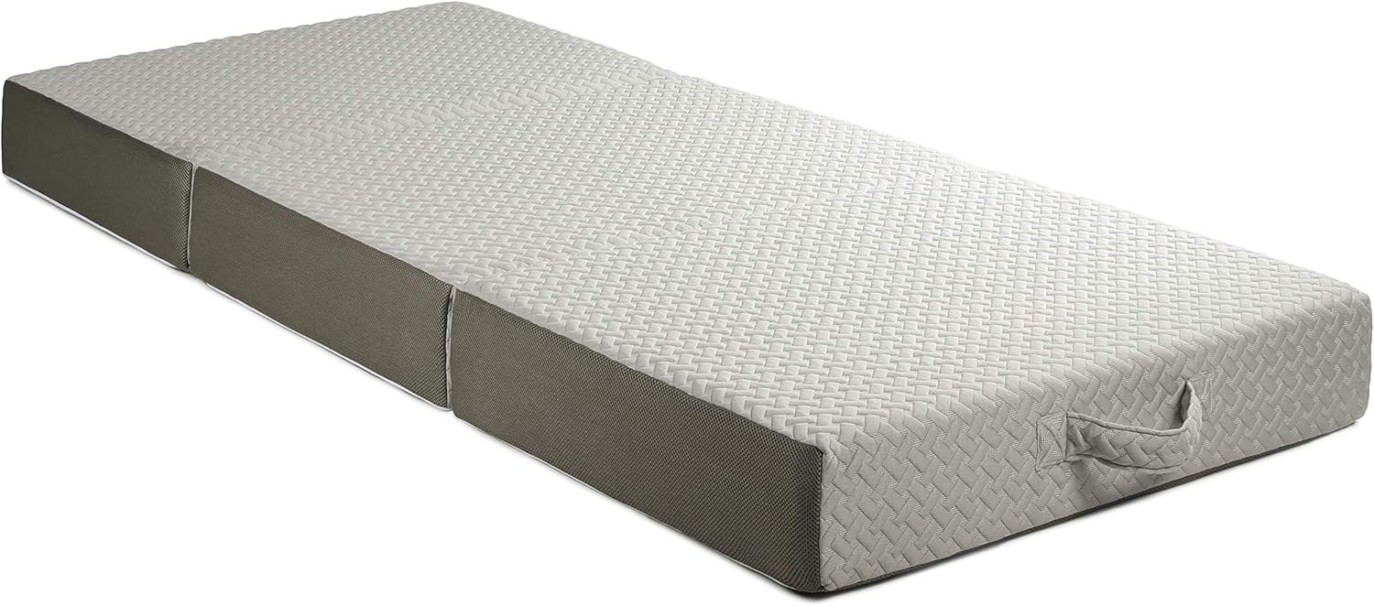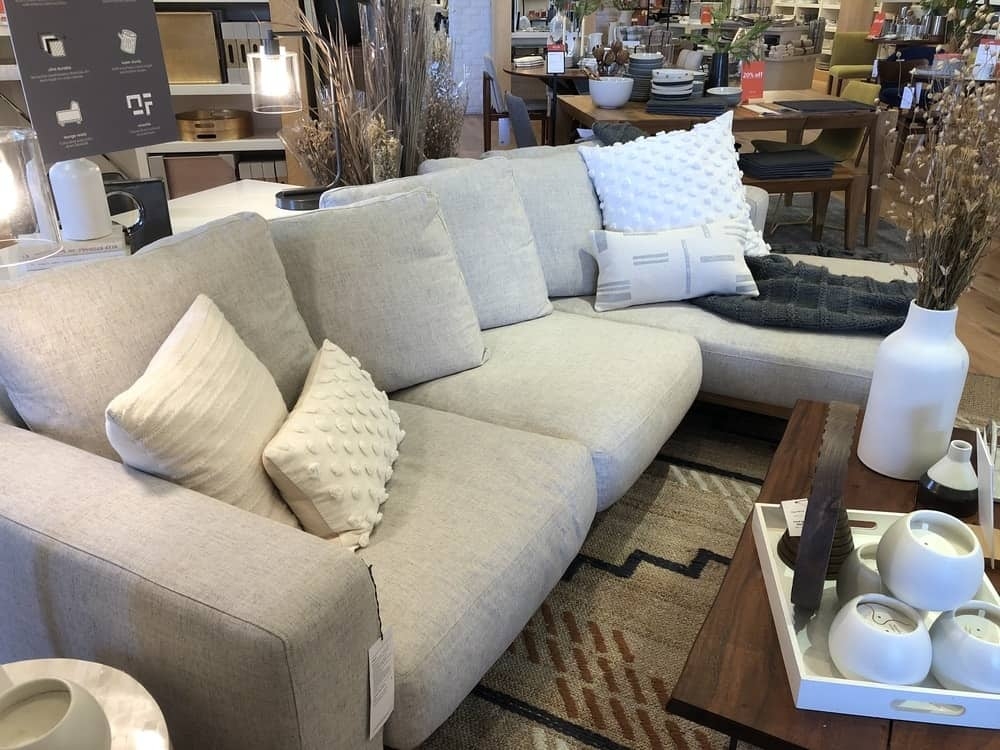Designing a small kitchen can be a daunting task, but with the right ideas and inspiration, it can become a functional and stylish space. With limited space, it's important to make the most of every inch and choose elements that not only look great but also serve a purpose. Here are 10 small kitchen design ideas to help you create the perfect space for your needs.Small Kitchen Design Ideas
When it comes to designing a small kitchen, there are a few key tips to keep in mind. First, opt for light colors to make the space feel larger and brighter. Use vertical storage to maximize space and keep countertops clutter-free. Choose multi-functional furniture and appliances to save space. And don't be afraid to get creative with storage solutions, such as hanging pots and pans or using a rolling cart for extra counter space.Small Kitchen Design Tips
There are a variety of layout options for small kitchens, depending on the size and shape of the space. One popular layout for smaller kitchens is the galley layout, where the cabinets and appliances are placed on two parallel walls. Another option is the L-shaped layout, which utilizes two adjacent walls and creates a cozy and efficient workspace. For even smaller spaces, a one-wall layout can be a great solution, with all the essentials along one wall.Small Kitchen Design Layouts
If you're feeling stuck when it comes to small kitchen design, take a look at some inspiration for ideas. Pinterest, home decor magazines, and design blogs are great sources for inspiration. You can also visit showrooms to see small kitchen designs in person and get a feel for what works and what doesn't. Don't be afraid to mix and match ideas to create a unique and personalized design for your space.Small Kitchen Design Inspiration
Limited space in a kitchen doesn't have to mean limited functionality. There are plenty of design solutions that can help maximize space and make your small kitchen work for you. Consider installing shelves instead of upper cabinets for a more open and spacious feel. Use pull-out drawers in cabinets for easier access and better organization. And invest in compact appliances, such as a slim dishwasher or a mini fridge, to save space.Small Kitchen Design Solutions
For those living in apartments, small kitchen design is essential for creating a livable and functional space. In addition to the tips and ideas mentioned above, consider using a kitchen island with built-in storage for extra counter space and storage. Hang shelves or a pegboard on the walls for additional storage options. And choose furniture and decor that can easily be moved or folded away to save space.Small Kitchen Design for Apartments
Condos often have smaller kitchens that require creative design solutions. One option is to use glass cabinet doors to create the illusion of a larger space. Another idea is to incorporate a breakfast bar or peninsula for additional counter space and seating. And don't be afraid to add pops of color or patterns to liven up the space and make it feel more open and inviting.Small Kitchen Design for Condos
In tiny homes, every inch counts, making small kitchen design even more crucial. Consider using a fold-down table or a built-in dining nook to save space. Use wall-mounted shelves for storage and to display decorative items. And think carefully about the layout and functionality of your kitchen to make the most of the limited space.Small Kitchen Design for Tiny Homes
Studio apartments often have a small kitchen area that needs to serve multiple purposes. To make the most of the space, consider using a kitchen island with storage and seating for a dining and work area. Use a curtain or room divider to separate the kitchen from the living space. And incorporate plenty of vertical storage options to keep the space organized and clutter-free.Small Kitchen Design for Studio Apartments
Designing a small kitchen for a mobile home requires a bit of creativity and adaptability. Consider using a rolling kitchen island that can be moved to create more space when needed. Use lightweight and compact appliances to save space and make it easier to move if needed. And utilize all available space, such as the area above cabinets or under the sink, for additional storage.Small Kitchen Design for Mobile Homes
Kitchen Design for Small Places: Maximizing Space and Functionality
/exciting-small-kitchen-ideas-1821197-hero-d00f516e2fbb4dcabb076ee9685e877a.jpg)
Utilizing Every Inch of Space
 When it comes to designing a kitchen for a small space, every inch counts. This means making the most of the available wall space and utilizing clever storage solutions. One way to do this is by incorporating
built-in shelves and cabinets
that can hold all of your kitchen essentials without taking up too much room. Another option is to
utilize vertical space
by installing hanging pot racks or shelves above countertops.
When it comes to designing a kitchen for a small space, every inch counts. This means making the most of the available wall space and utilizing clever storage solutions. One way to do this is by incorporating
built-in shelves and cabinets
that can hold all of your kitchen essentials without taking up too much room. Another option is to
utilize vertical space
by installing hanging pot racks or shelves above countertops.
Implementing Multi-Functional Features
 In a small kitchen, every item and feature needs to serve multiple purposes. This is where
multi-functional
design comes into play. For example, a kitchen island can serve as a workspace, dining area, and storage space all in one. Additionally, choosing
compact appliances
that can perform multiple tasks, such as a combination microwave and oven, can save valuable space.
In a small kitchen, every item and feature needs to serve multiple purposes. This is where
multi-functional
design comes into play. For example, a kitchen island can serve as a workspace, dining area, and storage space all in one. Additionally, choosing
compact appliances
that can perform multiple tasks, such as a combination microwave and oven, can save valuable space.
Maximizing Storage with Creative Solutions
 When it comes to storage in a small kitchen, creativity is key. Consider using
pull-out shelves
and
corner cabinets
to make the most of every nook and cranny. Installing
drawer organizers
and
hanging racks
can also help keep things organized and easily accessible. Another clever storage solution is to use the
inside of cabinet doors
for hanging utensils or spice racks.
When it comes to storage in a small kitchen, creativity is key. Consider using
pull-out shelves
and
corner cabinets
to make the most of every nook and cranny. Installing
drawer organizers
and
hanging racks
can also help keep things organized and easily accessible. Another clever storage solution is to use the
inside of cabinet doors
for hanging utensils or spice racks.
Incorporating Light and Color
 A well-lit and
brightly colored
kitchen can make a small space feel larger and more inviting. Consider using light-colored cabinets and countertops to reflect natural light and make the space feel open. Installing
under-cabinet lighting
can also help brighten up the workspace. Additionally, incorporating
mirrors
can create the illusion of more space by reflecting light and giving the room a more open feel.
A well-lit and
brightly colored
kitchen can make a small space feel larger and more inviting. Consider using light-colored cabinets and countertops to reflect natural light and make the space feel open. Installing
under-cabinet lighting
can also help brighten up the workspace. Additionally, incorporating
mirrors
can create the illusion of more space by reflecting light and giving the room a more open feel.
Conclusion
 With careful planning and strategic design choices, even the smallest kitchen can be functional and visually appealing. By utilizing every inch of space, incorporating multi-functional features, and getting creative with storage solutions, you can create a kitchen that meets your needs and makes the most of the available space. So don't let a small kitchen hold you back from creating a beautiful and efficient cooking space.
With careful planning and strategic design choices, even the smallest kitchen can be functional and visually appealing. By utilizing every inch of space, incorporating multi-functional features, and getting creative with storage solutions, you can create a kitchen that meets your needs and makes the most of the available space. So don't let a small kitchen hold you back from creating a beautiful and efficient cooking space.















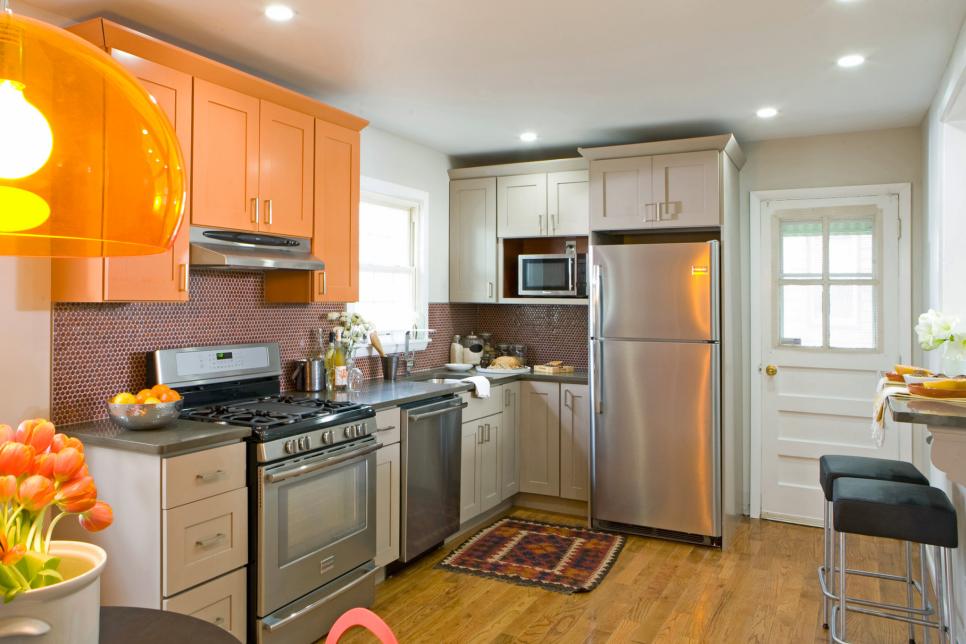



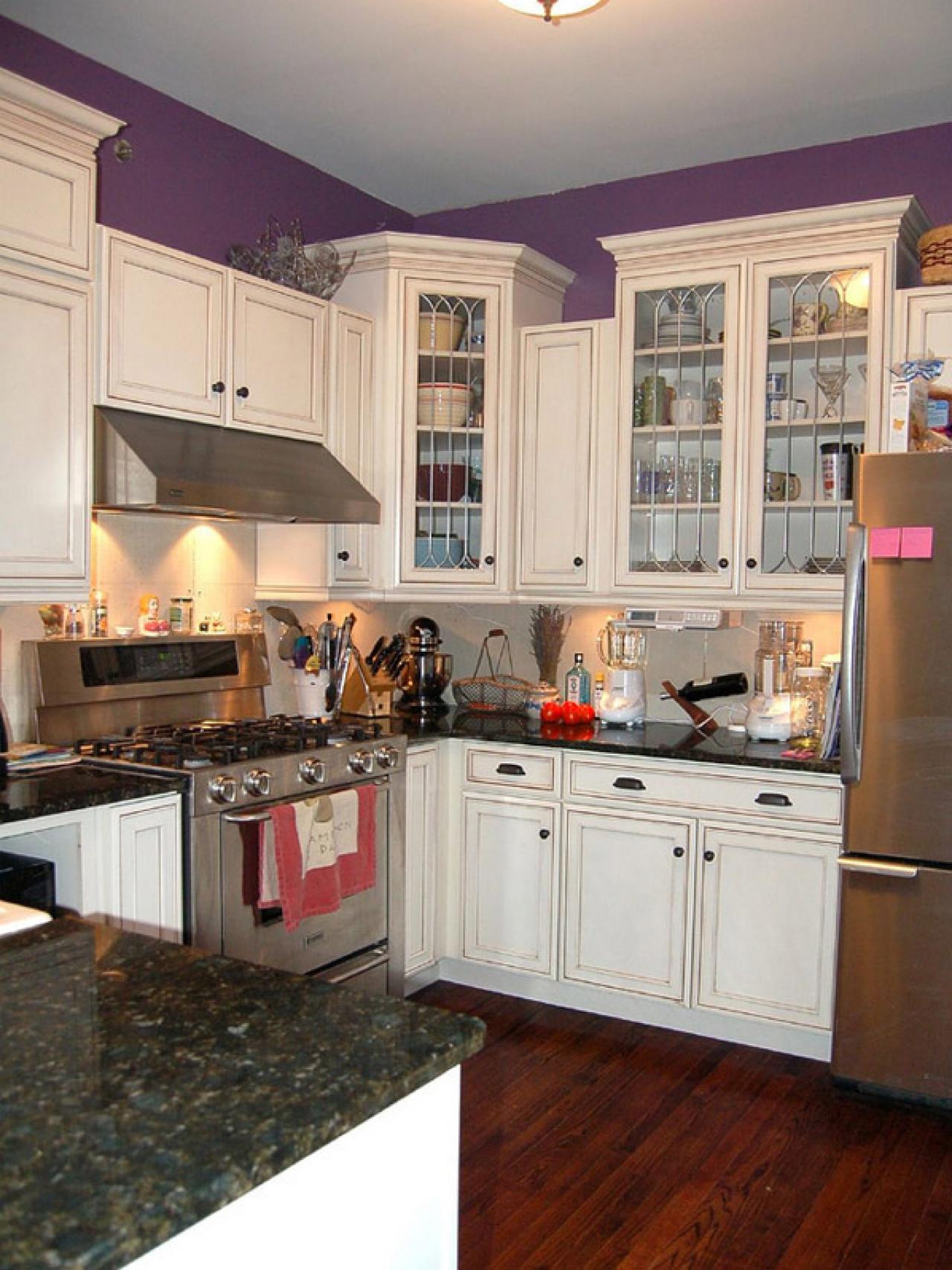



/Small_Kitchen_Ideas_SmallSpace.about.com-56a887095f9b58b7d0f314bb.jpg)







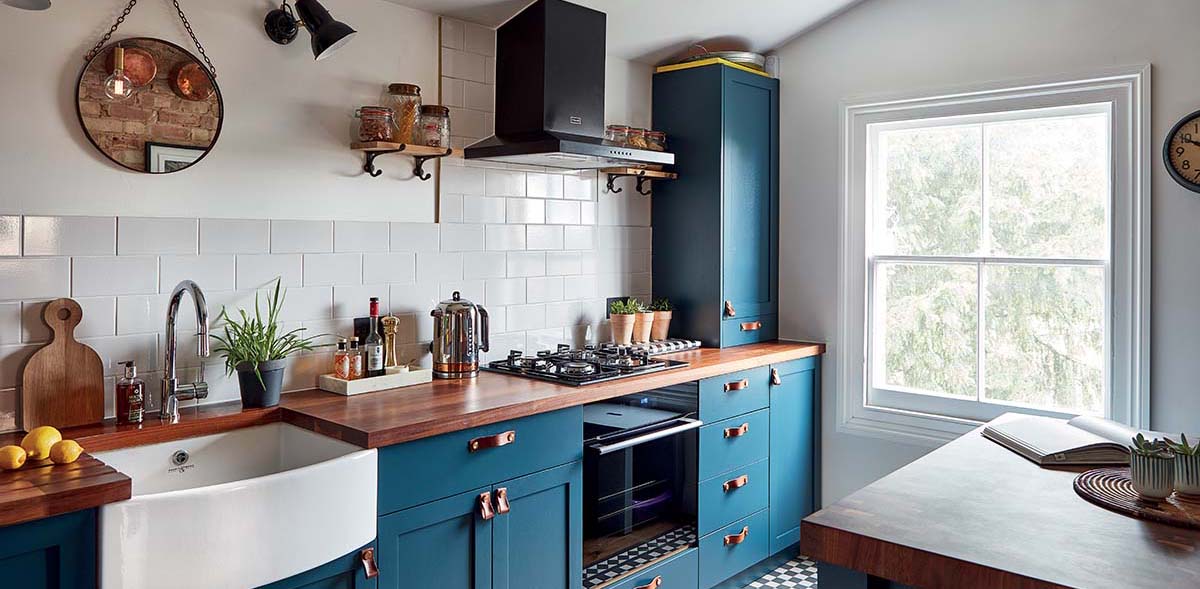




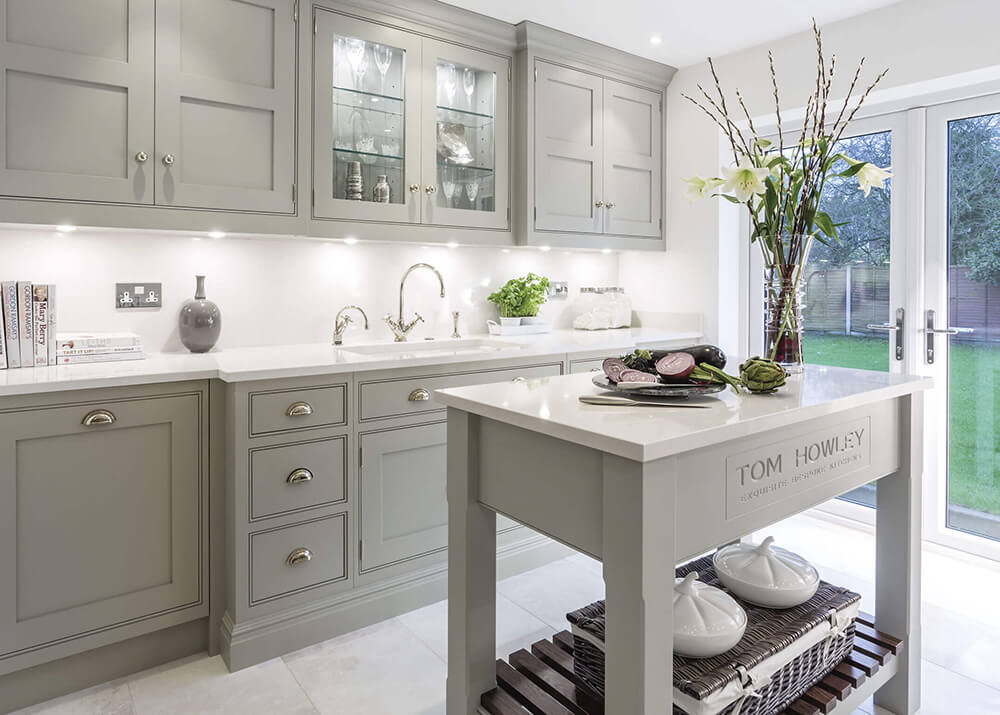


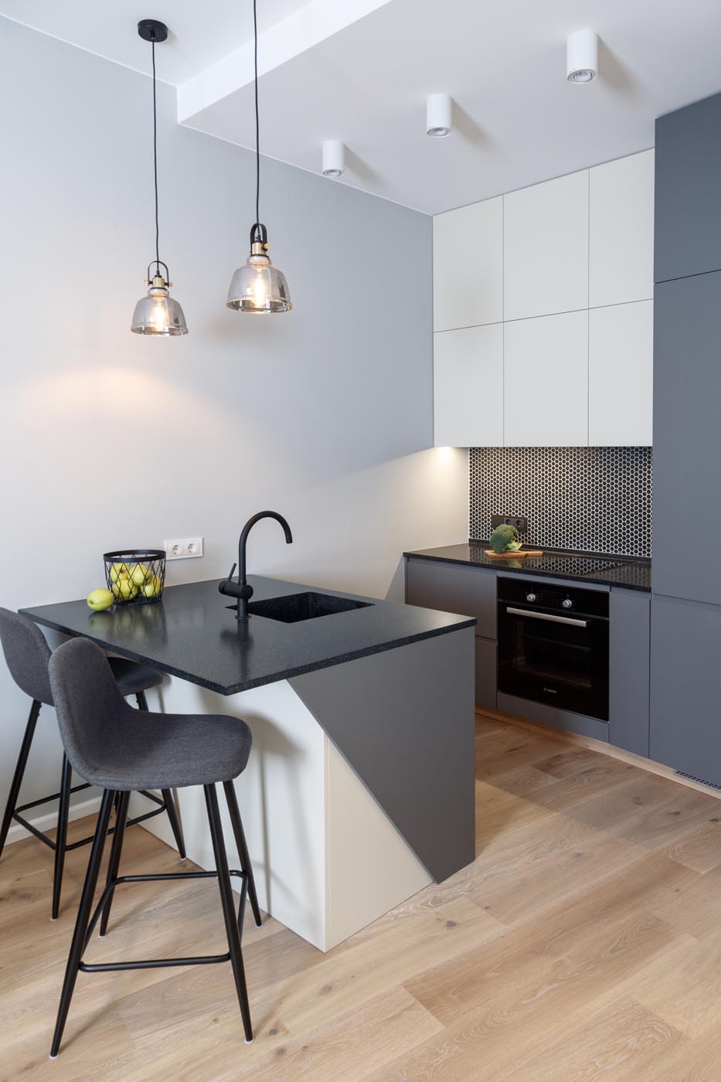





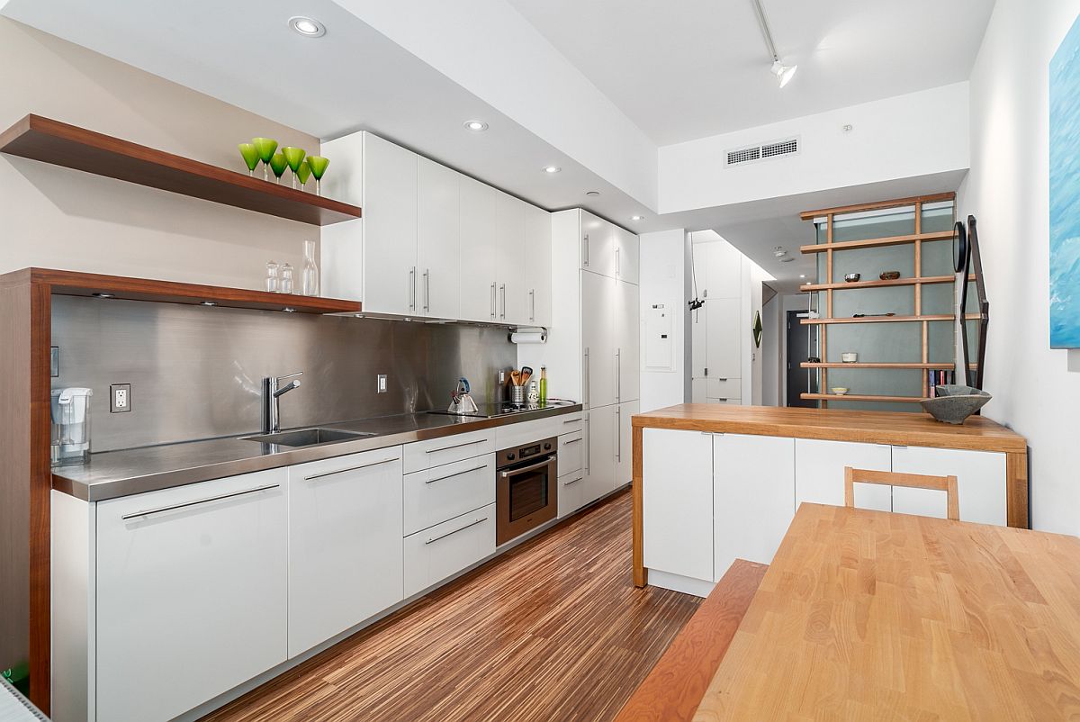










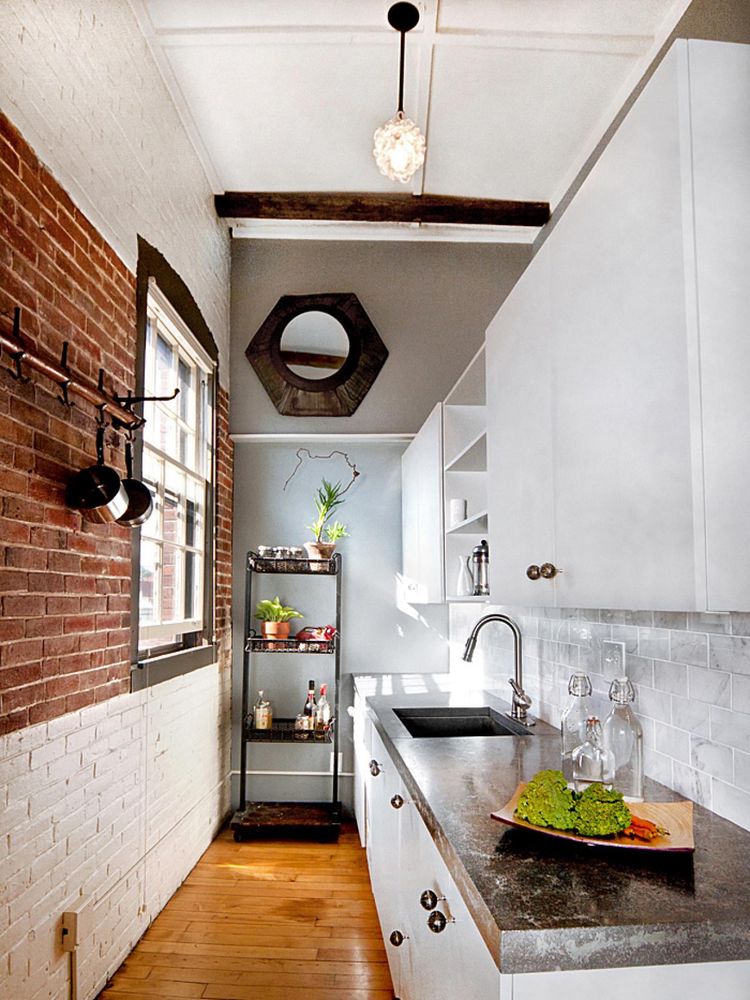
:max_bytes(150000):strip_icc()/PumphreyWeston-e986f79395c0463b9bde75cecd339413.jpg)
