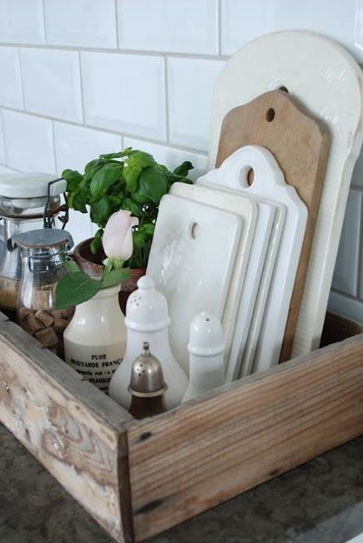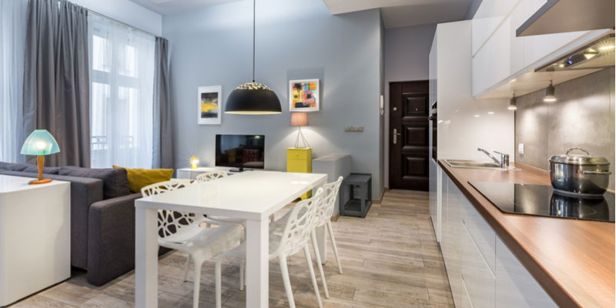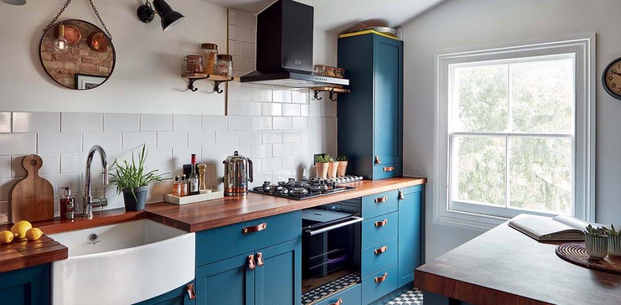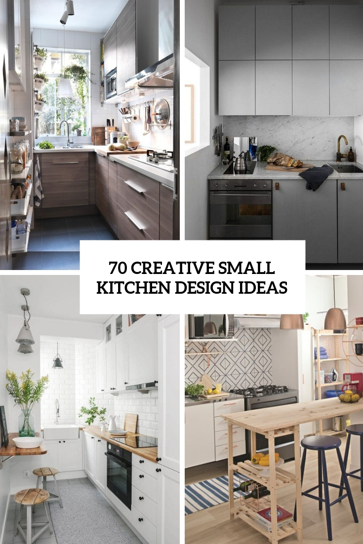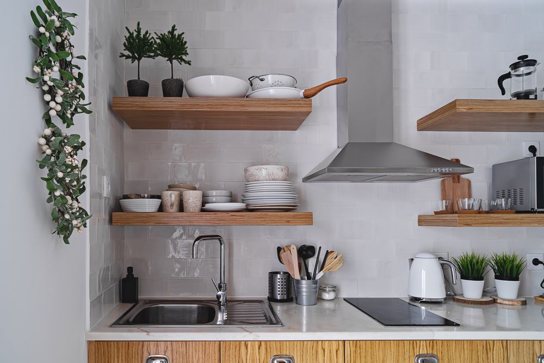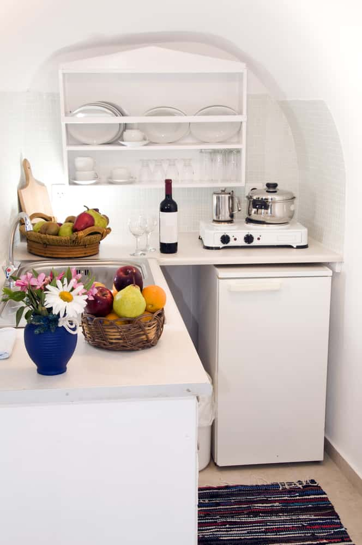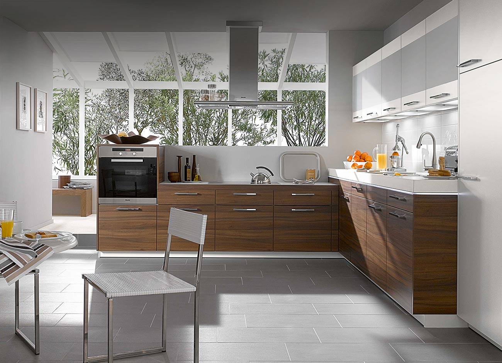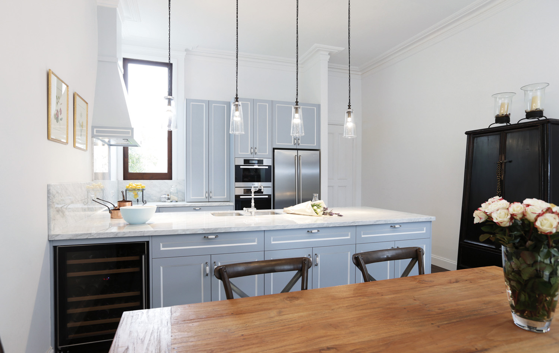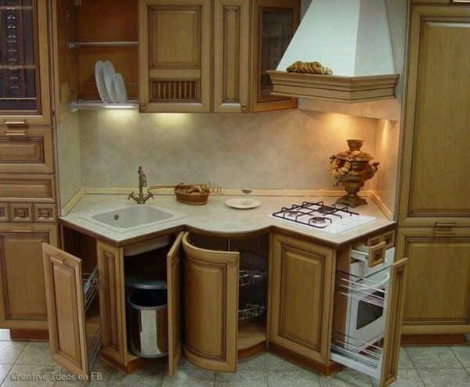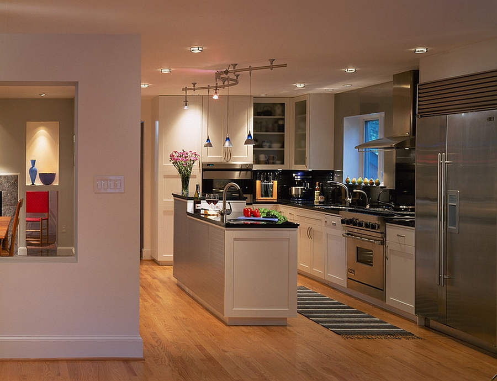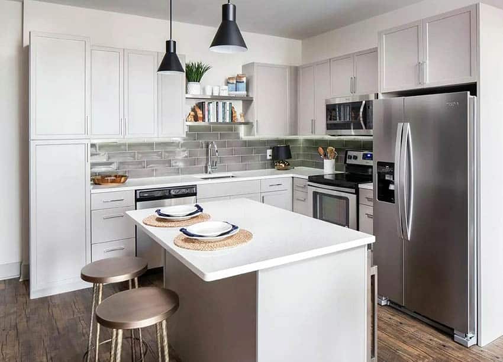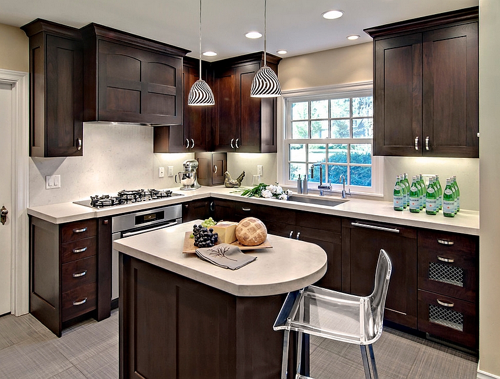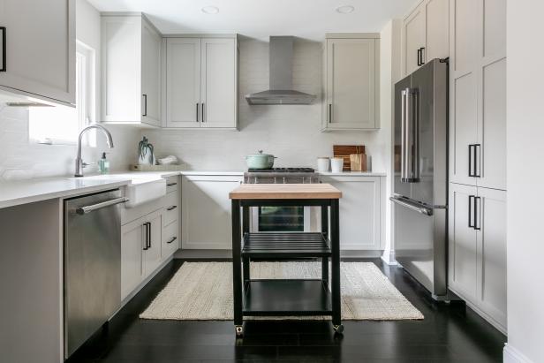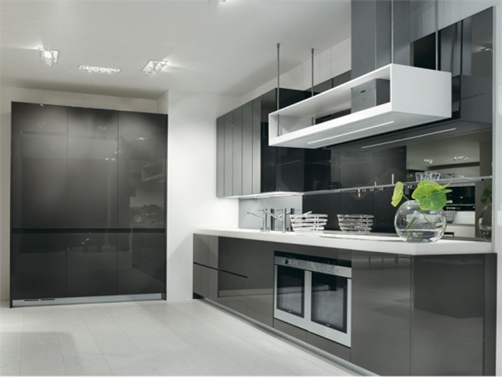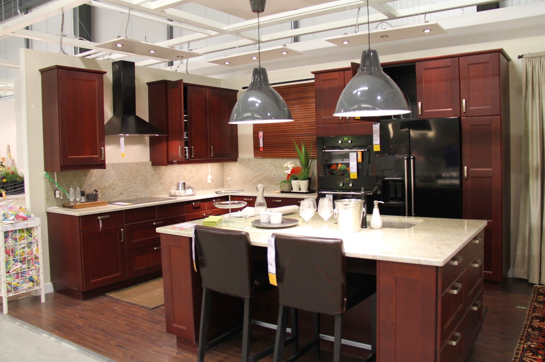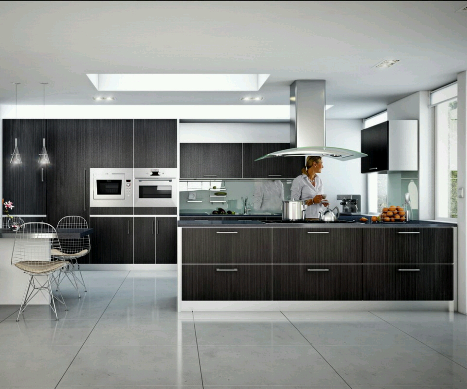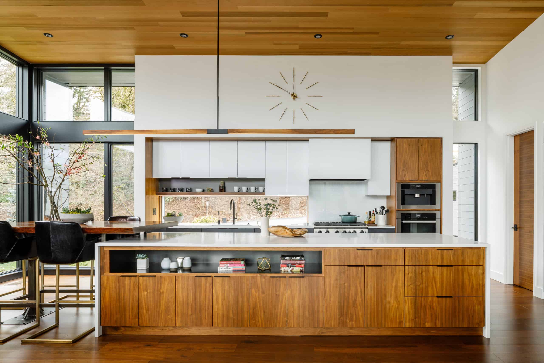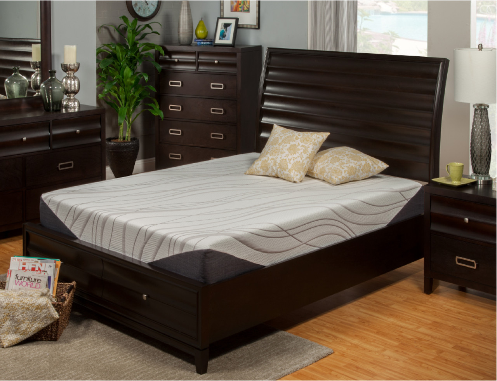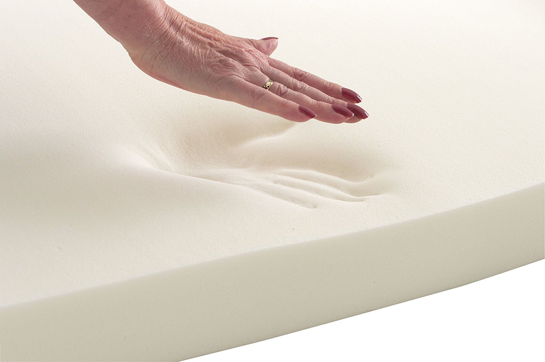If you have a small house, you may think that your kitchen design options are limited. However, with some creativity and smart planning, you can have a functional and beautiful kitchen even in a small space. Here are 10 small kitchen design ideas to help you make the most out of your limited kitchen space.Small Kitchen Design Ideas
Before diving into specific design ideas, it's important to keep in mind some general tips for designing a small kitchen. First, utilize vertical space by installing shelves or cabinets that go all the way to the ceiling. This will give you extra storage without taking up valuable floor space. Also, consider using multipurpose furniture, such as a kitchen island that can also serve as a dining table or extra counter space.Small Kitchen Design Tips
When it comes to a small kitchen, every inch counts. That's why it's important to think about how you can save space in your design. One way is to install a pull-out pantry or cabinet that can fit in a narrow space but still provide ample storage. Another option is to use a folding table or chairs that can be easily stored when not in use.Space-Saving Kitchen Design
The layout of your kitchen is crucial in making the most out of a small space. The most efficient layout for a small kitchen is the galley or corridor layout, where the kitchen is divided into two parallel work areas. This layout maximizes counter and storage space while still allowing for easy movement within the kitchen.Efficient Kitchen Layouts for Small Spaces
Storage is a major challenge in a small kitchen, but there are ways to maximize storage without adding bulk. Utilize the backsplash area by installing shelves or magnetic strips to hold knives and other utensils. Consider using stackable containers to save space in cabinets and use hooks to hang pots and pans on the wall.Maximizing Storage in a Small Kitchen
If you're feeling stuck and don't know where to start with your small kitchen design, look for inspiration. There are plenty of design ideas and photos online that can give you ideas on how to make the most of your small kitchen. You can also visit home improvement stores to see their displays and get inspiration.Small Kitchen Design Inspiration
When it comes to small kitchen design, creativity is key. Think outside the box and consider unconventional ideas, such as using a kitchen cart as a mini island or installing a pegboard to hang kitchen tools. You can also add pops of color or unique patterns to make your small kitchen stand out.Creative Kitchen Design for Small Houses
For those living in extremely small houses, a compact kitchen design is a must. Look for compact appliances and fixtures, such as a slim refrigerator and a sink with a built-in cutting board. You can also opt for a wall-mounted folding table that can be easily tucked away when not in use.Compact Kitchen Design Solutions
Many people assume that a kitchen island is only suitable for large kitchens, but it can also work in a small space. Look for a slim and compact island that can also serve as a dining table or extra counter space. You can also add shelves or cabinets underneath for extra storage.Small Kitchen Design with Island
Modern design is all about simplicity and functionality, making it a perfect style for a small kitchen. Opt for sleek and minimalistic cabinets and countertops, and use neutral colors to make the space feel bigger. You can also add a touch of modern flair with bold lighting fixtures or a statement backsplash.Modern Small Kitchen Design Ideas
Kitchen Design for Small Houses: Maximizing Space and Functionality
/exciting-small-kitchen-ideas-1821197-hero-d00f516e2fbb4dcabb076ee9685e877a.jpg)
The Importance of Kitchen Design in Small Houses
 Small houses are becoming increasingly popular due to their affordability and sustainability. However, one of the main challenges of living in a small house is limited space, especially in the kitchen. The kitchen is the heart of the home, and it is where most of our daily activities take place. Therefore, it is crucial to have a well-designed and functional kitchen, even in a small house.
Kitchen design
plays a significant role in making the most out of limited space in small houses. It involves careful planning and
maximizing
every inch of space to create a
functional
and
efficient
kitchen. With the right
kitchen design
, even the smallest of spaces can be transformed into a
stylish
and
practical
kitchen that meets all your needs.
Small houses are becoming increasingly popular due to their affordability and sustainability. However, one of the main challenges of living in a small house is limited space, especially in the kitchen. The kitchen is the heart of the home, and it is where most of our daily activities take place. Therefore, it is crucial to have a well-designed and functional kitchen, even in a small house.
Kitchen design
plays a significant role in making the most out of limited space in small houses. It involves careful planning and
maximizing
every inch of space to create a
functional
and
efficient
kitchen. With the right
kitchen design
, even the smallest of spaces can be transformed into a
stylish
and
practical
kitchen that meets all your needs.
Factors to Consider in Kitchen Design for Small Houses
 When designing a kitchen for a small house, it is essential to consider several factors to ensure that the space is utilized effectively. These include:
1. Layout:
The layout of the kitchen is crucial in optimizing space. In a small house, the kitchen may need to serve multiple functions, such as cooking, dining, and storage. Therefore, it is essential to choose a layout that allows for efficient movement and multitasking.
2. Storage:
Storage is a crucial aspect of any kitchen design, but it is even more important in a small house. Utilizing vertical space, such as installing shelves or cabinets that reach the ceiling, can significantly increase storage capacity in a small kitchen.
3. Lighting:
Adequate lighting is essential in any kitchen, but it is especially important in a small space. Good lighting can make a small kitchen feel bigger and more open. Consider using natural light sources, such as windows or skylights, to make the space feel more spacious.
4. Color scheme:
The color scheme of a small kitchen can greatly impact the perception of space. Lighter colors, such as white or pastels, can make the kitchen feel brighter and more open. Avoid using dark colors, as they can make the space feel smaller and more cramped.
When designing a kitchen for a small house, it is essential to consider several factors to ensure that the space is utilized effectively. These include:
1. Layout:
The layout of the kitchen is crucial in optimizing space. In a small house, the kitchen may need to serve multiple functions, such as cooking, dining, and storage. Therefore, it is essential to choose a layout that allows for efficient movement and multitasking.
2. Storage:
Storage is a crucial aspect of any kitchen design, but it is even more important in a small house. Utilizing vertical space, such as installing shelves or cabinets that reach the ceiling, can significantly increase storage capacity in a small kitchen.
3. Lighting:
Adequate lighting is essential in any kitchen, but it is especially important in a small space. Good lighting can make a small kitchen feel bigger and more open. Consider using natural light sources, such as windows or skylights, to make the space feel more spacious.
4. Color scheme:
The color scheme of a small kitchen can greatly impact the perception of space. Lighter colors, such as white or pastels, can make the kitchen feel brighter and more open. Avoid using dark colors, as they can make the space feel smaller and more cramped.
Innovative Solutions for Small Kitchen Design
 There are various
innovative
and
creative solutions
that can be implemented in small kitchen designs to make the most out of limited space. These include:
1. Multifunctional furniture:
In a small kitchen, every piece of furniture should serve a purpose. Consider using a dining table that can also be used as a prep area or a storage unit that can double as a kitchen island.
2. Built-in appliances:
Built-in appliances, such as microwaves or ovens, can save valuable counter space in a small kitchen. They can also be tucked away when not in use, creating a cleaner and more spacious look.
3. Open shelving:
Open shelving can create a sense of openness and visually expand a small kitchen. It also allows for easy access to frequently used items.
There are various
innovative
and
creative solutions
that can be implemented in small kitchen designs to make the most out of limited space. These include:
1. Multifunctional furniture:
In a small kitchen, every piece of furniture should serve a purpose. Consider using a dining table that can also be used as a prep area or a storage unit that can double as a kitchen island.
2. Built-in appliances:
Built-in appliances, such as microwaves or ovens, can save valuable counter space in a small kitchen. They can also be tucked away when not in use, creating a cleaner and more spacious look.
3. Open shelving:
Open shelving can create a sense of openness and visually expand a small kitchen. It also allows for easy access to frequently used items.
Conclusion
 In conclusion,
kitchen design
is crucial in
maximizing space
and
functionality
in small houses. Careful consideration of layout, storage, lighting, and color scheme can greatly impact the perception of space in a small kitchen. With
innovative
solutions and
creative
design, even the smallest of kitchens can be transformed into a
stylish
and
practical
space that meets all your needs.
In conclusion,
kitchen design
is crucial in
maximizing space
and
functionality
in small houses. Careful consideration of layout, storage, lighting, and color scheme can greatly impact the perception of space in a small kitchen. With
innovative
solutions and
creative
design, even the smallest of kitchens can be transformed into a
stylish
and
practical
space that meets all your needs.


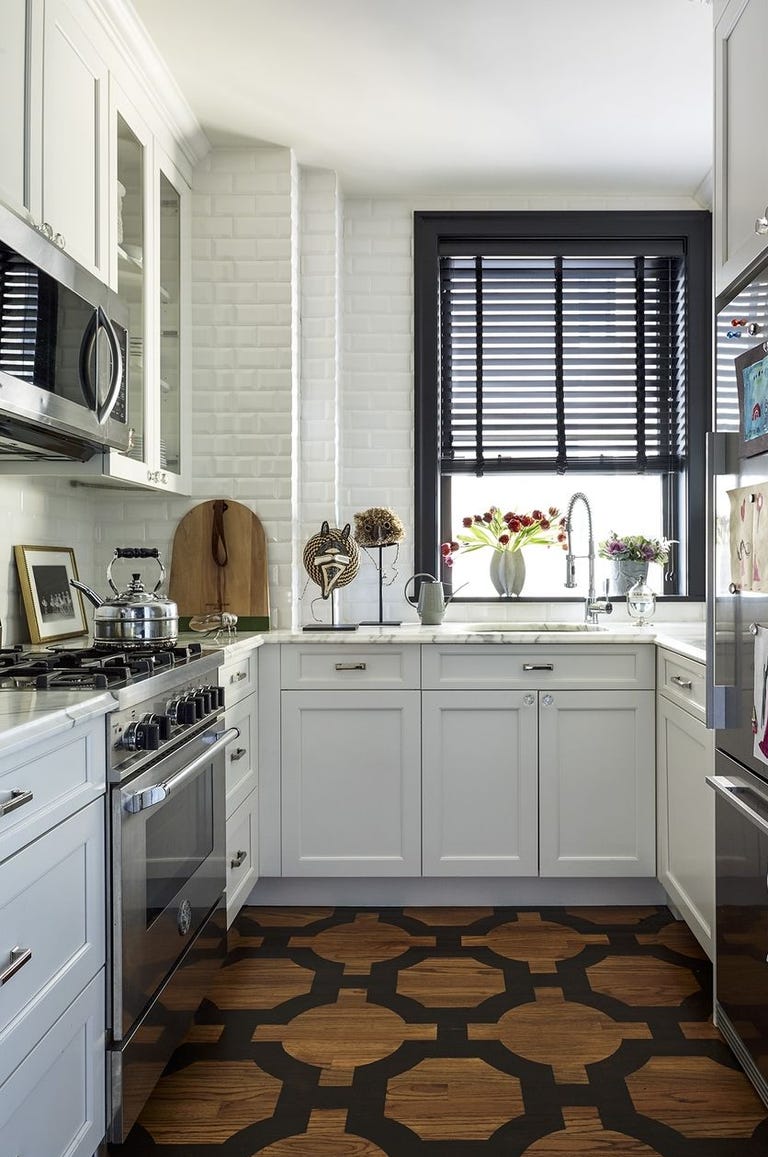










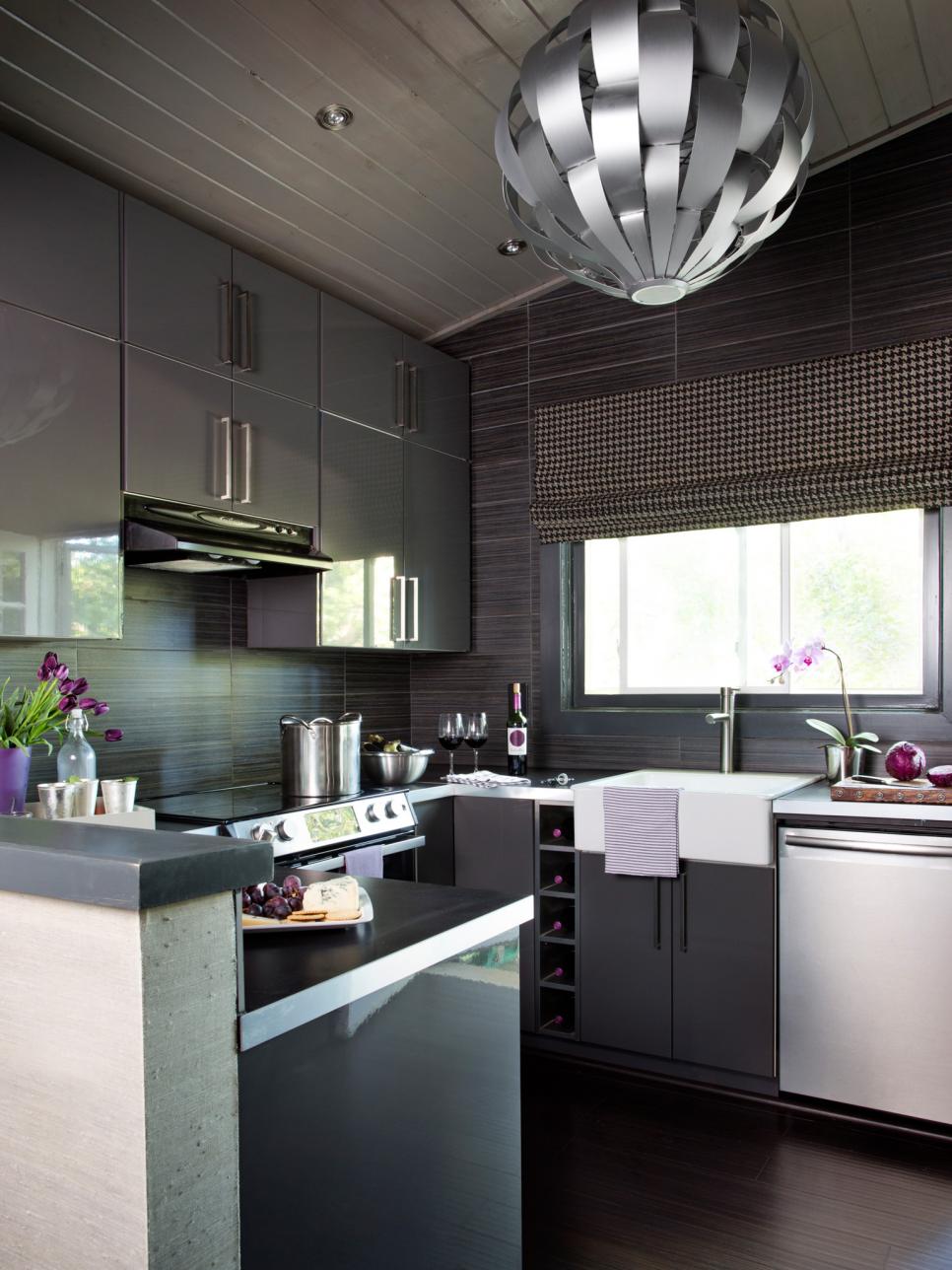





/Small_Kitchen_Ideas_SmallSpace.about.com-56a887095f9b58b7d0f314bb.jpg)
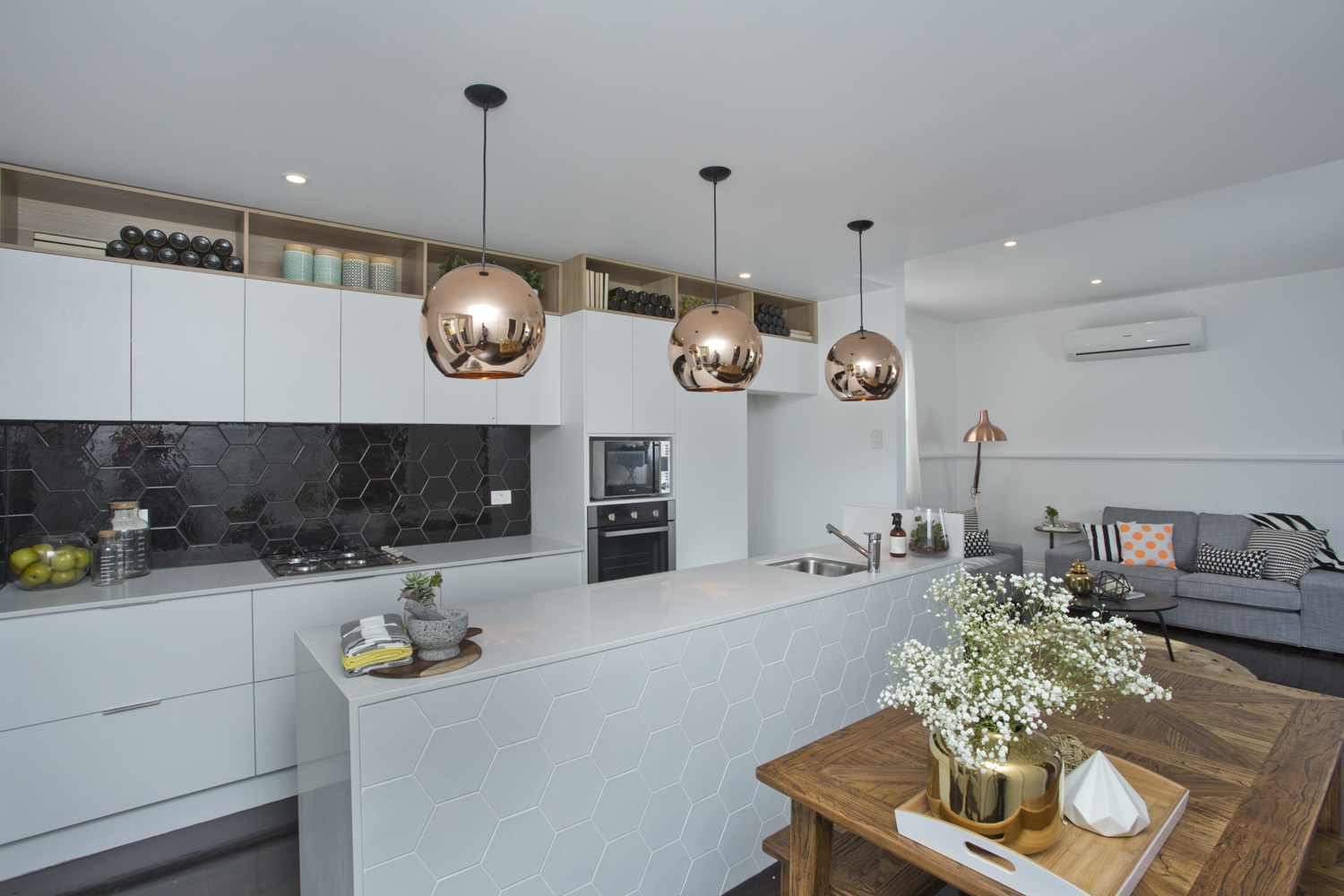







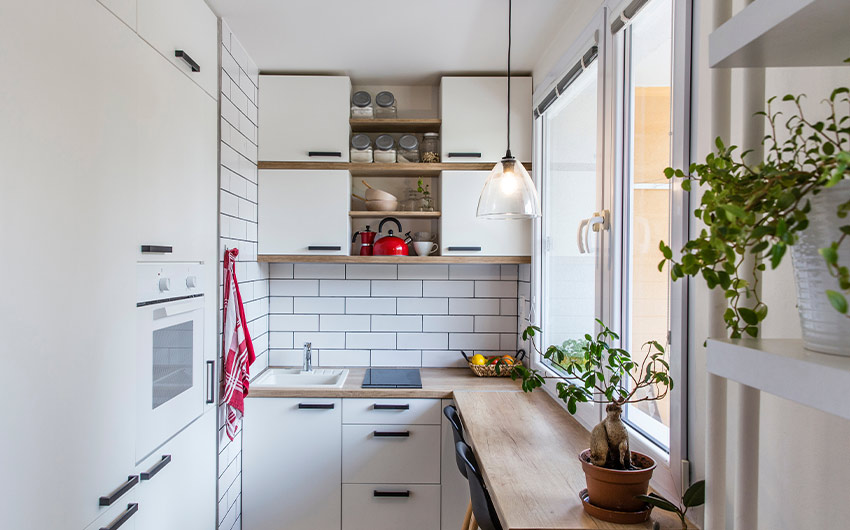
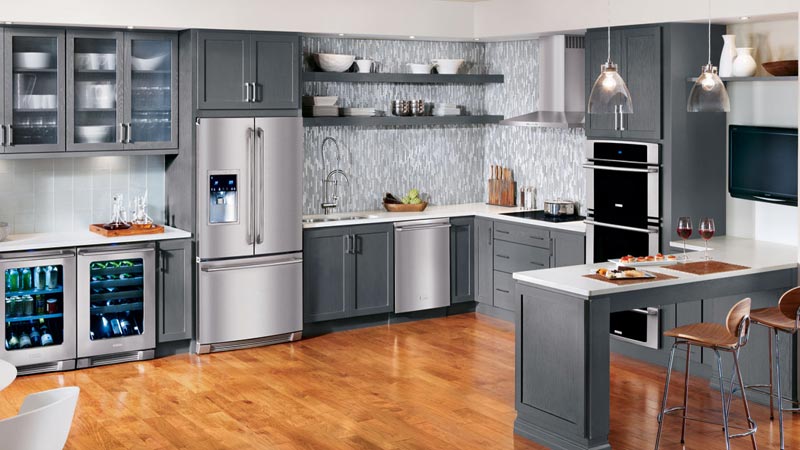
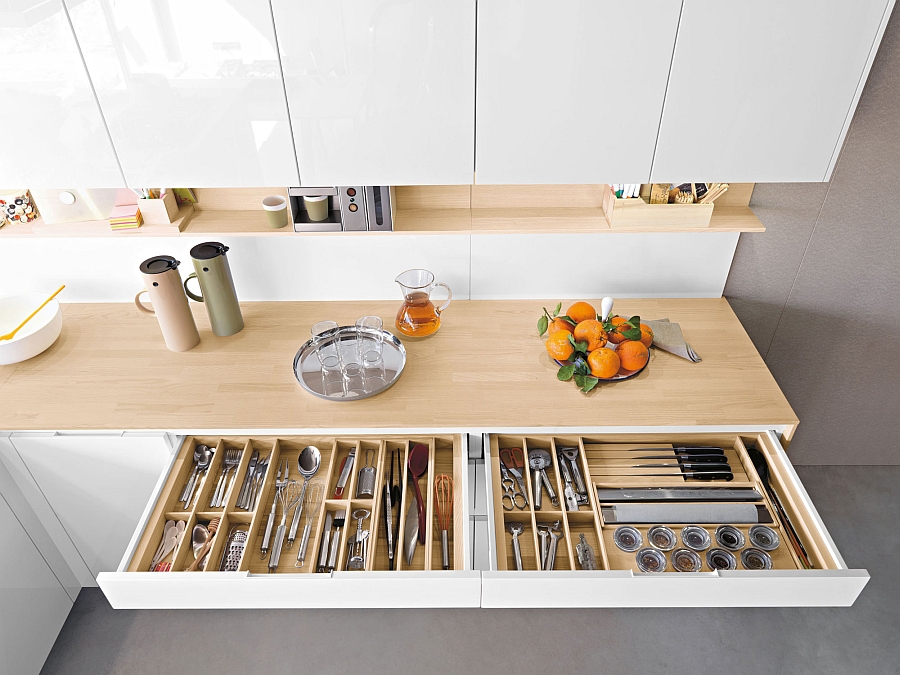









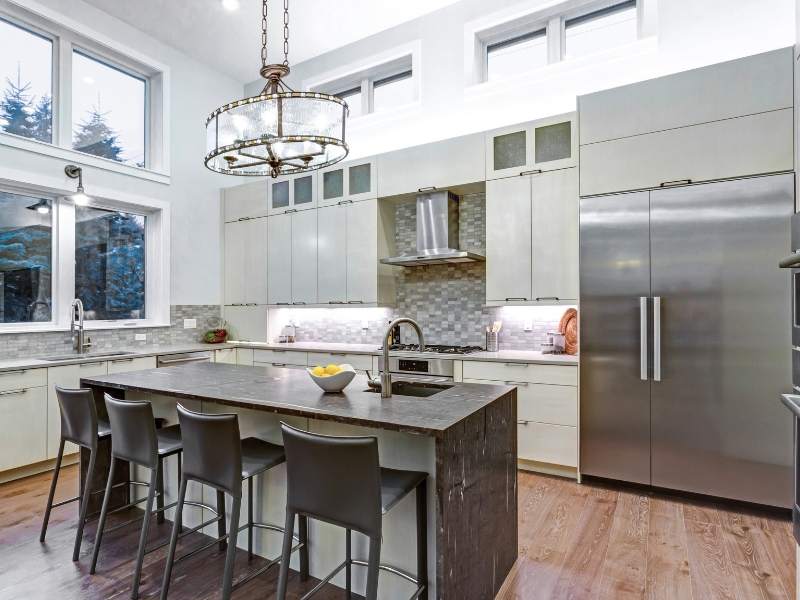



/the_house_acc2-0574751f8135492797162311d98c9d27.png)

