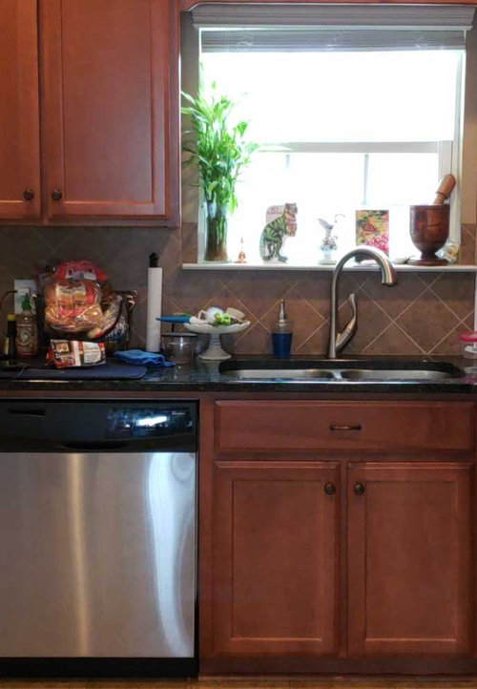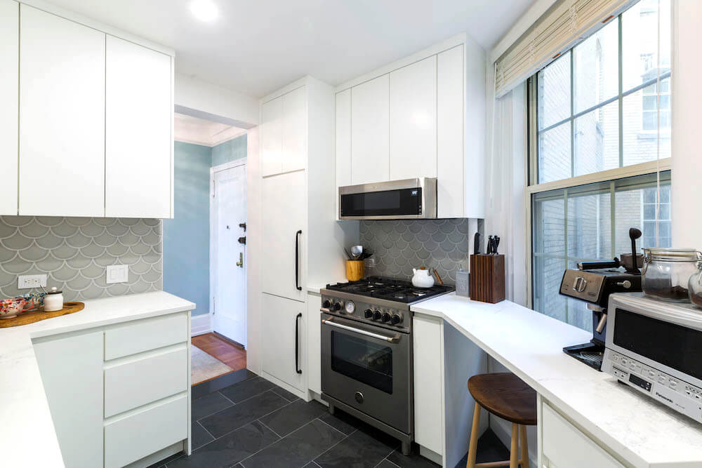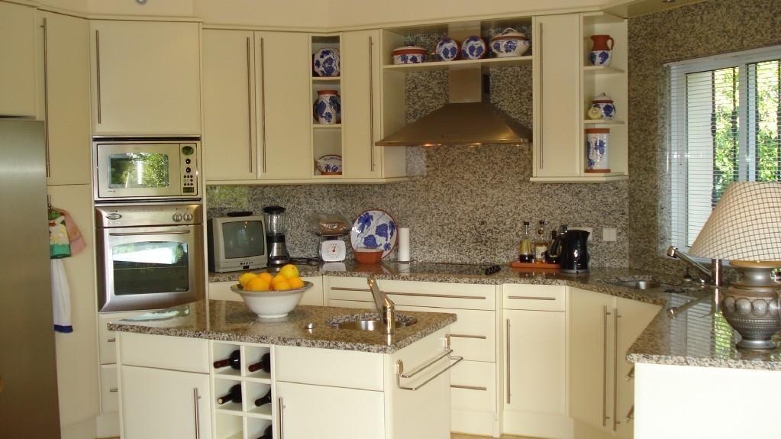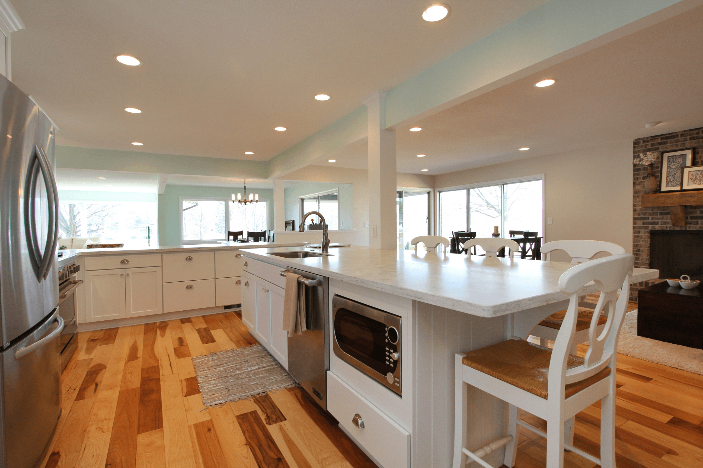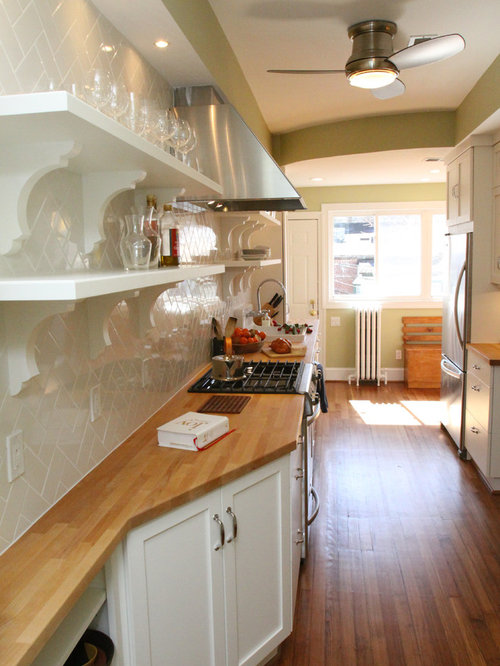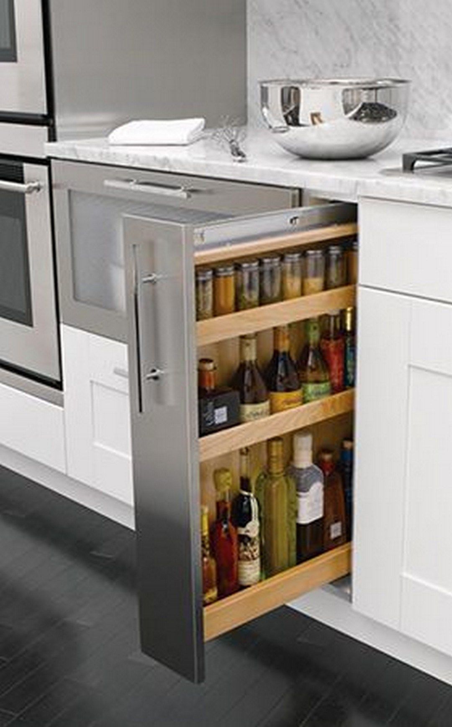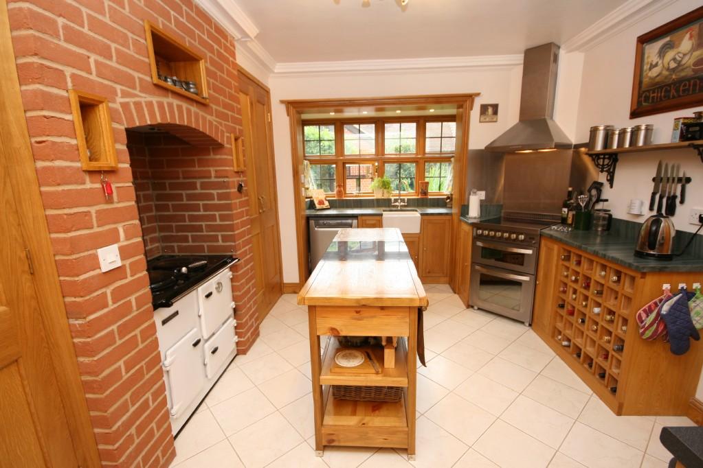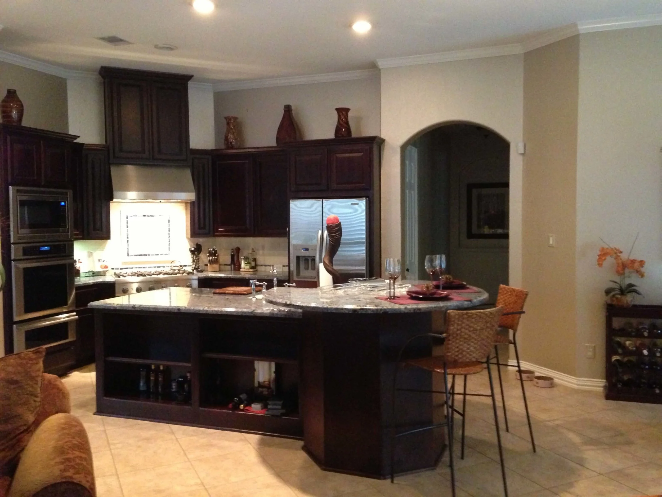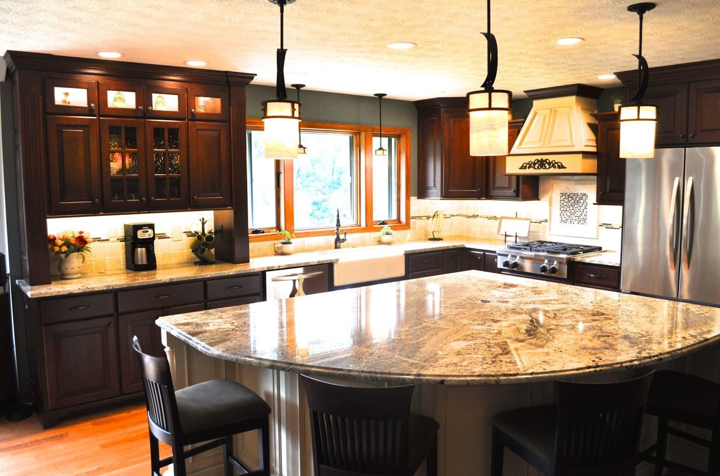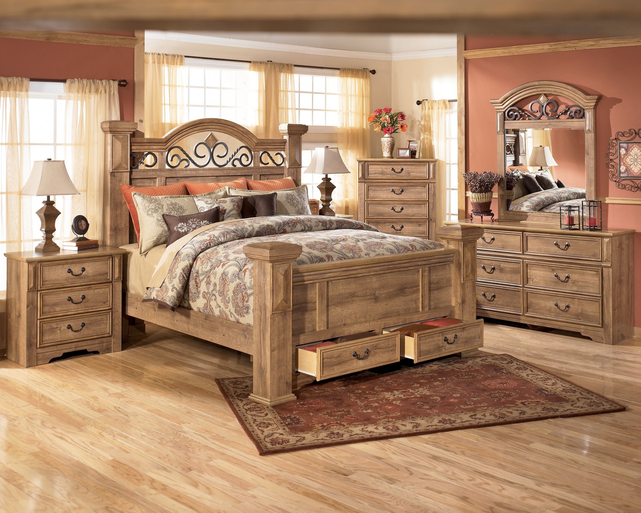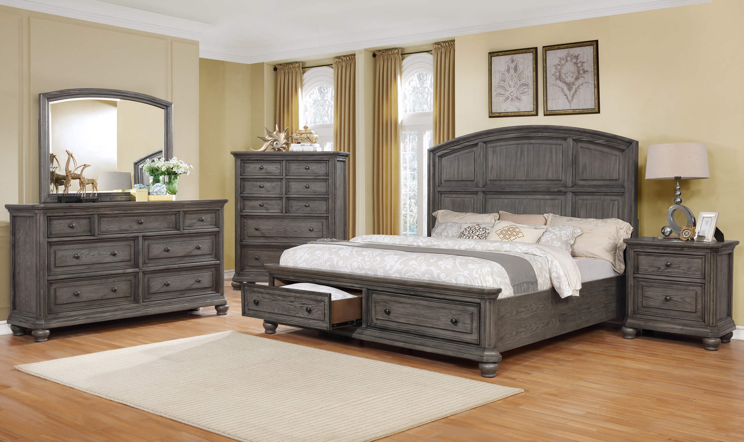Odd-Shaped Kitchen Design Tips
Designing a kitchen can be a challenging task, but when it comes to odd-shaped kitchens, the task can seem even more daunting. With limited space and unconventional layouts, it can be difficult to create a functional and stylish kitchen. But fear not, with the right design tips, your odd-shaped kitchen can become a unique and amazing space that you'll love spending time in. Here are some top design tips to help you transform your odd-shaped kitchen into a dream space.
How to Design an Odd-Shaped Kitchen
The first step in designing an odd-shaped kitchen is to carefully assess the space and understand its limitations. Take note of any angles, corners, or irregularities that may affect the layout. This will help you determine the best design approach for your kitchen.
When it comes to odd-shaped kitchens, it's important to think outside the box and be creative with your design. Consider utilizing vertical space with tall cabinets, or incorporating custom storage solutions to make the most of every inch of your kitchen.
Maximizing Space in an Odd-Shaped Kitchen
One of the biggest challenges in designing an odd-shaped kitchen is making the most of the limited space. To maximize space, it's important to choose space-saving appliances and fixtures. For example, opt for a compact refrigerator or a slim range hood. You can also consider installing shelves or racks on the walls or inside cabinets to free up counter space.
Another great space-saving idea is to incorporate a kitchen island. This can provide extra storage and counter space, and can also serve as a dining area if your kitchen is too small for a separate dining table.
Odd-Shaped Kitchen Layout Ideas
There are a variety of layout options for odd-shaped kitchens, and the best one for you will depend on the specific shape and size of your kitchen. One popular layout for odd-shaped kitchens is the galley layout, where the kitchen is divided into two parallel work areas. This layout maximizes efficiency and is great for small spaces.
If your kitchen has a corner or an angled wall, you can also consider an L-shaped or U-shaped layout. These layouts utilize the corners to create additional storage and counter space.
Designing a Functional Odd-Shaped Kitchen
Functionality is key when it comes to designing any kitchen, and this is especially important for odd-shaped kitchens. To ensure your kitchen is functional, make sure to plan the layout carefully and consider the flow of your kitchen. For example, place the sink and stove close together to make meal prep easier.
In addition, think about the placement of your appliances and how they will affect the overall functionality of your kitchen. For example, you may want to keep the refrigerator and sink close together to make it easier to put away groceries and clean up after cooking.
Odd-Shaped Kitchen Remodeling Ideas
If you have an existing odd-shaped kitchen that you want to remodel, there are many design ideas that can help you make the most of your space. Consider installing open shelving instead of upper cabinets to create a more spacious feel. You can also incorporate a mix of different materials, such as wood and metal, to add visual interest to your kitchen.
Another great remodeling idea for an odd-shaped kitchen is to add a skylight or large windows to bring in natural light and make the space feel larger and brighter.
Creating a Custom Kitchen for an Odd-Shaped Space
When dealing with an odd-shaped kitchen, a custom design may be the best option. This allows you to create a kitchen that is specifically tailored to your space and needs. You can work with a professional kitchen designer to come up with a custom layout and choose materials and finishes that will make your kitchen truly one-of-a-kind.
With a custom kitchen, you can also incorporate unique features, such as a built-in breakfast nook or a hidden pantry, that will make your kitchen both functional and stylish.
Odd-Shaped Kitchen Storage Solutions
Storage is often a challenge in odd-shaped kitchens, but with some creative solutions, you can make the most of your space. Consider using pull-out shelves or drawers in lower cabinets, as they allow for easier access to items stored in the back.
You can also utilize vertical space by installing open shelves or hanging pots and pans from the ceiling. Another great storage solution for odd-shaped kitchens is to incorporate a pegboard or magnetic wall for hanging cooking utensils and spices.
Designing a Modern Odd-Shaped Kitchen
Just because your kitchen has an unconventional shape, doesn't mean it can't have a modern and sleek design. To achieve a modern look, opt for a minimalist design with clean lines and a neutral color palette. This will help create a sense of openness and make your kitchen feel larger.
You can also incorporate modern elements, such as stainless steel appliances and sleek hardware, to add a contemporary touch to your odd-shaped kitchen.
Odd-Shaped Kitchen Island Ideas
An island can be a great addition to an odd-shaped kitchen, providing extra storage and counter space. When designing an island for an odd-shaped kitchen, consider its shape and size to ensure it doesn't hinder the flow of your kitchen.
If your kitchen is long and narrow, consider a slim island that can provide additional workspace without taking up too much room. For a smaller kitchen, a round or oval-shaped island may be a better fit, as it can create a more open and inviting feel.
With these top 10 odd-shaped kitchen design tips, you can transform your kitchen into a functional and stylish space that reflects your personal style. By thinking outside the box and utilizing every inch of your kitchen, you can create a dream kitchen in even the most challenging of spaces.
Kitchen Design for Odd Shaped Kitchens: Maximizing Space and Functionality

The Challenges of an Odd Shaped Kitchen
 When it comes to kitchen design, one of the biggest challenges that homeowners face is dealing with an odd shaped kitchen. These types of kitchens often have unique layouts and limited space, making it difficult to create a functional and aesthetically pleasing design. But don't let the shape of your kitchen limit your design options. With some creativity and strategic planning, you can transform your odd shaped kitchen into a beautiful and functional space.
When it comes to kitchen design, one of the biggest challenges that homeowners face is dealing with an odd shaped kitchen. These types of kitchens often have unique layouts and limited space, making it difficult to create a functional and aesthetically pleasing design. But don't let the shape of your kitchen limit your design options. With some creativity and strategic planning, you can transform your odd shaped kitchen into a beautiful and functional space.
Assessing Your Space
 Before jumping into the design process, it's important to assess your space and understand its limitations. Take measurements of your kitchen and note any unique features such as angled walls or slanted ceilings. This will help you determine what type of layout will work best for your kitchen. Keep in mind that odd shaped kitchens often have unused or awkward spaces that can be utilized with smart design solutions.
Before jumping into the design process, it's important to assess your space and understand its limitations. Take measurements of your kitchen and note any unique features such as angled walls or slanted ceilings. This will help you determine what type of layout will work best for your kitchen. Keep in mind that odd shaped kitchens often have unused or awkward spaces that can be utilized with smart design solutions.
The Importance of Storage
 In an odd shaped kitchen, storage is key. With limited space, it's important to make the most out of every inch. Consider using
vertical storage
solutions such as tall cabinets and shelves to maximize storage without taking up too much floor space. You can also utilize corner cabinets and built-in storage options to make the most out of those awkward corners.
In an odd shaped kitchen, storage is key. With limited space, it's important to make the most out of every inch. Consider using
vertical storage
solutions such as tall cabinets and shelves to maximize storage without taking up too much floor space. You can also utilize corner cabinets and built-in storage options to make the most out of those awkward corners.
Utilizing Multi-functional Furniture
 In a small and oddly shaped kitchen, it's important to choose furniture and appliances that serve multiple purposes. For example, a kitchen island can double as a prep area and a dining table, saving precious space.
Compact and multi-functional appliances
such as a combination microwave and oven or a refrigerator with built-in freezer drawers can also help save space and add functionality to your kitchen.
In a small and oddly shaped kitchen, it's important to choose furniture and appliances that serve multiple purposes. For example, a kitchen island can double as a prep area and a dining table, saving precious space.
Compact and multi-functional appliances
such as a combination microwave and oven or a refrigerator with built-in freezer drawers can also help save space and add functionality to your kitchen.
Playing with Lighting
 Lighting is an important aspect of any kitchen design, but it's especially crucial in an odd shaped kitchen. With unique layouts and angles, lighting can help create the illusion of a larger and more cohesive space. Consider incorporating
under-cabinet lighting
to brighten up dark corners or adding pendant lights above the kitchen island to add depth and dimension to your kitchen.
Lighting is an important aspect of any kitchen design, but it's especially crucial in an odd shaped kitchen. With unique layouts and angles, lighting can help create the illusion of a larger and more cohesive space. Consider incorporating
under-cabinet lighting
to brighten up dark corners or adding pendant lights above the kitchen island to add depth and dimension to your kitchen.
Bringing in the Right Colors and Patterns
 When it comes to odd shaped kitchens, the right colors and patterns can make all the difference.
Light and neutral colors
can help create the illusion of a larger space, while bold patterns can add interest and personality to your kitchen. Consider using a
monochromatic color scheme
to create a cohesive and visually appealing design.
When it comes to odd shaped kitchens, the right colors and patterns can make all the difference.
Light and neutral colors
can help create the illusion of a larger space, while bold patterns can add interest and personality to your kitchen. Consider using a
monochromatic color scheme
to create a cohesive and visually appealing design.
Working with a Professional
 Designing an odd shaped kitchen can be a daunting task, but don't be afraid to seek help from a professional. An experienced designer can offer creative solutions and expert advice to help you make the most out of your unique kitchen space. They can also help you create a
customized design
that suits your specific needs and style.
In conclusion, an odd shaped kitchen may present some challenges, but with the right approach and design elements, you can create a beautiful and functional space that you'll love for years to come. By utilizing smart storage solutions, multi-functional furniture, strategic lighting, and the right colors and patterns, you can transform your odd shaped kitchen into the heart of your home. So don't let the shape of your kitchen limit your design options, get creative and make the most out of your space.
Designing an odd shaped kitchen can be a daunting task, but don't be afraid to seek help from a professional. An experienced designer can offer creative solutions and expert advice to help you make the most out of your unique kitchen space. They can also help you create a
customized design
that suits your specific needs and style.
In conclusion, an odd shaped kitchen may present some challenges, but with the right approach and design elements, you can create a beautiful and functional space that you'll love for years to come. By utilizing smart storage solutions, multi-functional furniture, strategic lighting, and the right colors and patterns, you can transform your odd shaped kitchen into the heart of your home. So don't let the shape of your kitchen limit your design options, get creative and make the most out of your space.

