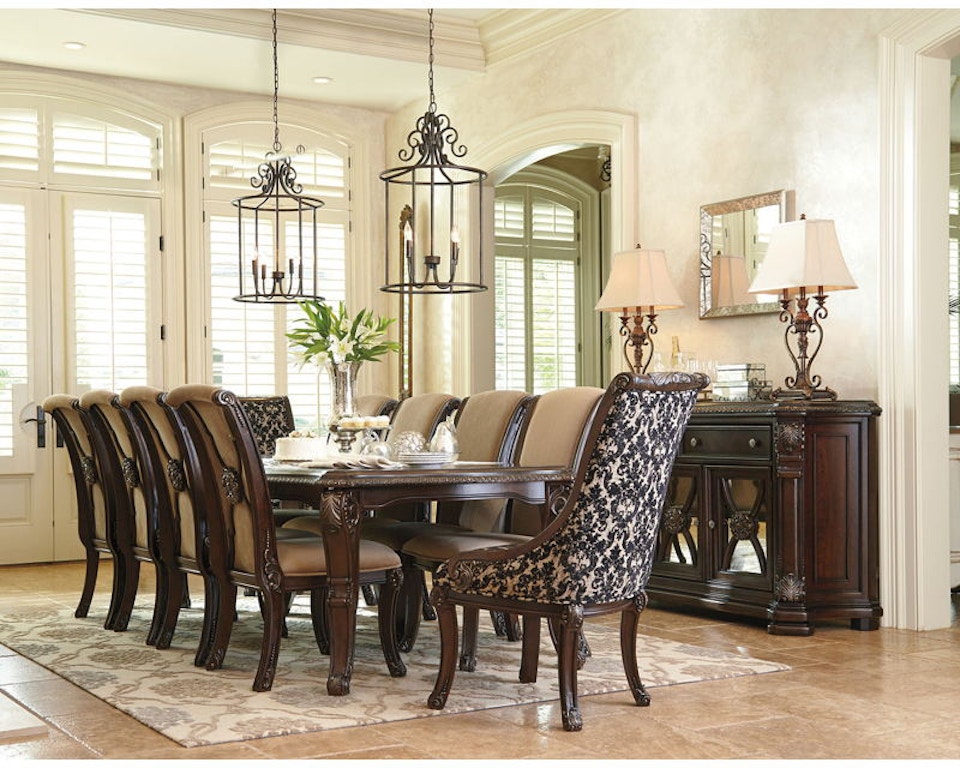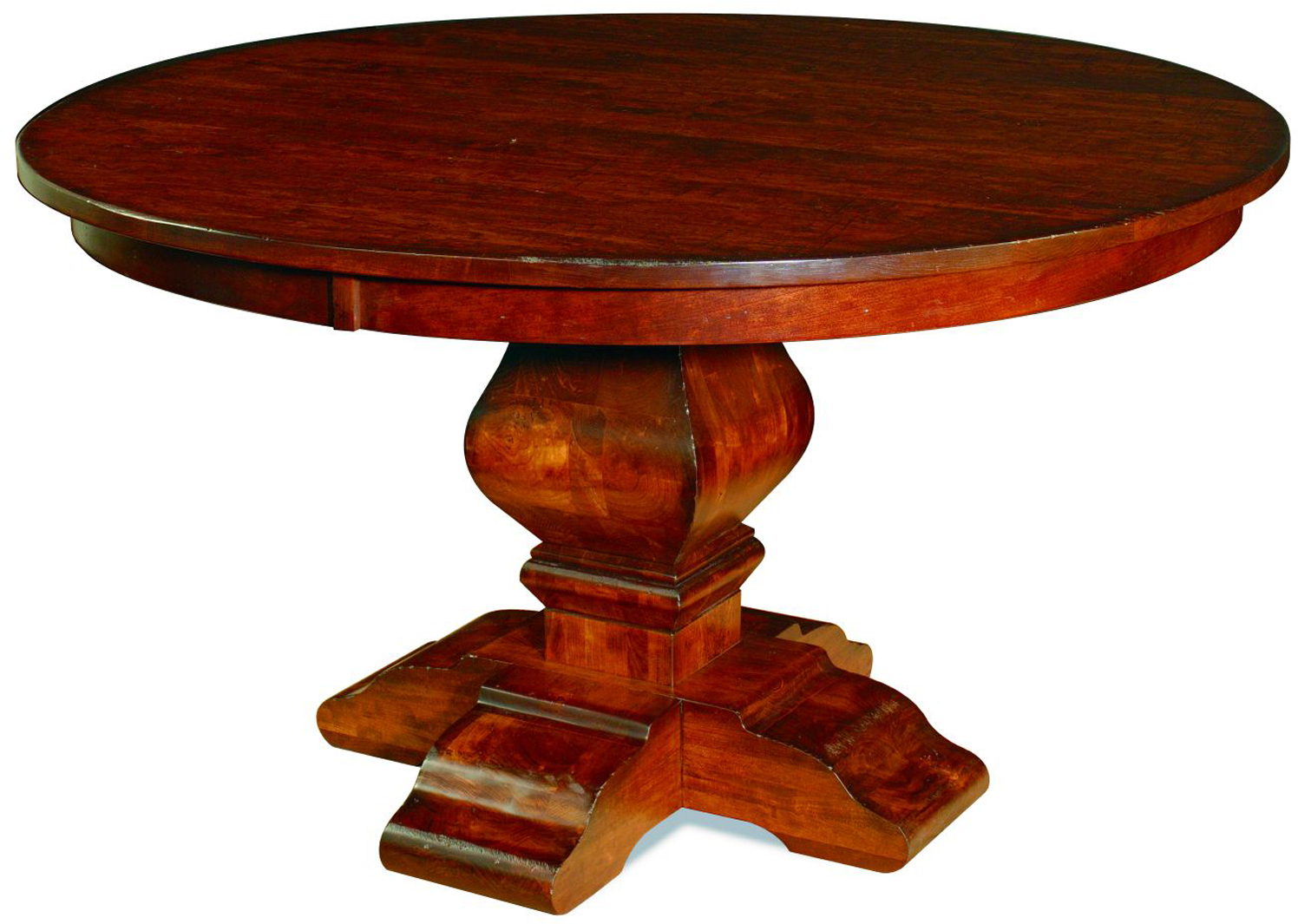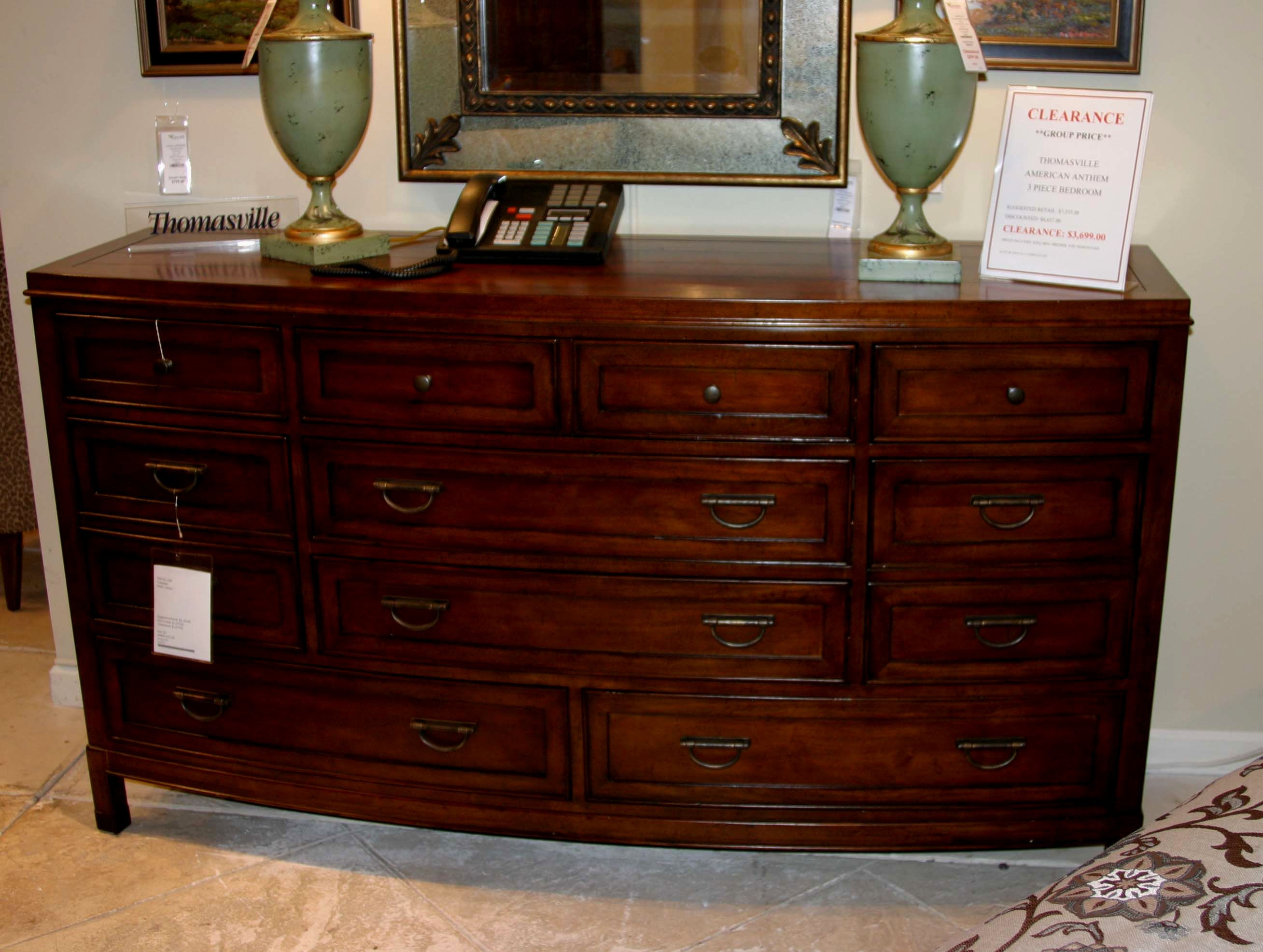Top Kitchen Design Tips for a Narrow Kitchen
When it comes to kitchen design, size doesn't always matter. You can still have a functional and stylish kitchen even with a narrow space. With some careful planning and creative thinking, you can make the most out of your small kitchen. Here are our top 10 tips for designing a narrow kitchen that will make it feel spacious and functional.
5 Small-Space Kitchen Design Ideas
In a narrow kitchen, every inch counts. That's why it's important to choose designs and features that optimize your limited space. To start, consider adding open shelving instead of bulky cabinets to create an illusion of more space. Another idea is to install a small kitchen island that can also be used as a dining table or extra counter space when needed. Don't be afraid to get creative and think outside the box!
10 Clever Ways to Make the Most of a Small Kitchen
For small spaces, maximizing storage is key. Utilize every nook and cranny by incorporating pull-out shelves, vertical storage, and hidden compartments. Consider installing a magnetic knife rack or a wall-mounted spice rack to free up counter space. In a narrow kitchen, every little bit of storage space counts.
Maximizing Space with Smart Kitchen Design
When designing a narrow kitchen, it's important to think about the layout. The classic L-shaped layout is ideal for small spaces as it allows for an efficient workflow while making use of all available walls. You can also opt for a galley or corridor-style layout for an even narrower kitchen. These layouts help in maximizing space and make your kitchen feel more open and functional.
Efficient Kitchen Layouts for Narrow Spaces
Speaking of layouts, there are a few options that work particularly well for narrow kitchens. One of them is the one-wall layout, where all the appliances and workstations are placed along one wall. This is a great option for minimalistic and modern kitchens. Another idea is to have a U-shaped layout, which provides ample storage and counter space while keeping everything within arm's reach.
Narrow Kitchen Storage Solutions and Design Ideas
Storage is a common challenge in small kitchens, but there are plenty of innovative solutions available. Utilize the area above your cabinets by adding open shelves or baskets to store less frequently used items. Consider installing a pegboard on an empty wall to hang pots, pans, and utensils while freeing up precious drawer and cabinet space.
Creating a Functional and Stylish Narrow Kitchen
Don't let the size of your kitchen limit your style and creativity. There are many design elements that you can incorporate to add character and personality to your narrow kitchen. Play with different textures and patterns, use a bold backsplash, or opt for unique lighting fixtures. These small details can make a big impact on the overall design of your kitchen.
Strategies for Designing a Small and Narrow Kitchen
Designing a narrow kitchen can be challenging, but with the right strategies, you can make it work for you. One approach is to embrace a minimalist and clutter-free design. Stick to essential appliances and keep countertops clear of unnecessary items. Another strategy is to use a light color palette to create the illusion of a larger space. Paint your walls and cabinets in light colors to make your kitchen look more airy and open.
Narrow Kitchen Design Do's and Don'ts
When designing a narrow kitchen, there are certain things you should keep in mind. Do choose sleek and compact appliances to save space. Don't clutter your countertops with unnecessary items. Do utilize vertical space for storage. Don't choose dark colors that can make your kitchen feel smaller. Do invest in multi-functional furniture and accessories. By following these do's and don'ts, you can ensure a well-designed and functional narrow kitchen.
Space-Saving Ideas for a Narrow Kitchen
Finally, here are some additional space-saving ideas to make the most out of your narrow kitchen. Consider using a wall-mounted dish rack or a collapsible dining table. Use stackable or nesting containers to save space in your cabinets. Install a pot rack above your stove to free up cabinet space. By implementing these ideas, you can create a kitchen that is both stylish and efficient.
How to Maximize Storage Space in a Narrow Kitchen Design

When it comes to designing a kitchen for a narrow space, one of the biggest challenges is figuring out how to make the most out of limited storage options. This can be especially daunting for those who love to cook and need plenty of room for kitchen gadgets and tools. However, with some clever design strategies, you can create a functional and efficient kitchen that maximizes storage space while still looking stylish. Here are some tips on how to make the most of your narrow kitchen design:
Utilize Vertical Space

One of the best ways to maximize storage space in a narrow kitchen is by utilizing the often overlooked vertical space. This can mean installing tall cabinets that go all the way up to the ceiling, or adding open shelves that can be stacked with plates, glasses, and other essentials. You can also hang pots, pans, and utensils on a wall-mounted rack to free up valuable cabinet space. By utilizing your vertical space, you can easily double the storage capacity of your narrow kitchen.
Opt for Multi-Functional Furniture

In a tight space, every piece of furniture has to work harder. With this in mind, consider investing in multi-functional pieces for your kitchen. For example, a kitchen island with built-in shelves and cupboards can provide extra storage while also serving as a prep station or breakfast bar. A pull-out pantry or rolling cart can also be useful for storing pantry items or serving as a mobile prep area.
Invest in Organizational Tools

Having a small kitchen doesn't mean you have to sacrifice organization. In fact, keeping things organized is essential in a narrow space to ensure that everything has a designated spot and clutter is minimized. Invest in organizational tools such as stackable bins, drawer dividers, and spice racks to make the most of your cabinet and drawer space. By keeping things organized, you'll not only have a more functional kitchen, but it will also appear larger and less cluttered.
Create Illusions with Color and Light

The color and lighting choices in your kitchen can also have a big impact on how spacious it appears. Opt for lighter colors such as white, cream, or light gray for your cabinets and walls, as these hues can make a space feel larger and more open. Additionally, keep your kitchen well-lit with both natural and artificial light sources. This will help to eliminate shadows and create a more inviting and spacious atmosphere.
With these design strategies in mind, you can create a functional and stylish kitchen in even the narrowest of spaces. Remember to think vertically, invest in multi-functional furniture, utilize organizational tools, and play around with color and lighting to make the most out of your narrow kitchen design. By doing so, you'll have a kitchen that not only looks great but also meets all your storage needs.



























































































