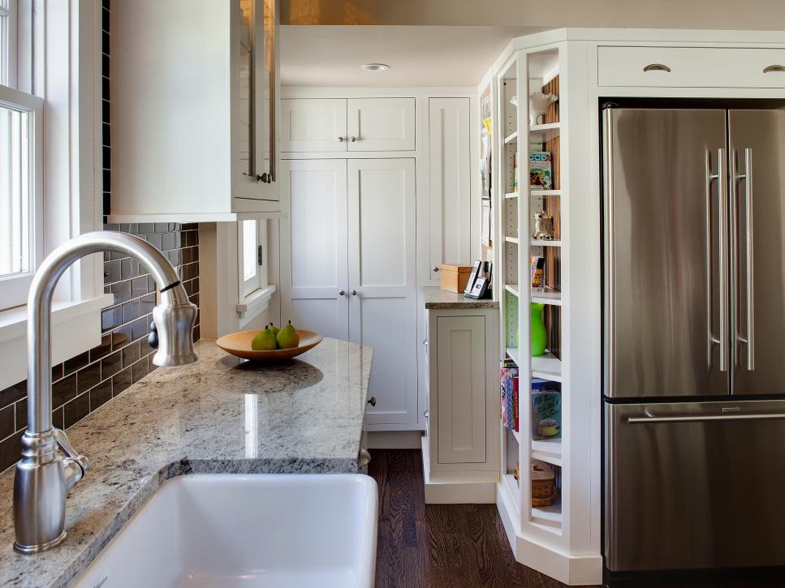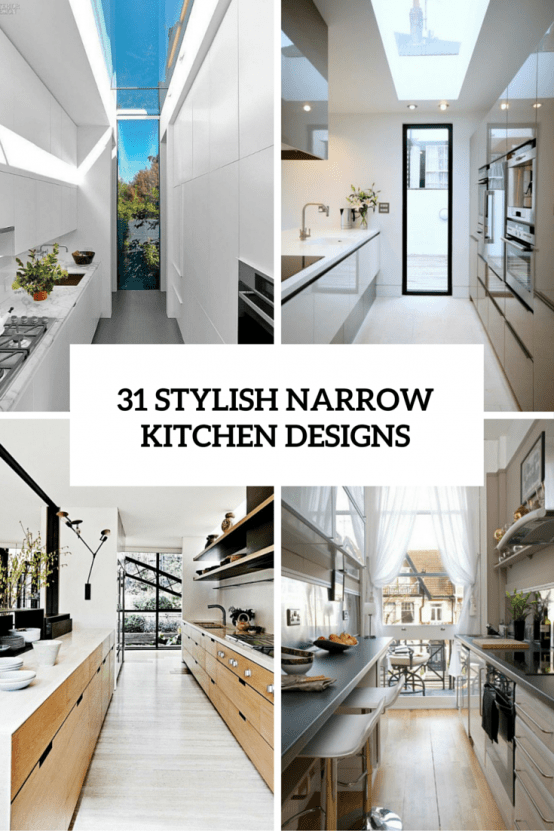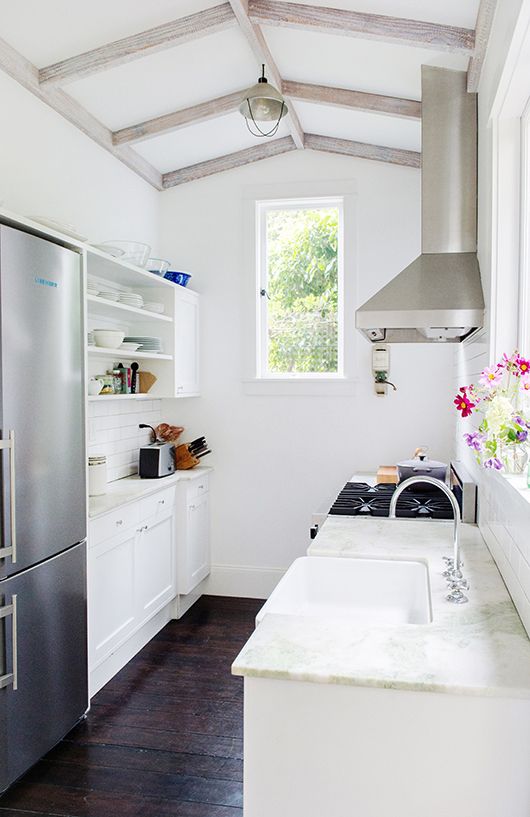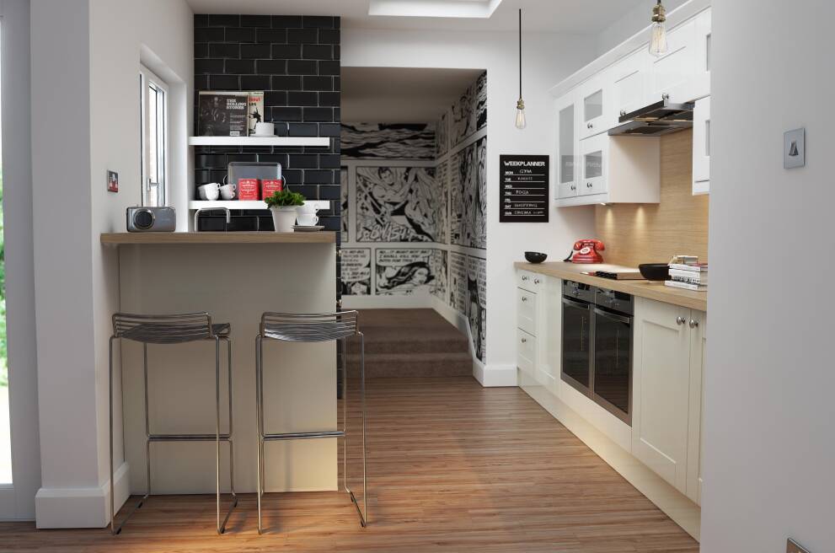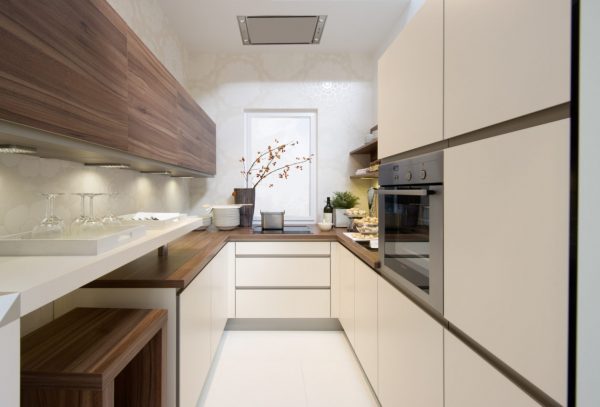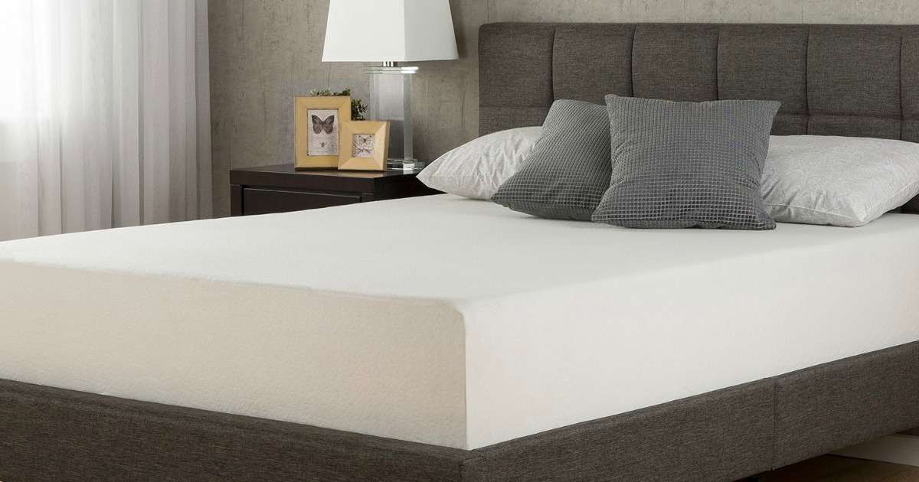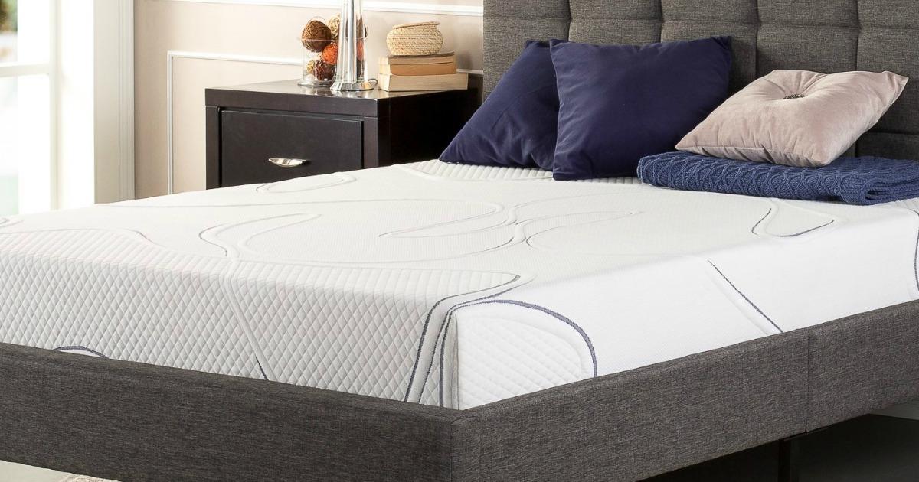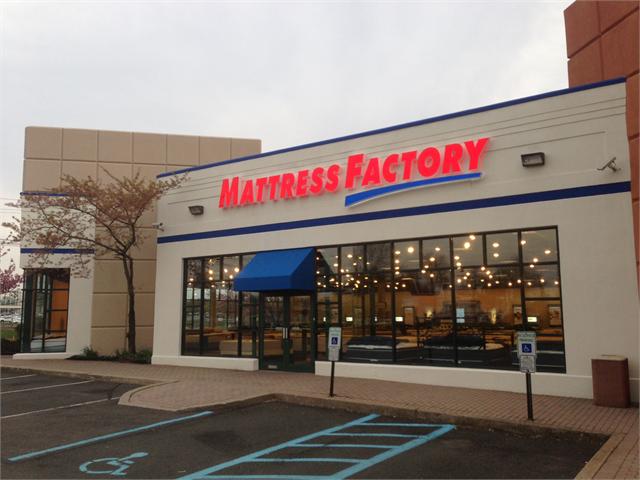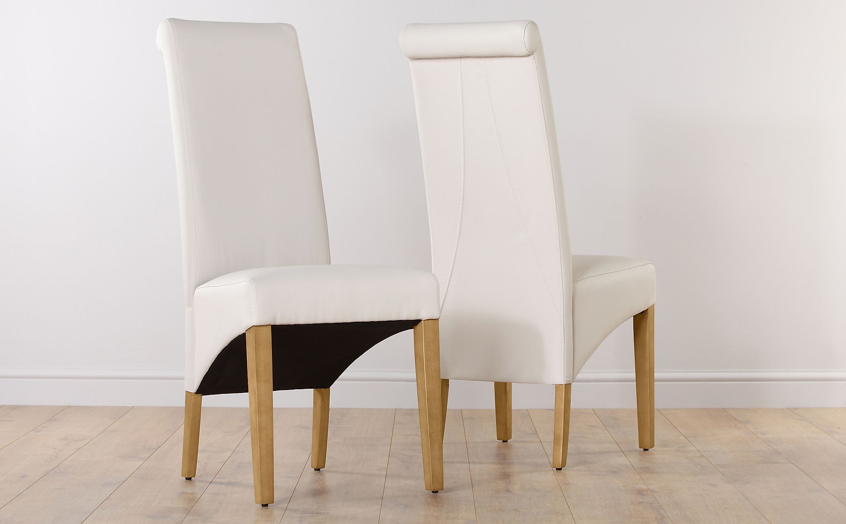Designing a kitchen in a long narrow space can be a challenge, but with the right ideas and strategies, you can turn it into a functional and stylish space. Whether you have a galley kitchen or a narrow room, there are plenty of ways to make the most of the space. Here are some top kitchen design ideas for long narrow spaces.1. Kitchen Design Ideas for Long Narrow Spaces
If you have a long narrow kitchen, there are a few key elements to consider in order to make the most of the space. First, think about the layout. A galley or parallel kitchen layout can work well in a long narrow space as it maximizes the use of the walls. Next, consider the lighting. Good lighting can make a small space feel larger, so make sure to incorporate both natural light and artificial lighting into your design.2. How to Make the Most of a Long Narrow Kitchen
When it comes to designing a long narrow kitchen, it's important to think outside the box and come up with creative solutions. One idea is to install open shelving or floating shelves on one side of the kitchen. This will not only add storage space but also create the illusion of a wider kitchen. Another option is to incorporate a breakfast bar or peninsula into the design, which can double as both a dining area and additional counter space.3. Creative Solutions for Long Narrow Kitchen Layouts
A functional kitchen is key in any space, but especially in a long narrow one. This means incorporating smart storage solutions, such as pull-out pantry cabinets, corner cabinets, and hanging pot racks. It also means considering the placement of appliances, such as the fridge, oven, and sink, to ensure a smooth workflow in the kitchen.4. Designing a Functional Kitchen in a Long Narrow Space
In a long narrow kitchen, storage can be limited. However, there are ways to maximize storage without sacrificing style. One idea is to use the space above the cabinets for storage. You can install extra cabinets or shelves up there to store infrequently used items. Another tip is to use vertical space, such as installing a pegboard or hanging shelves on the walls, to store pots, pans, and utensils.5. Tips for Maximizing Storage in a Long Narrow Kitchen
When designing a long narrow kitchen, it's important to consider all aspects, from the layout to the lighting. As mentioned before, a galley or parallel layout can work well in this type of space. For lighting, consider installing under cabinet lighting to brighten up the countertops and using pendant lights or recessed lighting to add ambiance and functionality.6. Long Narrow Kitchen Design: From Layout to Lighting
Working with a narrow kitchen space means being strategic with your design choices. One way to make the most of a limited space is to choose a minimalistic design. This means opting for sleek, simple cabinets, and avoiding clutter on the countertops. You can also incorporate reflective surfaces, such as a mirrored backsplash, to create the illusion of a larger space.7. Narrow Kitchen Design: Making the Most of Limited Space
If you have a small kitchen in a long narrow space, there are still plenty of design ideas you can implement to make it functional and stylish. Consider using a light color palette to make the space feel bigger, and adding a pop of color with accessories. You can also incorporate multi-functional furniture, such as a kitchen island with built-in storage, to maximize the space.8. Small Kitchen Design Ideas for Long Narrow Spaces
A long narrow kitchen doesn't have to sacrifice style for functionality. In fact, with the right design choices, you can have both. Consider incorporating elements of your personal style, such as a bold backsplash or unique light fixtures. You can also add texture and interest with different materials, like wood, stone, or metal.9. How to Create a Stylish and Functional Long Narrow Kitchen
When designing a long narrow kitchen, every inch of space counts. This means utilizing every nook and cranny for storage. Consider installing pull-out shelves or spice racks in narrow cabinets, and using the space under the sink for a pull-out trash and recycling bin. You can also make use of the space above the fridge by installing a wine rack, extra shelves, or a hanging pot rack.10. Long Narrow Kitchen Design: Utilizing Every Inch of Space
Maximizing Space in a Long Narrow Kitchen

Space-saving Solutions
 When it comes to designing a kitchen in a long narrow space,
maximizing space
is key. With limited square footage, it's important to think creatively and strategically to make the most of every inch. One effective solution is to utilize vertical space. Install
floor-to-ceiling cabinets
to increase storage space without taking up any additional floor space. You can also consider adding shelves above the cabinets for even more storage options.
When it comes to designing a kitchen in a long narrow space,
maximizing space
is key. With limited square footage, it's important to think creatively and strategically to make the most of every inch. One effective solution is to utilize vertical space. Install
floor-to-ceiling cabinets
to increase storage space without taking up any additional floor space. You can also consider adding shelves above the cabinets for even more storage options.
Open Concept Design
 Another
space-saving
solution for a long narrow kitchen is to embrace an open concept design. This involves removing any walls or barriers that may be separating the kitchen from other rooms, such as the dining or living area. By eliminating these partitions, you create the illusion of a larger space and allow for a more functional flow. This design also allows for natural light to flow throughout the entire space, making it feel brighter and more spacious.
Another
space-saving
solution for a long narrow kitchen is to embrace an open concept design. This involves removing any walls or barriers that may be separating the kitchen from other rooms, such as the dining or living area. By eliminating these partitions, you create the illusion of a larger space and allow for a more functional flow. This design also allows for natural light to flow throughout the entire space, making it feel brighter and more spacious.
Smart Storage Solutions
 In a long narrow kitchen, it's important to make the most of every nook and cranny. This means utilizing
smart storage solutions
that can maximize space and keep your kitchen organized. Consider installing pull-out shelves in your cabinets to easily access items in the back. You can also incorporate hidden storage options, such as toe kick drawers or built-in spice racks, to free up counter and cabinet space.
In a long narrow kitchen, it's important to make the most of every nook and cranny. This means utilizing
smart storage solutions
that can maximize space and keep your kitchen organized. Consider installing pull-out shelves in your cabinets to easily access items in the back. You can also incorporate hidden storage options, such as toe kick drawers or built-in spice racks, to free up counter and cabinet space.
Lighting and Color
 Lighting and color can play a significant role in making a long narrow kitchen feel more spacious.
Bright and light colors
, such as white or pastel shades, can make a room feel more open and airy. You can also incorporate reflective surfaces, such as a mirrored backsplash, to create the illusion of more space. In terms of lighting, opt for recessed lighting or under-cabinet lighting to avoid bulky fixtures that can take up valuable space.
Lighting and color can play a significant role in making a long narrow kitchen feel more spacious.
Bright and light colors
, such as white or pastel shades, can make a room feel more open and airy. You can also incorporate reflective surfaces, such as a mirrored backsplash, to create the illusion of more space. In terms of lighting, opt for recessed lighting or under-cabinet lighting to avoid bulky fixtures that can take up valuable space.
Conclusion
 Designing a kitchen in a long narrow space may seem like a challenge, but with these space-saving solutions, you can create a functional and stylish kitchen that maximizes every inch. By utilizing vertical space, embracing an open concept design, incorporating smart storage solutions, and playing with lighting and color, you can make your long narrow kitchen feel more spacious and inviting. With a little creativity and strategic planning, you can transform your kitchen into a beautiful and efficient space.
Designing a kitchen in a long narrow space may seem like a challenge, but with these space-saving solutions, you can create a functional and stylish kitchen that maximizes every inch. By utilizing vertical space, embracing an open concept design, incorporating smart storage solutions, and playing with lighting and color, you can make your long narrow kitchen feel more spacious and inviting. With a little creativity and strategic planning, you can transform your kitchen into a beautiful and efficient space.

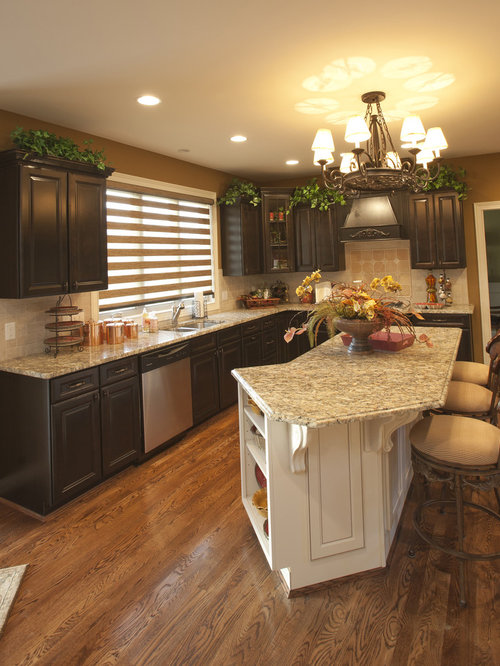


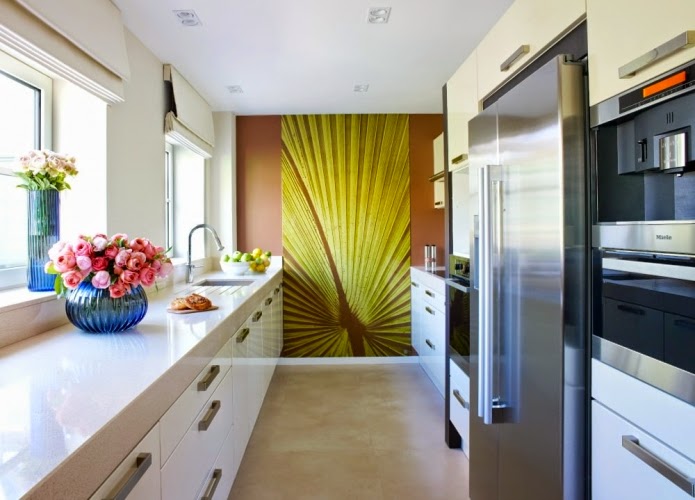




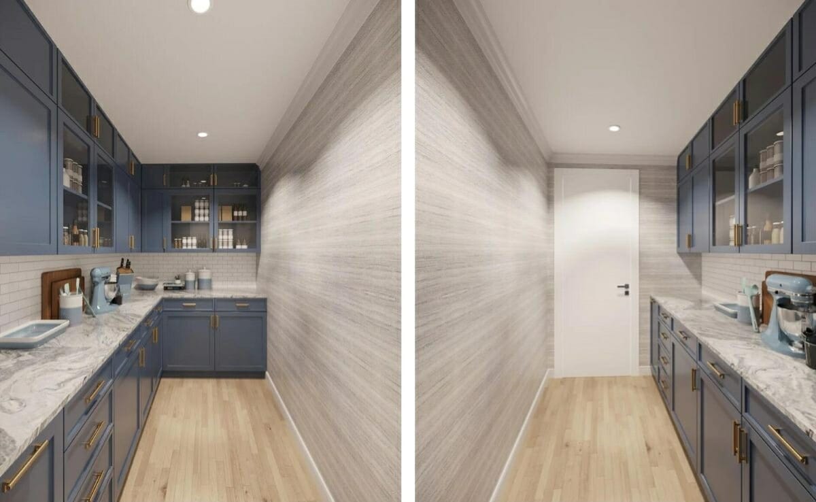


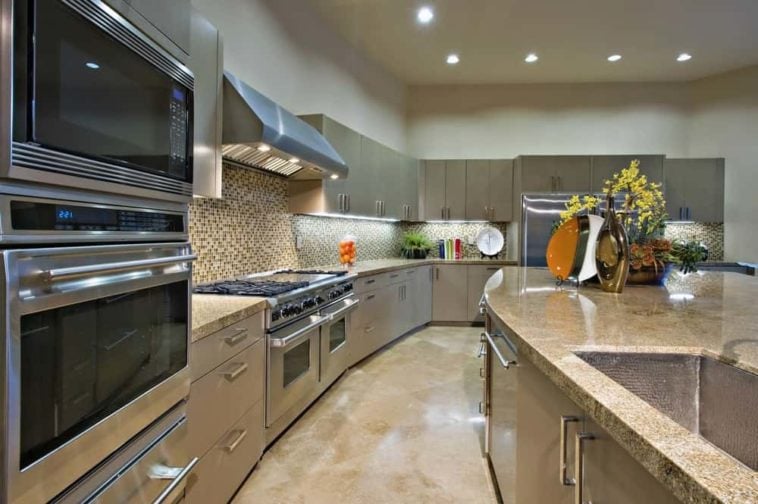













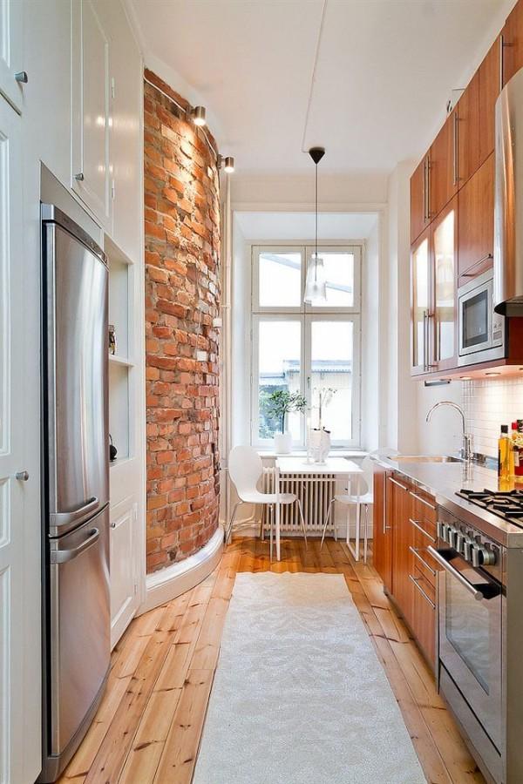





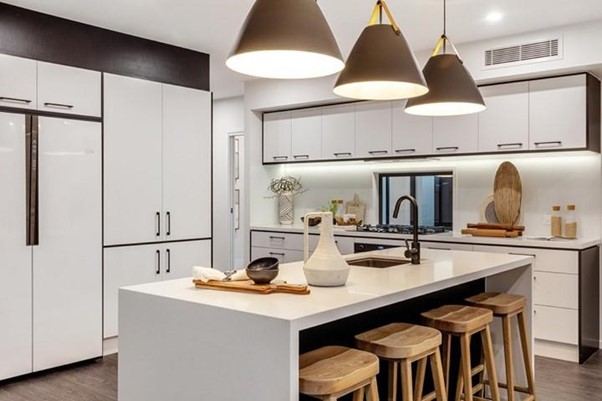






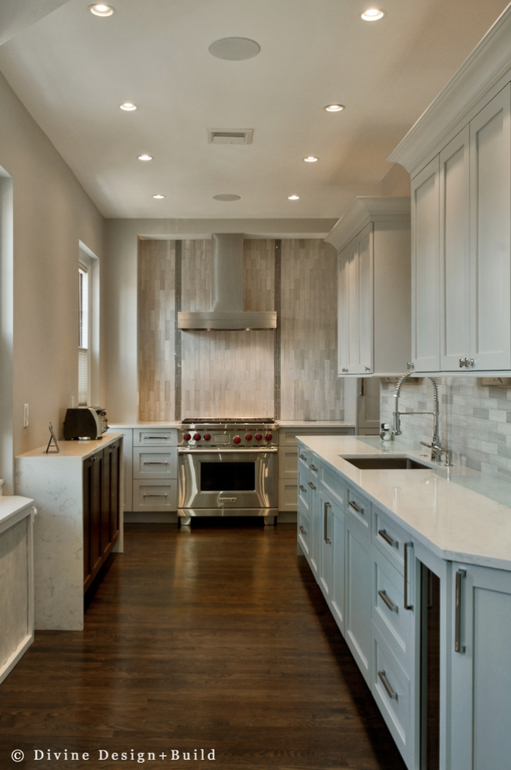

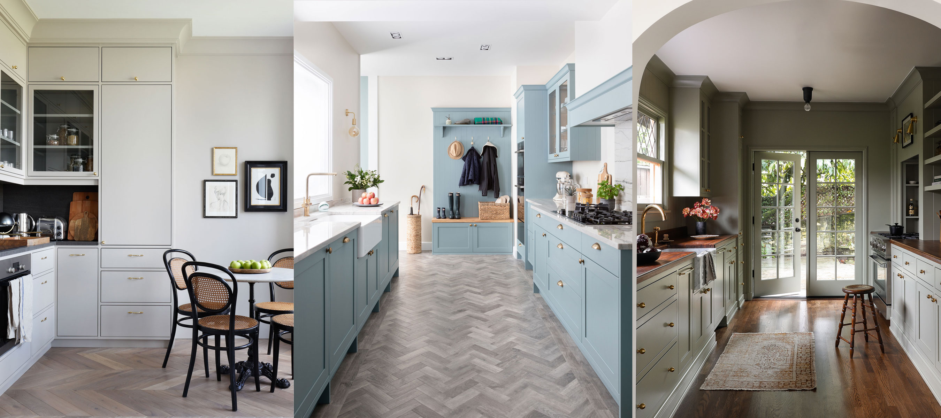













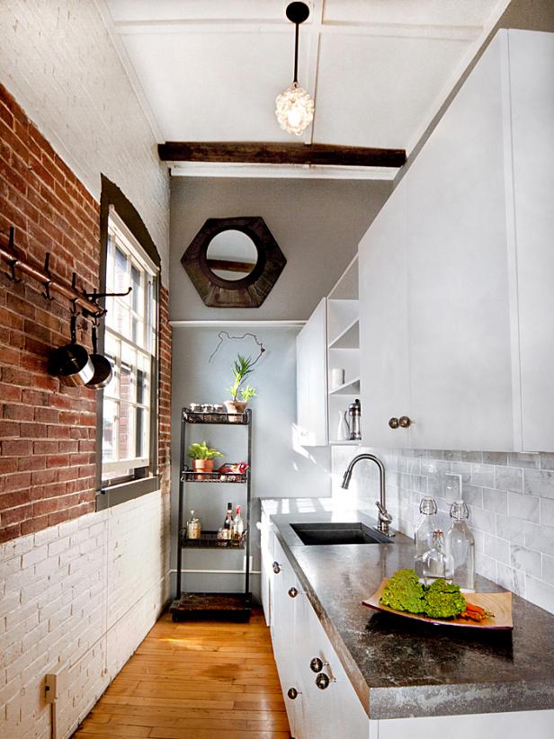

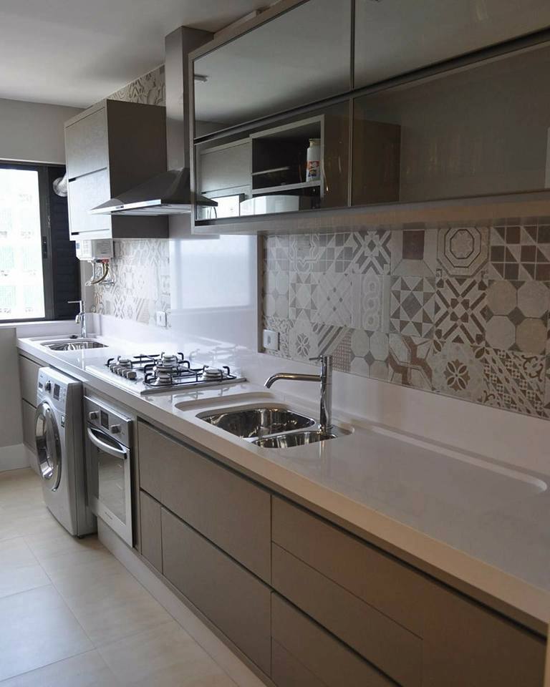
/exciting-small-kitchen-ideas-1821197-hero-d00f516e2fbb4dcabb076ee9685e877a.jpg)
/Small_Kitchen_Ideas_SmallSpace.about.com-56a887095f9b58b7d0f314bb.jpg)


