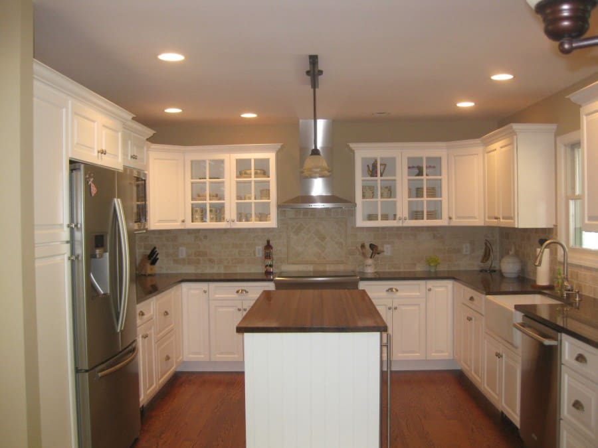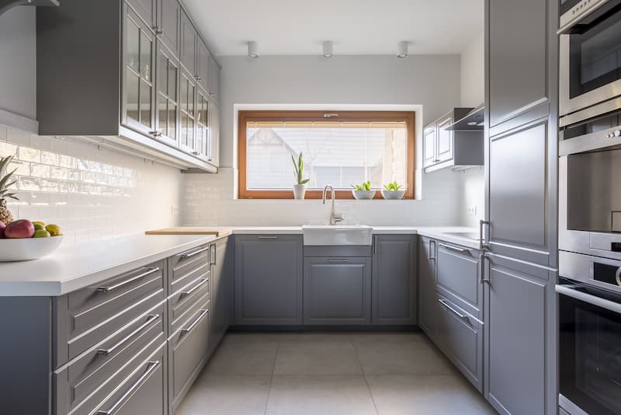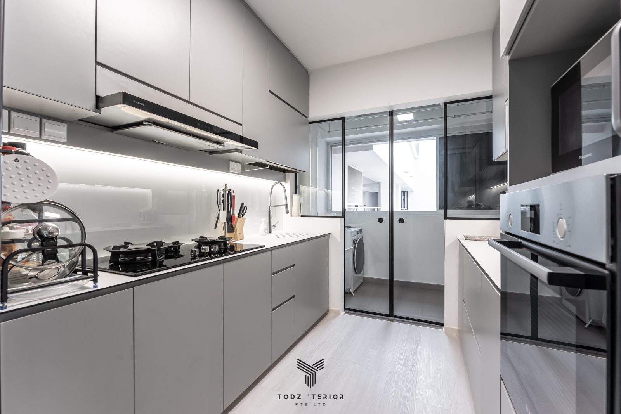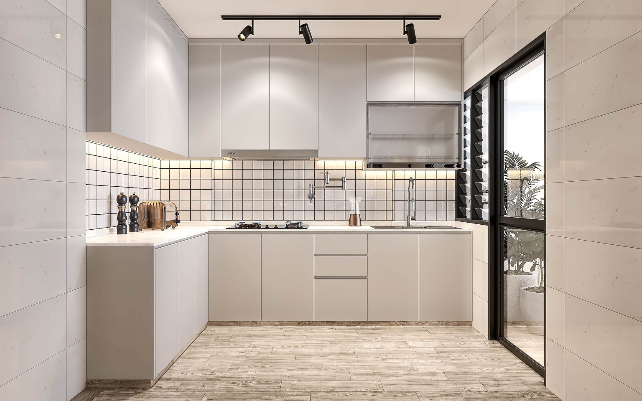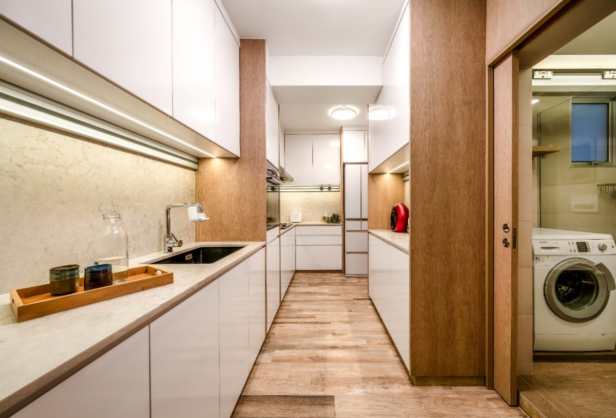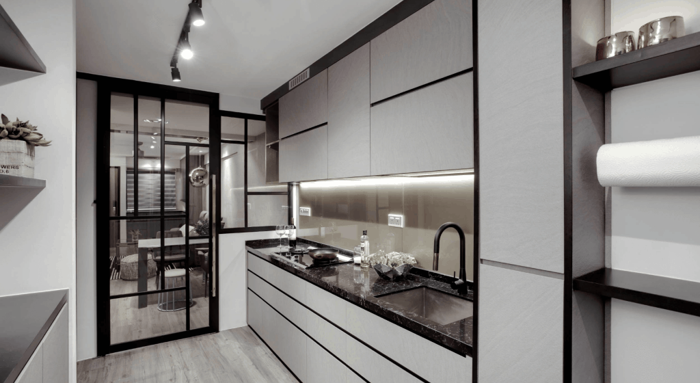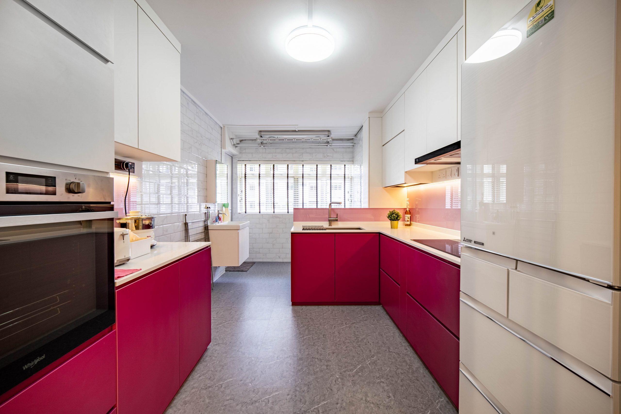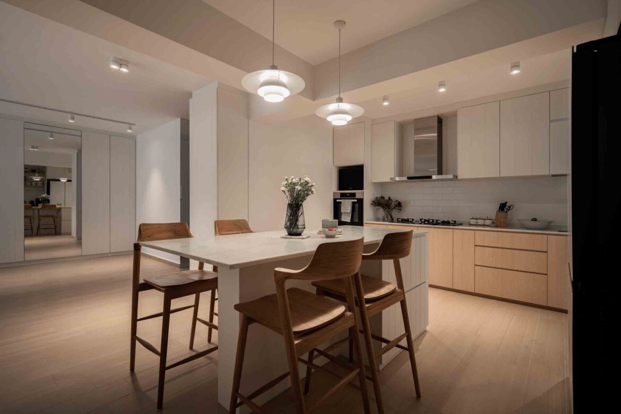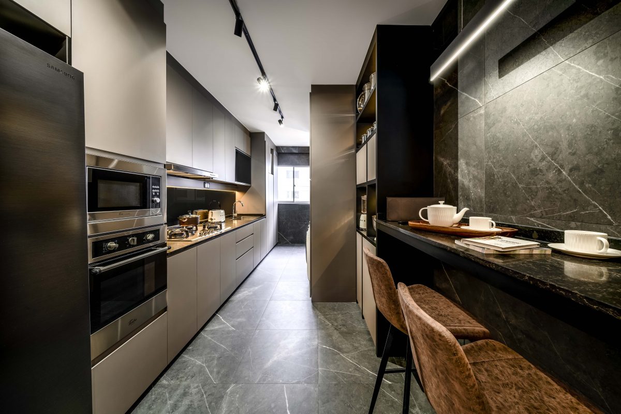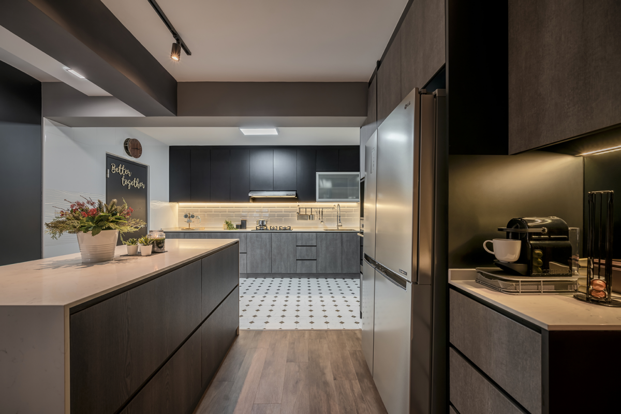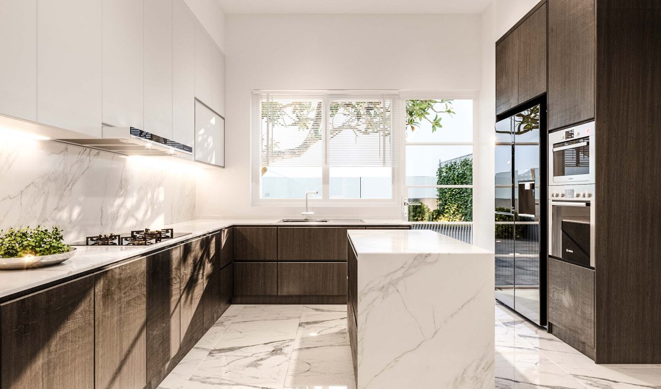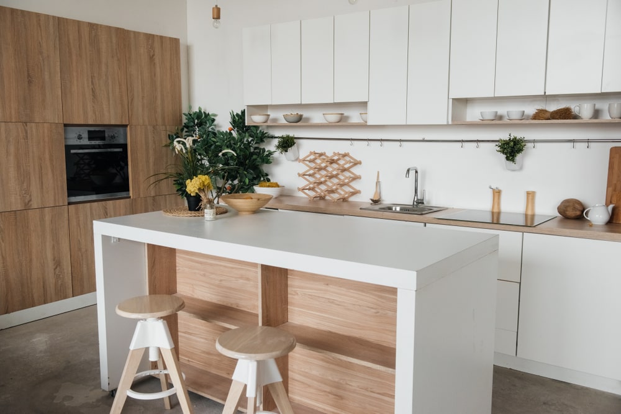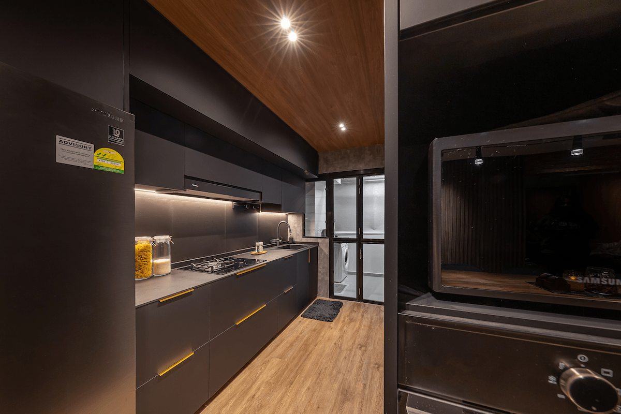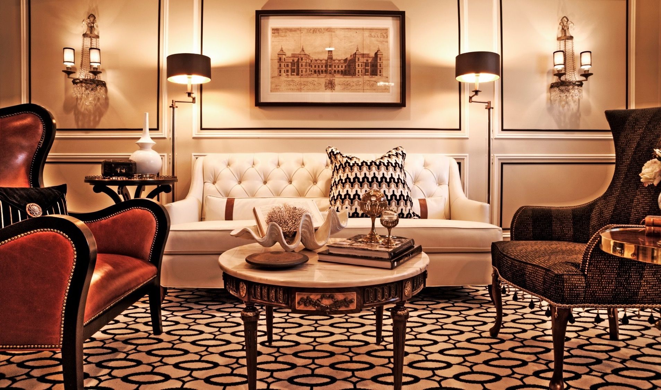If you’re looking to renovate your HDB flat kitchen, you’re probably on the lookout for some inspiration. After all, the kitchen is the heart of the home and a well-designed one can make all the difference in your daily routine. Here are some HDB kitchen design ideas to get you started on creating your dream cooking space.1. HDB Kitchen Design Ideas
Many HDB flats have limited space, which can make designing a kitchen a challenge. However, with the right layout and clever storage solutions, a small kitchen can still be functional and stylish. Consider using multi-functional furniture such as a kitchen island with built-in storage, or maximizing vertical space by installing cabinets that reach the ceiling.2. Small Kitchen Design for HDB Flats
If you’re a fan of sleek and clean lines, a modern kitchen design may be right up your alley. Think minimalistic cabinets in neutral colors such as white or black, paired with statement lighting fixtures and geometric patterns for a touch of modernity. You can also incorporate technology into your kitchen with smart appliances and gadgets.3. Modern Kitchen Design for HDB Flats
The Scandinavian design trend has been gaining popularity in recent years, and for good reason. Its simple yet cozy aesthetic is perfect for creating a warm and inviting kitchen. To achieve this look, opt for light-colored wood cabinets, white or light-colored countertops, and minimalistic decorations such as plants or artwork.4. Scandinavian Kitchen Design for HDB Flats
If you have a small HDB flat, an open concept kitchen can help make your space feel bigger and more connected. This design involves removing walls between the kitchen and living or dining area, creating a seamless flow between the spaces. It also allows for more natural light to enter the kitchen, making it feel brighter and more spacious.5. Open Concept Kitchen Design for HDB Flats
An L-shaped kitchen layout is a popular choice for HDB flats as it maximizes space while still providing ample storage and counter space. This design involves placing cabinets and appliances along two adjoining walls, leaving the center of the kitchen open for movement and socializing. You can also add an island for extra storage and counter space.6. L-shaped Kitchen Design for HDB Flats
Similar to the L-shaped layout, a U-shaped kitchen design also makes use of three walls for cabinets and appliances. This design is great for larger HDB flats and provides plenty of storage and counter space. You can also incorporate a breakfast bar into the design by extending one end of the U-shape, creating a space for casual dining.7. U-shaped Kitchen Design for HDB Flats
The type of cabinets you choose for your HDB flat kitchen can greatly impact its overall design. Consider mixing and matching different materials and colors, such as wood and glass, or white and bold colors, for a unique and modern look. You can also opt for open shelving to display your kitchenware and add a touch of character.8. Kitchen Cabinet Design for HDB Flats
A kitchen island can be a great addition to any HDB flat kitchen, providing extra counter space, storage, and even a dining area. If you have a small kitchen, consider a portable kitchen island that can be moved around as needed. For larger kitchens, you can opt for a built-in island with a sink, stove, or seating area.9. Kitchen Island Design for HDB Flats
If you’re a fan of the industrial look, you can bring it into your HDB flat kitchen with exposed pipes and brick walls, metallic accents, and concrete or wood countertops. You can also incorporate reclaimed wood into your design for a touch of warmth and character. This design is perfect for those who want a modern yet edgy kitchen.10. Industrial Kitchen Design for HDB Flats
Kitchen Design for HDB Flat: A Guide to Maximizing Space and Functionality

The kitchen is often considered the heart of a home, and this rings true for HDB flats as well. However, with limited space in HDB flats, designing a functional and aesthetically pleasing kitchen can be a challenge. In this article, we will explore the different aspects of kitchen design for HDB flats and provide tips on how to make the most out of your kitchen space.

When it comes to kitchen design for HDB flats, the key is to find the right balance between style and functionality. This means incorporating clever storage solutions and making the most out of every inch of space, while also ensuring that the kitchen is visually appealing.
Maximizing Space with Clever Storage Solutions
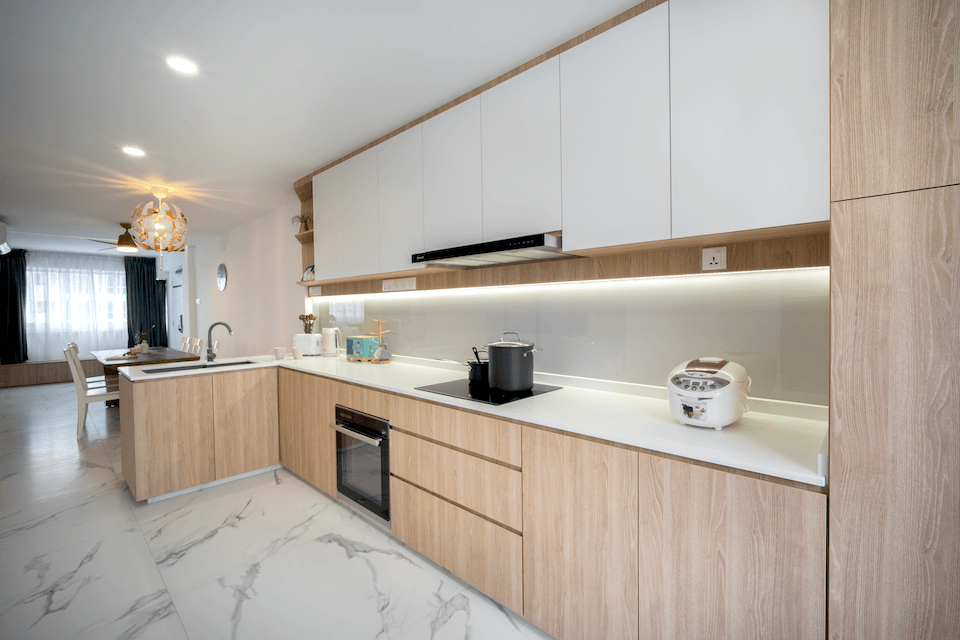
One of the biggest challenges in kitchen design for HDB flats is the limited space. This is where clever storage solutions come in. Utilizing vertical space is key, so consider installing shelves or cabinets that extend all the way to the ceiling. This will not only provide more storage space, but also make the room look taller and more spacious.
Pull-out drawers and organizers are also great space-saving options. These can be installed in lower cabinets and make it easier to access items at the back without having to bend down and rummage through everything. Wall-mounted racks or magnetic strips are also useful for storing knives, utensils, and other small kitchen tools.
Making the Most out of Every Inch of Space

In a small kitchen, every inch counts. This means utilizing every nook and cranny to create storage space. Consider installing shelves or cabinets above the refrigerator or on the sides of cabinets. These can be used to store items that are not used frequently, such as baking trays or bulky appliances.
Multi-functional furniture and appliances are also great for saving space. For example, a kitchen island can serve as additional counter space, storage, and even a dining table. A built-in oven and microwave can also save space compared to having separate appliances.
Creating a Visually Appealing Kitchen
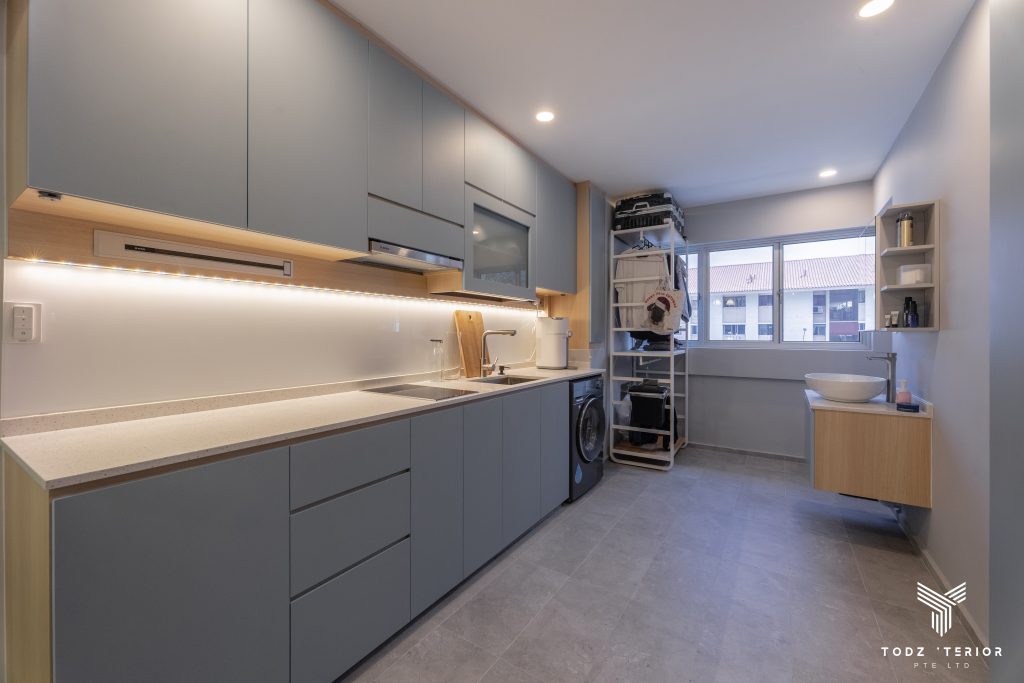
While functionality is important, it is also crucial to create a kitchen that is visually appealing. This can be achieved by incorporating lighting and colors into the design. If natural lighting is limited, consider installing under-cabinet lighting to brighten up the space. When it comes to colors, opt for light and neutral tones to make the room look bigger and more inviting.
Adding decorative elements such as plants, artwork, or a statement backsplash can also add personality and interest to the kitchen.
Conclusion

Kitchen design for HDB flats may seem daunting, but with the right tips and tricks, you can create a functional and visually appealing space. Remember to make use of vertical space, utilize clever storage solutions, and add personal touches to make your kitchen truly unique and inviting. With these tips, your kitchen will not only be the heart of your home, but also a practical and stylish space for all your cooking and dining needs.

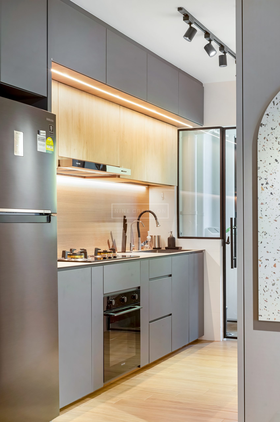

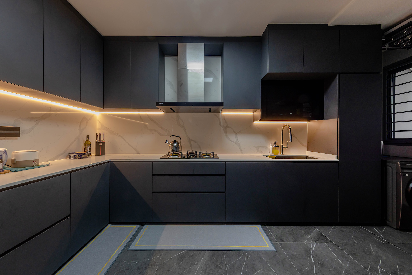
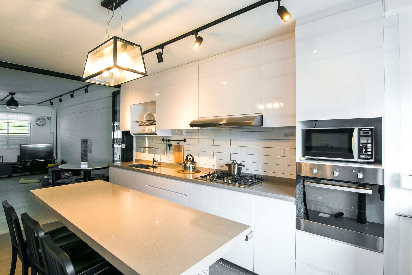

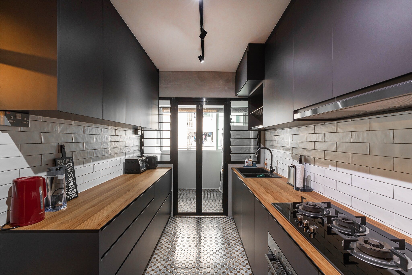
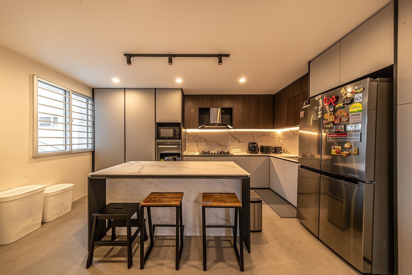
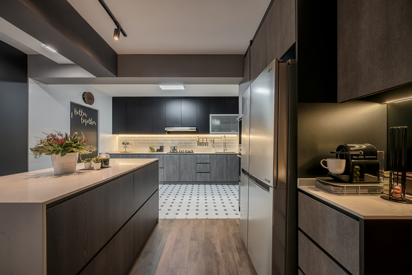
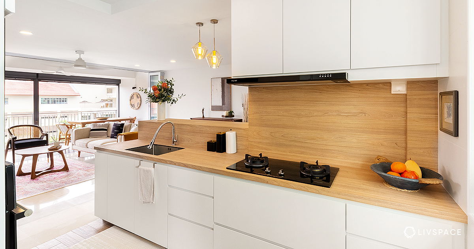
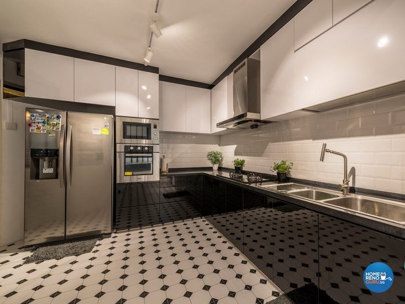
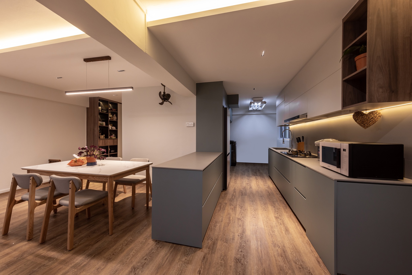
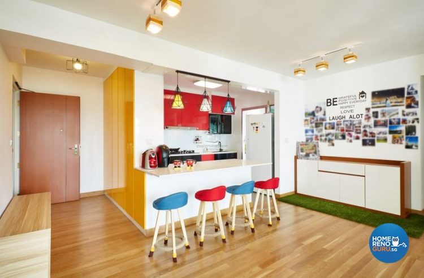



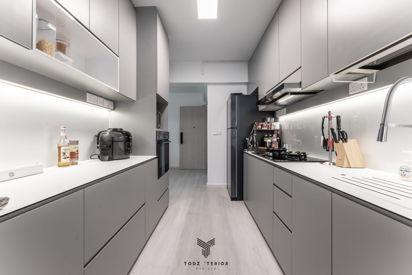
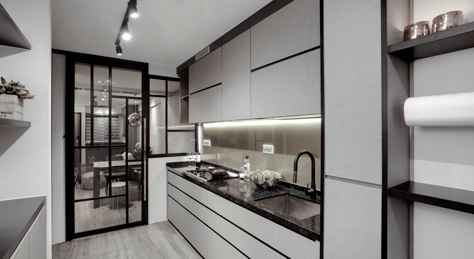
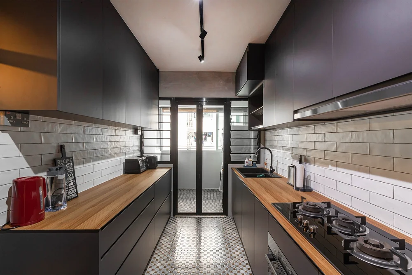





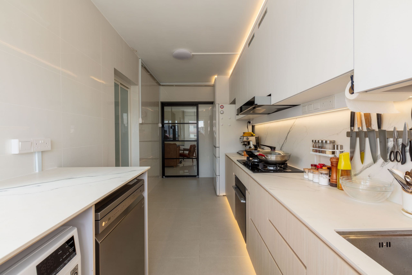
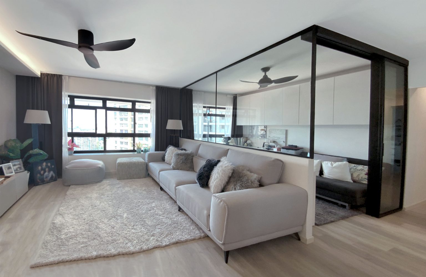
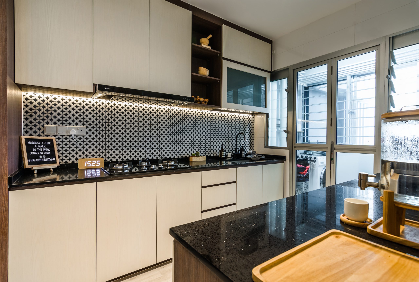

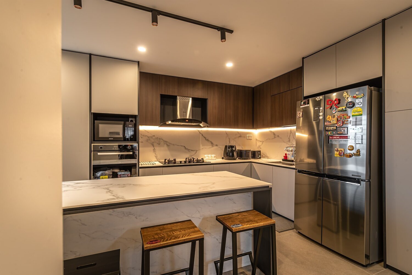
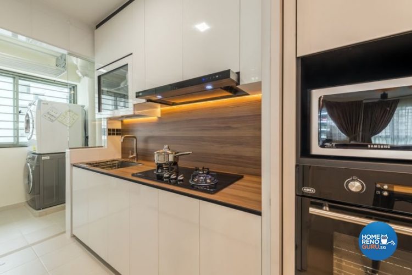


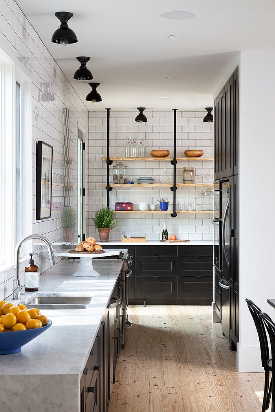

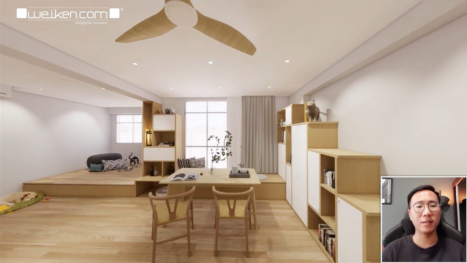

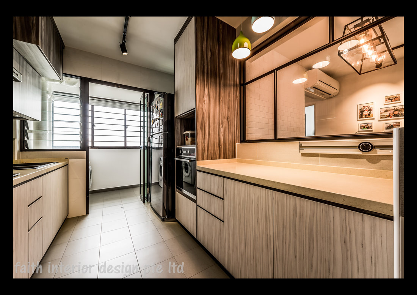
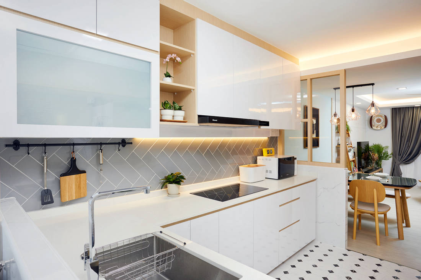





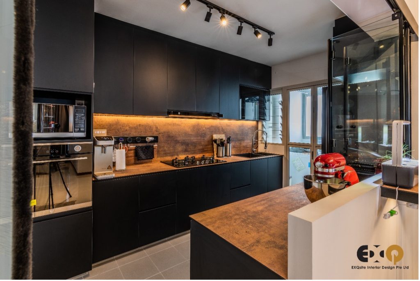

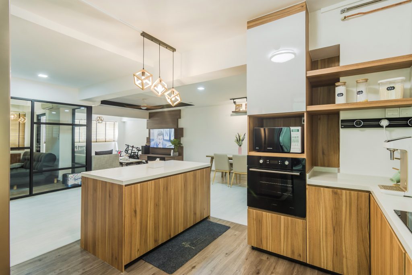

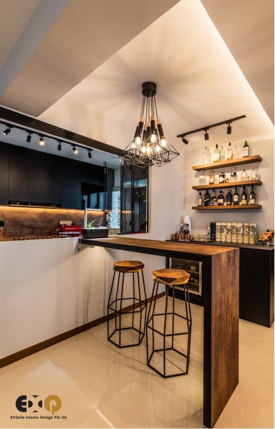



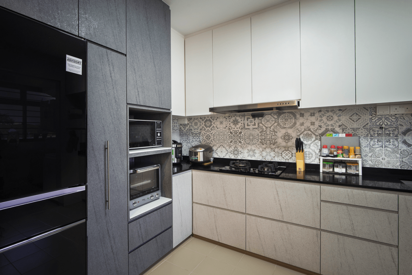
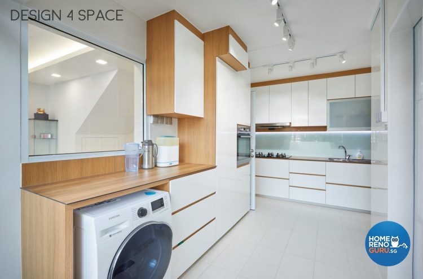







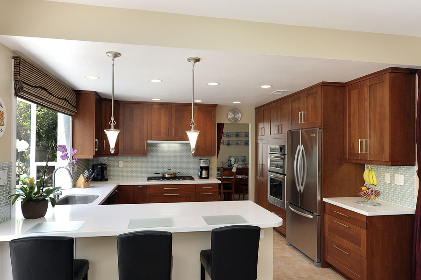

 (2).jpg)

