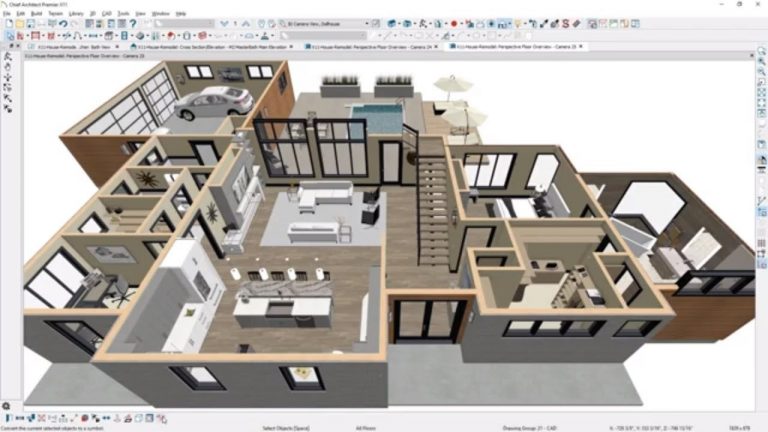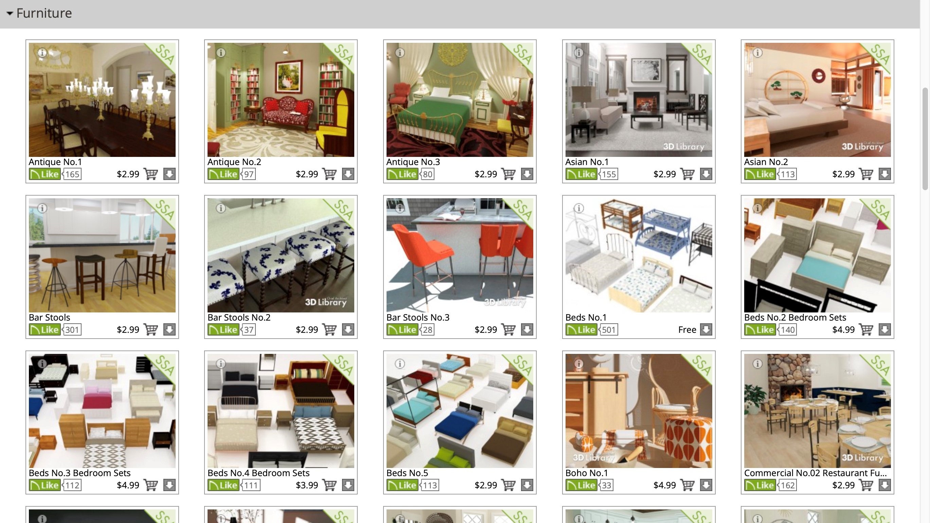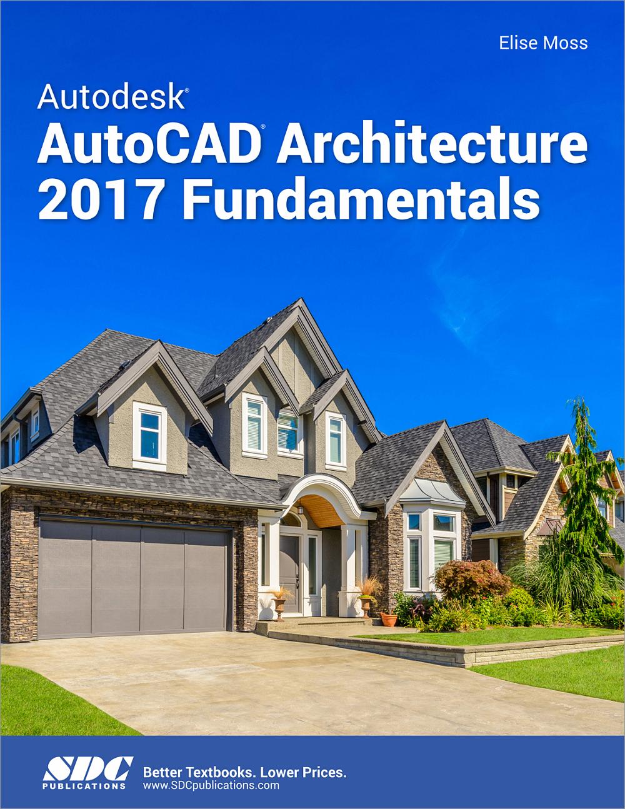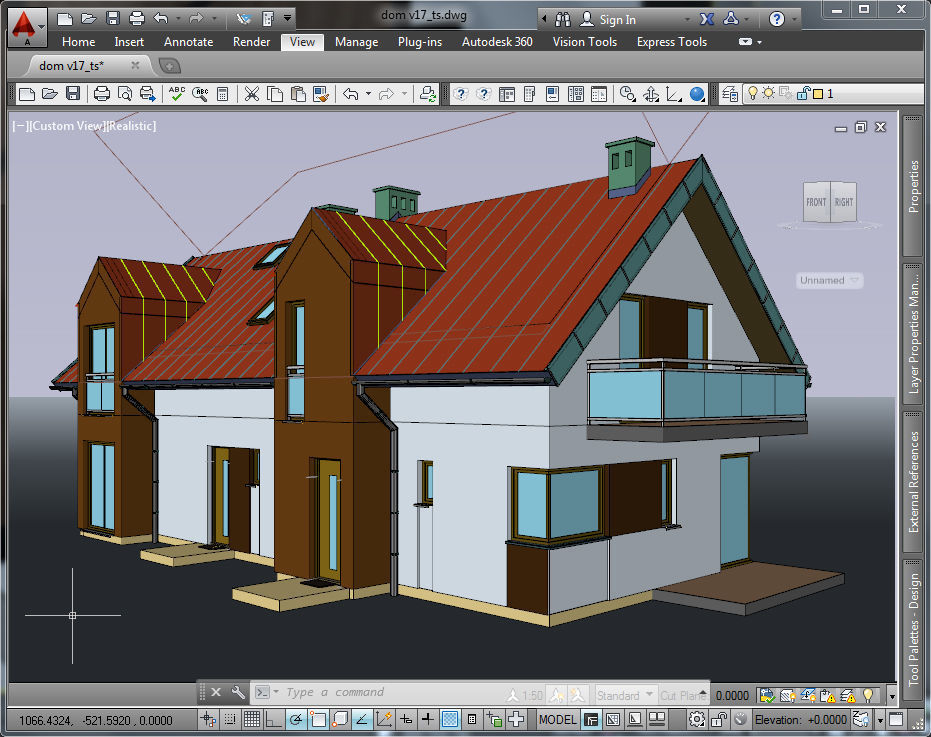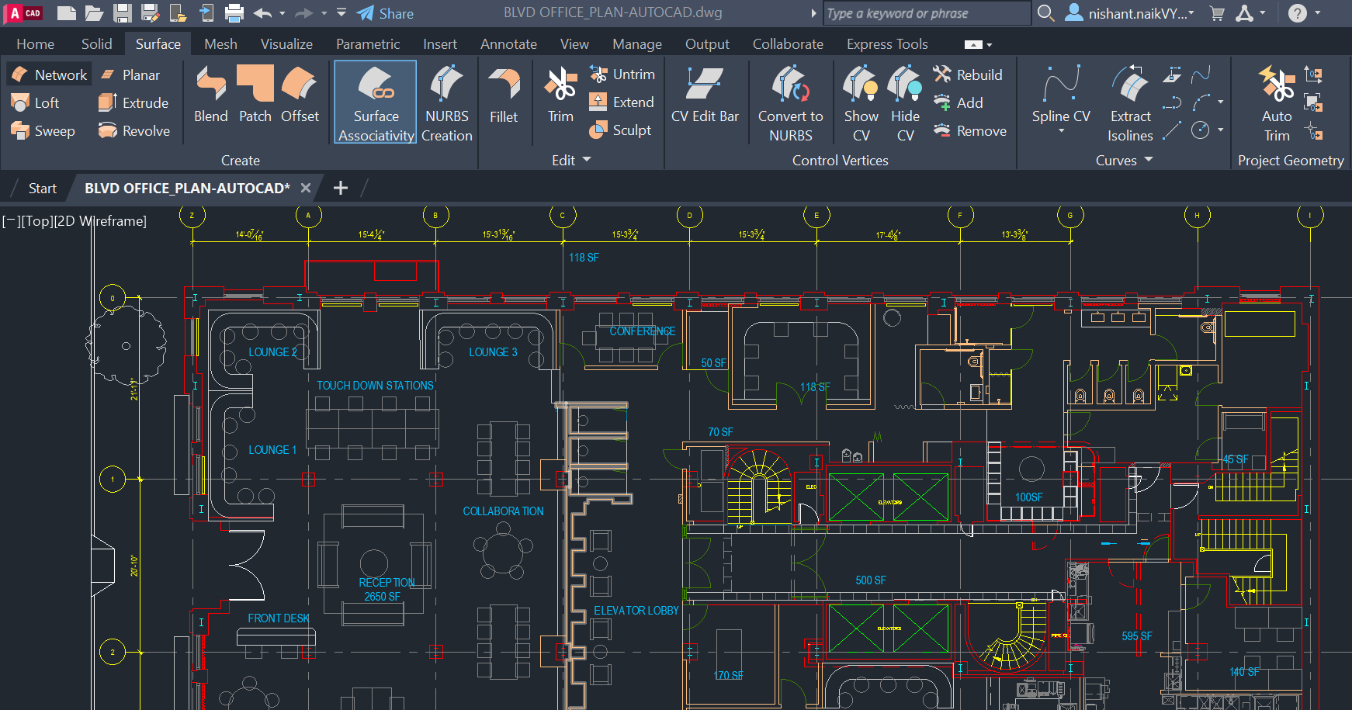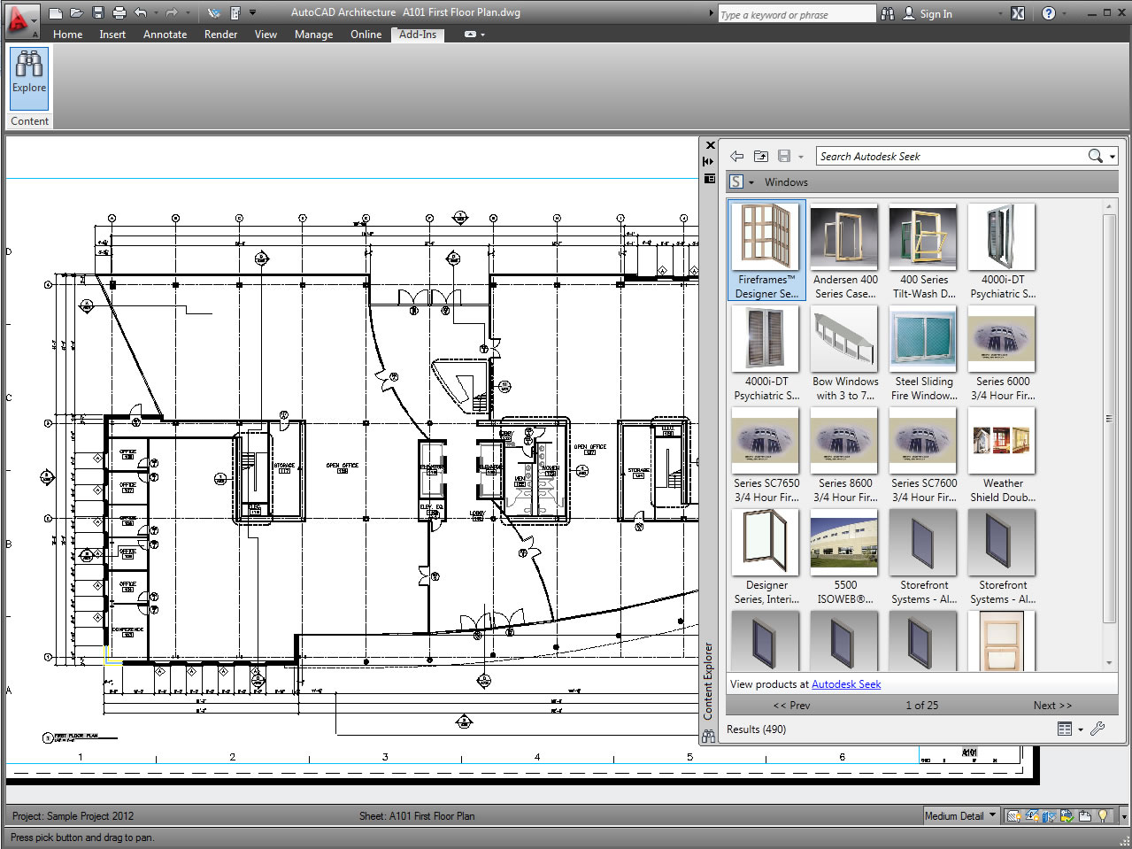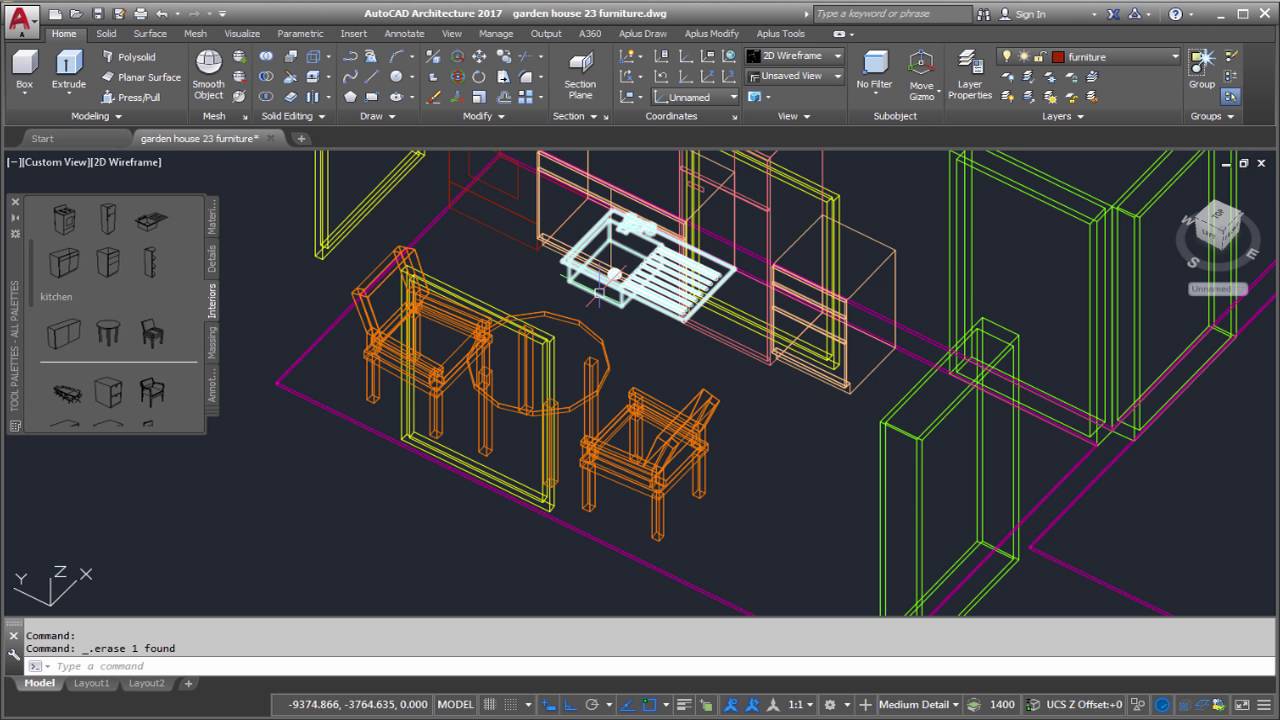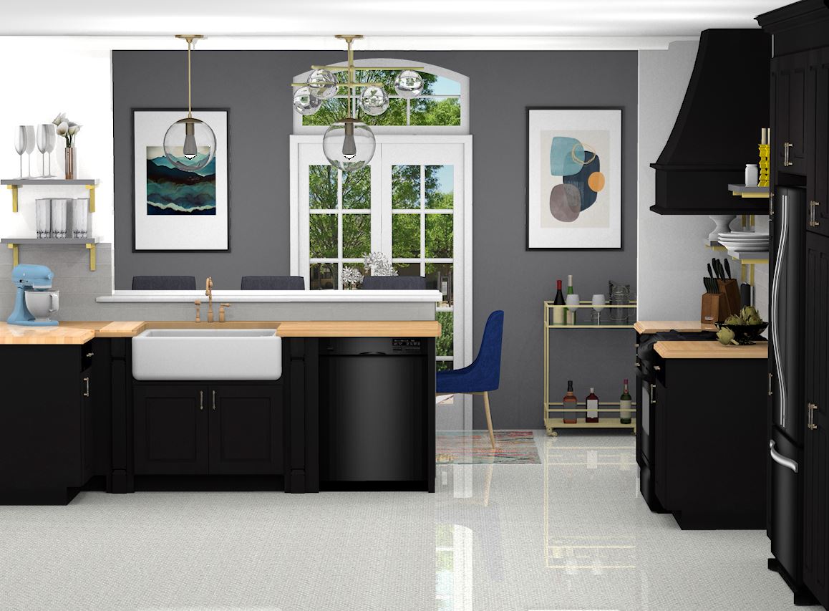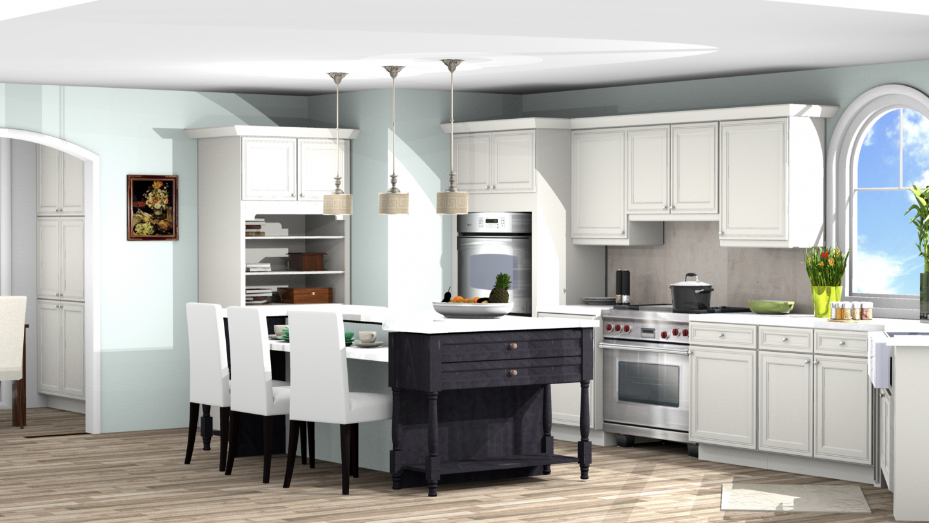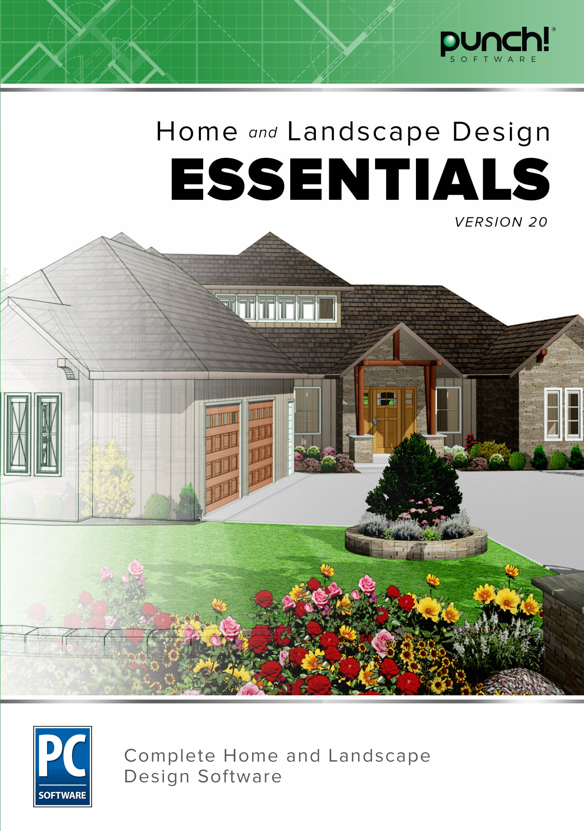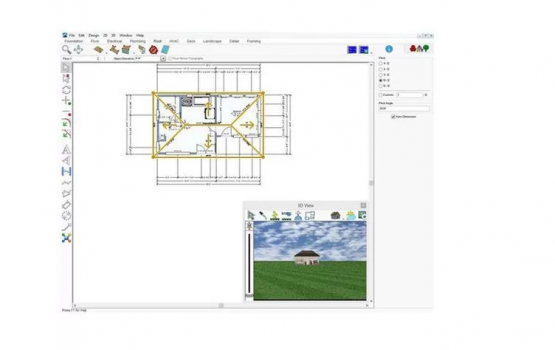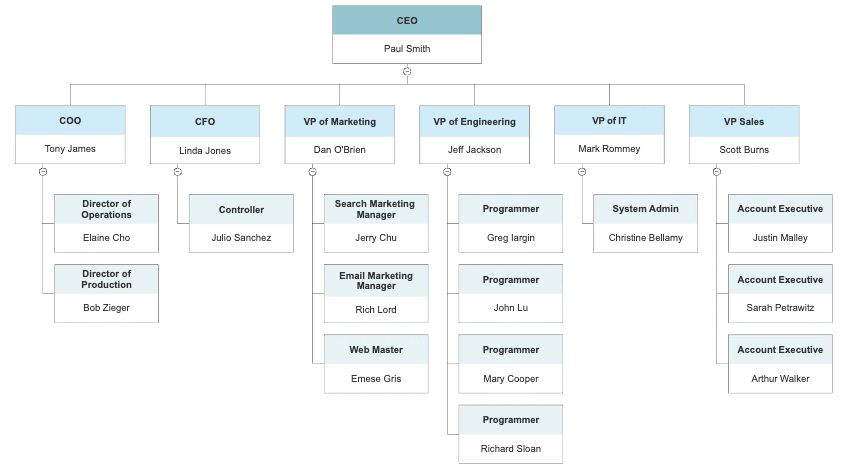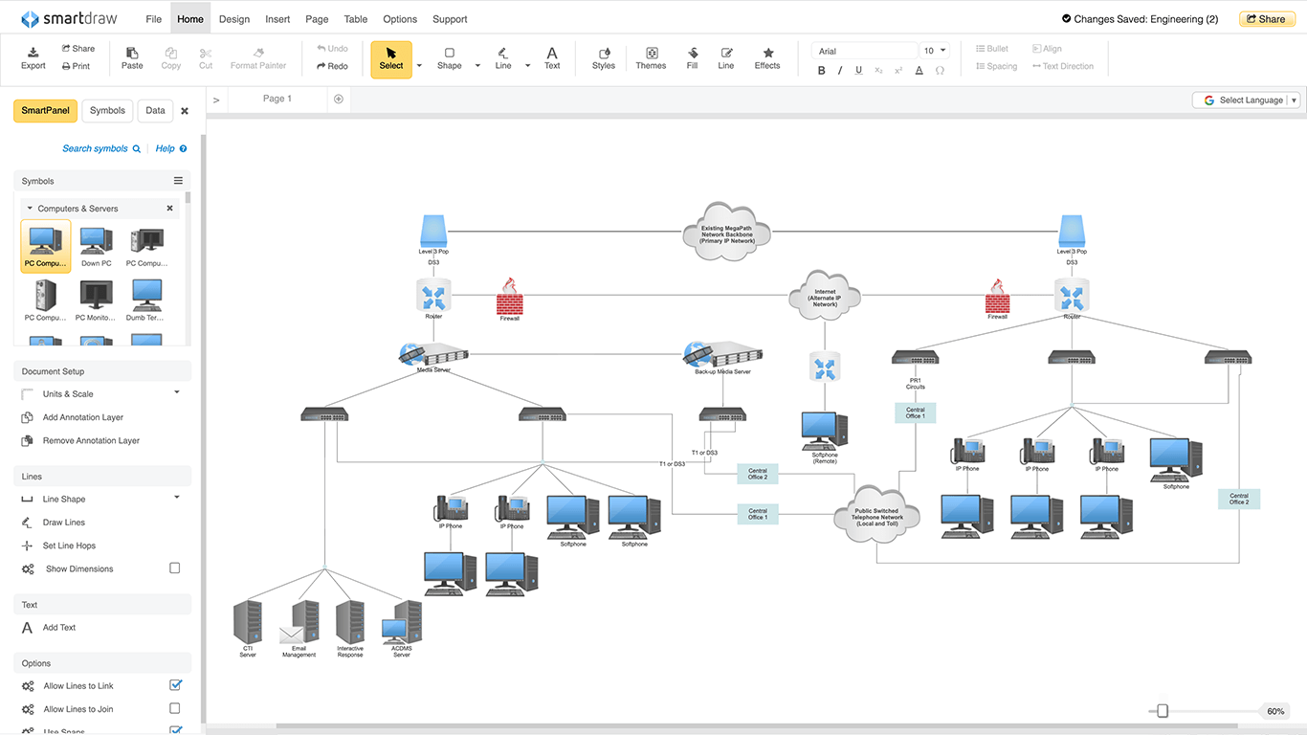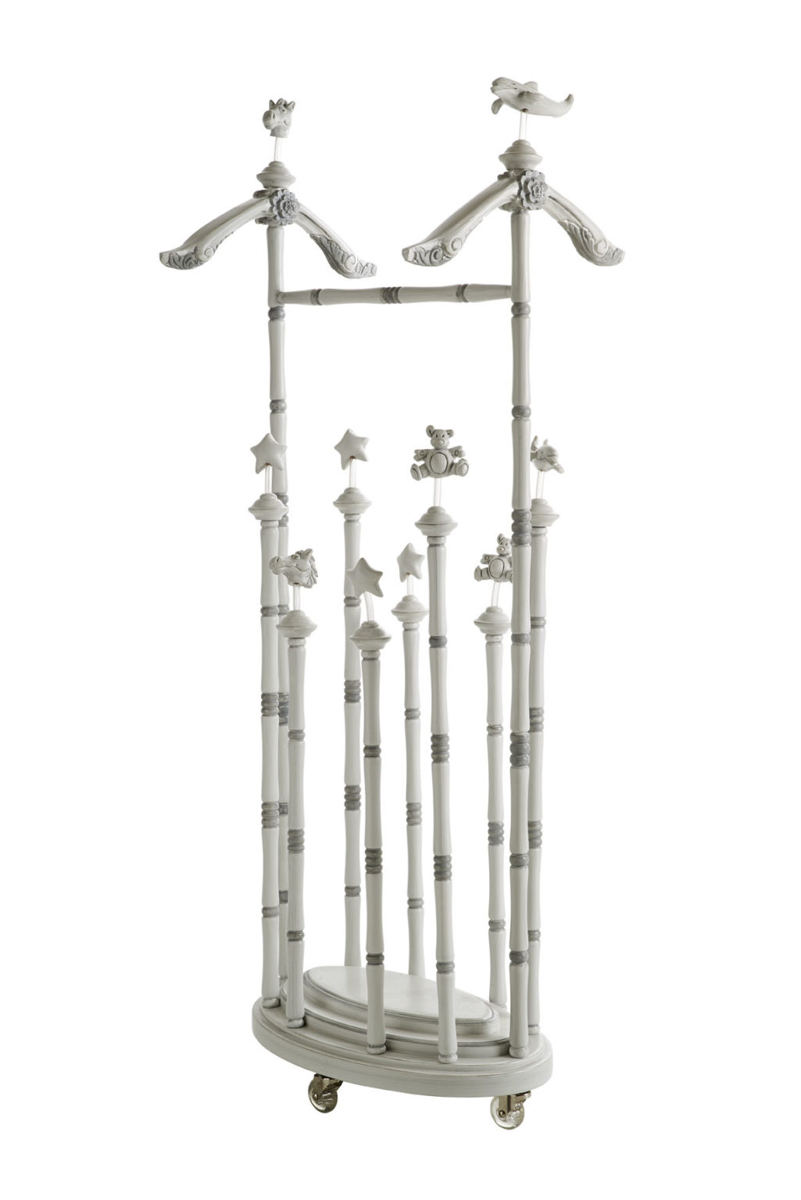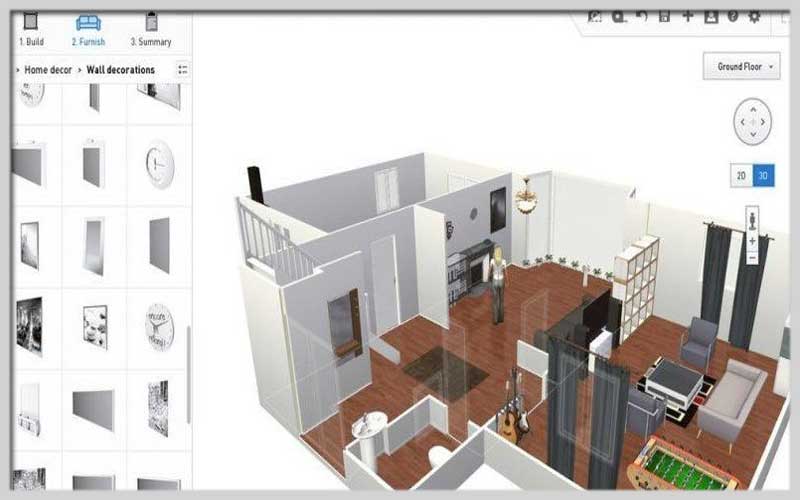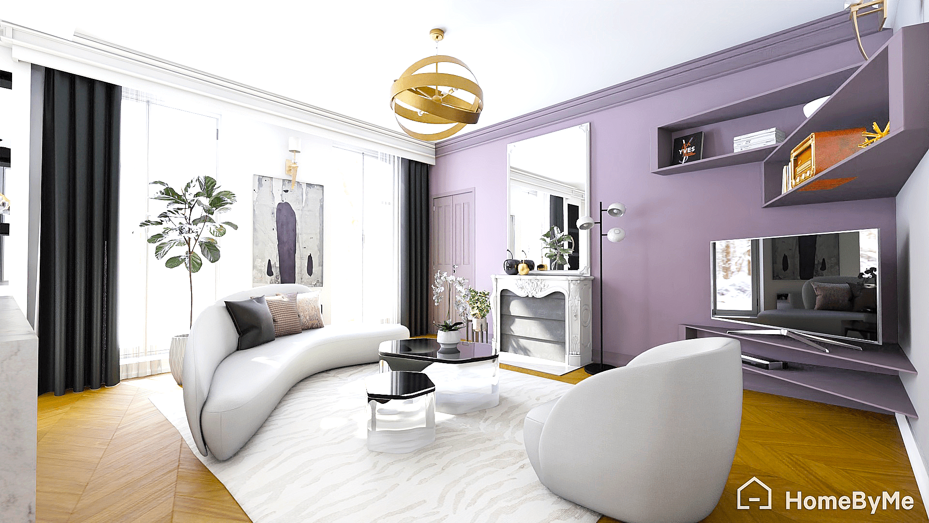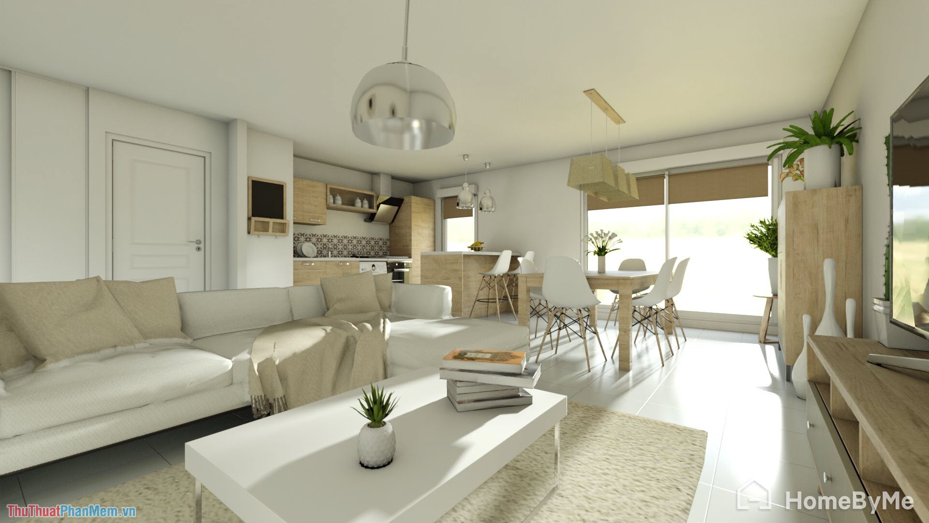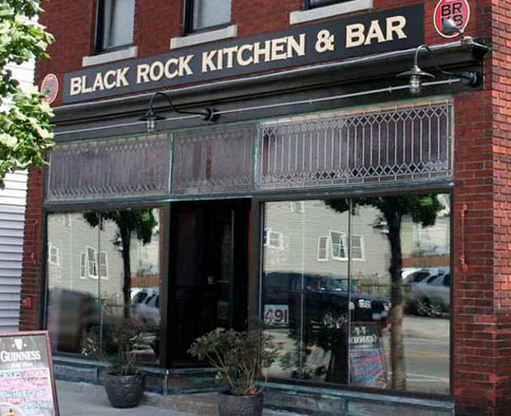1. SketchUp
SketchUp is a versatile and user-friendly kitchen design elevation software that allows you to create detailed 3D models of your kitchen. With its intuitive interface and powerful tools, SketchUp is a top choice for both professional designers and DIY enthusiasts. Its flexible and robust features make it easy to visualize and bring your dream kitchen to life.
One of the standout features of SketchUp is its extensive library of pre-made components, such as cabinets, appliances, and furniture, which can be easily inserted into your design. These components can also be customized to fit your specific needs and preferences. Additionally, SketchUp offers a wide range of advanced editing tools for precise modifications and adjustments.
Whether you're new to kitchen design or a seasoned pro, SketchUp offers free online tutorials and webinars to help you get started and improve your skills. With its affordable pricing and user-friendly interface, SketchUp is a great option for anyone looking to create stunning kitchen elevations.
2. Chief Architect
Chief Architect is a powerful and comprehensive kitchen design software that offers professional-grade tools for creating detailed and accurate elevations. With its advanced rendering capabilities and extensive object library, Chief Architect allows you to create realistic and high-quality 3D models of your kitchen.
One of the standout features of Chief Architect is its integrated building tools that allow you to design not just the kitchen, but the entire house. This can be especially useful for those looking to remodel their entire home. The software also offers accurate measurement tools and material lists for more efficient planning and budgeting.
While Chief Architect may have a steeper learning curve compared to other software, it offers extensive support through its online resources and training videos. With its professional-grade features and comprehensive tools, Chief Architect is a top choice for serious designers and architects.
3. AutoCAD Architecture
AutoCAD Architecture is a popular and widely used software for creating precise and detailed kitchen elevations. It offers advanced drafting tools and customizable templates for creating accurate and professional-looking designs. With its extensive library of objects and materials, AutoCAD Architecture allows you to add realistic and customized elements to your elevation.
One of the key features of AutoCAD Architecture is its collaboration tools, which allow multiple users to work on the same project simultaneously. This can be especially useful for teams working on larger projects or for designers collaborating with clients. The software also offers advanced rendering options for creating high-quality and realistic visualizations of your design.
AutoCAD Architecture may have a higher price point compared to other software, but its precision, efficiency, and collaboration capabilities make it a valuable investment for serious designers and architects.
4. 2020 Design
2020 Design is a popular and highly regarded kitchen design elevation software that offers comprehensive and user-friendly tools for creating beautiful and functional kitchens. With its drag-and-drop functionality, 2020 Design allows you to easily create customized and accurate elevations without needing extensive design knowledge.
One of the standout features of 2020 Design is its extensive catalog of manufacturers' products, including cabinetry, countertops, and appliances. This allows you to create realistic and accurate models of your kitchen with actual products from popular brands. The software also offers advanced rendering and lighting options for creating high-quality and lifelike visualizations of your design.
2020 Design offers affordable pricing plans and excellent customer support, making it a popular choice for both professional designers and DIY enthusiasts.
5. ProKitchen Software
ProKitchen Software is a comprehensive and intuitive kitchen design elevation tool that offers a user-friendly interface and flexible features for creating stunning 3D models. With its extensive library of objects and materials, ProKitchen allows you to add customized and realistic elements to your design.
One of the standout features of ProKitchen is its 360-degree panoramic view, which allows you to see your design from all angles and get a realistic and immersive experience. The software also offers accurate measurement tools and material lists for better planning and budgeting.
ProKitchen offers affordable pricing and excellent customer support, making it a great choice for both professional designers and DIY enthusiasts looking for a powerful and user-friendly kitchen design elevation software.
6. Home Designer Suite
Home Designer Suite is a popular and affordable kitchen design elevation software that offers intuitive and easy-to-use tools for creating detailed 3D models. With its drag-and-drop functionality, Home Designer Suite allows you to easily customize and modify your design without needing extensive design knowledge.
One of the standout features of Home Designer Suite is its realistic rendering capabilities, which allow you to create high-quality and lifelike visualizations of your design. The software also offers advanced lighting options for creating accurate and detailed visualizations of your kitchen.
Home Designer Suite offers excellent value for its price and is a great choice for beginners and DIY enthusiasts looking for a budget-friendly kitchen design elevation software.
7. RoomSketcher
RoomSketcher is a versatile and easy-to-use kitchen design elevation software that offers a user-friendly interface and intuitive tools for creating accurate and detailed 3D models. With its realistic and detailed visualizations, RoomSketcher allows you to get a realistic preview of your kitchen design before starting the actual construction process.
One of the standout features of RoomSketcher is its cloud-based platform, which allows you to access your designs from anywhere and on any device. This can be especially useful for designers working with clients remotely. The software also offers extensive customization options for creating unique and personalized kitchen designs.
RoomSketcher offers affordable pricing plans and excellent customer support, making it a great choice for both professional designers and DIY enthusiasts.
8. Punch! Home & Landscape Design
Punch! Home & Landscape Design is a comprehensive and powerful kitchen design elevation software that offers a wide range of tools for creating detailed and accurate models. With its customizable and pre-made design templates, Punch! allows you to quickly and easily create professionally designed kitchens without needing extensive design knowledge.
One of the standout features of Punch! is its 3D visualization capabilities, which allow you to view your design from all angles and get a realistic and immersive experience. The software also offers advanced rendering options for creating high-quality and realistic visualizations of your design.
Punch! offers affordable pricing plans and excellent customer support, making it a popular choice for both professional designers and DIY enthusiasts.
9. SmartDraw
SmartDraw is a versatile and user-friendly kitchen design elevation software that offers a wide range of tools and features for creating detailed and accurate models. Its drag-and-drop functionality and pre-made templates make it easy to create customized and professional-looking elevations without needing extensive design knowledge.
One of the standout features of SmartDraw is its integrated collaboration tools, which allow multiple users to work on the same project simultaneously. This can be especially useful for teams working on larger projects or for designers collaborating with clients. The software also offers advanced rendering options for creating high-quality and lifelike visualizations of your design.
SmartDraw offers affordable pricing plans and excellent customer support, making it a popular choice for both professional designers and DIY enthusiasts.
10. HomeByMe
HomeByMe is a user-friendly and intuitive kitchen design elevation software that offers a wide range of tools for creating detailed and accurate models. With its drag-and-drop functionality and customizable templates, HomeByMe allows you to easily create unique and professional-looking kitchen designs without needing extensive design knowledge.
One of the standout features of HomeByMe is its realistic rendering capabilities, which allow you to create high-quality and lifelike visualizations of your design. The software also offers advanced lighting options for creating accurate and detailed visualizations of your kitchen.
HomeByMe offers affordable pricing plans and excellent customer support, making it a great choice for both professional designers and DIY enthusiasts.
The Benefits of Using Kitchen Design Elevations Software for Your House Design
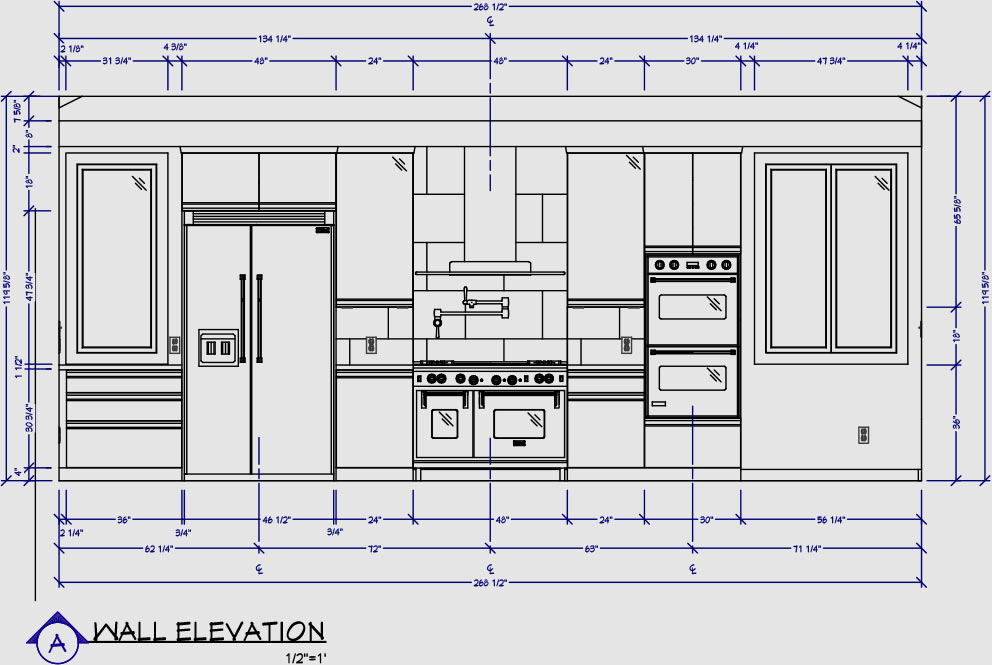
Revolutionizing the Way We Design Our Homes
 In the world of interior design, the kitchen is often considered the heart of the home. It is where we gather to cook, eat, and spend time with our loved ones. As such, it is important to have a well-designed and functional kitchen that meets our needs and reflects our personal style. With the advancement of technology, designing a kitchen has become easier and more accessible than ever before.
Kitchen design elevations software
is a powerful tool that is revolutionizing the way we design and visualize our kitchens.
In the world of interior design, the kitchen is often considered the heart of the home. It is where we gather to cook, eat, and spend time with our loved ones. As such, it is important to have a well-designed and functional kitchen that meets our needs and reflects our personal style. With the advancement of technology, designing a kitchen has become easier and more accessible than ever before.
Kitchen design elevations software
is a powerful tool that is revolutionizing the way we design and visualize our kitchens.
Efficiency and Accuracy
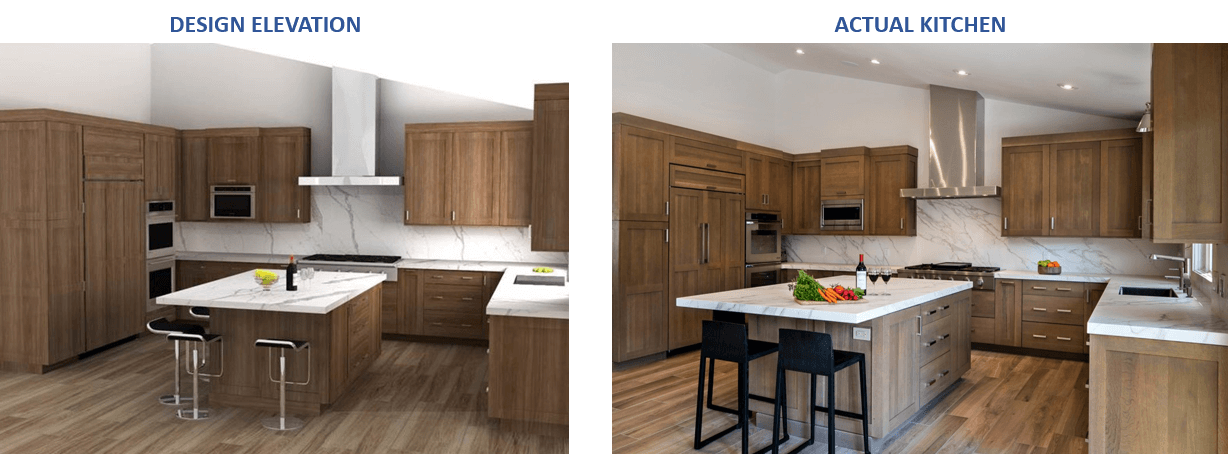 One of the main benefits of using
kitchen design elevations software
is the efficiency and accuracy it provides. With traditional methods of designing, such as hand-drawn sketches or physical models, there is a higher chance of human error. This can lead to costly mistakes and delays in the design process. However, with software, designers have access to precise measurements and 3D rendering capabilities, allowing them to create accurate and detailed designs in a fraction of the time.
One of the main benefits of using
kitchen design elevations software
is the efficiency and accuracy it provides. With traditional methods of designing, such as hand-drawn sketches or physical models, there is a higher chance of human error. This can lead to costly mistakes and delays in the design process. However, with software, designers have access to precise measurements and 3D rendering capabilities, allowing them to create accurate and detailed designs in a fraction of the time.
Visualize Your Design in 3D
 Gone are the days of trying to imagine how your kitchen will look based on 2D drawings. With
kitchen design elevations software
, you can see your design come to life in 3D. This not only helps you to better understand the layout and flow of your kitchen, but it also allows you to make any necessary changes or adjustments before the construction phase begins. This saves both time and money, as any changes can be made digitally rather than having to be physically implemented.
Gone are the days of trying to imagine how your kitchen will look based on 2D drawings. With
kitchen design elevations software
, you can see your design come to life in 3D. This not only helps you to better understand the layout and flow of your kitchen, but it also allows you to make any necessary changes or adjustments before the construction phase begins. This saves both time and money, as any changes can be made digitally rather than having to be physically implemented.
Endless Design Possibilities
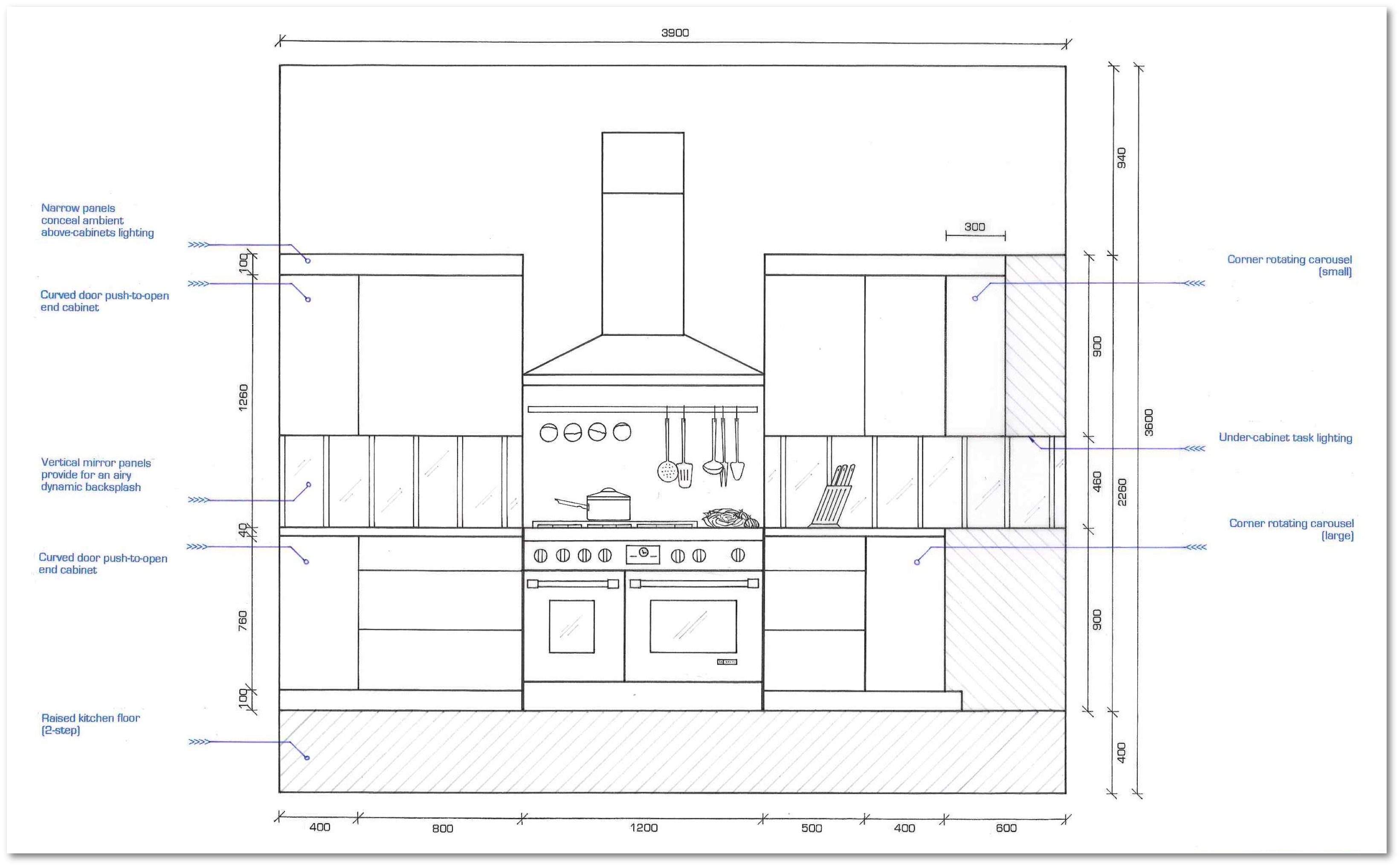 With
kitchen design elevations software
, the sky's the limit when it comes to design possibilities. You can experiment with different layouts, materials, and finishes to create the perfect kitchen for your home. This software also allows you to easily switch between different styles, from modern and minimalist to traditional and cozy, giving you the freedom to explore and find the perfect design for your space.
With
kitchen design elevations software
, the sky's the limit when it comes to design possibilities. You can experiment with different layouts, materials, and finishes to create the perfect kitchen for your home. This software also allows you to easily switch between different styles, from modern and minimalist to traditional and cozy, giving you the freedom to explore and find the perfect design for your space.
Collaboration and Communication
 Another advantage of using
kitchen design elevations software
is the ability to collaborate and communicate with your designer or contractor. With the software, you can easily share your design ideas and make changes in real-time, ensuring that everyone is on the same page and working towards the same vision. This creates a more efficient and effective design process, resulting in a kitchen that meets your expectations and needs.
In conclusion,
kitchen design elevations software
is a game-changer in the world of house design. It offers numerous benefits, including efficiency, accuracy, 3D visualization, endless design possibilities, and improved collaboration and communication. So why settle for traditional methods when you can elevate your kitchen design with the help of technology? Embrace the power of
kitchen design elevations software
and create the kitchen of your dreams.
Another advantage of using
kitchen design elevations software
is the ability to collaborate and communicate with your designer or contractor. With the software, you can easily share your design ideas and make changes in real-time, ensuring that everyone is on the same page and working towards the same vision. This creates a more efficient and effective design process, resulting in a kitchen that meets your expectations and needs.
In conclusion,
kitchen design elevations software
is a game-changer in the world of house design. It offers numerous benefits, including efficiency, accuracy, 3D visualization, endless design possibilities, and improved collaboration and communication. So why settle for traditional methods when you can elevate your kitchen design with the help of technology? Embrace the power of
kitchen design elevations software
and create the kitchen of your dreams.


















