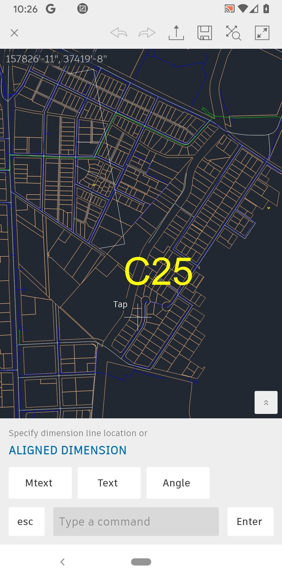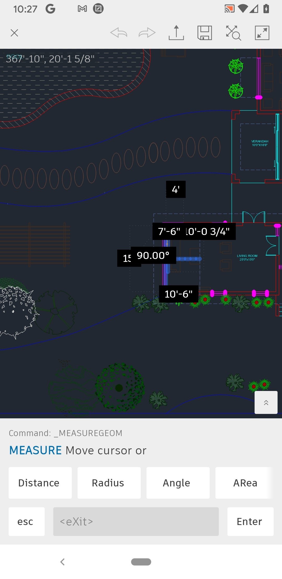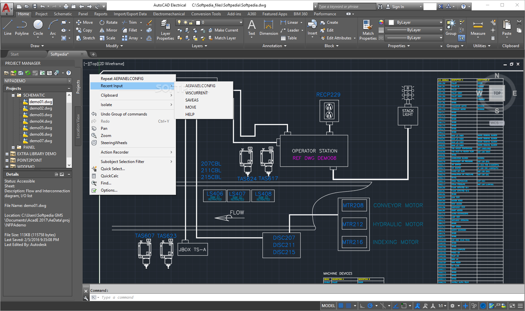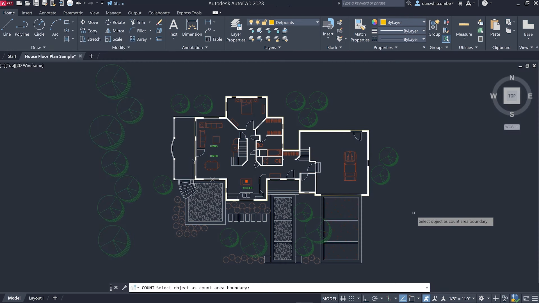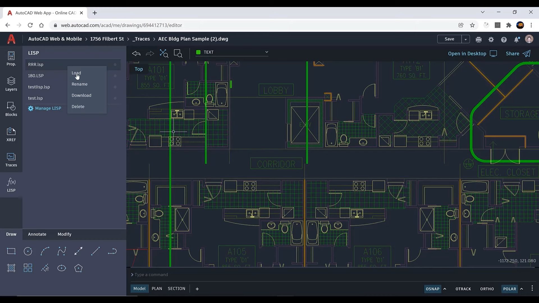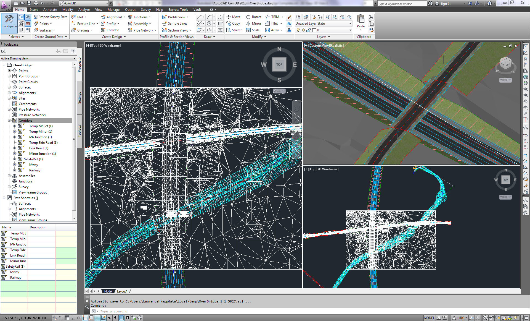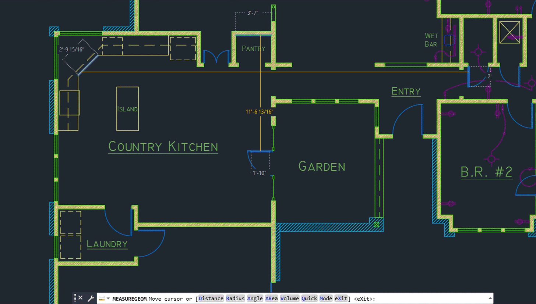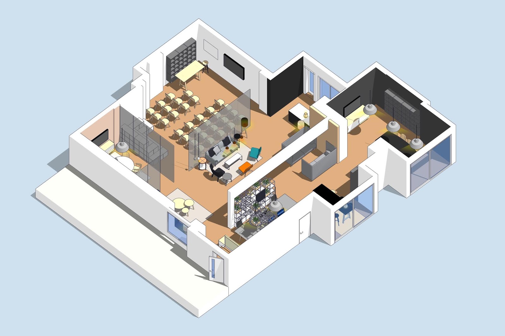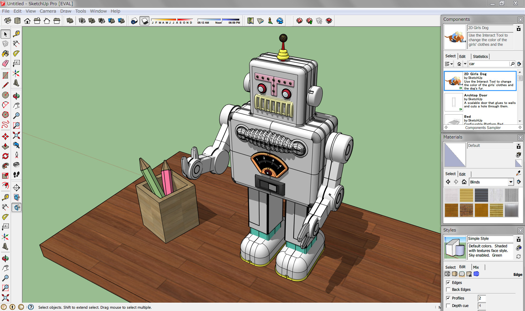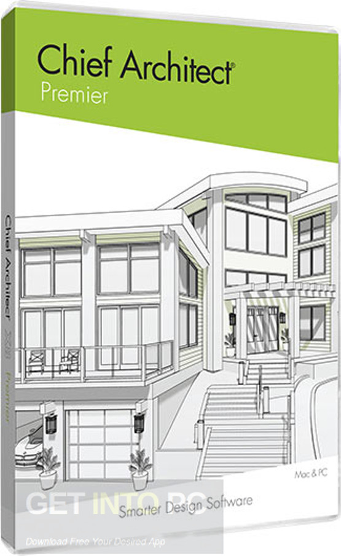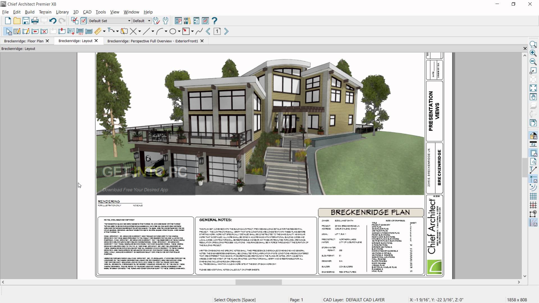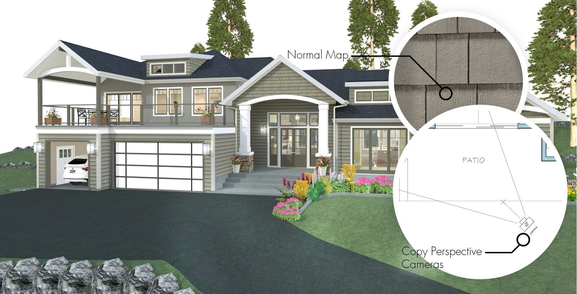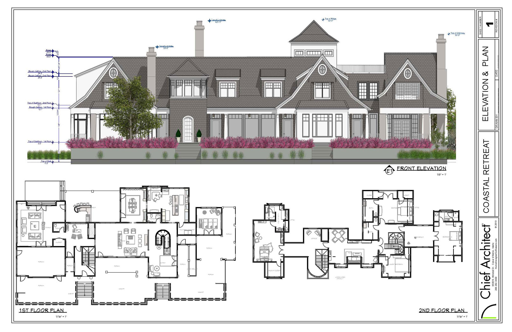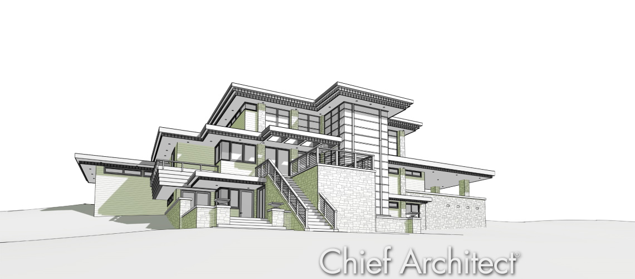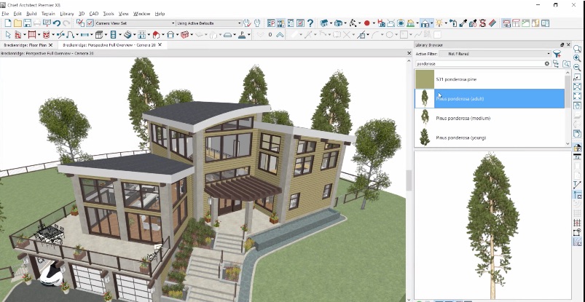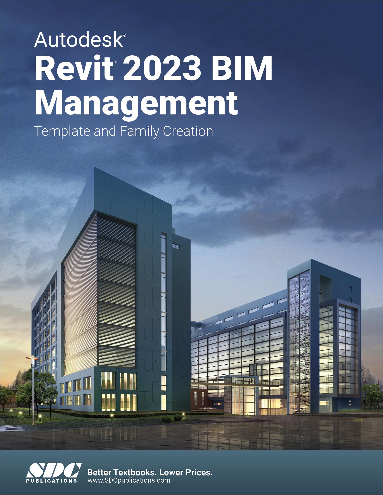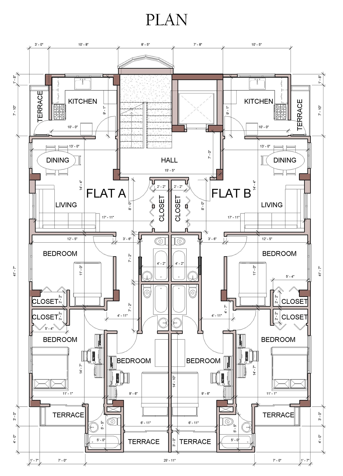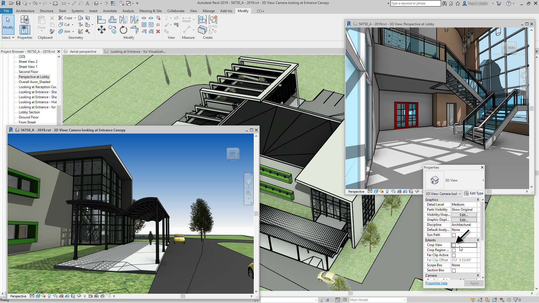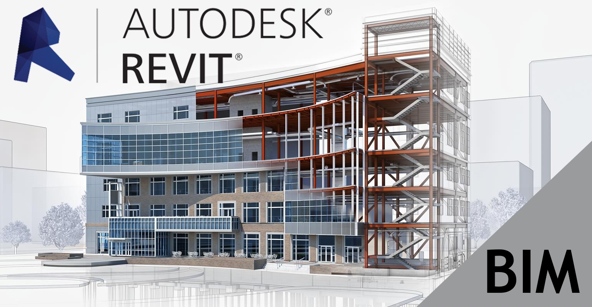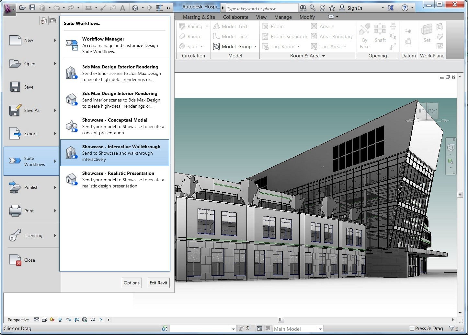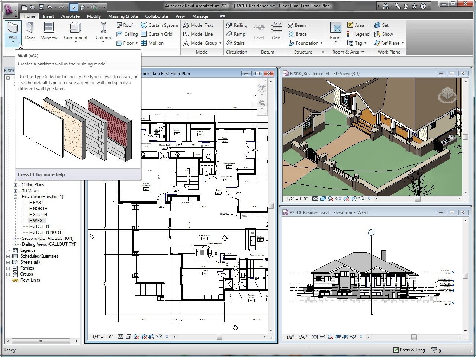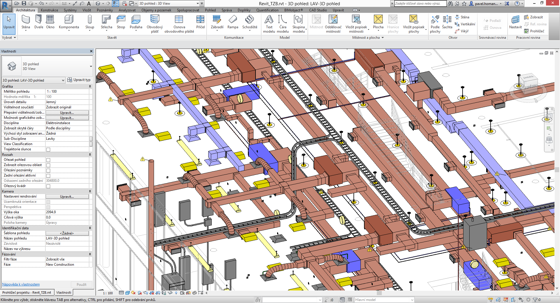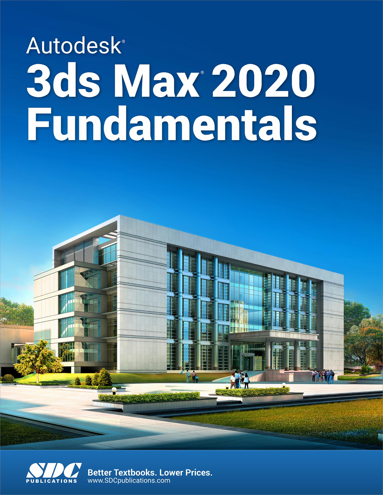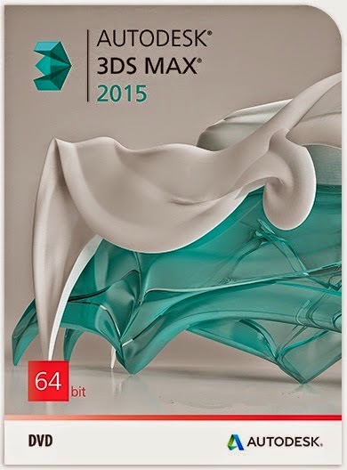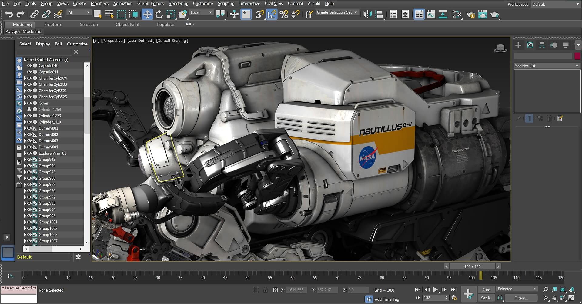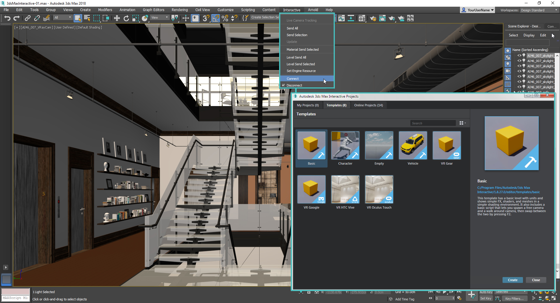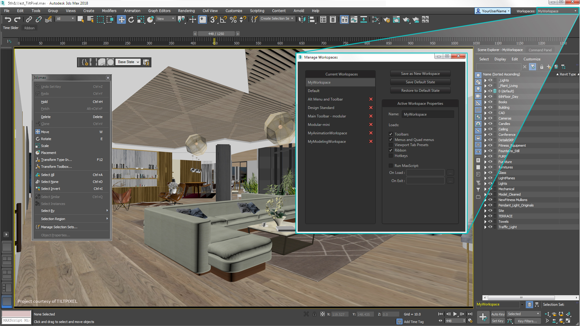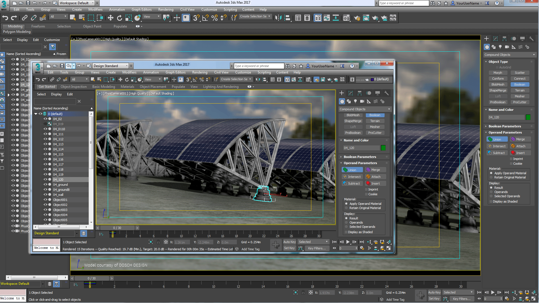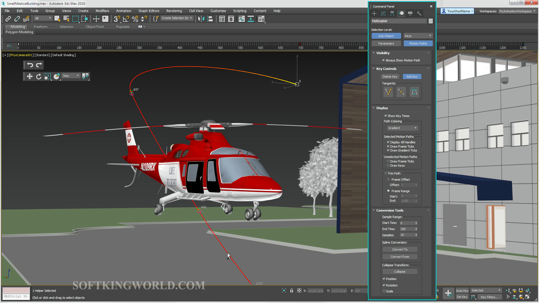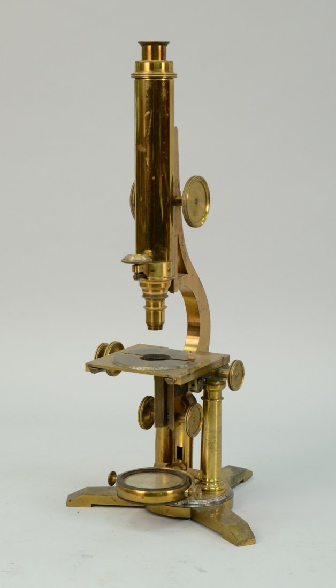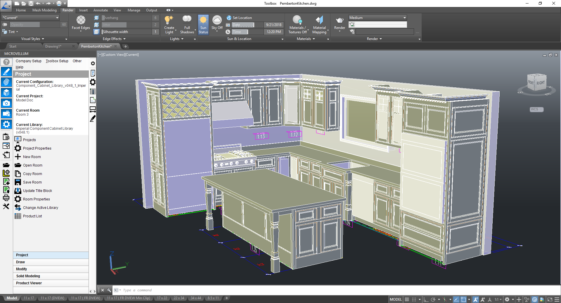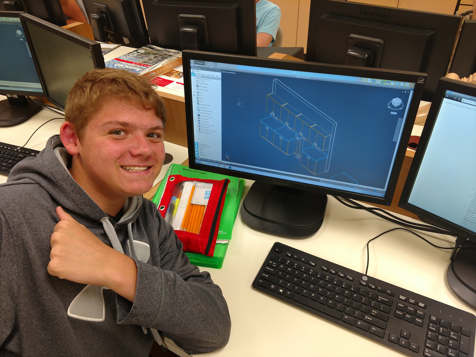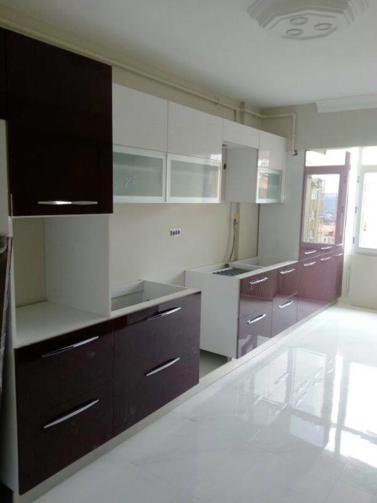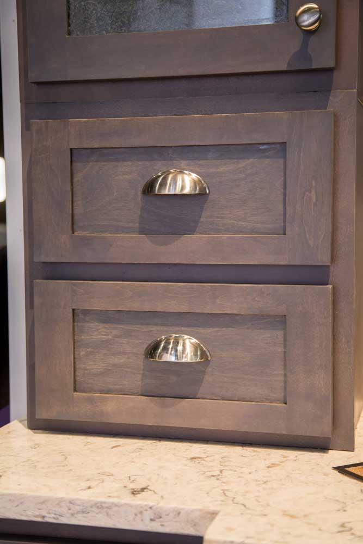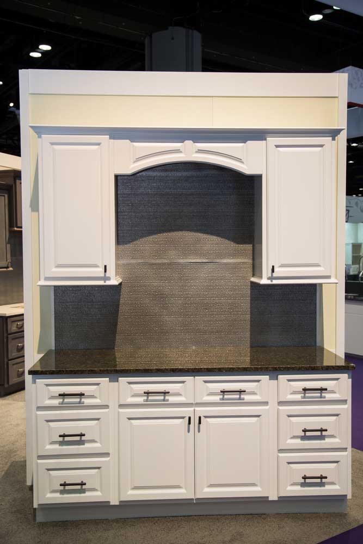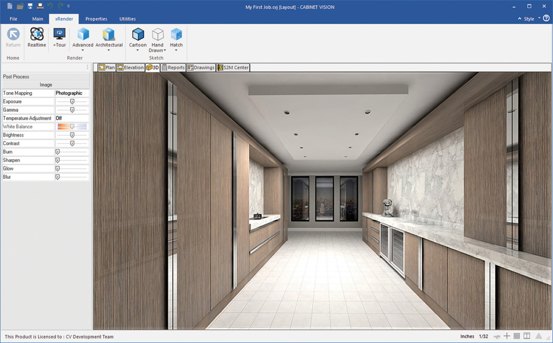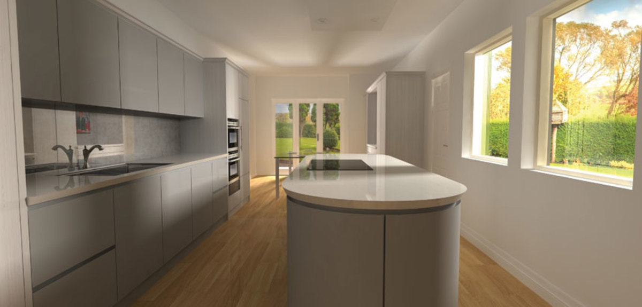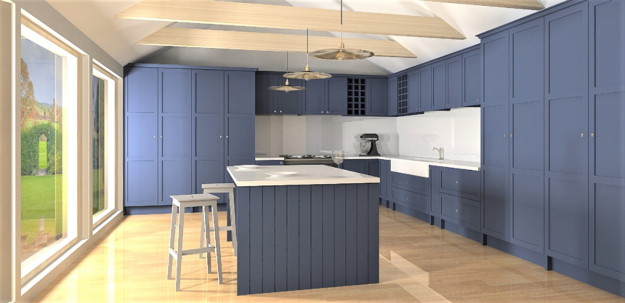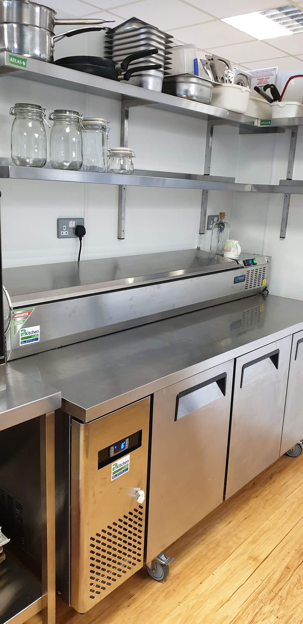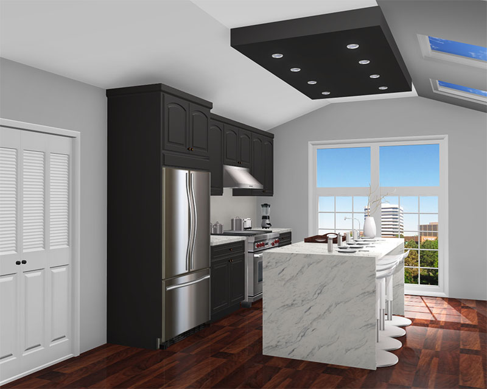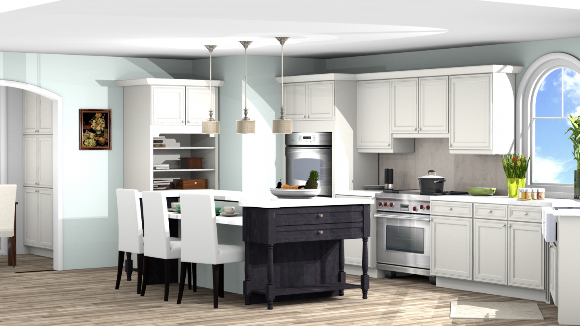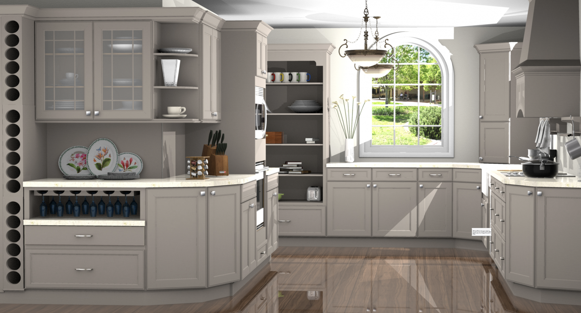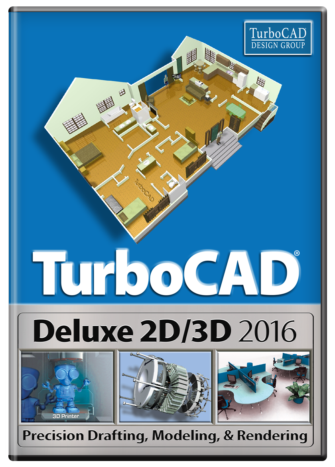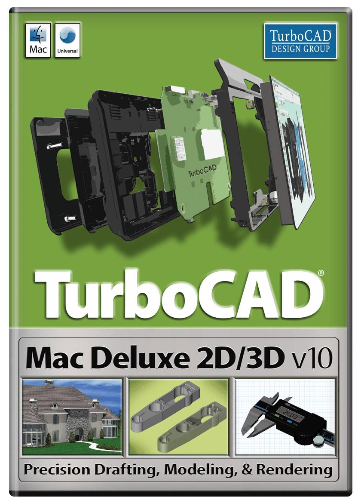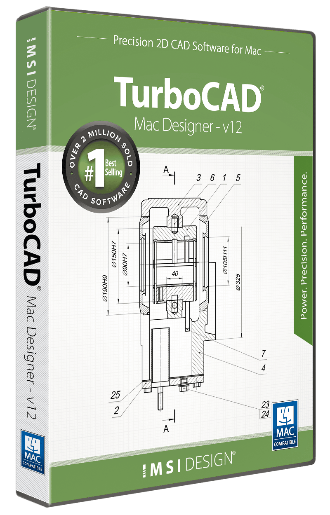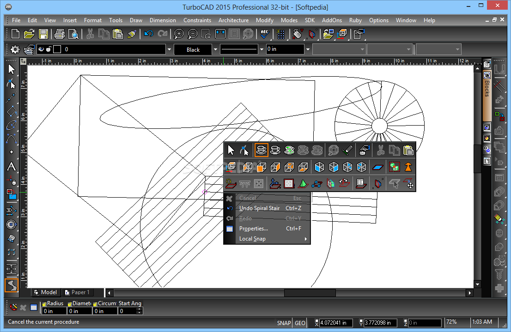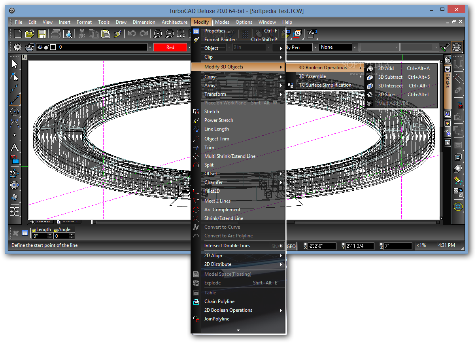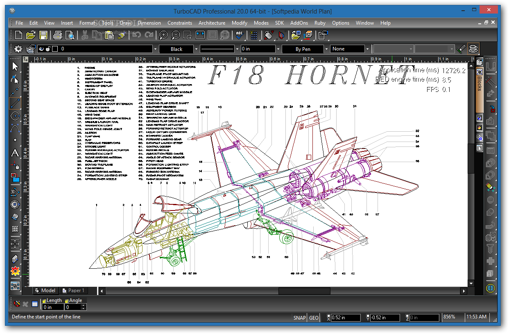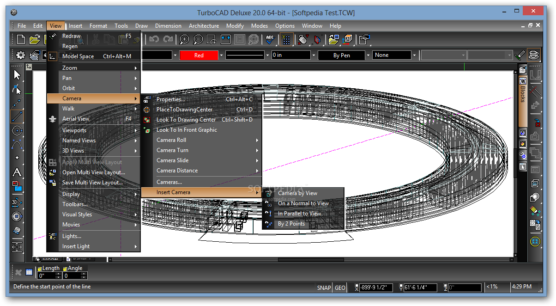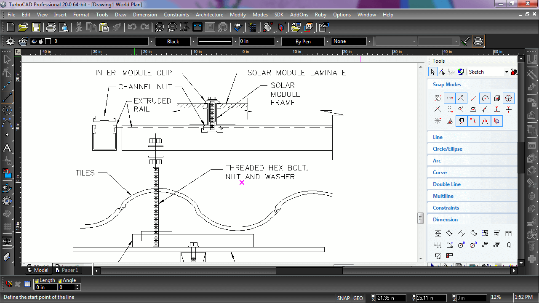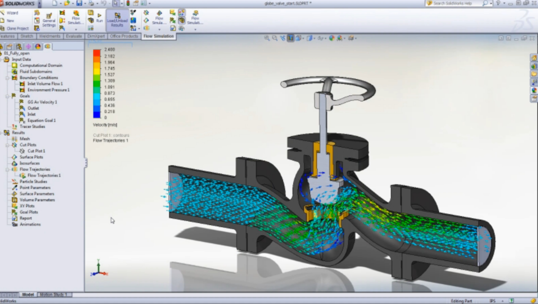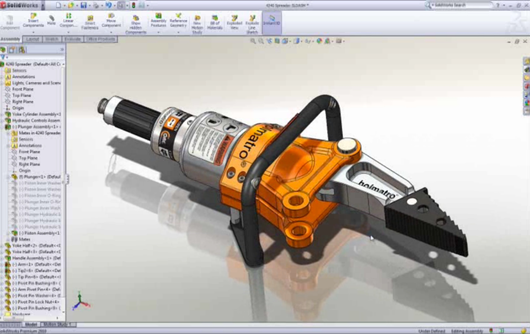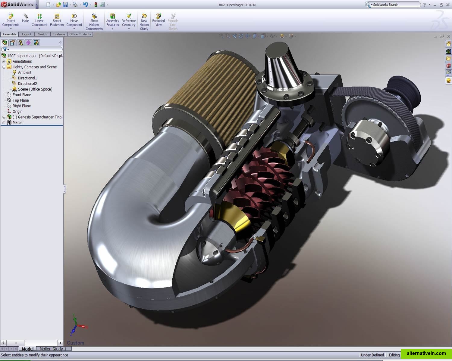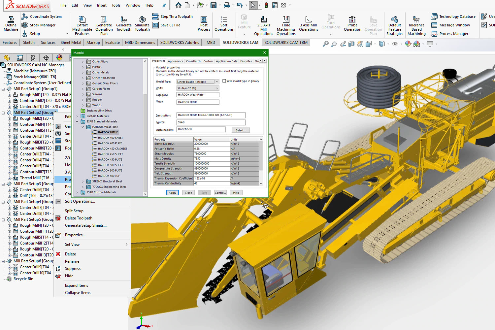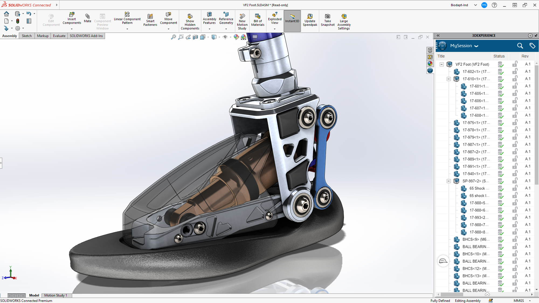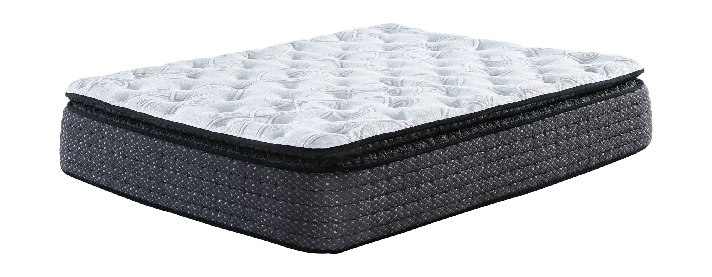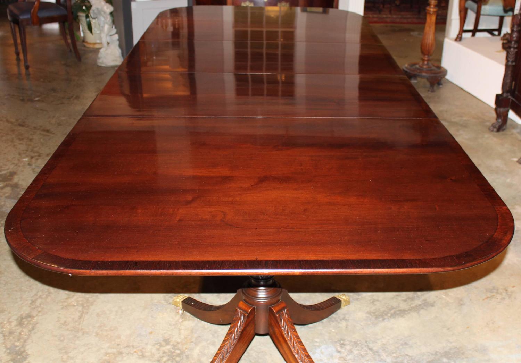AutoCAD
When it comes to kitchen CAD design programs, AutoCAD is often considered the industry standard. This powerful software allows designers to create detailed 2D and 3D models of kitchen layouts, making it an essential tool for architects, engineers, and interior designers. With its extensive library of symbols and blocks, AutoCAD makes it easy to create accurate and precise kitchen designs. Its user-friendly interface and customizable features make it a top choice for professionals and beginners alike.
SketchUp
Another popular choice for kitchen CAD design is SketchUp. This 3D modeling software offers a simple and intuitive interface that allows users to quickly create detailed kitchen designs. With its wide range of tools and plugins, SketchUp offers designers the flexibility to customize their designs and create realistic renderings. It also has a large community of users who share tips, tricks, and resources, making it a great choice for designers looking to expand their skills.
Chief Architect
For those looking for a comprehensive and powerful kitchen CAD design program, Chief Architect is a top choice. This software offers a wide range of tools and features specifically designed for kitchen design, such as cabinet design and layout, appliance placement, and lighting design. Its 3D modeling capabilities allow designers to create realistic renderings of their designs, and its extensive library of materials and finishes make it easy to create stunning and accurate designs.
Revit
Developed by Autodesk, Revit is a popular choice for kitchen CAD design, especially for architects and building professionals. This software offers a range of tools and features that allow for accurate and detailed 3D modeling of kitchen designs. Its collaborative capabilities also make it a top choice for teams working on large-scale projects, allowing for seamless communication and coordination between team members.
3ds Max
For designers looking to create realistic and high-quality visualizations of their kitchen designs, 3ds Max is an excellent choice. This software offers powerful 3D modeling and rendering capabilities, making it a top choice for creating photorealistic images and animations. It also has a wide range of tools and plugins that allow for customization and flexibility in design, making it a popular choice for interior designers and architects.
Microvellum
Specifically designed for the woodworking industry, Microvellum is a top choice for kitchen cabinet and millwork design. This software offers specialized tools and features that allow for precise and detailed cabinet design, including advanced joinery and hardware placement. Its integration with other CAD programs and CNC machinery makes it a valuable tool for professionals looking to streamline their design and manufacturing processes.
Cabinet Vision
Another popular choice for cabinet design is Cabinet Vision. This software offers a user-friendly interface and a wide range of tools that allow for efficient and accurate cabinet design and layout. Its advanced rendering capabilities also allow for realistic visualizations of cabinet designs. With its integration with other CAD and CNC programs, Cabinet Vision is a valuable tool for designers and manufacturers in the woodworking industry.
ProKitchen
For those looking for a budget-friendly option for kitchen CAD design, ProKitchen is an excellent choice. This software offers a range of tools and features, including 3D modeling, rendering, and cabinet design, at an affordable price. It also has a user-friendly interface, making it a great option for beginners or those looking for a simple and intuitive design program.
TurboCAD
With its wide range of tools and features, TurboCAD is a popular choice for kitchen CAD design. This software offers 2D and 3D modeling capabilities, as well as specialized tools for cabinet and furniture design. Its customizable interface and extensive library of symbols and blocks make it a versatile choice for professionals and beginners alike.
SolidWorks
While primarily used for mechanical and industrial design, SolidWorks is also a valuable tool for kitchen CAD design. Its advanced 3D modeling capabilities and collaboration tools make it a top choice for complex kitchen designs. It also offers a range of features specifically designed for woodworking, making it a valuable tool for cabinet and furniture design.
The Advantages of Using Kitchen CAD Design Programs for Your House Design

Efficiency and Accuracy
 One of the main benefits of using
kitchen CAD design programs
for your house design is the efficiency and accuracy it provides. These programs use advanced technology to create precise and detailed designs, allowing you to visualize your dream kitchen in a virtual environment. This not only saves time and effort but also reduces the chances of errors and costly mistakes. With the help of
CAD (Computer-Aided Design)
software, you can easily make changes and modifications to your kitchen design without the need to start from scratch. This ensures that your final design is exactly how you want it, with every detail accounted for.
One of the main benefits of using
kitchen CAD design programs
for your house design is the efficiency and accuracy it provides. These programs use advanced technology to create precise and detailed designs, allowing you to visualize your dream kitchen in a virtual environment. This not only saves time and effort but also reduces the chances of errors and costly mistakes. With the help of
CAD (Computer-Aided Design)
software, you can easily make changes and modifications to your kitchen design without the need to start from scratch. This ensures that your final design is exactly how you want it, with every detail accounted for.
Cost-effective Solution
 Another advantage of using
kitchen CAD design programs
is the cost-effectiveness it offers. Traditional methods of house design often involve hiring an architect or designer, which can be expensive. With CAD software, you can create and modify your own designs, eliminating the need for professional assistance. Additionally, using these programs can also help you save money on materials and construction costs. With accurate measurements and detailed plans, you can avoid any wastage of resources, ultimately reducing the overall cost of your kitchen design project.
Another advantage of using
kitchen CAD design programs
is the cost-effectiveness it offers. Traditional methods of house design often involve hiring an architect or designer, which can be expensive. With CAD software, you can create and modify your own designs, eliminating the need for professional assistance. Additionally, using these programs can also help you save money on materials and construction costs. With accurate measurements and detailed plans, you can avoid any wastage of resources, ultimately reducing the overall cost of your kitchen design project.
Wide Range of Design Options
 Kitchen CAD design programs offer a wide range of design options to choose from, allowing you to explore different layouts, color schemes, and materials. These programs also come with a vast library of pre-made models and objects, making it easier to visualize and plan your kitchen design. You can experiment with different designs and styles until you find the perfect one for your home. Moreover, with the ability to create 3D renderings of your design, you can get a realistic view of your future kitchen, giving you a better idea of how it will look and function.
In conclusion,
kitchen CAD design programs
are a valuable tool for anyone looking to design their dream kitchen. With their efficiency, cost-effectiveness, and wide range of design options, these programs offer a convenient and effective solution for house design. So, if you are planning to renovate or build a new kitchen, consider using
CAD software
to bring your vision to life. With the right tools and techniques, you can create a beautiful and functional kitchen that perfectly suits your needs and style.
Kitchen CAD design programs offer a wide range of design options to choose from, allowing you to explore different layouts, color schemes, and materials. These programs also come with a vast library of pre-made models and objects, making it easier to visualize and plan your kitchen design. You can experiment with different designs and styles until you find the perfect one for your home. Moreover, with the ability to create 3D renderings of your design, you can get a realistic view of your future kitchen, giving you a better idea of how it will look and function.
In conclusion,
kitchen CAD design programs
are a valuable tool for anyone looking to design their dream kitchen. With their efficiency, cost-effectiveness, and wide range of design options, these programs offer a convenient and effective solution for house design. So, if you are planning to renovate or build a new kitchen, consider using
CAD software
to bring your vision to life. With the right tools and techniques, you can create a beautiful and functional kitchen that perfectly suits your needs and style.
