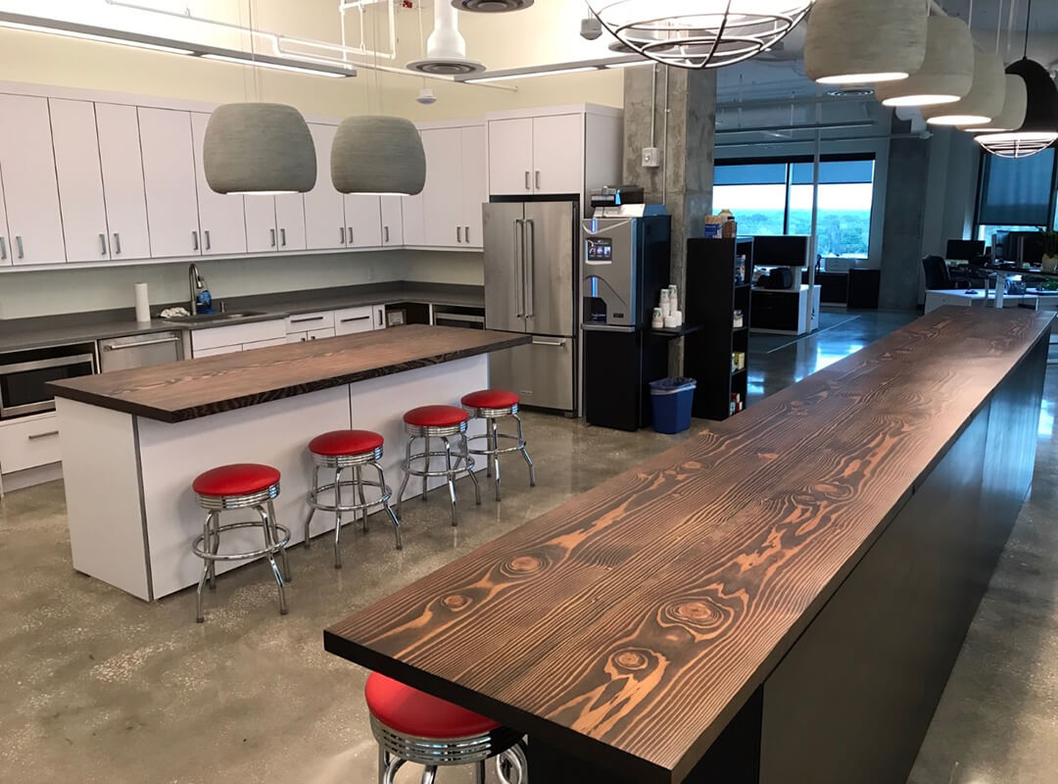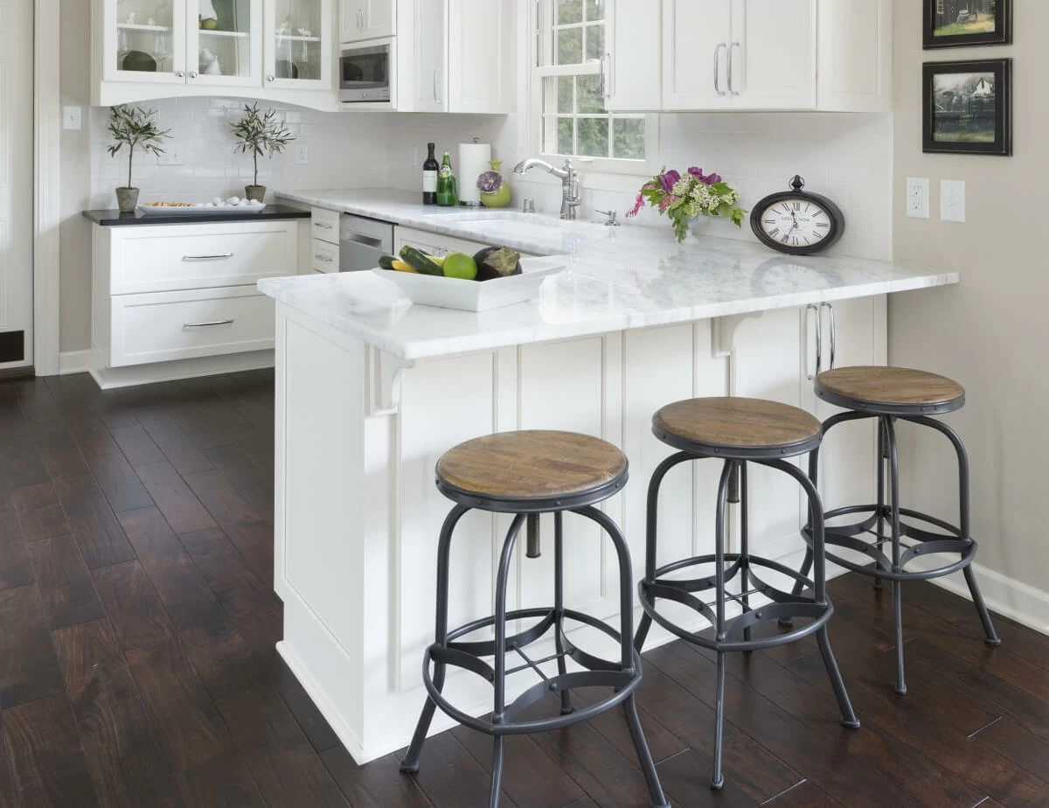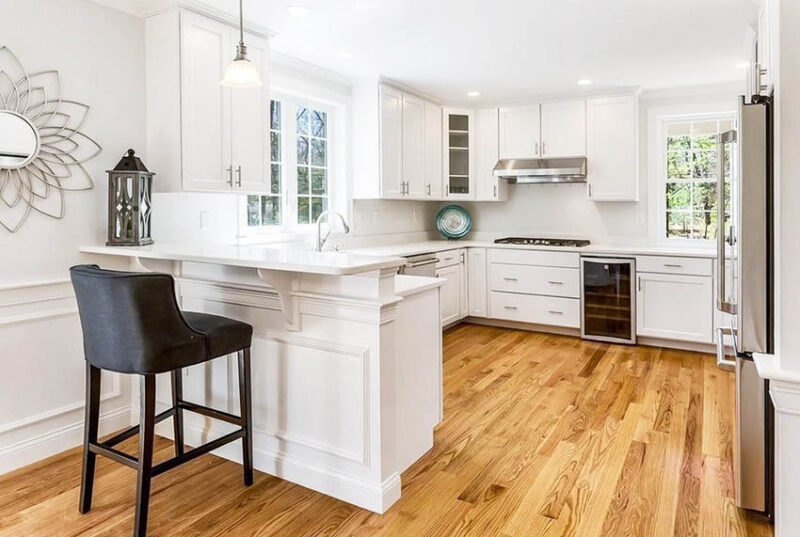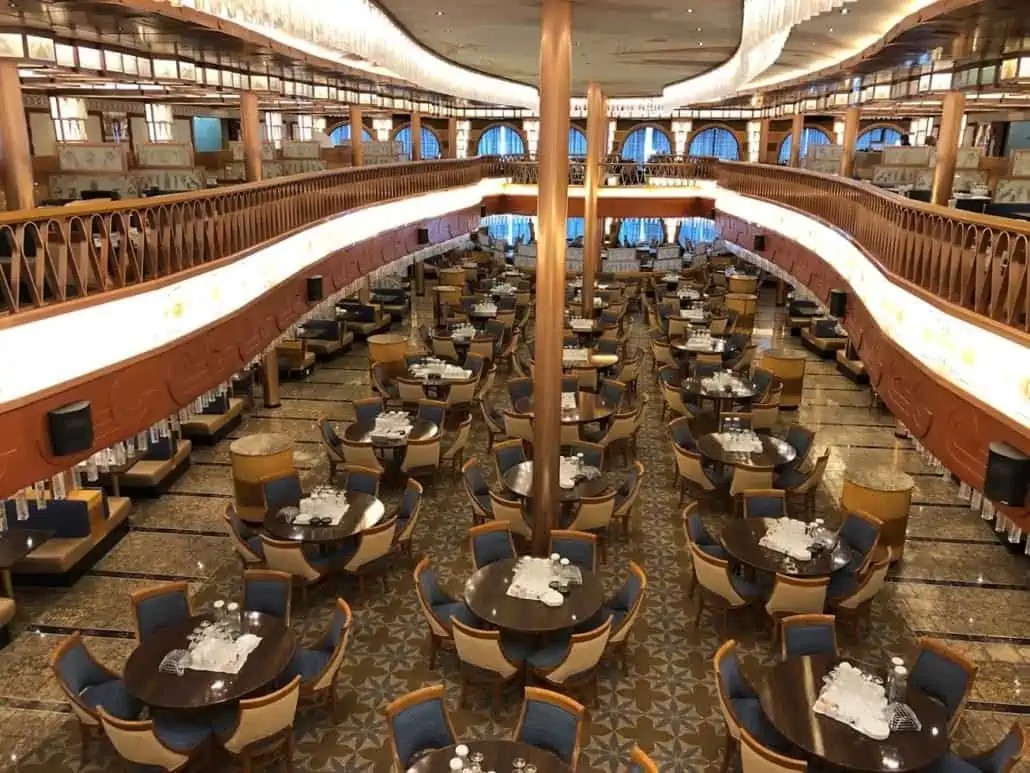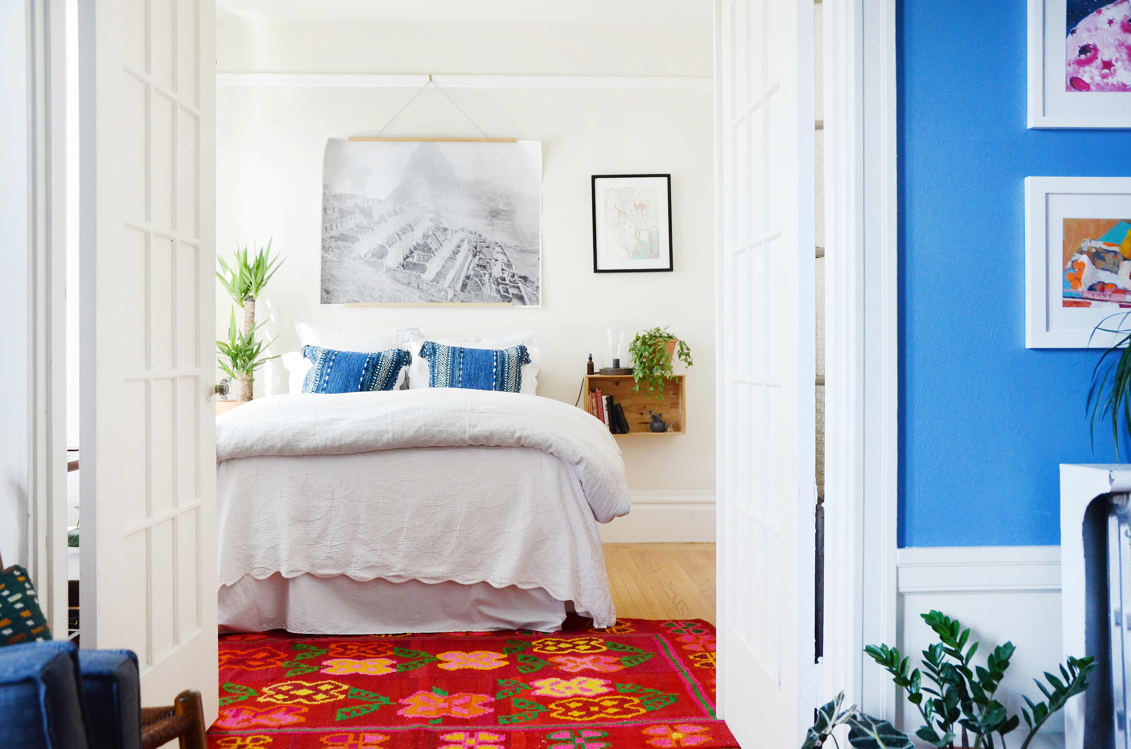1. Kitchen Bar Design Ideas
Are you looking to add a kitchen bar to your home? This versatile and functional feature can add both style and convenience to your kitchen. With a variety of design ideas to choose from, you can easily find the perfect kitchen bar to fit your space and lifestyle.
Kitchen bar design ideas range from simple and minimalist to elaborate and luxurious. Consider the overall style of your kitchen and choose a design that complements it. For a modern and sleek look, a floating kitchen bar with metallic finishes can add a touch of sophistication. If you want a more rustic and cozy feel, a wooden bar with brick accents can create a warm and inviting atmosphere.
Another important factor to consider when designing your kitchen bar is the layout and functionality. Will it be used as a breakfast bar for quick meals, a workstation for food prep, or a social gathering spot? This will determine the size, shape, and seating options for your bar.
2. Kitchen Bar Plans and Layouts
Creating a kitchen bar plan is essential for a well-designed and functional space. Before you start building, you need to determine the best layout for your kitchen bar. This will depend on the size and shape of your kitchen, as well as the traffic flow and purpose of the bar.
If you have a small kitchen, a straight bar against a wall or corner bar can maximize space. For larger kitchens, an L-shaped bar or U-shaped bar can create a designated area for the bar while still allowing for easy movement around the kitchen.
Once you have determined the layout, you can start planning the details of your kitchen bar. This includes countertop material, lighting, storage options, and seating arrangements. Remember to keep functionality in mind while also incorporating your desired style.
3. How to Incorporate a Kitchen Bar into Your Floor Plan
Adding a kitchen bar to your home can transform your floor plan and create a new hub for entertaining and socializing. However, incorporating a kitchen bar into your existing floor plan requires careful planning and design.
Start by assessing the space you have available and identifying the best location for the bar. Consider adjacent rooms or open spaces that can be utilized for the bar. Keep in mind that your kitchen bar should have easy access to countertops, sink, and appliances for convenience and efficiency.
Next, measure the dimensions of the space and draft a floor plan for your kitchen bar. This will help you visualize the layout and determine the size and shape of your bar.
4. Kitchen Bar in Open Floor Plan
An open floor plan is a popular layout for modern homes, as it creates a spacious and flexible living space. Adding a kitchen bar to an open floor plan can enhance the functionality and define the different areas within the space.
When designing a kitchen bar in an open floor plan, consider seamlessly integrating it into the existing design and color scheme. Use matching materials and finishes to create a cohesive look. You can also use lighting and furniture to differentiate the bar area from the rest of the space.
5. Kitchen Bar in Small Space
Don't let a small kitchen limit your design options for a kitchen bar. With smart planning and creative ideas, you can still incorporate a functional and stylish bar into a small space.
Consider space-saving designs such as a fold-down bar or a floating bar. These can be hidden when not in use, maximizing space in your kitchen. You can also use vertical storage options to keep your bar essentials organized and within reach.
6. Kitchen Bar in L-Shaped Kitchen
An L-shaped kitchen is a common layout in many homes, and adding a kitchen bar can enhance the functionality of this shape. The corner of an L-shaped kitchen can be utilized for a corner bar, providing a cozy and intimate space for dining or socializing.
You can also incorporate a peninsula bar in an L-shaped kitchen, extending from the existing countertop. This can serve as an additional workstation or a breakfast bar for quick meals.
7. Kitchen Bar in U-Shaped Kitchen
A U-shaped kitchen offers ample counter space and storage, making it a popular layout for those who love to cook. Adding a kitchen bar to this shape can create a social hub within the kitchen.
For a seamless integration, consider extending the countertop into a peninsula or island bar. This can serve as a bar top for casual dining or entertaining, while also providing extra seating and storage options.
8. Kitchen Bar in Galley Kitchen
A galley kitchen is a narrow and efficient layout, perfect for compact living spaces. While a kitchen bar may not seem like a feasible option in this shape, there are ways to incorporate it without sacrificing counter space.
One option is to add a floating bar along one of the walls, providing seating on one side and storage on the other. You can also consider a fold-down bar or a convertible table that can be retracted when not in use.
9. Kitchen Bar in Island Design
An island is a popular feature in many modern kitchens, and it can also serve as the perfect spot for a kitchen bar. An island bar can create a seamless flow between the kitchen and living space, making it ideal for entertaining.
Make sure to consider the height of your island bar, as well as the seating options. You can choose bar stools or counter height chairs to create a casual and inviting atmosphere.
10. Kitchen Bar in Peninsula Design
A peninsula is a popular design choice for those who want to add additional counter space and storage to their kitchen. It also provides the perfect opportunity to incorporate a kitchen bar.
Consider a wraparound bar that extends from the peninsula into the living space, creating a seamless transition between the two areas. You can also add shelving or cabinets underneath the bar for extra storage space.
Incorporating a kitchen bar into your home can add both style and functionality to your space. With the right design, layout, and planning, you can create a perfect gathering spot for meals, drinks, and socializing. Consider these kitchen bar ideas and find the perfect one to fit your lifestyle and space.
Maximizing Space and Functionality with a Kitchen Bar in Your Home Plan

The Importance of a Well-Designed Kitchen
 When it comes to designing a house, the kitchen often takes center stage. Not only is it a functional space for cooking and preparing meals, but it is also a gathering place for family and friends. As such, it is important to create a kitchen that is both practical and aesthetically pleasing. One way to achieve this is by incorporating a kitchen bar into your home plan.
This feature not only adds a touch of style to your kitchen, but it also maximizes the space and functionality of the room.
Let's take a closer look at the benefits of including a kitchen bar in your house design.
When it comes to designing a house, the kitchen often takes center stage. Not only is it a functional space for cooking and preparing meals, but it is also a gathering place for family and friends. As such, it is important to create a kitchen that is both practical and aesthetically pleasing. One way to achieve this is by incorporating a kitchen bar into your home plan.
This feature not only adds a touch of style to your kitchen, but it also maximizes the space and functionality of the room.
Let's take a closer look at the benefits of including a kitchen bar in your house design.
Maximizing Space
 In today's modern homes, space is often at a premium.
With a kitchen bar, you can utilize every inch of your kitchen, even in smaller homes or apartments.
By incorporating a bar into your kitchen design, you can create an additional dining area without taking up too much space. This is especially useful for those who have open floor plans, as the kitchen bar can serve as a divider between the kitchen and living area. It also eliminates the need for a separate dining room, freeing up more space for other features in the house.
In today's modern homes, space is often at a premium.
With a kitchen bar, you can utilize every inch of your kitchen, even in smaller homes or apartments.
By incorporating a bar into your kitchen design, you can create an additional dining area without taking up too much space. This is especially useful for those who have open floor plans, as the kitchen bar can serve as a divider between the kitchen and living area. It also eliminates the need for a separate dining room, freeing up more space for other features in the house.
Functional Design
 A kitchen bar is not only a space-saving solution, but it also adds functionality to your kitchen.
With a bar, you can create a designated area for meal prep, serving, and even entertaining guests.
You can also opt for a bar with built-in storage, such as shelves or cabinets, to store kitchen essentials and keep your countertops clutter-free. Additionally, a kitchen bar can serve as a breakfast nook or a place for quick meals, making it a versatile addition to any home.
A kitchen bar is not only a space-saving solution, but it also adds functionality to your kitchen.
With a bar, you can create a designated area for meal prep, serving, and even entertaining guests.
You can also opt for a bar with built-in storage, such as shelves or cabinets, to store kitchen essentials and keep your countertops clutter-free. Additionally, a kitchen bar can serve as a breakfast nook or a place for quick meals, making it a versatile addition to any home.
A Touch of Style
 Aside from its practicality, a kitchen bar can also add a touch of style to your home.
There are various designs and materials to choose from, allowing you to customize your kitchen bar to suit your personal taste.
You can opt for a sleek and modern bar with a polished granite countertop, or a rustic bar made of reclaimed wood. Whichever design you choose, a kitchen bar is sure to elevate the overall look of your kitchen and add a unique touch to your home.
In conclusion, a kitchen bar is a valuable addition to any house design.
Not only does it maximize space and functionality, but it also adds a stylish element to your kitchen.
Whether you have a small or large kitchen, incorporating a bar into your home plan can bring numerous benefits and make your kitchen a more enjoyable and versatile space. So why not consider adding a kitchen bar to your home design and see the difference it can make?
Aside from its practicality, a kitchen bar can also add a touch of style to your home.
There are various designs and materials to choose from, allowing you to customize your kitchen bar to suit your personal taste.
You can opt for a sleek and modern bar with a polished granite countertop, or a rustic bar made of reclaimed wood. Whichever design you choose, a kitchen bar is sure to elevate the overall look of your kitchen and add a unique touch to your home.
In conclusion, a kitchen bar is a valuable addition to any house design.
Not only does it maximize space and functionality, but it also adds a stylish element to your kitchen.
Whether you have a small or large kitchen, incorporating a bar into your home plan can bring numerous benefits and make your kitchen a more enjoyable and versatile space. So why not consider adding a kitchen bar to your home design and see the difference it can make?








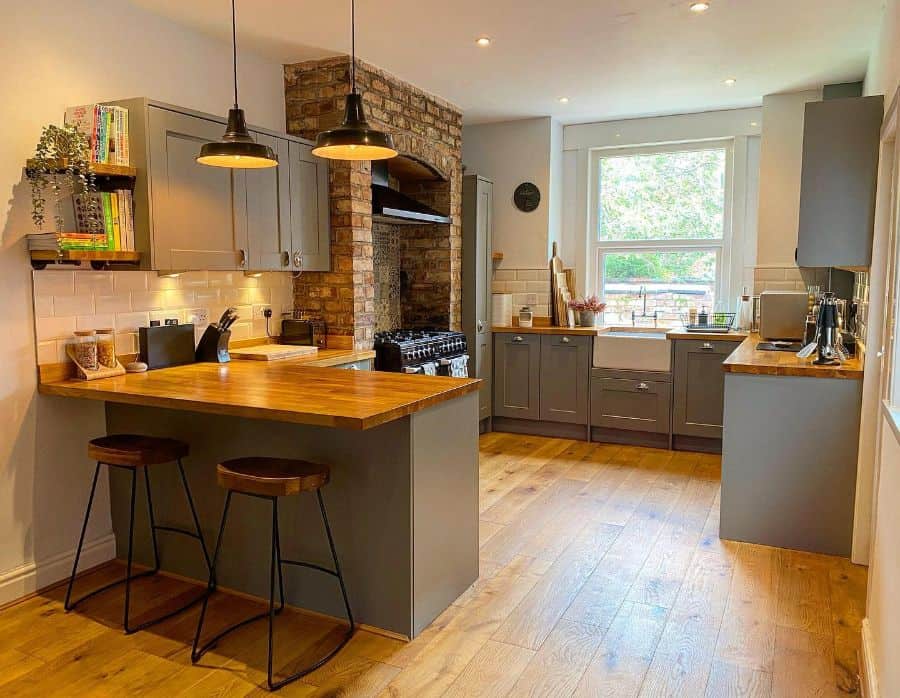
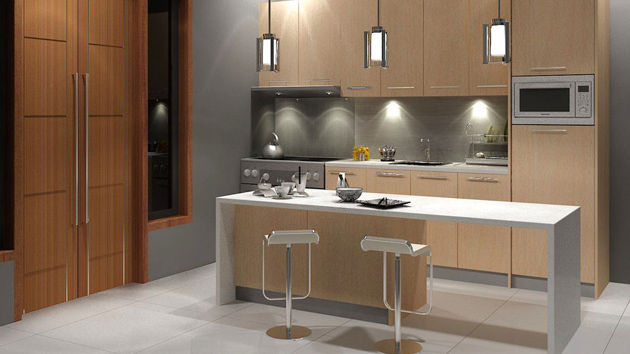

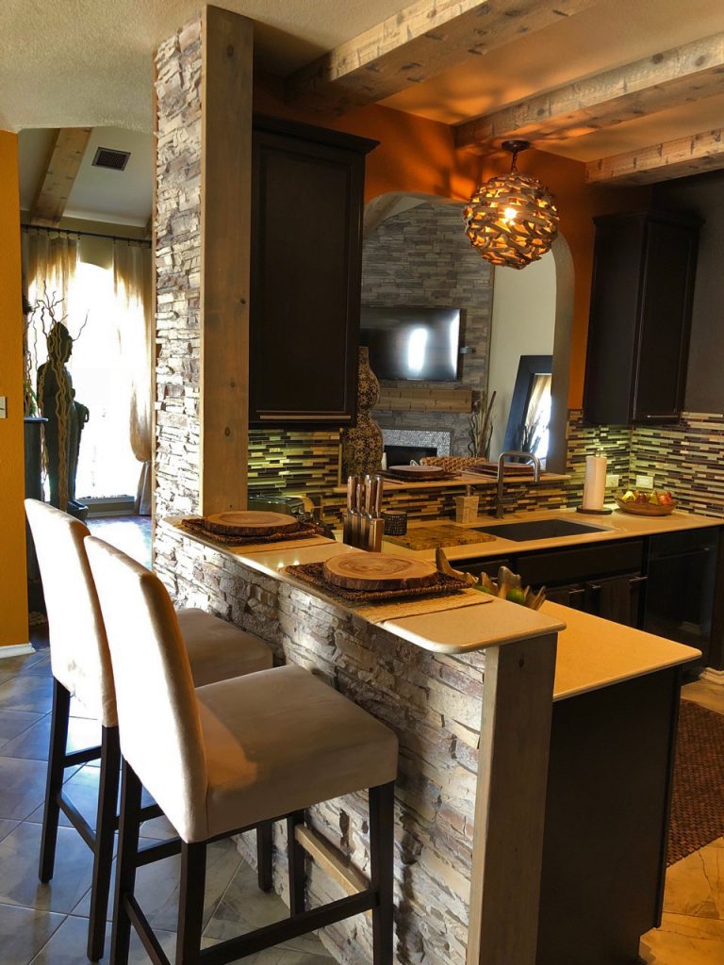


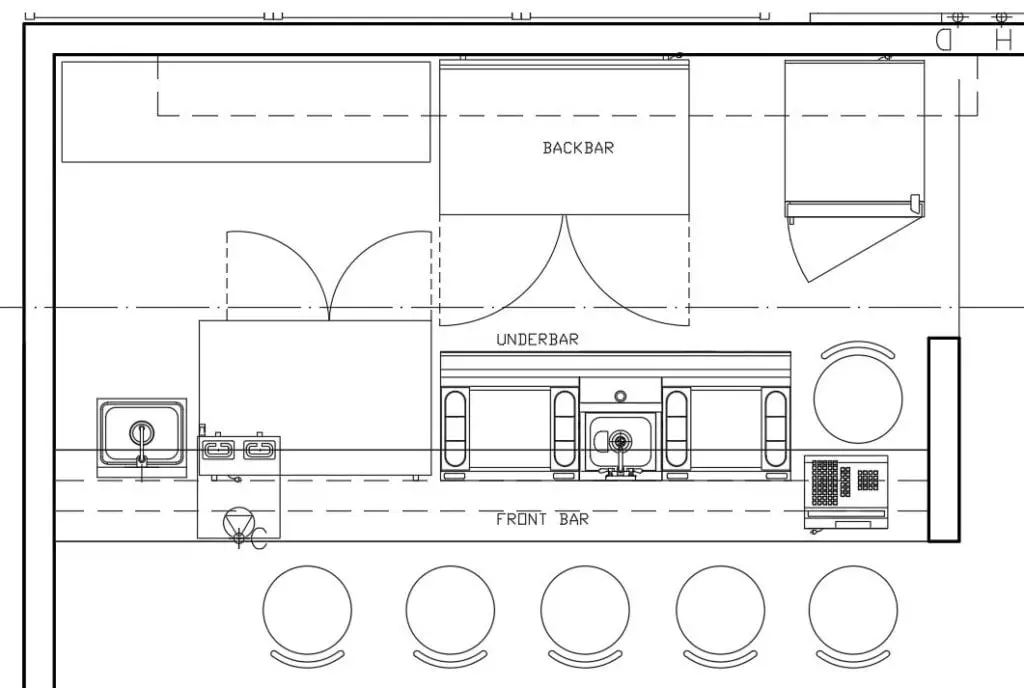

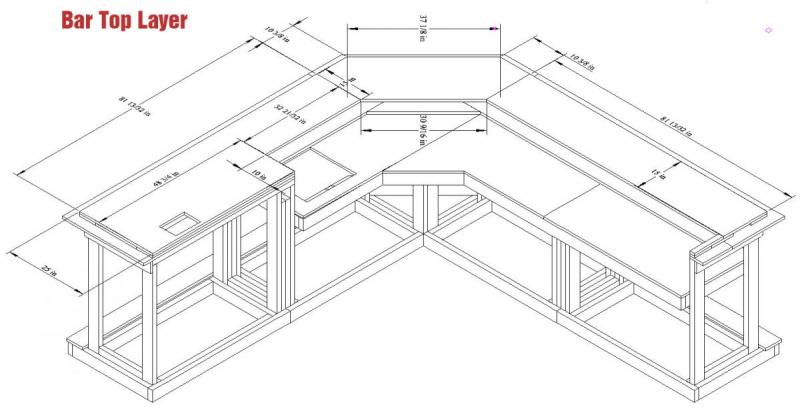





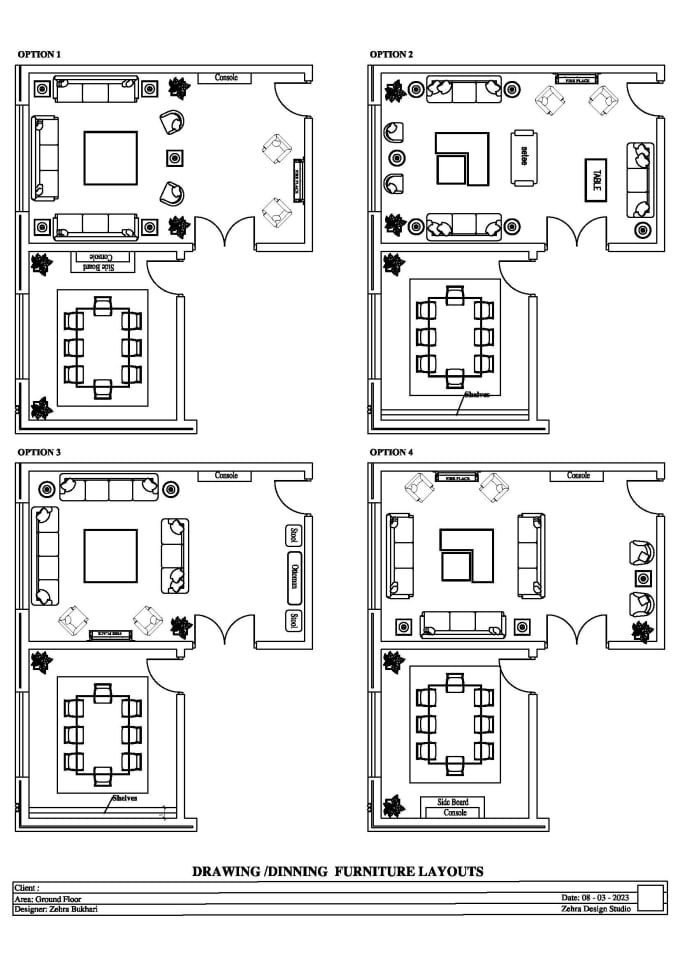













































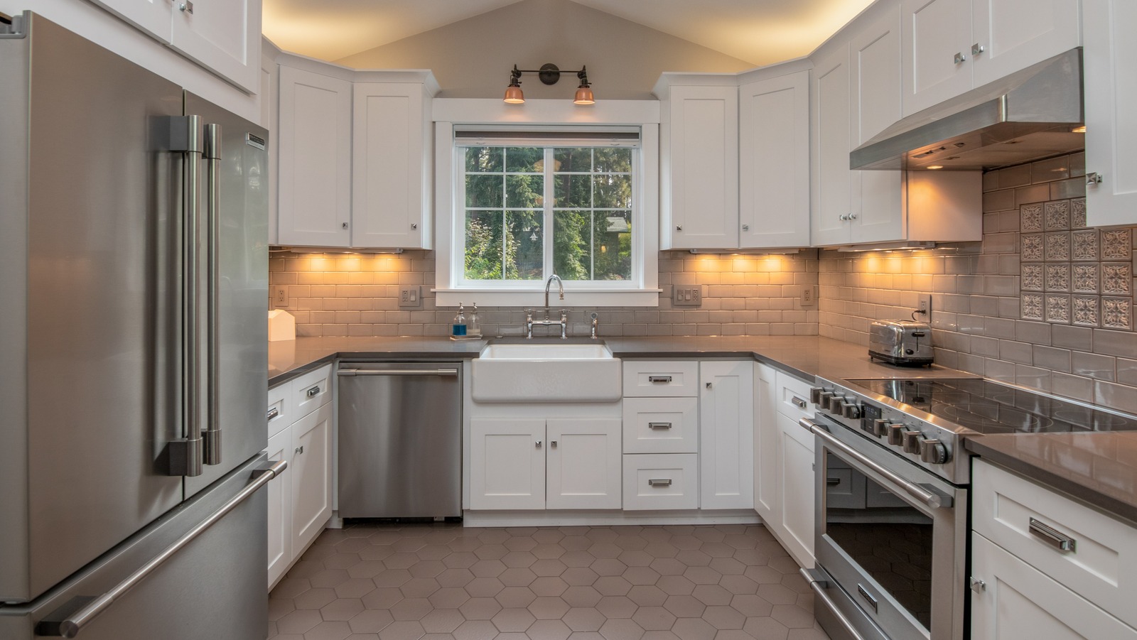



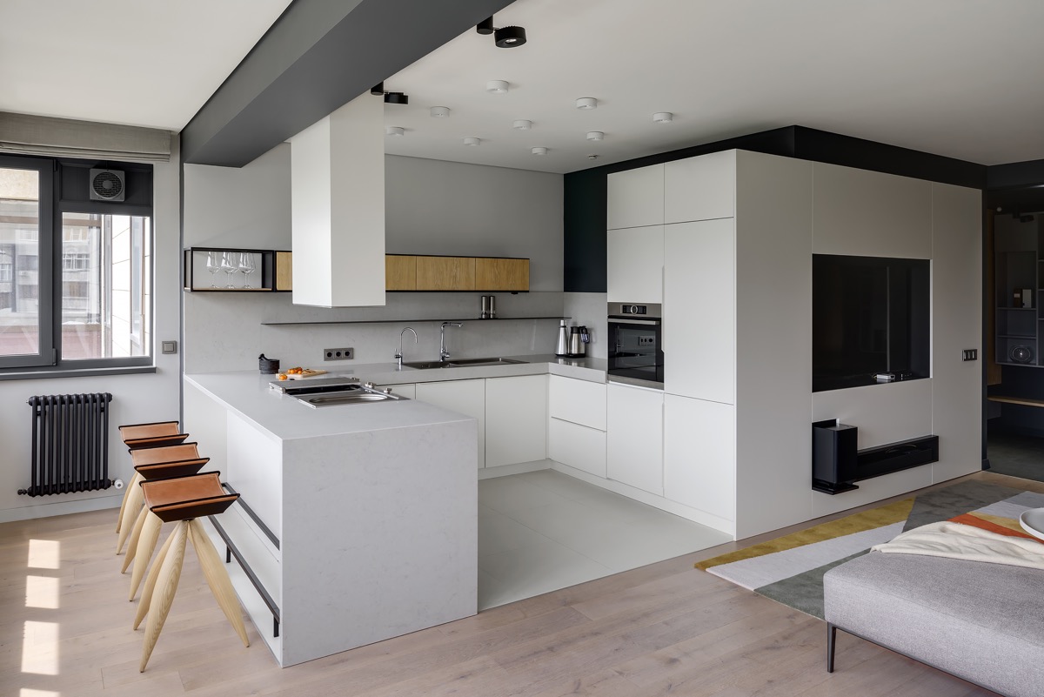
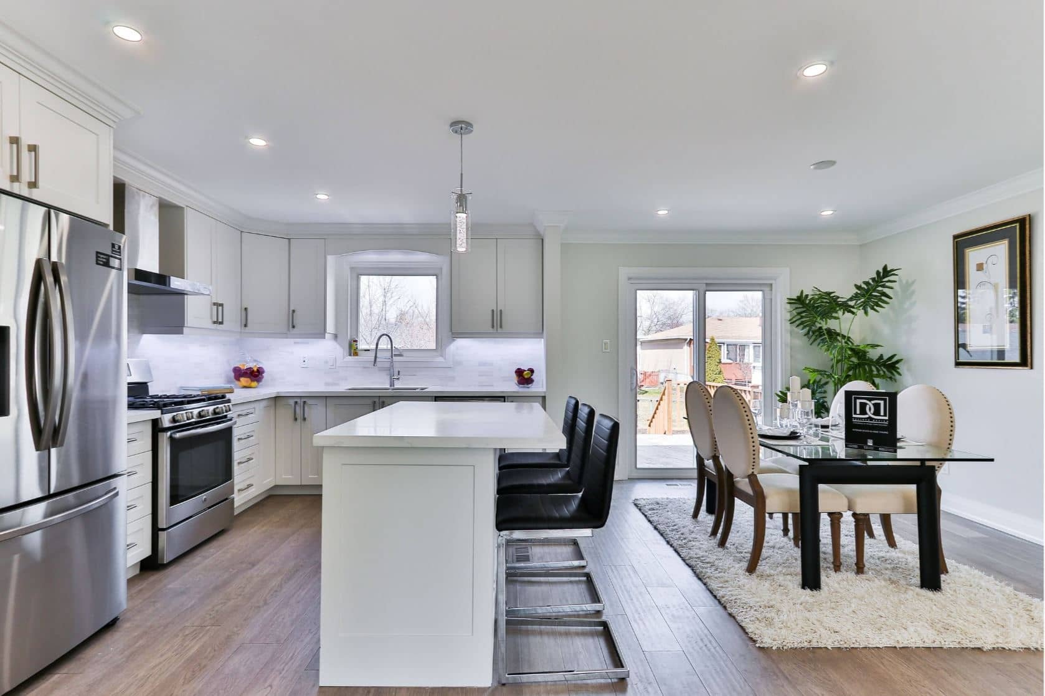



:max_bytes(150000):strip_icc()/galley-kitchen-ideas-1822133-hero-3bda4fce74e544b8a251308e9079bf9b.jpg)



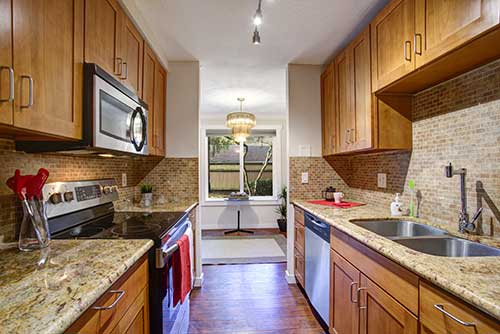
:max_bytes(150000):strip_icc()/make-galley-kitchen-work-for-you-1822121-hero-b93556e2d5ed4ee786d7c587df8352a8.jpg)


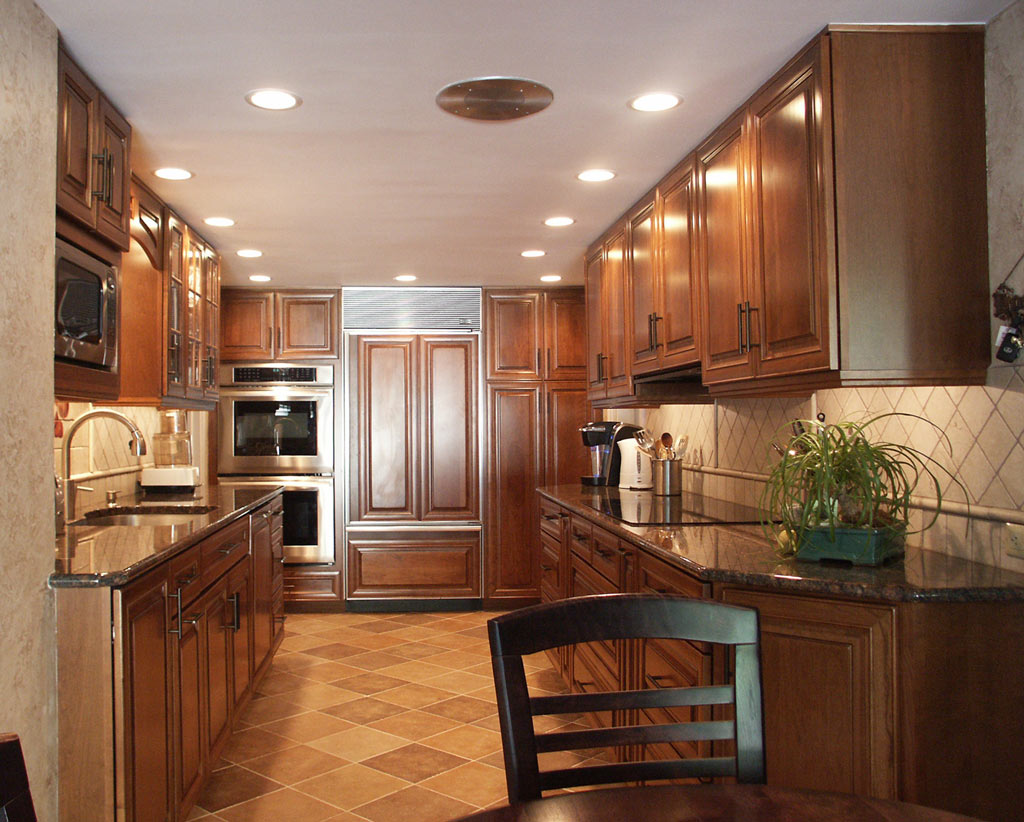
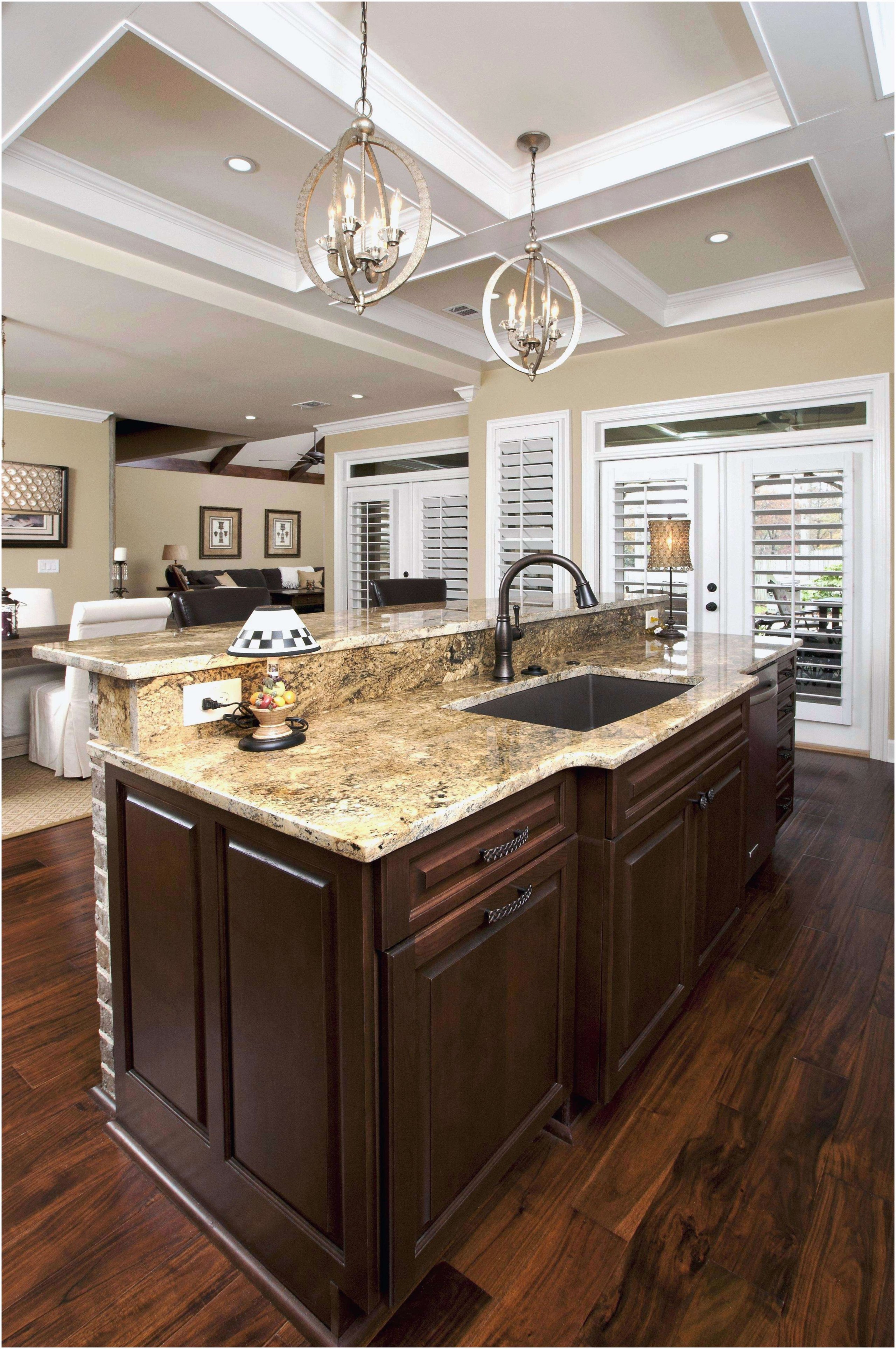


/cdn.vox-cdn.com/uploads/chorus_image/image/65889507/0120_Westerly_Reveal_6C_Kitchen_Alt_Angles_Lights_on_15.14.jpg)




