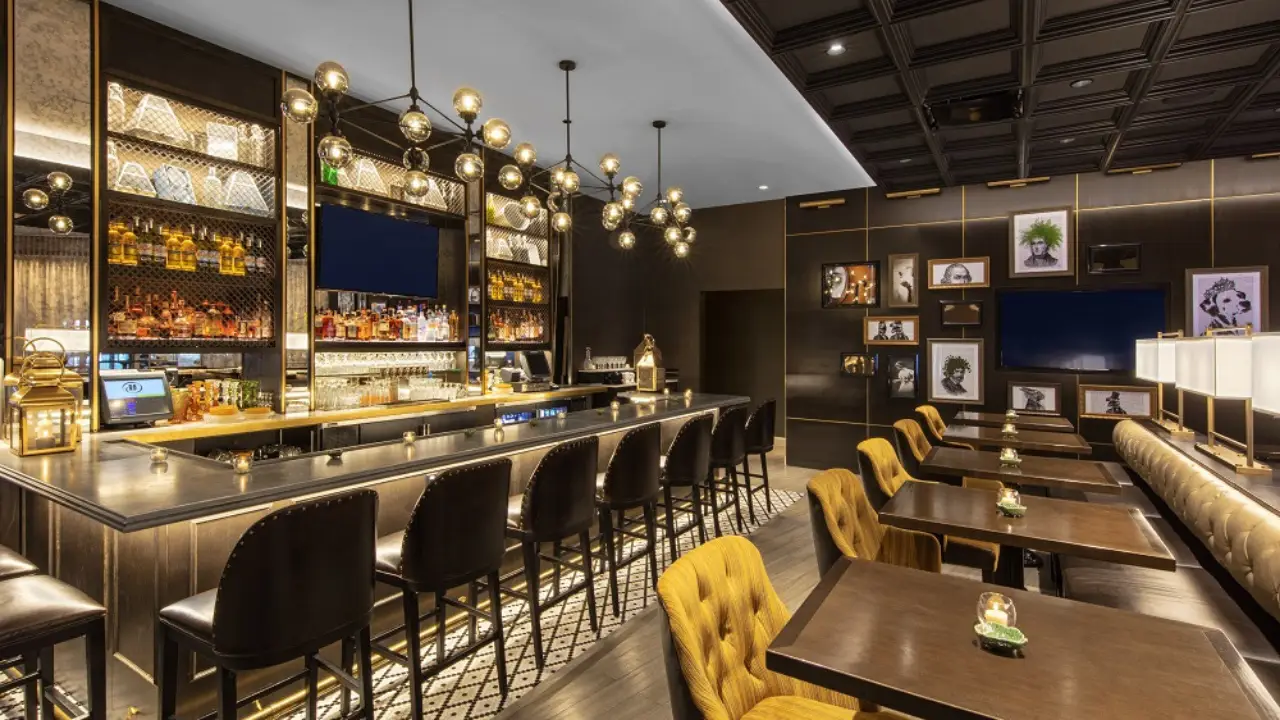When it comes to designing and decorating your home, two of the most important rooms to consider are the kitchen and living room. These are the spaces where we spend the majority of our time, whether we're cooking, entertaining, or simply relaxing. As such, it's important to define these rooms in a way that not only reflects your personal style, but also meets your functional needs. In this article, we'll explore the top 10 ways to define and design your kitchen and living room.Defining Rooms: Kitchen and Living Room
When it comes to designing your kitchen and living room, the first step is to determine the overall style and aesthetic you want to achieve. Are you drawn to a modern and sleek look, or do you prefer a more traditional and cozy feel? Consider the existing architecture and layout of your home, as well as your personal preferences, to guide your design decisions.Designing Your Kitchen and Living Room
While style is important, functionality is key when it comes to the kitchen and living room. These are high-traffic areas that need to be able to withstand daily use and still maintain their appeal. When designing your kitchen, consider the layout and flow of the space to ensure it is easy to navigate and efficient to use. In the living room, choose furniture that is both comfortable and durable.Creating a Functional Kitchen and Living Room
One of the biggest challenges when it comes to designing a kitchen and living room is maximizing space. These rooms tend to be the hub of the home, and can easily become cluttered and cramped. To combat this, consider utilizing vertical space by adding shelves or cabinets, or opting for multi-functional furniture that can serve multiple purposes.Maximizing Space in Your Kitchen and Living Room
One popular trend in recent years is the open concept kitchen and living room. This design allows for a seamless flow between the two spaces, creating a more open and spacious feel. To define these areas within the larger space, consider using a different flooring material, area rugs, or furniture placement to create visual separation.Open Concept Kitchen and Living Room Ideas
Before you begin designing and decorating your kitchen and living room, it's important to define their purpose. Is your kitchen primarily for cooking and meal preparation, or do you also use it for entertaining? Is your living room a space for relaxation and family time, or do you also use it as a home office? By determining the main purpose of each room, you can better allocate space and choose furnishings and decor accordingly.Defining the Purpose of Your Kitchen and Living Room
Furniture is a key element in both the kitchen and living room, and it's important to choose pieces that not only fit your style, but also serve their intended purpose. In the kitchen, consider choosing a dining table and chairs that can easily accommodate your family and guests. In the living room, opt for comfortable seating that can withstand daily use.Choosing the Right Furniture for Your Kitchen and Living Room
To achieve a cohesive and visually appealing design in your kitchen and living room, it's important to consider the overall color scheme and style. While you don't need to have everything match perfectly, using a consistent color palette and complementary styles can create a cohesive and inviting space. This can be achieved through coordinating furniture, accessories, and even wall color.Creating a Cohesive Look in Your Kitchen and Living Room
Natural light can make a huge impact in both the kitchen and living room, creating a bright and airy atmosphere. When designing these rooms, consider the placement of windows and how natural light will flow throughout the space. You can also enhance natural light by using light-colored furniture and decor, and strategically placing mirrors to reflect light.Utilizing Natural Light in Your Kitchen and Living Room
In an open concept kitchen and living room, it's important to define different zones within the larger space. This can be achieved through furniture placement, area rugs, and even lighting. For example, you may have a designated seating area in the living room, while the kitchen is defined by a countertop or island. By creating distinct zones, you can achieve a cohesive yet functional design.Defining Zones in Your Open Concept Kitchen and Living Room
The Importance of a Well-Defined Kitchen and Living Room in House Design

The Heart of the Home
 When it comes to house design, two of the most important rooms are the kitchen and living room. These spaces are often referred to as the "heart of the home" and for good reason. They are where families gather, meals are prepared, and memories are made. As such, it is crucial to have a well-defined and functional kitchen and living room in any house design.
Kitchen:
The kitchen is not just a place to cook and prepare meals, it is also a hub for socializing and entertaining. It is where guests tend to congregate during parties or family gatherings. Therefore, it is important to have a kitchen that is not only aesthetically pleasing but also practical and efficient. A well-defined kitchen should have ample storage space, easy access to appliances, and a functional layout that allows for easy movement and flow.
Living Room:
The living room is often the first room that guests see when they enter a home, making it a crucial part of the house design. It should be a comfortable and inviting space, where people can relax and spend time together. A well-defined living room should have a focal point, such as a fireplace or a large window, and be arranged in a way that encourages conversation and interaction.
When it comes to house design, two of the most important rooms are the kitchen and living room. These spaces are often referred to as the "heart of the home" and for good reason. They are where families gather, meals are prepared, and memories are made. As such, it is crucial to have a well-defined and functional kitchen and living room in any house design.
Kitchen:
The kitchen is not just a place to cook and prepare meals, it is also a hub for socializing and entertaining. It is where guests tend to congregate during parties or family gatherings. Therefore, it is important to have a kitchen that is not only aesthetically pleasing but also practical and efficient. A well-defined kitchen should have ample storage space, easy access to appliances, and a functional layout that allows for easy movement and flow.
Living Room:
The living room is often the first room that guests see when they enter a home, making it a crucial part of the house design. It should be a comfortable and inviting space, where people can relax and spend time together. A well-defined living room should have a focal point, such as a fireplace or a large window, and be arranged in a way that encourages conversation and interaction.
The Importance of Cohesiveness
 In addition to being functional and inviting, a well-defined kitchen and living room should also have a cohesive design. This means that the two rooms should complement each other in terms of style, color scheme, and overall aesthetic. This creates a harmonious flow throughout the house and makes it feel more cohesive and put-together.
Color:
Choosing a consistent color scheme for the kitchen and living room is essential for creating a cohesive look. This does not mean that the two rooms have to be identical, but rather that they should have complementary colors that tie them together. For example, if the kitchen has a navy blue accent wall, the living room could have navy blue throw pillows or a rug with hints of navy blue.
Style:
The kitchen and living room do not have to have the exact same style, but they should have elements that tie them together. For instance, if the kitchen has a modern, sleek design, the living room could have modern furniture pieces or a similar color scheme. This creates a seamless transition between the two spaces.
In conclusion, a well-defined kitchen and living room are crucial components of any house design. They not only serve as functional spaces but also as the heart of the home where memories are made. By carefully considering the layout, functionality, and design of these rooms, a house can become a truly welcoming and comfortable space for all who enter.
In addition to being functional and inviting, a well-defined kitchen and living room should also have a cohesive design. This means that the two rooms should complement each other in terms of style, color scheme, and overall aesthetic. This creates a harmonious flow throughout the house and makes it feel more cohesive and put-together.
Color:
Choosing a consistent color scheme for the kitchen and living room is essential for creating a cohesive look. This does not mean that the two rooms have to be identical, but rather that they should have complementary colors that tie them together. For example, if the kitchen has a navy blue accent wall, the living room could have navy blue throw pillows or a rug with hints of navy blue.
Style:
The kitchen and living room do not have to have the exact same style, but they should have elements that tie them together. For instance, if the kitchen has a modern, sleek design, the living room could have modern furniture pieces or a similar color scheme. This creates a seamless transition between the two spaces.
In conclusion, a well-defined kitchen and living room are crucial components of any house design. They not only serve as functional spaces but also as the heart of the home where memories are made. By carefully considering the layout, functionality, and design of these rooms, a house can become a truly welcoming and comfortable space for all who enter.

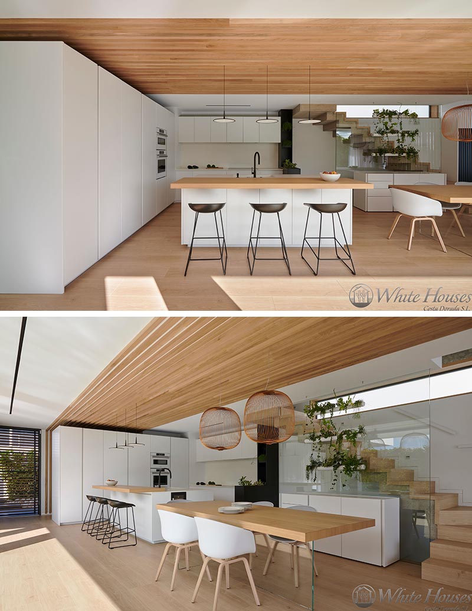










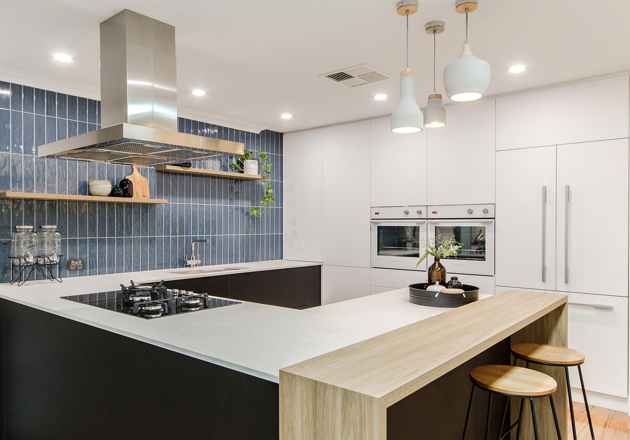

















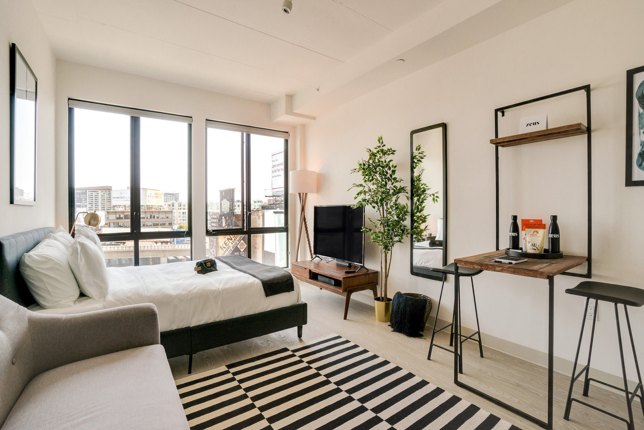












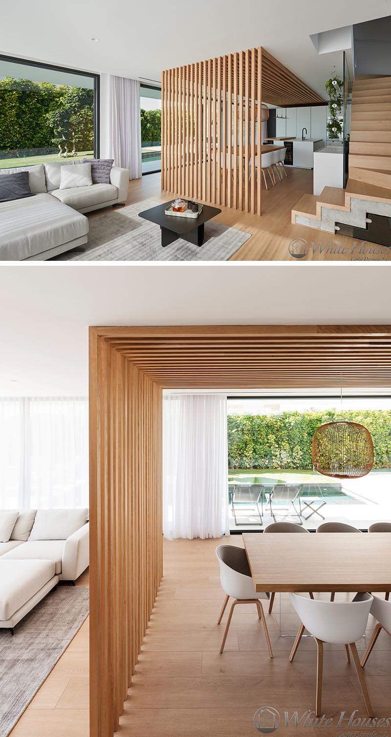












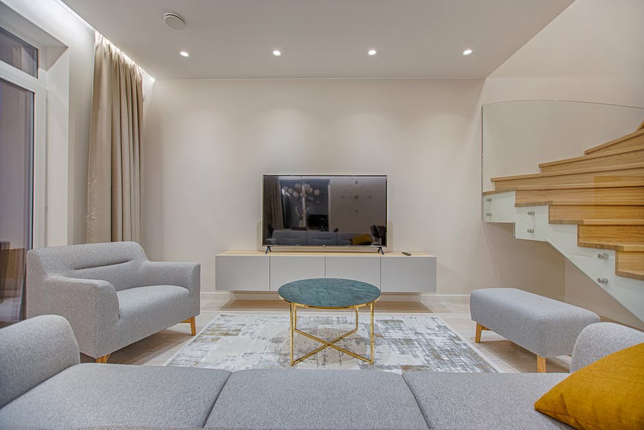

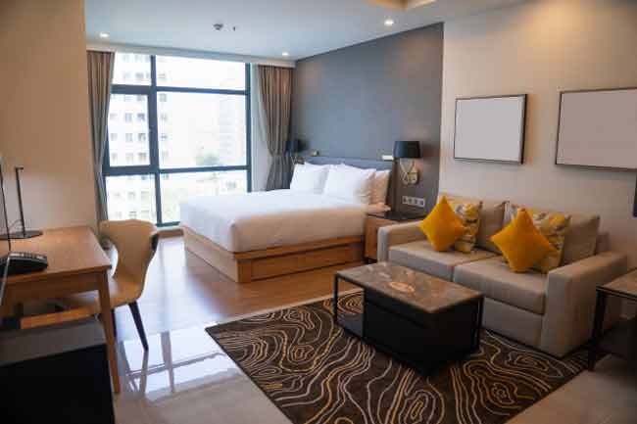
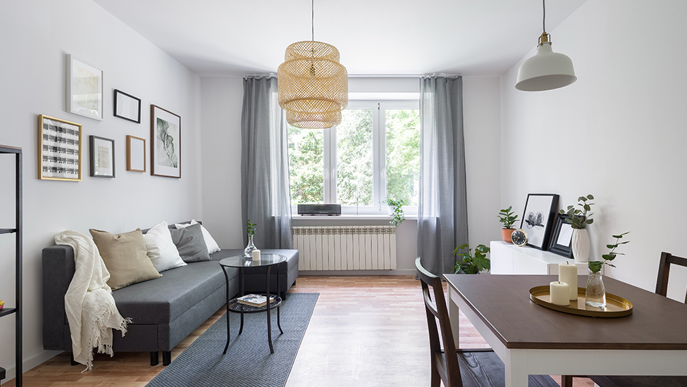



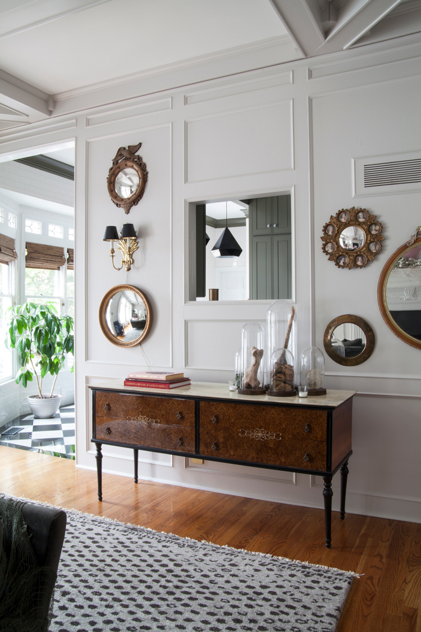



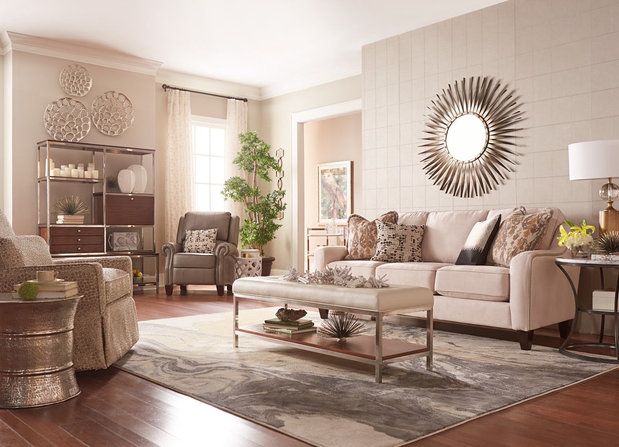




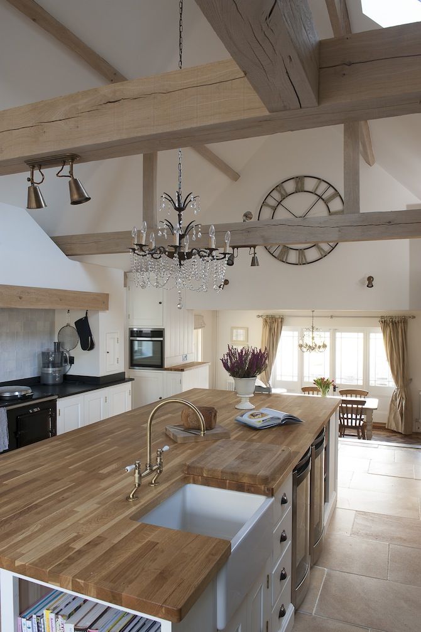


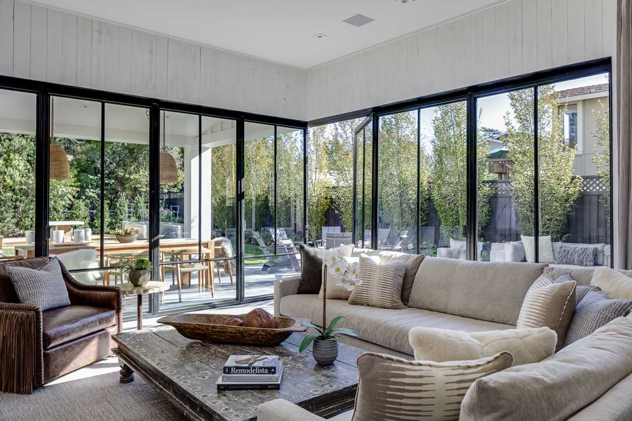

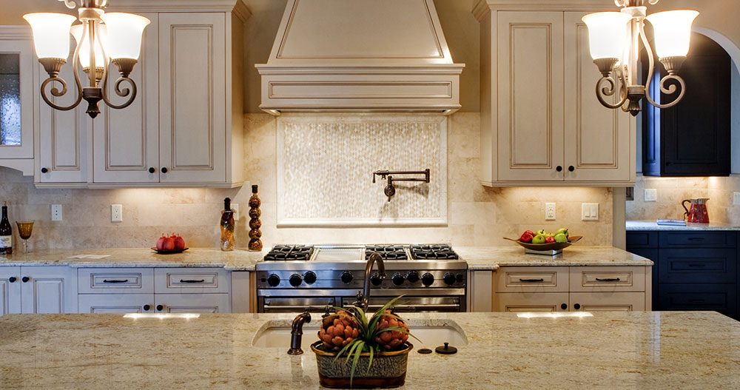
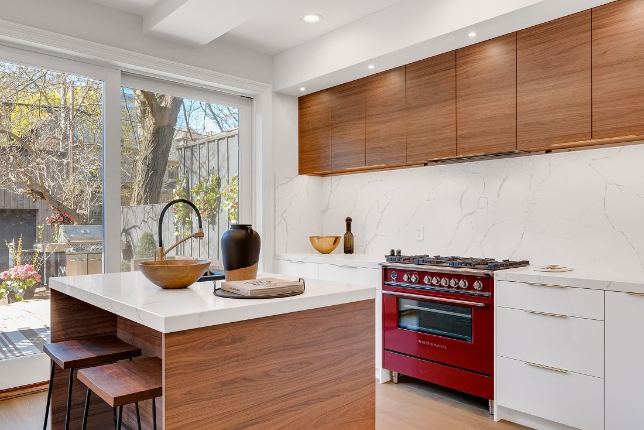


/open-concept-living-area-with-exposed-beams-9600401a-2e9324df72e842b19febe7bba64a6567.jpg)











