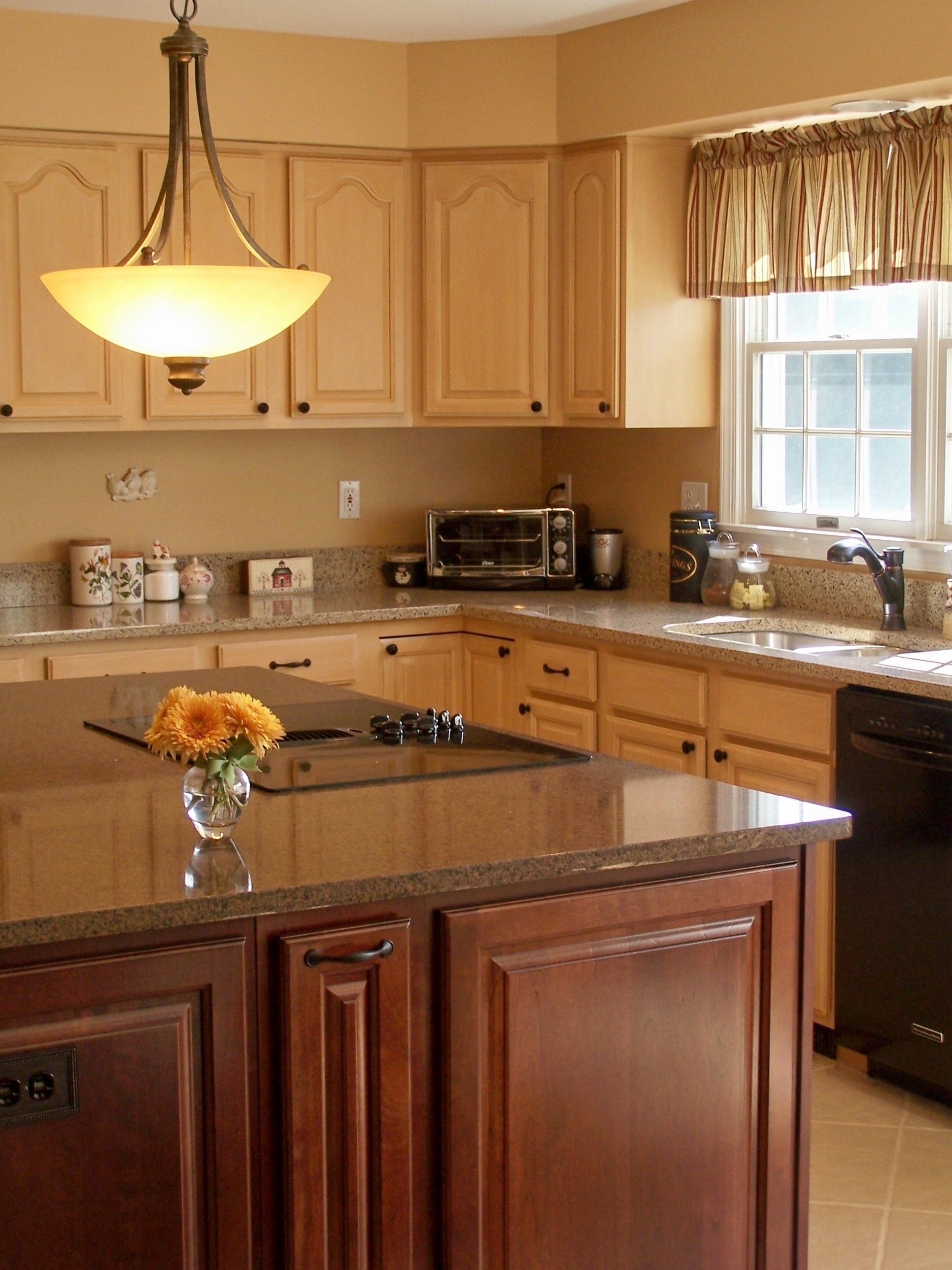The open concept design has become increasingly popular in modern homes, and for good reason. By combining the kitchen and living room into one large, open space, homeowners are able to create a more inviting and spacious atmosphere. Gone are the days of feeling cramped and isolated while cooking in the kitchen. With an open concept, you can easily interact with guests and family members while preparing meals. This layout also allows for more natural light to flow throughout the space, making it feel brighter and more airy. It's the perfect design for those who love to entertain or have a busy household.Open Concept
Combining the kitchen and living room into one space is not only aesthetically pleasing, but it also makes practical sense. Instead of having two separate areas for cooking and relaxing, a combined space allows for a more seamless flow. This is especially beneficial for those who have limited square footage in their homes. By eliminating walls and barriers between the kitchen and living room, it creates a more cohesive and functional space. It also allows for more creative and versatile furniture arrangements, giving homeowners the freedom to change up the layout as they please.Combined Space
Gone are the days of strict room designations. With a combined kitchen and living room, you have the opportunity to create a multi-functional space. This means that the room can serve multiple purposes, such as a place to cook, eat, relax, and entertain. With the right design and furniture choices, you can seamlessly transition from cooking dinner to hosting a movie night with friends. It's a space that can adapt to your needs and lifestyle, making it a highly desirable feature in any home.Multi-Functional Room
The great room is a term that is often used to describe a large, open space that combines the kitchen and living room. It's a space that brings people together and fosters a sense of togetherness and community. With a great room, there is no need for designated dining rooms or formal living rooms. Instead, all of these functions can be integrated into one central space. This not only promotes a more open and connected atmosphere but also allows for more efficient use of space.Great Room
As the name suggests, the living kitchen combines the living room and kitchen into one cohesive space. This design is perfect for those who love to cook and entertain at the same time. The living kitchen is a space where you can cook, dine, and relax all in one place. It's a perfect example of how the kitchen has evolved from a purely functional space to a more social and communal area within the home.Living Kitchen
The living kitchen combo is a versatile design that allows for both cooking and living spaces to coexist in harmony. It's a popular choice for those who want an open concept but still want to maintain some separation between the two areas. This design often includes a kitchen island or breakfast bar, which acts as a transitional space between the kitchen and living room. It's a great option for those who want the best of both worlds.Living Kitchen Combo
The living kitchen space is more than just a functional area for cooking and eating. It's a space that is designed for living and socializing as well. By combining these two rooms, it creates a larger and more versatile space that can accommodate a variety of activities. This design also allows for more natural light to enter the room, making it feel brighter and more inviting. It's the perfect space for hosting gatherings and spending quality time with loved ones.Living Kitchen Space
The living kitchen area is a perfect example of how the kitchen has evolved from a closed-off and utilitarian space to a more open and welcoming area within the home. By combining the kitchen and living room, it creates a larger and more functional area that can be used for a variety of purposes. This design is great for those who want to keep an eye on their kids while cooking, or for those who love to socialize while preparing meals. It's a space that brings people together and promotes a sense of togetherness.Living Kitchen Area
The living kitchen design is all about creating a seamless and cohesive space that combines both the kitchen and living room. It's a design that requires careful planning and consideration to ensure that both areas work together harmoniously. When designing a living kitchen, it's important to consider the flow of the space, the placement of furniture, and the overall aesthetic. It's a design that can greatly enhance the functionality and appeal of any home.Living Kitchen Design
The living kitchen layout is a crucial aspect of creating a successful living kitchen. It's important to have a well thought out and functional layout that allows for easy movement between the two areas. Some popular layouts for a living kitchen include the L-shaped, U-shaped, or galley kitchen design. These layouts allow for a smooth flow between the kitchen and living room, making it easy to transition from cooking to relaxing.Living Kitchen Layout
Why Combining the Kitchen and Living Room is the Latest Trend in House Design

The Benefits of an Open Floor Plan
:max_bytes(150000):strip_icc()/living-dining-room-combo-4796589-hero-97c6c92c3d6f4ec8a6da13c6caa90da3.jpg) In recent years, homeowners and interior designers have been gravitating towards open floor plans, combining the kitchen and living room into one cohesive space. This trend has become increasingly popular due to the numerous benefits it offers. One of the main advantages of an open floor plan is the sense of spaciousness it provides. By eliminating walls and barriers between the kitchen and living room, the area appears larger and more welcoming. This also allows for better flow and movement within the space, making it easier to entertain guests or keep an eye on children while preparing meals.
In recent years, homeowners and interior designers have been gravitating towards open floor plans, combining the kitchen and living room into one cohesive space. This trend has become increasingly popular due to the numerous benefits it offers. One of the main advantages of an open floor plan is the sense of spaciousness it provides. By eliminating walls and barriers between the kitchen and living room, the area appears larger and more welcoming. This also allows for better flow and movement within the space, making it easier to entertain guests or keep an eye on children while preparing meals.
Creating a Versatile and Multi-functional Space
 Another reason why the combination of the kitchen and living room has become so popular is the versatility it offers. With this design, homeowners have the freedom to use the space in a variety of ways. The living room can serve as a dining area, a home office, or even a playroom for kids, while the kitchen can also double as a gathering and entertaining space. This multi-functional layout allows for a more dynamic and practical use of the space, making it perfect for modern-day living.
Another reason why the combination of the kitchen and living room has become so popular is the versatility it offers. With this design, homeowners have the freedom to use the space in a variety of ways. The living room can serve as a dining area, a home office, or even a playroom for kids, while the kitchen can also double as a gathering and entertaining space. This multi-functional layout allows for a more dynamic and practical use of the space, making it perfect for modern-day living.
Encouraging Social Interaction
 The kitchen has always been known as the heart of the home, and by combining it with the living room, this concept is enhanced even further. This design encourages social interaction and brings people together, whether it's for family meals or hosting gatherings with friends. With no walls separating the two spaces, it's easier for everyone to be a part of the conversation, even when cooking or cleaning up in the kitchen. This creates a warm and inviting atmosphere, making the combined kitchen and living room the perfect hub for spending quality time with loved ones.
The kitchen has always been known as the heart of the home, and by combining it with the living room, this concept is enhanced even further. This design encourages social interaction and brings people together, whether it's for family meals or hosting gatherings with friends. With no walls separating the two spaces, it's easier for everyone to be a part of the conversation, even when cooking or cleaning up in the kitchen. This creates a warm and inviting atmosphere, making the combined kitchen and living room the perfect hub for spending quality time with loved ones.
Maximizing Natural Light and Views
 By eliminating walls and barriers, an open floor plan allows for better natural light and views. With the kitchen and living room combined, windows can be strategically placed to bring in more natural light, making the space feel brighter and more airy. This also allows for better views of the outdoors, making the space feel more connected to nature. This is especially beneficial for smaller homes or apartments, where every inch of natural light and view counts.
Kitchen and Living Room Together: A Winning Combination
In conclusion, combining the kitchen and living room is the latest trend in house design for good reason. It offers a multitude of benefits, from creating a sense of spaciousness and versatility to encouraging social interaction and maximizing natural light and views. This winning combination not only enhances the functionality and practicality of the space but also adds a touch of modernity and sophistication to any home. So why not jump on the bandwagon and give your home a fresh and contemporary look by combining your kitchen and living room?
By eliminating walls and barriers, an open floor plan allows for better natural light and views. With the kitchen and living room combined, windows can be strategically placed to bring in more natural light, making the space feel brighter and more airy. This also allows for better views of the outdoors, making the space feel more connected to nature. This is especially beneficial for smaller homes or apartments, where every inch of natural light and view counts.
Kitchen and Living Room Together: A Winning Combination
In conclusion, combining the kitchen and living room is the latest trend in house design for good reason. It offers a multitude of benefits, from creating a sense of spaciousness and versatility to encouraging social interaction and maximizing natural light and views. This winning combination not only enhances the functionality and practicality of the space but also adds a touch of modernity and sophistication to any home. So why not jump on the bandwagon and give your home a fresh and contemporary look by combining your kitchen and living room?

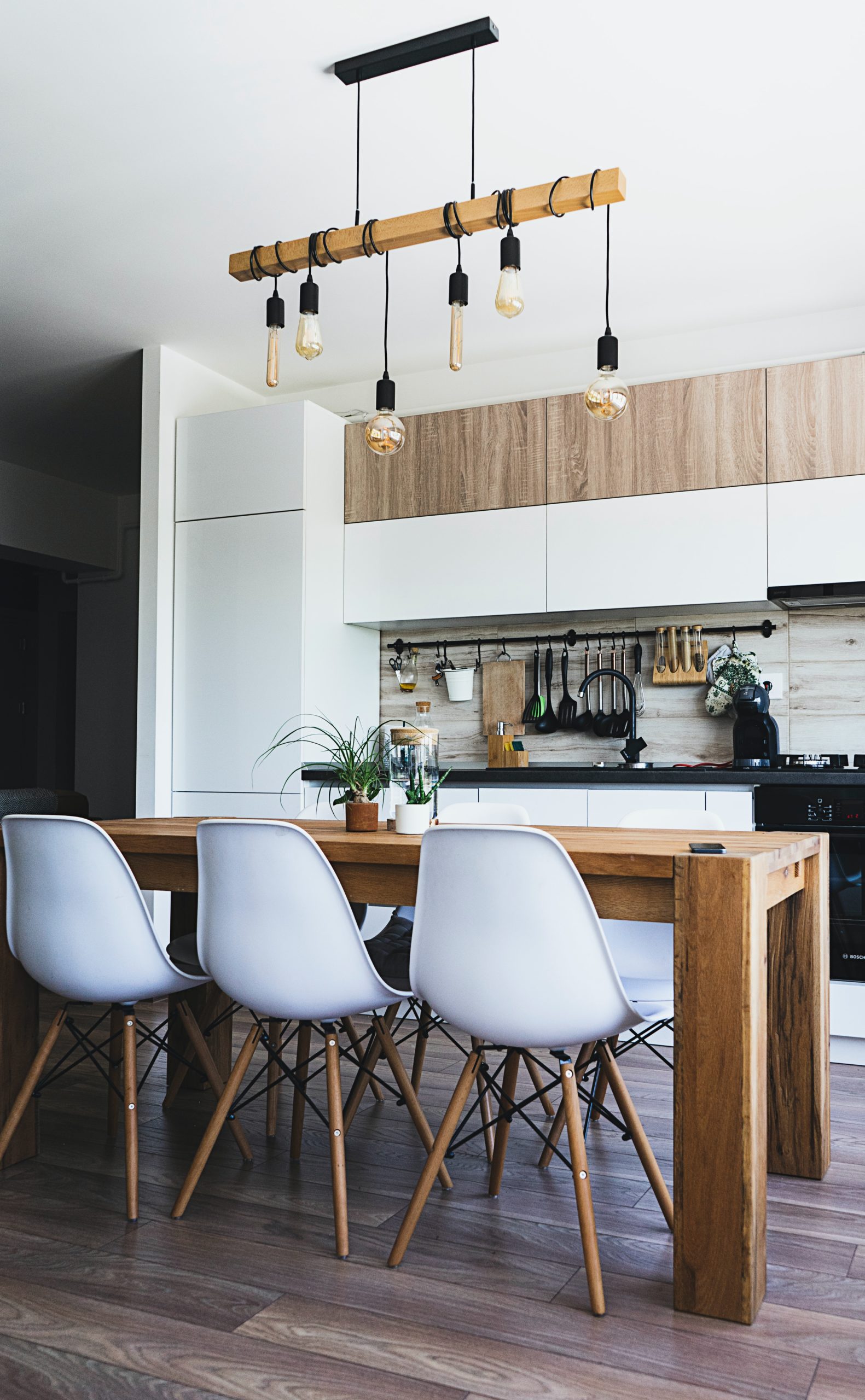

/GettyImages-1048928928-5c4a313346e0fb0001c00ff1.jpg)
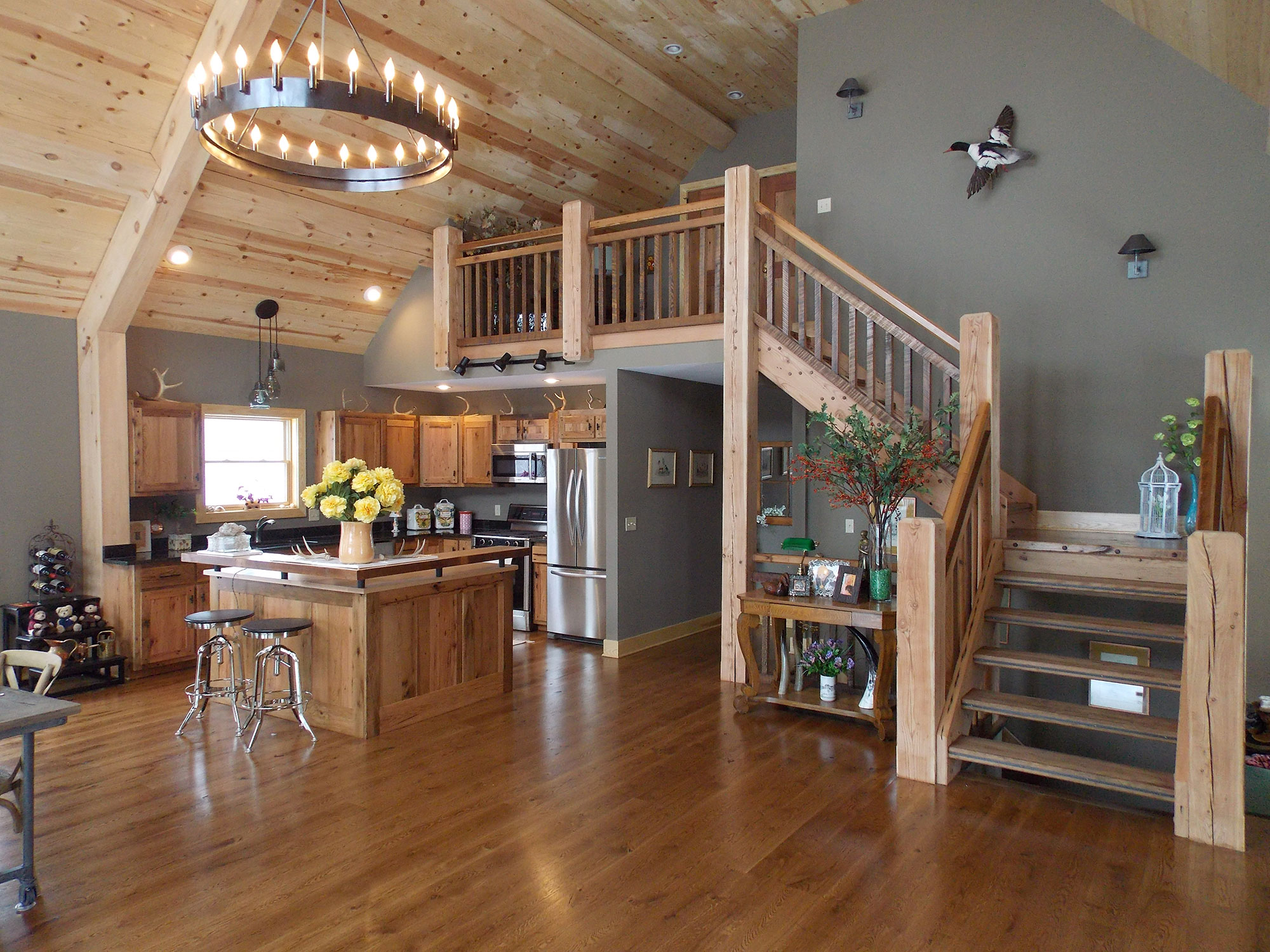





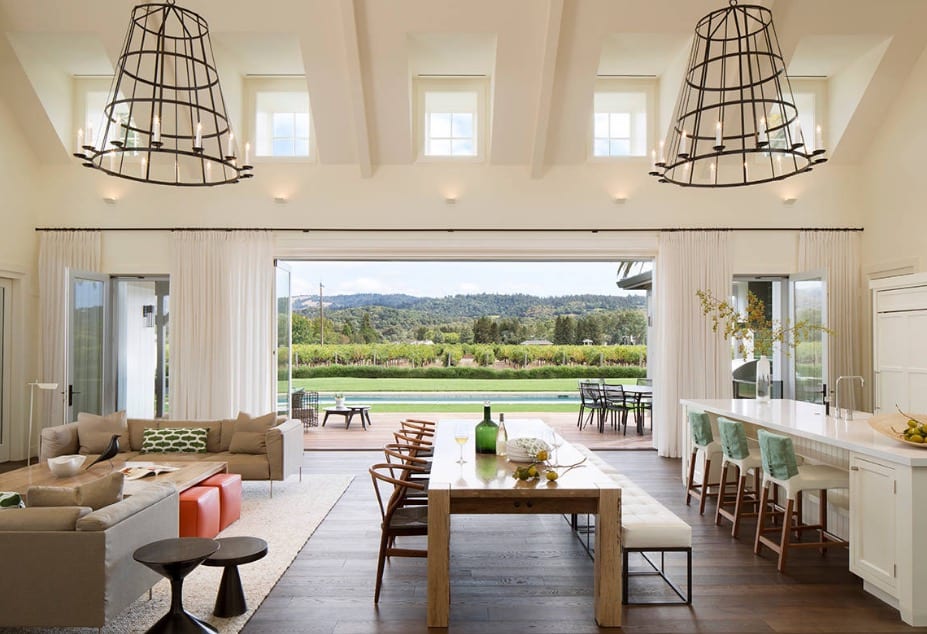
/Open-concept-living-room-57d571f35f9b589b0a2b6b29.jpg)














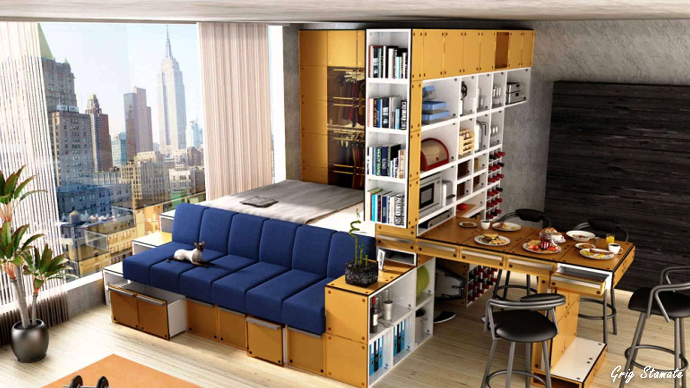
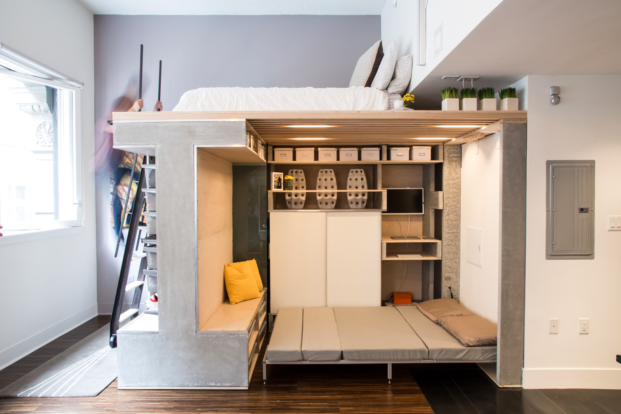



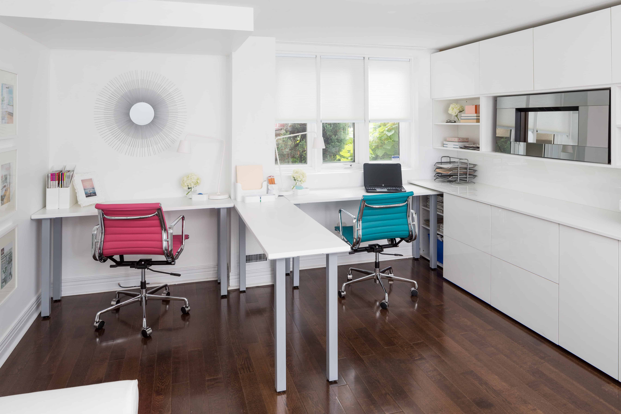
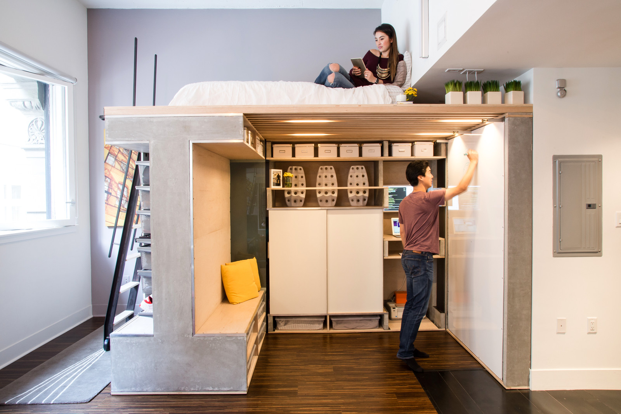

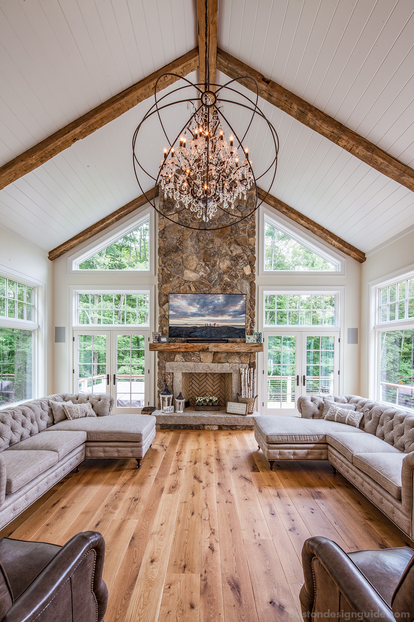
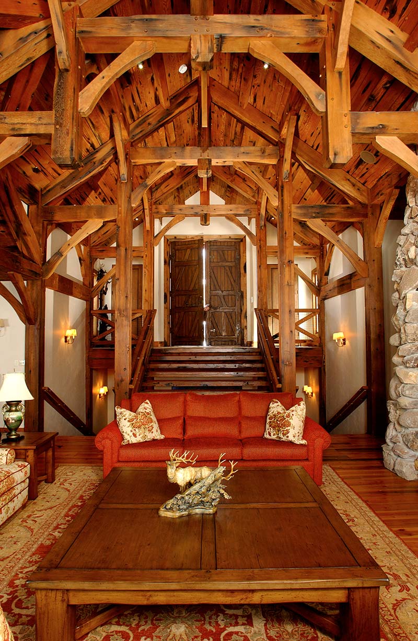

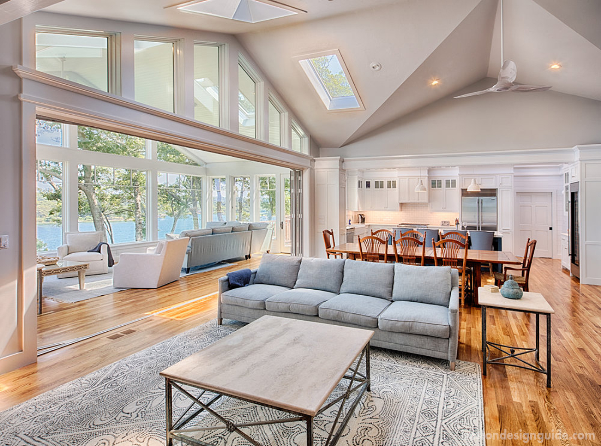

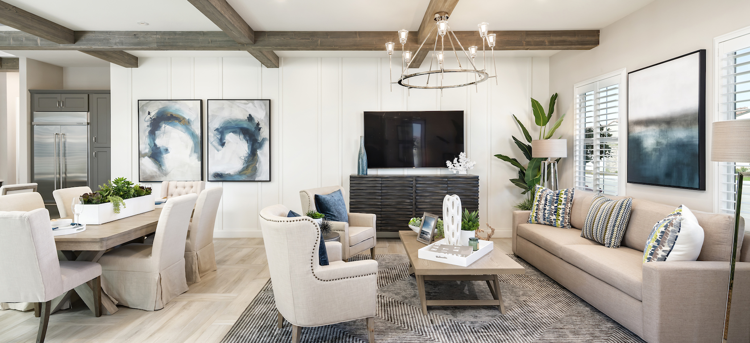
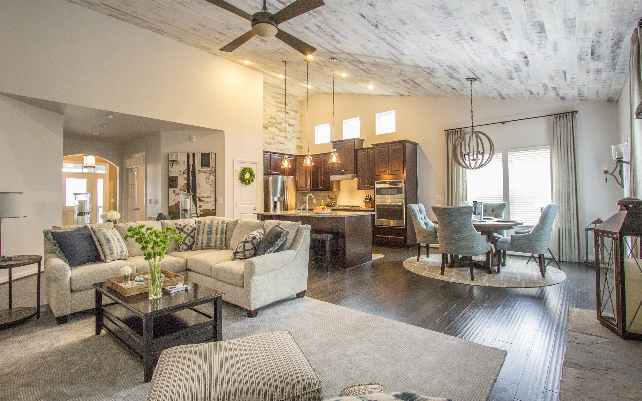
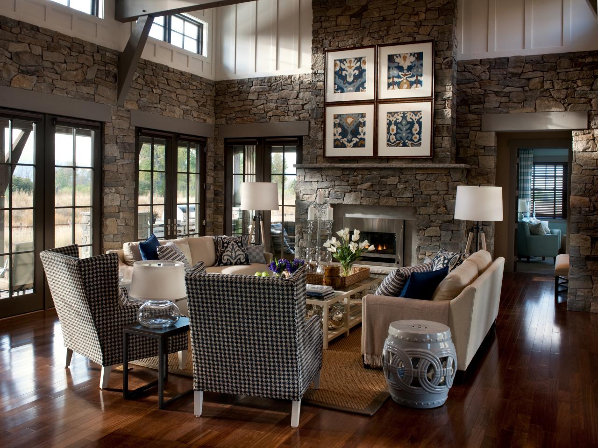











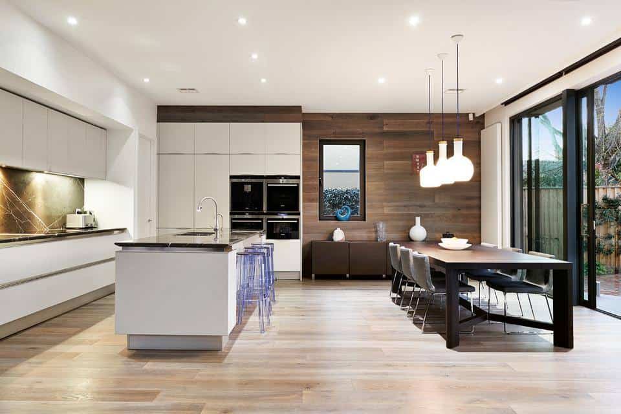










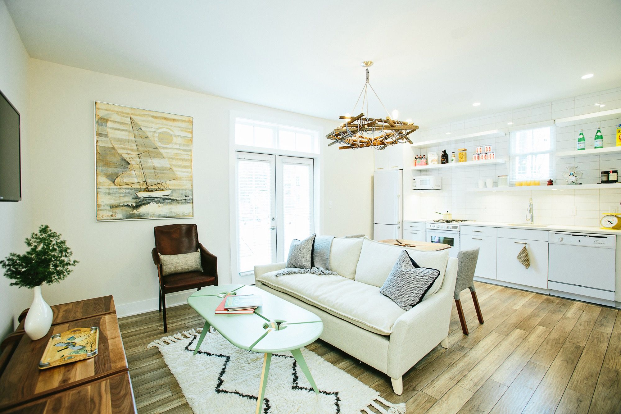















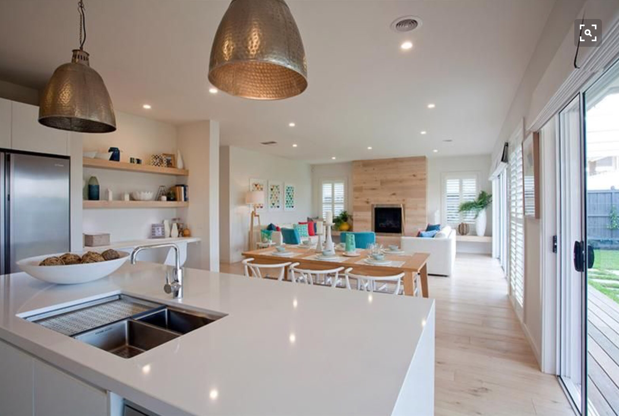









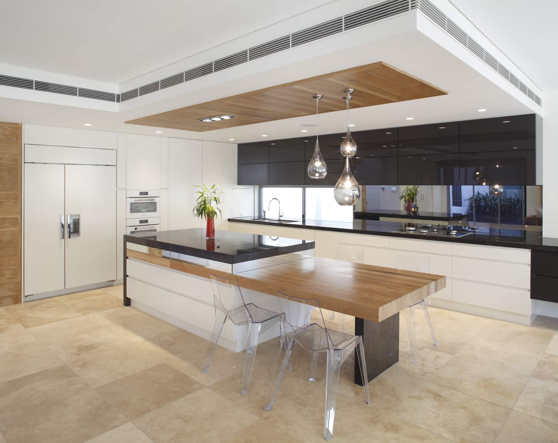
/AMI089-4600040ba9154b9ab835de0c79d1343a.jpg)

