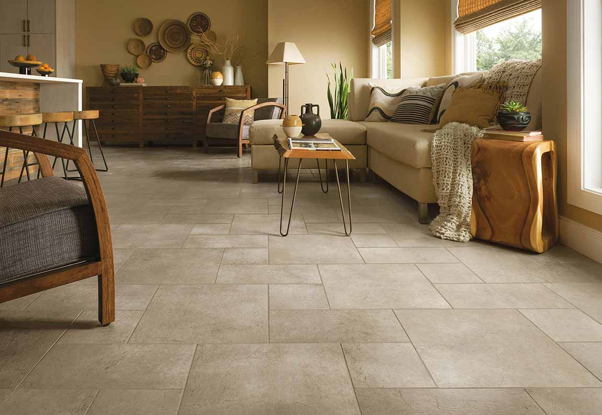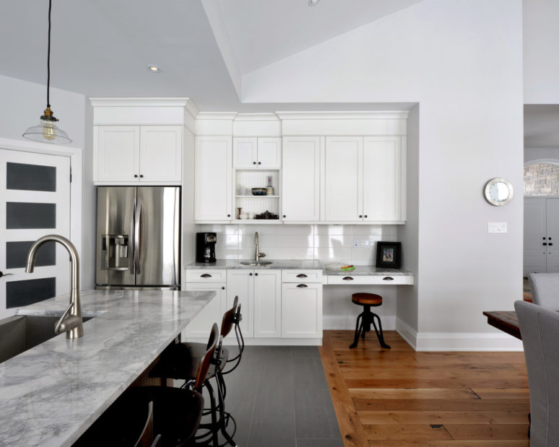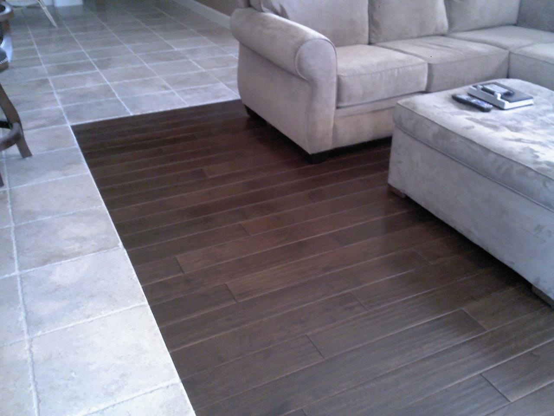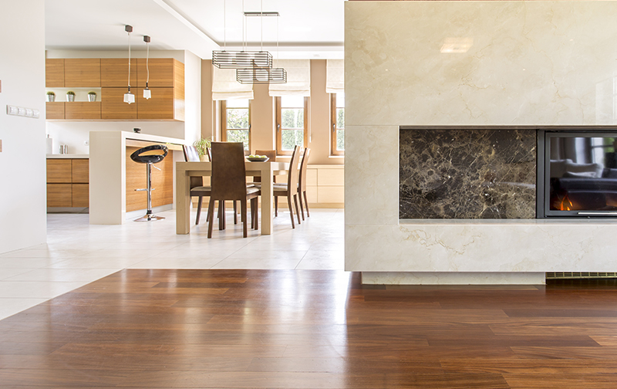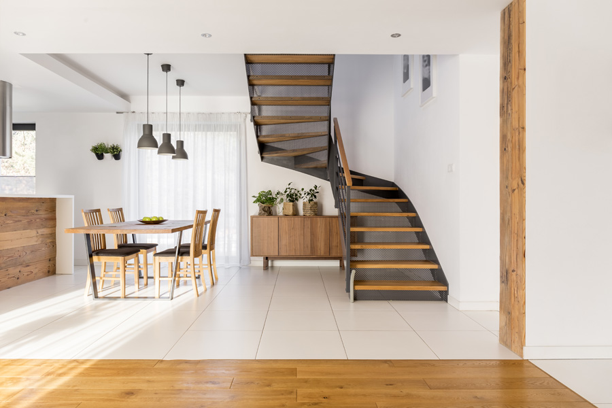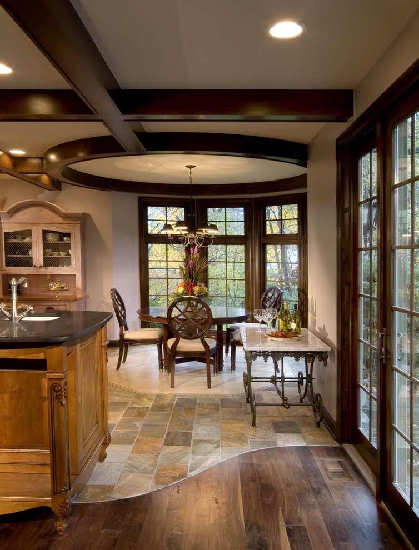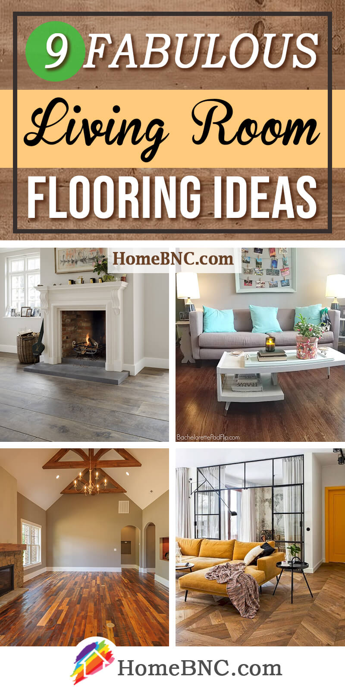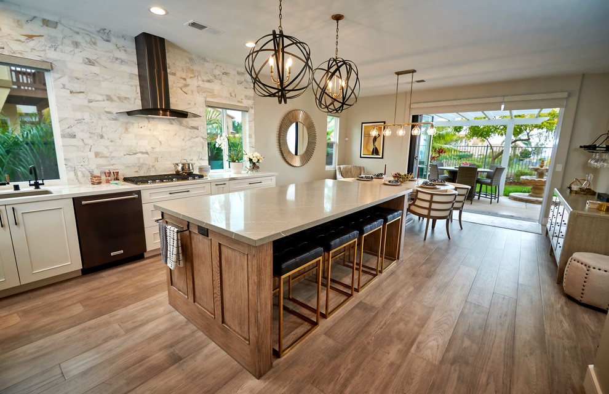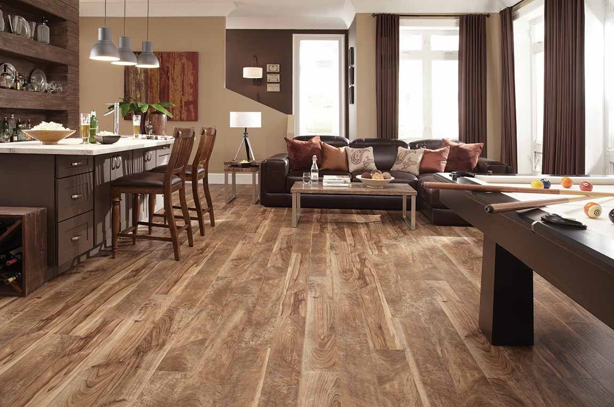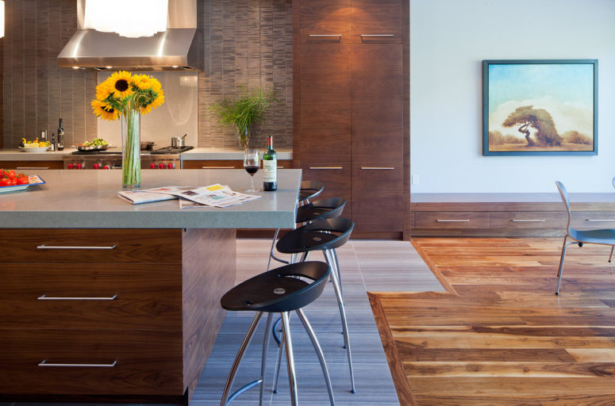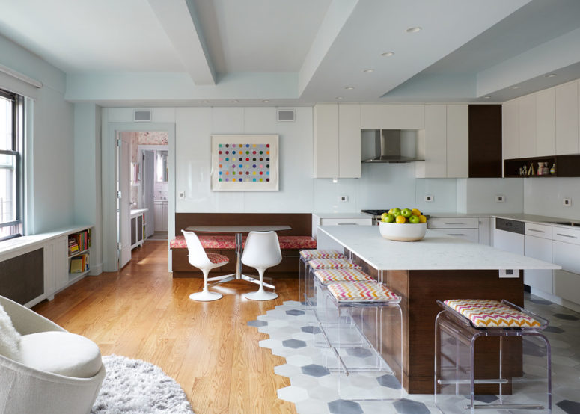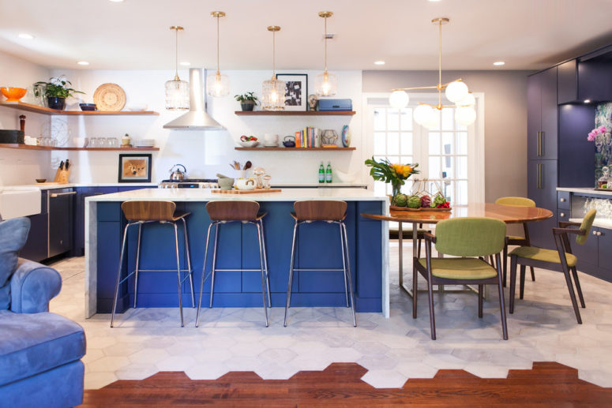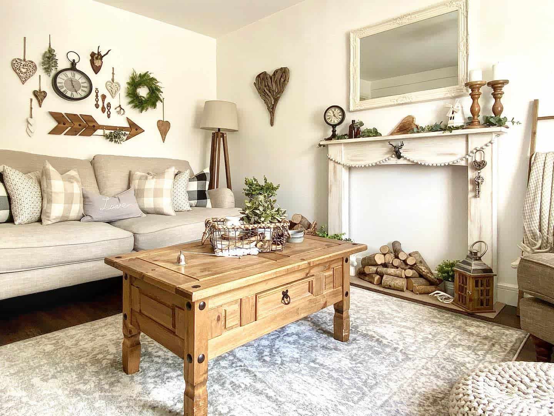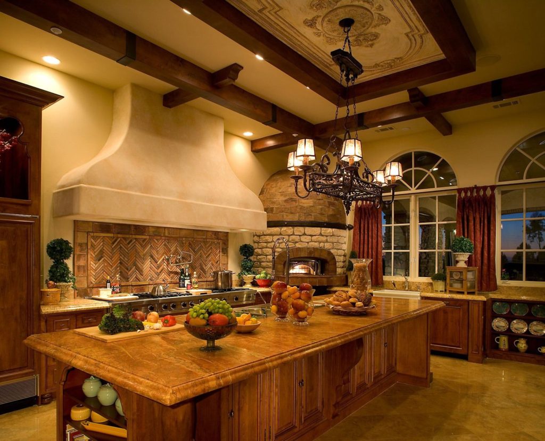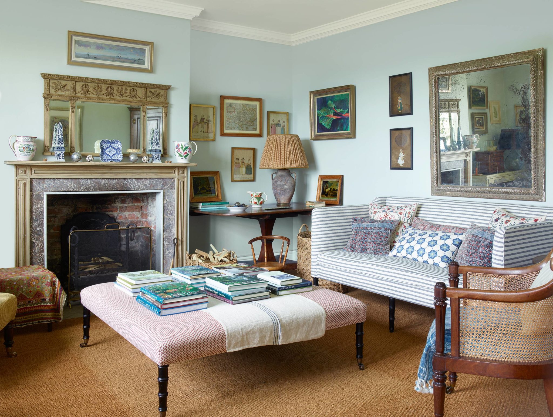Tile Transition Ideas for Kitchen and Living Room Floors
If you have a kitchen and living room that are connected, you may be looking for ways to create a smooth transition between the two spaces. One of the most popular options is to use different types of flooring in each room, but how do you make the transition between the two look seamless and stylish? Here are 10 tile transition ideas for your kitchen and living room floors that will help you create a cohesive and beautiful space.
Wood Floor Transition Ideas for Kitchen and Living Room
Wood flooring is a classic and timeless choice for any home. It adds warmth and character to a space, making it a popular option for both kitchens and living rooms. To create a smooth transition between the two rooms, consider using the same type of wood flooring in both spaces. This will create a cohesive and seamless look, while still allowing each room to have its own style and personality.
Open Floor Plan Kitchen and Living Room Transition Ideas
Open floor plans are all the rage these days, and for good reason. They create a spacious and airy feel, perfect for entertaining and spending time with family. To create a smooth transition between your open floor plan kitchen and living room, consider using the same type of flooring throughout the entire space. This will create a cohesive and seamless look, making your home feel even more open and connected.
Modern Kitchen and Living Room Floor Transition Ideas
If your style is more modern and sleek, you may be looking for ways to create a smooth transition between your kitchen and living room floors without using traditional materials like wood. Consider using large format tiles in both spaces, but in different colors or patterns. This will create a modern and stylish look that still flows seamlessly between the two rooms.
Transitional Kitchen and Living Room Flooring Ideas
Transitional style is a blend of traditional and modern elements, creating a timeless and elegant look. To create a smooth transition between your kitchen and living room floors in this style, consider using the same type of flooring in both spaces, but in different finishes. For example, you could use a polished tile in the kitchen and a matte tile in the living room. This will create a cohesive look while adding visual interest and dimension.
Creative Floor Transition Ideas for Kitchen and Living Room
If you're feeling adventurous and want to add a unique touch to your kitchen and living room floors, consider using creative floor transition ideas. This could include using different types of materials, such as tile and wood, in a mosaic pattern. Or, you could create a border between the two rooms using a contrasting material. Get creative and have fun with it to make your space truly one-of-a-kind.
Tile to Hardwood Floor Transition Ideas for Kitchen and Living Room
Combining tile and hardwood flooring is a popular choice for kitchens and living rooms, as it allows for durability in the kitchen and warmth and character in the living room. To create a smooth transition between the two, consider using a border or pattern that incorporates both materials. This will create a cohesive and stylish look while still allowing each room to have its own unique flooring.
Small Kitchen and Living Room Floor Transition Ideas
If you have a small kitchen and living room, creating a smooth transition between the two can be challenging. One option is to use the same type of flooring in both spaces, which will visually connect them and make the rooms feel larger. Another option is to use a patterned tile in the kitchen and a solid color tile in the living room, which will create a subtle transition without overwhelming the space.
Farmhouse Kitchen and Living Room Floor Transition Ideas
Farmhouse style is all about creating a cozy and welcoming atmosphere, which can be extended to your flooring choices. To create a smooth transition between your kitchen and living room floors in this style, consider using the same type of wood flooring in both spaces, but in different finishes. This will create a cohesive and rustic look that is perfect for a farmhouse-inspired home.
DIY Kitchen and Living Room Floor Transition Ideas
If you love DIY projects, why not try creating a unique floor transition between your kitchen and living room? One idea is to use wood flooring in the kitchen and a painted stencil design in the living room. This will create a fun and personalized transition that you can easily do yourself. Get creative and have fun with it to add a personal touch to your home.
Kitchen And Living Room Floor Transition Ideas for a Seamless Design

The Importance of a Smooth Floor Transition
 The design of a house is crucial in creating a comfortable and cohesive living space. One often overlooked aspect of house design is the transition between different rooms, especially between the kitchen and living room. A smooth and seamless transition between these two spaces can significantly enhance the overall look and feel of your home. Not only does it create a visually appealing design, but it also improves functionality and flow in your daily activities.
The design of a house is crucial in creating a comfortable and cohesive living space. One often overlooked aspect of house design is the transition between different rooms, especially between the kitchen and living room. A smooth and seamless transition between these two spaces can significantly enhance the overall look and feel of your home. Not only does it create a visually appealing design, but it also improves functionality and flow in your daily activities.
Consider the Layout
 When planning a floor transition between your kitchen and living room, the first step is to consider the layout of both spaces. Are they open concept or separated by walls? How do you want to use each space? These factors will play a significant role in determining the type of floor transition that will work best for your home.
If you have an open concept layout, you have more flexibility in choosing the type of floor transition. You can opt for a seamless transition with the same flooring material or use different materials to create a visual separation between the two spaces. On the other hand, if your kitchen and living room are separated by walls, you can still create a cohesive look by using complementary flooring materials.
When planning a floor transition between your kitchen and living room, the first step is to consider the layout of both spaces. Are they open concept or separated by walls? How do you want to use each space? These factors will play a significant role in determining the type of floor transition that will work best for your home.
If you have an open concept layout, you have more flexibility in choosing the type of floor transition. You can opt for a seamless transition with the same flooring material or use different materials to create a visual separation between the two spaces. On the other hand, if your kitchen and living room are separated by walls, you can still create a cohesive look by using complementary flooring materials.
Using the Same Flooring Material
 One of the easiest and most popular ways to create a smooth transition between the kitchen and living room is by using the same flooring material. This creates a seamless and cohesive look, making the two spaces feel like one. You can choose from a variety of flooring options such as hardwood, tile, or laminate, depending on your personal style and the overall design of your home.
Pro Tip:
Opt for a slightly different color or pattern of the same flooring material to create a subtle division between the two spaces.
One of the easiest and most popular ways to create a smooth transition between the kitchen and living room is by using the same flooring material. This creates a seamless and cohesive look, making the two spaces feel like one. You can choose from a variety of flooring options such as hardwood, tile, or laminate, depending on your personal style and the overall design of your home.
Pro Tip:
Opt for a slightly different color or pattern of the same flooring material to create a subtle division between the two spaces.
Mixing Different Flooring Materials
 If you want to add a touch of visual interest to your home, consider mixing different flooring materials for the transition between your kitchen and living room. You can use a combination of hardwood and tile, or tile and laminate to create a unique and eye-catching design. Just be sure to choose materials that complement each other and flow seamlessly from one room to the other.
Pro Tip:
Use a transition strip or border to create a clean and defined separation between the different flooring materials.
If you want to add a touch of visual interest to your home, consider mixing different flooring materials for the transition between your kitchen and living room. You can use a combination of hardwood and tile, or tile and laminate to create a unique and eye-catching design. Just be sure to choose materials that complement each other and flow seamlessly from one room to the other.
Pro Tip:
Use a transition strip or border to create a clean and defined separation between the different flooring materials.
Other Considerations
 Aside from the type of flooring material, there are other factors to consider when planning a floor transition between your kitchen and living room. These include the height difference between the two spaces, the traffic flow, and the overall style and aesthetic of your home. It is also essential to ensure that the transition is safe and functional, especially in high-traffic areas like the kitchen.
Aside from the type of flooring material, there are other factors to consider when planning a floor transition between your kitchen and living room. These include the height difference between the two spaces, the traffic flow, and the overall style and aesthetic of your home. It is also essential to ensure that the transition is safe and functional, especially in high-traffic areas like the kitchen.
In Conclusion
 The floor transition between your kitchen and living room may seem like a minor detail, but it can significantly impact the overall design and functionality of your home. By considering the layout, using the same or different flooring materials, and paying attention to other key factors, you can create a seamless and stylish transition that ties your kitchen and living room together. Don't be afraid to get creative and experiment with different design ideas to find the perfect floor transition for your home.
The floor transition between your kitchen and living room may seem like a minor detail, but it can significantly impact the overall design and functionality of your home. By considering the layout, using the same or different flooring materials, and paying attention to other key factors, you can create a seamless and stylish transition that ties your kitchen and living room together. Don't be afraid to get creative and experiment with different design ideas to find the perfect floor transition for your home.



