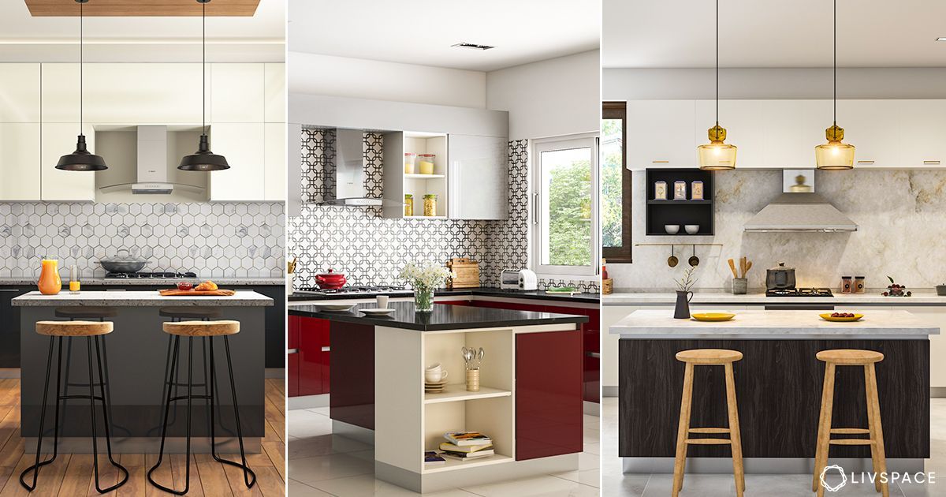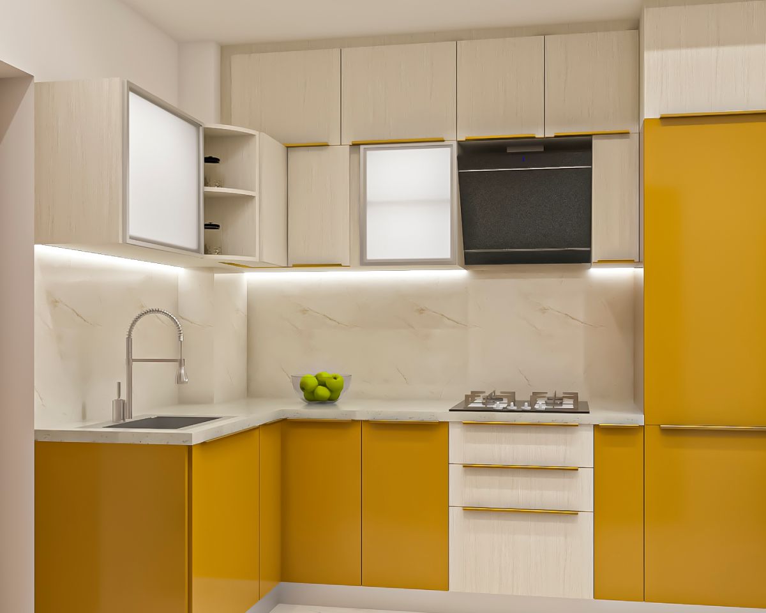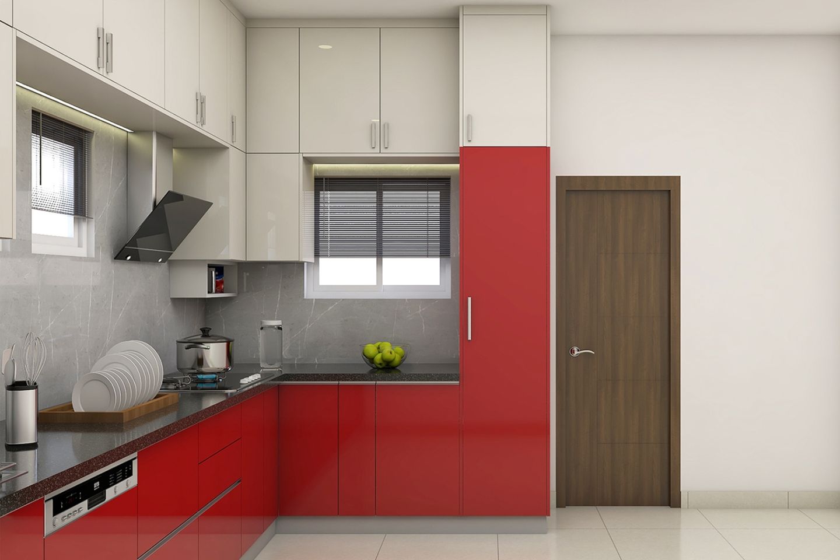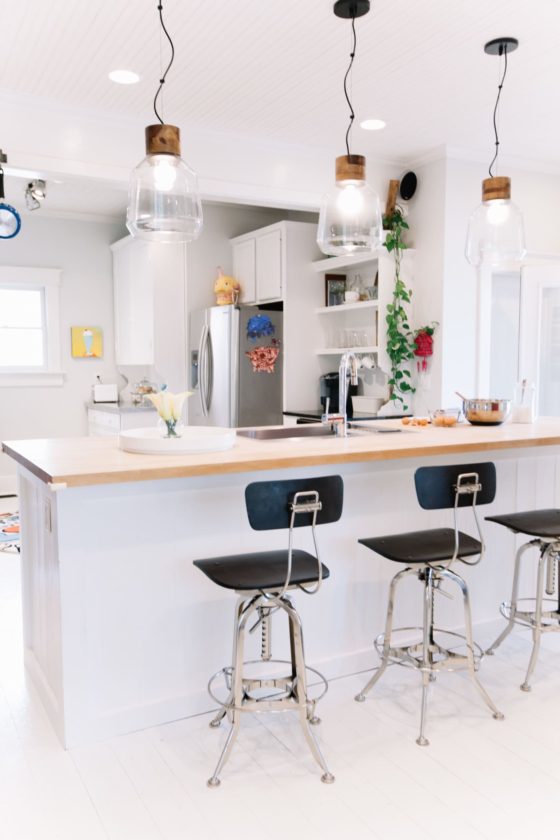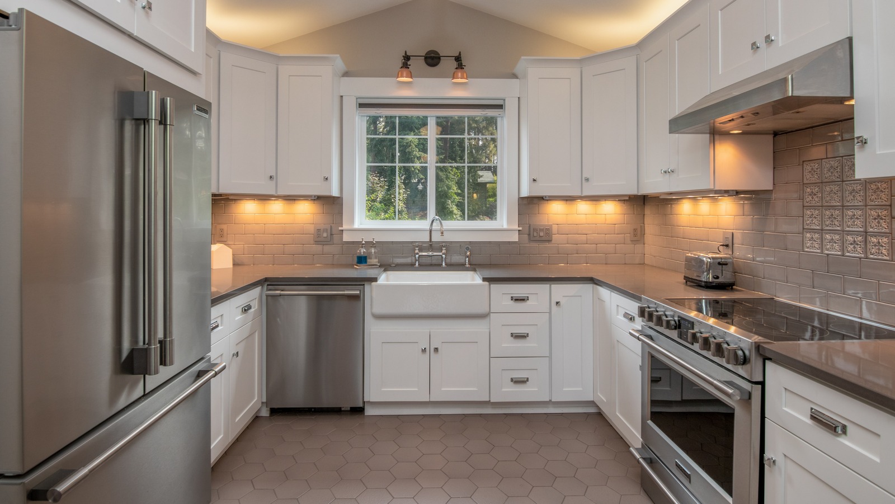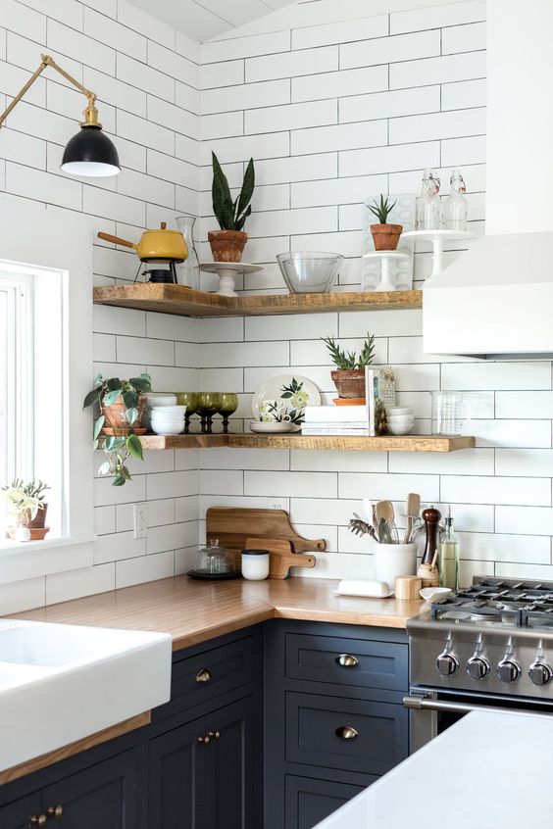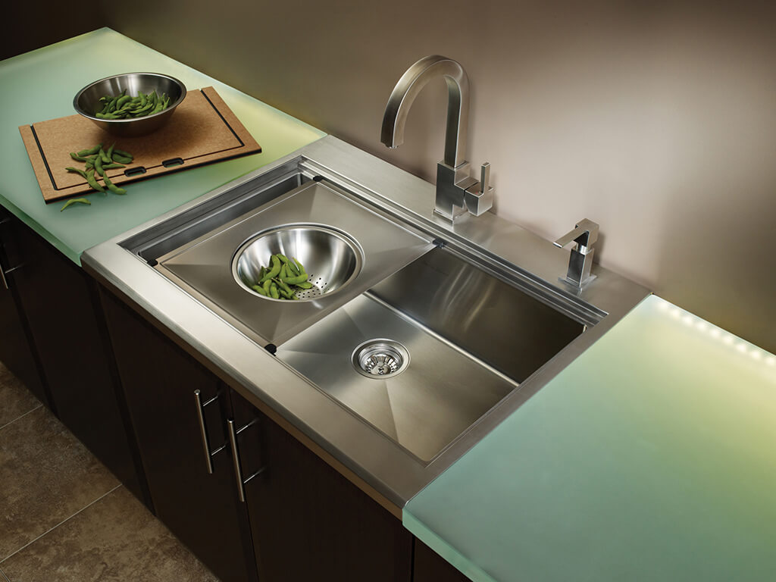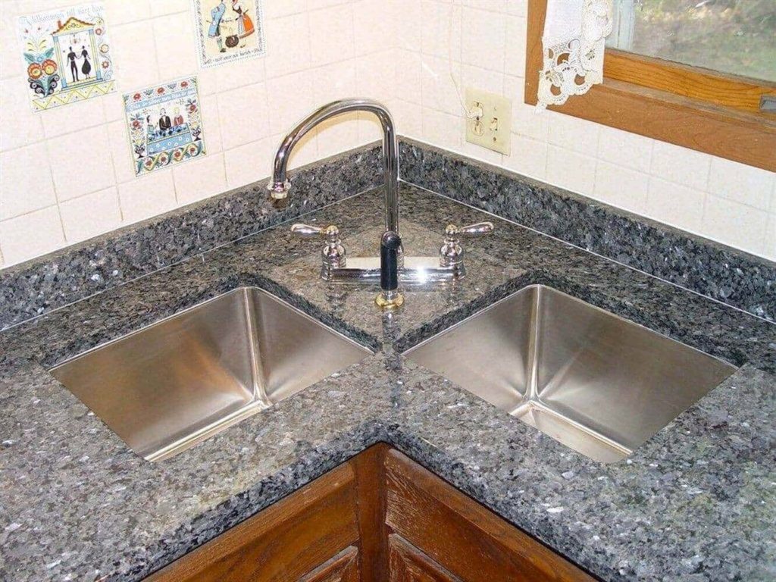If you're considering a kitchen renovation or building a new home, one of the key decisions you'll need to make is the layout of your kitchen. And one layout that has been gaining popularity in recent years is the J-shaped kitchen design. This layout is a variation of the popular U-shaped kitchen, but with one end open to create a J shape. This design offers numerous benefits and can work well for a variety of kitchen sizes and styles. So, if you're looking for some inspiration for your new kitchen, here are some J-shaped kitchen design ideas to consider.1. J-Shaped Kitchen Design Ideas
The J-shaped kitchen layout is essentially an extension of the U-shaped kitchen, with one end left open to create a J shape. This design is perfect for larger kitchens, as it provides ample counter and storage space, while still maintaining an open and airy feel. The open end can be used to create a breakfast bar or add an island for additional workspace. This layout also allows for a natural flow of traffic in the kitchen, making it easy to move around and work efficiently.2. J-Shaped Kitchen Layout
Adding an island to a J-shaped kitchen design can bring even more functionality and style to the space. The island can serve as a central workspace, and also provide additional storage and seating. It can also be used to create a division between the kitchen and living or dining areas, while still maintaining an open feel. When choosing an island for a J-shaped kitchen, consider the size and shape of the space and choose a design that complements the overall style of the kitchen.3. J-Shaped Kitchen Design with Island
The J-shaped kitchen design can also work well for smaller kitchens, as it maximizes space while still providing a functional layout. In a smaller kitchen, the open end of the J shape can be used for a small dining area or to create a cozy breakfast nook. The key to making a small J-shaped kitchen work is to keep the design simple and efficient, and to utilize every inch of space wisely. Open shelving and clever storage solutions can also help to make the most of a small J-shaped kitchen.4. Small J-Shaped Kitchen Design
For a sleek and contemporary look, consider a modern J-shaped kitchen design. This style often features clean lines, minimalistic design, and a monochromatic color scheme. To add some visual interest, incorporate different textures and materials, such as a mix of matte and glossy finishes or a combination of wood and metal. A modern J-shaped kitchen can also benefit from adding pops of color through accessories or a bold backsplash.5. Modern J-Shaped Kitchen Design
If you have a small kitchen space but still want the benefits of a J-shaped layout, there are ways to make it work. One option is to create a galley-style J-shaped kitchen, where the open end is used for an additional run of cabinets and counters. Another option is to use the open end to create a window or open up the space to an adjoining room, which can help to make the kitchen feel more spacious. Additionally, choosing light colors and maximizing storage can also help to make a small J-shaped kitchen feel larger.6. J-Shaped Kitchen Design for Small Space
A breakfast bar is a great way to add extra seating and dining space to a J-shaped kitchen. It can also serve as a casual spot for meals or a place to gather and socialize while cooking. When designing a breakfast bar for a J-shaped kitchen, consider the height and placement to ensure that it is functional and complements the overall design of the space. Adding bar stools and pendant lighting can also help to create a cozy and inviting area.7. J-Shaped Kitchen Design with Breakfast Bar
In a larger kitchen, a peninsula can be added to the open end of a J-shaped layout to create additional workspace and storage. A peninsula is essentially an extension of the countertop, and can also serve as a casual dining area or a place for extra seating. This design can be particularly useful for open concept homes, as it can create a division between the kitchen and living or dining areas.8. J-Shaped Kitchen Design with Peninsula
Open shelving is a popular trend in kitchen design, and it can work well in a J-shaped kitchen. This style of shelving can be used to display dishes, glasses, and other kitchen essentials, adding a touch of charm and personality to the space. Open shelving can also help to open up a smaller J-shaped kitchen, making it feel more spacious and light. Just be sure to keep the shelving organized and clutter-free to maintain a clean and functional look.9. J-Shaped Kitchen Design with Open Shelving
A corner sink is a great option for a J-shaped kitchen, as it can make use of the space in the open end of the layout. This design can also be a practical choice, as it allows for more counter space on either side of the sink. When choosing a corner sink for a J-shaped kitchen, consider the size and shape of the space and choose a style that complements the overall design. Adding a window above the sink can also bring in natural light and add a charming touch to the space. In conclusion, the J-shaped kitchen design offers a versatile and functional layout that can work well for a variety of kitchen styles and sizes. Whether you're looking for a modern and sleek kitchen or a cozy and traditional space, the J-shaped design can be customized to suit your needs and preferences. So, consider incorporating this layout into your kitchen renovation or new build for a stylish and efficient cooking space.10. J-Shaped Kitchen Design with Corner Sink
The Benefits of a J-Shaped Kitchen Design
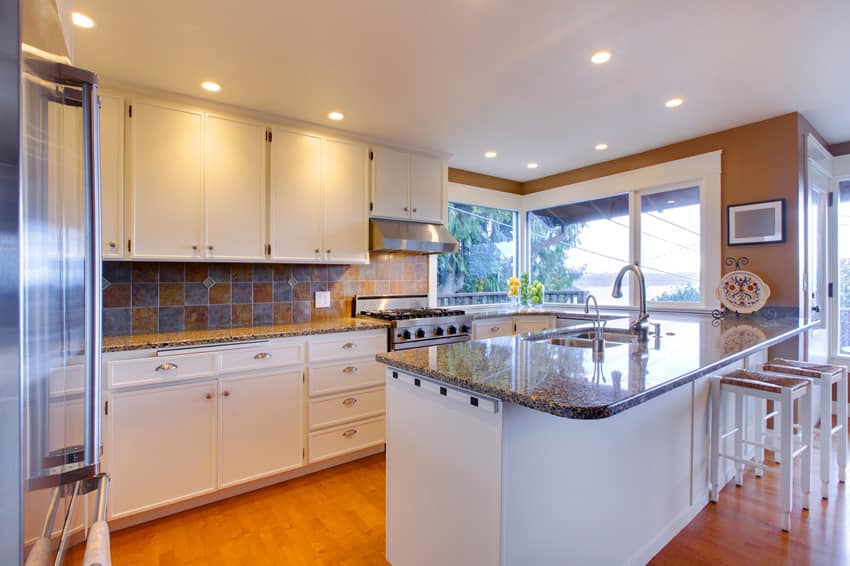
Maximizing Space and Functionality
 Apart from its unique and modern aesthetic, a J-shaped kitchen design offers numerous benefits for homeowners. One of the main advantages is its ability to maximize space and functionality. With its layout similar to a U-shaped kitchen, a J-shaped kitchen provides ample countertop and storage space, making it ideal for large families or avid home cooks. The extended arm of the J-shape offers additional counter space, perfect for food preparation or as a breakfast bar. This design also allows for a triangular workflow between the sink, stove, and refrigerator, making cooking and cleaning more efficient and convenient.
Apart from its unique and modern aesthetic, a J-shaped kitchen design offers numerous benefits for homeowners. One of the main advantages is its ability to maximize space and functionality. With its layout similar to a U-shaped kitchen, a J-shaped kitchen provides ample countertop and storage space, making it ideal for large families or avid home cooks. The extended arm of the J-shape offers additional counter space, perfect for food preparation or as a breakfast bar. This design also allows for a triangular workflow between the sink, stove, and refrigerator, making cooking and cleaning more efficient and convenient.
Flexible Design Options
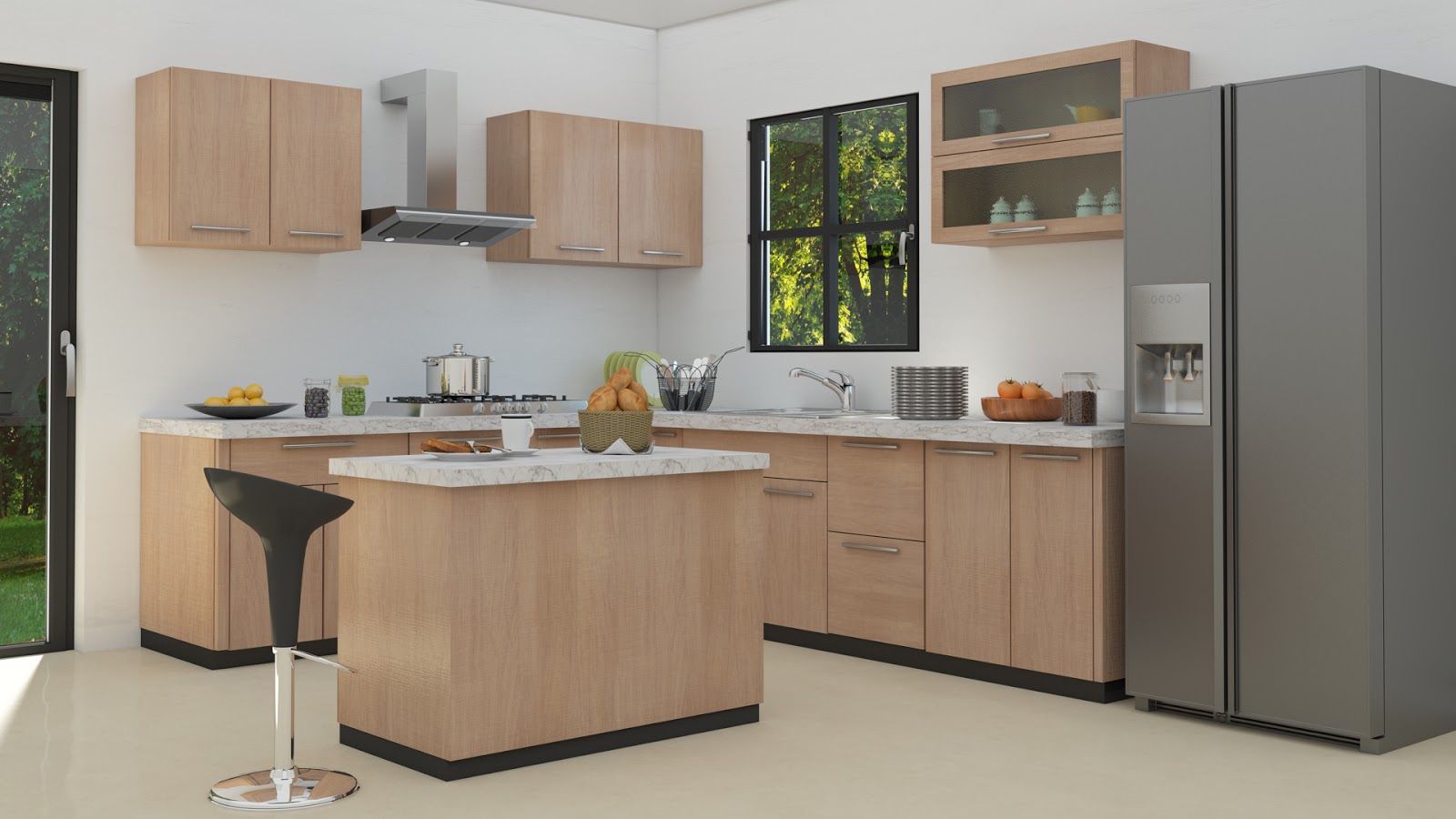 Another advantage of a J-shaped kitchen is its flexibility in design. It can be adapted to fit various kitchen sizes and layouts, whether big or small. For smaller kitchens, the extended arm of the J-shape can be utilized as a breakfast nook or as a space-saving dining area. It can also be designed with an open concept, allowing for a seamless flow into the adjoining living or dining area. For larger kitchens, the extended arm can serve as a secondary workspace or a bar area for entertaining guests. The wide range of design options makes the J-shaped kitchen a versatile and practical choice for any home.
Another advantage of a J-shaped kitchen is its flexibility in design. It can be adapted to fit various kitchen sizes and layouts, whether big or small. For smaller kitchens, the extended arm of the J-shape can be utilized as a breakfast nook or as a space-saving dining area. It can also be designed with an open concept, allowing for a seamless flow into the adjoining living or dining area. For larger kitchens, the extended arm can serve as a secondary workspace or a bar area for entertaining guests. The wide range of design options makes the J-shaped kitchen a versatile and practical choice for any home.
Aesthetically Pleasing
 In addition to its functionality, the J-shaped kitchen also offers an aesthetically pleasing design. Its clean lines and streamlined layout create a modern and sophisticated look, adding a touch of elegance to any home. The extended arm of the J-shape can also be utilized to showcase decorative items or to add a pop of color to the kitchen. With a variety of materials and finishes to choose from, homeowners can customize their J-shaped kitchen to match their personal style and preferences.
In conclusion, a J-shaped kitchen design offers a perfect balance of form and function. Its efficient use of space, flexibility in design, and modern aesthetic make it a popular choice for homeowners looking to elevate their kitchen design. Whether you have a small or large kitchen, a J-shaped layout can provide you with a functional and beautiful space that you and your family will love. So why settle for a traditional kitchen design when you can have the unique and practical J-shaped kitchen in your home?
In addition to its functionality, the J-shaped kitchen also offers an aesthetically pleasing design. Its clean lines and streamlined layout create a modern and sophisticated look, adding a touch of elegance to any home. The extended arm of the J-shape can also be utilized to showcase decorative items or to add a pop of color to the kitchen. With a variety of materials and finishes to choose from, homeowners can customize their J-shaped kitchen to match their personal style and preferences.
In conclusion, a J-shaped kitchen design offers a perfect balance of form and function. Its efficient use of space, flexibility in design, and modern aesthetic make it a popular choice for homeowners looking to elevate their kitchen design. Whether you have a small or large kitchen, a J-shaped layout can provide you with a functional and beautiful space that you and your family will love. So why settle for a traditional kitchen design when you can have the unique and practical J-shaped kitchen in your home?



/exciting-small-kitchen-ideas-1821197-hero-d00f516e2fbb4dcabb076ee9685e877a.jpg)










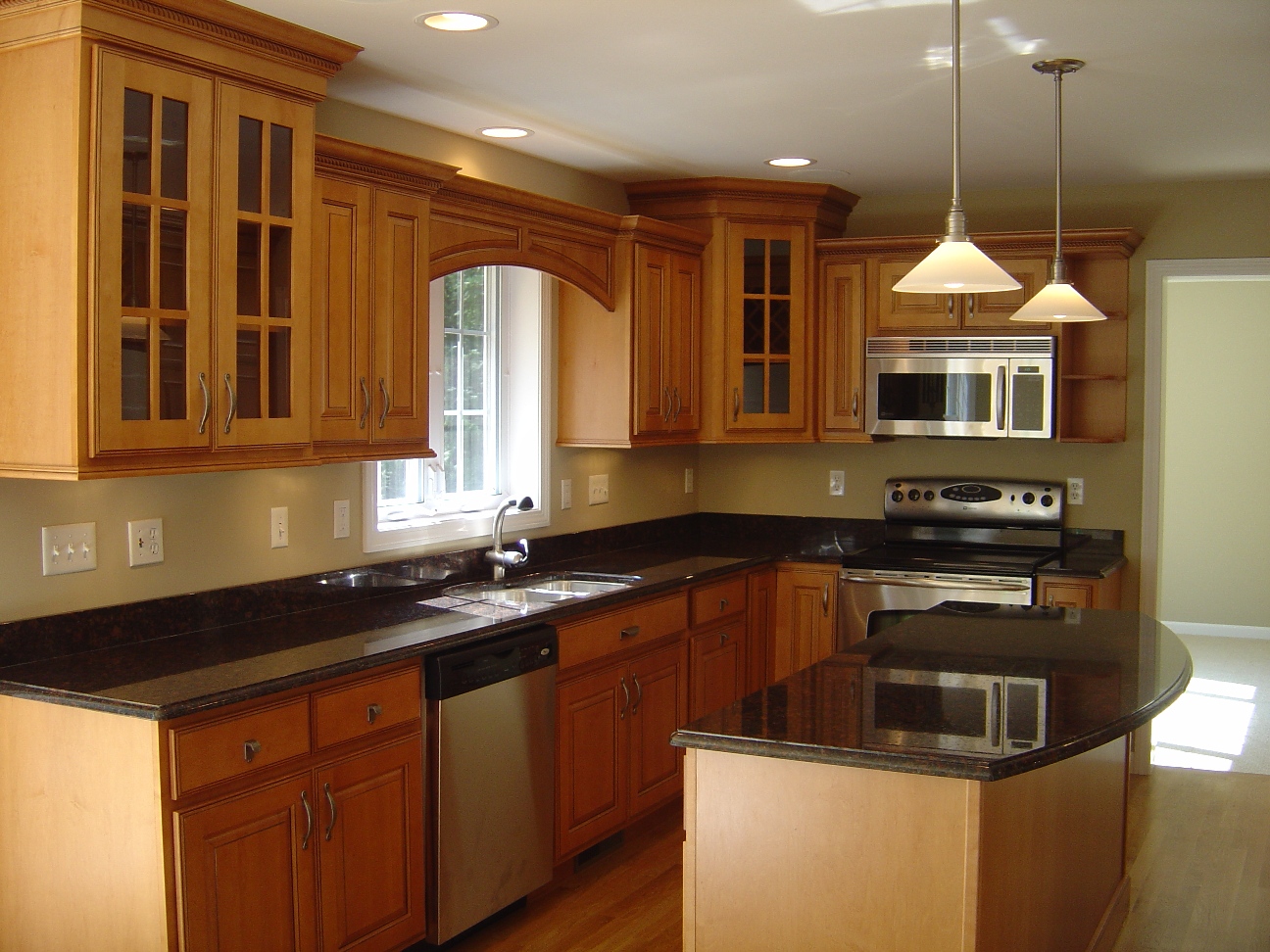
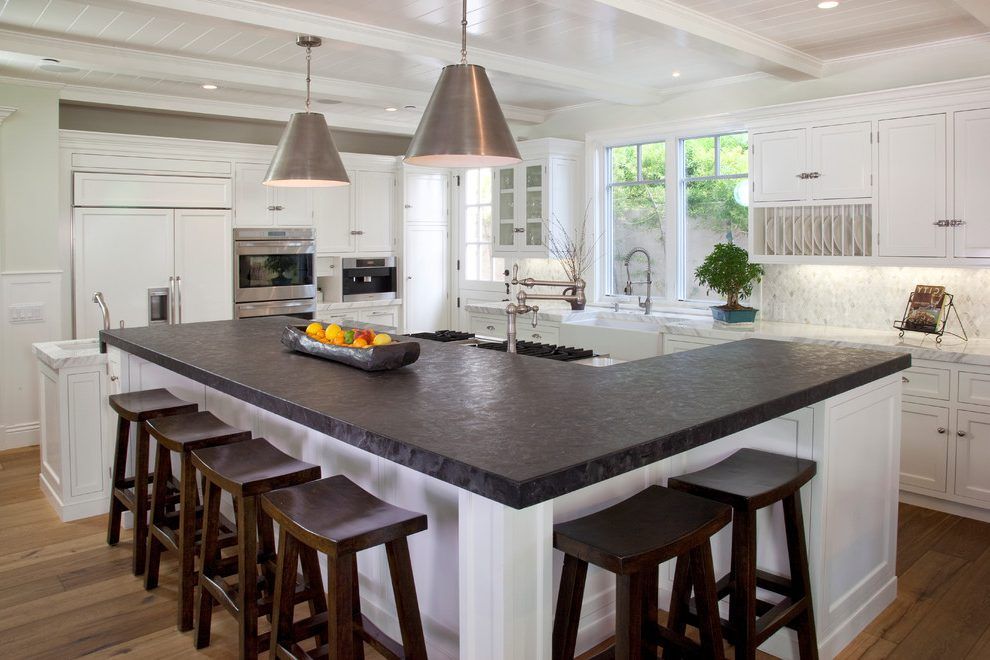
:max_bytes(150000):strip_icc()/sunlit-kitchen-interior-2-580329313-584d806b3df78c491e29d92c.jpg)





:max_bytes(150000):strip_icc()/island-pantry-VelindaHellenDesign_Photog-Sara-Ligorria-Tramp-802962e3bf2a4a66a48cf81db556c62a.jpg)




