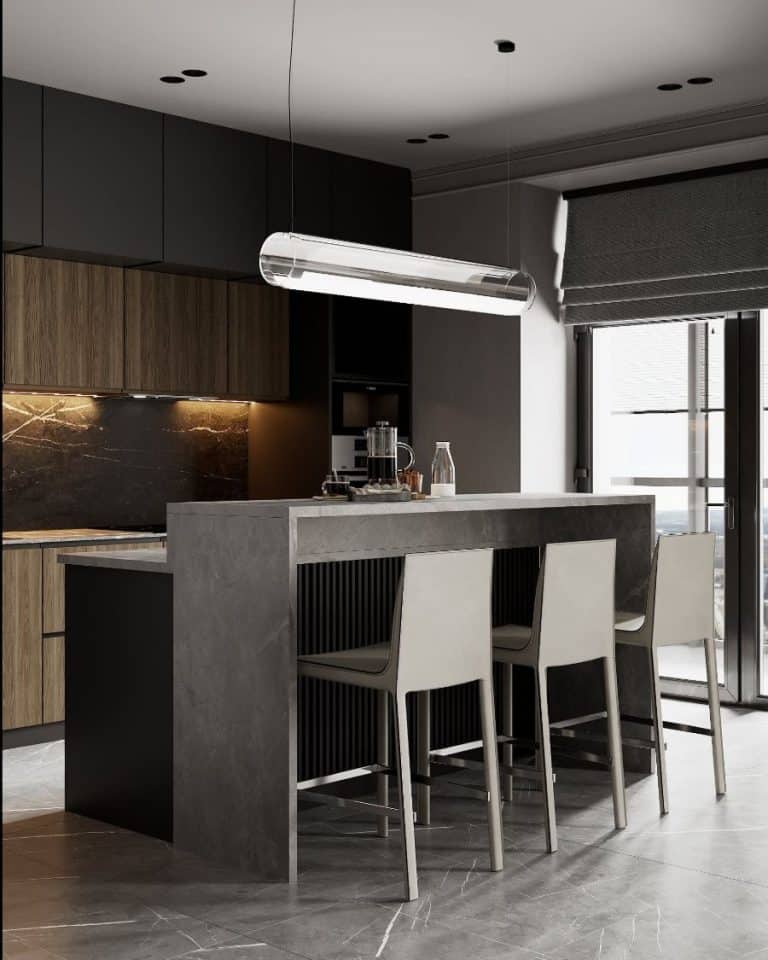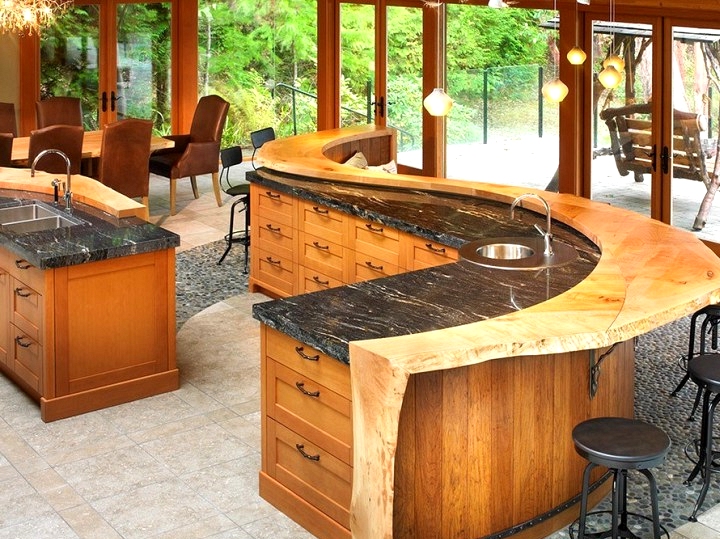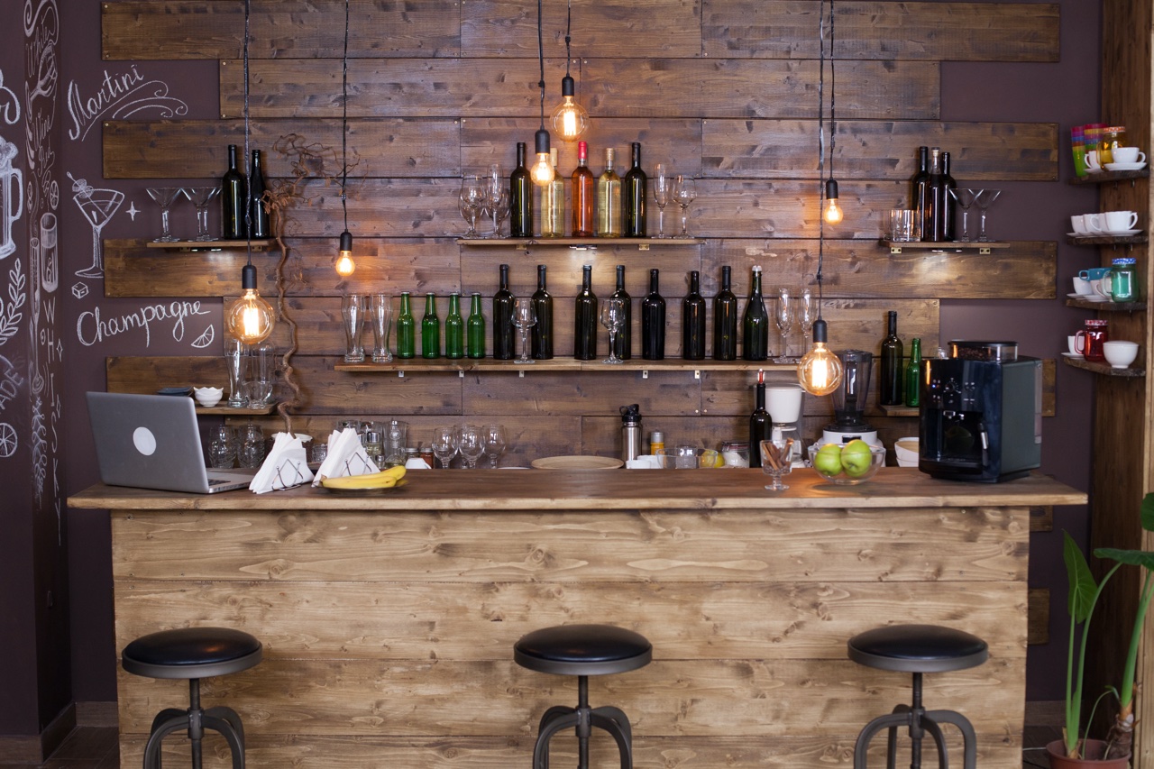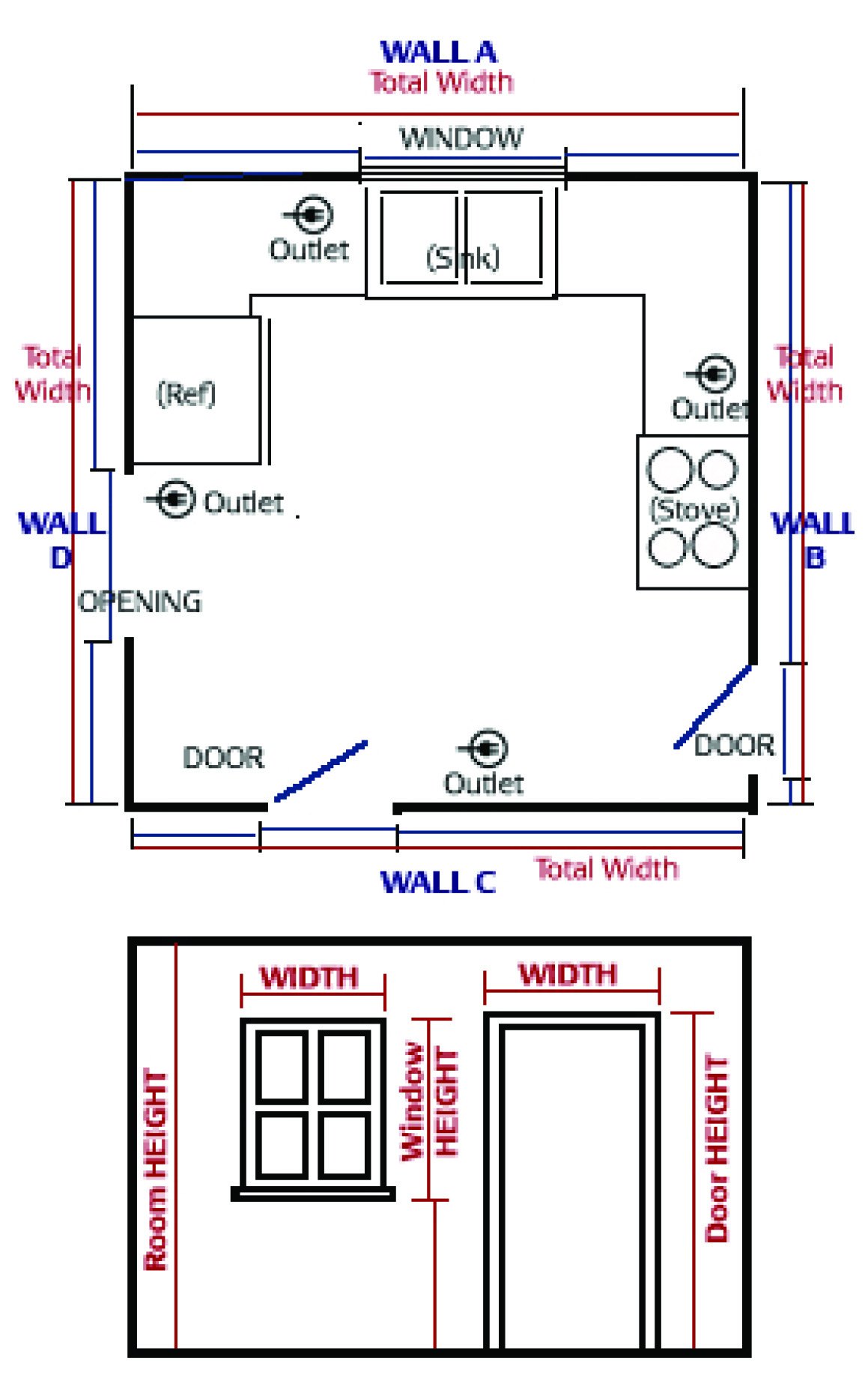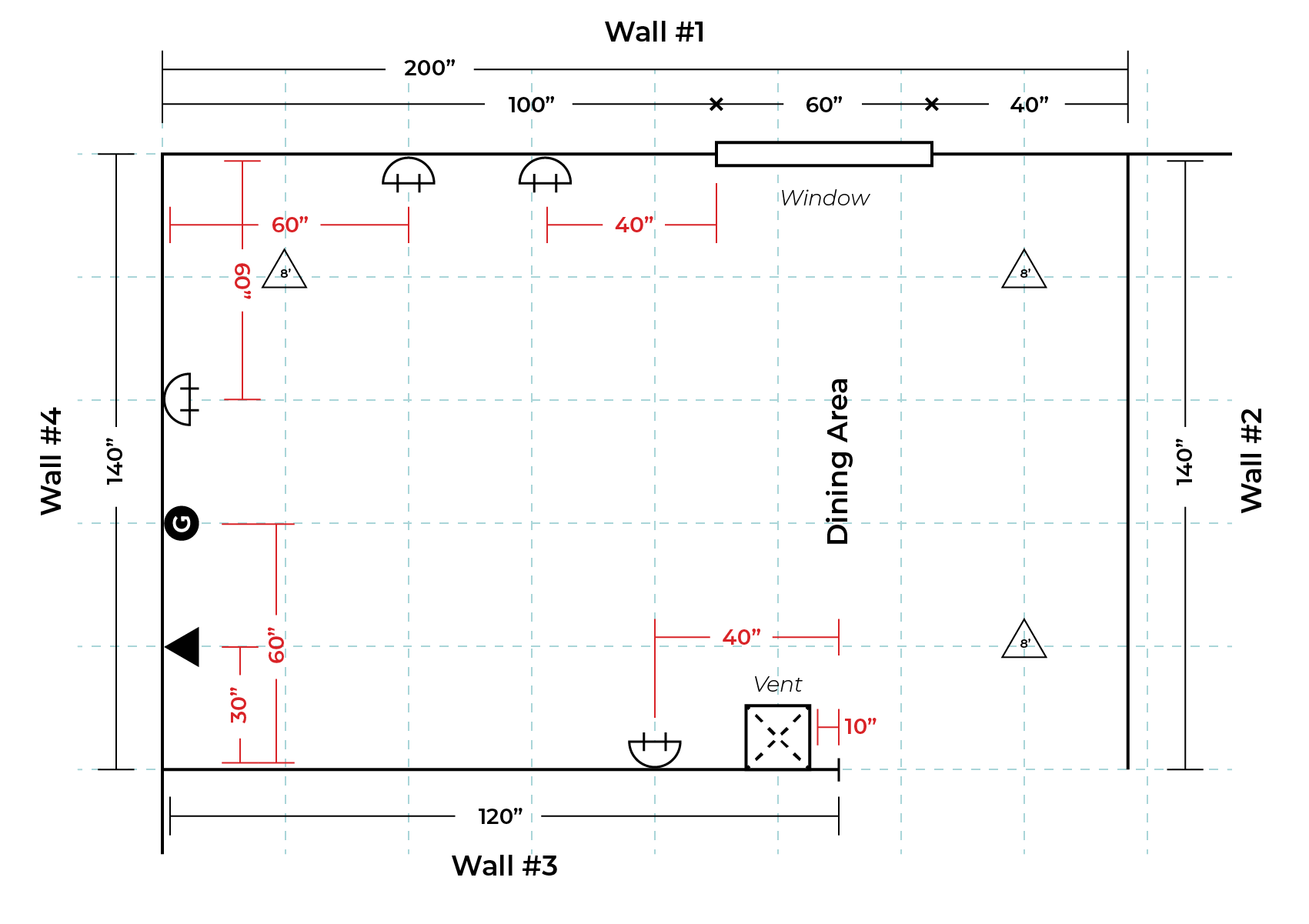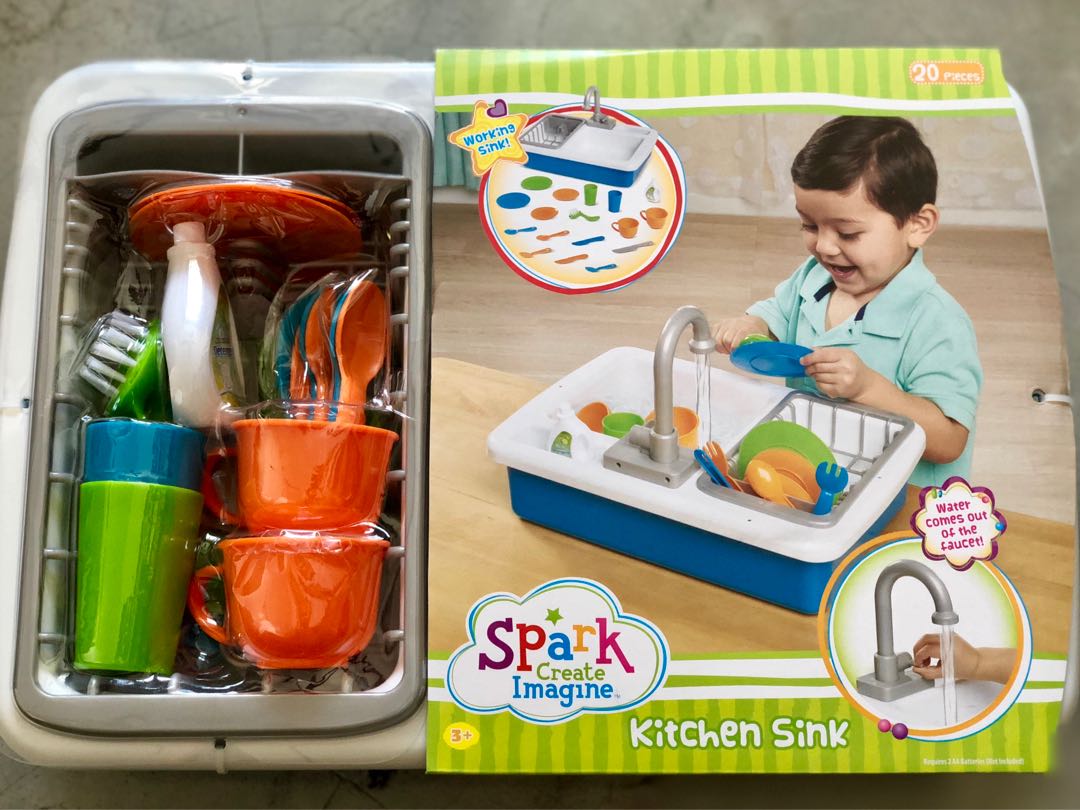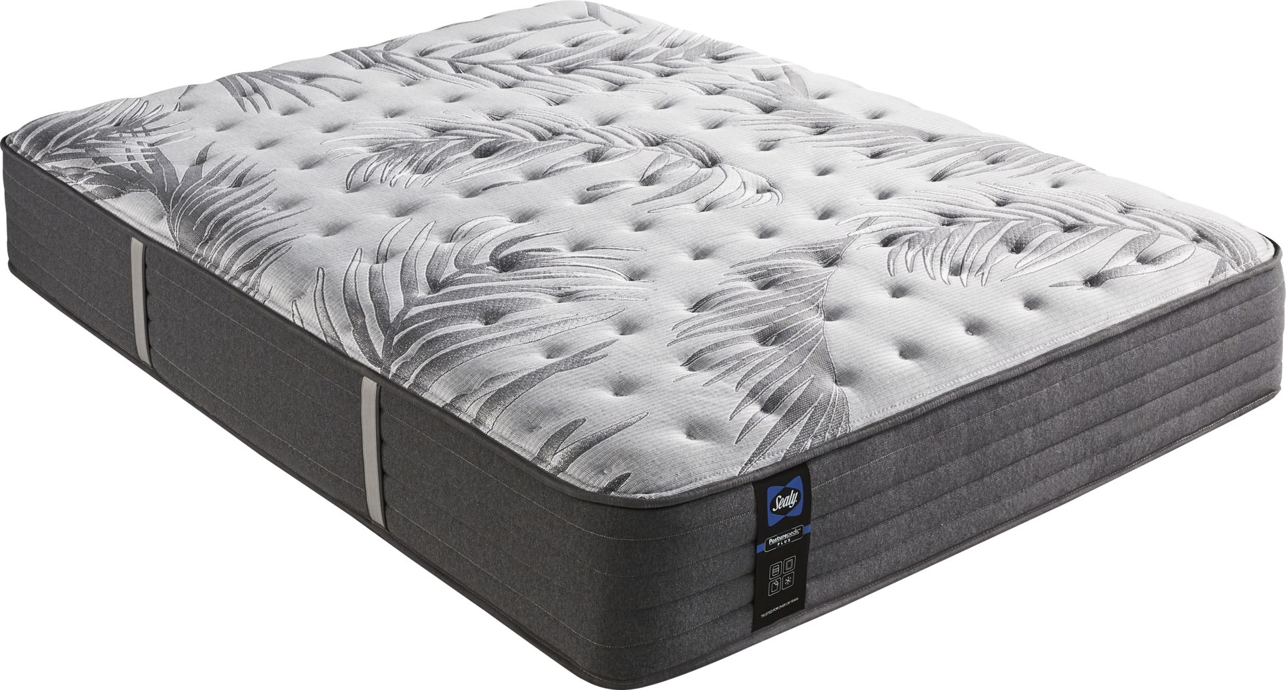Are you looking to add a new and functional element to your kitchen? Consider installing a kitchen bar. Not only does it provide extra counter space and storage, but it also serves as a great spot for casual dining and entertaining guests. Here's a step-by-step guide on how to install a kitchen bar in your home. Step 1: Plan and Measure The first step in installing a kitchen bar is to carefully plan and measure the space where you want it to go. Consider the size and layout of your kitchen to determine the best spot for the bar. You'll also want to measure the area to ensure your bar will fit properly. Pro Tip: Make sure to leave enough room for people to move around the bar comfortably. Step 2: Gather Materials Once you have a plan in place, it's time to gather all the necessary materials. This may include a countertop, cabinets, brackets, screws, a drill, and other tools. You can purchase pre-made cabinets and countertops or choose to build them yourself. Pro Tip: Make sure to purchase materials that are durable and water-resistant, as the kitchen can be a high-moisture area. Step 3: Install Cabinets If you're installing pre-made cabinets, start by attaching them to the wall with screws and brackets. Make sure they are level and securely attached. If you're building your own cabinets, follow the instructions carefully to ensure they are sturdy and level. Pro Tip: Use a level and a stud finder to ensure your cabinets are installed correctly. Step 4: Add Countertop Next, it's time to add the countertop. If you purchased a pre-made countertop, simply place it on top of the cabinets and secure it with screws. If you're building your own countertop, make sure to measure and cut it to fit properly. You can also add a backsplash to your countertop for a finished look. Pro Tip: Choose a countertop material that is easy to clean and maintain, as it will be exposed to food and spills. Step 5: Finishing Touches Now that your kitchen bar is installed, it's time to add some finishing touches. You can add bar stools, pendant lights, and other decorative elements to make your bar feel more inviting. You can also add shelves or hanging racks for extra storage space. Pro Tip: Consider adding a small sink to your kitchen bar for added convenience.1. Kitchen Bar Installation: Step-by-Step Guide
Are you tired of eating meals at your kitchen table or island? Why not add a kitchen bar to your home? Not only does it provide a unique and functional space, but it can also increase the value of your home. Here's a guide on how to install a kitchen bar in your home. Step 1: Choose a Location The first step in installing a kitchen bar is to choose the best location for it. Consider the layout of your kitchen and the flow of traffic to determine the best spot. You'll also want to make sure there is enough room for people to sit and move around comfortably. Pro Tip: Consider installing your kitchen bar near a window for natural light and a nice view. Step 2: Measure and Plan Once you've chosen a location, it's time to measure and plan for your kitchen bar. Make sure to measure the space accurately and take into account any obstacles or fixtures that may be in the way. You'll also want to consider the size and materials of your bar. Pro Tip: Use a tape measure and graph paper to create a detailed plan for your kitchen bar. Step 3: Gather Materials Now it's time to gather all the necessary materials for your kitchen bar. This may include cabinets, countertops, brackets, screws, and other tools. You can choose to purchase pre-made materials or build your own. Pro Tip: Consider using reclaimed or sustainable materials for an eco-friendly kitchen bar. Step 4: Build Cabinets If you're building your own cabinets, start by cutting and assembling the pieces according to your plan. Use a level to ensure the cabinets are straight and secure them to the wall with screws and brackets. If you're using pre-made cabinets, simply attach them to the wall. Pro Tip: Use a stud finder to locate the wall studs for added stability. Step 5: Add Countertop Once your cabinets are in place, it's time to add the countertop. If you purchased a pre-made countertop, simply place it on top of the cabinets and secure it with screws. If you're building your own countertop, make sure to measure and cut it to fit properly. You can also add a backsplash for a polished look. Pro Tip: Add a sealant to your countertop to protect it from stains and water damage.2. How to Install a Kitchen Bar in Your Home
Are you a fan of DIY projects and looking to add a kitchen bar to your home? While installing a kitchen bar can seem like a daunting task, it's actually a project that can be done by most DIY enthusiasts. Here are some tips and tricks for successfully installing a kitchen bar on your own. Tip 1: Plan and Measure Before you start any DIY project, it's important to have a plan in place. Measure the space where you want to install your kitchen bar and make sure to take accurate measurements. This will help you determine the size and layout of your bar. Pro Tip: Use a laser level for precise measurements and to ensure your bar is level. Tip 2: Gather Materials Once you have a plan, it's time to gather all the necessary materials. This may include cabinets, countertops, brackets, screws, and other tools. Make sure to purchase materials that are durable and water-resistant, as the kitchen can be a high-moisture area. Pro Tip: Consider using recycled or upcycled materials for an eco-friendly DIY kitchen bar. Tip 3: Follow Instructions Carefully If you're using pre-made cabinets and countertops, make sure to follow the instructions carefully. If you're building your own, make sure to measure and cut the pieces accurately. Double-check your work to avoid any mistakes that could cause problems down the road. Pro Tip: Use a carpenter's square to ensure your cuts are straight and accurate. Tip 4: Have a Helper Installing a kitchen bar can be a one-person job, but having a helper can make it easier and more efficient. They can hold pieces in place while you secure them and help with any heavy lifting. Plus, it's always more fun to work on a project with someone else. Pro Tip: Make sure to wear safety gear, such as gloves and goggles, when working with tools and materials. Tip 5: Add Personal Touches Once your kitchen bar is installed, don't be afraid to add personal touches to make it your own. This could be choosing unique cabinet handles, adding a pop of color with a fresh coat of paint, or incorporating decorative elements like shelves or hanging racks. Pro Tip: Add a personal touch by using a stencil to create a design on your countertop or cabinets.3. DIY Kitchen Bar Installation: Tips and Tricks
In addition to providing extra counter space and storage, there are many other benefits to installing a kitchen bar in your home. Here are some of the top advantages of having a kitchen bar. 1. Increased Functionality A kitchen bar provides additional space for cooking, dining, and entertaining. It can also serve as a makeshift office or homework area. This added functionality can make your kitchen a more versatile and efficient space. 2. Additional Seating Having a kitchen bar allows for extra seating in your home. This is especially useful when entertaining guests or for busy households with multiple family members. Plus, it's a great spot for casual meals and quick snacks. 3. Space-Saving For smaller kitchens, a kitchen bar can be a space-saving solution. It takes up less room than a traditional dining table and can serve multiple purposes. This can make your kitchen feel more open and less cluttered. 4. Easy to Clean Kitchen bars are typically made with durable and easy-to-clean materials such as granite, quartz, or laminate. This makes them a low-maintenance option for busy households and a great choice for messy cooks. 5. Adds Value to Your Home Installing a kitchen bar can add value to your home, making it a worthwhile investment. It can also make your kitchen more modern and appealing to potential buyers if you ever decide to sell your home.4. The Benefits of Installing a Kitchen Bar
When it comes to designing a kitchen bar, the possibilities are endless. Here are some design ideas to inspire your own kitchen bar installation. 1. Floating Bar A floating kitchen bar is a great option for smaller kitchens. It attaches to the wall and doesn't have any cabinets underneath, creating a sleek and modern look. Add bar stools for seating and extra storage options above the bar. 2. Wrap-Around Bar A wrap-around bar is perfect for larger kitchens and provides plenty of counter space. This design allows for seating on multiple sides, making it ideal for entertaining. It can also double as a breakfast bar for quick meals. 3. L-Shaped Bar An L-shaped kitchen bar is a great option for open-concept kitchens. It creates a natural division between the kitchen and living or dining area while still allowing for an open flow. This design also provides ample counter space and seating. 4. Rustic Bar If you have a farmhouse or rustic-style kitchen, consider incorporating natural wood elements into your bar design. Use reclaimed wood for the countertop and add industrial-style stools for a cozy and charming look. 5. Colorful Bar Add a pop of color to your kitchen with a bright and bold bar design. Choose a colorful countertop or cabinets to make a statement, or add colorful tiles to the backsplash for a fun and unique look.5. Kitchen Bar Design Ideas for Your Home
Before you start the process of installing a kitchen bar, there are a few things to consider to ensure a successful and functional end result. 1. Budget Consider your budget when planning your kitchen bar installation. This will determine the materials and design options you can choose from. Remember to factor in the cost of any tools or equipment you may need. 2. Space Make sure to take accurate measurements of your space to ensure your kitchen bar will fit properly. Consider the layout of your kitchen and how the bar will fit into the flow of the room. It's also important to leave enough room for people to move around the bar comfortably. 3. Style Think about the style and design of your kitchen and choose a bar that complements it. Consider the materials, colors, and finishes that will best fit with your kitchen's aesthetic. You can also add personal touches to make your bar unique. 4. Functionality Think about how you will use your kitchen bar and choose a design that fits your needs. If you plan on using it for dining, make sure to have enough seating. If you plan on using it for cooking, consider adding a sink or extra storage space.6. Installing a Kitchen Bar: Things to Consider
Accurate measurements and detailed planning are key to a successful kitchen bar installation. Here's a guide on how to measure and plan for your kitchen bar. Step 1: Measure the Space Use a tape measure to measure the length and width of the area where you want to install your kitchen bar. Make sure to take into account any obstacles or fixtures that may be in the way, such as windows or doors. Step 2: Determine Bar Size Based on your measurements, determine the size of your kitchen bar. Consider the length and width you want it to be, as well as the height. This will help you determine the amount of materials you will need. Step 3: Create a Plan7. How to Measure and Plan for a Kitchen Bar Installation
Why You Should Consider Installing a Kitchen Bar

Maximizing Space and Functionality
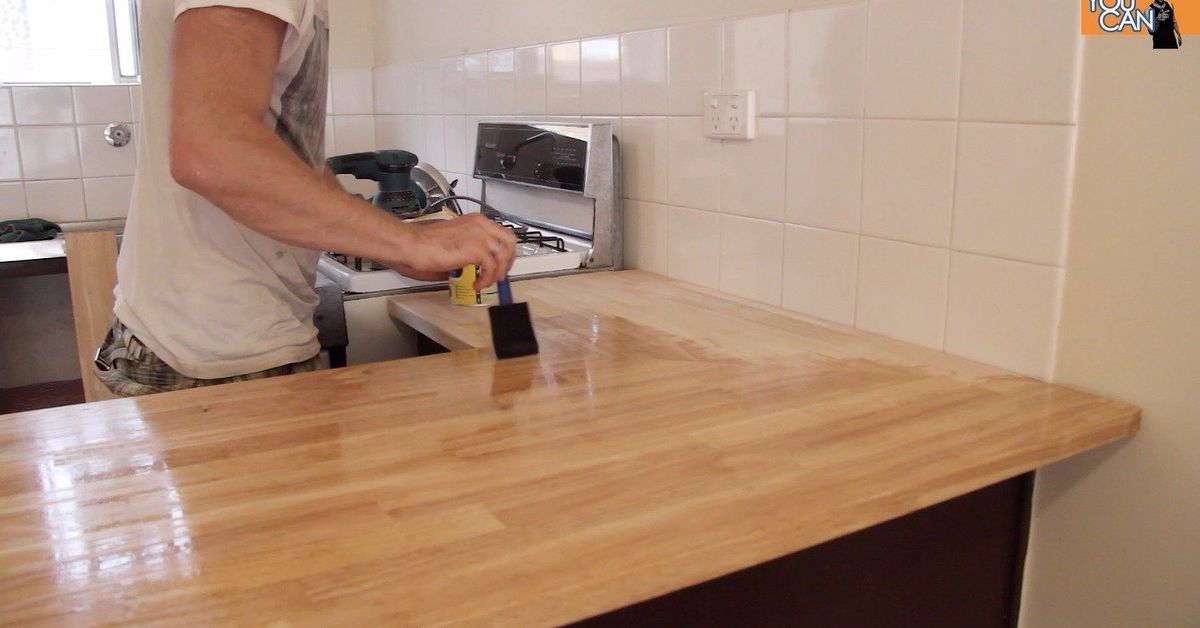 One of the biggest benefits of installing a kitchen bar is the ability to maximize your space and increase the functionality of your kitchen. With a kitchen bar, you can create an additional seating area for dining, socializing, or even as a workspace. This is especially beneficial for smaller kitchens where space may be limited. By utilizing the vertical space in your kitchen, you can create a multi-functional area that serves as both a kitchen island and a dining table.
One of the biggest benefits of installing a kitchen bar is the ability to maximize your space and increase the functionality of your kitchen. With a kitchen bar, you can create an additional seating area for dining, socializing, or even as a workspace. This is especially beneficial for smaller kitchens where space may be limited. By utilizing the vertical space in your kitchen, you can create a multi-functional area that serves as both a kitchen island and a dining table.
Adds Value to Your Home
 In addition to the practical benefits, installing a kitchen bar can also add value to your home. With more and more people looking for open-concept living spaces, a kitchen bar can be a desirable feature for potential buyers. It also adds a modern and stylish touch to your kitchen, making it more appealing to those looking to purchase a home.
In addition to the practical benefits, installing a kitchen bar can also add value to your home. With more and more people looking for open-concept living spaces, a kitchen bar can be a desirable feature for potential buyers. It also adds a modern and stylish touch to your kitchen, making it more appealing to those looking to purchase a home.
Easy to Customize and Personalize
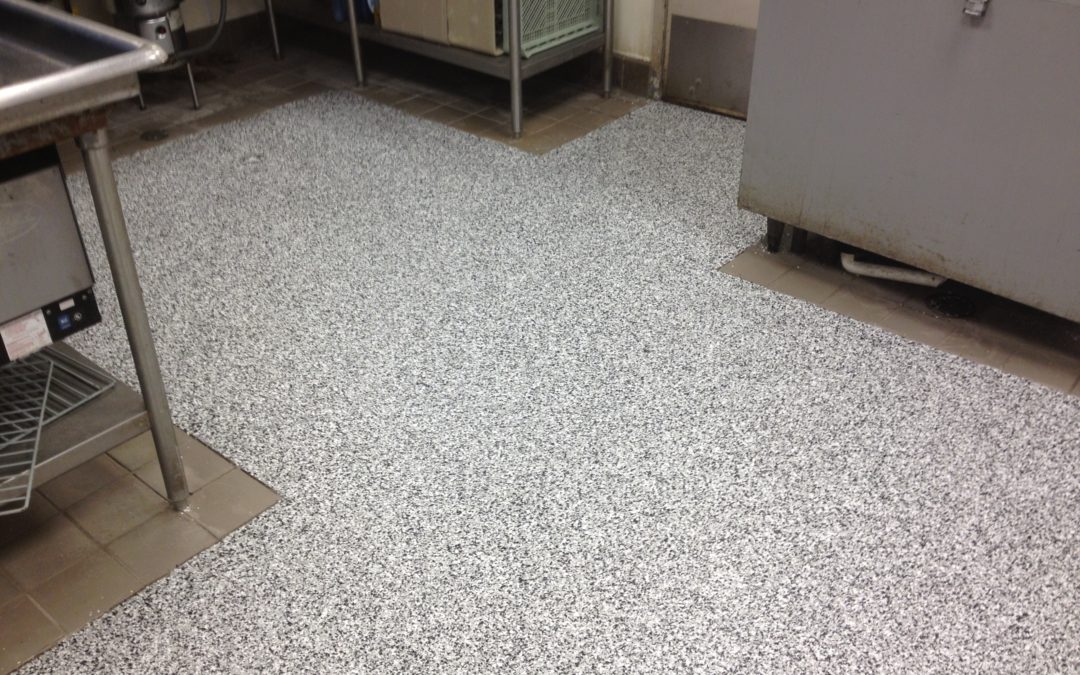 Another advantage of installing a kitchen bar is the opportunity to customize and personalize it to your specific needs and preferences. You can choose from a variety of materials, such as granite, marble, or wood, to match your kitchen's aesthetic. You can also add features like built-in shelves or cabinets for extra storage or incorporate a sink or stove for added convenience. This allows you to create a kitchen bar that not only looks great but also meets your practical needs.
Another advantage of installing a kitchen bar is the opportunity to customize and personalize it to your specific needs and preferences. You can choose from a variety of materials, such as granite, marble, or wood, to match your kitchen's aesthetic. You can also add features like built-in shelves or cabinets for extra storage or incorporate a sink or stove for added convenience. This allows you to create a kitchen bar that not only looks great but also meets your practical needs.
Promotes a Social Atmosphere
 A kitchen bar can also help promote a more social atmosphere in your home. Whether you're hosting a dinner party or simply having a family meal, having a kitchen bar allows you to interact with guests or family members while preparing food. It also creates a more open and inviting space, making it easier for people to gather and socialize in the kitchen.
In conclusion, installing a kitchen bar is a practical and stylish addition to any home. It maximizes space, adds value, and allows for customization while promoting a social atmosphere. Consider implementing this design element in your kitchen to elevate its functionality and aesthetic appeal.
A kitchen bar can also help promote a more social atmosphere in your home. Whether you're hosting a dinner party or simply having a family meal, having a kitchen bar allows you to interact with guests or family members while preparing food. It also creates a more open and inviting space, making it easier for people to gather and socialize in the kitchen.
In conclusion, installing a kitchen bar is a practical and stylish addition to any home. It maximizes space, adds value, and allows for customization while promoting a social atmosphere. Consider implementing this design element in your kitchen to elevate its functionality and aesthetic appeal.






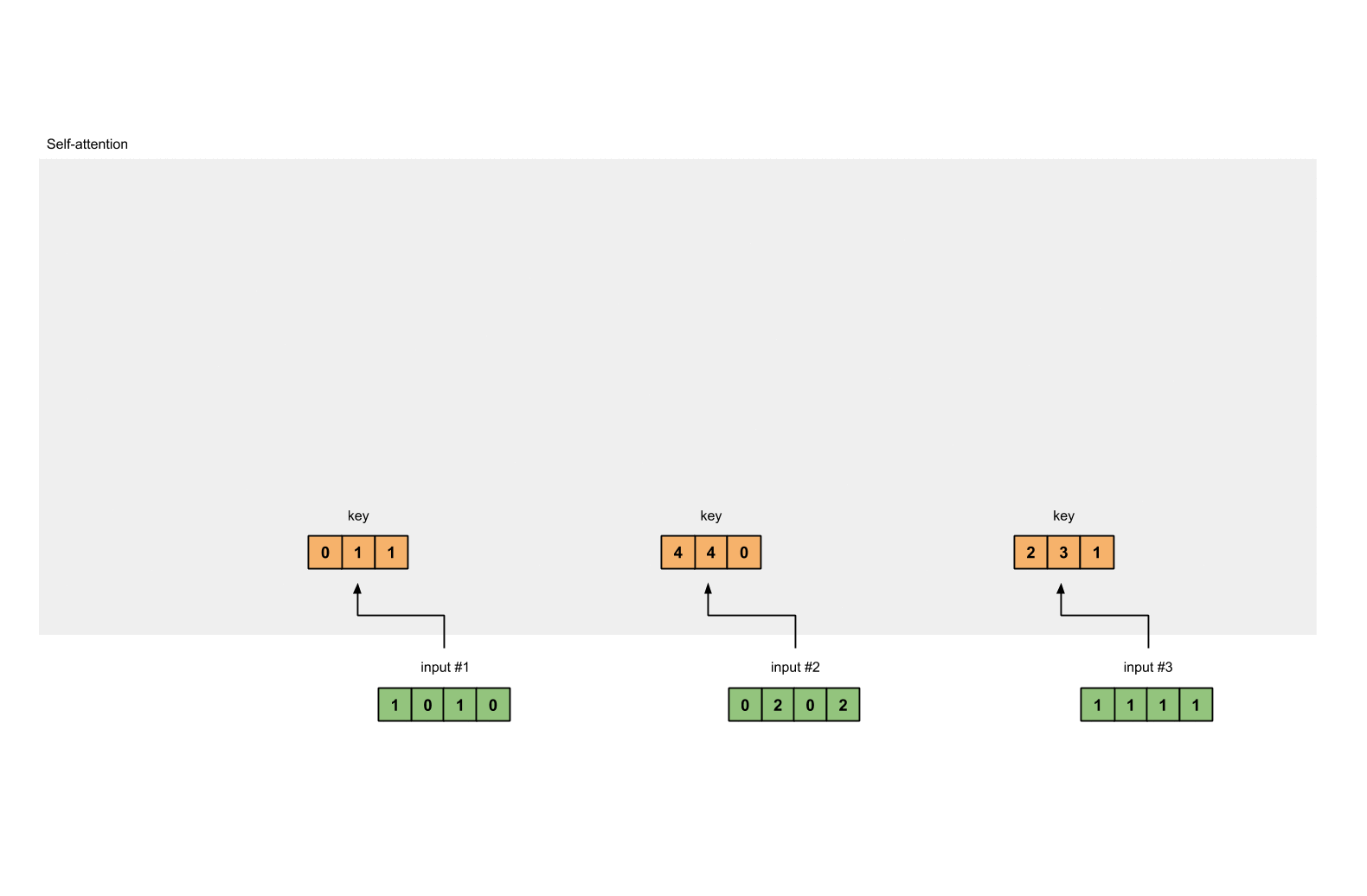






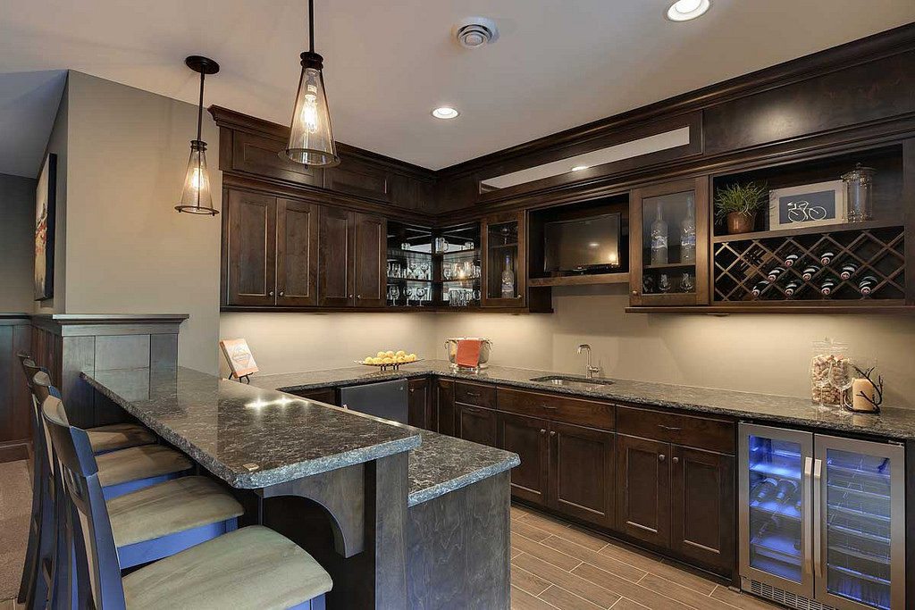


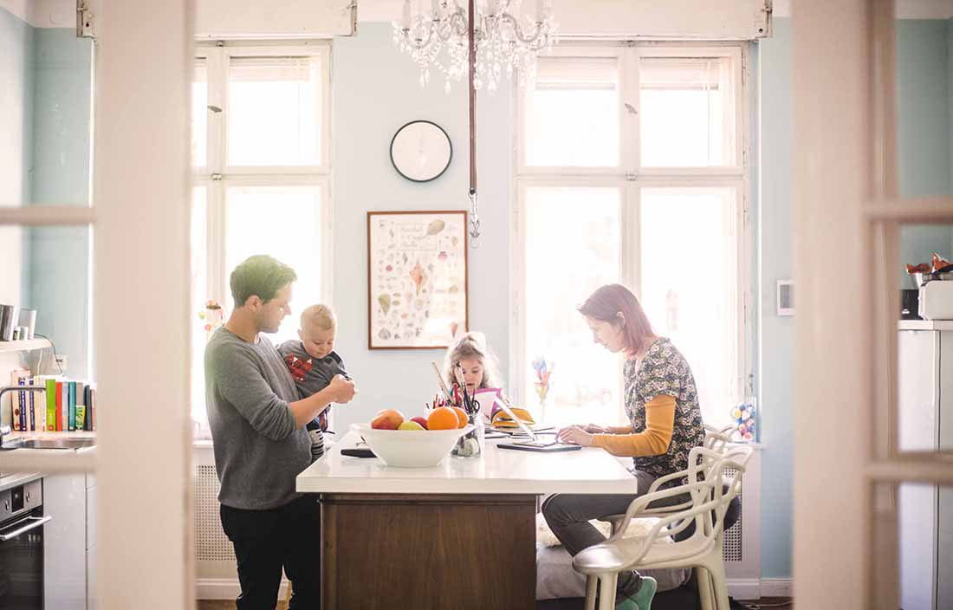


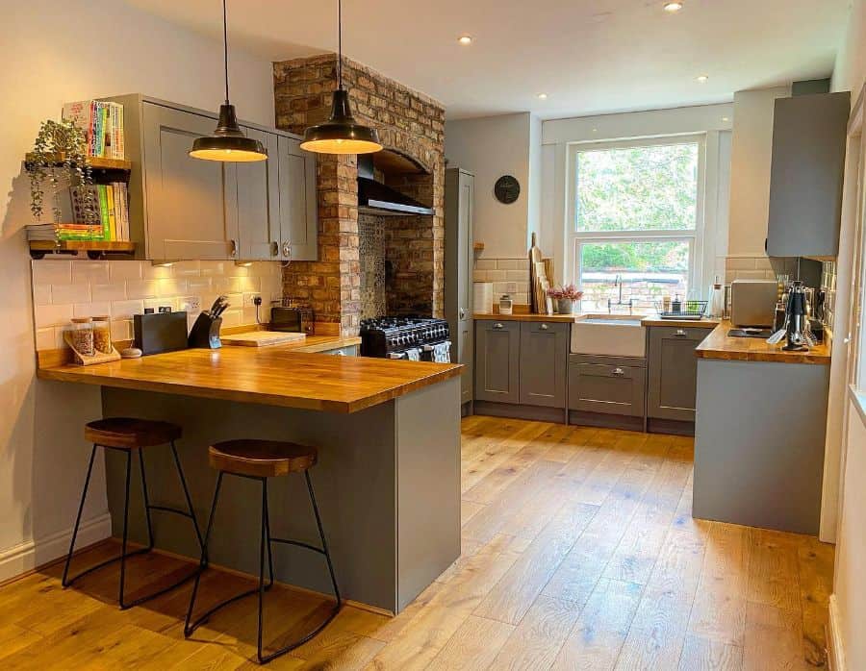






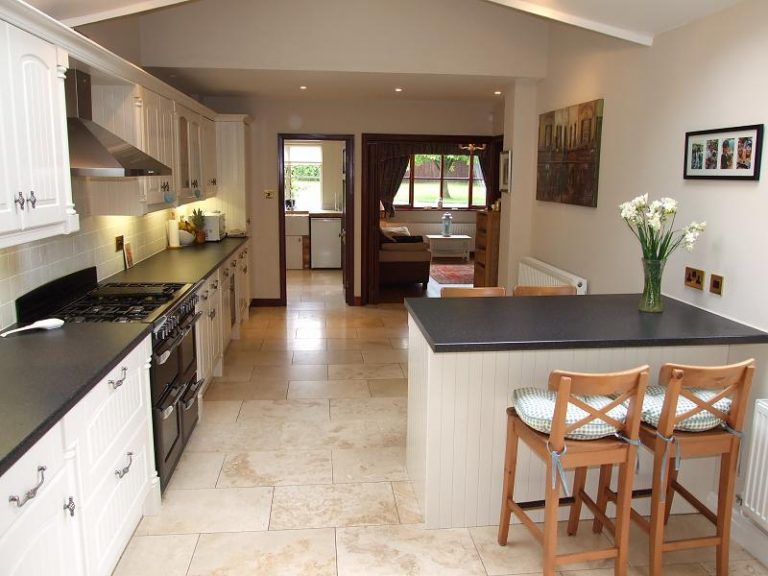

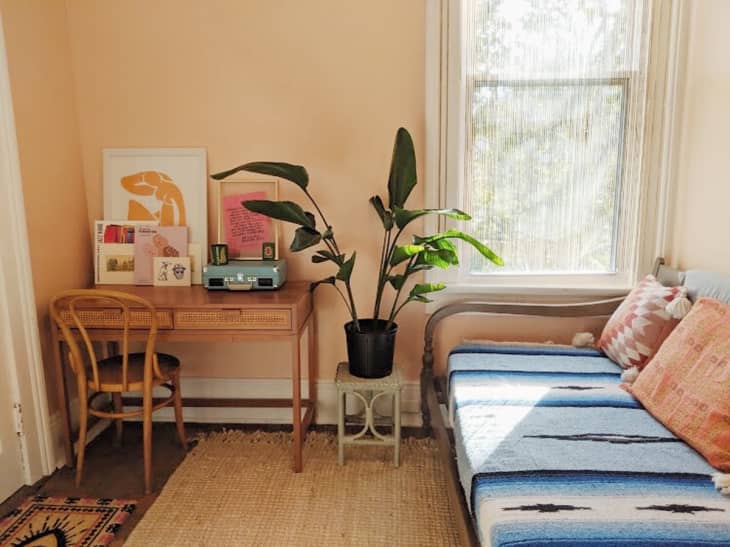








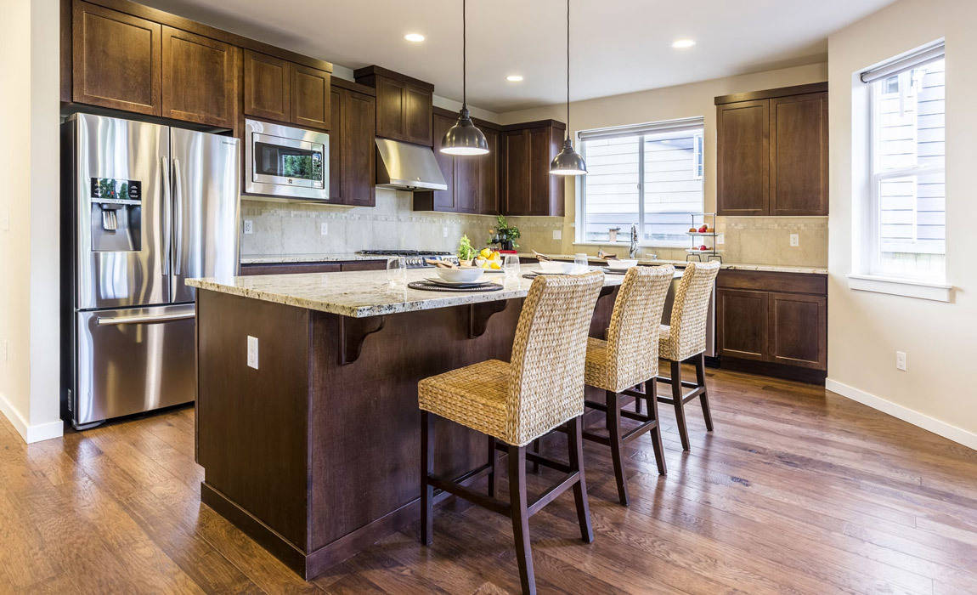
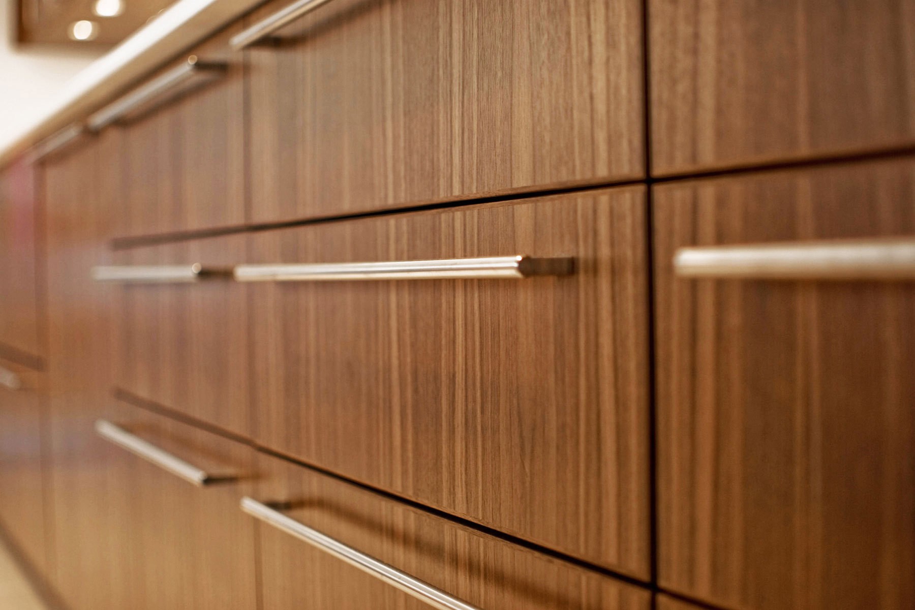



:max_bytes(150000):strip_icc()/kitchen-bars-7-julian-porcino-beautiful-balinesian-1-5d0ba02326554e1399687a4a05f1bb01.png)
