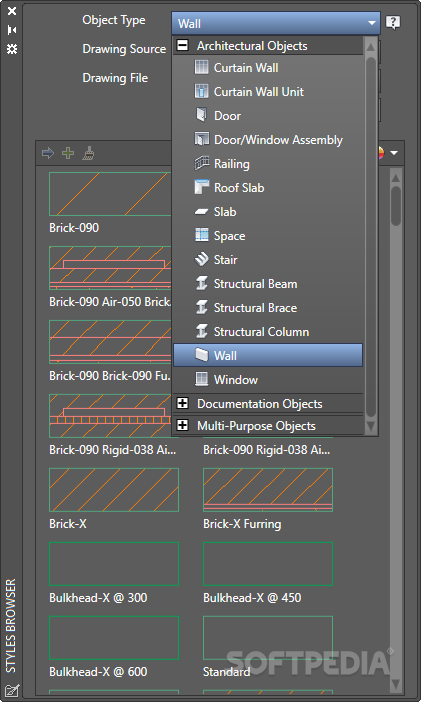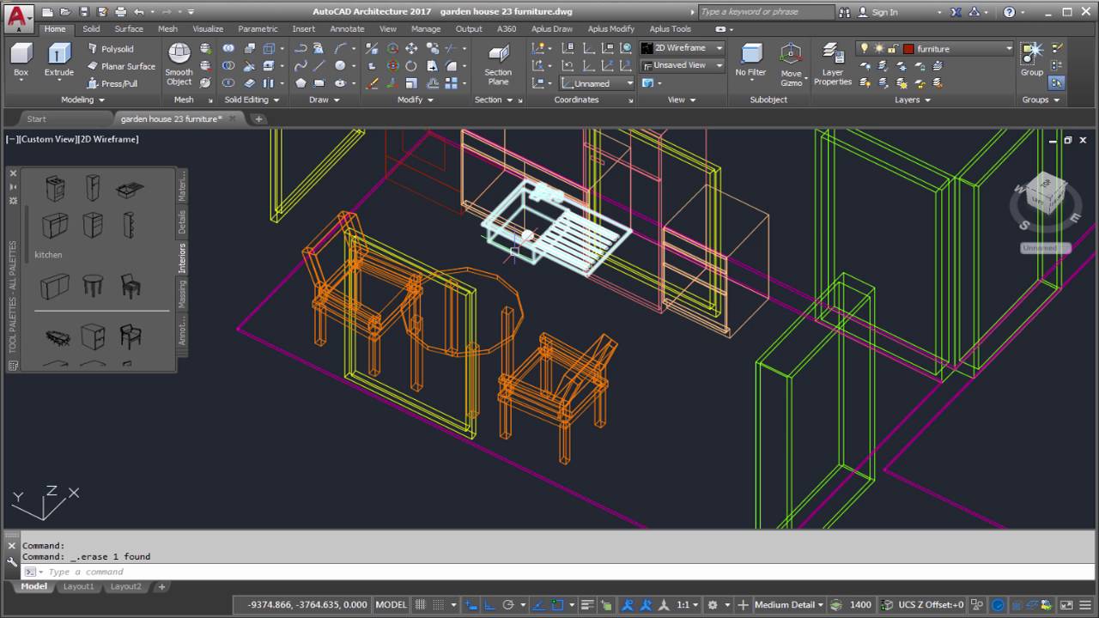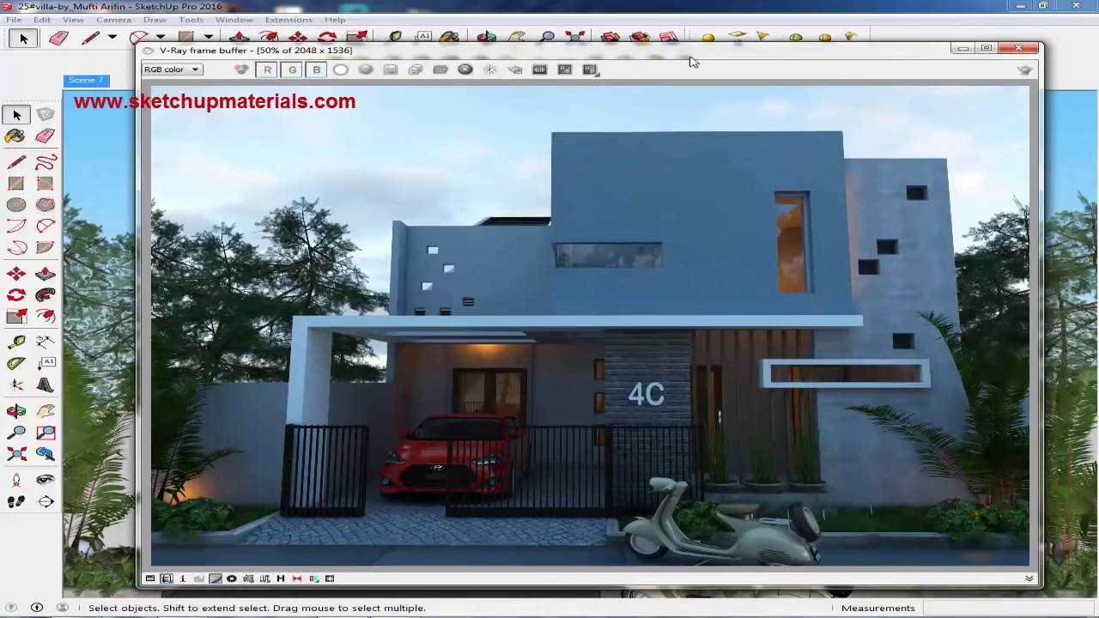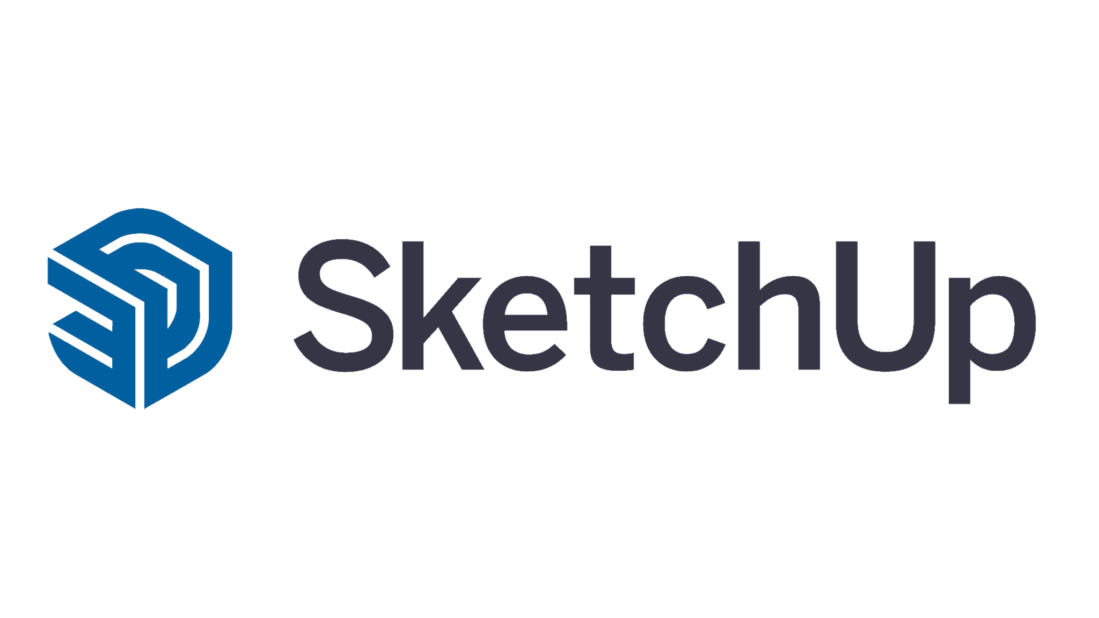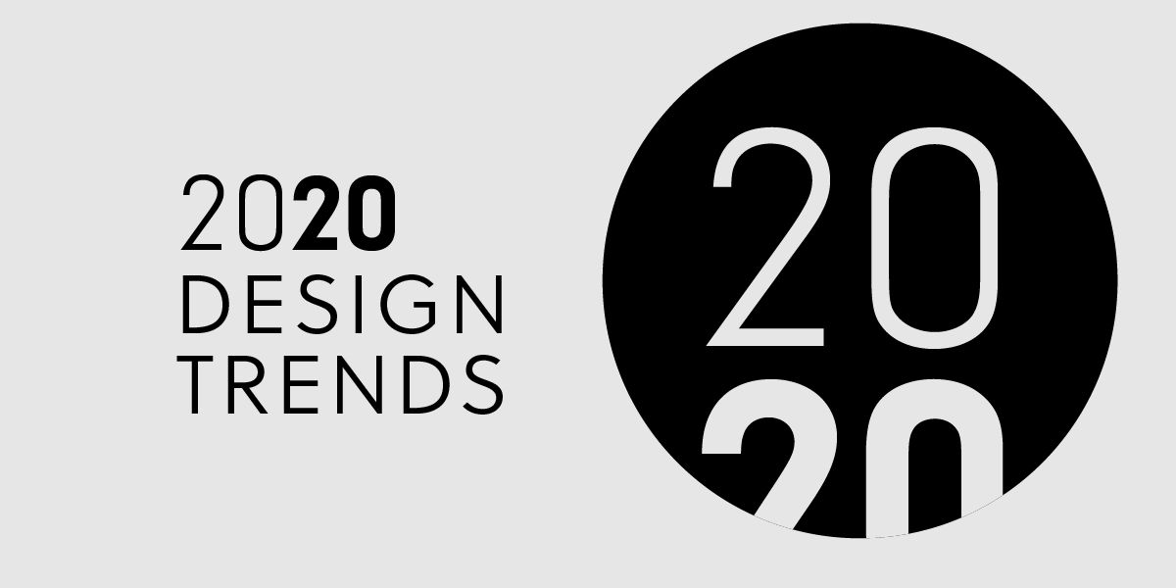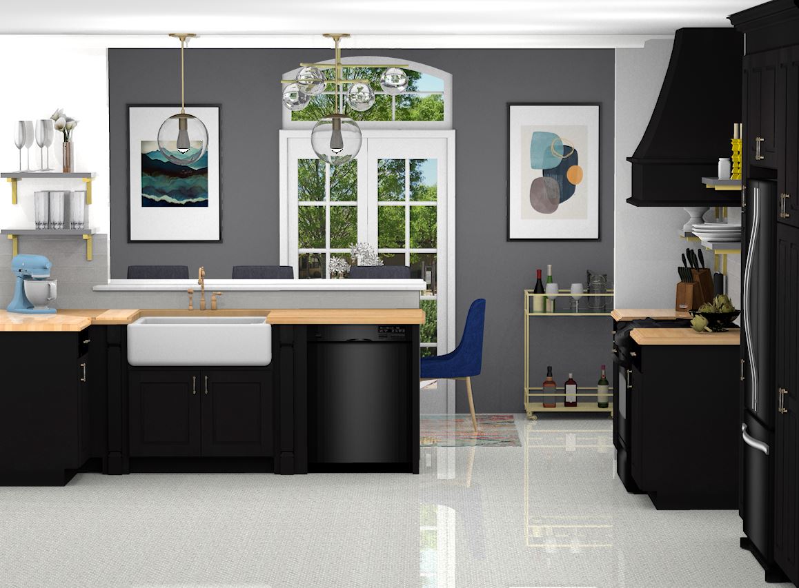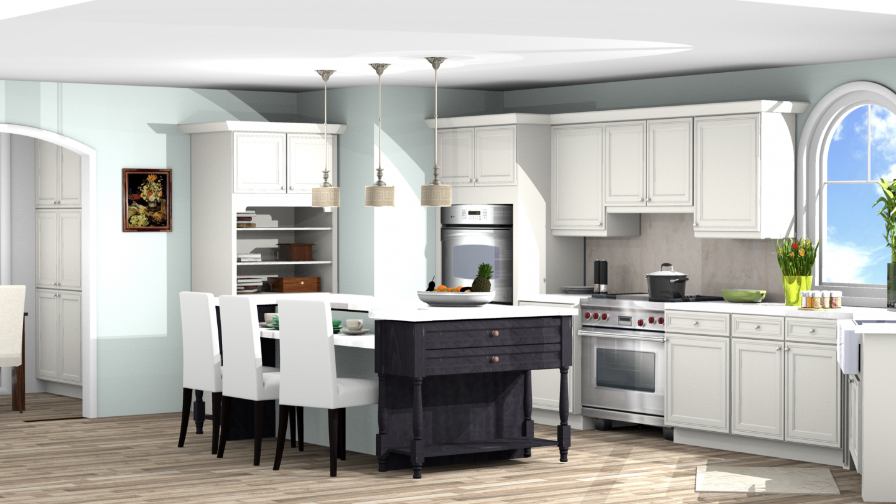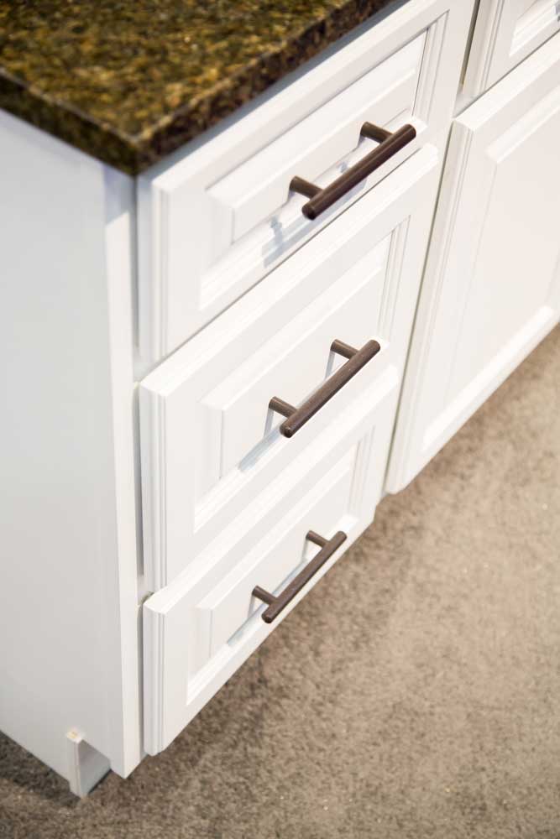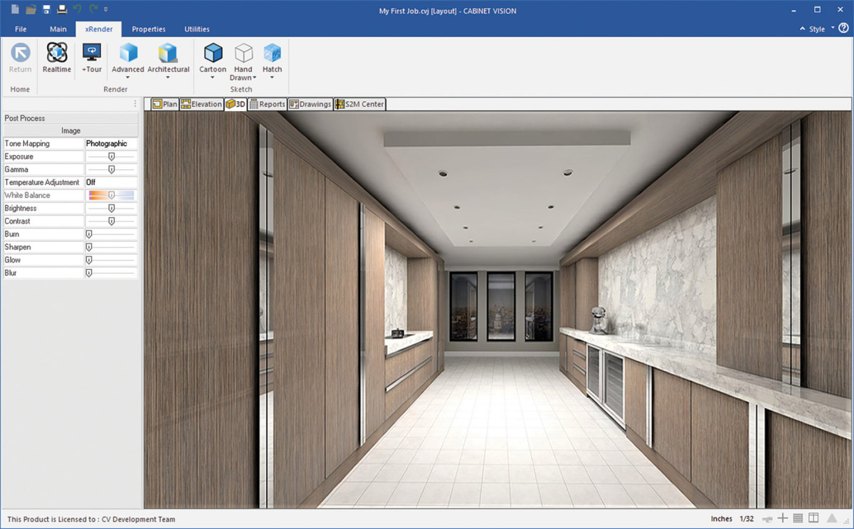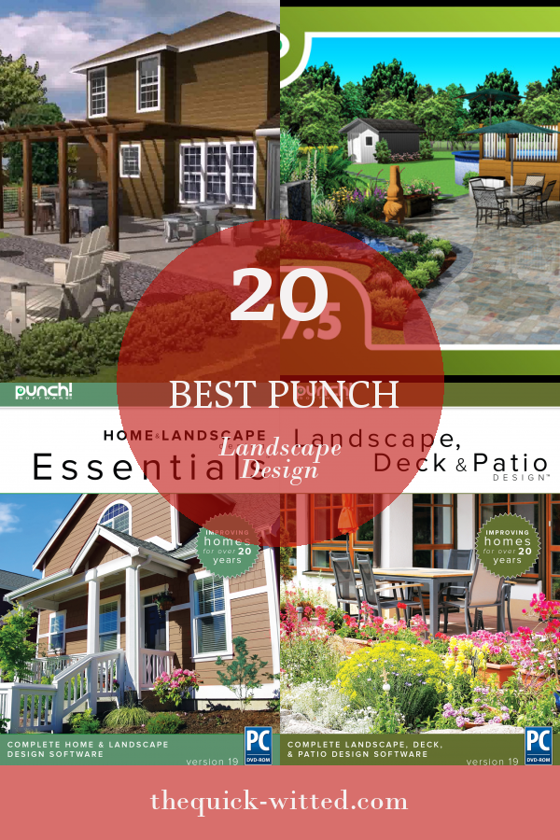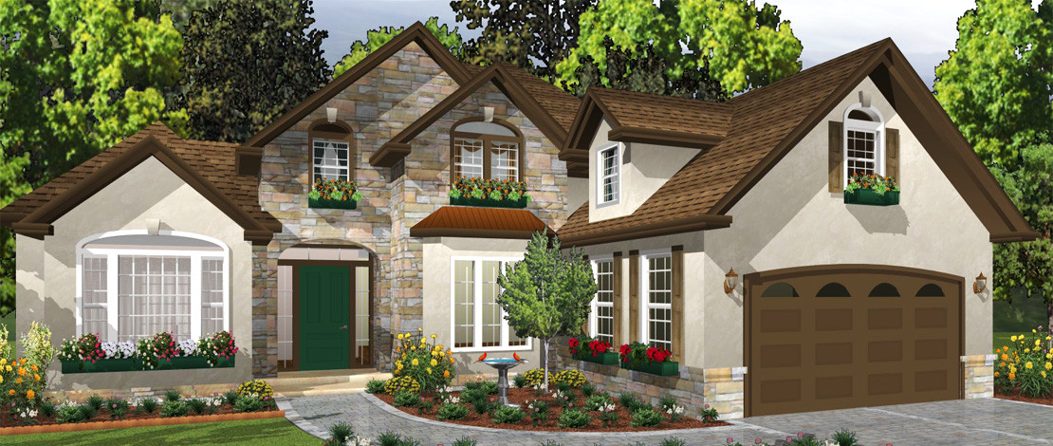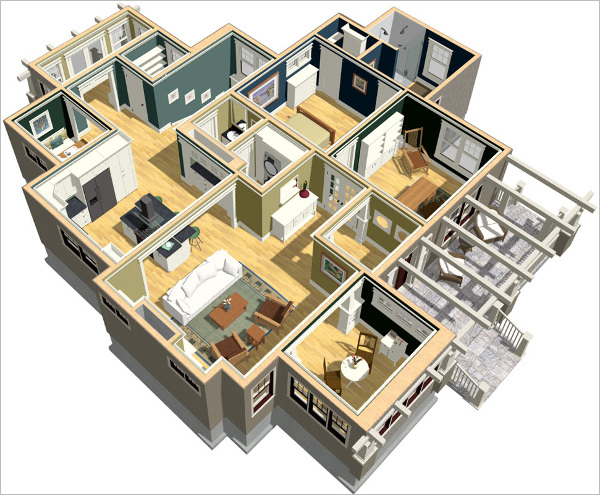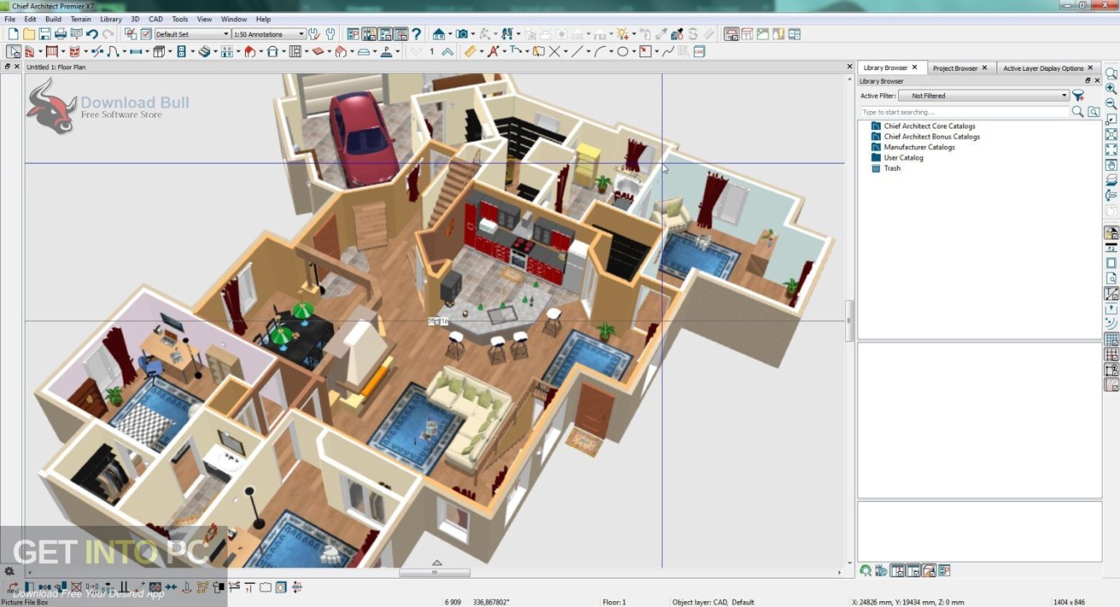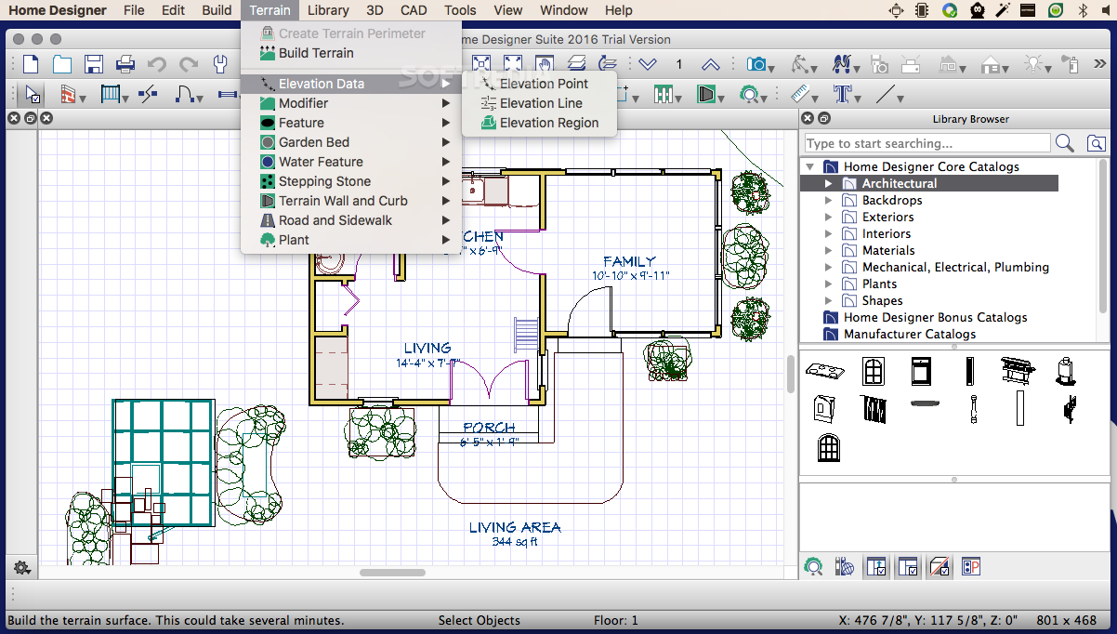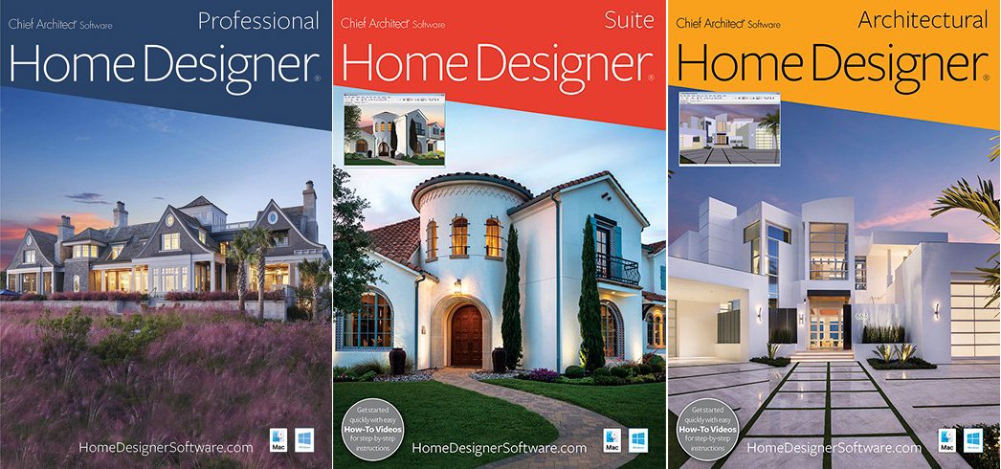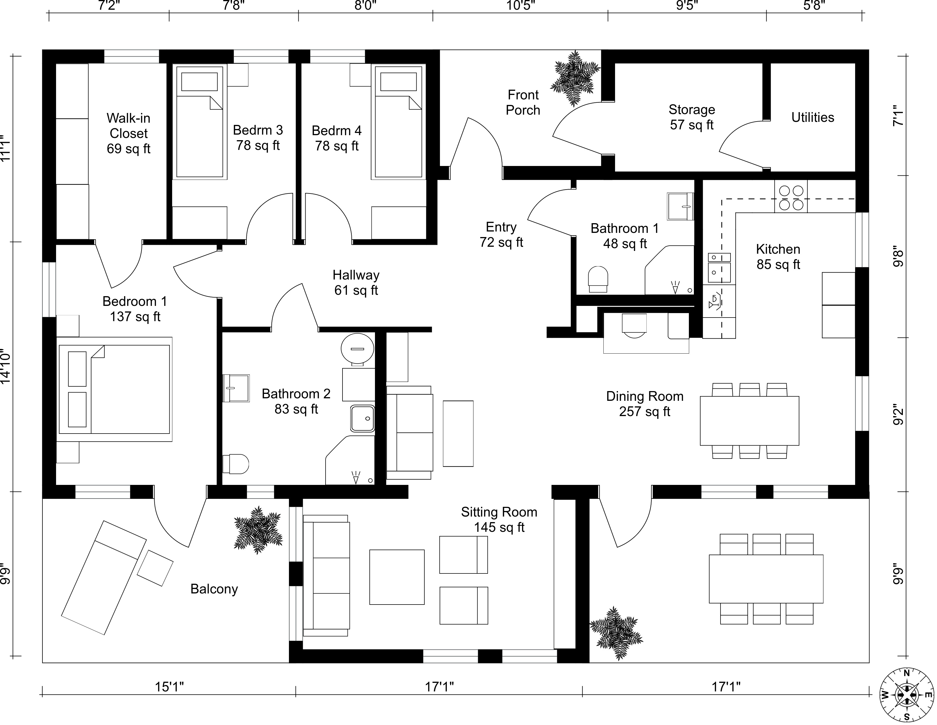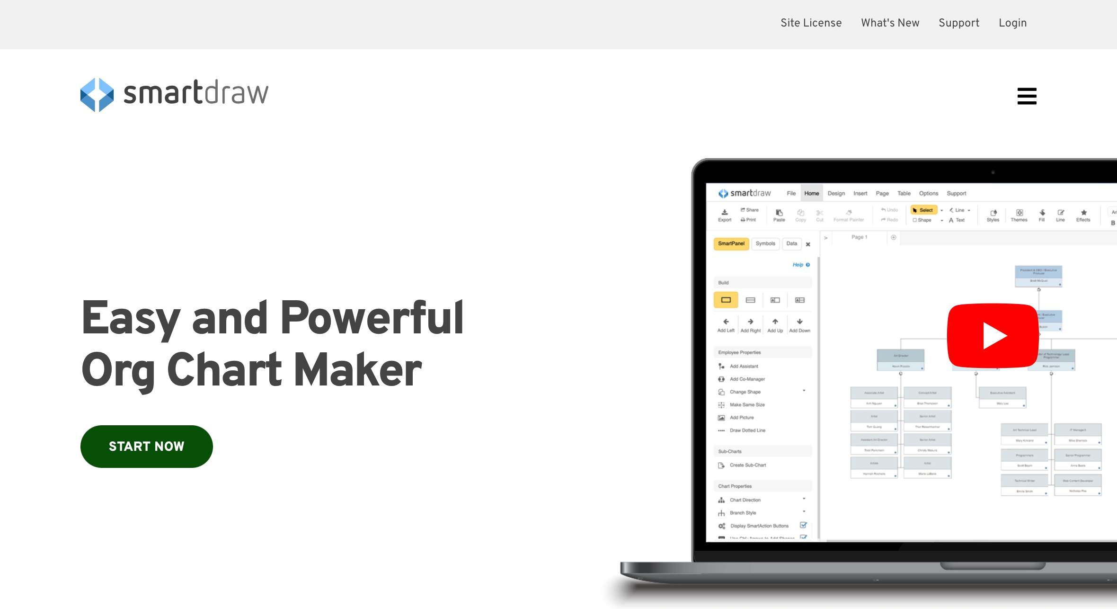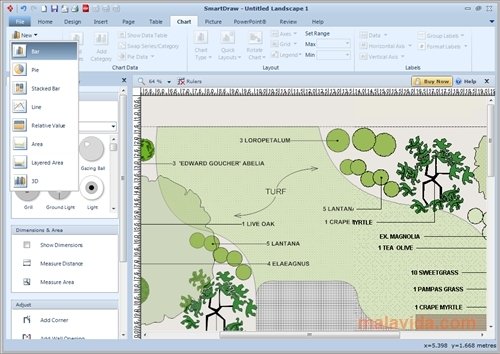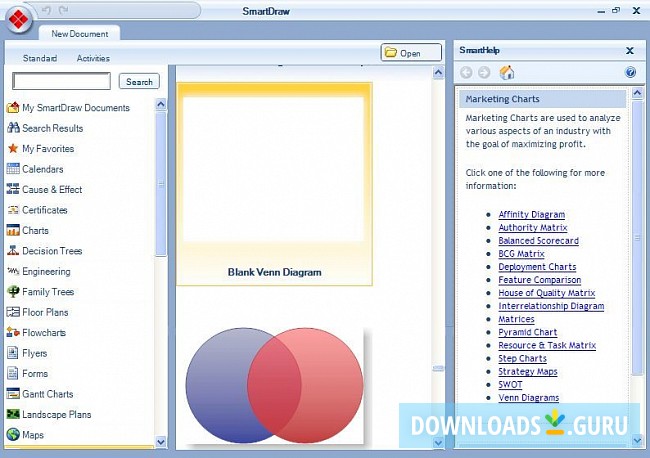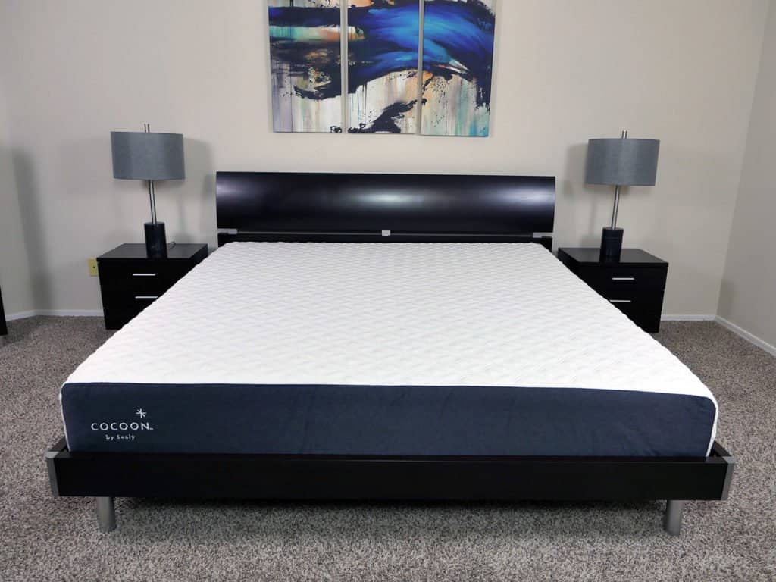AutoCAD Architecture is a well-known industry standard for kitchen design software. With its powerful tools and extensive features, it allows designers to create detailed and precise 2D and 3D models of kitchen spaces. Its intuitive interface and customizable templates make it easy for even beginners to use. Plus, its compatibility with other software programs makes it a versatile choice for any design project.1. AutoCAD Architecture
If you're looking for a user-friendly and affordable kitchen design software, SketchUp is a great option. Its 3D modeling capabilities allow designers to create realistic layouts, while its library of pre-made components and textures makes the design process faster and easier. It also offers a free version for personal use, making it a popular choice for DIY enthusiasts.2. SketchUp
Chief Architect is a comprehensive kitchen design software that offers a wide range of tools and features for creating detailed and professional designs. Its advanced rendering capabilities and realistic visualization make it a popular choice among architects and interior designers. It also offers a large library of customizable objects and materials to choose from.3. Chief Architect
2020 Design is a popular kitchen design software used by professional designers and manufacturers alike. Its extensive catalog of kitchen-specific items and materials, such as cabinets, appliances, and countertops, makes it a go-to choice for creating accurate and detailed designs. It also offers advanced rendering and lighting tools for realistic visualizations.4. 2020 Design
ProKitchen Software is a powerful and user-friendly kitchen design program that allows designers to create stunning 3D models of kitchen spaces. Its drag-and-drop interface and extensive library of customizable objects make it easy to use, even for beginners. It also offers features such as cost estimating and virtual reality walkthroughs.5. ProKitchen Software
Cabinet Vision is a specialized kitchen design software that focuses on creating detailed and accurate cabinet designs. Its advanced features, such as custom sizing, joinery, and hardware options, make it a top choice for cabinet manufacturers and designers. It also offers integration with other design software, such as AutoCAD and SketchUp.6. Cabinet Vision
Punch! Home & Landscape Design is a versatile design software that offers a wide range of tools for creating not only kitchen designs but also entire home layouts. Its user-friendly interface and pre-made templates make it easy to use for both professionals and DIY enthusiasts. It also offers 3D modeling and virtual reality capabilities for realistic visualizations.7. Punch! Home & Landscape Design
Home Designer Suite is a popular and affordable kitchen design software that offers a wide range of features for creating detailed and realistic designs. Its intuitive interface and customizable templates make it easy for beginners to use, while its advanced tools, such as 3D rendering and cost estimating, cater to the needs of professionals.8. Home Designer Suite
RoomSketcher is a cloud-based kitchen design software that allows designers to create and access their designs from anywhere. Its user-friendly interface and drag-and-drop functionality make it easy to use, while its extensive library of customizable items and materials offers endless design possibilities. It also offers features such as floor planning and 360-degree views.9. RoomSketcher
SmartDraw is a popular kitchen design software that offers a simple and intuitive interface for creating professional-looking designs. Its templates and drag-and-drop functionality make it easy to use, while its extensive library of objects and materials offers a wide range of design options. It also offers features such as 3D modeling and virtual walkthroughs.10. SmartDraw
The Advantages of Using Industry Standard Kitchen Design Software

Streamlined Design Process
 When it comes to designing a kitchen, there are countless details and elements to consider. From the layout and functionality to the color scheme and materials, it can quickly become overwhelming for even the most experienced designer. This is where industry standard kitchen design software comes in. This software is specifically designed for professionals in the interior design and architecture industries, and it offers a streamlined process for creating a functional and visually appealing kitchen design. With features such as pre-made templates, drag and drop functionality, and accurate measurements,
designers can save hours of time and effort
compared to traditional hand-drawn designs.
When it comes to designing a kitchen, there are countless details and elements to consider. From the layout and functionality to the color scheme and materials, it can quickly become overwhelming for even the most experienced designer. This is where industry standard kitchen design software comes in. This software is specifically designed for professionals in the interior design and architecture industries, and it offers a streamlined process for creating a functional and visually appealing kitchen design. With features such as pre-made templates, drag and drop functionality, and accurate measurements,
designers can save hours of time and effort
compared to traditional hand-drawn designs.
Detailed and Realistic Renderings
 One of the main advantages of using industry standard kitchen design software is the ability to create detailed and realistic renderings of the final design. This is crucial for both designers and clients, as it allows for a clear visualization of the end result. With the use of advanced technology, these software programs can create 3D renderings that accurately display the layout, colors, and materials of the kitchen design. This not only helps clients make informed decisions, but it also allows designers to
showcase their skills and designs in a more professional and impressive manner
.
One of the main advantages of using industry standard kitchen design software is the ability to create detailed and realistic renderings of the final design. This is crucial for both designers and clients, as it allows for a clear visualization of the end result. With the use of advanced technology, these software programs can create 3D renderings that accurately display the layout, colors, and materials of the kitchen design. This not only helps clients make informed decisions, but it also allows designers to
showcase their skills and designs in a more professional and impressive manner
.
Collaboration and Communication
 In the world of design, communication and collaboration are essential for a successful project. With industry standard kitchen design software, designers can easily share their designs with clients and other team members. This allows for clear communication and feedback throughout the design process, ensuring that everyone is on the same page and that any changes or adjustments can be made efficiently. Additionally,
clients can visualize and provide feedback on their dream kitchen design in real-time
, making the entire process more interactive and engaging.
In conclusion, industry standard kitchen design software offers a multitude of benefits for professionals in the interior design and architecture industries. With its streamlined design process, detailed and realistic renderings, and improved collaboration and communication, it has become an essential tool for any designer looking to create functional and visually stunning kitchen designs. So if you're a designer looking to take your skills to the next level, consider investing in industry standard kitchen design software and reap the benefits of this advanced technology.
In the world of design, communication and collaboration are essential for a successful project. With industry standard kitchen design software, designers can easily share their designs with clients and other team members. This allows for clear communication and feedback throughout the design process, ensuring that everyone is on the same page and that any changes or adjustments can be made efficiently. Additionally,
clients can visualize and provide feedback on their dream kitchen design in real-time
, making the entire process more interactive and engaging.
In conclusion, industry standard kitchen design software offers a multitude of benefits for professionals in the interior design and architecture industries. With its streamlined design process, detailed and realistic renderings, and improved collaboration and communication, it has become an essential tool for any designer looking to create functional and visually stunning kitchen designs. So if you're a designer looking to take your skills to the next level, consider investing in industry standard kitchen design software and reap the benefits of this advanced technology.

