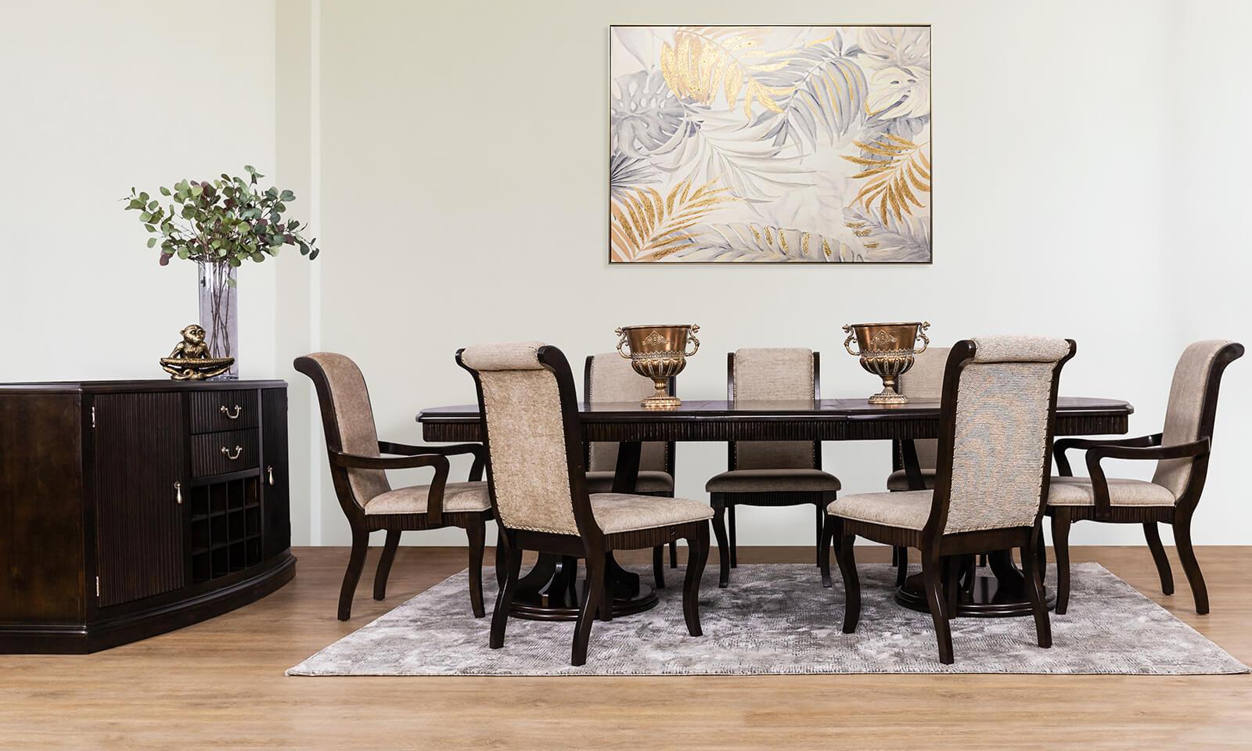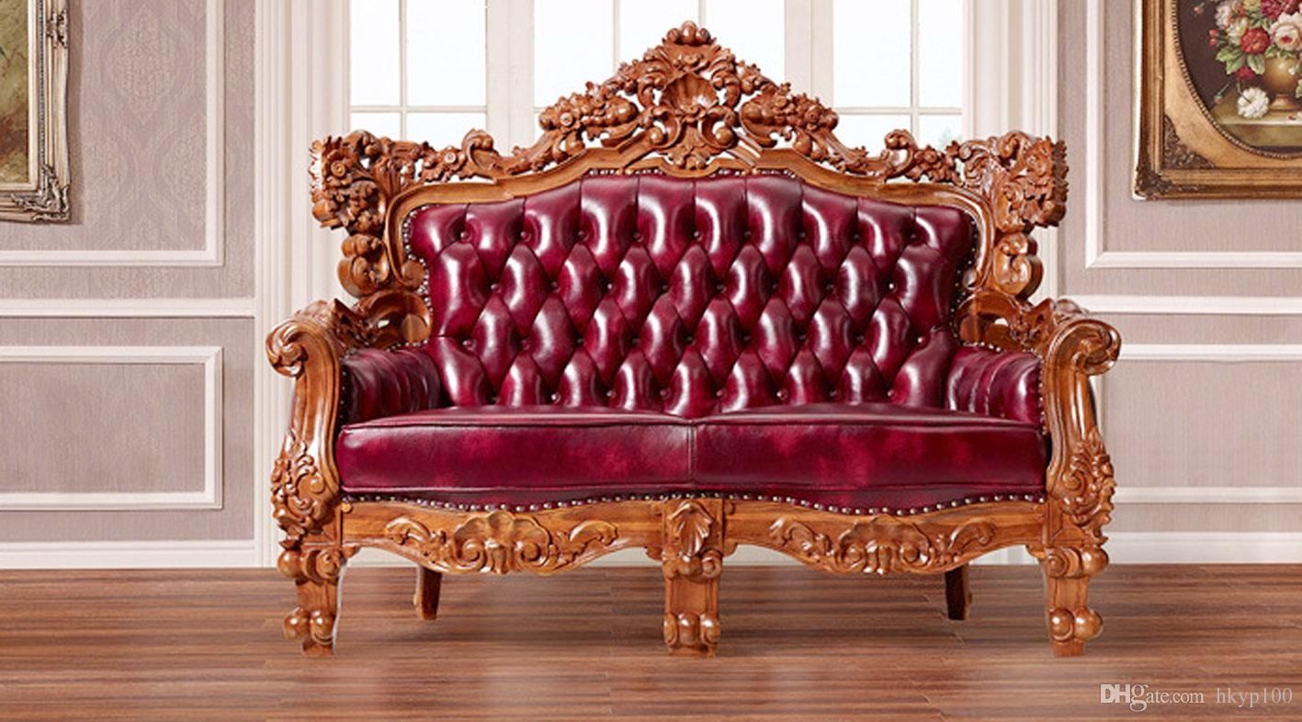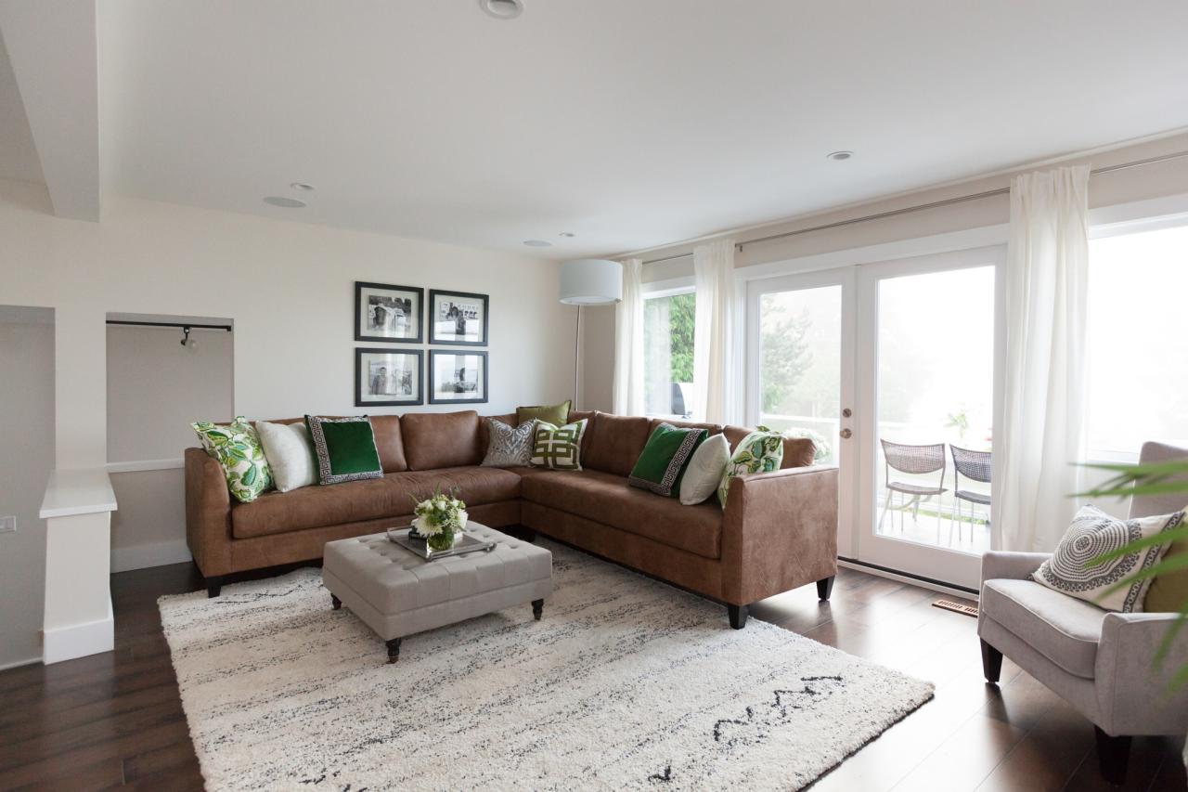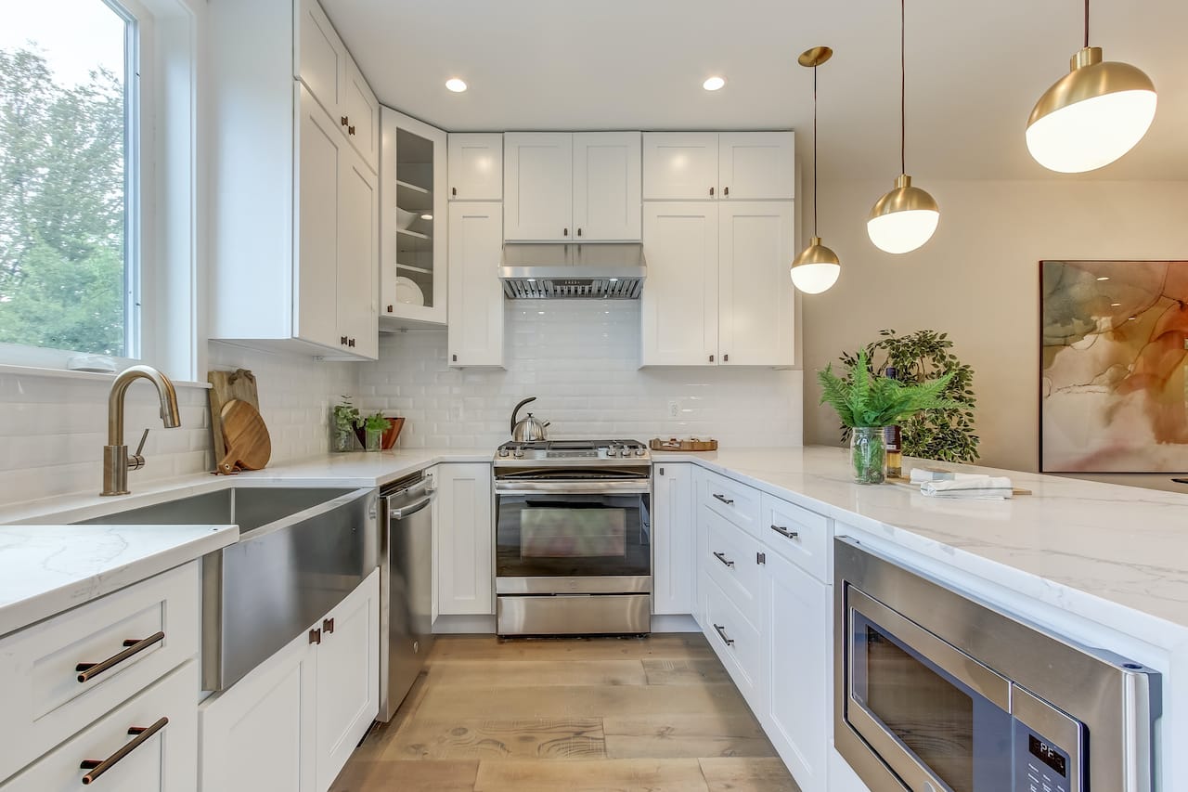The primary kitchen layout is an important aspect of any new kitchen design. There are a variety of layouts to choose from that best suit the size and shape of your space - and how you want it to flow. There's the classic galley kitchen, which is two parallel runs separated by a centre aisle, the L-shape, the U-shape, and the peninsula layout. The peninsula is similar to the U-shape but with a section of counters or cabinets attached to one side of the room with no wall in between. When deciding a layout, think about how the space will be used in relation to the existing traffic flow. This will help you create a kitchen design that is both beautiful and functional.PRIMARY_Kitchen Layout Design
A small kitchen may seem restrictive, but with the right design techniques, you can create a beautiful space with plenty of storage. Consider using hidden appliances like dishwashers and microwaves, and opt for lighter colours to help make the room feel brighter and airier. Utilizing vertical storage is essential in creating a well-designed kitchen, and creating outlets for natural light can help expand the space even further. It is also important to be realistic before starting any design process. Consider what you need for cooking and food preparation, and design the cabinets and cooking surfaces accordingly.Small Kitchen Design
Cabinets are an important part of any kitchen design, as they not only provide storage and hiding places for food items and appliances, but also act as the primary decorative feature in the kitchen. Consider a mixture of both open and closed shelving, as this can give you an attractive display while still optimizing storage. Glass surfaces can look great, but be mindful of potential scratches. Stainless steel is a popular choice for cabinet fronts, and can give an industrial and sleek feel. Alternatively, natural wood cabinets can be painted or stained to give a more traditional finish.Cabinet Design Ideas for Individual Kitchens
Color in a kitchen has the ability to bring life into a dull space. Bright colors can open up a room and create an atmosphere of warmth and joy. Pale colors can have the opposite effect, creating a calm feeling. For an individual kitchen design, the kitchen color palette you select is part of the overall design plan that adds to the character and uniqueness of your home. Consider using lighter colors for the cabinets and walls, using a brighter color for an accent wall or island, and accessorizing with furniture and other decorative elements in shades of your choosing.Kitchen Color Ideas for Individual Kitchens
Designing a Feng Shui kitchen requires a lot of mindful planning about the placement of appliances, cookware, and other items, as energy must be able to flow freely throughout the space. When Feng Shui principles are followed, the kitchen is seen as a space for nourishment and growth, encouraging calmness and balance. It is important to ensure the space is clutter-free, allowing energy to flow without any obstructions. Balance between the five elements of water, fire, metal, earth, and wood is also essential, with each element bringing a different energy to the overall design.Feng Shui Kitchen Design
When designing an individual kitchen, consider how the space can best be used. What items do you need to store, and which to keep on display? Also think about the flow of traffic – will people need to move around each other, or can it be more of a straight access? From there, add layers of color and texture to create a unique atmosphere in the room. Ensure all the necessary appliances and storage solutions are included, and choose furniture and fabrics that reflect your personality. Finally, accessorize and add sprinkles of personal touches.Creating an Individual Kitchen Design
Modern kitchen design often involves creating a sleek and contemporary atmosphere. This is achieved through a combination of minimalistic furniture, high-end appliances, and modern accessories. Consider using open shelving in a light and airy colour palette, or opt for white cabinetry to enhance the modern feel. For a truly contemporary kitchen, try pairing metal and glass surfaces with a few lighter toned woods. Adding a range of unique lighting can also help create a modern feel that is both stylish yet inviting.Modern Kitchen Design
Industrial kitchen design is a stylish choice for those looking to add an edgy element to their interior. Industrial design is deathly suited to the kitchen, thanks to its combination of basic shapes, mixed materials, and utilitarian design. Consider using stainless steel appliances, brick walls, and raw materials such as concrete and wood to bring an industrial feel into your kitchen. Exposed pipes, stainless steel fixtures, and open shelving all help to reinforce that industrial edge.Industrial Kitchen Design
A Classic kitchen is ideal for those looking to create a timeless and elegant space. Consider using natural materials such as wood and stone to bring a sense of depth and luxury. Plush upholstery and luxurious fabrics can add texture and comfort, while floor-to-ceiling cabinetry can create plenty of storage. Use muted colours to make the centrepiece the kitchen, and introduce more vibrant accent shades into fabrics, wall hangings, and furniture.Classic Kitchen Design
The galley kitchen layout is one of the most popular designs for modern kitchens, as it is often the most efficient in terms of space. Galley kitchens are typically found in smaller kitchens, as it pairs two parallel runs of cabinets and countertops to create a walk-through kitchen. The aim of this design is to keep everything within easy reach but also reduce potential traffic jams in a small space. When using this layout, be sure to make use of additional storage solutions such as hanging rail systems, and use bright colours to help open the space up.Galley Kitchen Design
The kitchen island is a popular addition in many individual kitchens. This stylish storage solution often doubles as a breakfast bar and is commonly used for preparing meals, making it an all-round functional feature. Consider choosing a different material or style of countertop on the island, such as quartz or marble, to mix up the look, and use the inner side as a display area with open shelving or cabinets. Be sure to leave a good amount of counter space on the main unit for food preparation.Kitchen Island Design Ideas for Individual Kitchens
The Benefits of Individual Kitchen Design
 Ensuring your kitchen has the perfect layout and design can be a complicated process.
Individual kitchen design
is the perfect solution as it offers tailored layouts that work with you and your lifestyle. Regardless of whether you are looking for a dramatic and modern shift or something more subtle which suits the surrounding décor,
individual kitchen design
offers the opportunity to craft the perfect space.
Ensuring your kitchen has the perfect layout and design can be a complicated process.
Individual kitchen design
is the perfect solution as it offers tailored layouts that work with you and your lifestyle. Regardless of whether you are looking for a dramatic and modern shift or something more subtle which suits the surrounding décor,
individual kitchen design
offers the opportunity to craft the perfect space.
Achieving the Right Balance
 An effective
individual kitchen design
takes into account the balance between artwork and furnished as well as the style and material of each item to ensure the right look is achieved. Not every kitchen design works for every property, so it is important to understand what is available as well as where it would be best to incorporate specific elements. With
individual kitchen design
, any future changes or additions can be taken into account to ensure the most complete and beautiful space.
An effective
individual kitchen design
takes into account the balance between artwork and furnished as well as the style and material of each item to ensure the right look is achieved. Not every kitchen design works for every property, so it is important to understand what is available as well as where it would be best to incorporate specific elements. With
individual kitchen design
, any future changes or additions can be taken into account to ensure the most complete and beautiful space.
Creating Storage and Efficient Work Areas
 Another advantage of
individual kitchen design
is that custom furniture is built in to create smart storage solutions. Even the most awkwardly shaped and sized rooms can have furniture crafted to fit into the exact shape and area, making the most of the potential of the space. This also helps to create efficient work areas possible while accommodating all of the necessary appliances.
Another advantage of
individual kitchen design
is that custom furniture is built in to create smart storage solutions. Even the most awkwardly shaped and sized rooms can have furniture crafted to fit into the exact shape and area, making the most of the potential of the space. This also helps to create efficient work areas possible while accommodating all of the necessary appliances.
Making the Most of Unused Space
 With
individual kitchen design
, any unused or disused spaces can be transformed. An awkward corner can be converted into an in-kitchen coffee bar or storage area, while tight spaces can be perfectly used for new cabinetry or shelves. This allows any chopped up or underused areas of a kitchen to be made use of and maximized, creating more storage and space for larger appliances.
With
individual kitchen design
, any unused or disused spaces can be transformed. An awkward corner can be converted into an in-kitchen coffee bar or storage area, while tight spaces can be perfectly used for new cabinetry or shelves. This allows any chopped up or underused areas of a kitchen to be made use of and maximized, creating more storage and space for larger appliances.
Durable and Stylish Finishes
 With
individual kitchen design
comes the opportunity to choose the best materials for the job. Durable and stylish finishes can be chosen that fit perfectly with the décor of the property. This ensures that any made-to-measure pieces will look as good as they will perform.
With
individual kitchen design
comes the opportunity to choose the best materials for the job. Durable and stylish finishes can be chosen that fit perfectly with the décor of the property. This ensures that any made-to-measure pieces will look as good as they will perform.





































































































