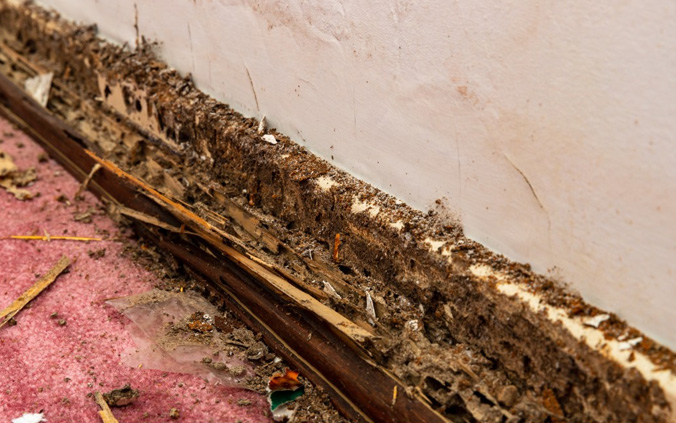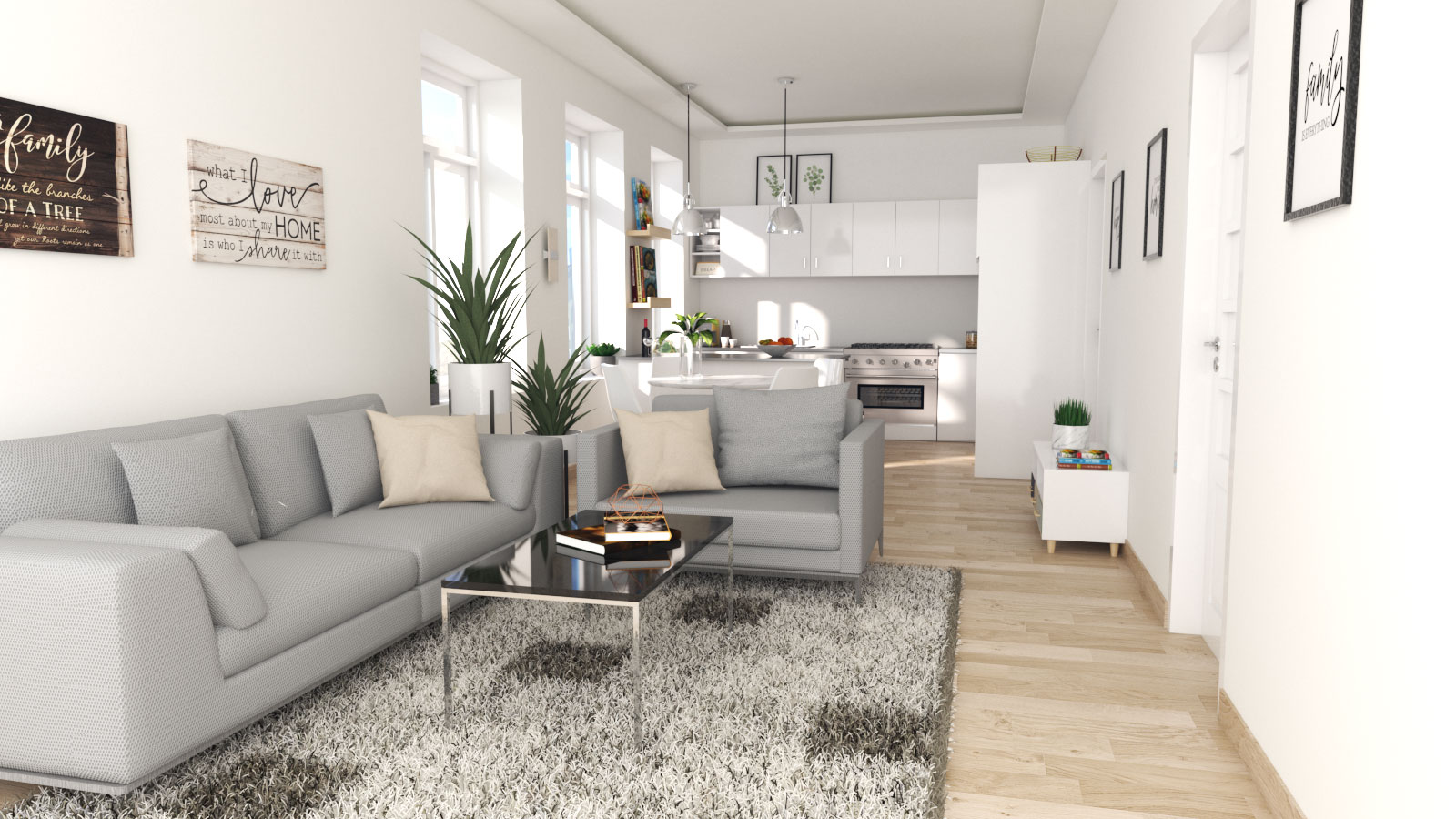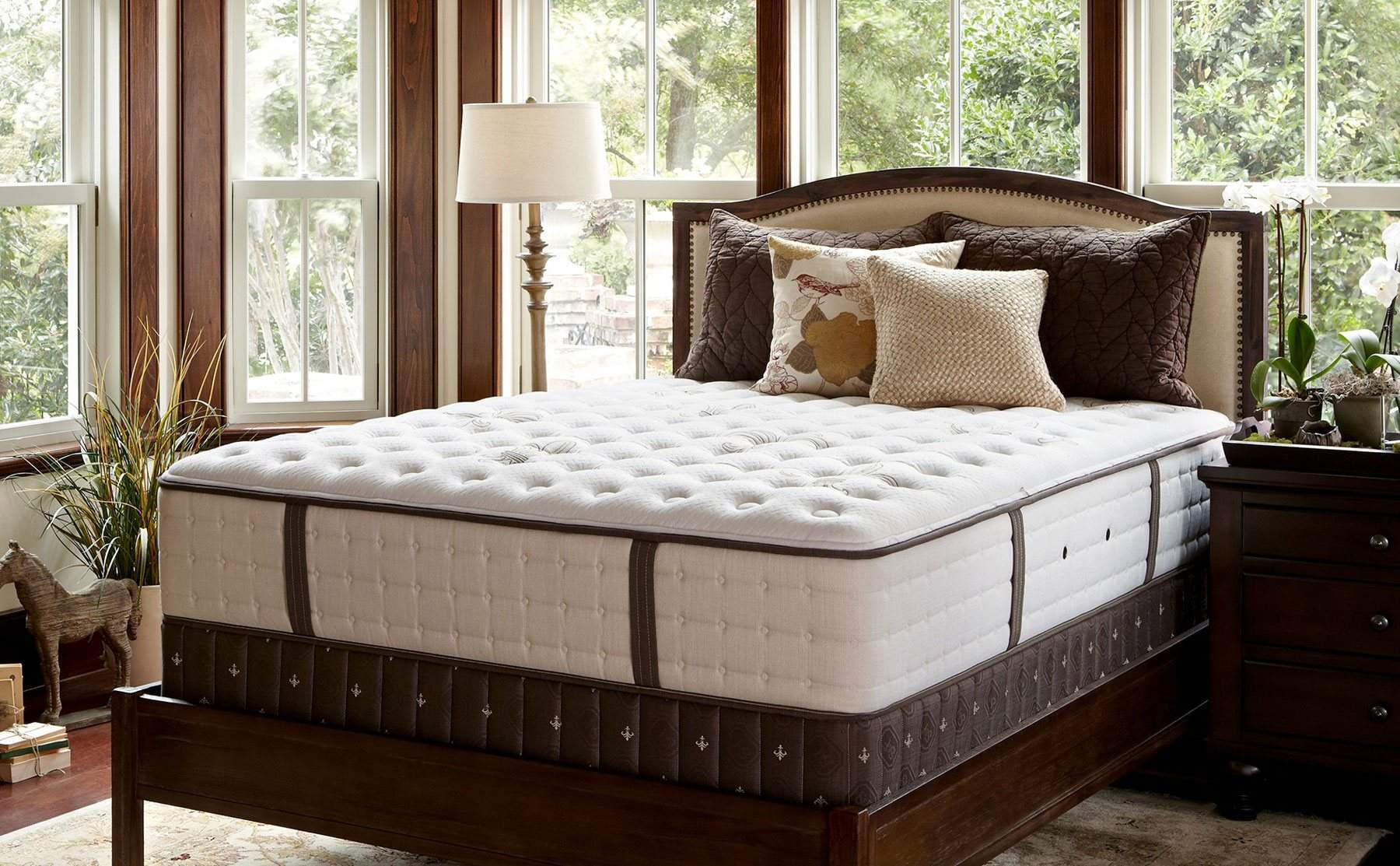Traditional Indian Village House Design
A traditional Indian village house design features an eclectic harmonization of influences from across India. With resources in villages down to the bare minimum, traditional Indian village house design includes few materials and makes use of whatever is locally within reach. Many of its core elements have remained the same over the centuries and still today remain prominent. The mud houses, the traditional joint families, the thatched roofs, among many other standouts, make traditional Indian houses and designs unique.
The design takes into the consideration the physical conditions of the environment. Heritage mud construction techniques are mainly utilized to build these structures, and the traditional house designs vary mainly due to the regional availability of materials. These traditional houses are mainly built in three tiers, where the bottom floor has mud walls, the second consists of timber or bamboo frames and the top floor is mostly covered with terracotta tiled roofs.
The lower storey of the village house is generally secluded from the public view due to its low height and the mud walls that tend to be thicker as compared to the upper storey. All the family’s essential functions are carried out here; sleeping, cooking, keeping grains, and other stored items are done on this level. The second storey is usually open to the outdoors with a balcony or terrace, where larger cultural and social functions are held.
Lush vegetarian gardens, great heritage plinths, and great use of resources all come together at traditional village homes. Despite the lack of technology, these homes stand as timeless pieces of craftsmanship.
Modern Indian Village House Design
The modern Indian village house design has become a landscape of contrast between traditional and modern values. These homes take inspiration from traditional architecture, but give it a modern spin, blending rural aesthetics with modern conveniences.
The design mostly maintains a few basic elements of the traditional houses but minimizes the use of energy by focusing on passive cooling techniques such as cross and stack ventilation. The walls are generally constructed in solid, brick masonry while the roofing is done through concrete Hollow Clay Panels for insulation. The roofs are partially covered with terraces and pergolas to reduce heat load on the interior.
Solar lighting is extensively used, especially for the small communities in the rural areas. Rainwater harvesting is used to greatly reduce the demand on the overutilized ground water. Infrastructural additions such as sturdy and lightweight solar photovoltaic panels, roof gardens, and cooling technologies are used to make these modern village houses both aesthetically pleasing and more efficient.
The design of modern Indian village houses is kept simple, so as to maintain the aesthetic of a rural identity while improving the standard of living of the villagers.
Simple Indian Village House Decoration
The sense of décor in traditional Indian village houses has a charm of its own. Deliberately simple and minimal yet hinting to a higher idea of lifestyle, the decoration found in village homes in India has originated from centuries of close examination of human need.
The decorations focus mainly on balancing the house’s structure to compliment the natural elements in the environment. Local flora, landscapes, and terrain provide ample opportunity to adorn. Carvings, wooden frames, traditional motifs, vibrant colors, and traditional door and window grills have all evolved over the centuries to form an integral part of the village house.
Basic furniture and decorations are often made at home utilizing the natural resources available in the area. Simplicity and humility continue to be the most important aspects of both decor and structure in Indian village houses.
Small Indian Village House Design
Owing to shortage of resources, the construction of small Indian village houses is very economic yet efficient. The design in this case focuses on practicality but maintains the customary architectural extension.
The basic structure of a small village house consists of mud walls with tin or asbestos roofing, doorways with midheight bars, and red brick floors. A limited number of contents such as floor seating for multiple occupants, a shelf for storing items, and a maximum of two beds complete the structure.
The exterior of the house reflects its regional architecture with minimal amounts of ornaments. The required design aspects for a small village house include contrast in wall texture, shaded and louvered areas, water arches, and indoor courtyards.
Simple Indian Village House Design
The rural areas of India are home to large populations and a high demand for housing solutions. A simple design for an Indian village house is able to fulfill these demands, maximizing the potential of available resources and space.
Simple village house designs are low-cost, sustainable, and easily replicable, making them a great option for communities looking to develop housing solutions at reasonable costs and minimum skill. Primarily made of locally available materials, these designs are able to minimize cost and increase durability. Simple Indian village house designs are made of brick masonry, mud walls, timber roof trusses, and corrugated roofing.
Using the available resources to maximize the usage of space, the designs focus on practical forms utilizing conservation-focused building materials. Local plant species and landscaping are also incorporated into the design.
Terrace Indian Village House Design
The terrace Indian village house design offers an ambitious combination of aesthetics and practicalities. The upper storey is usually constructed with timber or bamboo frames and a terrace provides a vast outdoor area with an open-air terrace which doubles up as a living space.
This design is specifically for villages situated in arid and semi-arid regions, where water is scarce but leveled fields with bright sunshine are plenty. Geometric shapes such as circles, triangles, rectangles, and trapezoids are commonly used in the architecture of the terrace Indian village house. The roofs are usually constructed from sustainable materials.
Village houses of this type provide great ventilation and heat protection while filling up the terrace space with lush vegetation and maintaining the traditional house structure. This type of design is a great option for spaces in need of additional living area and protection from heat without the need of energy-heavy cooling solutions.
Bamboo Indian Village House Design
The bamboo Indian village house design is a top pick for many rural settlements due to its sustainability, light weight, and natural aesthetics. Easy to construct and design with the locally available materials, this type of design is increasingly becoming popular.
Most of the structures involve a bamboo frame with mud plastered walls completed by locally available clay tiles roofs for protection against rain and heat. In some cases, additional walls of jute mats are used for extra insulation. Interiors are kept plain and simple, with little to no additional decorations. This design is a simple cost-effective option for villages looking to maintain traditional structures with minimal resources.
Rectangular Indian Village House Design
The rectangular Indian village house design is the most common type of village house available today. Its simplistic measures keep costs low while providing a structure durable enough for many decades to come.
This traditional form of house is usually constructed from mud walls with a thatched roof. The rectangular shape is the most efficient and practical type of design and is the preferred structure by many villages in need of quick and reliable housing solutions. The houses are usually built carved into or atop a raised plinth, which improves the thermal insulation.
This practical form is the epitome of the traditional Indian village house and is embraced globally for its efficiency. Many of the elements from this design have been adopted in modern architecture, so as to provide solutions for the mass housing needs in various parts of the world.
Simple Indian Village Mud House Design
The traditional mud house structure is known for its sustainable and long-lasting design. The structure is mainly made up of clay particles and straw, and sometimes cow dung is also added into the mixture. The mud is applied directly on the construction site and perfectly molded into walls and ceilings to provide additional strength.
The mud house design is not only sustainable but is also aesthetically pleasing. To enhance the natural beauty, the generous windows let natural light and air pierce through and signify a connection with nature. The exteriors also have mostly flat walls with some local texture, such as painted foliage or engraved terracotta motifs.
The simple design of Indian mud houses is an example of efficient usage of resources, providing a safe and secure living space with little input or expense. The ability of the mud to cool down the interiors during hot weather makes them an ideal solution for many villages.
Indian Village House Entrance Design
The entrance of an Indian village house provides an insight into the dwelling's owner. Owing to its importance, immense attention is paid to the entrance of village houses. In many cases, these entrances form the first impression of a household, so proper detailing and Feng Shui are important aspects in this design.
The gopura, an apricot-shaped archway of red and gold attached to a traditional Indian temple, is a main part of the entrance design. The entrance is usually covered with a bright and cheerful color palette, usually featuring oranges, greens, and sometimes blue. Local art is used to adorn the entrance and the area surrounding it, often with bright flowers and oil lamps.
Detailed sculpture and unique symbols are used to accommodate the traditional décor. Stone and brick texture are used to reflect the regional architecture, making it a great option for traditional Indian village houses.
Origins of Indian Village Simple House Design
 Indian village simple house design draws its inspiration from earlier eras of rural India. For centuries, villages have been built according to traditional styles, from mud-walled and thatched dwellings to more contemporary stilted dwellings, and feature basic design elements such as small windows and low doorways to help maintain the wearer's body temperatures. Indian village simple house design uses these traditional design sensibilities to communicate a sense of safety, security and traditions.
Indian village simple house design draws its inspiration from earlier eras of rural India. For centuries, villages have been built according to traditional styles, from mud-walled and thatched dwellings to more contemporary stilted dwellings, and feature basic design elements such as small windows and low doorways to help maintain the wearer's body temperatures. Indian village simple house design uses these traditional design sensibilities to communicate a sense of safety, security and traditions.
Simple Building Materials Used in Indian Village House Design
 The materials used in Indian village simple house design are usually locally sourced and include mud,
bamboo
, and
clay
. Many of these materials are combined to create the façade of the house, which often includes small, round windows and portholes. Some of the materials are used as a foundation for the house, while others are used to build walls and roofs. The materials play an important role in the traditional, aesthetically pleasing look of the house.
The materials used in Indian village simple house design are usually locally sourced and include mud,
bamboo
, and
clay
. Many of these materials are combined to create the façade of the house, which often includes small, round windows and portholes. Some of the materials are used as a foundation for the house, while others are used to build walls and roofs. The materials play an important role in the traditional, aesthetically pleasing look of the house.
Modern Variations of Indian Village House Design
 Today, many Indian village house designs have been adapted for modern living, using modern materials and technologies. For traditional designs, a blend of stone, brick, cement, glass, and wood are often used, along with more modern innovations such as solar panels and wind turbines. While modern variations may bear little resemblance to the traditional designs, they still incorporate elements of both the traditional and the modern to create aesthetically pleasing, functional homes.
Today, many Indian village house designs have been adapted for modern living, using modern materials and technologies. For traditional designs, a blend of stone, brick, cement, glass, and wood are often used, along with more modern innovations such as solar panels and wind turbines. While modern variations may bear little resemblance to the traditional designs, they still incorporate elements of both the traditional and the modern to create aesthetically pleasing, functional homes.





























































