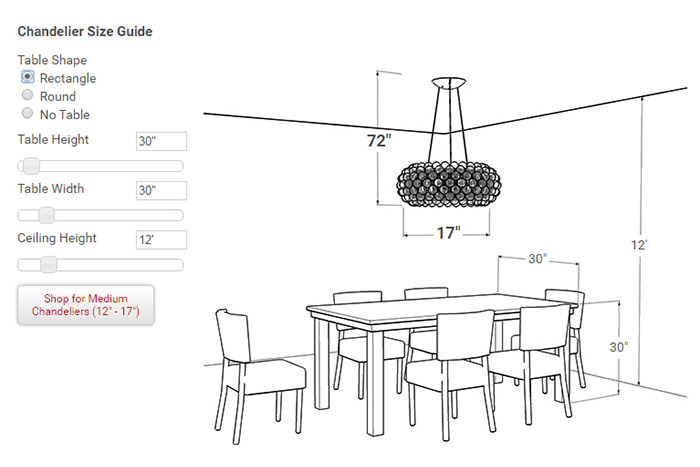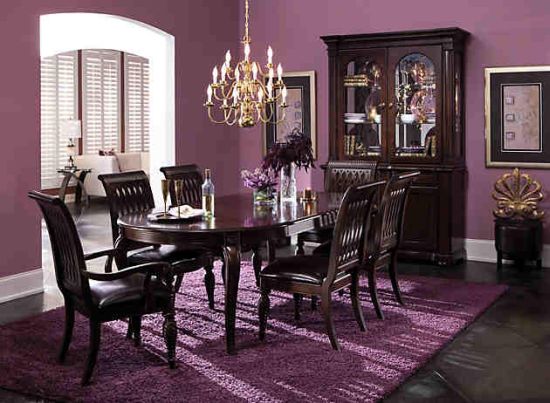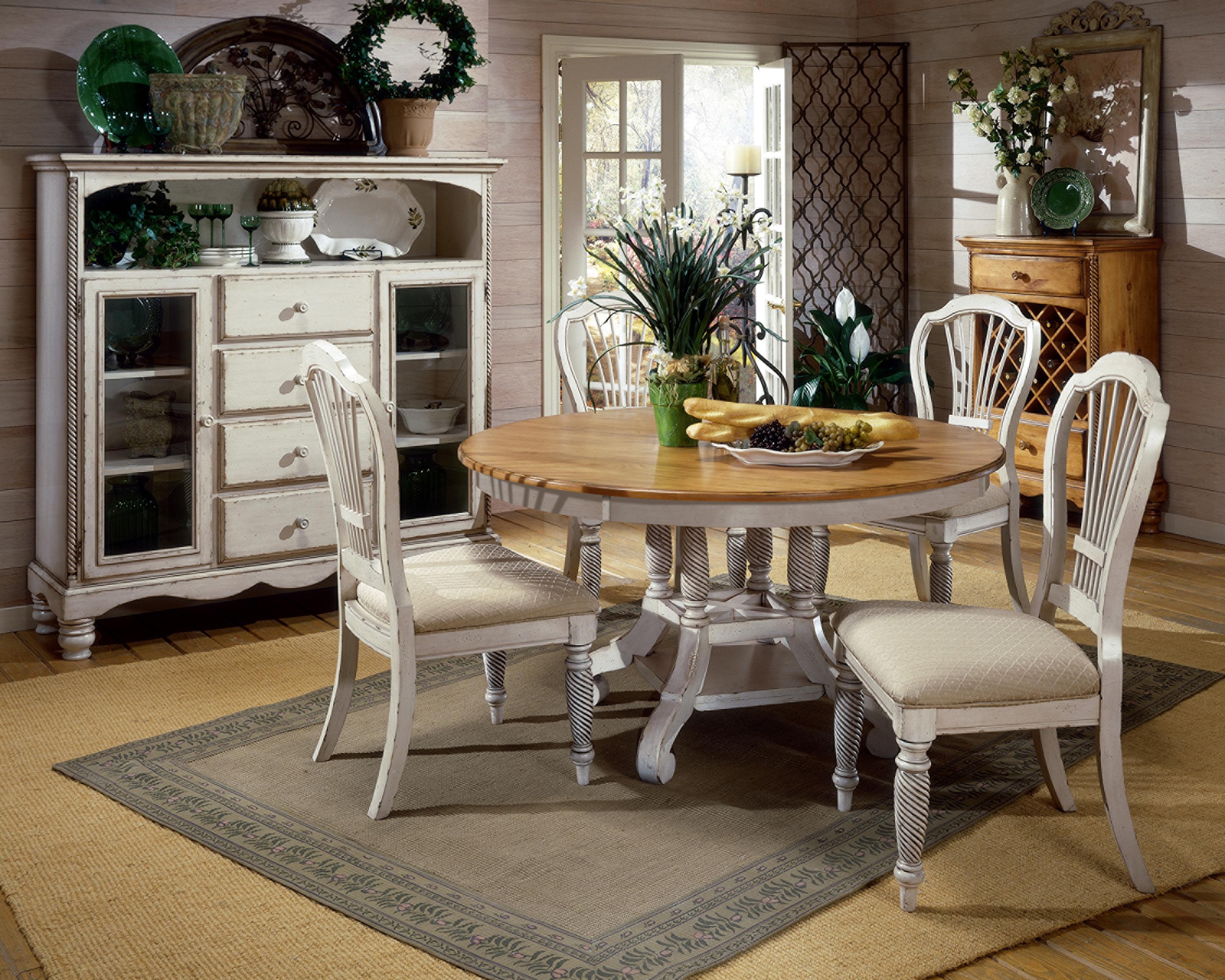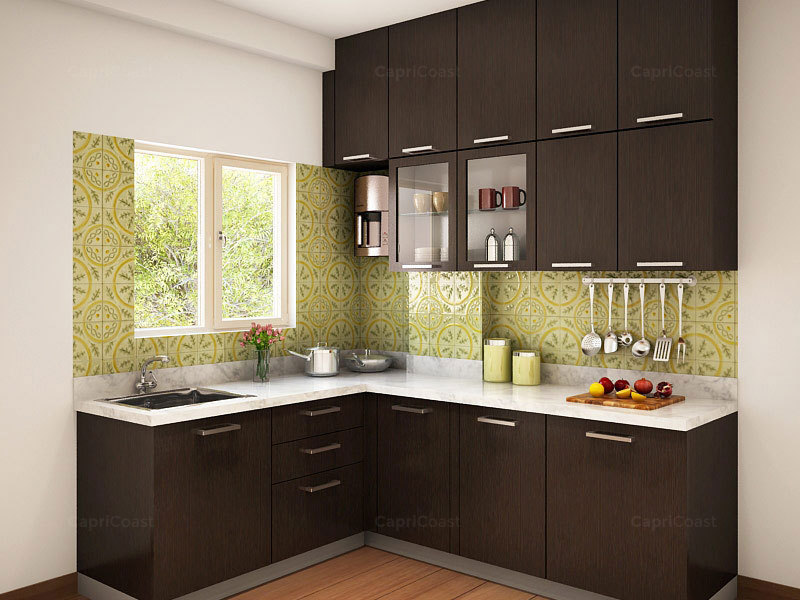When designing your dream dining room, one of the most important factors to consider is the ideal dining room width. The size of your dining room not only affects the overall layout and design, but it also plays a crucial role in creating a comfortable and functional space for you and your guests. In this guide, we will explore the top 10 factors to consider when determining the ideal dining room width for your home. Ideal Dining Room Width: Finding the Perfect Size for Your Space
Before we dive into the ideal dining room width, it's important to understand the standard size for a dining room. While the exact dimensions may vary, the average width for a dining room is around 12 feet (3.66 meters). This size is suitable for a dining table and chairs, with enough space for people to comfortably move around the room. However, this may not be the ideal size for everyone, as it ultimately depends on your personal preferences and the layout of your home. Standard Dining Room Size: What is the Average Width?
To determine the exact width of your dining room, you will need to measure the distance from one wall to the other. Make sure to take into account any alcoves or architectural features that may affect the overall width. It's also important to consider the size of your dining table and chairs, as well as any additional furniture or space you may need. This will give you a better idea of the ideal dining room width for your specific needs. Dining Room Dimensions: How to Measure the Width
When determining the ideal dining room width, there are several factors to consider. These include the size of your dining table, the number of people you want to accommodate, and the overall layout of your home. It's also important to think about how you will use your dining room - will it be primarily for family meals or will you be hosting large dinner parties? All of these factors will play a role in determining the perfect size for your dining room. Dining Room Size Guide: Factors to Consider
The layout of your dining room can also impact the ideal width. If your dining room is part of an open floor plan, you may want to consider a wider width to create a seamless flow between rooms. On the other hand, if your dining room is a separate space, a narrower width may be more suitable. It's also important to consider the placement of doors and windows, as well as any obstructions that may affect the layout of your dining room. Dining Room Layout: How to Optimize Your Space
While we've been discussing the ideal dining room width, it's also important to consider the height of the room. A higher ceiling can create a sense of spaciousness and elegance, but it may also require a wider width to maintain balance and proportion. On the other hand, a lower ceiling may require a narrower width to avoid feeling cramped. Keep in mind that the ideal height for a dining room is around 9 feet (2.74 meters). Dining Room Measurements: Don't Forget the Height
When it comes to designing the perfect dining room, balance is key. Your dining room should feel spacious and comfortable, while also being functional and practical. This is where the ideal dining room width comes into play. A width that is too narrow can make the room feel cramped and uncomfortable, while a width that is too wide can make it difficult to engage in conversation and create a cozy atmosphere. Finding the right balance is crucial for creating a harmonious dining room. Dining Room Space: Finding the Right Balance
The ideal dining room width can also impact the overall design and aesthetics of the space. A narrower width may lend itself to a more intimate and cozy setting, while a wider width can create a grand and formal atmosphere. It's important to consider your personal style and the overall design of your home when determining the ideal width for your dining room. Dining Room Design: How the Width Affects the Aesthetics
If you're not sure where to start when it comes to determining the ideal dining room width, there are plenty of online tools and calculators available to help. These tools take into account the size of your dining table, the number of people you want to seat, and other factors to give you a recommended width. While these calculators can be helpful, it's important to remember that they are just a guide and your personal preferences should ultimately be the deciding factor. Dining Room Size Calculator: Making it Easy
To give you a better idea of the ideal dining room width, here is a general size chart based on the number of people you want to accommodate: - 4 people: 8 feet (2.43 meters) - 6 people: 10 feet (3.05 meters) - 8 people: 12 feet (3.66 meters) - 10 people: 14 feet (4.27 meters) - 12 people: 16 feet (4.88 meters) Keep in mind that these are just rough estimates and the actual ideal dining room width may vary depending on your personal preferences and the layout of your home. Dining Room Size Chart: A Reference Guide
The Importance of Ideal Dining Room Width in House Design

The Role of the Dining Room in House Design
 The dining room is an integral part of any house and serves as a space for gathering, sharing meals, and creating memories with loved ones. As such, it is essential to consider the
ideal dining room width
when designing a house. The dimensions of the dining room not only impact the functionality and flow of the space but also contribute to the overall aesthetic of the house.
The dining room is an integral part of any house and serves as a space for gathering, sharing meals, and creating memories with loved ones. As such, it is essential to consider the
ideal dining room width
when designing a house. The dimensions of the dining room not only impact the functionality and flow of the space but also contribute to the overall aesthetic of the house.
The Impact of Dining Room Width on Functionality
 The width of a dining room can greatly affect how it is used and the level of comfort it provides. A dining room that is too narrow can feel cramped and hinder movement, making it difficult for guests to navigate around the table. On the other hand, a dining room that is too wide can feel empty and impersonal, making it challenging to create a cozy and intimate atmosphere. Therefore, finding the
ideal dining room width
is crucial in ensuring that the space is functional and enjoyable for both daily use and special occasions.
The width of a dining room can greatly affect how it is used and the level of comfort it provides. A dining room that is too narrow can feel cramped and hinder movement, making it difficult for guests to navigate around the table. On the other hand, a dining room that is too wide can feel empty and impersonal, making it challenging to create a cozy and intimate atmosphere. Therefore, finding the
ideal dining room width
is crucial in ensuring that the space is functional and enjoyable for both daily use and special occasions.
The Aesthetic Considerations of Dining Room Width
 Aside from functionality, the
ideal dining room width
also plays a significant role in the overall aesthetic of the house. A well-proportioned dining room can enhance the visual appeal of the space and create a sense of balance and harmony. It is important to consider the size and layout of other rooms adjacent to the dining room to ensure a seamless transition and cohesive design. Additionally, the dining room width can impact the choice of furniture and decor, as well as the lighting and color scheme of the space.
Aside from functionality, the
ideal dining room width
also plays a significant role in the overall aesthetic of the house. A well-proportioned dining room can enhance the visual appeal of the space and create a sense of balance and harmony. It is important to consider the size and layout of other rooms adjacent to the dining room to ensure a seamless transition and cohesive design. Additionally, the dining room width can impact the choice of furniture and decor, as well as the lighting and color scheme of the space.
How to Determine the Ideal Dining Room Width
 Various factors should be taken into account when determining the
ideal dining room width
for a house. These include the size and shape of the dining table, the number of people the dining room is intended to accommodate, and the flow of traffic in and out of the space. It is recommended to have a minimum of 3 feet between the dining table and the nearest wall or furniture for ease of movement and to prevent the room from feeling overcrowded.
Various factors should be taken into account when determining the
ideal dining room width
for a house. These include the size and shape of the dining table, the number of people the dining room is intended to accommodate, and the flow of traffic in and out of the space. It is recommended to have a minimum of 3 feet between the dining table and the nearest wall or furniture for ease of movement and to prevent the room from feeling overcrowded.
In Conclusion
 In conclusion, the
ideal dining room width
is a crucial element to consider when designing a house. It not only affects the functionality and flow of the space but also contributes to its overall aesthetic. By carefully considering the dimensions and proportions of the dining room, one can create a beautiful and functional space that is perfect for gathering and making lasting memories.
In conclusion, the
ideal dining room width
is a crucial element to consider when designing a house. It not only affects the functionality and flow of the space but also contributes to its overall aesthetic. By carefully considering the dimensions and proportions of the dining room, one can create a beautiful and functional space that is perfect for gathering and making lasting memories.



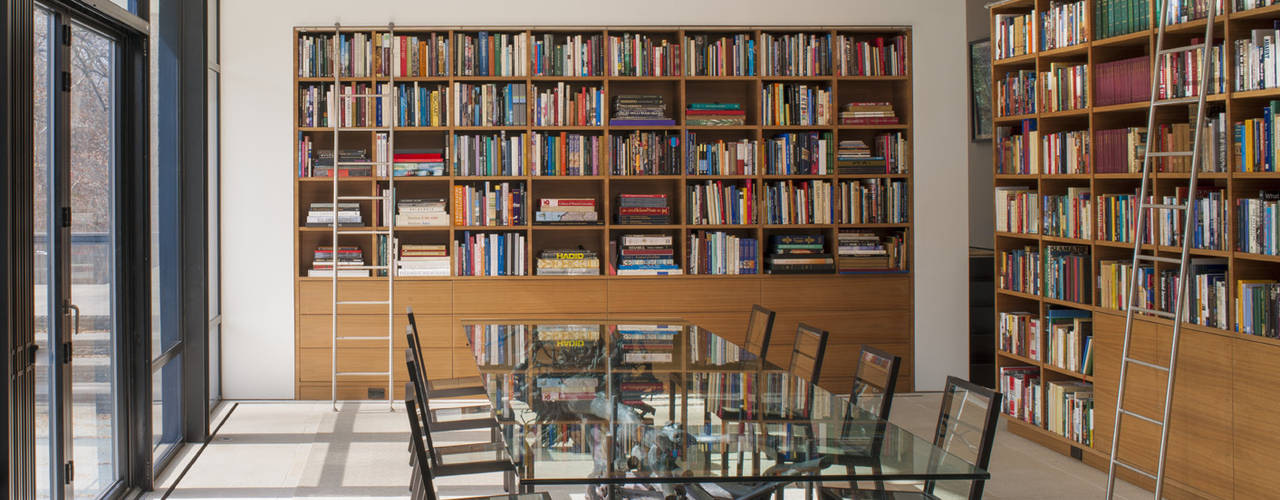





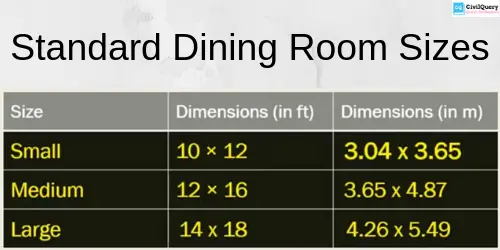







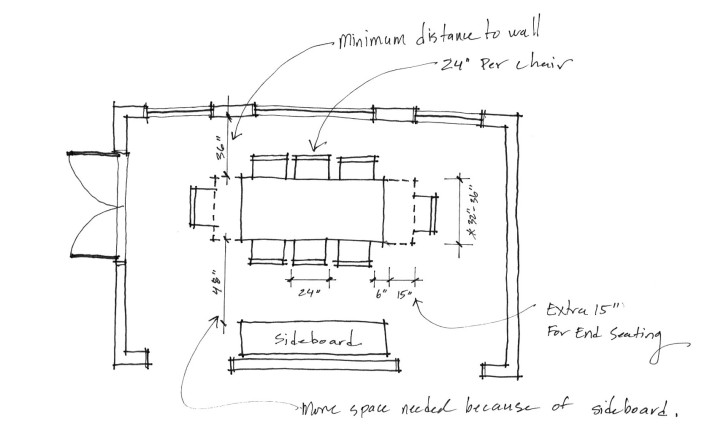



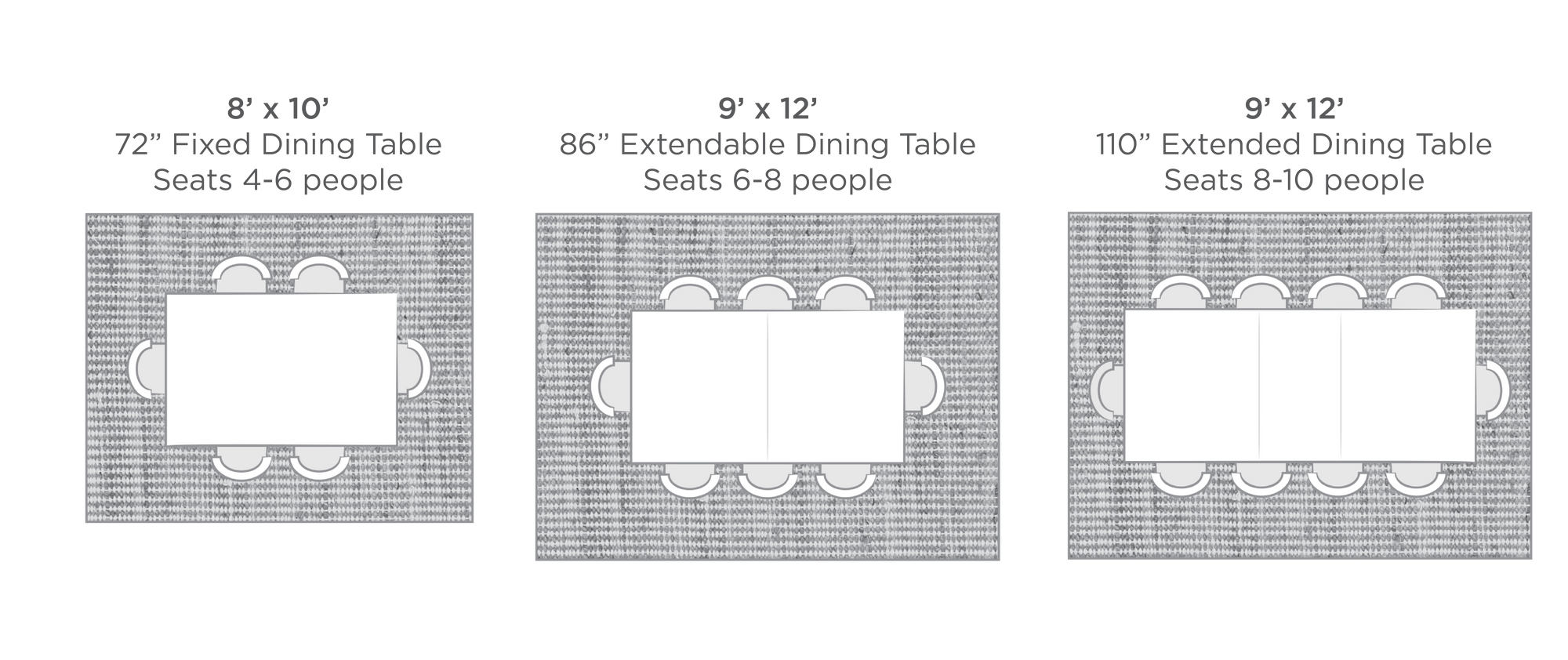
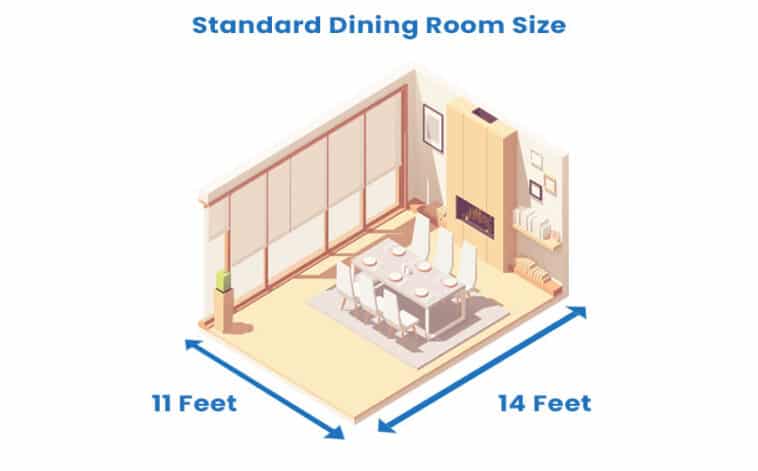


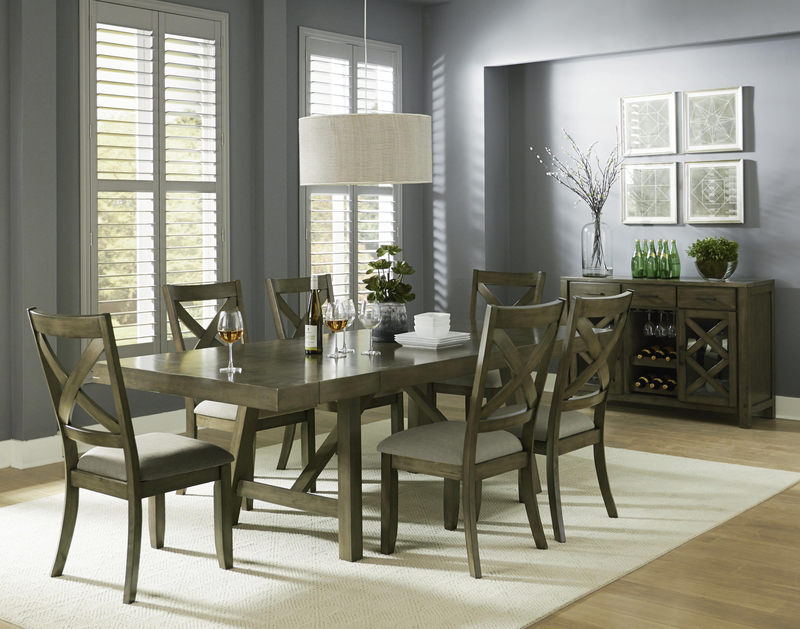



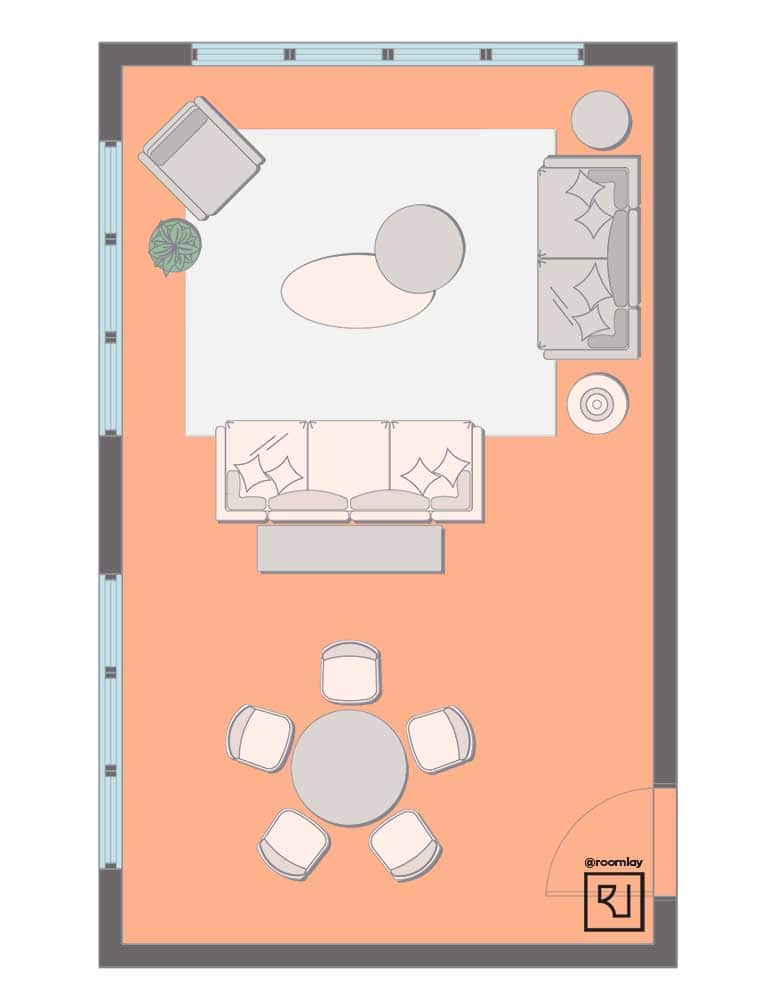








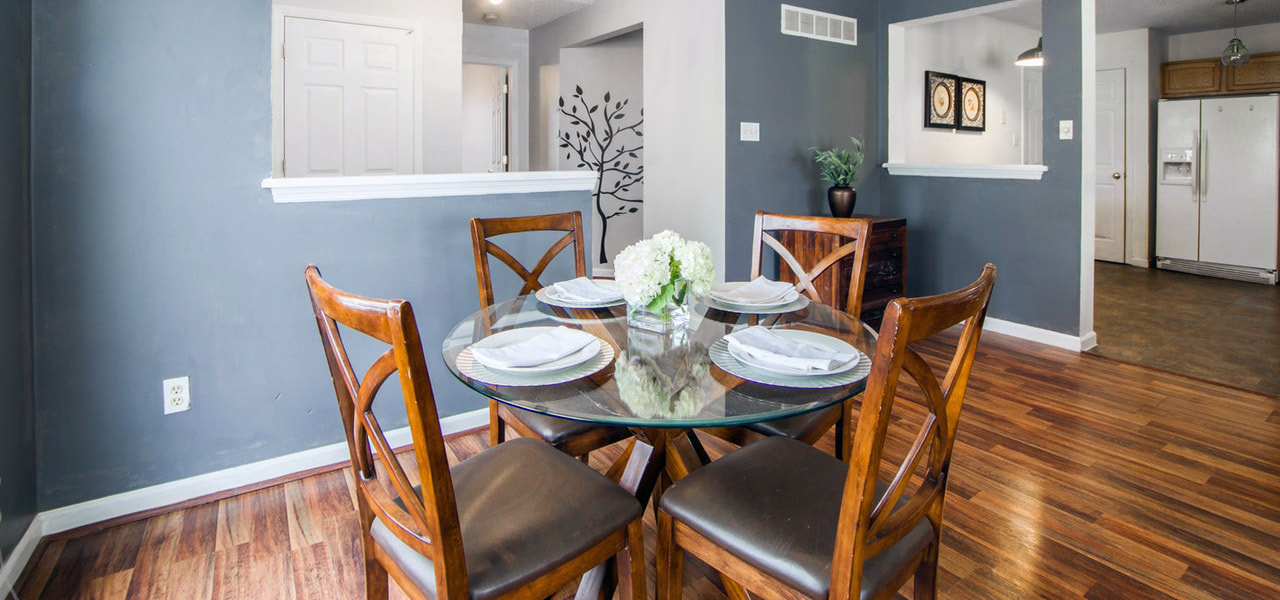



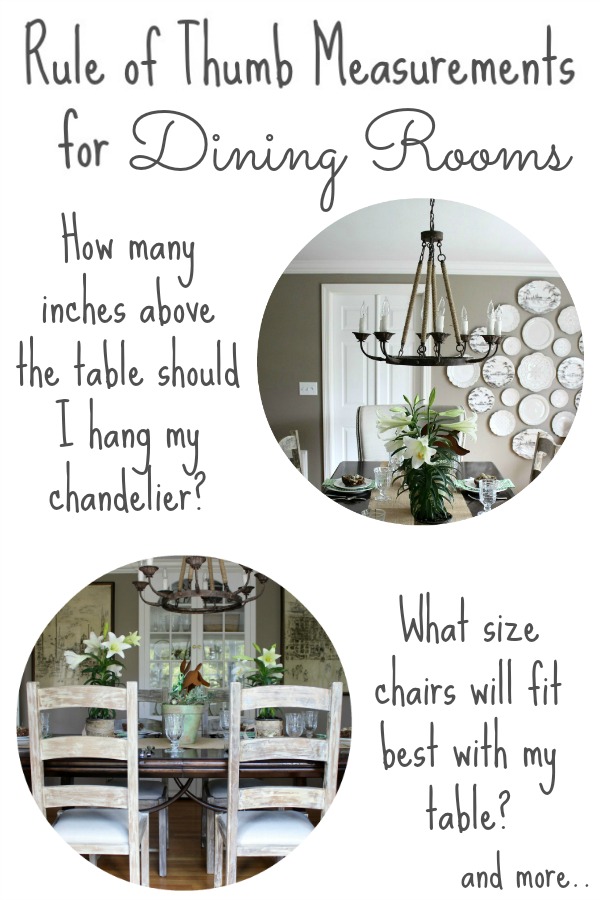
:max_bytes(150000):strip_icc()/standard-measurements-for-dining-table-1391316-FINAL-5bd9c9b84cedfd00266fe387.png)








/orestudios_laurelhurst_tudor_03-1-652df94cec7445629a927eaf91991aad.jpg)






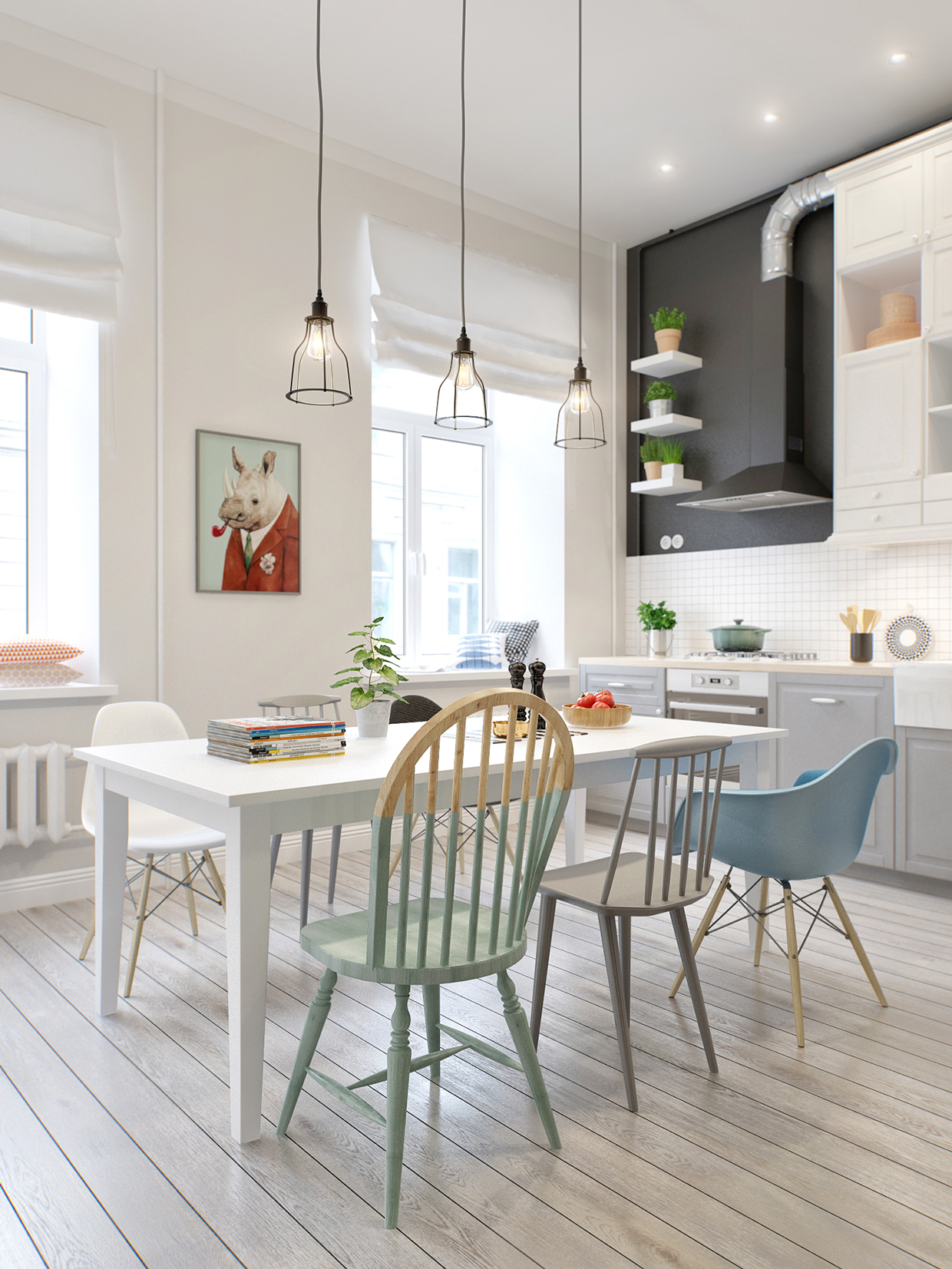





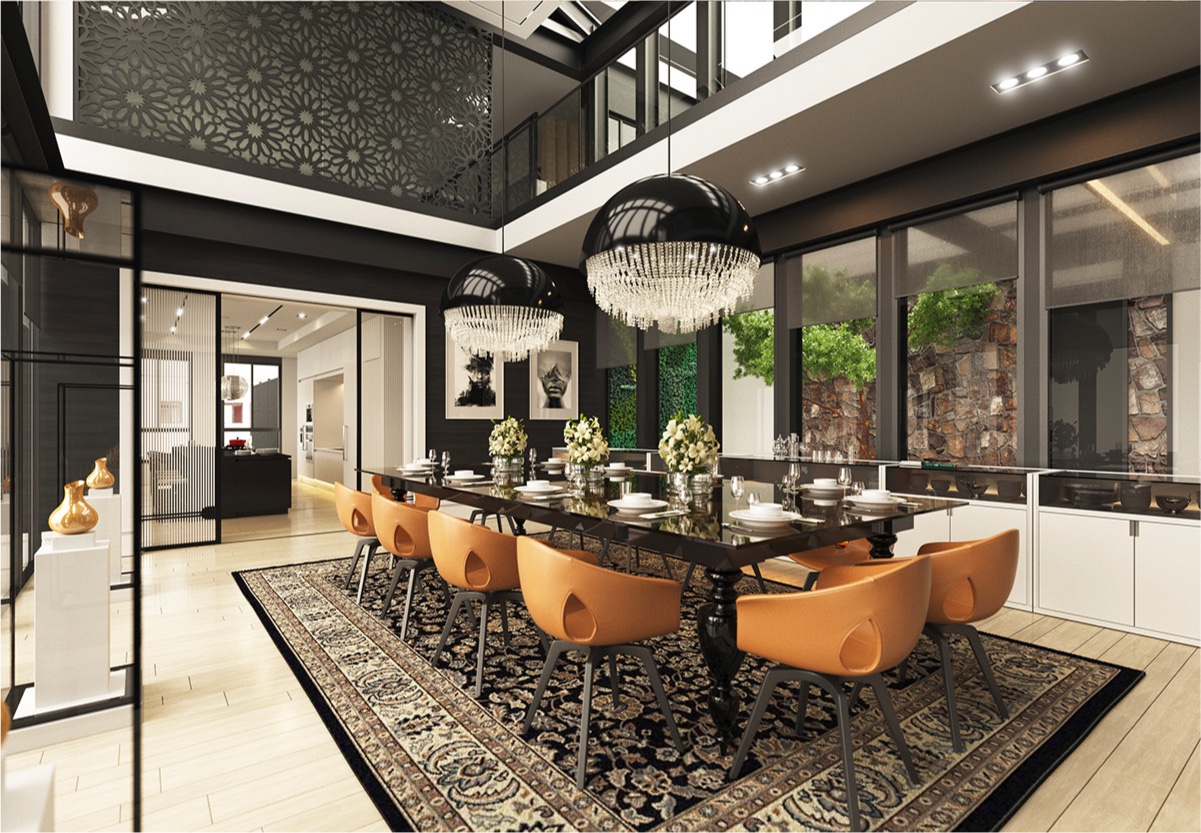

/modern-dining-room-ideas-4147451-hero-d6333998f8b34620adfd4d99ac732586.jpg)



