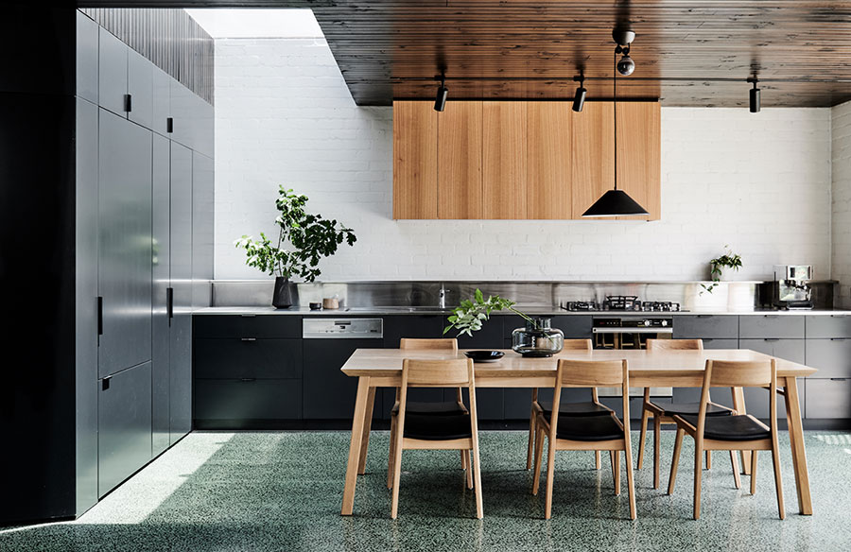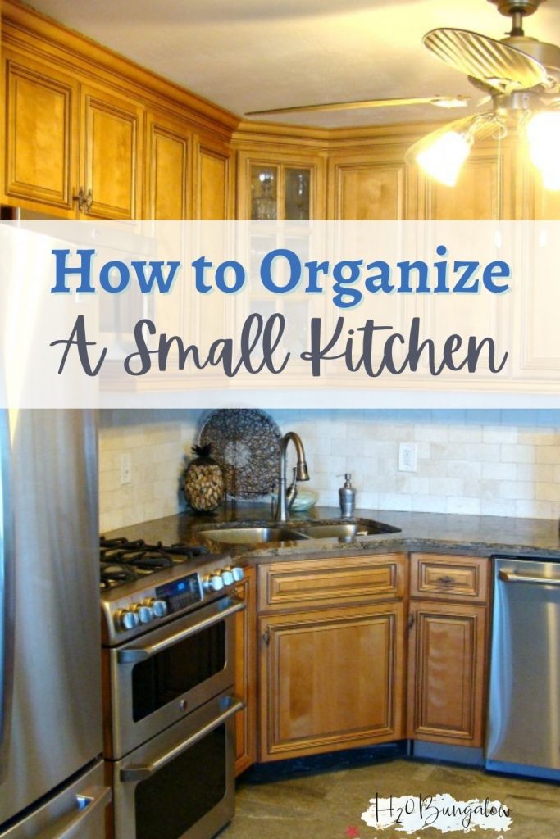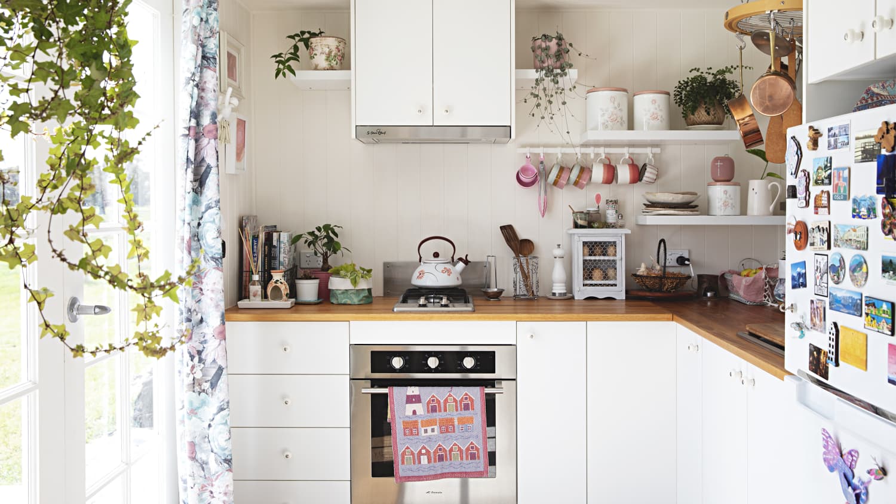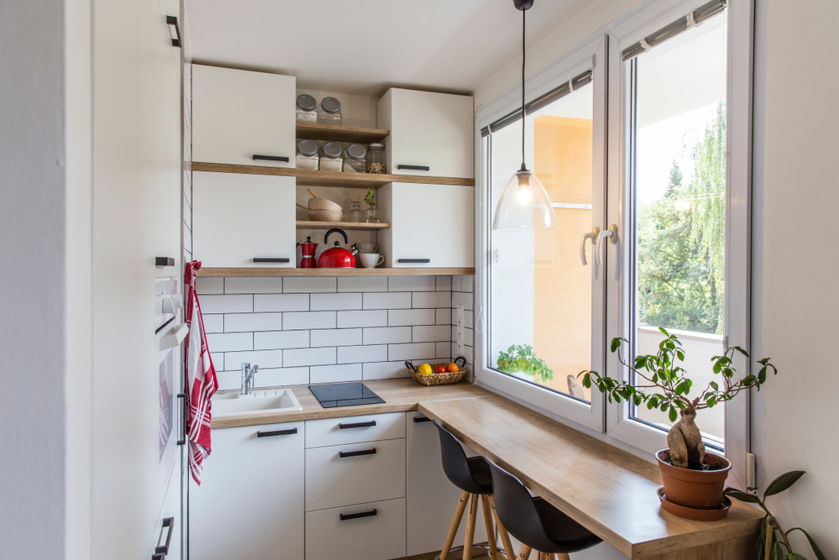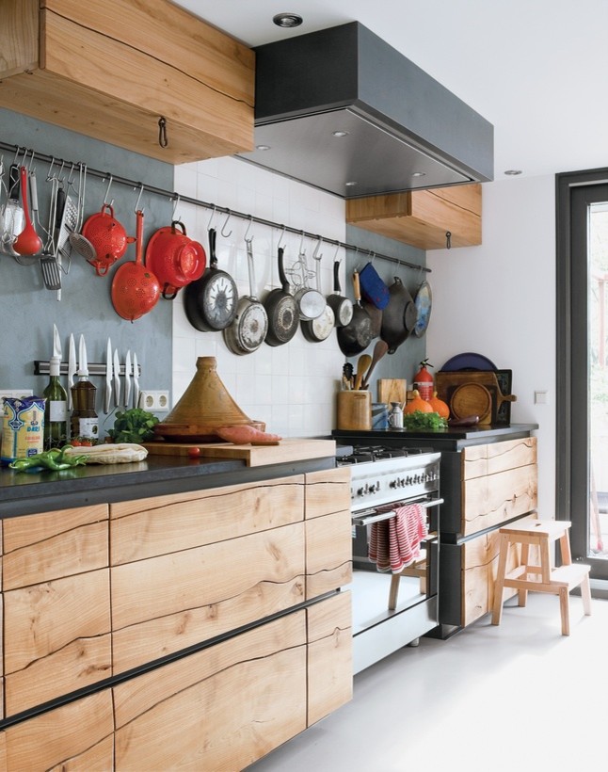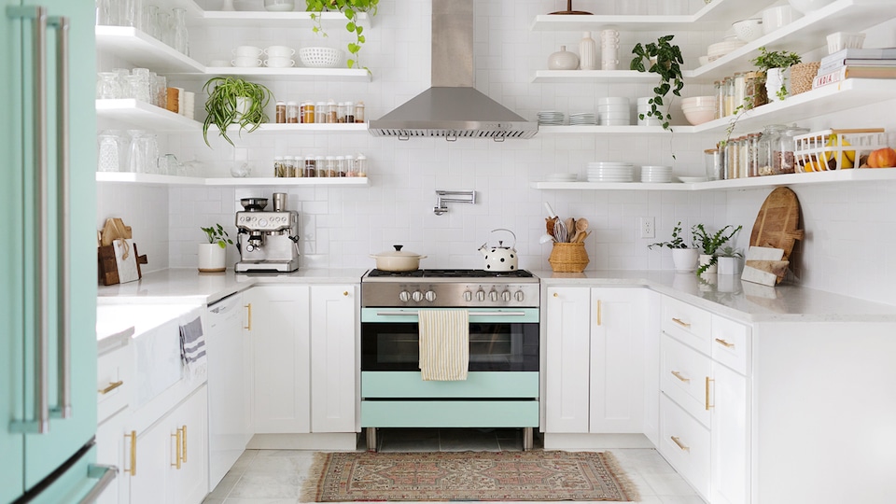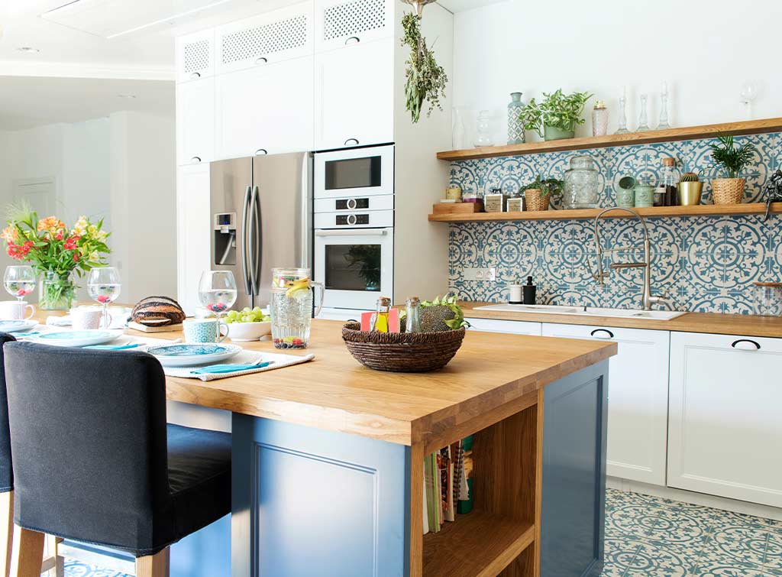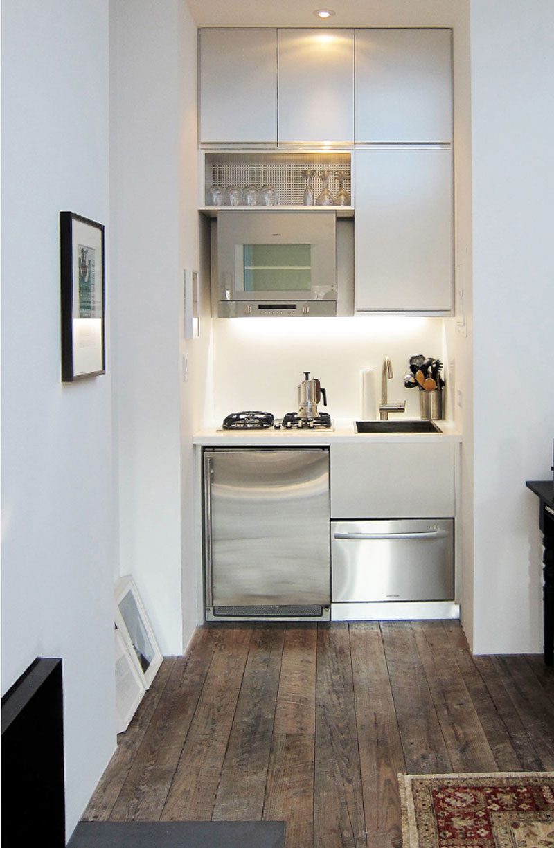1. Space-saving storage solutions for small kitchens
When it comes to designing a small kitchen, maximizing storage space is crucial. Look for innovative storage solutions to make the most out of every inch in your kitchen. Consider using vertical shelves or stackable containers to utilize the space above your cabinets. You can also install pull-out cabinets or built-in drawers to make use of the often neglected space under your sink or stove. Think creatively and utilize every nook and cranny to keep your small kitchen clutter-free and organized.
2. Creative layout ideas for maximizing small kitchen space
The layout of your kitchen can greatly affect its functionality, especially in a small space. Consider using a galley kitchen layout, where the counters and appliances are placed on two parallel walls, to make the most out of a narrow space. You can also opt for a U-shaped layout, which provides ample counter and storage space while keeping everything within easy reach. Whatever layout you choose, make sure there is enough room for you to move around comfortably and efficiently.
3. Compact appliances for small kitchen designs
Having smaller appliances can make a big difference in a small kitchen. Look for compact versions of your essential appliances such as refrigerators, stoves, and dishwashers. You can also consider using integrated appliances that can be built into your cabinets to save even more space. Additionally, opt for slim and sleek designs to maintain a streamlined look in your small kitchen.
4. Utilizing vertical space in small kitchen designs
Vertical space is often overlooked in small kitchen designs, but it can be a game-changer. Install floating shelves or hanging racks to take advantage of the empty wall space. You can also use overhead pot racks to free up cabinet space and add a decorative element to your kitchen. Just make sure not to overcrowd the walls and keep everything organized to avoid a cluttered look.
5. Incorporating natural light into small kitchen designs
Natural light can make a small kitchen feel more spacious and airy. Make use of any windows or skylights in your kitchen to let in as much natural light as possible. You can also use light-colored curtains or sheer blinds to allow more light to enter the space. If your kitchen doesn't have much natural light, consider adding under-cabinet lighting or overhead lights to brighten up the space.
6. Multi-functional furniture for small kitchen designs
In a small kitchen, every piece of furniture should serve a purpose. Look for multi-functional furniture like a kitchen island with built-in storage or a dining table that can also be used as a prep area. You can also consider using stackable chairs or folding tables that can be easily stored away when not in use. This will not only save space but also add versatility to your small kitchen.
7. Color schemes for small kitchen designs
The right color scheme can make a big difference in a small kitchen. Lighter colors such as white, pastels, or light grey can make a space feel more open and airy. You can also consider using bold and bright colors as accents to add a pop of color and personality to your kitchen. Just be mindful not to use too many colors, as it can make the space feel cluttered and overwhelming.
8. Tips for organizing a small kitchen
Organization is key in a small kitchen to maximize space and keep things neat and tidy. Start by decluttering and getting rid of any items you no longer need or use. Invest in drawer dividers and cabinet organizers to keep everything in its place. Utilize the inside of cabinet doors for extra storage and use clear containers to store and organize pantry items. Regularly declutter and reorganize to maintain an organized and functional small kitchen.
9. Designing a small kitchen on a budget
Designing a small kitchen doesn't have to break the bank. There are many budget-friendly options available, such as DIY projects or using affordable materials like laminate or vinyl flooring. You can also consider repurposing old furniture or using second-hand items to add character to your kitchen without spending a fortune. With some creativity and resourcefulness, you can have a beautiful and functional small kitchen without breaking the bank.
10. Small kitchen design ideas for apartments or rental spaces
Designing a small kitchen in an apartment or rental space can be challenging, as there may be limitations on what you can do. However, there are still ways to make the most out of your small kitchen. Consider using removable wallpaper or stick-on tiles to add a personal touch to your space without damaging the walls. You can also use decorative or functional items like wall art or pot racks to add personality and functionality to your kitchen. Just make sure to check with your landlord before making any permanent changes.
Maximizing Storage Space
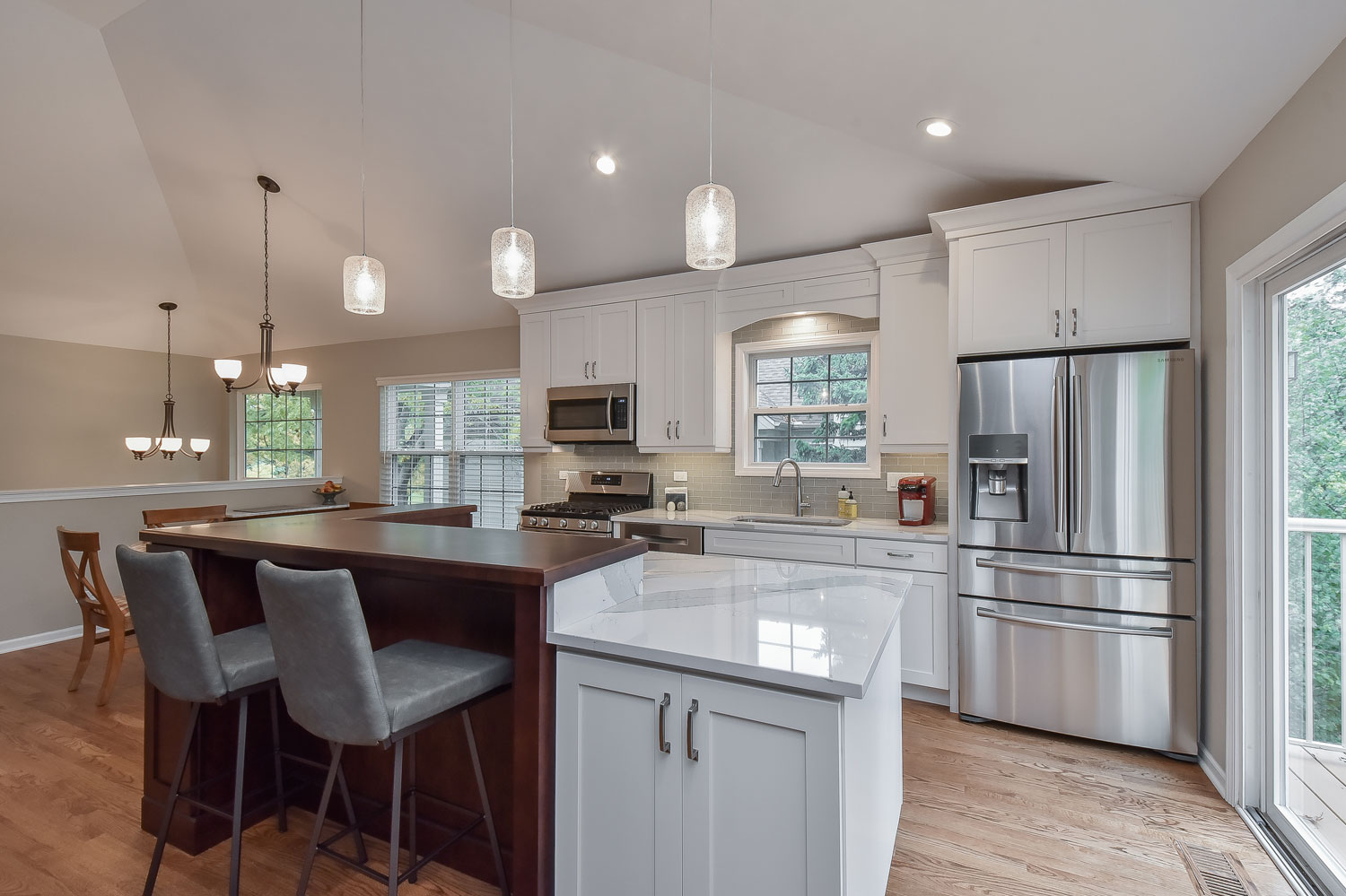 One of the biggest challenges in designing a small kitchen is finding enough space for storage. However, with the right design, even the tiniest kitchen can have ample storage options.
Maximizing storage space is essential for a small kitchen to function efficiently and keep clutter at bay.
Here are some tips to help you make the most of your kitchen's storage potential.
One of the biggest challenges in designing a small kitchen is finding enough space for storage. However, with the right design, even the tiniest kitchen can have ample storage options.
Maximizing storage space is essential for a small kitchen to function efficiently and keep clutter at bay.
Here are some tips to help you make the most of your kitchen's storage potential.
1. Utilize Vertical Space
/Small_Kitchen_Ideas_SmallSpace.about.com-56a887095f9b58b7d0f314bb.jpg) When it comes to small kitchens, every inch counts. That's why it's important to utilize every available space, including vertical space.
Consider installing shelves or cabinets that reach all the way up to the ceiling to maximize storage.
You can also use the back of cabinet doors to hang storage racks or hooks, making use of otherwise wasted space.
When it comes to small kitchens, every inch counts. That's why it's important to utilize every available space, including vertical space.
Consider installing shelves or cabinets that reach all the way up to the ceiling to maximize storage.
You can also use the back of cabinet doors to hang storage racks or hooks, making use of otherwise wasted space.
2. Incorporate Multi-Functional Furniture
 In a small kitchen, every piece of furniture should serve more than one purpose.
Look for tables or kitchen islands with built-in storage, such as shelves or drawers.
You can also use a bar cart or rolling cart as a makeshift pantry or additional counter space when needed.
In a small kitchen, every piece of furniture should serve more than one purpose.
Look for tables or kitchen islands with built-in storage, such as shelves or drawers.
You can also use a bar cart or rolling cart as a makeshift pantry or additional counter space when needed.
3. Install Pull-Out Pantry Shelves
 Traditional pantries can take up a lot of space in a small kitchen.
Consider installing pull-out pantry shelves that can be hidden away when not in use.
These shelves are perfect for storing spices, canned goods, and other pantry essentials without taking up too much space.
Traditional pantries can take up a lot of space in a small kitchen.
Consider installing pull-out pantry shelves that can be hidden away when not in use.
These shelves are perfect for storing spices, canned goods, and other pantry essentials without taking up too much space.
4. Use Wall-Mounted Racks and Hooks
 Wall-mounted racks and hooks are perfect for storing pots, pans, and cooking utensils in a small kitchen.
They can be easily installed on the walls or underneath cabinets, freeing up valuable counter and cabinet space. Plus, they add a stylish touch to your kitchen decor.
Wall-mounted racks and hooks are perfect for storing pots, pans, and cooking utensils in a small kitchen.
They can be easily installed on the walls or underneath cabinets, freeing up valuable counter and cabinet space. Plus, they add a stylish touch to your kitchen decor.
5. Think Outside the Kitchen
 Sometimes, storage solutions for a small kitchen can be found outside of the kitchen itself.
Consider using a nearby closet or hallway for additional storage space.
You can also incorporate storage solutions in unexpected places, such as under the stairs or in a built-in bench in your dining area.
By
maximizing storage space
in your small kitchen, you can create a functional and organized space that feels much larger than it actually is. With these tips, you can design a small kitchen that meets all your needs while still looking stylish and inviting. So don't let a lack of space hold you back – get creative and make the most of your small kitchen's potential.
Sometimes, storage solutions for a small kitchen can be found outside of the kitchen itself.
Consider using a nearby closet or hallway for additional storage space.
You can also incorporate storage solutions in unexpected places, such as under the stairs or in a built-in bench in your dining area.
By
maximizing storage space
in your small kitchen, you can create a functional and organized space that feels much larger than it actually is. With these tips, you can design a small kitchen that meets all your needs while still looking stylish and inviting. So don't let a lack of space hold you back – get creative and make the most of your small kitchen's potential.





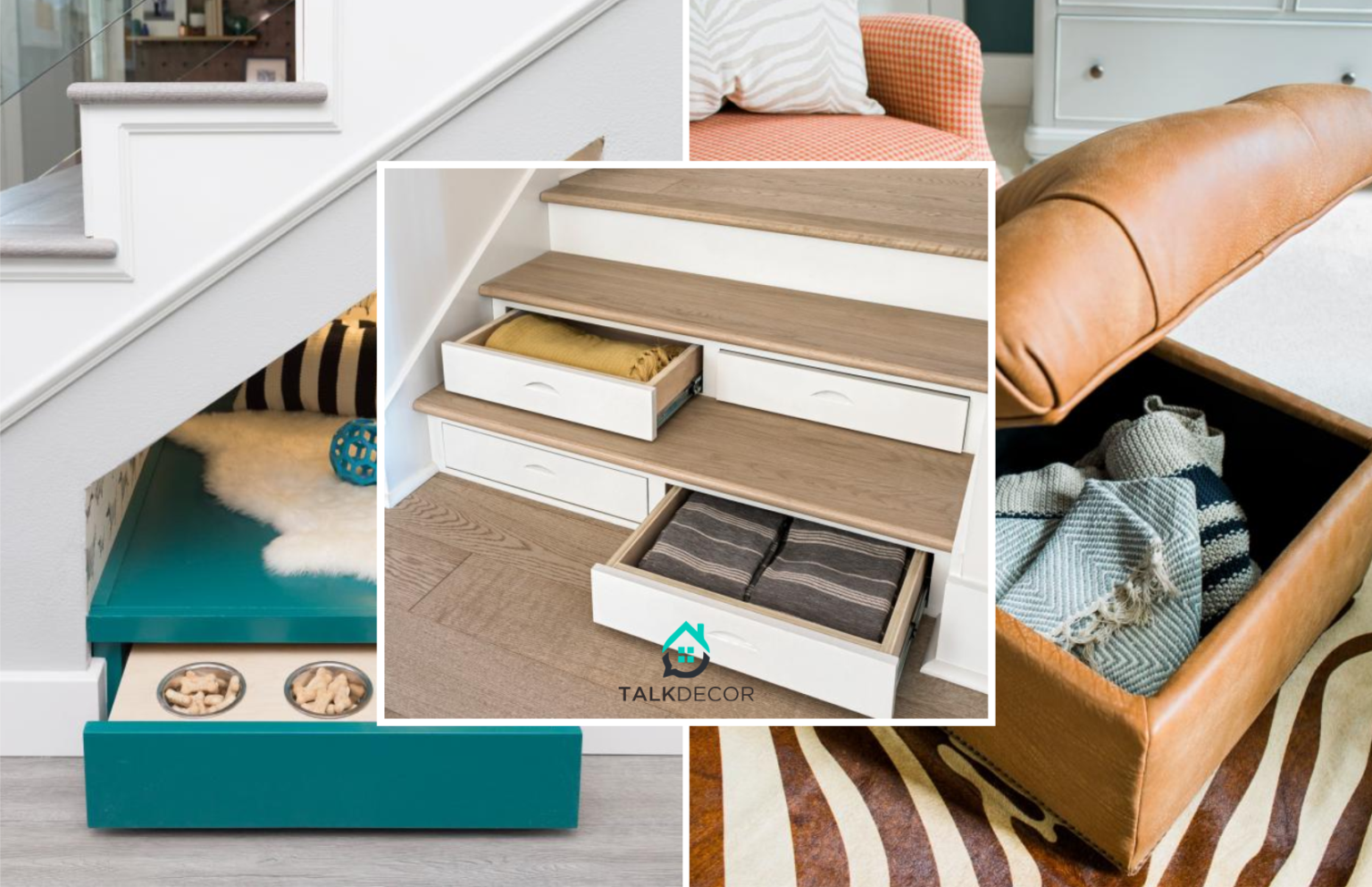





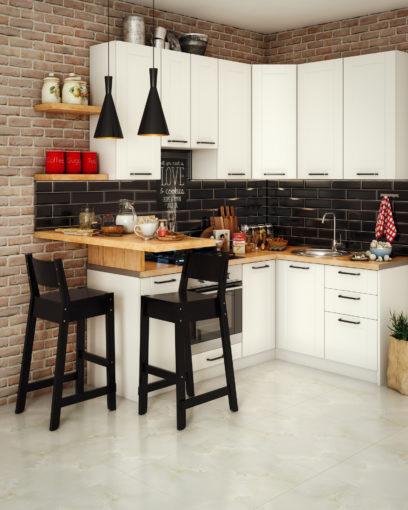
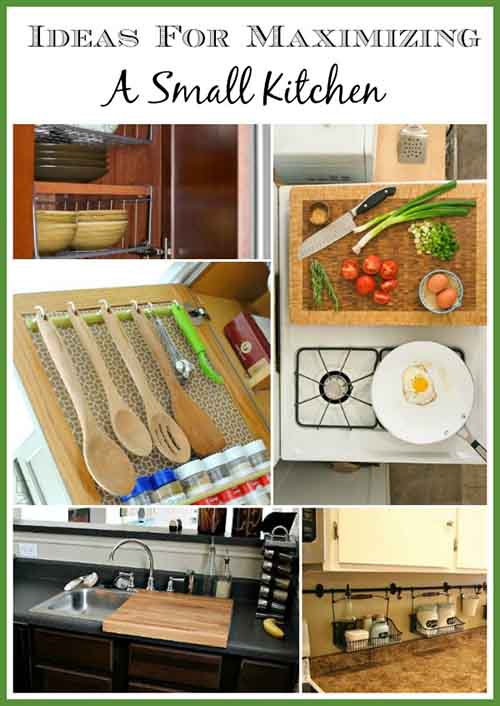
:max_bytes(150000):strip_icc()/TylerKaruKitchen-26b40bbce75e497fb249e5782079a541.jpeg)

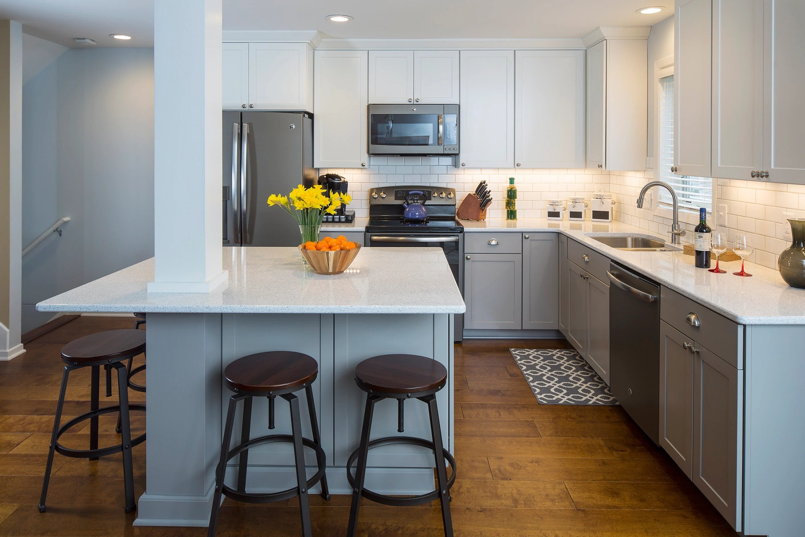




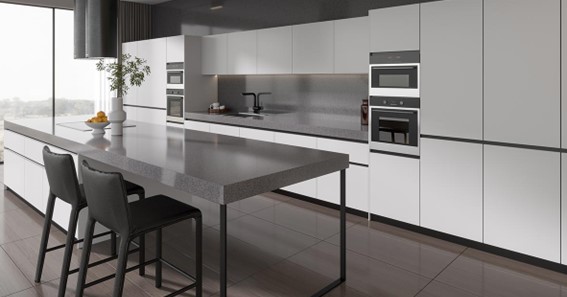

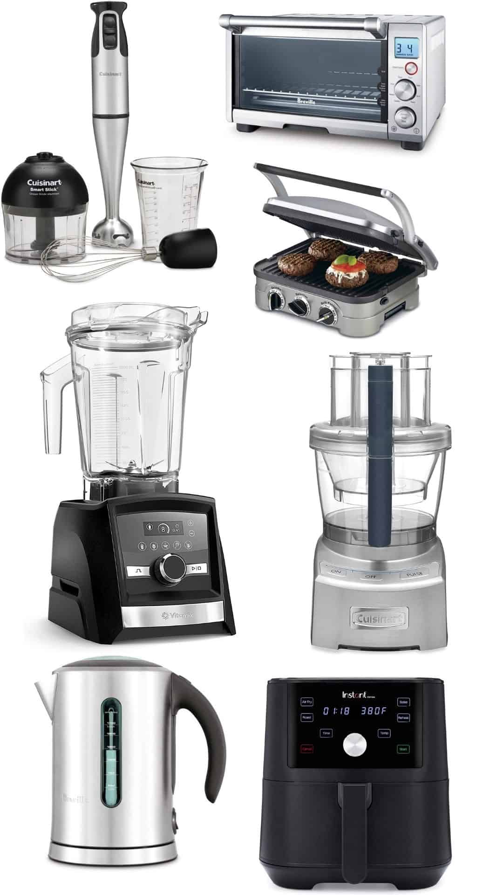
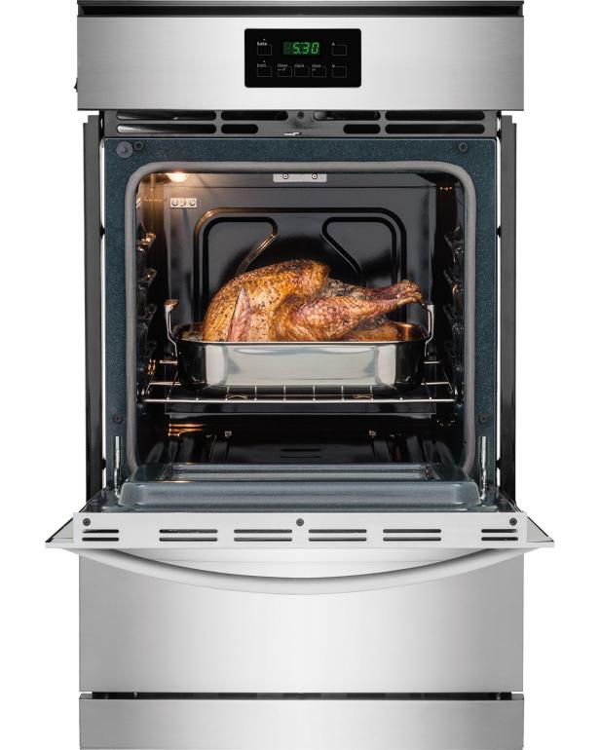
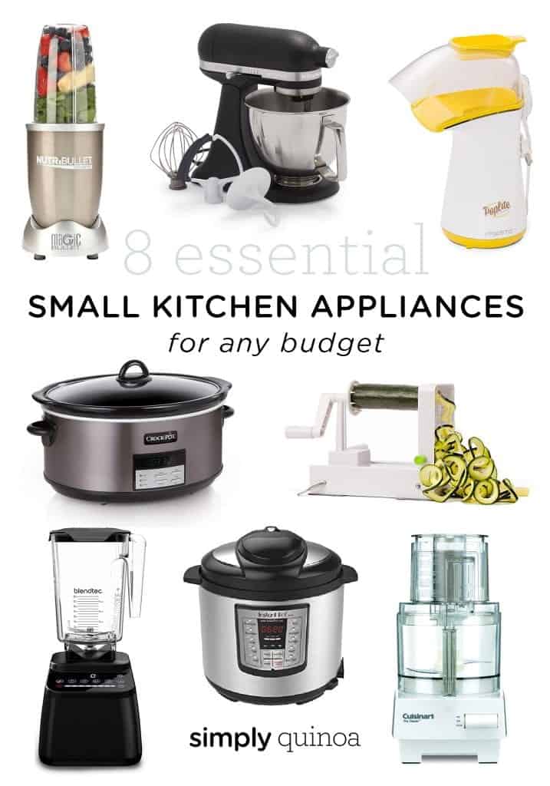
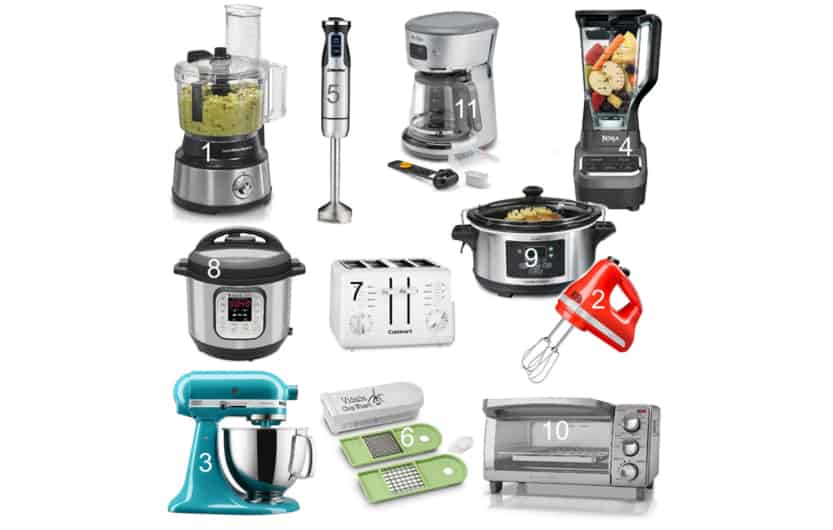




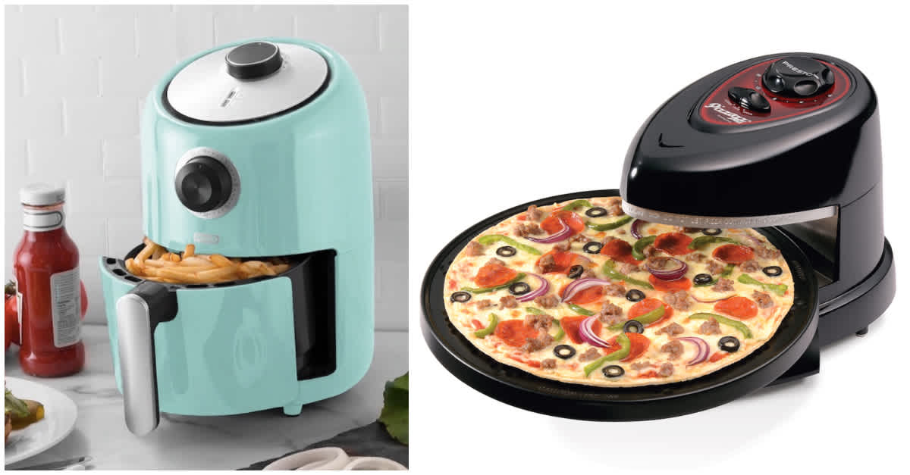


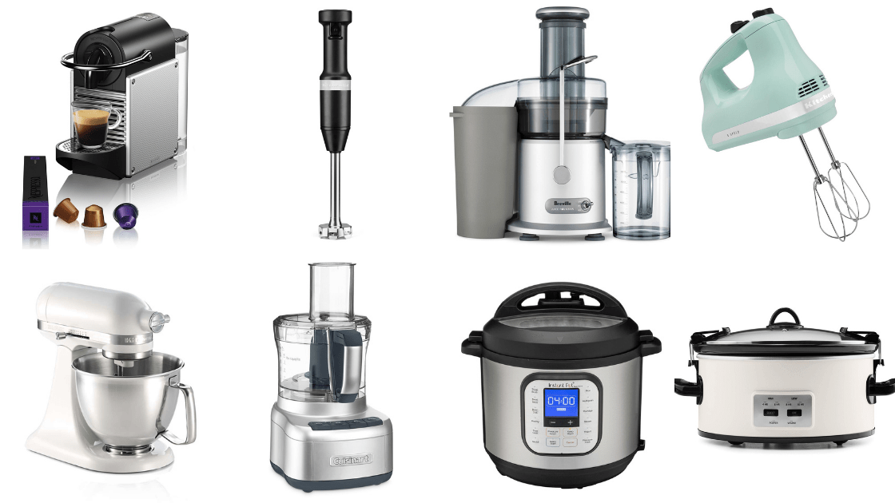


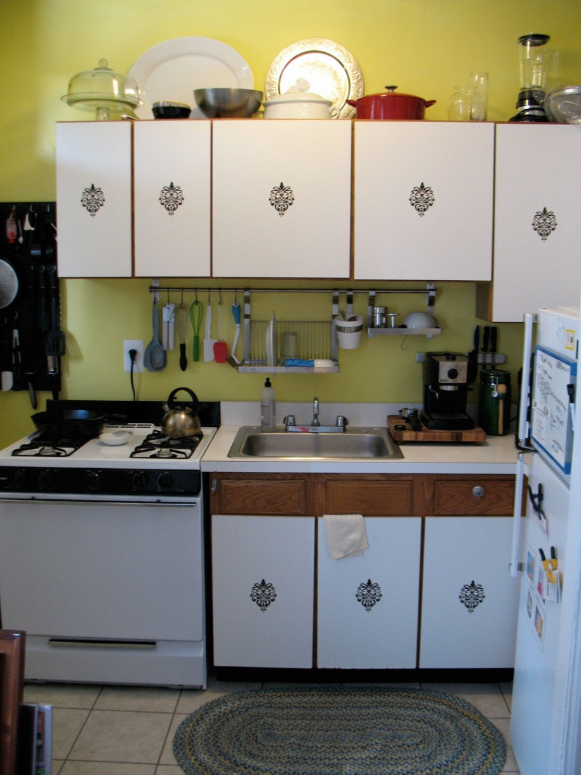
/exciting-small-kitchen-ideas-1821197-hero-d00f516e2fbb4dcabb076ee9685e877a.jpg)





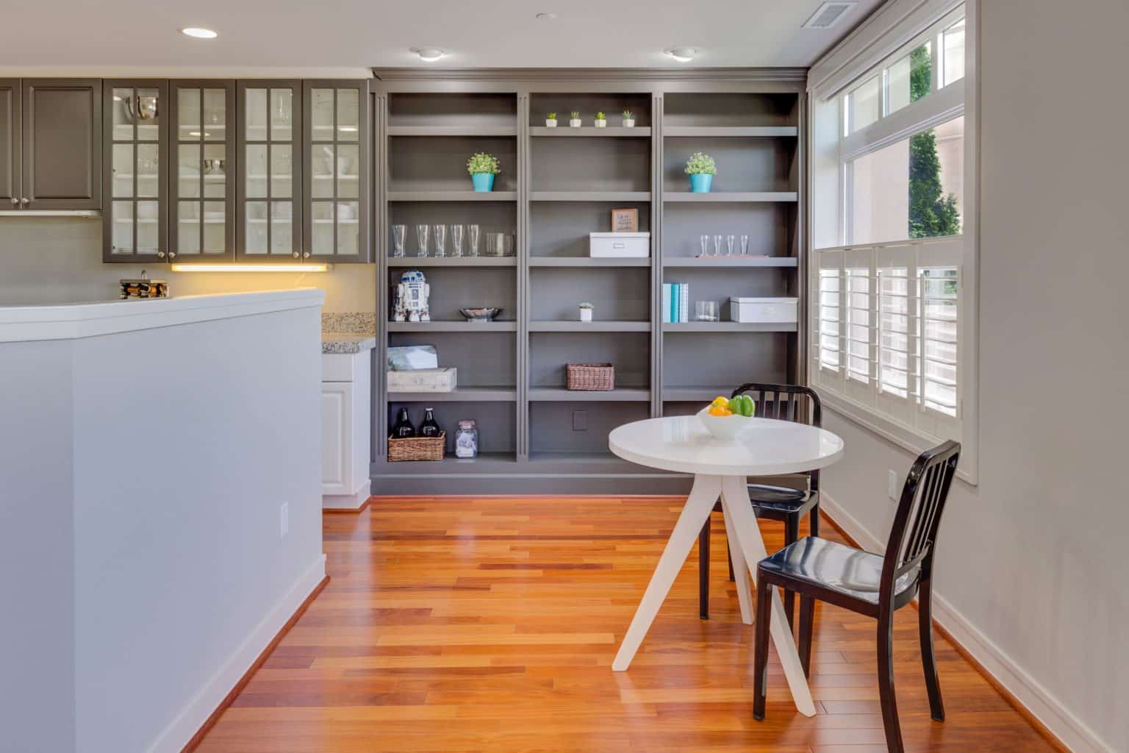

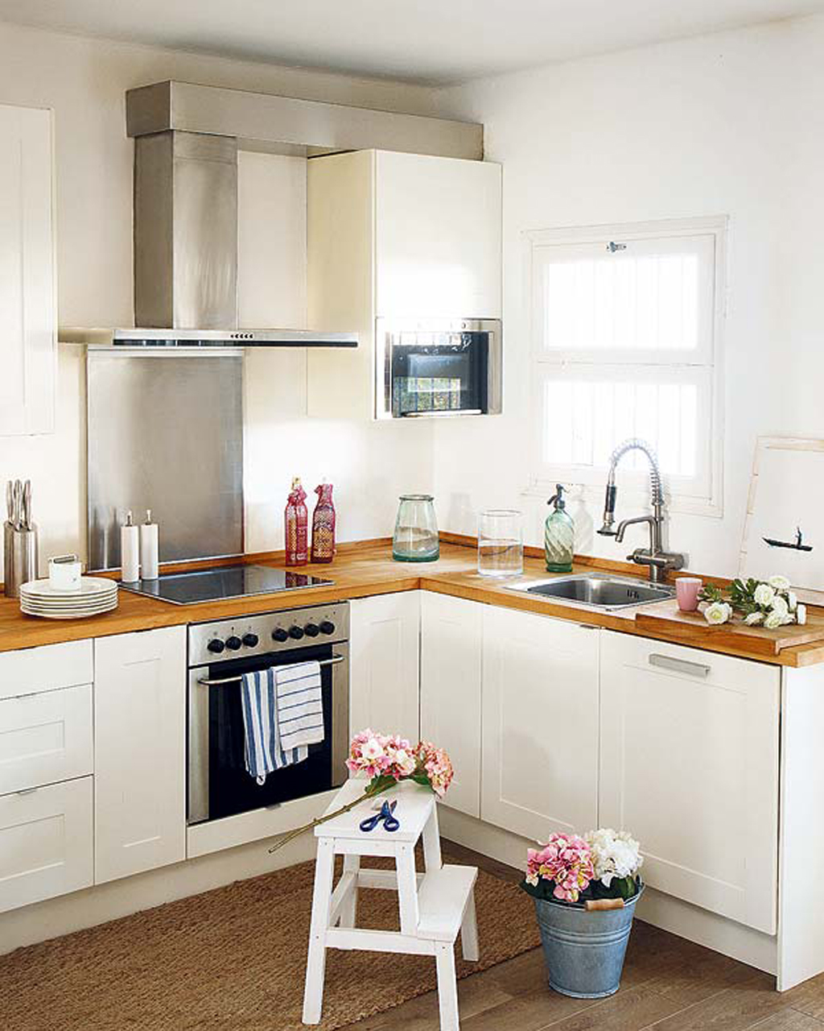











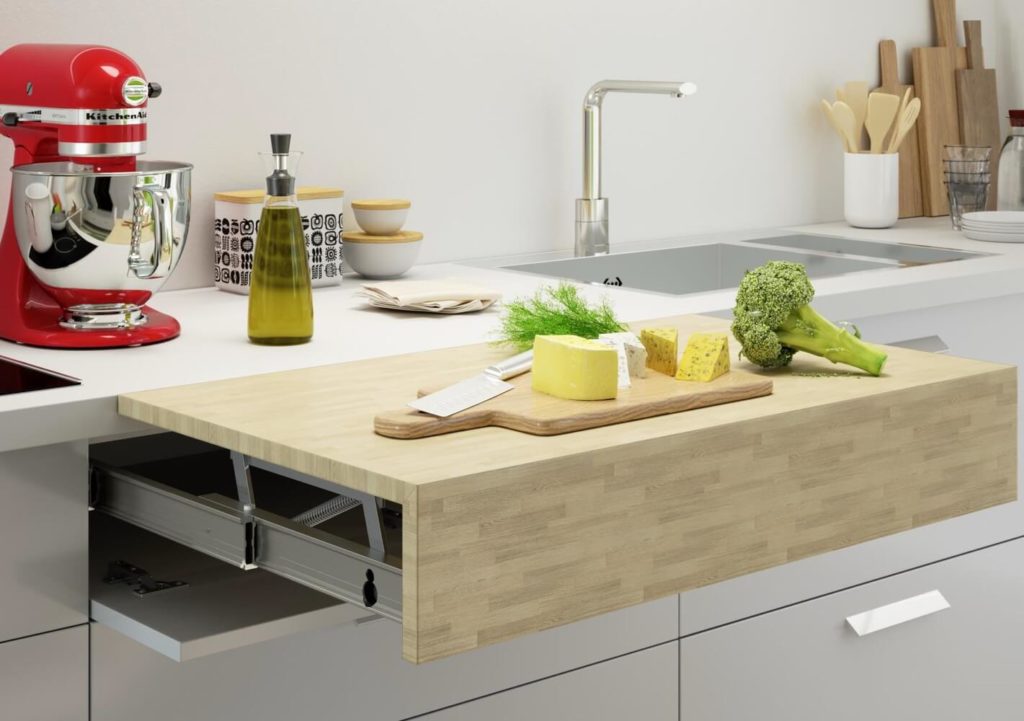


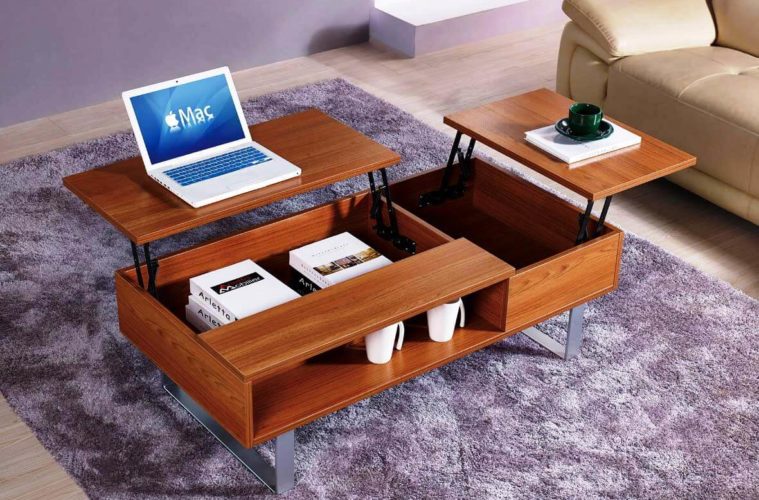
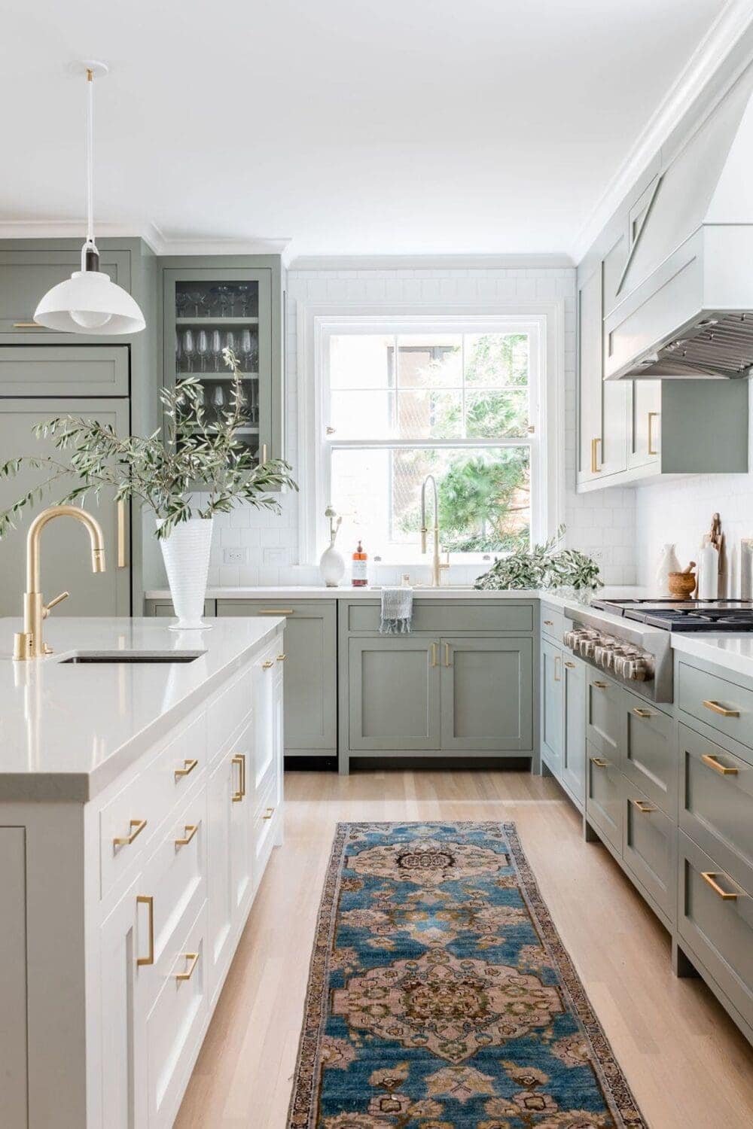

:max_bytes(150000):strip_icc()/super-easy-kitchen-color-ideas-3960440-hero-a23104471e6544378714cf4eac5f808f.jpg)

