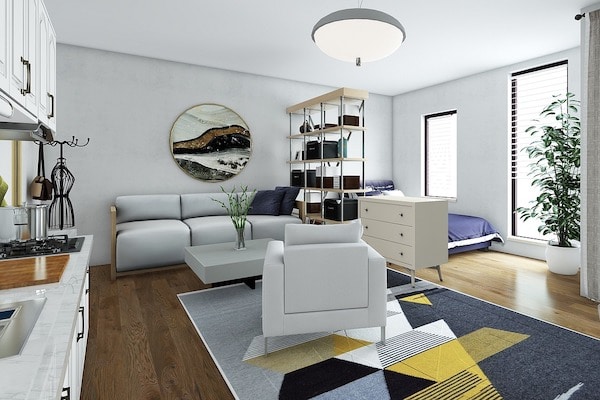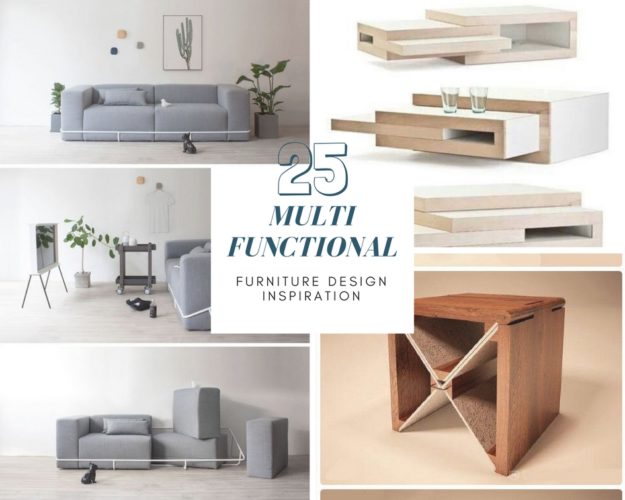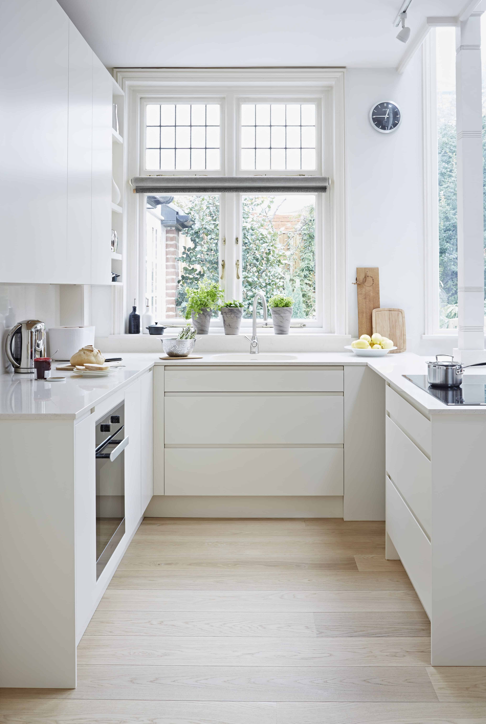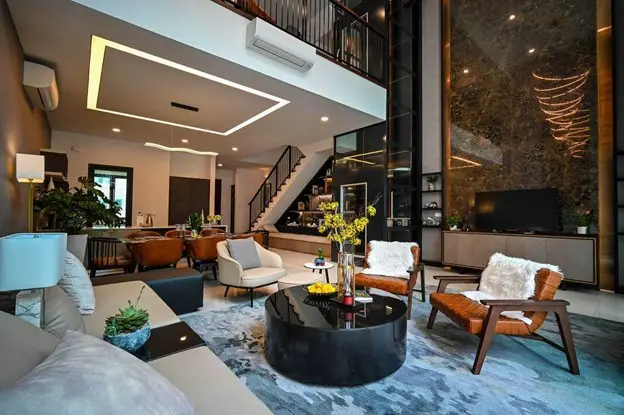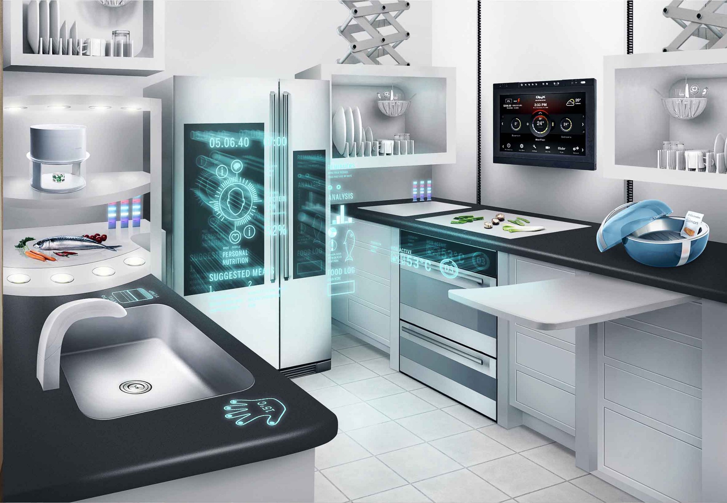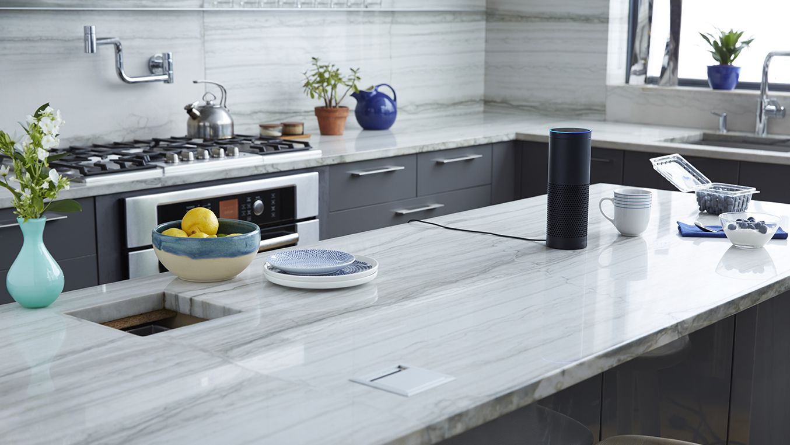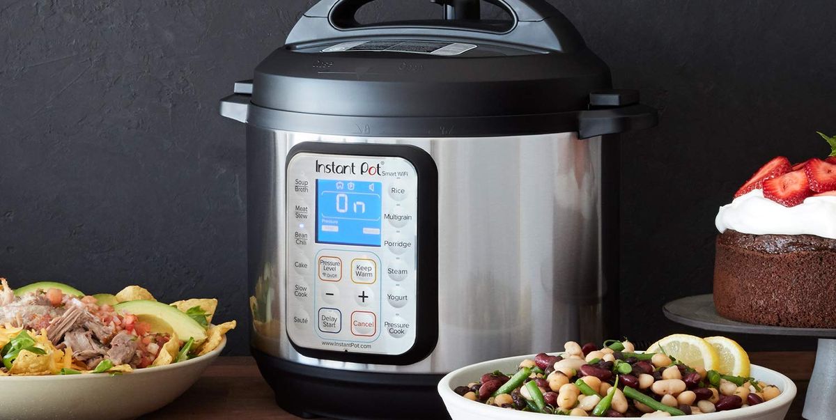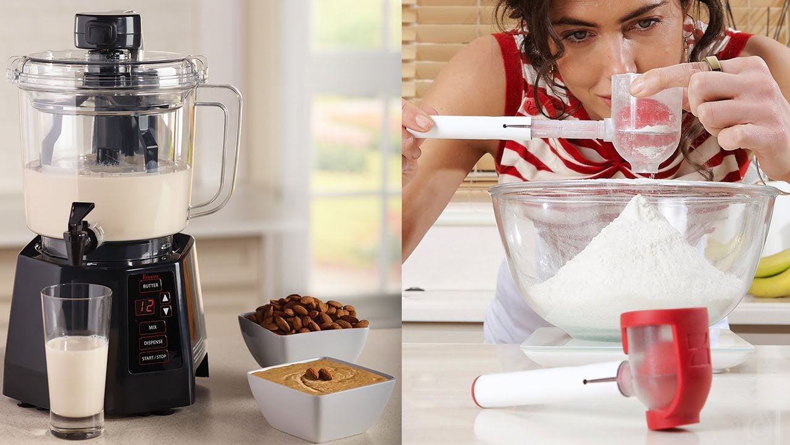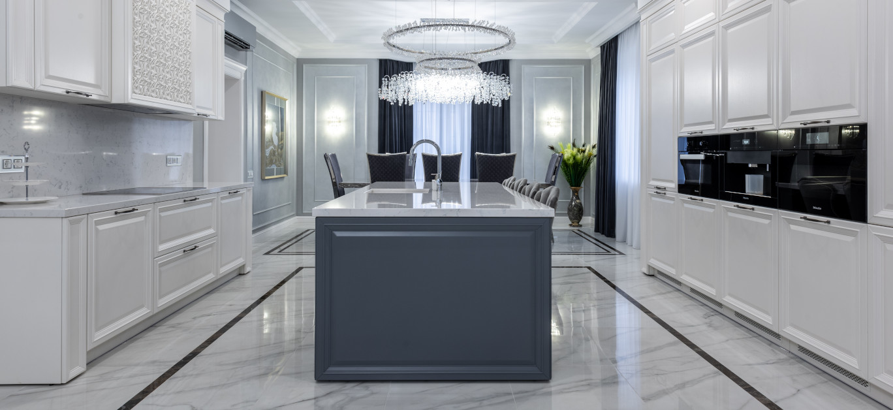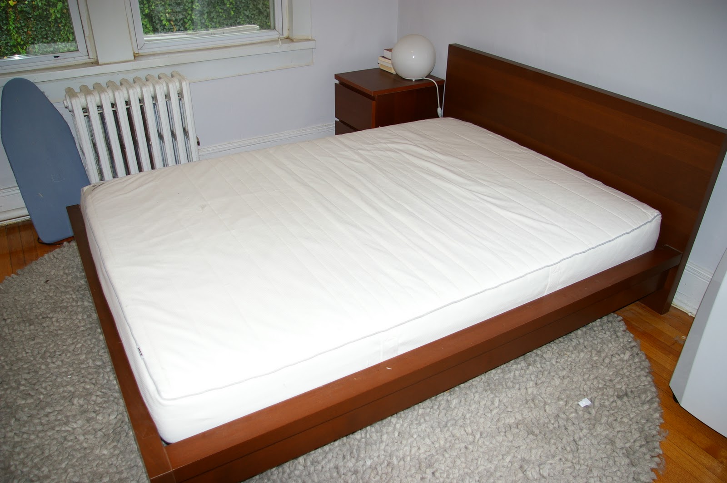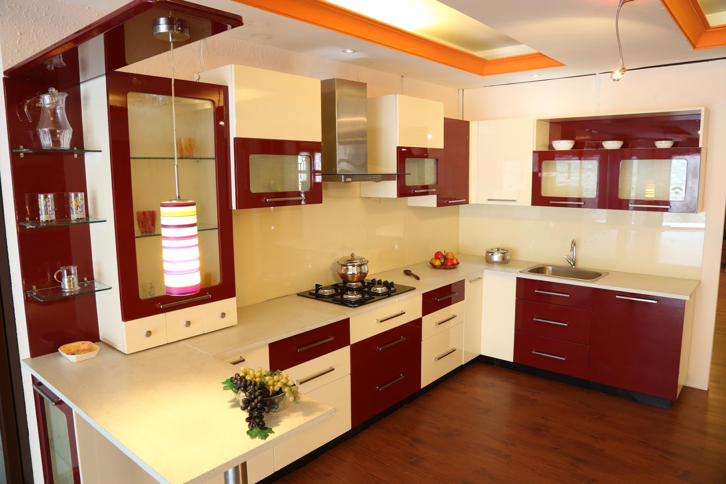1. Space-saving storage solutions for small kitchens
If you have a small kitchen, storage can be a major concern. But fear not, there are plenty of clever and efficient ways to maximize storage space in a small kitchen. Consider installing pull-out shelves in your cabinets to make use of every inch of space. You can also utilize the space above your cabinets by installing stackable shelves or hanging racks to store items you don't use often.
2. Creative ways to maximize counter space in a small kitchen
In a small kitchen, counter space is a valuable commodity. To make the most of it, try using organizers to store frequently used items and keep them off the counter. You can also consider installing a fold-down table as an additional workspace when needed. And if you have a small stove, you can use the space on either side for pull-out cutting boards or rolling carts for extra prep space.
3. Utilizing vertical space in a small kitchen
In a small kitchen, it's important to think vertically. Install shelves or floating racks above your countertops to store items you use frequently. You can also utilize the space above your stove by installing a hanging pot rack for your cookware. And don't forget about the space on your walls – you can hang hooks or shelves to store items like utensils, cutting boards, and spices.
4. Incorporating a kitchen island in a small space
Many people think that a kitchen island is only suitable for large kitchens, but there are ways to incorporate one in a smaller space. Consider using a rolling cart as a makeshift island – you can use it as a prep space, extra storage, or even a dining table. You can also opt for a smaller, slimmer island that won't take up as much space.
5. Designing a functional and stylish small kitchen
Just because your kitchen is small, doesn't mean it can't be stylish. When designing a small kitchen, opt for light-colored cabinets and countertops to create the illusion of a larger space. You can also add pops of color with decorative accents like a vibrant backsplash or colorful kitchen tools. And don't be afraid to mix and match different textures and materials for a unique and visually appealing look.
6. Choosing the right color scheme for a small kitchen
In a small kitchen, color can make a big impact. Stick to light, neutral colors for your walls and cabinets to create a sense of openness and brightness. You can also add a pop of color with bright accents like a colorful rug or curtains. Avoid using dark colors or busy patterns, as they can make a small kitchen feel cramped and cluttered.
7. Adding natural light to a small kitchen
Natural light can make any space feel bigger and brighter. If your small kitchen doesn't have a lot of windows, consider installing a skylight or solar tube to bring in more natural light. You can also keep window treatments minimal and sheer to allow more light to enter the room. And don't forget to add mirrors to reflect light and create the illusion of a larger space.
8. Incorporating multi-functional furniture in a small kitchen
In a small kitchen, every piece of furniture should serve a purpose. Look for multi-functional pieces like a table with built-in storage or a bench with hidden compartments. You can also opt for folding chairs that can be tucked away when not in use. And don't be afraid to get creative – you can repurpose items like bar carts or bookcases as additional storage or workspace.
9. Creating a cohesive design in a small kitchen
In a small kitchen, it's important to have a cohesive design to avoid a cluttered and chaotic look. Stick to a consistent color scheme and style throughout the room. This will help create a sense of unity and make the space feel larger. You can also use open shelving to display dishes and other decorative items that tie into your overall design.
10. Incorporating smart technology in a small kitchen
With limited space, it's important to make the most of every inch. Consider incorporating smart technology in your small kitchen to save space and improve functionality. You can install smart appliances that can be controlled with your phone or voice commands, or opt for a compact and energy-efficient appliance to save on space and utility bills.
Maximizing Space with a Small Kitchen Design

Creating a Functional and Stylish Space
 When it comes to house design, the kitchen is often considered the heart of the home. It's where meals are prepared, family and friends gather, and memories are made. However, not all kitchens are created equal, and those with limited space can pose a challenge. But with the right
design ideas for a small kitchen
, you can still create a functional and stylish space that meets your needs. Here are some tips on how to make the most out of a small kitchen.
When it comes to house design, the kitchen is often considered the heart of the home. It's where meals are prepared, family and friends gather, and memories are made. However, not all kitchens are created equal, and those with limited space can pose a challenge. But with the right
design ideas for a small kitchen
, you can still create a functional and stylish space that meets your needs. Here are some tips on how to make the most out of a small kitchen.
Utilize Vertical Space
 One of the keys to
designing a small kitchen
is to think vertically. Instead of focusing on just the floor space, take advantage of the walls and vertical space. Install cabinets that reach up to the ceiling to maximize storage. You can also add shelves or hooks on the walls to store pots, pans, and other kitchen essentials. This will not only free up counter space but also add visual interest to the room.
One of the keys to
designing a small kitchen
is to think vertically. Instead of focusing on just the floor space, take advantage of the walls and vertical space. Install cabinets that reach up to the ceiling to maximize storage. You can also add shelves or hooks on the walls to store pots, pans, and other kitchen essentials. This will not only free up counter space but also add visual interest to the room.
Choose the Right Color Scheme
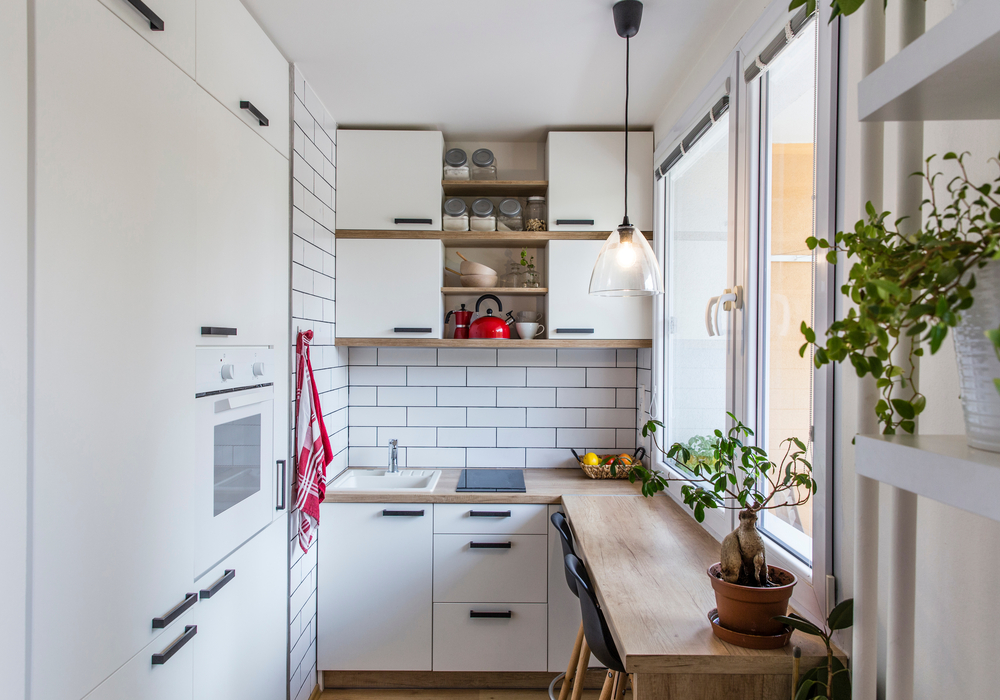 Colors play a significant role in creating the illusion of space. Lighter colors, such as white, cream, or pastels, can make a room feel more spacious and open. You can also use
contrasting colors
to create depth and make the room appear larger. For example, painting the cabinets a darker color while keeping the walls light can create a sense of contrast and make the room feel bigger.
Colors play a significant role in creating the illusion of space. Lighter colors, such as white, cream, or pastels, can make a room feel more spacious and open. You can also use
contrasting colors
to create depth and make the room appear larger. For example, painting the cabinets a darker color while keeping the walls light can create a sense of contrast and make the room feel bigger.
Opt for Multi-Functional Furniture
/Small_Kitchen_Ideas_SmallSpace.about.com-56a887095f9b58b7d0f314bb.jpg) In a small kitchen, every inch of space counts. That's why choosing multi-functional furniture is key. Look for pieces that serve more than one purpose, such as a kitchen island with built-in storage or a dining table that can also be used as a workspace. This will help save space and keep your kitchen clutter-free.
In a small kitchen, every inch of space counts. That's why choosing multi-functional furniture is key. Look for pieces that serve more than one purpose, such as a kitchen island with built-in storage or a dining table that can also be used as a workspace. This will help save space and keep your kitchen clutter-free.
Keep It Simple
 When it comes to small kitchen design, less is often more. Avoid cluttering the space with unnecessary items, and instead, opt for a more minimalist approach. This will not only make the room feel more open but also easier to navigate and clean.
In conclusion, designing a small kitchen may seem like a daunting task, but with the right ideas and strategies, it can become a functional and stylish space. By utilizing vertical space, choosing the right color scheme, opting for multi-functional furniture, and keeping it simple, you can maximize the space and create a kitchen that meets both your practical and aesthetic needs. Remember,
small kitchens can still make a big impact
with the right design.
When it comes to small kitchen design, less is often more. Avoid cluttering the space with unnecessary items, and instead, opt for a more minimalist approach. This will not only make the room feel more open but also easier to navigate and clean.
In conclusion, designing a small kitchen may seem like a daunting task, but with the right ideas and strategies, it can become a functional and stylish space. By utilizing vertical space, choosing the right color scheme, opting for multi-functional furniture, and keeping it simple, you can maximize the space and create a kitchen that meets both your practical and aesthetic needs. Remember,
small kitchens can still make a big impact
with the right design.





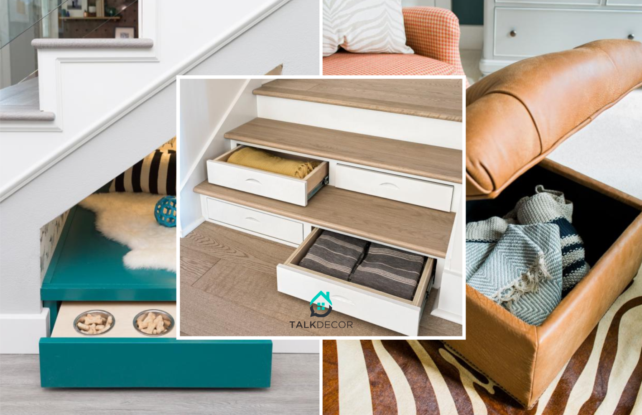












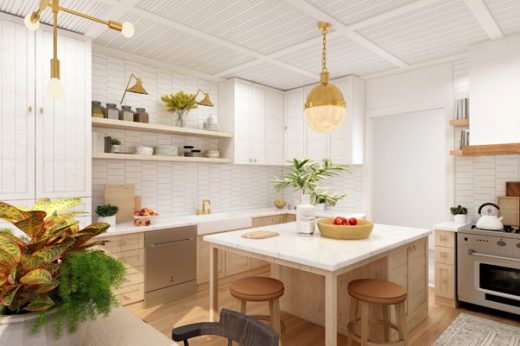

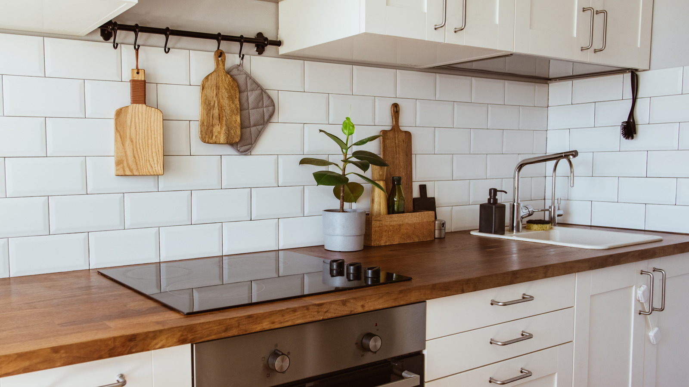



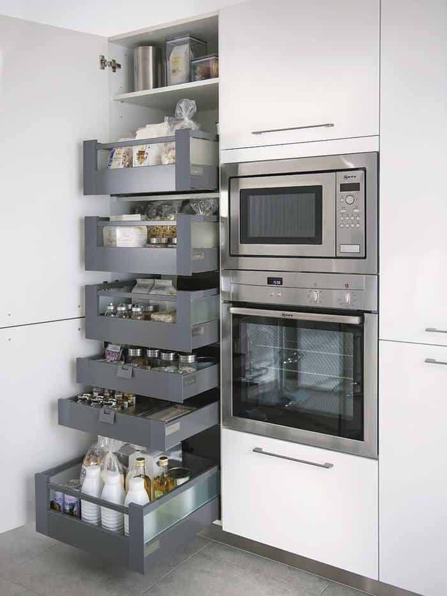

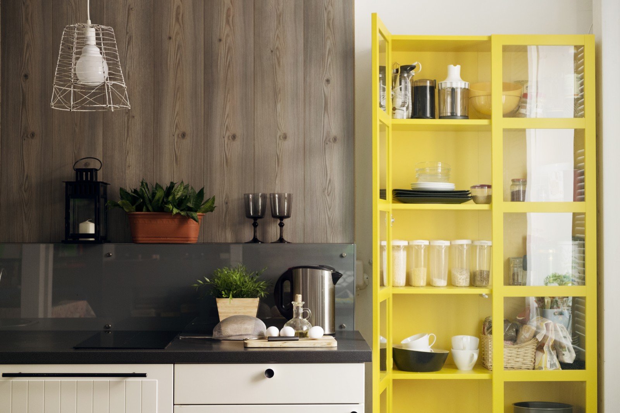

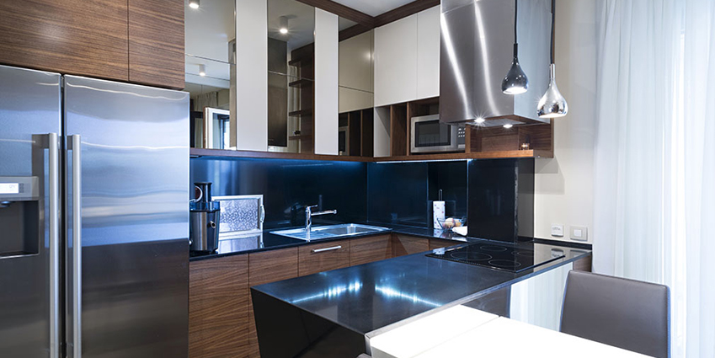



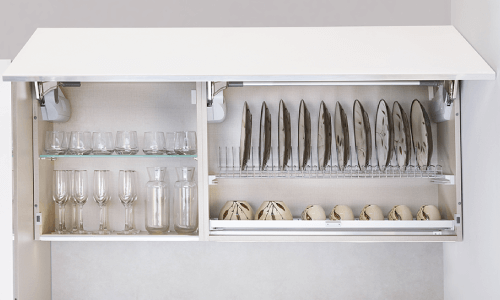






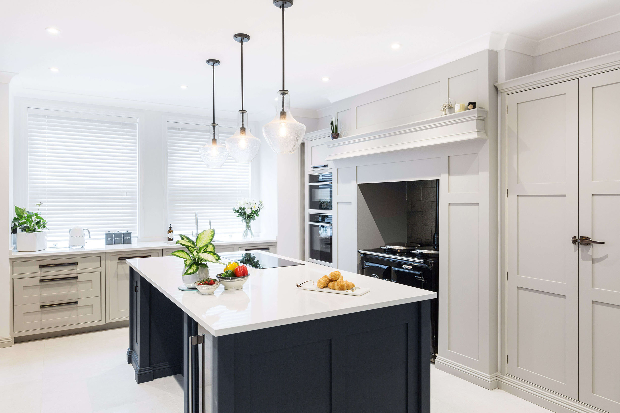








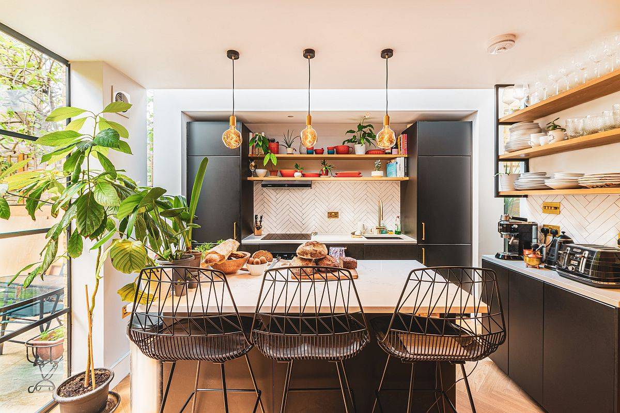





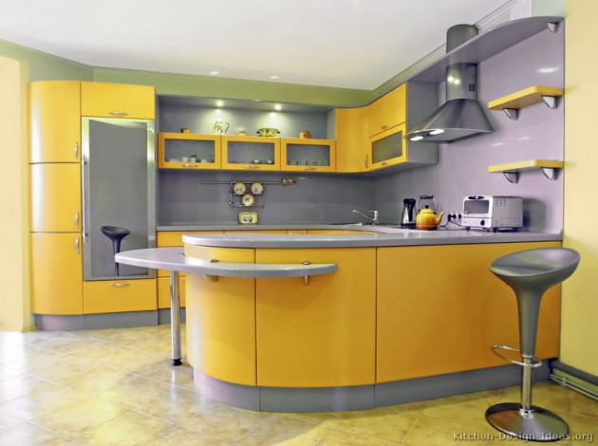
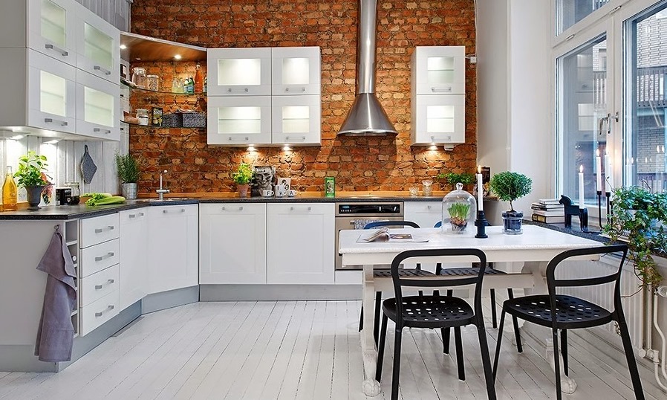



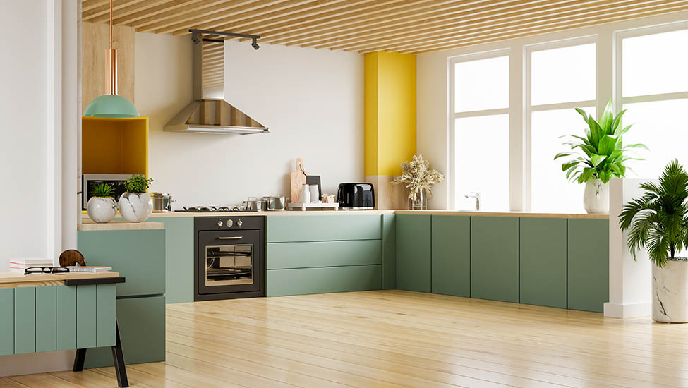




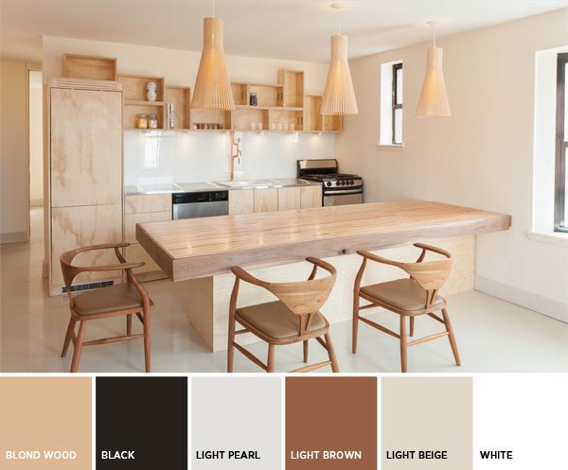
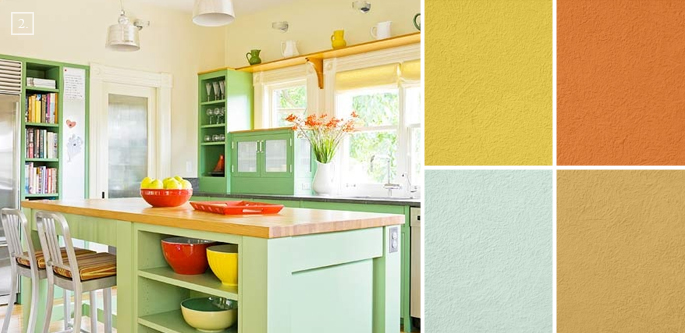



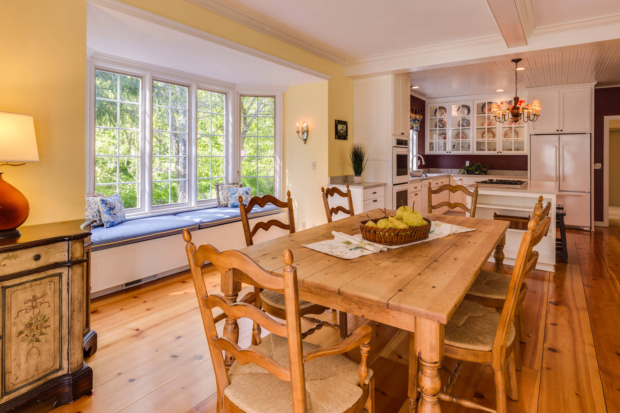



:max_bytes(150000):strip_icc()/exciting-small-kitchen-ideas-1821197-hero-d00f516e2fbb4dcabb076ee9685e877a.jpg)




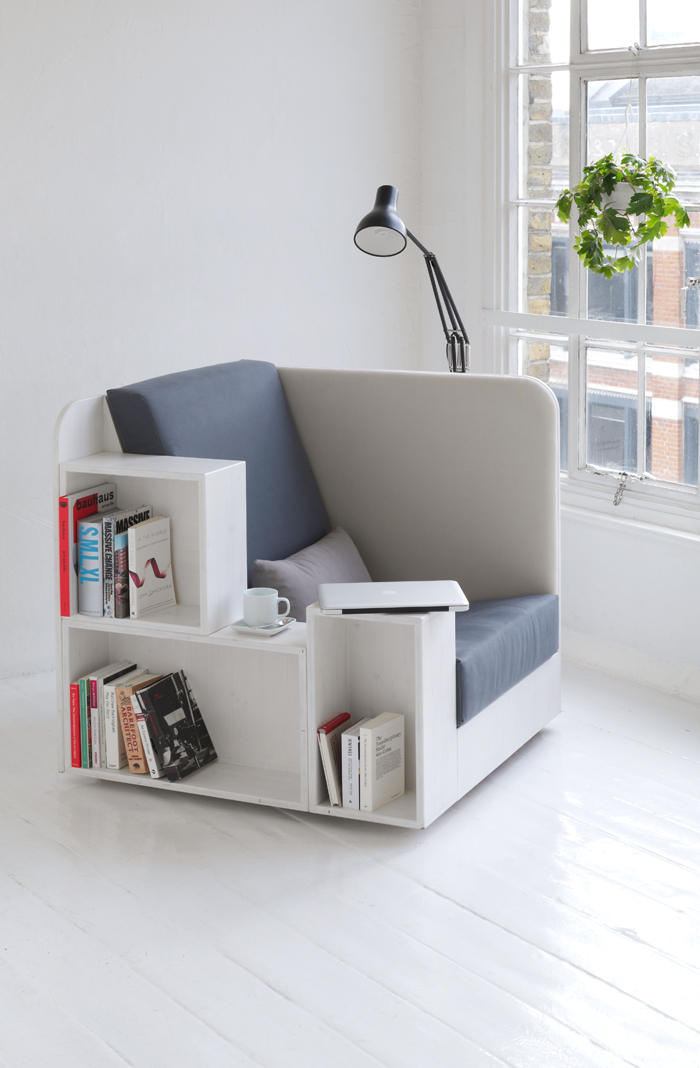



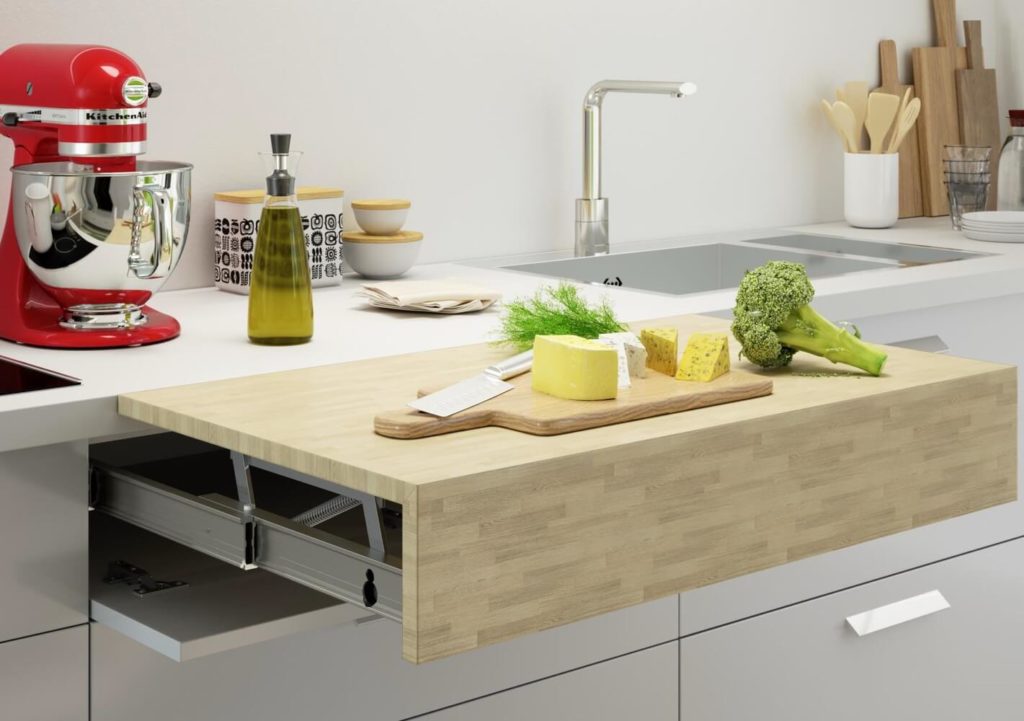
.jpg)

