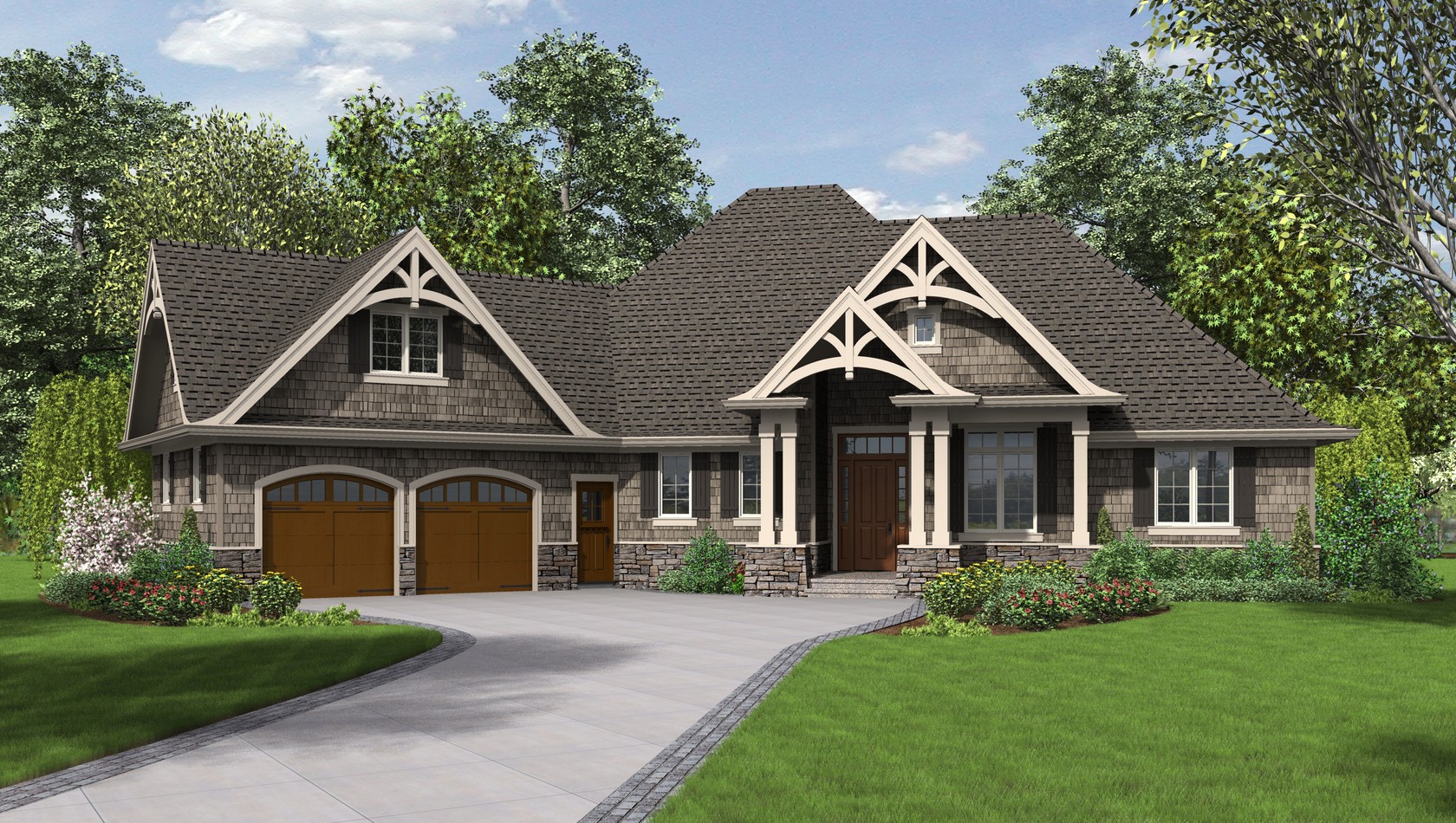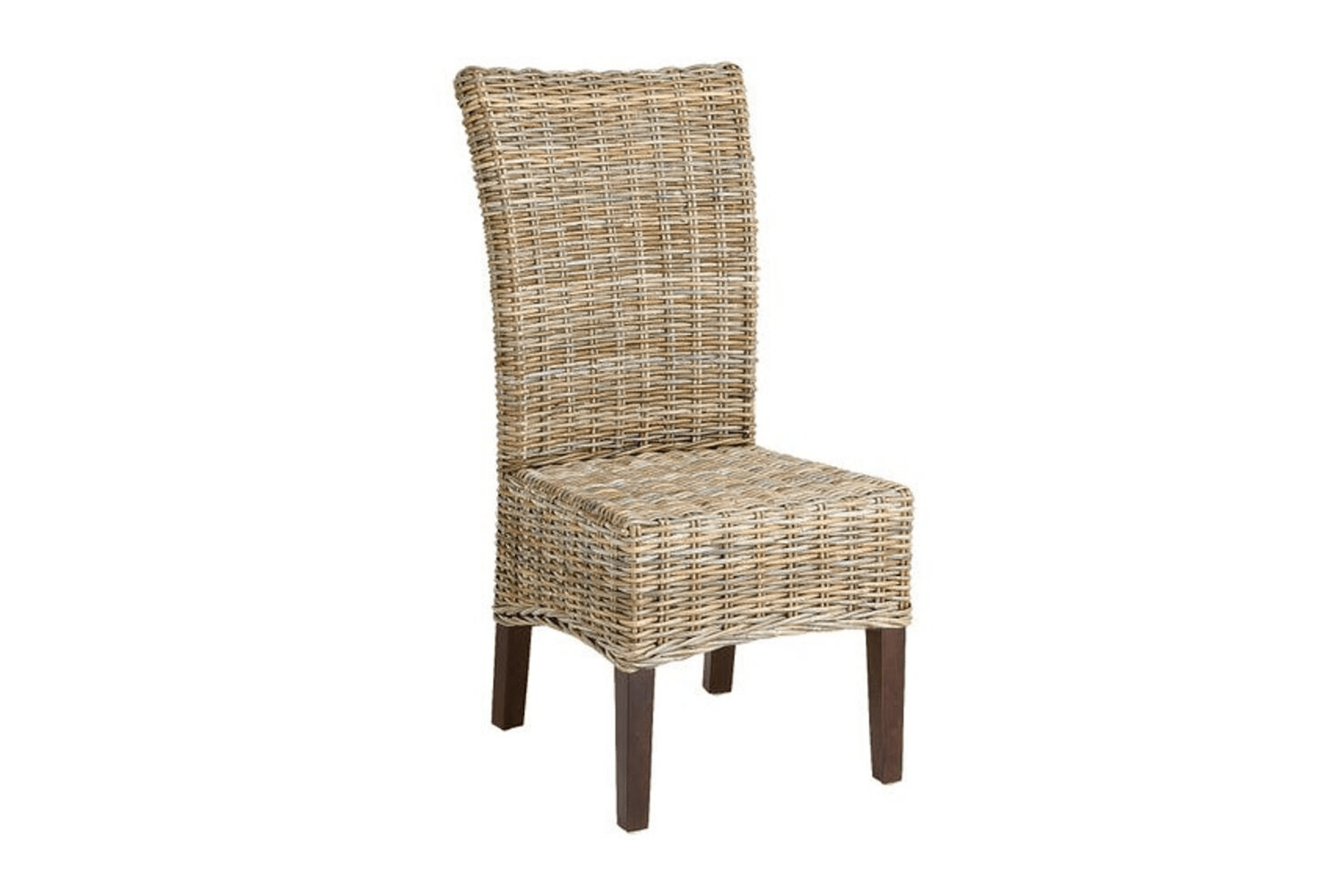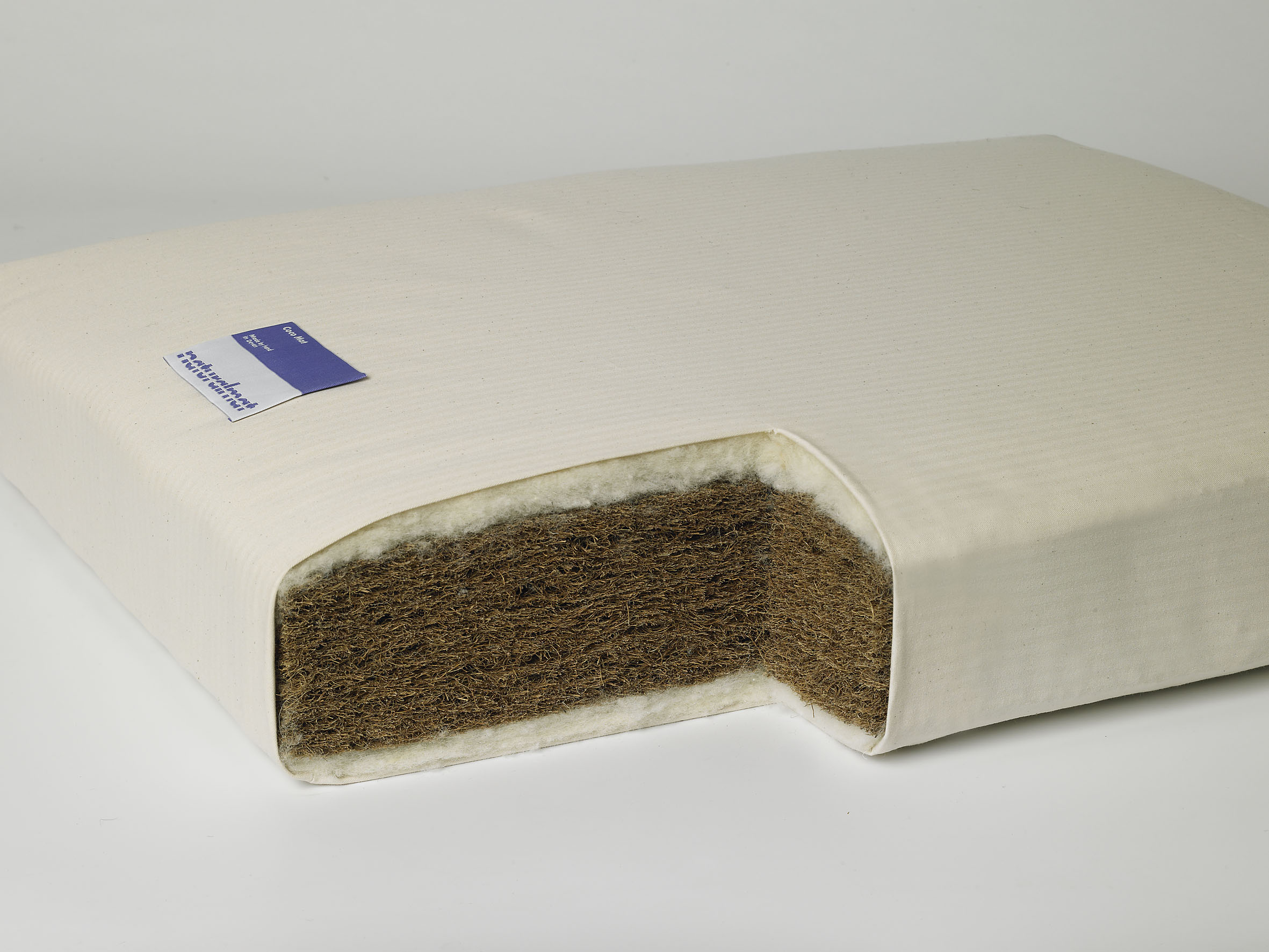This Craftsman house plan with split bedroom layout from W20095GA offers an old-fashioned style that is perfect for a more secluded location.The 3 bedrooms, 2 baths, and 2-car garage fits in with most urban neighborhoods that benefit from privacy.The classic façade is both inviting and lovely with brick veneer and wood trim against the stucco.The entry porch is enclosed by columns that leads to the Foyer.To the left is a Bedroom with plenty of closet space and full bath.Across the hall is another Bedroom with ample space and closet and easy access to the bathroom.At the opposite side is a stunning Kitchen with shaker cabinets, granite countertops, and stainless steel appliances.The Kitchen flows directly to the cozy, bright Breakfast Nook and Great Room.A charming Fireplace with custom tile surround and chic mantel adorns the rear wall.The stunning Master Suite features a separate tub, walk-in shower, and double Vanity.The backyard is large and perfect for entertaining.Craftsman House Plan with Split Bedroom Layout - W20095GA
The Craftsman House Plan with an Open Kitchen - W20095GR is an amazing two story house featuring four bedrooms, three full baths and a large two-car garage. The impressive exterior features earthy stucco and stone siding with trim in deep shades of cedar. Entering from the inviting Covered Porch through Rustic Timber posts into a two-story Grand Foyer, this home plan is sure to please with art-deco touches and custom accents. The primary level boasts a two-story Great Room with a wall of windows in the rear that overlooks the large Backyard. Encased by double doors with optional French Doors leading onto the Patio. With a central island and breakfast bar, the open kitchen is perfect for entertaining guests or cozy family gatherings. Off the kitchen leads to a roomy Mudroom with ample storage. This floor plan also includes a separate formal Dining Room, Den, and a full bath. Upstairs is the luxurious Master Suite with a large walk-in closet, dual sinks, soaking tub, and walk-in shower. Three additional bedrooms, two bathrooms, and a large Bonus Room complete this property.Craftsman House Plan with an Open Kitchen - W20095GR
Victorian House Plan Built for the Hillside - W20095GF displays a perfect blend of old world charm and modern amenities. The expansive three story plan is surrounded by mature trees, making it almost impossible to distinguish from other Victorian-era estates. The grand entry features a two-story porch and arched doorways complemented by tasteful landscaping and a brick pathway to the front door. Inside, the Foyer presents warmth and character with coffered ceiling, a stained glass window, and Victorian columns. To the left is the Study while to the right is a formal Dining Room with direct access to the luxurious Kitchen. Filled with custom amenities, sparkling tile floors, custom cabinetry, and a large center island, the gourmet kitchen effortlessly blends into the expansive Great Room. Detailed woodwork and classic touches perfectly accent the elegant Living Room. Step upstairs to find four bedrooms including the gracious Master Suite, two Baths, and plenty of storage. The quaint .68 acre property welcomes with a delightful, outdoor living space and plenty of room for a pool.Victorian House Plan Built for the Hillside - W20095GF
The Country House Plan with a Relaxing Covered Porch - W20095GC is perfect for a suburban property as well as a small cottage or lakeside retreat. The exterior walls are insulated steel panels beneath a cedar shake roof. The two stories are connected by a wrap-around porch that can be believed inviting in the early morning hours and romantic at night. Guests and visitors can be welcomed through the large wood door at the entryway. Inside you will find a two-story Living Room that celebrates natural light through four large windows. This room has ample space to accommodate sectionals and your entertainment needs. Just off the Living Room is the quaint and cozy kitchen. Richly stained cabinets and granite countertops add elegance to this space and its adjacent Breakfast Nook. The private Master Suite is tucked away on the second floor and is complemented with a large walk-in closet and spa-like bath. Two secondary bedrooms and an optional fourth bedroom/Bonus occupy the second level as well. The backyard offers plenty of room for a pool and family entertaining.Country House Plan with a Relaxing Covered Porch - W20095GC
The Traditionally Styled House Plan - W20095GD is ment for those who love traditional elements in their home. This three-story house plan offers its owner a modern-day classic with a two-car garage as its entrance. Accents of brick, siding, and shakes adorn the exteriors with an open deck and a sprawling porch at the entrance. Entering this home’s spacious foyer, the full of woodwork-inspired features, and classic details are evident. Off the Foyer is the formal Dining Room with its coffered ceiling and wainscoting. The luxurious Kitchen boasts a central island, glazed cabinetry, granite countertops, and an oversized pantry. Adjacent to the Kitchen is the cheerful Breakfast Nook that flows into the spacious Great Room. A corner fireplace with custom tile surround adds a touch of warmth and character to the room. The main level also includes an office, a laundry room, and a powder room. Step up to the second level to find four marvelous bedrooms with generous closet space. The Master Suite has a luxurious spa bath for serenity at the end of the night. The lower level provides plenty of potential for future expansion.Traditionally Styled House Plan - W20095GD
The Tudor House Plan - W20095GE is a unique 2-story loved by many. This home features stylish Tudor details, brick wall accents and wood siding and trim. A beautiful porch spans the front of the home and a side covered patio provides great outdoor living space. Inside the Foyer opens to a formal Dining Room with beautiful wood floors. Off this room is an Office with a large bay window providing lots of natural light. The Family Room is directly ahead with double French doors opening onto the side patio while a second set of doors open to the Covered Porch. A gorgeous fireplace with custom hearth and tile adds to the contemporary elegance. The splendid Kitchen is to the left with stainless steel appliances, a center island and dining area. Off the Kitchen find a cozy Hearth Room with dining area and a lovely Breakfast Room that flows into the spacious Great Room. A half bath is conveniently tucked in the hallway. Upstairs is the gracious Master Suite with tray ceiling, and grand Bath. Three additional bedrooms, two full bathrooms, and a large Bonus Room complete this architectural wonder.Tudor House Plan - W20095GE
The Tudor House Plan with Optional Bonus Room - W20095GG offers an art-deco motif on a clean traditional background. The exterior features a Tudor-style façade adorned with cedar shingles, stucco siding, and brick. The tall windows create lift and allow natural sunlight to flow throughout the home. The grand entry features a two-story porch and doors leading to the spacious grand Foyer with a curved staircase. Ahead is the formal Living Room with a cozy Fireplace and a two-story wall of windows. On the right is the formal Dining Room with a Trey ceiling and picture window. The Kitchen stands out with its classic cabinetry, crown molding, and large center island. For a casual dining experience, the Breakfast Nook overlooks the backyard. The expansive Great Room features a wall of windows, a Fireplace, and patio doors leading out to the Covered Porch. Upstairs the Master Suite is a retreat with a luxury bath, walk-in closet, and sitting nook. Three secondary bedrooms, two bathrooms, and the large Bonus Room complete this exquisite home.Tudor House Plan with Optional Bonus Room - W20095GG
The craftsmanship and decor of the Ranch House Plan with Split Bedrooms - W20095GJ, is designed to create a modern style with a traditional feel. The cottage features a large open deck with awnings and a covered porch that extends the entire length of the home. The inviting entrance through the Foyer and into the Living Room sets the tone for your journey. The Living Room is offset by a tray ceiling with LED lighting, crown molding, and hardwood floors. To the left is the formal Dining Room with a doorway opening to a butler's pantry and hallway. The elegant kitchen provides plenty of cabinet and counter space with an expansive island and breakfast bar. The split bedroom layout makes this home ideal for families as the main level provides privacy from the secondary bedrooms and Master Suite. The sizable Master Suite displays dual sinks, a separate tub, and a contemporary walk-in shower. The full basement and two-car garage makes entertaining family and guests a breeze.Ranch House Plan with Split Bedrooms - W20095GJ
The Rustic Hillside House Plan - W20095GK boldly stands out in a crowd with it's unique architectural elements. On the exterior, the rustic stone and wood façade, with its arched doorways gives the home a majestic look. Enter through the large wood door with an arched entry and you are greeted by a grand two-story Foyer featuring a curved staircase and floor-to-ceiling windows. To the left is the formal Dining Room with a tray ceiling, walk-in closet, and a picture window. Ahead you will find the open Kitchen featuring granite countertops and a center island perfect for mealtime and entertaining. To the right of the Kitchen is a full bath and convenient Mud Room with a hallway to the large three-car garage. The split bedroom design provides privacy for all. Upstairs you will find two secondary bedrooms, a full bath, and an expansive Bonus Room. Retreat to the Master Suite with its cozy fireplace and focal point ceiling. The rear wall of windows overlooks the forest and offers a view of the pool and spa. A large Basement also awaits.Rustic Hillside House Plan - W20095GK
The Country Craftsman House Plan with Covered Porch - W20095GL combines classic Americana style with modern amenities. From the sparkling curb appeal to the substantial outdoor spaces, this home will delight and impress. The generous foyer immediately invites with beautiful wood flooring that runs throughout the main floor. On the right is a formal Living Room featuring double French doors that open onto the covered porch. On the opposite side is the formal Dining Room, conveniently connected to the Kitchen. Cottage details and charming wainscoting line the space. The large Kitchen provides plenty of cabinet and counter space, a pantry, and an island that can accommodate seating. Adjacent to the Kitchen is the optional Breakfast Room that leads out to the private Patio. The main floor is complete with an Office, a Powder Room, and a large Great Room with an optional fireplace. Upstairs the Master Suite offers a vaulted ceiling and an opulent bath. The second level provides four secondary bedrooms with ample closet space and two bathrooms, one of which is accessible from the hallway. A large Bonus Room provides plenty of expansion space.Country Craftsman House Plan with Covered Porch - W20095GL
Best Features of House Plan W20095GA
 House Plan W20095GA is one of the most remarkable designs in Michael W. Garrell’s extensive portfolio. Focusing on providing functionality and convenience, this house plan presents a great living experience to its inhabitants. Its two-story design makes it stand out, while the elaborate touches on each room present its owners with a great degree of comfort. Below, we’ll discuss some of the key features of W20095GA.
House Plan W20095GA is one of the most remarkable designs in Michael W. Garrell’s extensive portfolio. Focusing on providing functionality and convenience, this house plan presents a great living experience to its inhabitants. Its two-story design makes it stand out, while the elaborate touches on each room present its owners with a great degree of comfort. Below, we’ll discuss some of the key features of W20095GA.
Attractive Design
 The design of W20095GA is highly attractive. The generous outdoor porch makes it especially appealing, while the interior of the house is well appointed, especially the living room. It also has a good mix of different floor plans and a wide range of materials, from stone to cedar siding.
The design of W20095GA is highly attractive. The generous outdoor porch makes it especially appealing, while the interior of the house is well appointed, especially the living room. It also has a good mix of different floor plans and a wide range of materials, from stone to cedar siding.
Functional Rooms
 The rooms in this house plan are highly functional. The kitchen has ample storage space, while the bedrooms come with walk-in closets. The loft on the second floor is spacious and could serve as a home office or a library. There are plenty of options for bathrooms as well, including a luxurious master bath.
The rooms in this house plan are highly functional. The kitchen has ample storage space, while the bedrooms come with walk-in closets. The loft on the second floor is spacious and could serve as a home office or a library. There are plenty of options for bathrooms as well, including a luxurious master bath.
Intricate Details
 The intricate details in House Plan W20095GA create a special atmosphere. The windows throughout the house are large, allowing plenty of natural light. The decorative molding and trim also add a sophisticated charm to the home. On the exterior, there is an exceptionally modern feature in the form of a stone patio.
In conclusion, House Plan W20095GA is a remarkable design that will never fail to please its occupants. It features a mix of modern and traditional design elements and provides plenty of functional spaces. The details and finishes make it a very attractive option.
The intricate details in House Plan W20095GA create a special atmosphere. The windows throughout the house are large, allowing plenty of natural light. The decorative molding and trim also add a sophisticated charm to the home. On the exterior, there is an exceptionally modern feature in the form of a stone patio.
In conclusion, House Plan W20095GA is a remarkable design that will never fail to please its occupants. It features a mix of modern and traditional design elements and provides plenty of functional spaces. The details and finishes make it a very attractive option.




















































































