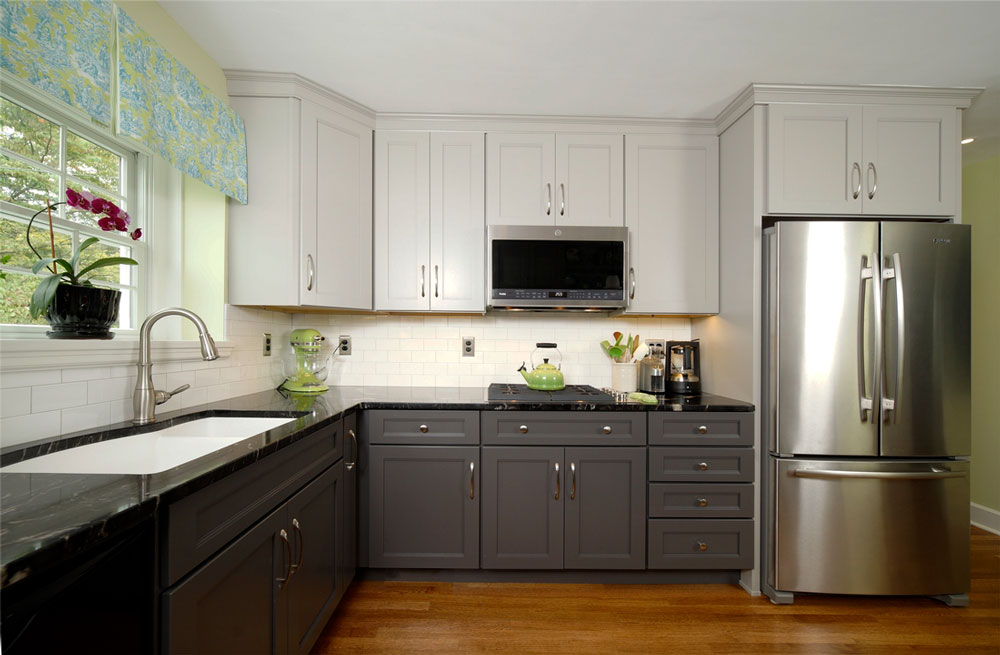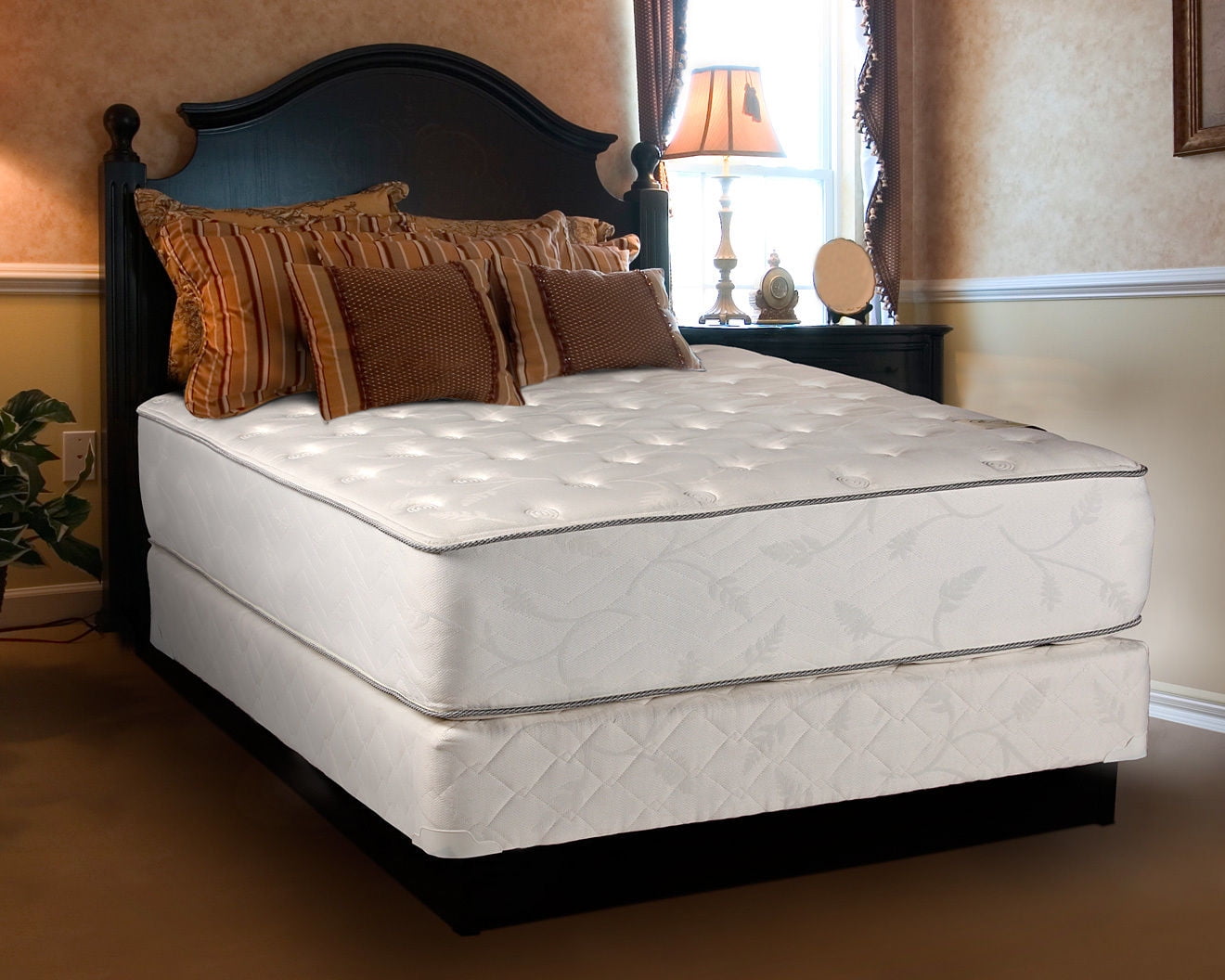Modern house designs is a response to the fear of boredom, the need for uniformity of spaces and forms, and the desire to incorporate industrial structures into development. The Modern House Design of the project incorporated perfect geometry, sharp corners, and a balanced but dynamic composition. The lines, shades of color, and minimalism are applied in a way that makes them united and integral. With its strict parallelogram, the modern house blends everything that defines it into one harmonious whole.Modern House Designs
The Mediterranean House Design characterizes the same features and traits as the Mediterranean region, which are communal gathering spaces, al fresco living areas, and terraces. It has a full sense of aroma, and it creates a much more relaxed and home-y environment than other design styles. Mediterranean houses tend to be sprawling and breezy with recreational areas that accentuate an indoor/outdoor connection. There's a flair for the dramatic in Mediterranean homes, like a baroque chandelier or a colorful tile floor which makes them incredibly attractive.Mediterranean House Designs
The term Bungalow House Design is often associated with spacious homes with a single-floor plan of moderate living proportions that often has a front porch area, sometimes with an overhanging roof. It normally has eaves that could be wide or trimmed. This type of house was very popular in the early to mid-20th century, but it has gained attention lately. Bungalow house designs tend to use elements from the craft and vernacular architectural traditions, including wide porches, rustic details, and plentiful overhangs. For a cozy feeling, bungalow houses can use natural materials as wood, stone, and cedar for their interior and exterior designs.Bungalow House Designs
The term Victorian House Design is generally associated with the architecture of the 19th century English Houses era and can include elements such as mansard roofs, tower turrets, decorated gables, and intricate trim. Victorian house designs typically combine some or all of the traditional Italianate, Second Empire or Stick styles in a unique blend of austerity, grace and ornamentation. These homes also exude a sense of grandeur and drama, with multiple elaborate balconies, steeples, bay windows, and plenty of ornamental touches. Victorian House Designs
The Craftsman House Design is a style of architecture established in the early 1900s when people craved the simple, naturalistic elements of earlier American architectural period. Craftsman houses are usually modest, with one or two stories and typically have wood or brick exteriors, and sometimes stone. They possess numerous details like open porch columns, window boxes, and decorative brackets. The simple lines, natural materials, and handcrafted details of these homes create a warm, inviting feel.Craftsman House Designs
Cottage House Design is often seen as a smaller, more intimate home, reminiscent of a cozy place in a cozy spot in the countryside. Although it usually references a small dwelling, such as a villa or cottage, many Cottage house designs have become well-known in the North American area. Cottage house designs are usually inspired by English, French, and American-style homes and fuse traditionally softer colors such as whites and muted pastels. They often have steep stilled roofs, cozy fireplaces, and wooden beams. The charm of a cottage's exterior also has plenty of decorative details, from stone chimneys and stone walls to decorative plants and accents. Cottage House Designs
Contemporary House Design is a style of architecture focused on a sleek, modern aesthetic which developed in the late 20th century. Contemporary homes make use of clean lines and open floor plans and showcase materials like steel, glass, and cement. These homes often feature existing elements, such as an existing patio or storage area and make use of natural features to create a unique and breathtaking experience. Homeowners who prefer contemporary design typically choose a more minimalistic approach, allowing for the integration of modern elements with traditional features.Contemporary House Designs
Country House Design is often associated with the traditional charm and warmth of small-town living. Country house designs often offer an inviting living space with a hint of rustic elegance which suggests a simpler life but still provides ample opportunity for entertaining friends and family. Popular features of Country house designs include classic wood floors, exposed wooden beams, traditional furniture, and a muted, calming color palette. The overall look of a country house can be completed with wicker furniture and a lush garden featuring seasonal blooms.Country House Designs
The Mediterranean Revival style emerged in the late 19th century as a way to capture the charm and exoticism of the Mediterranean. This style combines elements of traditional European architecture with popular modern design features, with a focus on symmetry and distinct angled details. The Mediterranean Revival is characterized by grand entrances, barrel tile roofs, arched windows, and stucco walls with ornate detailing. Structures from this period tend to be grandiose, with a courtly formality that has become immensely popular with homeowners across the world.Mediterranean Revival
Tudor House Design is characterized by steeply pitched roofs, half-timbered exteriors, and numerous decorative features. This distinctive design style, which borrows from both medieval and renaissance architecture, was often seen in England during the early 16th century, but has become increasingly popular in the U.S. today. Tudor house designs often have tall, pointed windows, traditional stone accents, and intricate woodwork. The style is characterized by an eclectic mix of elements and usually boasts a double or triple story exterior.Tudor House Designs
Spanish Colonial House Design is defined by its low-pitched tile roofs, enclosed patios, and elegant arches. It combines the best of two worlds: the beauty of traditional Spanish design with modern features. Spanish Colonial houses often have white, stucco exteriors with clay tile roofs and intricate woodwork and colored tiles. The Spanish style interior design is characterized by open floor plans and often features vibrant colors, textiles, and forged metals. Spanish Colonial House Designs
From Mediterranean to Modern: A Deep Dive into House Plan Styles and Architectural Designs

An important aspect of a home’s design involves its house plan style , and this is best determined by considering an array of architectural designs . When exploring the range of house plan styles, it’s helpful to think in terms of popular regions and their signature characteristics that differentiate them from a wide array of alternatives. For the American home, the Mediterranean and modern look are perhaps the two most popular styles.
The Mediterranean Look

A house plan style inspired by Mediterranean countries will often have a stucco or adobe exterior that is more muted in tone. The design style usually features hipped roofs that are traditionally constructed in a clay tile material. The roof is typically low-pitched, and there are also common elements of an archway with graceful columns that are often built from stone or terra-cotta masonry.
Relaxed & Refined Modern

Modern house plans bring a new energy and vibrancy to home exteriors, and this style is becoming increasingly popular with the current trends. The design is sleek and contemporary with a focus on horizontal lines, flat roofs, and floor-to-ceiling and glass windows to complement. Curb appeal with this house plan style emphasizes modern materials such as metal, wood, glass, cement or stucco. This often looks balanced with a creative and fresh layout that stands out from traditional designs and can bring a range of colors.
































































































