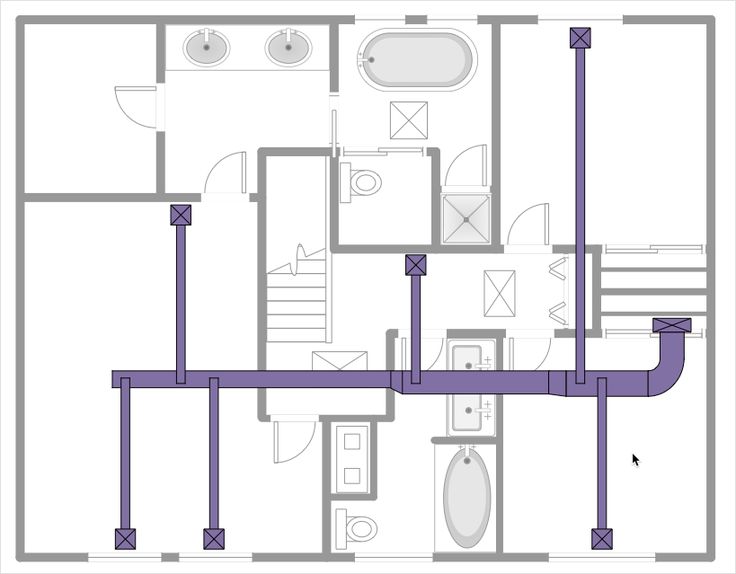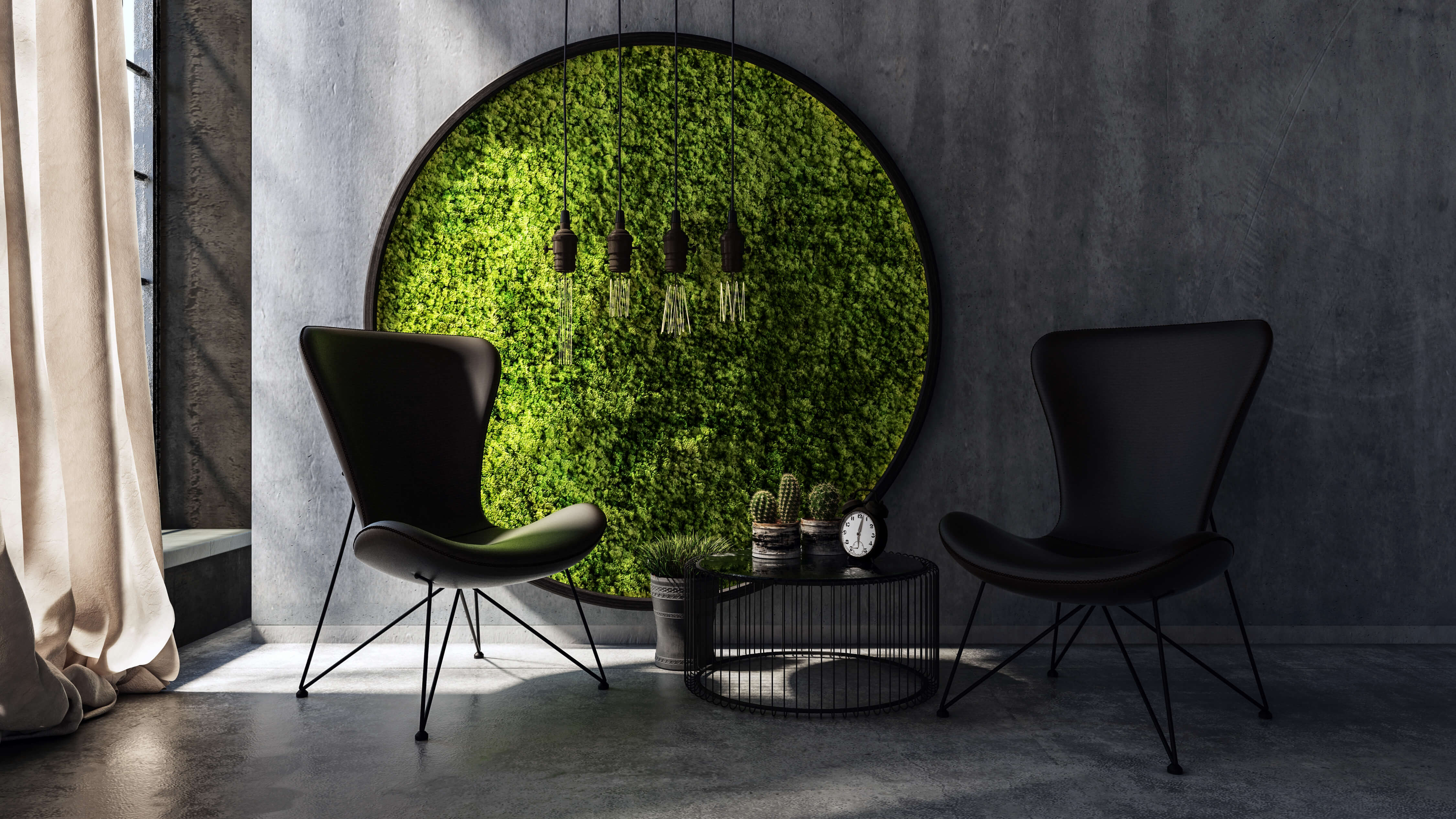Site plans are specialized drawings which provide information about the proposed changes to the land and the precise location of structures on the land. This sheet is among the most essential for any art deco house design as it identifies the ground measurements, contours, water flow, vegetation, and much more. Most notably, this sheet serves as a crucial reference for all the other construction plans, often times being used to determine the rough layout of other segments of the house, such as the entry hall and bedrooms. Additionally, when creating an art deco house design, it is especially important to have a detailed site plan so that the architect and contractor will have a better understanding of the elements that are in place and the context of the proposed structure.House Designs - Site Plan Sheet
A floor plan gives a two-dimensional drawing of the layout of a room or building, and more often than not it is displayed with a scale dimension. This plan allows the home structure to be seen from the top view to give you a better orientation and insight into how the different rooms flow and connect to each other. When creating an art deco house design, a detailed floor plan can help to maximize space without compromising the aesthetics, by distributing the different elements of the house with their own ideal proportions while still creating a balanced flow among the rooms. From an overall perspective, this sheet can also help the designer to ensure the home elements are distributed with their best fit in terms of convenience and visual design.House Designs - Floor Plan Sheet
Foundation plans are formal drawings that display information about the depth of the foundation walls, such as thickness and different foundations used for a specific purpose. Typically, the plan also illustrates several directional arrows that provide information regarding the direction in which the foundation will be poured. When looking into an art deco house design, an accurate foundation plan becomes increasingly important as these plans release information about the structural integrity of the house. The foundation plan sheet can help mark the exact location where the foundation will be poured, by providing all the main dimensions, and this, in turn, will gives a general overview of the entire project.House Designs - Foundation Plan Sheet
Electrical plans are formal drawings that illustrate the details of electrical wiring structures of a specific house design. These plans provide detailed and visual information about the structure of the electrical distribution, as well as explaining the main components of the design. For an art deco house design, the electrical plan sheet is essential as it will showcase the placement of all the electrical outlets, conduits, and any other wiring components on the designated layout, without compromising the expected aesthetics of the project. The electrician can use this sheet to evaluate the aesthetics of the specified electrical plan before starting the work.House Designs - Electrical Plan Sheet
A plumbing plan is a drawing that provides information about the layout of the piping systems and fixtures of a specific house design. This plan includes the size, type and location of fixtures such as sinks, tubs, showers and toilets, and provides a map showing how the pipes should be installed. When creating an art deco house design, it is paramount to create a plumbing plan that is not only accurately verified for functionality but also aesthetically appealing. This plan can then be used as a reference during the installation of the pipes for a perfect integration with the intended decoration of the house.House Designs - Plumbing Plan Sheet
HVAC plans are drawings that showcase the heating, ventilation, and air conditioning systems of a house design. These plans provide detailed information about the construction and design of the mechanisms that support the climate comfort of a particular space. When creating an art deco house design, incorporating an efficient HVAC plan is essential since the decor will be limited in some areas due to the necessity of installing the necessary equipment. By providing a detailed HVAC plan it will be easier to identify the ideal placement and integration of the mechanical systems with the visual design of the house.House Designs - HVAC Plan Sheet
A building elevation sheet is a representation of the outer structure of a design. This sheet seeks to provide information about the construction of the exterior within a plane view, as well as showcasing the shape and masses that form the building. When narrowing in on an art deco house design, keeping an accurate building elevation sheet can be hugely beneficial since this is one of the main elements that define the aesthetics. This sheet can deliver an overall understanding of the size, shape, and different planes that will be involved in the construction.House Designs - Building Elevation Sheet
A framing plan is a drawing that evaluates the position of the framing components and their respective dimensions. This plan provides detailed information about the way the building frame should be built, as well as defining the foundation constructions that will support its stability. Creating an art deco house design requires a thorough framing plan which will determine the overall design and integrity of the structure, highlighting the most suitable materials, construction methods, as well as the measurements. This sheet will provide an easier understanding of the frame components required for such a design.House Designs - Framing Plan Sheet
A cross-section sheet is an important drawing that provides details of the elements configured at different heights throughout the building design. This sheet showcases the different heights between walls, chimneys, and other structures that form the interior plane view. When looking into an art deco house design, a cross section sheet can be used to accurately calculate the various wall heights, window proportions, ceiling heights and more, delivering a much cleaner and precise visualization of the perfect proportion for the different areas.House Designs - Cross Section Sheet
The door & window schedule sheet is an individual drawing that provides information regarding the specifications of the various doors and windows of the house. This sheet showcases the individual measurements of each window and door, as well as displays other pertinent details such as hardware type, glazing, etc. When developing an art deco house design, it is important to illustrate an accurate door & window schedule which highlights the important proportions and measurements of the elements to provide the perfect visuals for the interiors. This sheet can be a great reference for both the architect and contractors when recreating the desired elements.House Designs - Door & Window Schedule Sheet
Organize Your House Plan Sheet Order with Professional Assistance
 House plans come in many different sizes, shapes, and styles. But if you’re not sure what you need, how best to order the plans, or even where to begin, professional assistance can make the process easier.
House plans come in many different sizes, shapes, and styles. But if you’re not sure what you need, how best to order the plans, or even where to begin, professional assistance can make the process easier.
Familiarize Yourself with Your Options First
 Exploring your
house plan
options in advance is a great starting point. Look for new construction materials, sustainable design principles, and more. Popular home plan styles typically incorporate elements of texture, detail, and personality. Once you’re familiar with the scope of available
house plans
, and what you’re looking for, it’ll be easier to order the ideal sheet plans.
Exploring your
house plan
options in advance is a great starting point. Look for new construction materials, sustainable design principles, and more. Popular home plan styles typically incorporate elements of texture, detail, and personality. Once you’re familiar with the scope of available
house plans
, and what you’re looking for, it’ll be easier to order the ideal sheet plans.
Find Professional House Plans Designers and Consultants
 Working with experienced
house plan designers
will help simplify the process. Knowing a professional design specialist can help keep the stress level down while ensuring you get the right plans ordered. Experienced designers and consultants can help answer questions, discuss feasibility, and offer cost-effective solutions. With their help, you’ll get the right plans quickly, and as economically as possible.
Working with experienced
house plan designers
will help simplify the process. Knowing a professional design specialist can help keep the stress level down while ensuring you get the right plans ordered. Experienced designers and consultants can help answer questions, discuss feasibility, and offer cost-effective solutions. With their help, you’ll get the right plans quickly, and as economically as possible.
Stay Informed Throughout the Process
 Investigate your
house plan sheets
and construction options. You’ll need to know what options are available and what contractors will have the capacity to build according to the new plans. That way, you won’t be faced with unwanted surprises when requesting a cost estimate or making changes to the plans down the road. Consulting with experts and staying informed throughout the design process can help ensure your dream home becomes reality.
Investigate your
house plan sheets
and construction options. You’ll need to know what options are available and what contractors will have the capacity to build according to the new plans. That way, you won’t be faced with unwanted surprises when requesting a cost estimate or making changes to the plans down the road. Consulting with experts and staying informed throughout the design process can help ensure your dream home becomes reality.

























































































