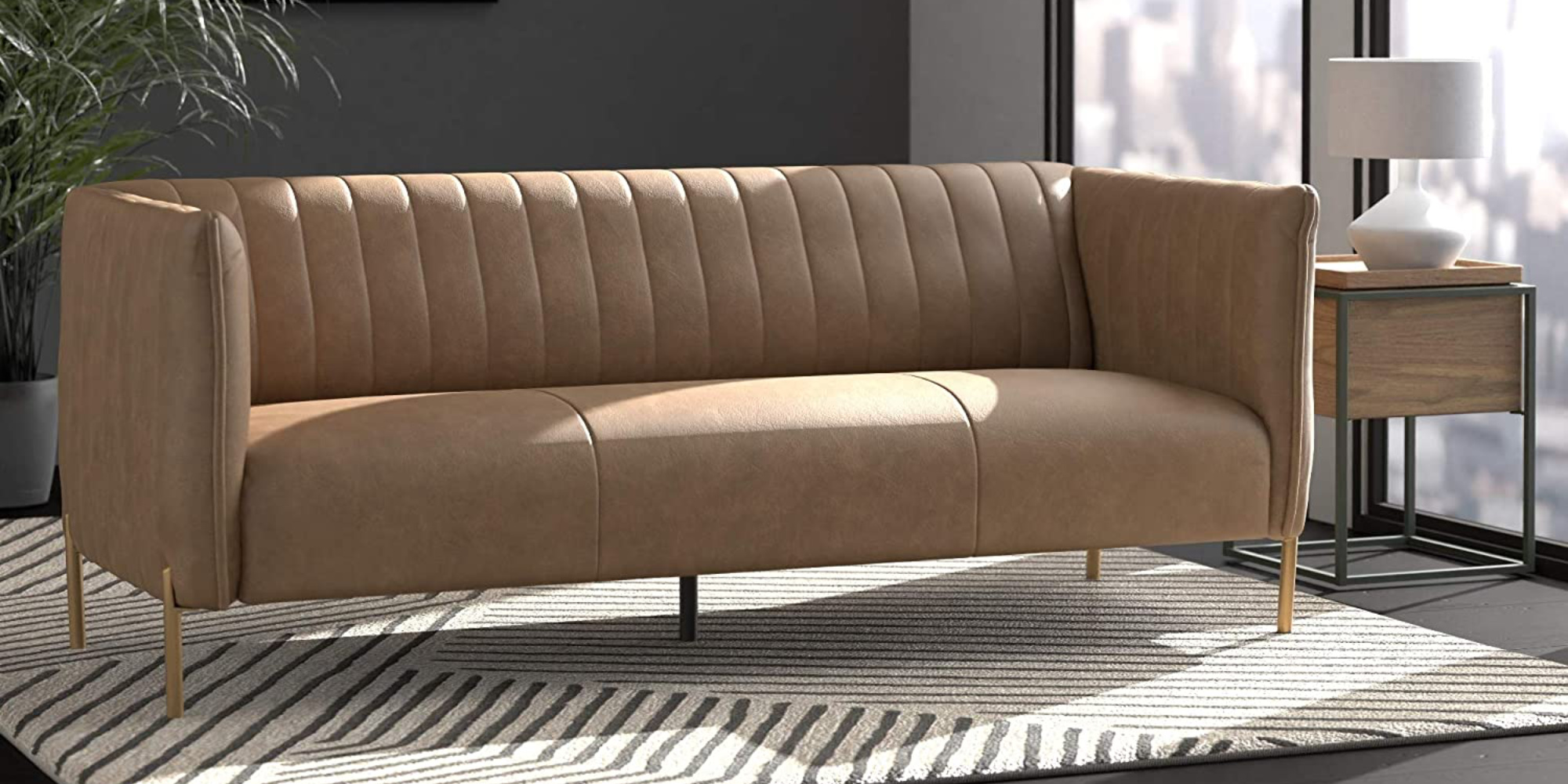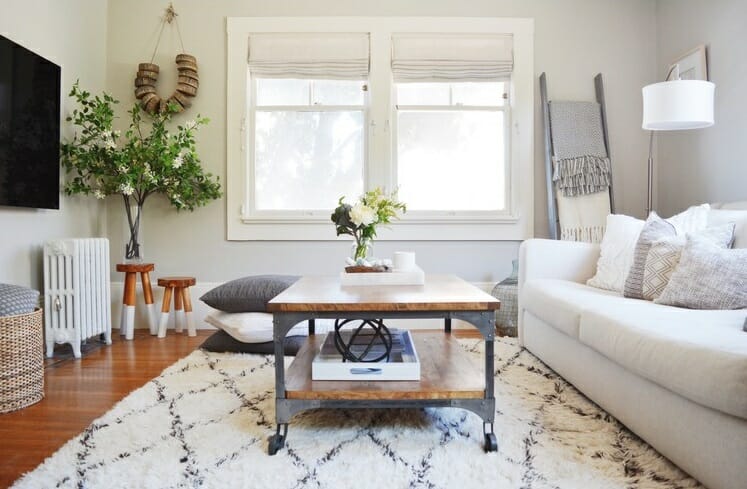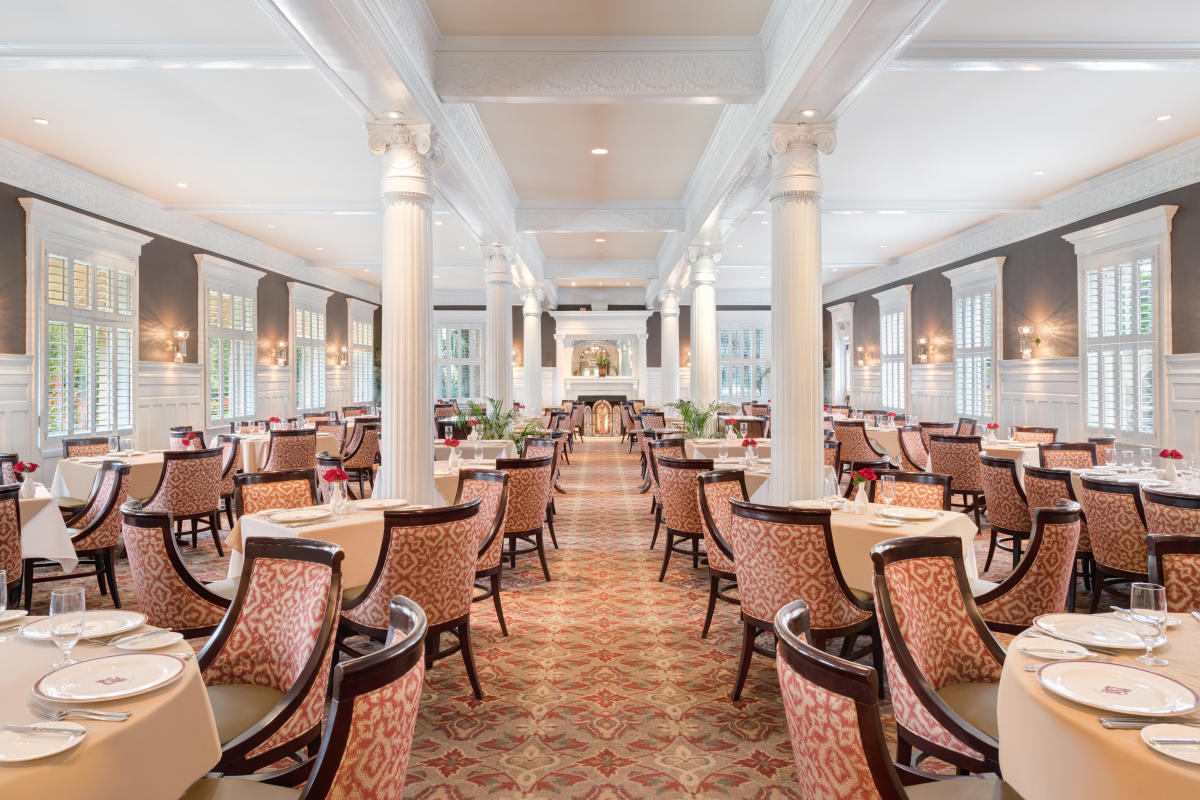One-story house designs offer a lot of living space in a single-level home. The beauty of one-story houses is that they feel cozy and spacious at the same time. With open floor plans, ample amounts of natural light, and a simple layout, one-story homes can be an ideal choice for those who want style and comfort without having to fuss with multiple levels. Whether you opt for a classic bungalow or something sleeker and modern, a one-story house has plenty of design potential. One-story homes come in a variety of shapes and sizes. Bungalow-style houses, which are aptly named for the style of homes built in India during the colonial era, are usually one level, featuring an open floor plan, low-pitched roofs, and often a front porch. Ranch-style houses, built in the 1950s and popular in American suburbs, are one-level, usually featuring large windows, a single roof, and a horizontal orientation. While both styles are typically found in brick, both can be clad in a wide variety of materials, from wood siding to stone. The hive of activity in one-story houses is concentrated in the living space. Whether you want to entertain guests for a night or enjoy a quiet morning with your family, it's easy to make great use of the space. One of the advantages to designing a one-story house is the ability to create a seamless flow from room to room. Open-concept living is trending, and many one-story homes c square footage, while giving you the ability to use larger furniture and appliances without worry of balance. Whether you opt for a basic layout that is easy to update, or one that is more complex and modern, there are plenty of possibilities. Designers often use accents to create a one-of-a-kind look - from sliding barn doors, to built-in shelving, to engineered hardwood floors.One-Story House Designs
Two-story house designs offer more living space and multiple levels of living space, perfect for those who prefer a little privacy. Whether you opt for a modern or traditional look, a two-story home plan can provide ample space for multiple bedrooms, bathrooms, and other amenities. Many two-story homes feature a staircase in the entryway of the home, making it easy to see what lies beyond. With the help of an experienced designer, a two-story house can be designed to work with the land and the climate, while at the same time, creating a space that is comfortable and aesthetically pleasing. Two-story homes can be designed in a variety of ways depending on the size and available space. A two-story home can be built on a small lot with an open layout, or a larger lot with separate spaces for each level. Many two-story homes include a main level with the living room, dining room and kitchen - or the entryway and staircase - and then an upper level featuring bedrooms and bathrooms. As with one-story houses, two-story homes come in a range of styles, from traditional to modern, and they can be clad with any type of material. Two-story homes often take on a three-dimensional quality, with more than one staircase connecting the floors. Designers may choose to use winding staircases to create a more dramatic effect, or simple straight staircases for a more minimalistic look. For those who want to add more visual appeal to their stairs, there are many design options, such as open risers or floor-to-ceiling walls. Designers also have the ability to place windows strategically at each level to showcase views and add natural light.Two-Story House Designs
When it comes to luxury house designs, the sky is the limit. Luxury homes offer a range of high-end amenities and luxurious materials, all tailored to provide residents with a lavish lifestyle. Whether you're looking for state-of-the-art electronics, luxe furniture, or unique design elements, a luxury home can provide you with everything you need and more. Whether you choose a sprawling estate or a more modest two-story plan, luxury homes come with the promise of comfort, luxury, and convenience. Designers of luxury homes have the freedom to approach a design in any number of ways. From luxurious outdoor spaces that focus on entertaining guests, to 20-foot ceilings and marble-clad bathrooms, luxury houses have no shortage of features. Many luxury house plans include open floor plans, oriented with a focus on entertaining. Descending from two-story foyers, channels of natural light move through the space, while balconies, porches, and decks provide plenty of outdoor living space. Much of the interior of the house is designed to be multipurpose, with flexible floor plans that can accommodate a pool table, a home theatre, and a home office. High-end appliances make the kitchen and butler’s pantry convenient for those who enjoy cooking and entertaining. The exterior of luxury homes often feature high-end materials like stone, shingle roofs, and limestone or granite facades. Designers often choose materials that are less common, such as copper, zinc, and stucco for a unique look. In many luxury homes, ornamental details and intricate trimwork are used to enhance the overall look of the house. And don’t overlook the pool! Many luxury houses feature private pools with hot tubs and water features, creating a tranquil oasis year-round.Luxury House Designs
If you’re looking for a duplex house design, there’s one element you should always keep in mind: flexibility. Duplex house plans are more versatile than many think, with a variety of floor plans available to suit different needs. Whether you live in a city with limited space, or you’re looking to add rental income, a duplex house design can allow you to adapt and make the most of your home space. Duplex house designs come in all shapes and sizes. The basic plan starts with two separate units - each with its own entrance, living area, kitchen, bedrooms, and bathrooms - separated by an interior wall. There are also more complex plans, such as three-sided duplex designs, which have one unit in the front and two in the back, and even west-style duplexes, which are two separate floors linked together to make one larger home. Depending on the size of the building site, you might also opt for a side-by-side design or a layout with multiple units. When it comes to design, duplex house plans offer lots of flexibility. If you’re looking for investment income, consider a duplex with a larger unit and a smaller unit. If you’re looking for a home for your family, you can opt for a two-story design with a separate living area and bedrooms on each level. Decorating the interior is also easy, and options range from traditional to contemporary. And if you're looking to add a sense of luxury, you can always install high-end finishes like marble countertops, wood floors, and designer appliances.Duplex House Designs
It doesn’t take a lot of space to create a beautiful place to call home. With the right small house design, you can create a home that feels cozy and comfortable - all without taking up too much space. Small house designs come in a variety of styles, from bungalow-style homes to single-level floor plans to two-story layouts. No matter the style you choose, there are plenty of ways to make your small house an extension of your personal style. Small homes usually feature fewer bedrooms and bathrooms than larger houses, however, there’s still plenty of room for amenities. Smaller homes often have open floor plans to take advantage of natural light and to create a more spacious feel. The best designs are those that maximize the use of the available space, such as those with versatile furnishings and clever storage solutions. You can also add texture and color to create a sense of warmth and coziness. In terms of design, small house designs can feature any number of materials, from stone to wood siding. Stone facades, for example, can give a home a stately feel, while wood siding can create a rustic and inviting atmosphere. Small houses often feature intricate details, such as detailed trimwork and framed windows, to give them a unique look. When it comes to the interior, there are plenty of design options, from minimalistic spaces to modern and whimsical styles. Though small, there’s plenty of opportunity to make a house feel inviting and unique.Small House Designs
Modern house designs bring a contemporary feel to home life, with an emphasis on clean lines and efficient use of space. Modern house plans are typically one- to two-story homes with simple, open floor plans, large spaces, and ample natural light. With their simple and airy interiors, modern designs are all about energizing a space with minimal distractions. The best modern house designs take into account the sweeping views and utilize the indoor-outdoor connection. Modern homes often feature a blend of materials, from wood siding to stone to metal accents. To add a sense of depth and texture to the exterior, designers often mix textured siding and materials. Large windows are a distinctive feature of modern buildings, allowing natural light to pour into the home, creating a light and airy atmosphere. Details and trim can also be used to add texture and personality to the home. Furniture and decor pieces can be used to bring the interior to life, with bold colors, eye-catching patterns, and plenty of texture. Designers often use visual tricks to make the house appear larger than it is, such as limiting the number of walls to create an open plan, or using glass walls to create the illusion of space. Modern house plans are also often designed to take into account the local climate and make the most of any available natural light. With their sleek and minimalist aesthetic, modern house plans add a touch of style and luxury without compromising on practicality.Modern House Designs
When it comes to contemporary house designs, there’s no shortage of options. From midcentury modern designs to sleek, ultra-modern homes, contemporary house designs offer a range of unique features that will draw the eye and blend seamlessly into a modern lifestyle. With bright, open floor plans and modern materials, contemporary houses feature a wide range of stylish features that will help them stand out from the crowd. Contemporary homes feature a mix of materials, from glass and metal to wood and concrete. Glass is often used to create open floor plans and walls of windows that let in plenty of natural light. Materials like steel and concrete can be used to create monolithic facades that give the home a modern and inviting look. Other materials, such as wood, can be used to add warmth and texture to the home. Inside, modern furnishings, hardware and fixtures give the interior a sophisticated, industrial feel. Designers also use materials to create subtle geometric shapes – be it on the wall, the floor, or the ceiling. Oversized windows are often used to maximize natural light and to create a sense of connection between the interior and exterior spaces. The exterior, which typically features geometric shapes and flat planes, is often clad in stone, wood, stucco, or even metal. Contemporary house plans emphasize form over function, but they will still be designed with practicality in mind.Contemporary House Designs
Whether you’re looking for a starter home or an investment property, there are many affordable house designs that can meet your needs. Affordable house plans come in a range of styles and sizes, and they can be a great way to save money without sacrificing quality. Affordable house plans may not offer all the bells and whistles of more expensive homes, but they still come with a lot of features that can make a house a home. Affordable homes tend to be smaller than more expensive houses, which makes them easier to manage and maintain. Designers often use off-the-shelf materials such as vinyl siding and pre-built cabinets to keep costs down. Common features in affordable houses are open floor plans, large windows, and energy-efficient materials. To give an affordable house a unique look, designers often use architectural details such as dormers, gables, and detailed trimwork. When it comes to interior design, affordable houses often have many of the same features as more expensive homes. Appliances, countertops, fixtures, and flooring can all be found in affordable house designs. Designers often opt for neutral colors for walls and furniture to keep the overall look of the house simple and create a sense of spaciousness. Affordable houses may not have the same amount of luxury, but they still have the potential to be as beautiful and sophisticated as more expensive homes.Affordable House Designs
Tiny house designs are an increasingly popular choice for those looking for a unique and simple home. From vacation homes to city dwellings, tiny houses are popping up everywhere, offering an efficient way to bring down your energy costs and reduce your environmental footprint. But don’t let their small size fool you; tiny house designs can be detailed and luxurious, with plenty of creature comforts such as cozy bedrooms, modern bathrooms, and even home theaters.Tiny House Designs
Design Your Home in a Professional and Innovative Way
 A custom house plan for construction is essential for anyone looking to create a custom home that maximizes space, practicality, and style. Whether you’re building a one-of-a-kind family home or a multi-unit living complex, a professional and well-designed plan is essential for a successful project.
A custom house plan for construction is essential for anyone looking to create a custom home that maximizes space, practicality, and style. Whether you’re building a one-of-a-kind family home or a multi-unit living complex, a professional and well-designed plan is essential for a successful project.
Choose the Right Plan
 When choosing a
house plan for construction
, it’s important to consider the layout of your home. Your plan should include the most up to date building codes and regulations. Local building authorities usually have additional restrictions that must be taken into account.
Additionally, make sure the plan you pick matches your needs. Ask yourself the type of space you need, how much space you require, and how the various areas of your home will flow together. Your plan should reflect your lifestyle, from the large living space to the outdoor areas.
If you’re uncertain what type of
house plan
you need, you may want to consult with a professional. This will help ensure that you’re selecting an appropriate and well-thought out design.
When choosing a
house plan for construction
, it’s important to consider the layout of your home. Your plan should include the most up to date building codes and regulations. Local building authorities usually have additional restrictions that must be taken into account.
Additionally, make sure the plan you pick matches your needs. Ask yourself the type of space you need, how much space you require, and how the various areas of your home will flow together. Your plan should reflect your lifestyle, from the large living space to the outdoor areas.
If you’re uncertain what type of
house plan
you need, you may want to consult with a professional. This will help ensure that you’re selecting an appropriate and well-thought out design.
Take Advantage of Customization
 Your
house plan for construction
should be customized to suit your needs. This includes the size of each space, as well as any modifications to the original design. For example, if you’re looking for more outdoor entertaining areas, you can add a deck, porch, or screened-in patio.
Your plan should also reflect any special features that are important to you. If the kitchen is a priority, allocate enough space for high-end appliances such as a wine refrigerator or built-in oven. You can also include custom cabinetry and high-end finishes.
The possibilities are only limited by your imagination. A professional house plan for construction will allow you to create a home that's unique and totally your own.
Your
house plan for construction
should be customized to suit your needs. This includes the size of each space, as well as any modifications to the original design. For example, if you’re looking for more outdoor entertaining areas, you can add a deck, porch, or screened-in patio.
Your plan should also reflect any special features that are important to you. If the kitchen is a priority, allocate enough space for high-end appliances such as a wine refrigerator or built-in oven. You can also include custom cabinetry and high-end finishes.
The possibilities are only limited by your imagination. A professional house plan for construction will allow you to create a home that's unique and totally your own.


















































































/bluebedrooms4-596ba2223df78c57f4a91f46.jpg)



